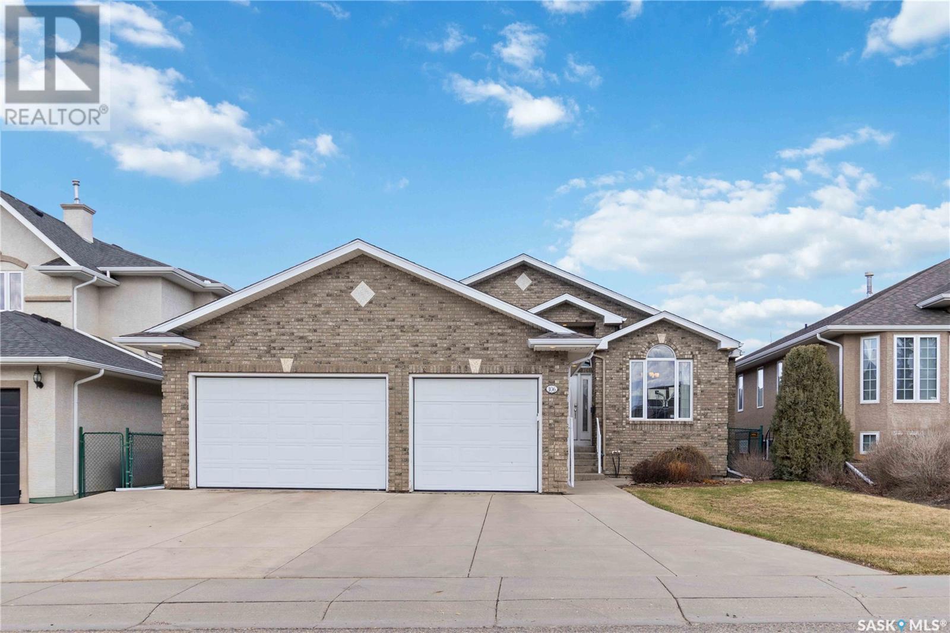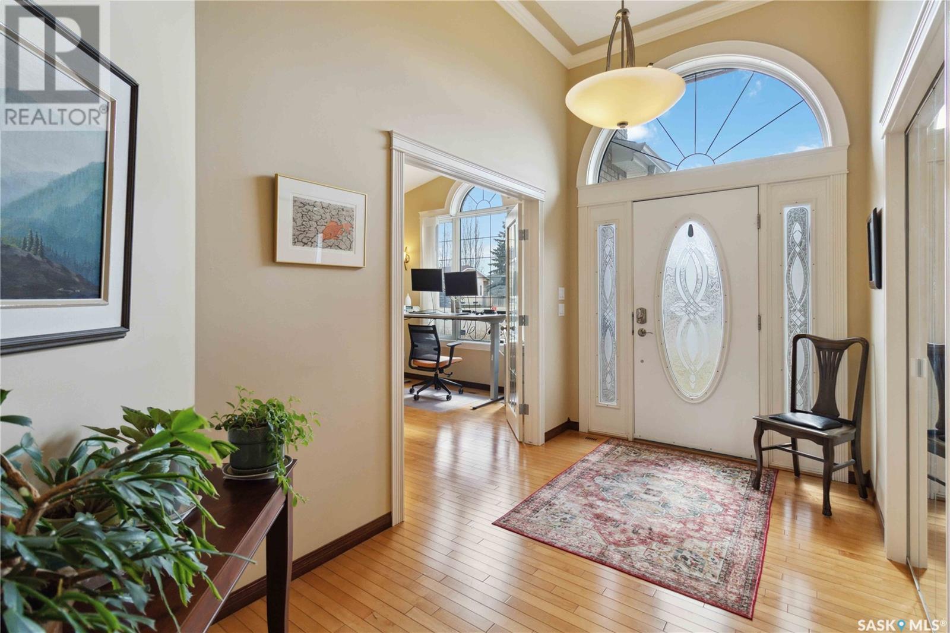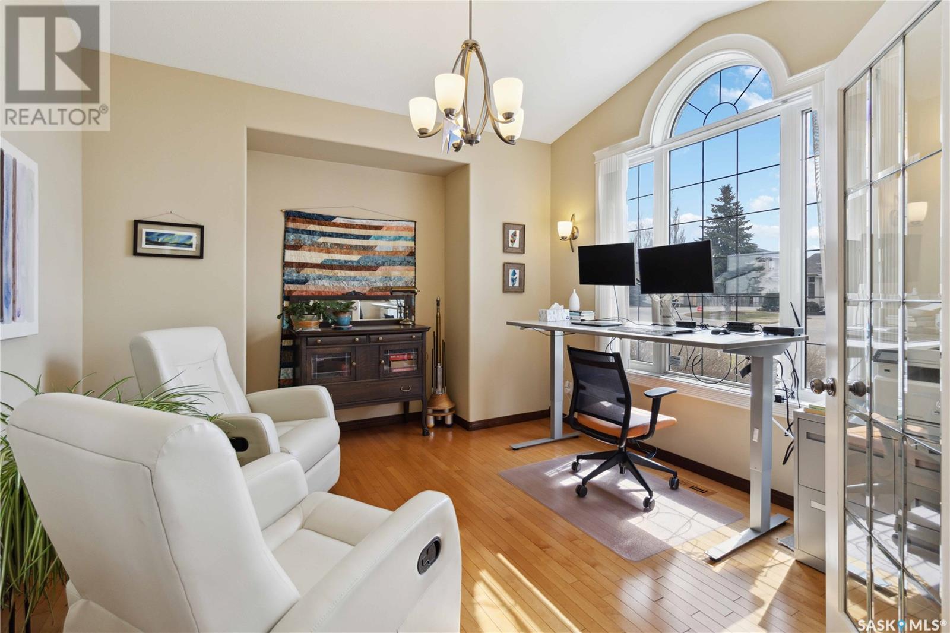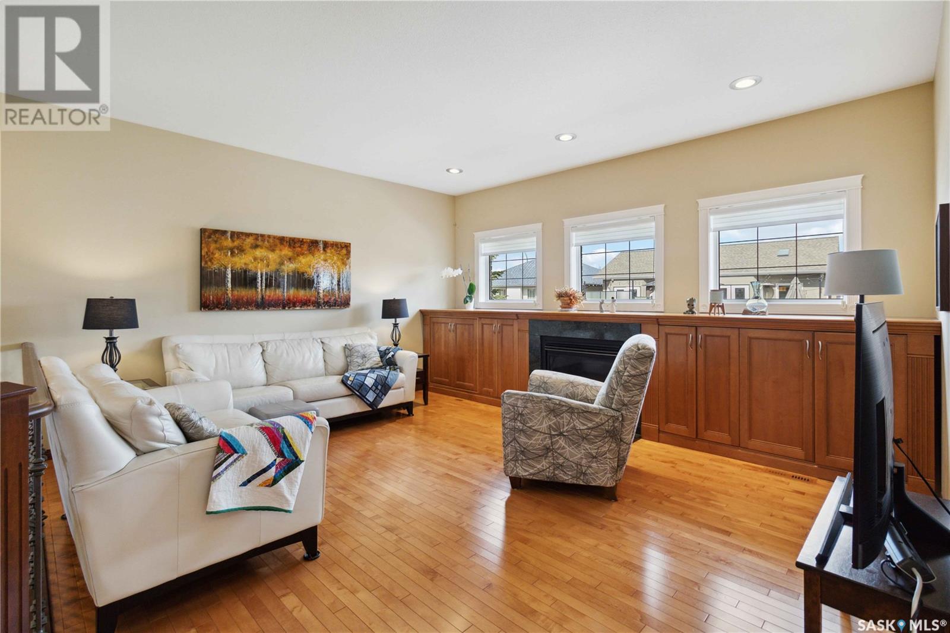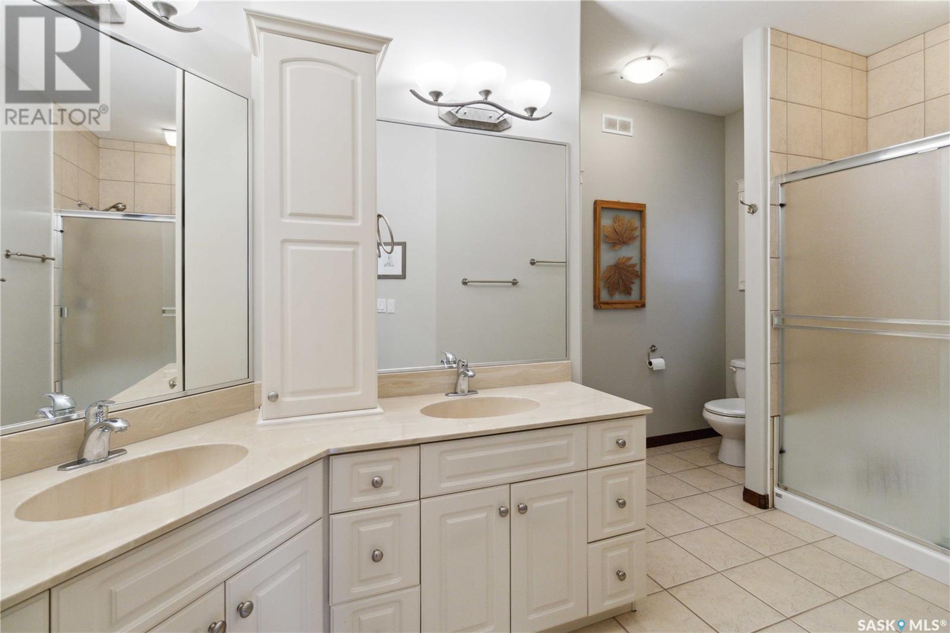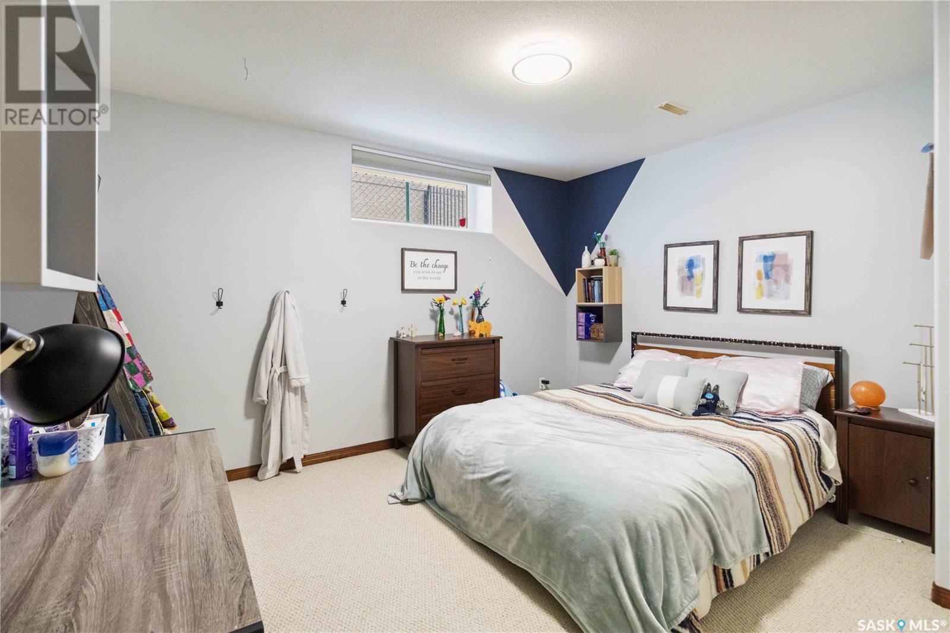106 Brookhurst Crescent Saskatoon, Saskatchewan S7V 1C5
$749,900
Located in one of Briarwood’s most desirable areas, this elegant 4-bed, 3-bath raised bungalow by Valentino Homes backs onto green space and trails near Briarwood Park. The full brick exterior offers timeless curb appeal, while the interior features hardwood floors, vaulted ceilings, granite countertops, and custom built-ins. The chef’s kitchen is equipped with Miele appliances, Sub-Zero fridge, and built-in steamer oven. The primary suite includes a luxurious ensuite with in-floor heat. Main floor also offers a formal dining room (or office), laundry, and guest bed/bath. The fully finished basement includes 9’ ceilings, 2 large bedrooms, spacious family room, and second laundry. Extras: triple garage, saltwater hot tub, new roof (2023), new dishwasher (2024), Hunter Douglas blinds. A rare opportunity in an unbeatable location! (id:44479)
Property Details
| MLS® Number | SK003398 |
| Property Type | Single Family |
| Neigbourhood | Briarwood |
| Features | Treed, Rectangular |
| Structure | Deck |
Building
| Bathroom Total | 3 |
| Bedrooms Total | 4 |
| Appliances | Washer, Refrigerator, Dishwasher, Dryer, Microwave, Window Coverings, Garage Door Opener Remote(s), Hood Fan, Storage Shed, Stove |
| Architectural Style | Bungalow |
| Basement Development | Finished |
| Basement Type | Full (finished) |
| Constructed Date | 2002 |
| Cooling Type | Central Air Conditioning, Air Exchanger |
| Fireplace Fuel | Gas |
| Fireplace Present | Yes |
| Fireplace Type | Conventional |
| Heating Fuel | Natural Gas |
| Heating Type | Forced Air |
| Stories Total | 1 |
| Size Interior | 1684 Sqft |
| Type | House |
Parking
| Attached Garage | |
| Parking Space(s) | 6 |
Land
| Acreage | No |
| Fence Type | Fence |
| Landscape Features | Lawn |
| Size Irregular | 6172.00 |
| Size Total | 6172 Sqft |
| Size Total Text | 6172 Sqft |
Rooms
| Level | Type | Length | Width | Dimensions |
|---|---|---|---|---|
| Basement | Family Room | 28 ft ,8 in | 13 ft ,8 in | 28 ft ,8 in x 13 ft ,8 in |
| Basement | Other | 20 ft ,6 in | 12 ft ,7 in | 20 ft ,6 in x 12 ft ,7 in |
| Basement | Bedroom | 14 ft ,7 in | 11 ft ,8 in | 14 ft ,7 in x 11 ft ,8 in |
| Basement | Bedroom | 12 ft ,9 in | 11 ft ,5 in | 12 ft ,9 in x 11 ft ,5 in |
| Basement | 4pc Bathroom | Measurements not available | ||
| Main Level | Living Room | 16 ft | 12 ft ,3 in | 16 ft x 12 ft ,3 in |
| Main Level | Dining Nook | 10 ft ,3 in | 8 ft ,7 in | 10 ft ,3 in x 8 ft ,7 in |
| Main Level | Kitchen | 14 ft | 12 ft ,3 in | 14 ft x 12 ft ,3 in |
| Main Level | Dining Room | 11 ft ,9 in | 10 ft ,9 in | 11 ft ,9 in x 10 ft ,9 in |
| Main Level | Primary Bedroom | 13 ft ,9 in | 13 ft ,6 in | 13 ft ,9 in x 13 ft ,6 in |
| Main Level | Bedroom | 13 ft ,9 in | 10 ft ,1 in | 13 ft ,9 in x 10 ft ,1 in |
| Main Level | Laundry Room | Measurements not available | ||
| Main Level | 4pc Bathroom | Measurements not available | ||
| Main Level | 4pc Bathroom | Measurements not available | ||
| Main Level | Foyer | Measurements not available |
https://www.realtor.ca/real-estate/28215530/106-brookhurst-crescent-saskatoon-briarwood
Interested?
Contact us for more information
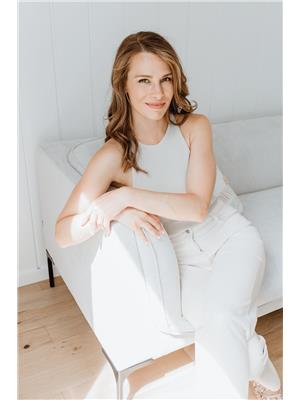
Adree Goulding
Salesperson

#250 1820 8th Street East
Saskatoon, Saskatchewan S7H 0T6
(306) 242-6000
(306) 956-3356

