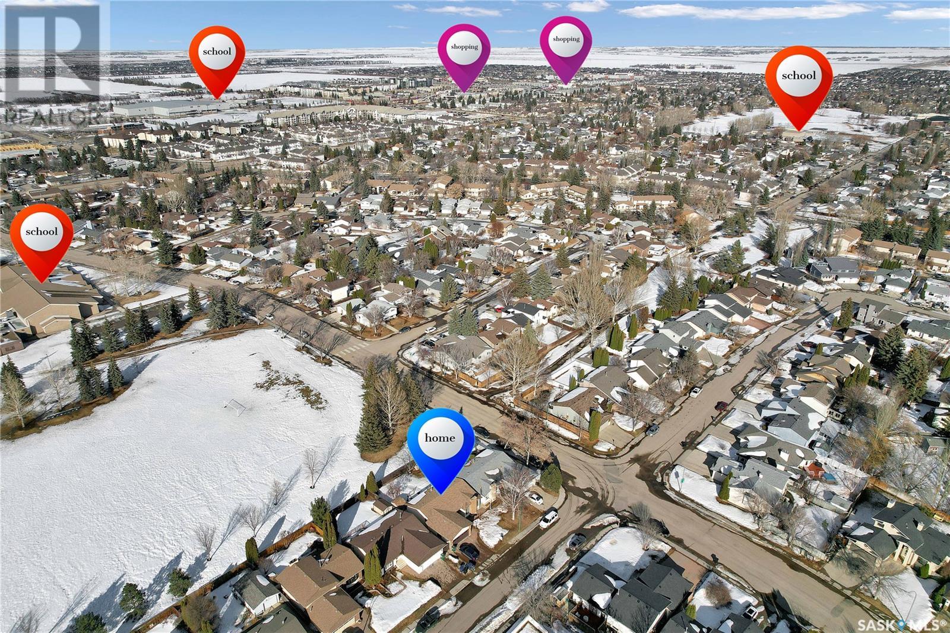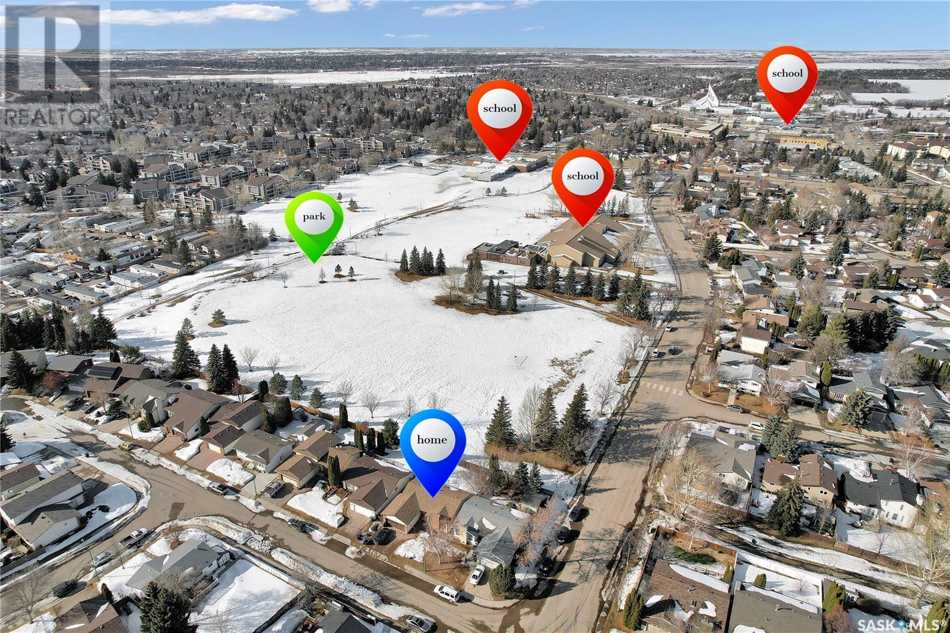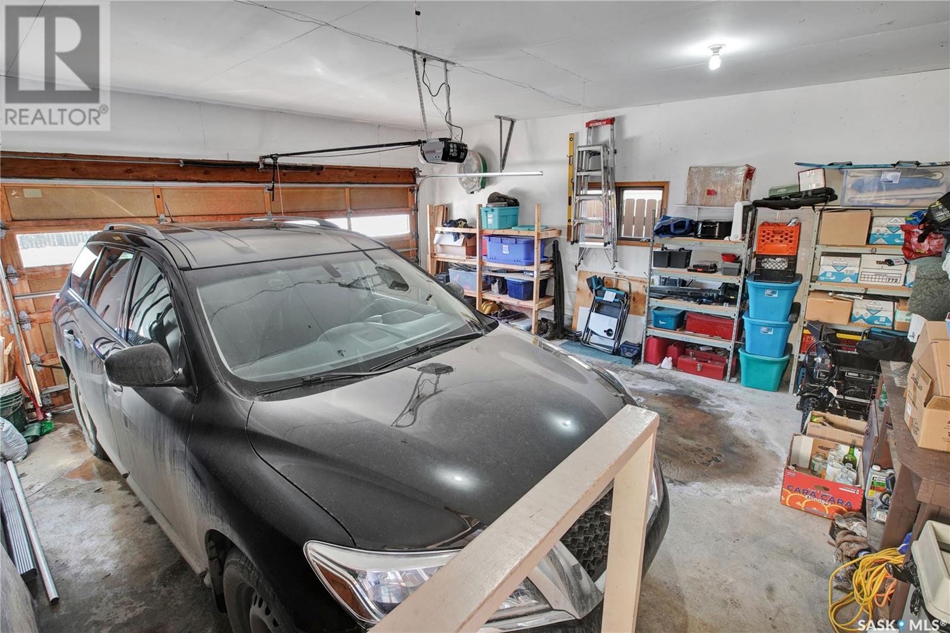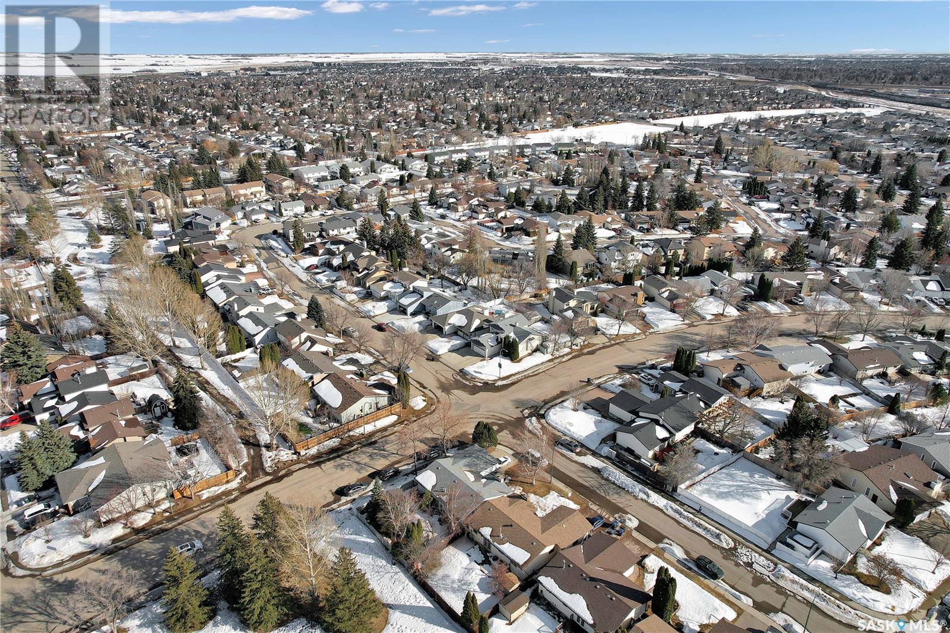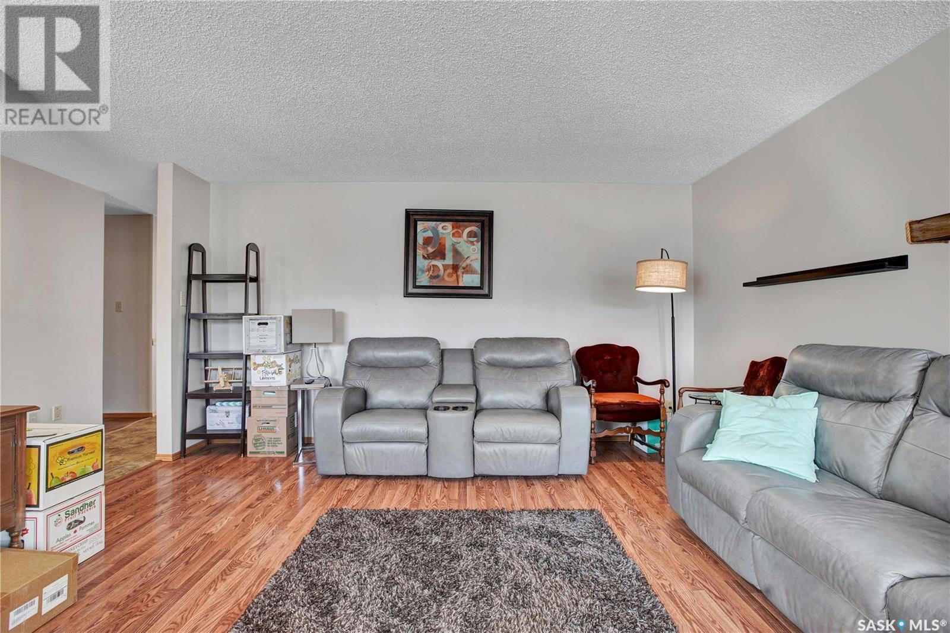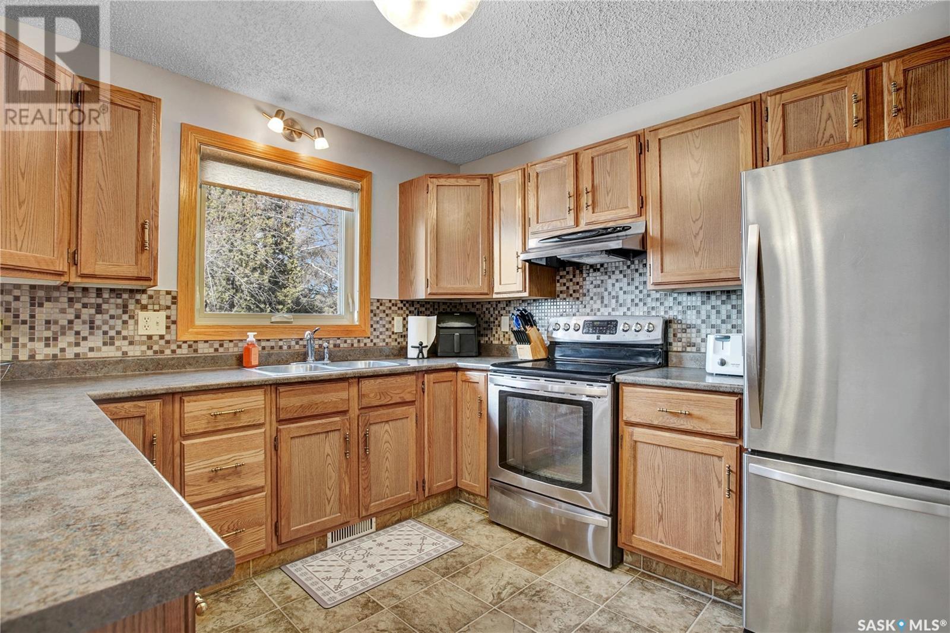106 Baker Crescent Saskatoon, Saskatchewan S7N 3K9
$499,900
Welcome to 106 Baker Crescent in the desirable Forest Grove neighbourhood! This spacious 5-bedroom, 3-bathroom bungalow offers 1,220 sq. ft. of comfortable living space and backs onto beautiful green space. The bright main floor features a generous living room with laminate flooring, a kitchen and dining area, and a primary bedroom with a convenient 3-piece en suite. The fully finished basement includes a large family room, rec room, two additional bedrooms, a den, and a 3-pc bath. Additional highlights include a double attached garage and a total of 4 parking spaces. Conveniently located near parks, schools, and amenities. Call today to book a viewing! (id:44479)
Property Details
| MLS® Number | SK999943 |
| Property Type | Single Family |
| Neigbourhood | Forest Grove |
| Features | Treed, Rectangular, Double Width Or More Driveway |
| Structure | Deck |
Building
| Bathroom Total | 3 |
| Bedrooms Total | 5 |
| Appliances | Washer, Refrigerator, Dishwasher, Dryer, Microwave, Freezer, Window Coverings, Garage Door Opener Remote(s), Hood Fan, Storage Shed, Stove |
| Architectural Style | Bungalow |
| Basement Development | Finished |
| Basement Type | Full (finished) |
| Constructed Date | 1985 |
| Cooling Type | Central Air Conditioning |
| Fireplace Fuel | Gas |
| Fireplace Present | Yes |
| Fireplace Type | Conventional |
| Heating Fuel | Natural Gas |
| Stories Total | 1 |
| Size Interior | 1220 Sqft |
| Type | House |
Parking
| Attached Garage | |
| Interlocked | |
| Parking Space(s) | 4 |
Land
| Acreage | No |
| Fence Type | Fence |
| Landscape Features | Underground Sprinkler, Garden Area |
| Size Irregular | 5500.00 |
| Size Total | 5500 Sqft |
| Size Total Text | 5500 Sqft |
Rooms
| Level | Type | Length | Width | Dimensions |
|---|---|---|---|---|
| Basement | Family Room | 13 ft | 17 ft | 13 ft x 17 ft |
| Basement | Other | 14 ft | 17 ft | 14 ft x 17 ft |
| Basement | Bedroom | 11 ft ,5 in | 11 ft | 11 ft ,5 in x 11 ft |
| Basement | Bedroom | 9 ft ,5 in | 14 ft | 9 ft ,5 in x 14 ft |
| Basement | 3pc Bathroom | Measurements not available | ||
| Basement | Laundry Room | 9 ft | 9 ft | 9 ft x 9 ft |
| Basement | Storage | 7 ft ,5 in | 5 ft | 7 ft ,5 in x 5 ft |
| Basement | Den | 8 ft | 9 ft | 8 ft x 9 ft |
| Main Level | Living Room | 17 ft ,3 in | Measurements not available x 17 ft ,3 in | |
| Main Level | Kitchen | 10 ft | 12 ft | 10 ft x 12 ft |
| Main Level | Dining Room | 9 ft ,5 in | 12 ft | 9 ft ,5 in x 12 ft |
| Main Level | 4pc Bathroom | Measurements not available | ||
| Main Level | Bedroom | 10 ft ,1 in | 9 ft ,8 in | 10 ft ,1 in x 9 ft ,8 in |
| Main Level | Bedroom | 9 ft ,8 in | 9 ft | 9 ft ,8 in x 9 ft |
| Main Level | Primary Bedroom | 11 ft ,4 in | 13 ft ,1 in | 11 ft ,4 in x 13 ft ,1 in |
| Main Level | 3pc Ensuite Bath | Measurements not available |
https://www.realtor.ca/real-estate/28090372/106-baker-crescent-saskatoon-forest-grove
Interested?
Contact us for more information

Aaron Wright
Associate Broker

1106 8th St E
Saskatoon, Saskatchewan S7H 0S4
(306) 665-3600
(306) 665-3618




