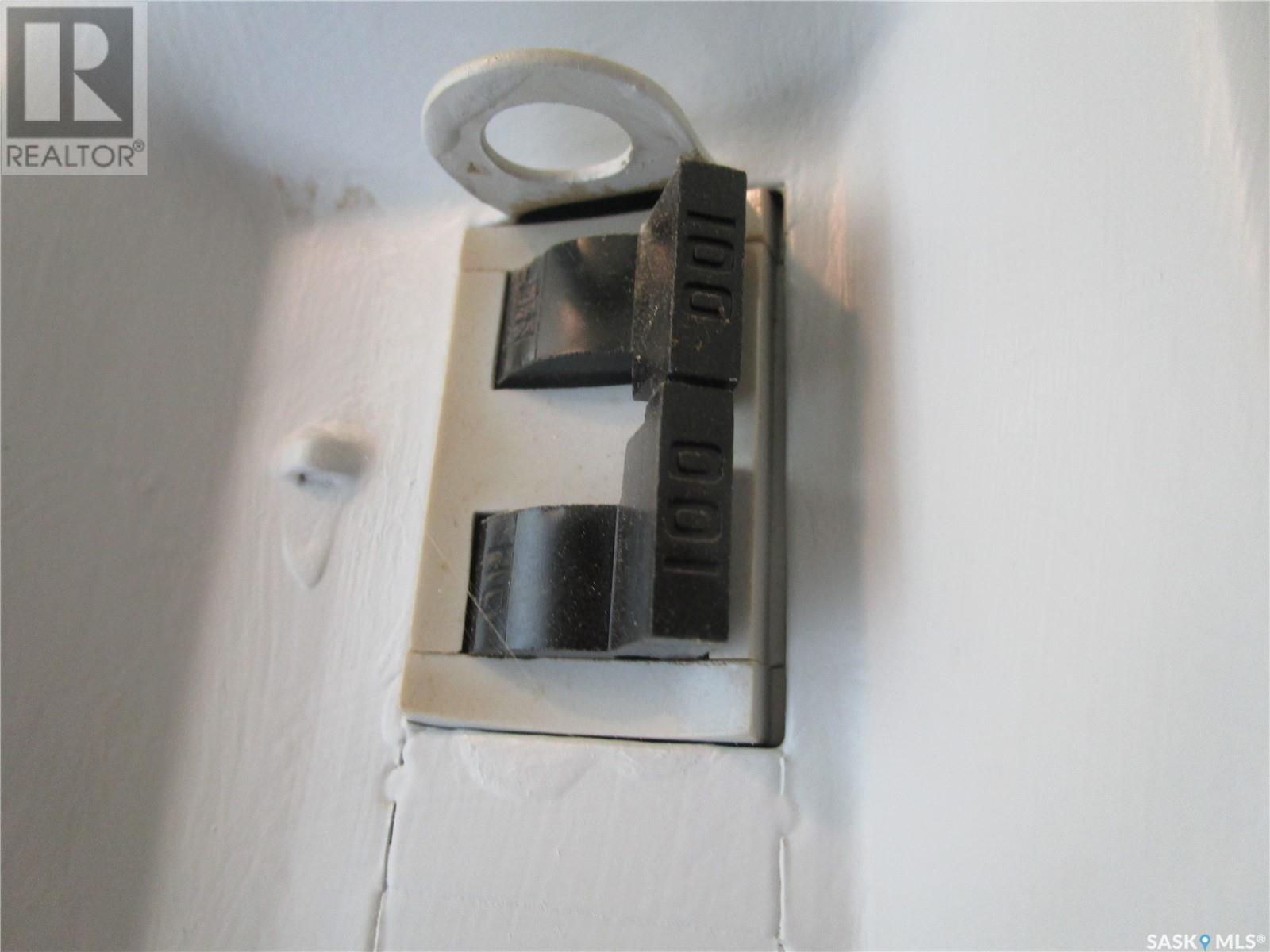106 2nd Street W Lafleche, Saskatchewan S0H 2K0
$90,000
LOOK AT THIS BEAUTFUL PROPERTY! Totally updated home that you can finally afford. Front deck has entrance into a bright enclosed sunroom . Double doors open into the living room. Very spacious and open concept.. Off to the side are two smaller room ideal for a den, library? Kitchen is wonderful with abundant counter space, cabinets and even an out of site walk in pantry. The dining area features patio doors out to the deck. 2 steps down take you to the laundry and a 2 piece bathroom., there is the back door and the door for the basement there as well. On the second level the bedrooms and bathroom have been all updated with lots of natural light . The basement has been more of a man cave and is comfortable and partly finished. Outside there is a large backyard where you may enjoy the summer and a unique deck to really enjoy all year round. Store everything in this shed that has different entrances to make it handy to put in and take out you outside maintenance tools. (id:44479)
Property Details
| MLS® Number | SK983068 |
| Property Type | Single Family |
| Features | Treed |
| Structure | Deck |
Building
| Bathroom Total | 2 |
| Bedrooms Total | 3 |
| Appliances | Washer, Refrigerator, Dishwasher, Dryer, Window Coverings, Stove |
| Architectural Style | 2 Level |
| Basement Development | Partially Finished |
| Basement Type | Partial (partially Finished) |
| Constructed Date | 1920 |
| Heating Fuel | Natural Gas |
| Heating Type | Hot Water |
| Stories Total | 2 |
| Size Interior | 1566 Sqft |
| Type | House |
Parking
| Parking Space(s) | 1 |
Land
| Acreage | No |
| Landscape Features | Lawn |
| Size Frontage | 156 Ft |
| Size Irregular | 9048.00 |
| Size Total | 9048 Sqft |
| Size Total Text | 9048 Sqft |
Rooms
| Level | Type | Length | Width | Dimensions |
|---|---|---|---|---|
| Second Level | Bedroom | 10 ft ,4 in | 11 ft ,9 in | 10 ft ,4 in x 11 ft ,9 in |
| Second Level | 4pc Bathroom | Measurements not available | ||
| Second Level | Bedroom | 12 ft | 11 ft ,9 in | 12 ft x 11 ft ,9 in |
| Second Level | Storage | 7 ft ,8 in | 3 ft ,11 in | 7 ft ,8 in x 3 ft ,11 in |
| Second Level | Bedroom | 12 ft | 10 ft ,3 in | 12 ft x 10 ft ,3 in |
| Basement | Utility Room | 25 ft | 11 ft | 25 ft x 11 ft |
| Basement | Workshop | 24 ft | 11 ft | 24 ft x 11 ft |
| Main Level | Sunroom | 14 ft ,5 in | 5 ft ,7 in | 14 ft ,5 in x 5 ft ,7 in |
| Main Level | Living Room | 15 ft ,6 in | 11 ft ,8 in | 15 ft ,6 in x 11 ft ,8 in |
| Main Level | Office | 10 ft ,3 in | 8 ft ,8 in | 10 ft ,3 in x 8 ft ,8 in |
| Main Level | Dining Nook | 10 ft ,5 in | 5 ft ,8 in | 10 ft ,5 in x 5 ft ,8 in |
| Main Level | Storage | 4 ft ,8 in | 3 ft ,2 in | 4 ft ,8 in x 3 ft ,2 in |
| Main Level | Kitchen | 13 ft ,3 in | 12 ft ,6 in | 13 ft ,3 in x 12 ft ,6 in |
| Main Level | Dining Room | 15 ft ,3 in | 11 ft ,3 in | 15 ft ,3 in x 11 ft ,3 in |
| Main Level | Laundry Room | 8 ft ,6 in | 5 ft ,2 in | 8 ft ,6 in x 5 ft ,2 in |
https://www.realtor.ca/real-estate/27386013/106-2nd-street-w-lafleche
Interested?
Contact us for more information

June Harbottle
Salesperson

605a Main Street North
Moose Jaw, Saskatchewan S6H 0W6
(306) 694-8082
(306) 694-8084
www.royallepagelandmart.com/























