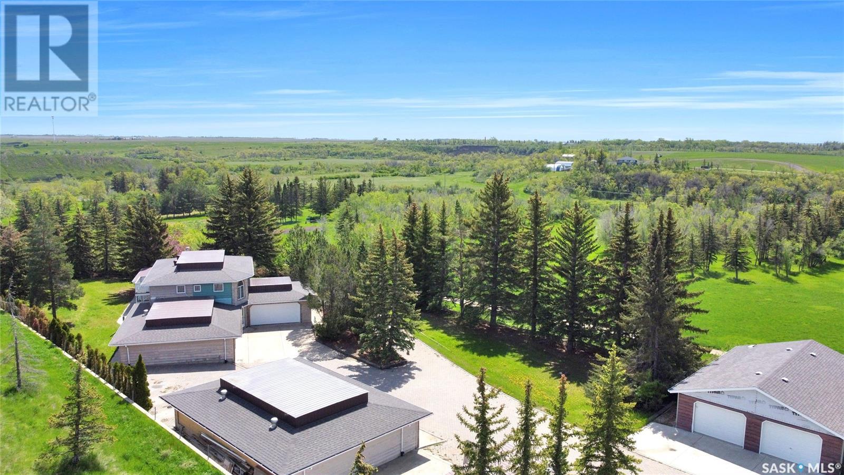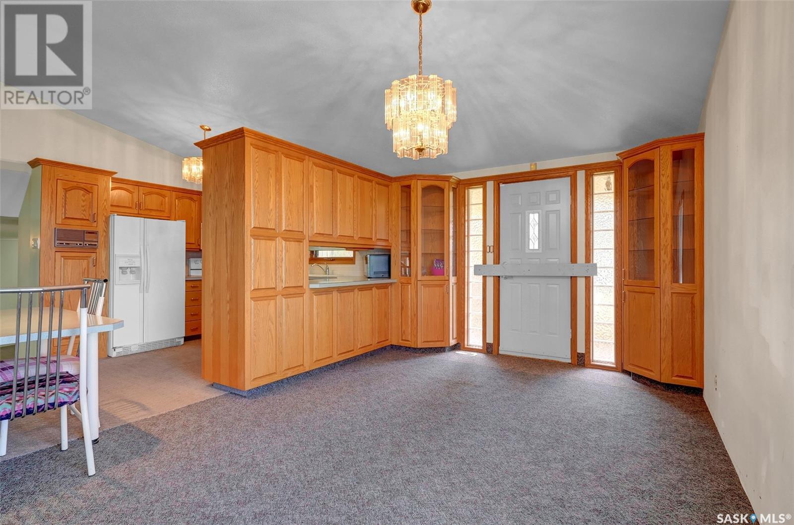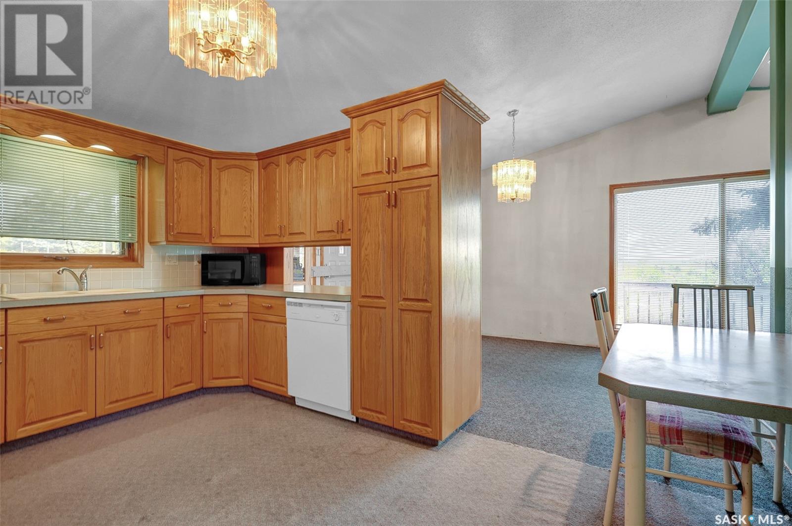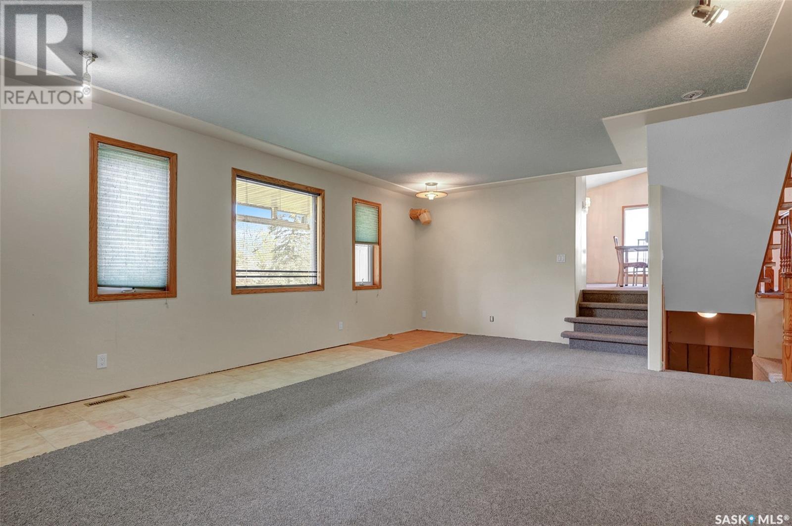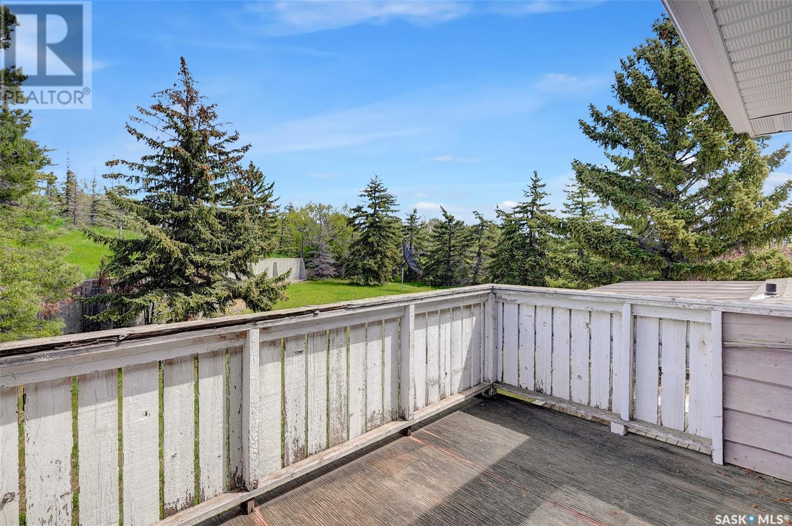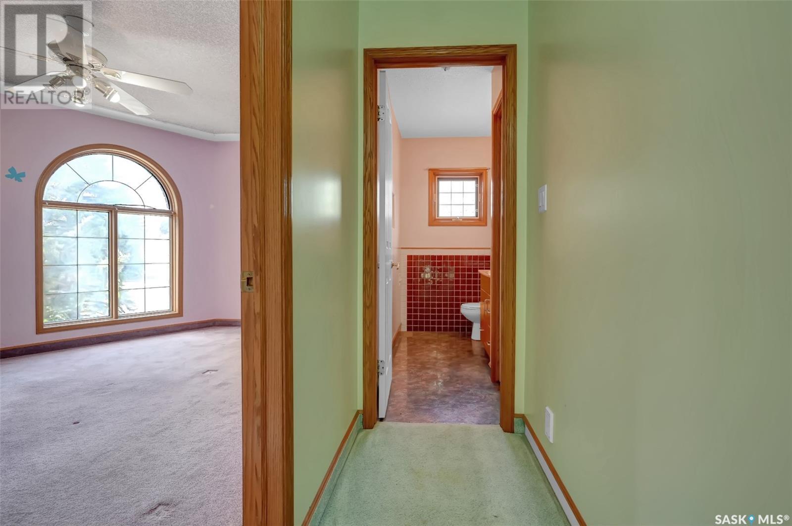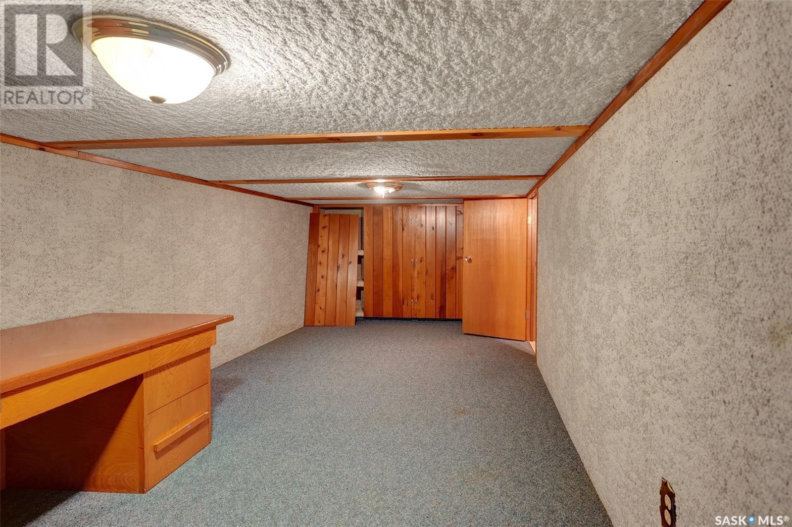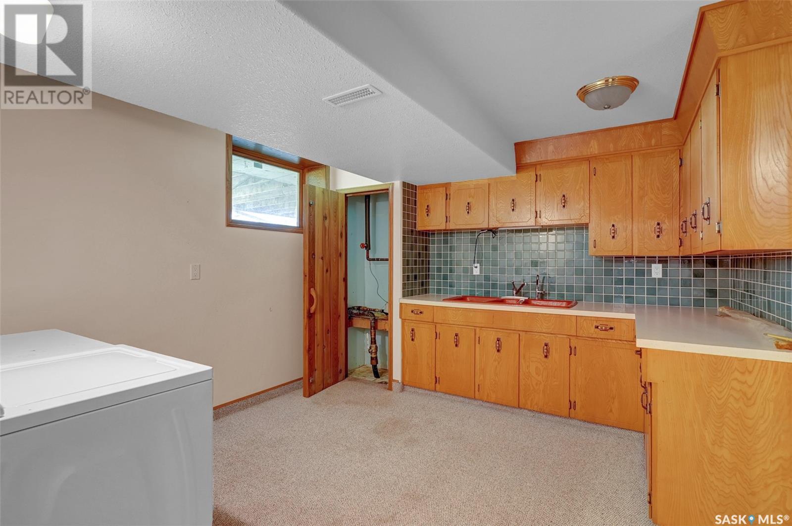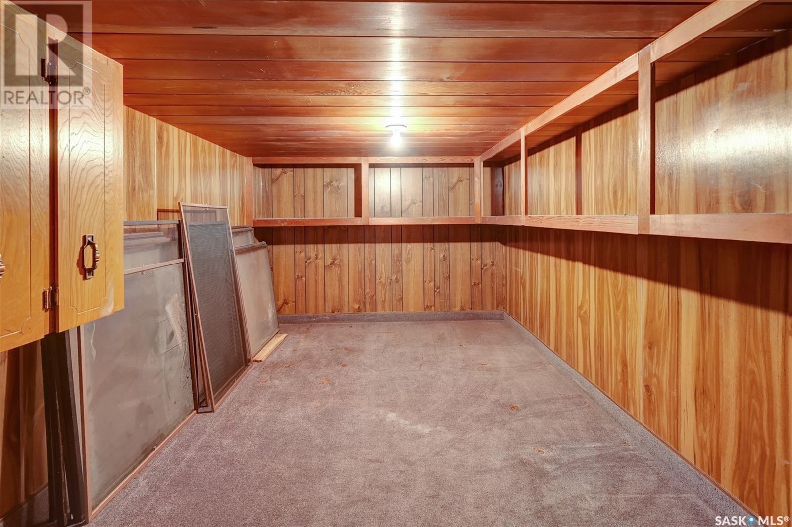1055 7th Avenue Sw Moose Jaw, Saskatchewan S6H 5R2
$789,000
7th Ave SW, the road that was previous access to the site of the former Wild Animal Park, this property is an Estate & SOLD AS IS, WHERE IS! A VERY RARE & UNIQUE gated 2.36 Acre property w/2 Storey Split Home needing finishing work, overlooking the Moose Jaw River Valley. On city water, and APV has a well running drip irrigation to trees & shrubs - Buyer to confirm as sold as is. has a septic. RETAINING WALL – approx. 280 ft of poured & reinforced concrete on the North side as this property was levelled into a hillside. Landscaped w/grass, trees (fruit trees, shrubs, hedges), patio, decks & expansive interlocking stone drive & parking areas. The entire site is fenced w/a “game” fence & metal gate (fence needs minor repair). This site is superior to any property in Moose Jaw in its grandeur & rarity. Property hosts 2 x Att. Dbl. Garages, Oversized Det. Dbl. & another Triple Garages that can each accommodate 6 cars (1 has gas heat & the other does not have power hooked, both boarded & insulated). Parking Pads x 2 that could accommodate another 12 cars, & a stately drive that leads you into the property from the front gate that can accommodate possibly another 15-20 cars. And in addition, a Dual sided Shed, as an outbuilding. There is an upper Deck off Primary Bed, in addition to a wraparound deck from dining area & even a Patio facing the hillside. The main entrance is named “Mudroom” as this joins the 2 Att. Garages, however there is a formal Front entrance w/Foyer w/cathedral height ceiling w/drop light style chandelier. This home is SOLID & the space is incredible. 3 Bedrooms, Den, 2 x Family Rooms, 2 x Carpeted Crawl Spaces named as ‘Other’, 3 Baths & w/some elbow grease this property becomes an ESTATE, not only for a family but a property where you could not only live but operate your business. The possibilities are endless! Serious & Qualified buyers only. HOME IS SOLD AS IS WHERE IS! FOR A FULL VISUAL TOUR & MORE PHOTOS, PLEASE CLICK ON THE MULTI MEDIA. (id:44479)
Property Details
| MLS® Number | SK971050 |
| Property Type | Single Family |
| Neigbourhood | Westmount/Elsom |
| Features | Treed, Rectangular, Balcony |
| Structure | Deck |
Building
| Bathroom Total | 3 |
| Bedrooms Total | 3 |
| Appliances | Washer, Refrigerator, Dishwasher, Dryer, Microwave, Window Coverings, Garage Door Opener Remote(s), Storage Shed, Stove |
| Architectural Style | 2 Level |
| Basement Development | Finished |
| Basement Type | Partial, Crawl Space (finished) |
| Constructed Date | 1977 |
| Heating Fuel | Natural Gas |
| Heating Type | Forced Air |
| Stories Total | 2 |
| Size Interior | 2458 Sqft |
| Type | House |
Parking
| Attached Garage | |
| Detached Garage | |
| Detached Garage | |
| Parking Pad | |
| R V | |
| Interlocked | |
| Parking Space(s) | 20 |
Land
| Acreage | Yes |
| Landscape Features | Lawn |
| Size Frontage | 245 Ft |
| Size Irregular | 102801.00 |
| Size Total | 102801 Sqft |
| Size Total Text | 102801 Sqft |
Rooms
| Level | Type | Length | Width | Dimensions |
|---|---|---|---|---|
| Second Level | Primary Bedroom | 19 ft ,2 in | 11 ft ,10 in | 19 ft ,2 in x 11 ft ,10 in |
| Second Level | Other | 6 ft ,2 in | 6 ft ,1 in | 6 ft ,2 in x 6 ft ,1 in |
| Second Level | 5pc Ensuite Bath | 10 ft ,1 in | 8 ft ,4 in | 10 ft ,1 in x 8 ft ,4 in |
| Second Level | Bedroom | 11 ft ,4 in | 10 ft ,5 in | 11 ft ,4 in x 10 ft ,5 in |
| Second Level | Bedroom | 15 ft ,1 in | 11 ft ,5 in | 15 ft ,1 in x 11 ft ,5 in |
| Second Level | 2pc Bathroom | 9 ft ,1 in | 4 ft ,8 in | 9 ft ,1 in x 4 ft ,8 in |
| Basement | Family Room | 19 ft | 12 ft ,1 in | 19 ft x 12 ft ,1 in |
| Basement | Laundry Room | 12 ft ,6 in | 11 ft ,2 in | 12 ft ,6 in x 11 ft ,2 in |
| Basement | Storage | 19 ft ,2 in | 11 ft ,3 in | 19 ft ,2 in x 11 ft ,3 in |
| Basement | Utility Room | x x x | ||
| Basement | Storage | x x x | ||
| Basement | Other | 12 ft ,4 in | 8 ft ,8 in | 12 ft ,4 in x 8 ft ,8 in |
| Main Level | Mud Room | 13 ft ,2 in | 8 ft ,7 in | 13 ft ,2 in x 8 ft ,7 in |
| Main Level | Foyer | 8 ft ,3 in | 7 ft | 8 ft ,3 in x 7 ft |
| Main Level | Living Room | 19 ft ,6 in | 12 ft ,3 in | 19 ft ,6 in x 12 ft ,3 in |
| Main Level | Dining Room | 13 ft ,9 in | 12 ft ,3 in | 13 ft ,9 in x 12 ft ,3 in |
| Main Level | Kitchen | 14 ft ,2 in | 11 ft ,2 in | 14 ft ,2 in x 11 ft ,2 in |
| Main Level | Family Room | 19 ft ,5 in | 15 ft | 19 ft ,5 in x 15 ft |
| Main Level | Den | 19 ft ,5 in | 15 ft | 19 ft ,5 in x 15 ft |
| Main Level | 4pc Bathroom | 10 ft ,6 in | 8 ft ,6 in | 10 ft ,6 in x 8 ft ,6 in |
https://www.realtor.ca/real-estate/26970720/1055-7th-avenue-sw-moose-jaw-westmountelsom
Interested?
Contact us for more information

Vicki Pantelopoulos
Salesperson
(306) 988-0682
https://www.youtube.com/embed/WdfbCyLxDZs
https://vickirealty.com/
https://www.facebook.com/VickiGDR

150-361 Main Street North
Moose Jaw, Saskatchewan S6H 0W2
(306) 988-0080
(306) 988-0682

Doris Lautamus
Salesperson
dorislautamus.com/

150-361 Main Street North
Moose Jaw, Saskatchewan S6H 0W2
(306) 988-0080
(306) 988-0682

