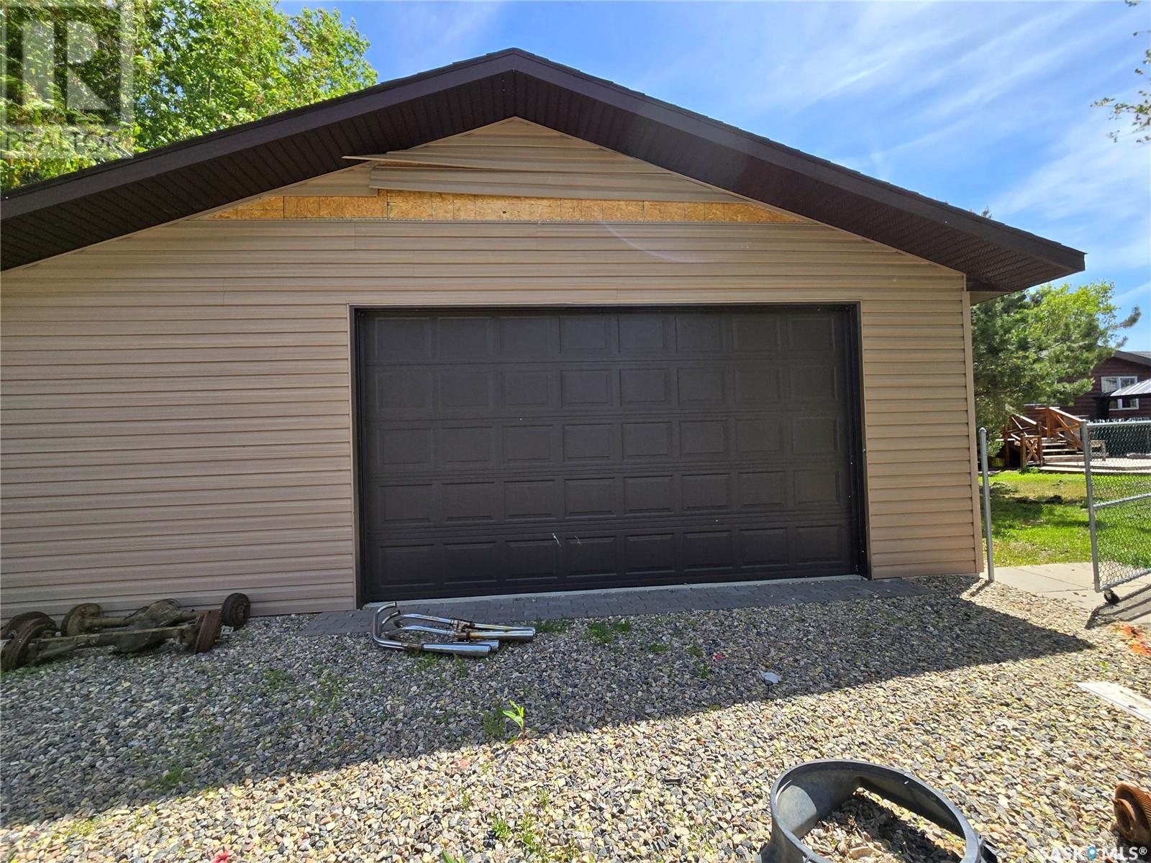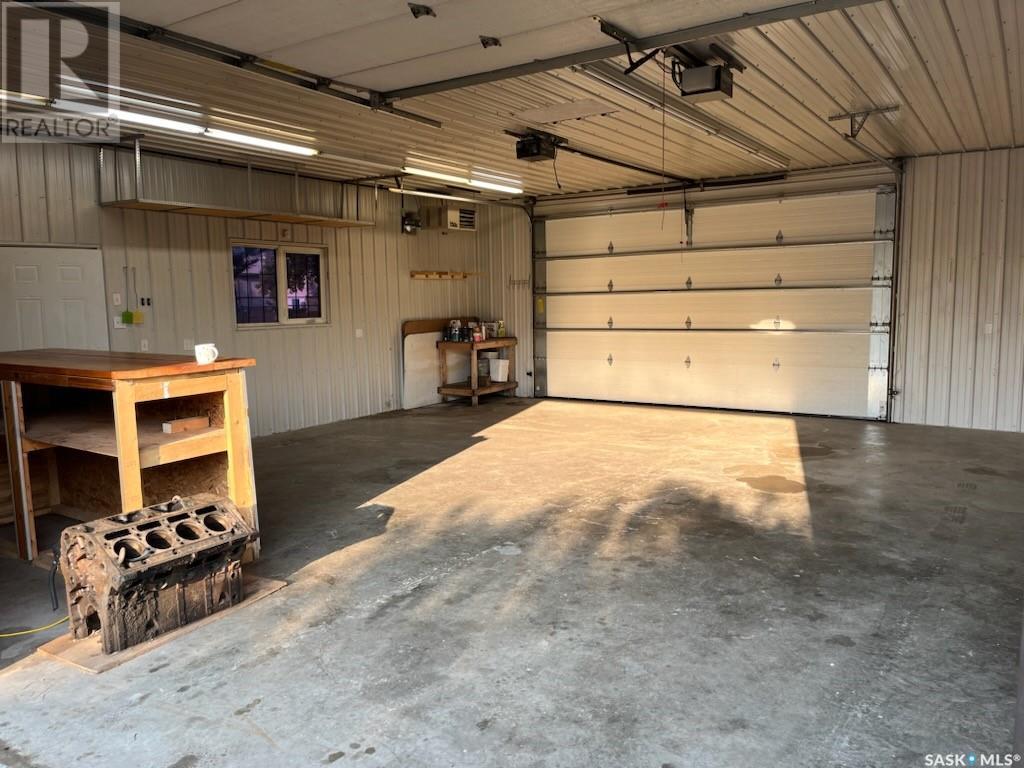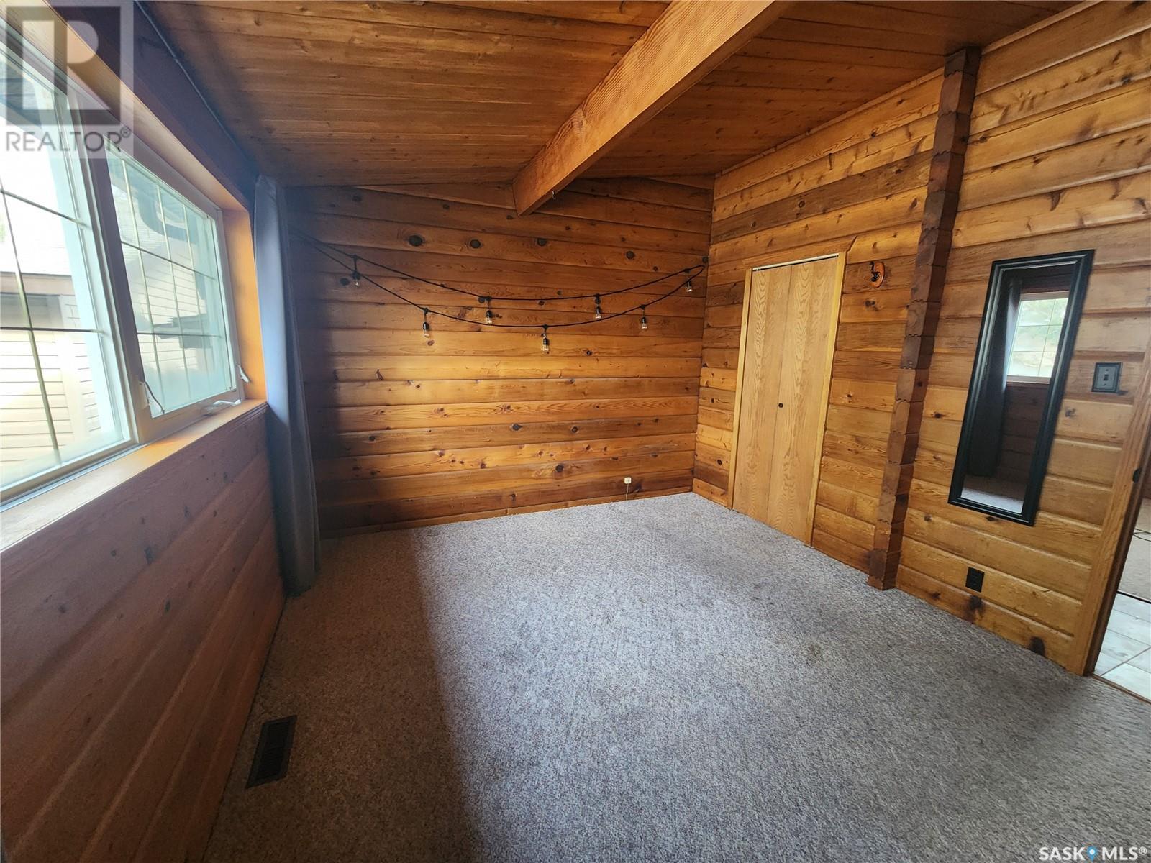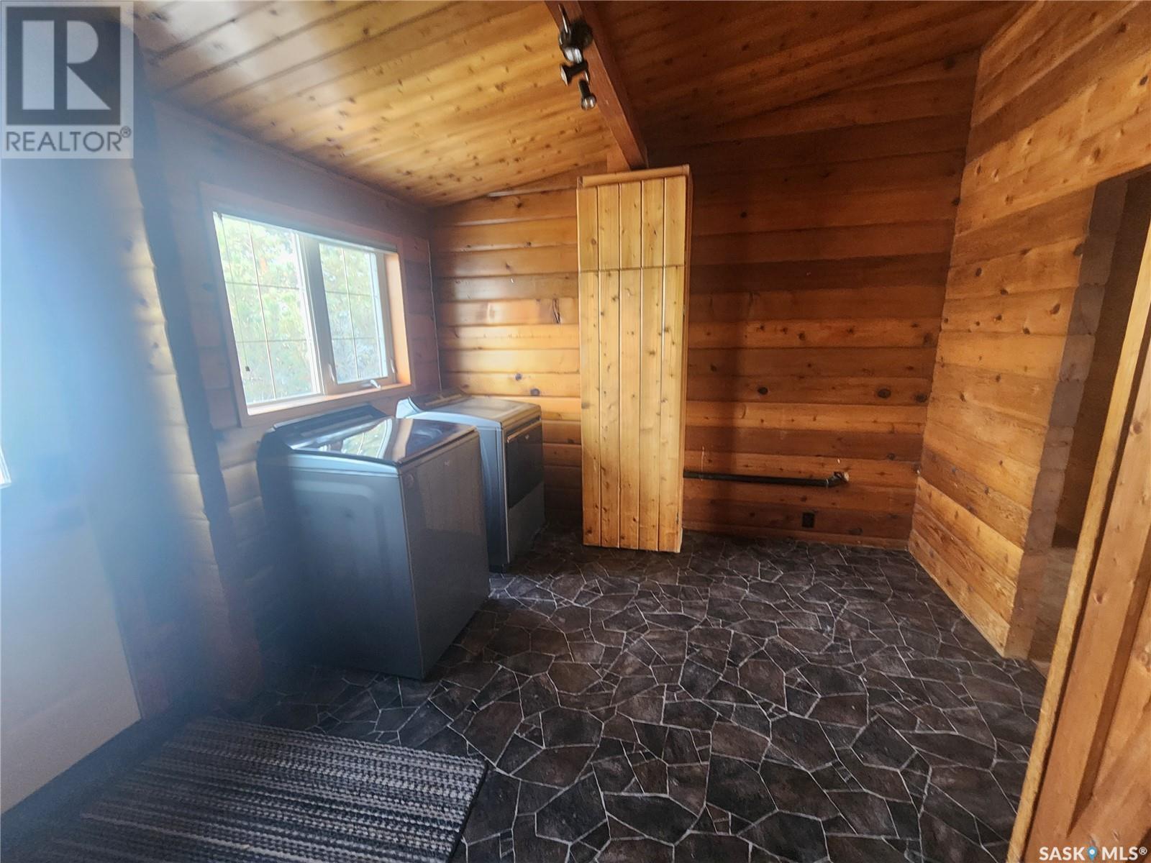105 Carrol Street Lampman, Saskatchewan S0C 1N0
$320,000
Welcome to 105 Carrol Street in Lampman SK. This amazing, one of a kind cedar home is on a double lot and boasts 2 decks, 2 garages, gazebo. The main level consists of 3 bedrooms, 5 pc bathroom, a spacious living room that has a vaulted ceiling, a wood burning fireplace and is open to the dining room & kitchen. The large laundry/mud room opens to the fenced in backyard with a cedar deck, and a 30'x30' heated garage. The basement features a huge family/ rec room with a wet bar, 3 pc bath and an additional 3 bedrooms. Both garages are wired for 220. (id:44479)
Property Details
| MLS® Number | SK960177 |
| Property Type | Single Family |
| Features | Treed, Rectangular |
| Structure | Deck |
Building
| Bathroom Total | 2 |
| Bedrooms Total | 6 |
| Appliances | Washer, Refrigerator, Dryer, Stove |
| Architectural Style | Bungalow |
| Basement Type | Full |
| Constructed Date | 1977 |
| Cooling Type | Central Air Conditioning |
| Fireplace Fuel | Wood |
| Fireplace Present | Yes |
| Fireplace Type | Conventional |
| Heating Fuel | Natural Gas |
| Heating Type | Forced Air |
| Stories Total | 1 |
| Size Interior | 1446 Sqft |
| Type | House |
Parking
| Attached Garage | |
| Detached Garage | |
| Gravel | |
| Parking Space(s) | 5 |
Land
| Acreage | No |
| Fence Type | Fence |
| Landscape Features | Lawn |
| Size Frontage | 100 Ft |
| Size Irregular | 12500.00 |
| Size Total | 12500 Sqft |
| Size Total Text | 12500 Sqft |
Rooms
| Level | Type | Length | Width | Dimensions |
|---|---|---|---|---|
| Basement | Kitchen | 19 ft ,6 in | 10 ft ,1 in | 19 ft ,6 in x 10 ft ,1 in |
| Basement | Other | 26 ft ,3 in | 18 ft ,4 in | 26 ft ,3 in x 18 ft ,4 in |
| Basement | Bedroom | 8 ft ,9 in | 8 ft ,9 in | 8 ft ,9 in x 8 ft ,9 in |
| Basement | Utility Room | 11 ft ,10 in | 10 ft ,4 in | 11 ft ,10 in x 10 ft ,4 in |
| Basement | 3pc Bathroom | 10 ft ,4 in | 3 ft ,6 in | 10 ft ,4 in x 3 ft ,6 in |
| Basement | Bedroom | 15 ft ,9 in | 12 ft ,6 in | 15 ft ,9 in x 12 ft ,6 in |
| Basement | Bedroom | 15 ft ,9 in | 10 ft ,3 in | 15 ft ,9 in x 10 ft ,3 in |
| Main Level | Kitchen | 10 ft ,10 in | 10 ft ,10 in | 10 ft ,10 in x 10 ft ,10 in |
| Main Level | Dining Room | 10 ft ,6 in | 11 ft | 10 ft ,6 in x 11 ft |
| Main Level | Other | 10 ft ,11 in | 10 ft ,8 in | 10 ft ,11 in x 10 ft ,8 in |
| Main Level | Enclosed Porch | 13 ft ,2 in | 5 ft ,11 in | 13 ft ,2 in x 5 ft ,11 in |
| Main Level | Bedroom | 9 ft ,10 in | 9 ft ,3 in | 9 ft ,10 in x 9 ft ,3 in |
| Main Level | 5pc Bathroom | 10 ft ,10 in | 7 ft ,3 in | 10 ft ,10 in x 7 ft ,3 in |
| Main Level | Primary Bedroom | 12 ft ,3 in | 10 ft ,11 in | 12 ft ,3 in x 10 ft ,11 in |
| Main Level | Bedroom | 9 ft ,11 in | 9 ft ,3 in | 9 ft ,11 in x 9 ft ,3 in |
| Main Level | Living Room | 21 ft ,5 in | 15 ft ,3 in | 21 ft ,5 in x 15 ft ,3 in |
https://www.realtor.ca/real-estate/26575678/105-carrol-street-lampman
Interested?
Contact us for more information
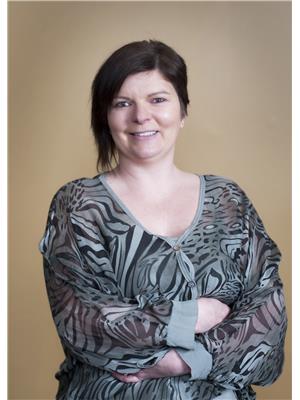
Crystal Ennis
Salesperson
(306) 782-4446
Po Box 1269 119 Main Street
Carlyle, Saskatchewan S0C 0R0
(306) 453-4403








