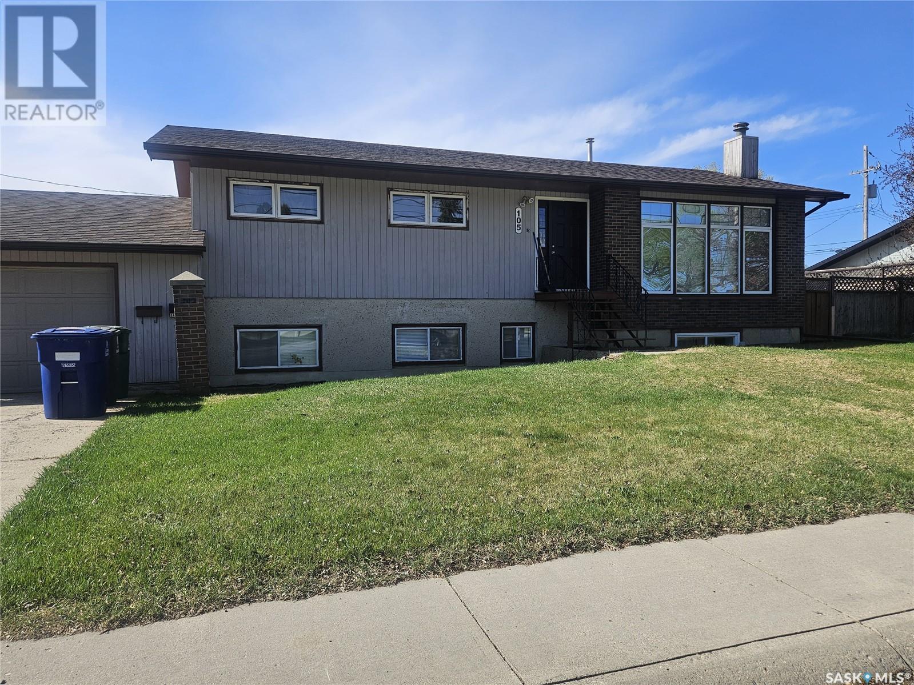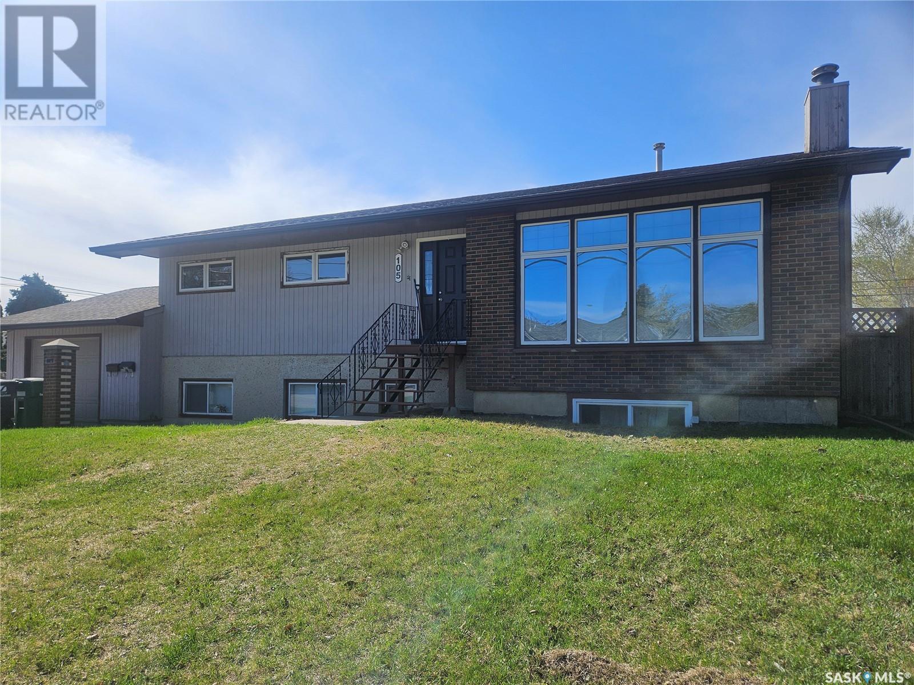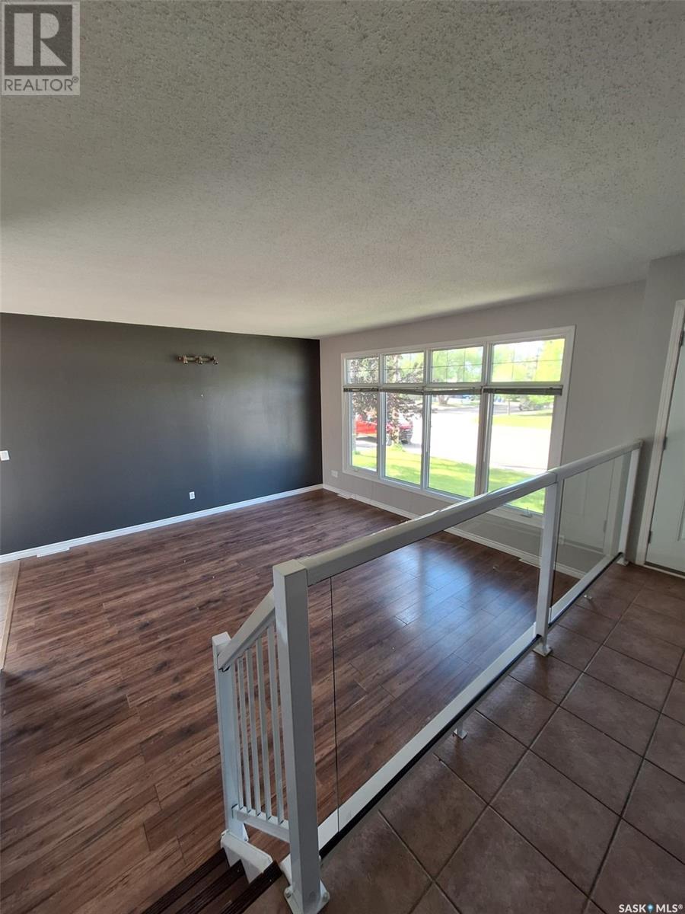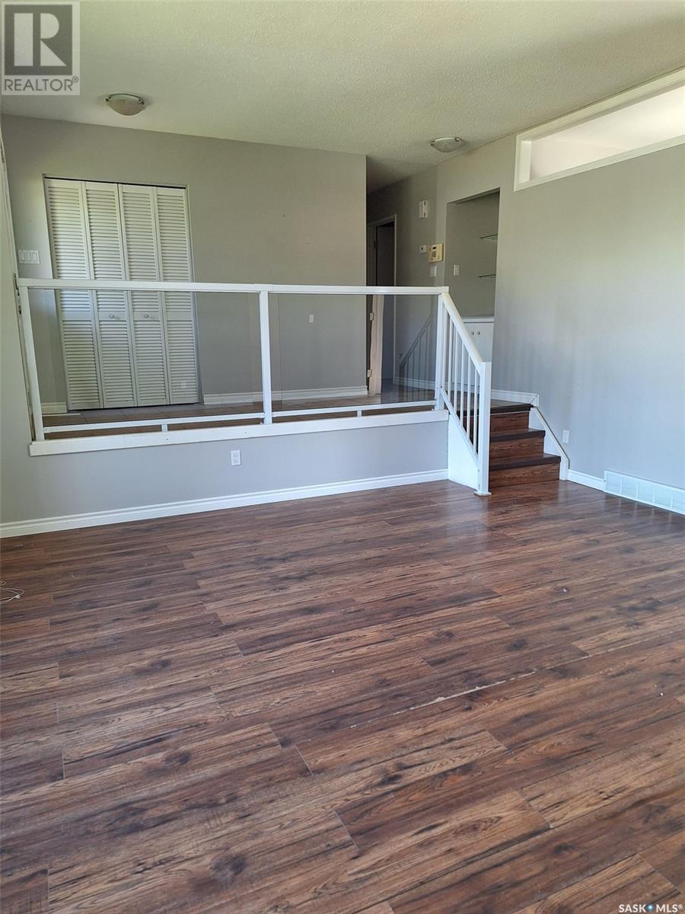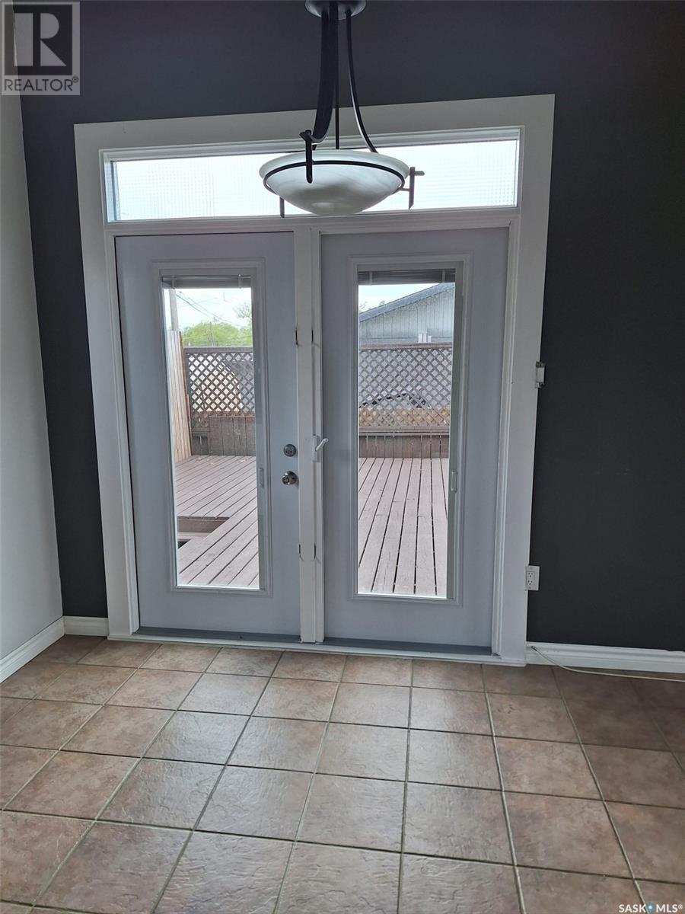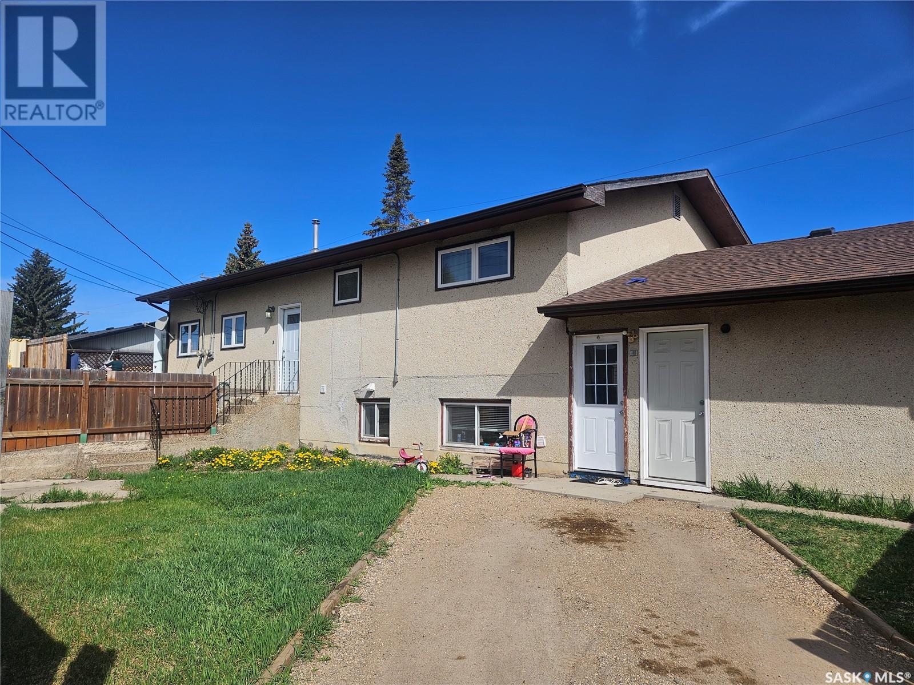105 116th Street W Saskatoon, Saskatchewan S7N 2P4
$569,900
Spacious 1,280 sq.ft. bi-level in Sutherland, prime opportunity for investors or home owners needing help with mortgage payments. Upstairs rents at $2,800/month plus utilities. Basement suite rents at $1,250/month plus utilities. Garage rents at $195/month. All tenants are on a lease until the end of July 2025. 24 hours notice is required for showings. The main floor features 3-bedrooms, plenty of room for a growing family or tenants. 1 1/2 baths, open living room, dining room with garden doors leading to a massive deck. Well equipped kitchen with lots of cabinets and counter space. Laminate and ceramic tile flooring. Both suites have their own separate laundry and backyard area. The basement suite consists of 2-bedrooms and a den. Large windows with lots of natural light coming through. Open living and kitchen area. Lots of Maple kitchen cabinets and a pantry. All appliances included. Large laundry and storage area. Upgraded windows, shingles, C/Air, 2 newer furnaces, 2 water heaters, 2 separate electricial meters. Large yard with a gravel driveway in the back for basement tenants. Single attached garage which is insulated and drywalled with newer overhead door. Single concrete driveway. Whether you are looking for a revenue property, or a home that accomodates all your family needs. (id:44479)
Property Details
| MLS® Number | SK004676 |
| Property Type | Single Family |
| Neigbourhood | Sutherland |
| Features | Rectangular |
| Structure | Deck |
Building
| Bathroom Total | 3 |
| Bedrooms Total | 5 |
| Appliances | Washer, Refrigerator, Dishwasher, Dryer, Garage Door Opener Remote(s), Stove |
| Architectural Style | Bi-level |
| Basement Development | Finished |
| Basement Type | Full (finished) |
| Constructed Date | 1973 |
| Cooling Type | Central Air Conditioning |
| Heating Fuel | Natural Gas |
| Heating Type | Forced Air |
| Size Interior | 1280 Sqft |
| Type | House |
Parking
| Attached Garage | |
| Parking Space(s) | 3 |
Land
| Acreage | No |
| Fence Type | Fence |
| Landscape Features | Lawn |
| Size Frontage | 88 Ft |
| Size Irregular | 6455.00 |
| Size Total | 6455 Sqft |
| Size Total Text | 6455 Sqft |
Rooms
| Level | Type | Length | Width | Dimensions |
|---|---|---|---|---|
| Basement | Kitchen | 11 ft ,8 in | 9 ft ,9 in | 11 ft ,8 in x 9 ft ,9 in |
| Basement | Living Room | 9 ft ,8 in | 13 ft ,4 in | 9 ft ,8 in x 13 ft ,4 in |
| Basement | Den | 6 ft ,4 in | 10 ft ,2 in | 6 ft ,4 in x 10 ft ,2 in |
| Basement | 4pc Bathroom | Measurements not available | ||
| Basement | Bedroom | 10 ft ,8 in | 13 ft ,3 in | 10 ft ,8 in x 13 ft ,3 in |
| Basement | Bedroom | 14 ft ,5 in | 12 ft ,8 in | 14 ft ,5 in x 12 ft ,8 in |
| Basement | Laundry Room | 15 ft | 13 ft ,7 in | 15 ft x 13 ft ,7 in |
| Main Level | Foyer | 13 ft ,2 in | 5 ft ,2 in | 13 ft ,2 in x 5 ft ,2 in |
| Main Level | Living Room | 17 ft ,6 in | 15 ft ,11 in | 17 ft ,6 in x 15 ft ,11 in |
| Main Level | Kitchen | 12 ft ,6 in | 10 ft | 12 ft ,6 in x 10 ft |
| Main Level | Dining Room | 11 ft ,2 in | 7 ft ,11 in | 11 ft ,2 in x 7 ft ,11 in |
| Main Level | Laundry Room | 8 ft ,6 in | 6 ft ,5 in | 8 ft ,6 in x 6 ft ,5 in |
| Main Level | Primary Bedroom | 10 ft ,10 in | 11 ft ,7 in | 10 ft ,10 in x 11 ft ,7 in |
| Main Level | Bedroom | 10 ft ,6 in | 8 ft ,11 in | 10 ft ,6 in x 8 ft ,11 in |
| Main Level | Bedroom | 10 ft ,7 in | 10 ft ,3 in | 10 ft ,7 in x 10 ft ,3 in |
| Main Level | 4pc Bathroom | 8 ft ,3 in | 6 ft ,9 in | 8 ft ,3 in x 6 ft ,9 in |
| Main Level | 2pc Bathroom | Measurements not available |
https://www.realtor.ca/real-estate/28261487/105-116th-street-w-saskatoon-sutherland
Interested?
Contact us for more information
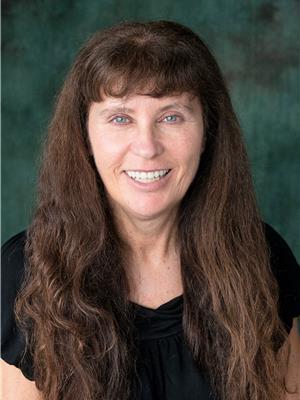
Linda Pittner
Salesperson

620 Heritage Lane
Saskatoon, Saskatchewan S7H 5P5
(306) 242-3535
(306) 244-5506

