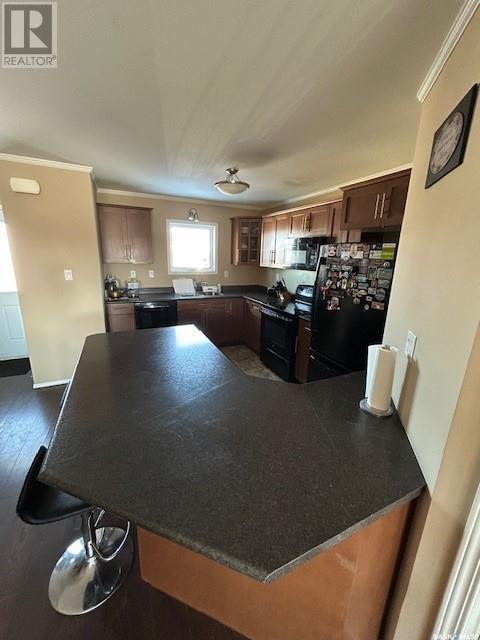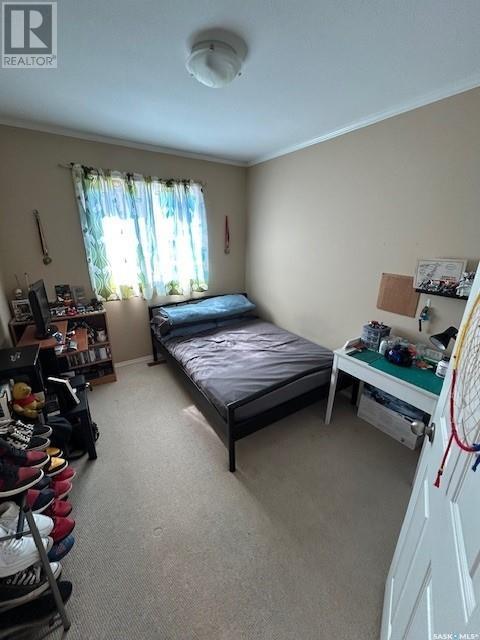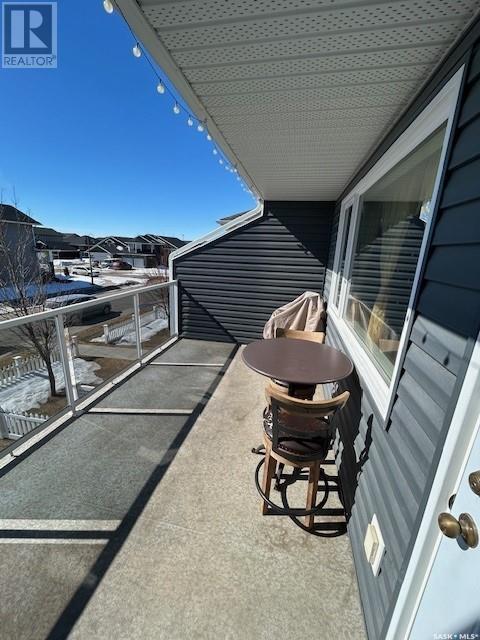104 275 Pringle Lane Saskatoon, Saskatchewan S7T 0T5
$269,900Maintenance,
$346 Monthly
Maintenance,
$346 MonthlyWelcome to Cambridge Estates Condos at 275 Pringle Lane – this well kept two-story townhouse condo offers three spacious bedrooms and an natural lit inviting open living area. The second floor features 3 reasonably size bedrooms, a 4 pc. bathroom and the convenience of 2nd floor laundry just outside bedrooms. The private patio/ balcony allows for an outdoor experience with additional storage space, along with the convenience of a detached single-car garage and an extra parking stall. Embrace low-maintenance living in this well-kept condo community, where snow removal, lawn care and exterior maintenance concerns are handled for you. This is a pet-friendly complex with restrictions. This condo is suitable for family size, couples of younger or older demographic, and as well for first time buyers. Seize this opportunity to make this charming townhouse your own home! (id:44479)
Property Details
| MLS® Number | SK999719 |
| Property Type | Single Family |
| Neigbourhood | Stonebridge |
| Community Features | Pets Allowed With Restrictions |
| Features | Lane, Balcony |
Building
| Bathroom Total | 2 |
| Bedrooms Total | 3 |
| Appliances | Washer, Refrigerator, Dishwasher, Dryer, Microwave, Garage Door Opener Remote(s), Stove |
| Architectural Style | 2 Level |
| Constructed Date | 2014 |
| Heating Fuel | Natural Gas |
| Heating Type | Forced Air |
| Stories Total | 2 |
| Size Interior | 1254 Sqft |
| Type | Row / Townhouse |
Parking
| Detached Garage | |
| Other | |
| Parking Space(s) | 2 |
Land
| Acreage | No |
| Landscape Features | Lawn, Underground Sprinkler |
| Size Irregular | 0.00 |
| Size Total | 0.00 |
| Size Total Text | 0.00 |
Rooms
| Level | Type | Length | Width | Dimensions |
|---|---|---|---|---|
| Second Level | Bedroom | 11 ft | 8 ft | 11 ft x 8 ft |
| Second Level | Bedroom | 11 ft | 8 ft | 11 ft x 8 ft |
| Second Level | 4pc Bathroom | X x X | ||
| Second Level | Primary Bedroom | 11 ft | 14 ft | 11 ft x 14 ft |
| Second Level | Laundry Room | X x X | ||
| Main Level | Kitchen | 9 ft | 14 ft | 9 ft x 14 ft |
| Main Level | Dining Room | 7 ft | 9 ft | 7 ft x 9 ft |
| Main Level | 2pc Bathroom | X x X | ||
| Main Level | Living Room | 12 ft | 14 ft | 12 ft x 14 ft |
| Main Level | Other | X x X |
https://www.realtor.ca/real-estate/28080457/104-275-pringle-lane-saskatoon-stonebridge
Interested?
Contact us for more information
Keith Murray
Associate Broker
(306) 373-5213
#2 333 4th Avenue North
Saskatoon, Saskatchewan S7K 2L8
(306) 978-6688
(306) 373-5213

























