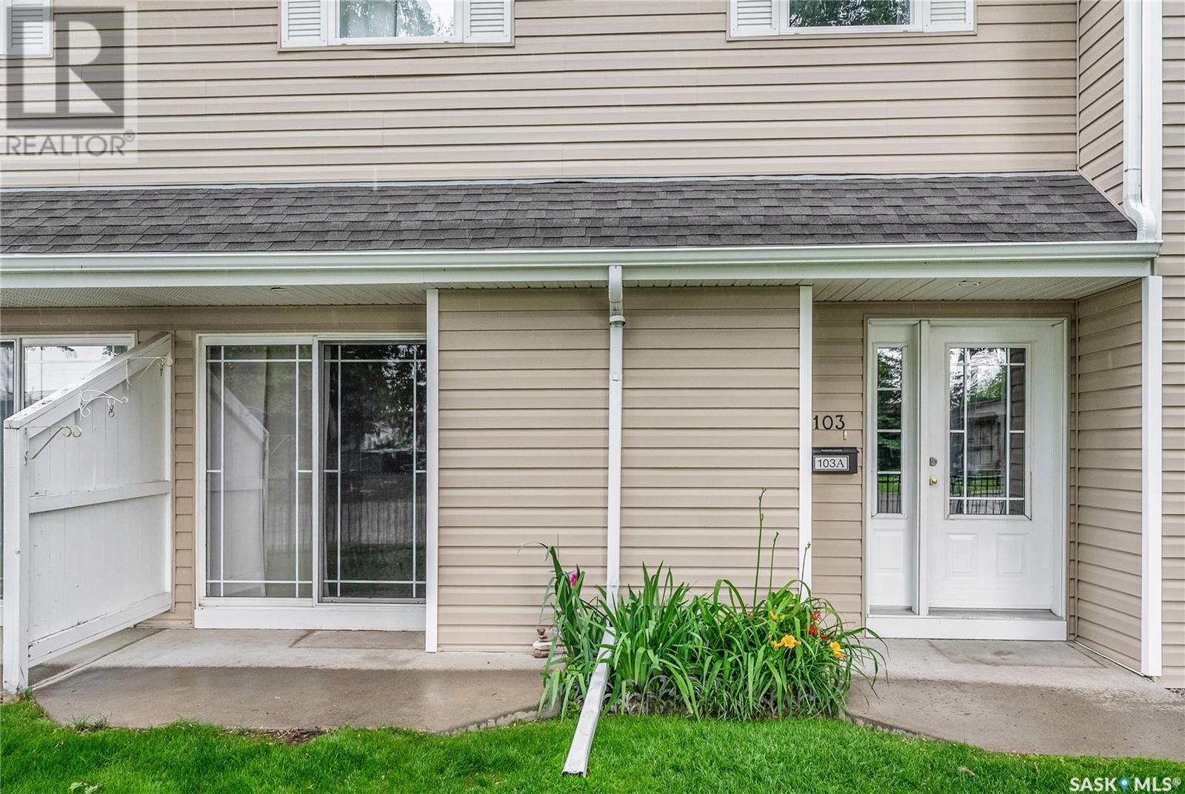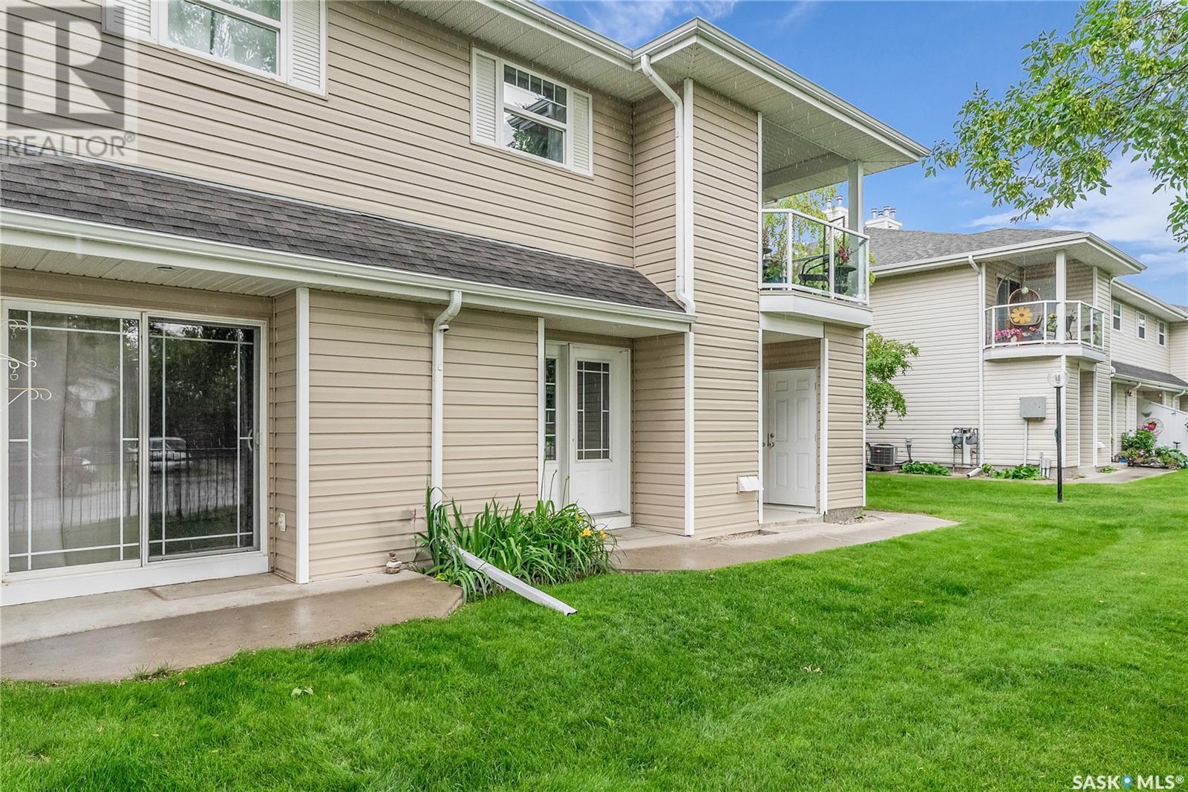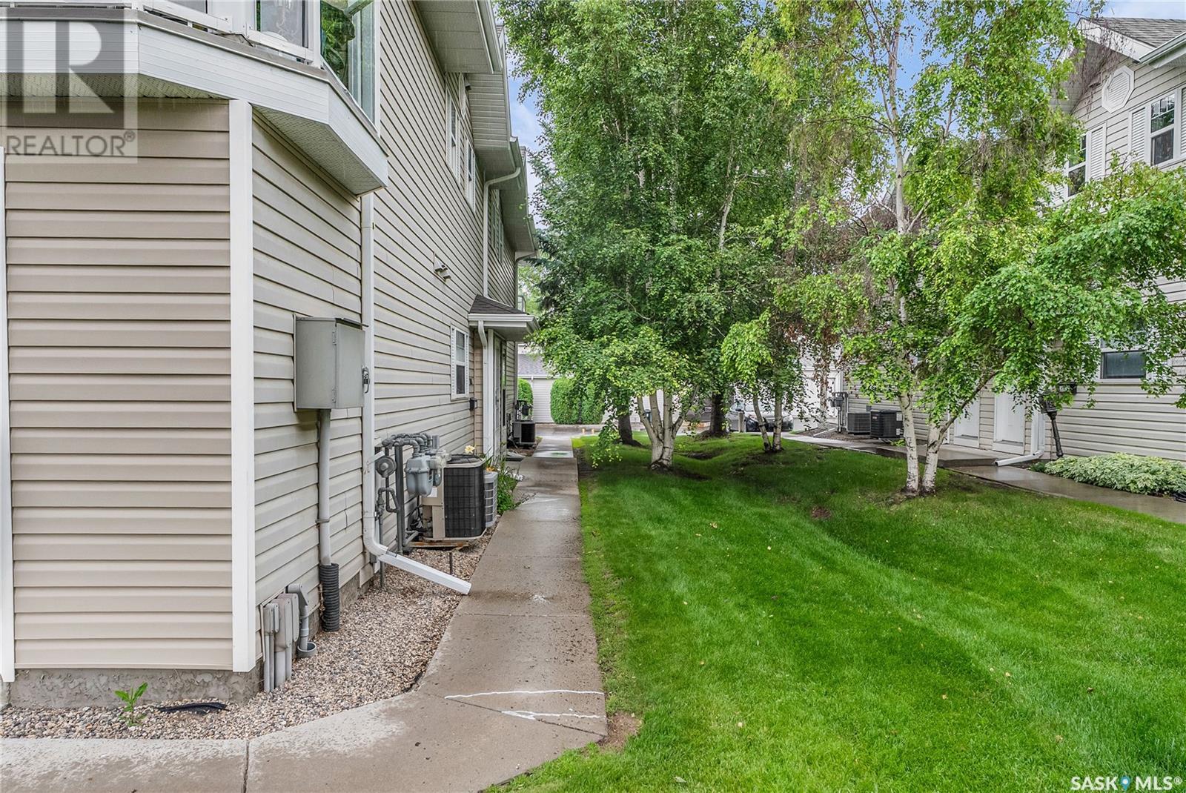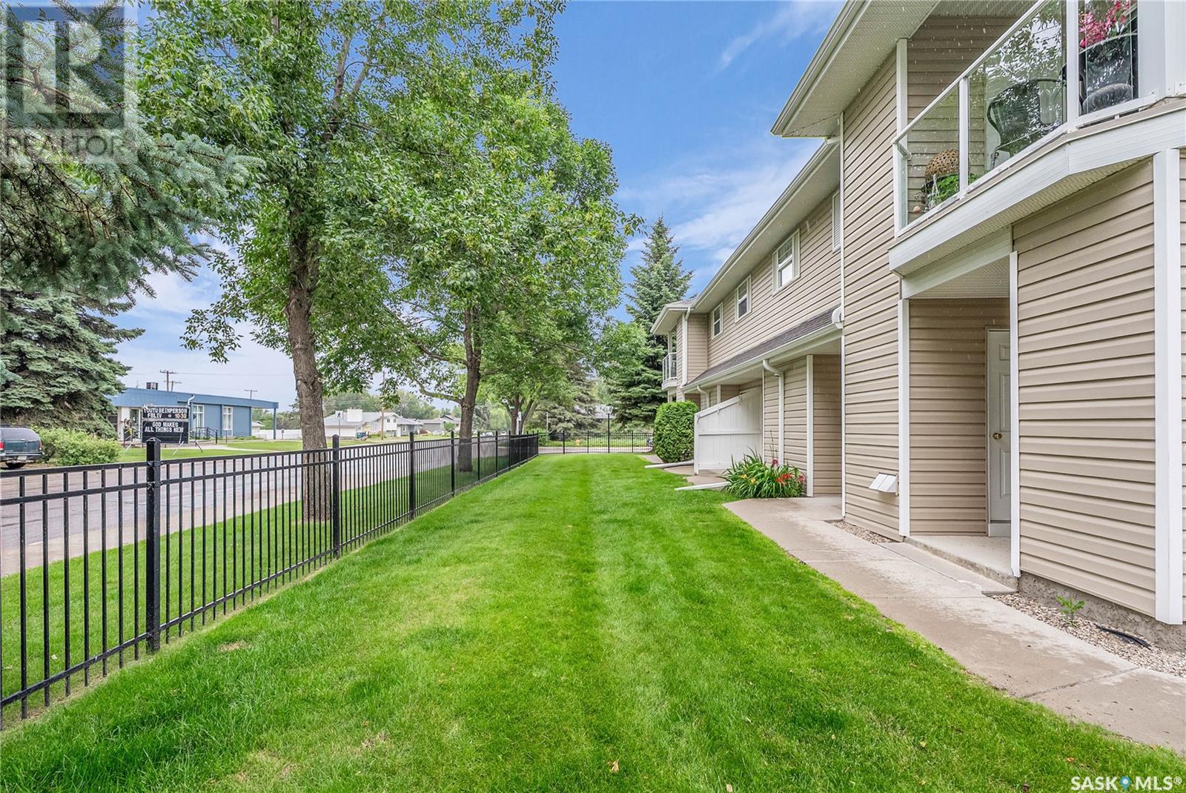103a 141 105th Street W Saskatoon, Saskatchewan S7N 1N3
$269,900Maintenance,
$361 Monthly
Maintenance,
$361 MonthlyElectrified designated Parking Spot plus garage in this bungalow style, main floor coach home is well kept situated overlooking green space. Living room has patio doors to patio, good good-sized dining room, a white kitchen with stainless steel appliances, walk - in pantry. Two bedrooms with the Primary having a walk-in closet. The clubhouse has a rec/fitness center for all owners to enjoy. Perfect for University students with transit direct to U of S. Don't miss this one!... As per the Seller’s direction, all offers will be presented on 2025-07-11 at 12:02 AM (id:44479)
Property Details
| MLS® Number | SK011733 |
| Property Type | Single Family |
| Neigbourhood | Sutherland |
| Community Features | Pets Allowed With Restrictions |
| Features | Treed, Rectangular, Wheelchair Access |
| Structure | Patio(s) |
Building
| Bathroom Total | 1 |
| Bedrooms Total | 2 |
| Amenities | Clubhouse |
| Appliances | Washer, Refrigerator, Dishwasher, Dryer, Microwave, Garage Door Opener Remote(s), Hood Fan, Stove |
| Constructed Date | 2001 |
| Cooling Type | Central Air Conditioning |
| Heating Fuel | Natural Gas |
| Heating Type | Forced Air |
| Size Interior | 947 Sqft |
| Type | Row / Townhouse |
Parking
| Detached Garage | |
| Surfaced | 1 |
| Other | |
| Parking Space(s) | 1 |
Land
| Acreage | No |
| Landscape Features | Lawn, Underground Sprinkler |
Rooms
| Level | Type | Length | Width | Dimensions |
|---|---|---|---|---|
| Main Level | Living Room | 12 ft ,5 in | 12 ft | 12 ft ,5 in x 12 ft |
| Main Level | Dining Room | 13 ft ,6 in | 9 ft ,3 in | 13 ft ,6 in x 9 ft ,3 in |
| Main Level | Kitchen/dining Room | 9 ft ,3 in | 14 ft ,8 in | 9 ft ,3 in x 14 ft ,8 in |
| Main Level | Primary Bedroom | 10 ft ,8 in | 12 ft | 10 ft ,8 in x 12 ft |
| Main Level | Bedroom | 10 ft ,6 in | 9 ft ,8 in | 10 ft ,6 in x 9 ft ,8 in |
| Main Level | 4pc Bathroom | Measurements not available |
https://www.realtor.ca/real-estate/28568220/103a-141-105th-street-w-saskatoon-sutherland
Interested?
Contact us for more information

Nadine Gurski
Salesperson
www.nadinegurski.com/

#250 1820 8th Street East
Saskatoon, Saskatchewan S7H 0T6
(306) 242-6000
(306) 956-3356




































