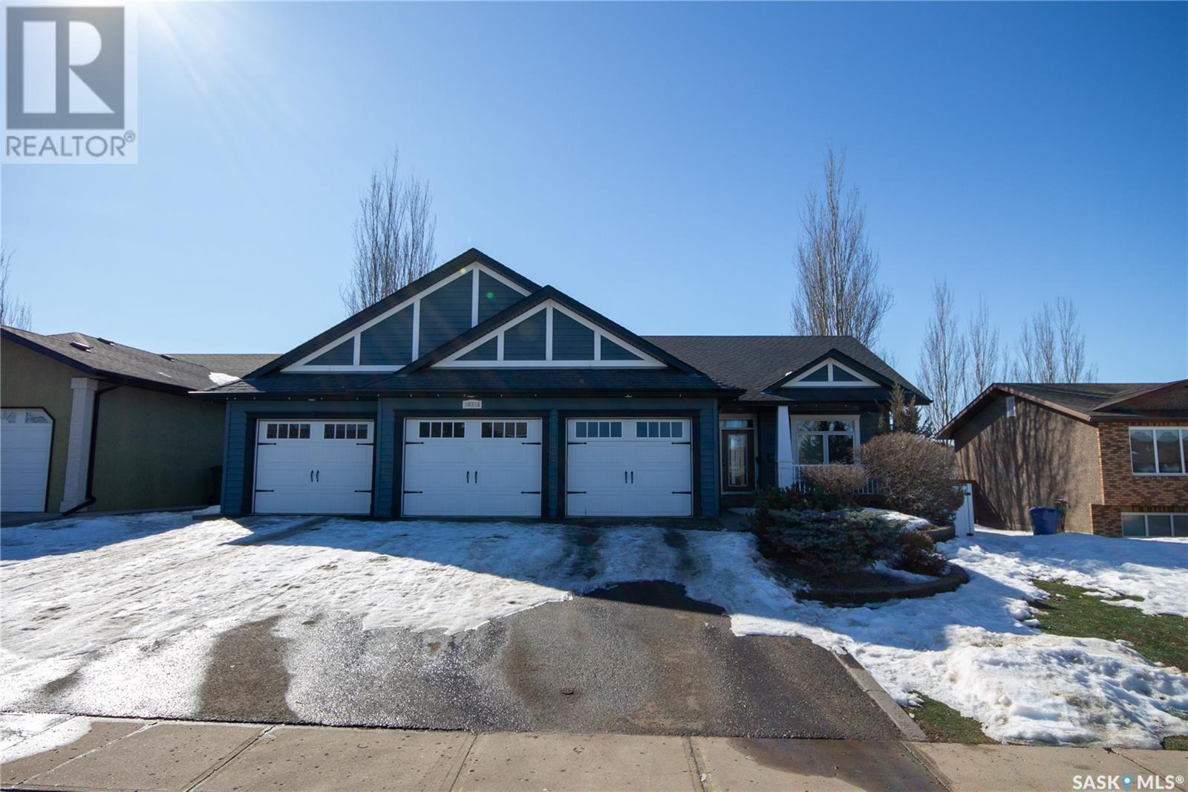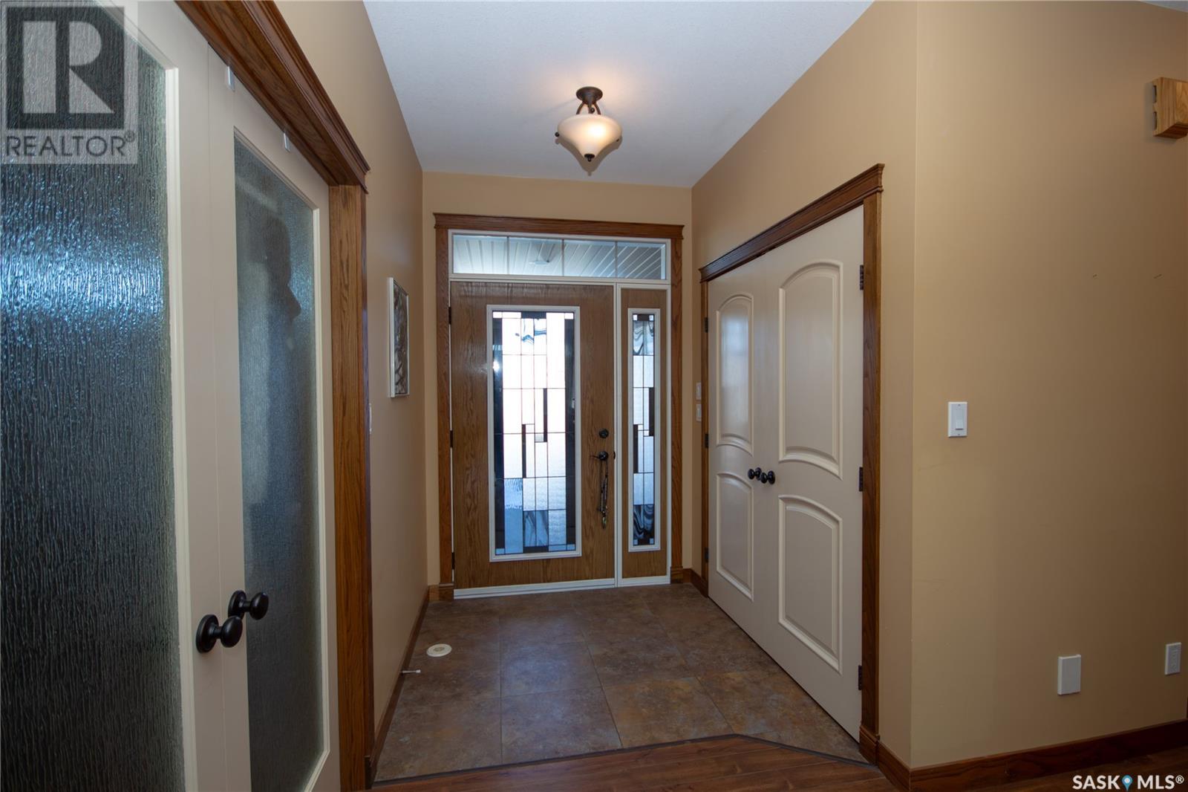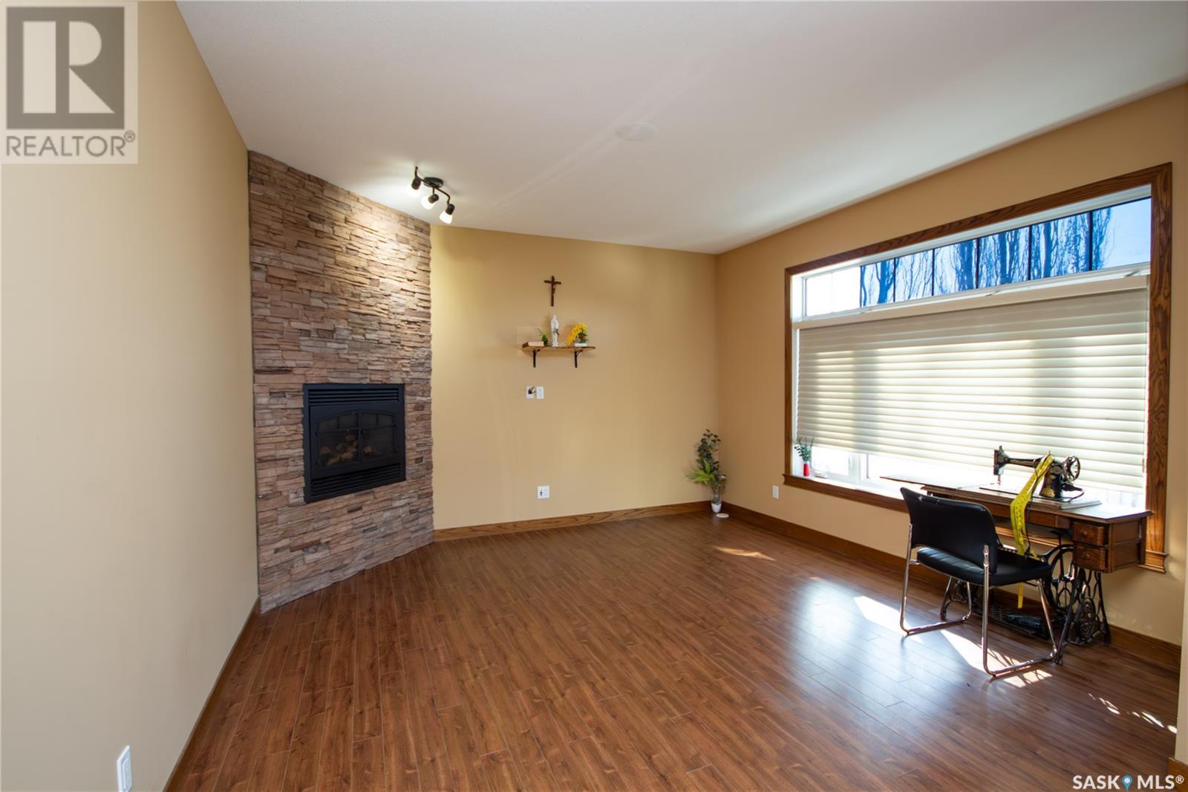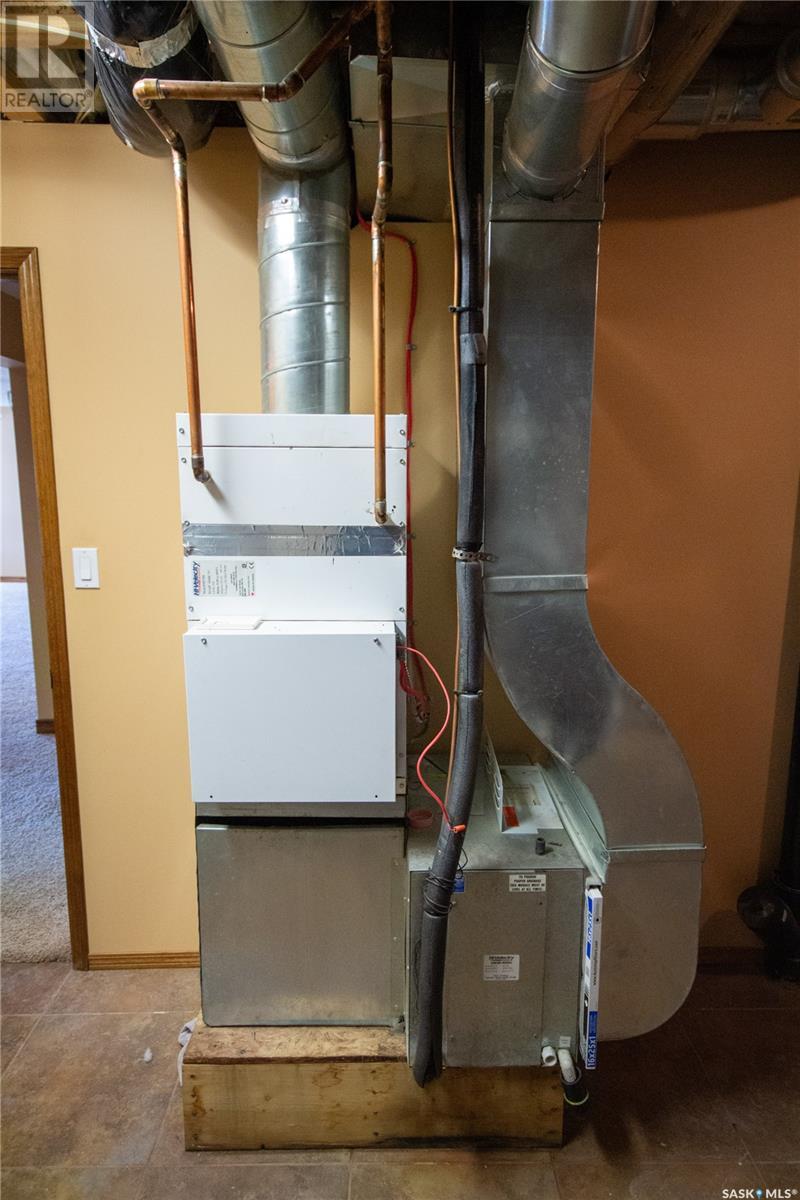10316 Bunce Crescent North Battleford, Saskatchewan S9A 3Y4
$534,900
This breathtaking home has street appeal is second to none & with the low maintenance artificial turf you’ll be able to spend your hours enjoying this stunning home! Step through the front door into a foyer with tiled floors & a coat closet. To the right; through French doors is a bedroom that can double as an office. Continuing on is the open concept kitchen, dining, & living area. The kitchen is a chef’s dream, boasting ample cabinetry, stunning quartz countertops, a tiled backsplash, under-cabinet lighting, a large corner pantry, & stainless-steel appliances including a gas stove. The dining area provides access to a large deck overlooking a beautifully landscaped yard, while the living room features a gas fireplace prefect for chilly evenings. The luxurious master suite features a large setting, perfectly fitting your bedroom furniture. An expansive en-suite with a custom-built tiled shower with a rain head, a water closet, a soaker tub, & a walk-in closet with a built-in organizer. Before you enter the triple garage there’s a closet & 3pc bathroom for convenience. The triple car garage has in-floor heating & 3 overhead doors for plenty of space to park inside. The fully finished walkout basement with in-floor heat is flooded with natural light from large windows & offers a spacious family room, three large bedrooms (2 rooms feature a walk-in closet), a 4-piece bathroom, & an enormous laundry room equipped with a washer & dryer but room for another set! Additional storage is found in the sizeable utility room which houses the mechanical system for the house & garage. The back yard is beautifully laid out with a concrete patio under the deck which provides protection from the elements as you entertain & a grassy area to enjoy the sun. The yard is fully fenced with no maintenance vinyl fencing & a 12'x8' shed for storage. This stunning property needs to be viewed in person to be truly appreciated! Call today for your private showing! (id:44479)
Property Details
| MLS® Number | SK000040 |
| Property Type | Single Family |
| Neigbourhood | Fairview Heights |
| Features | Treed, Rectangular |
| Structure | Deck, Patio(s) |
Building
| Bathroom Total | 3 |
| Bedrooms Total | 5 |
| Appliances | Washer, Refrigerator, Dishwasher, Dryer, Microwave, Garburator, Window Coverings, Garage Door Opener Remote(s), Storage Shed, Stove |
| Architectural Style | Bungalow |
| Basement Development | Finished |
| Basement Features | Walk Out |
| Basement Type | Full (finished) |
| Constructed Date | 2009 |
| Cooling Type | Central Air Conditioning, Air Exchanger |
| Fireplace Fuel | Gas |
| Fireplace Present | Yes |
| Fireplace Type | Conventional |
| Heating Fuel | Natural Gas |
| Heating Type | Forced Air, Hot Water, In Floor Heating |
| Stories Total | 1 |
| Size Interior | 1584 Sqft |
| Type | House |
Parking
| Attached Garage | |
| Heated Garage | |
| Parking Space(s) | 6 |
Land
| Acreage | No |
| Fence Type | Fence |
| Landscape Features | Lawn, Underground Sprinkler |
| Size Frontage | 72 Ft ,1 In |
| Size Irregular | 8240.79 |
| Size Total | 8240.79 Sqft |
| Size Total Text | 8240.79 Sqft |
Rooms
| Level | Type | Length | Width | Dimensions |
|---|---|---|---|---|
| Basement | Living Room | 14 ft ,5 in | 21 ft ,5 in | 14 ft ,5 in x 21 ft ,5 in |
| Basement | Bedroom | 11 ft ,6 in | 11 ft ,10 in | 11 ft ,6 in x 11 ft ,10 in |
| Basement | Bedroom | 10 ft ,6 in | 11 ft ,10 in | 10 ft ,6 in x 11 ft ,10 in |
| Basement | Laundry Room | 10 ft | 16 ft ,5 in | 10 ft x 16 ft ,5 in |
| Basement | Bedroom | 12 ft | 11 ft ,10 in | 12 ft x 11 ft ,10 in |
| Basement | 4pc Bathroom | Measurements not available | ||
| Basement | Other | Measurements not available | ||
| Main Level | Foyer | 5 ft ,10 in | 6 ft | 5 ft ,10 in x 6 ft |
| Main Level | Kitchen | 13 ft ,11 in | 10 ft | 13 ft ,11 in x 10 ft |
| Main Level | Dining Room | 11 ft ,10 in | 9 ft ,6 in | 11 ft ,10 in x 9 ft ,6 in |
| Main Level | Living Room | 13 ft ,6 in | 13 ft ,4 in | 13 ft ,6 in x 13 ft ,4 in |
| Main Level | 3pc Bathroom | Measurements not available | ||
| Main Level | Primary Bedroom | 13 ft ,2 in | 12 ft ,11 in | 13 ft ,2 in x 12 ft ,11 in |
| Main Level | 4pc Ensuite Bath | Measurements not available | ||
| Main Level | Other | 9 ft ,5 in | 5 ft ,2 in | 9 ft ,5 in x 5 ft ,2 in |
| Main Level | Bedroom | 13 ft ,11 in | 11 ft ,11 in | 13 ft ,11 in x 11 ft ,11 in |
https://www.realtor.ca/real-estate/28097875/10316-bunce-crescent-north-battleford-fairview-heights
Interested?
Contact us for more information
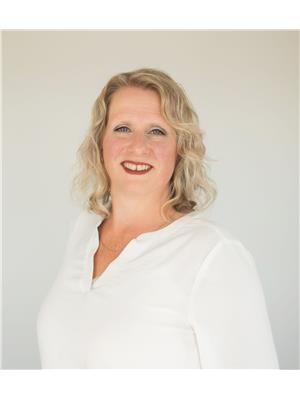
Alberta Mak
Broker
https://www.battlefordsrealestate.ca/
https://www.facebook.com/actionrealtyasmltd/
https://www.instagram.com/accounts/edit/
Po Box 513
Battleford, Saskatchewan
(306) 937-7755
(306) 937-7740
https://battlefordsrealestate.ca/
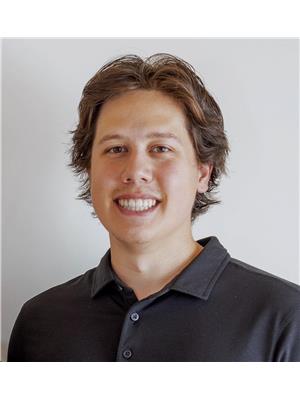
Erik Mak
Salesperson
https://www.battlefordsrealestate.ca/
Po Box 513
Battleford, Saskatchewan
(306) 937-7755
(306) 937-7740
https://battlefordsrealestate.ca/

