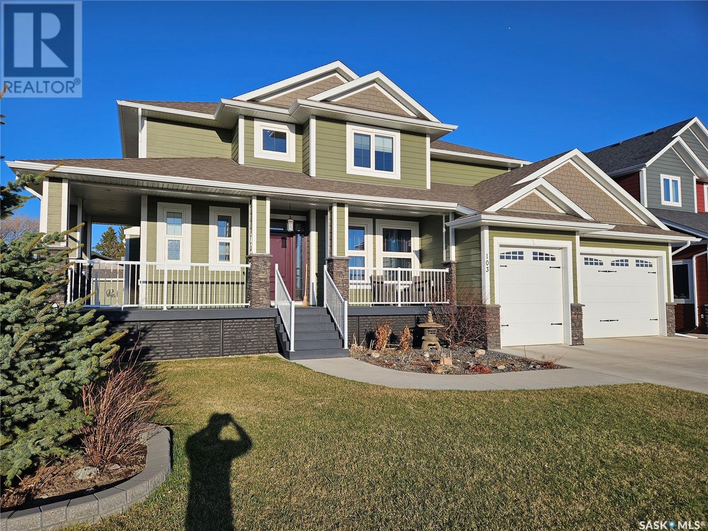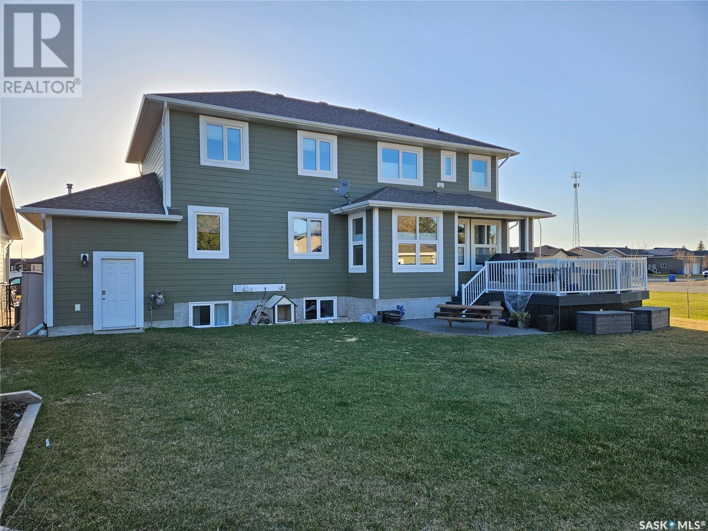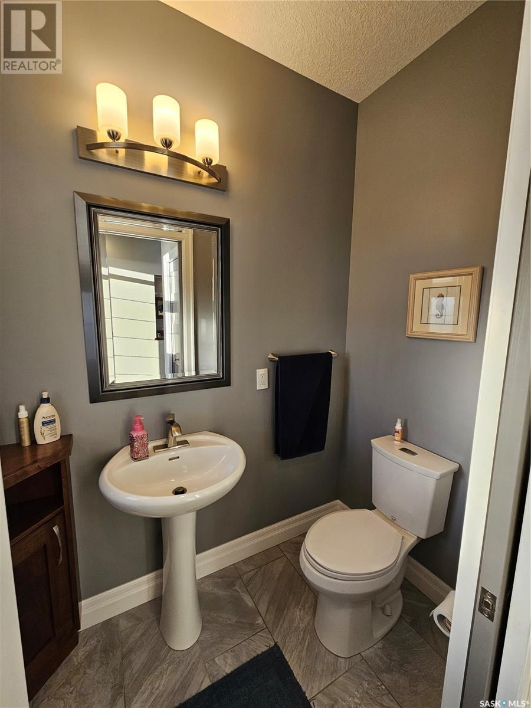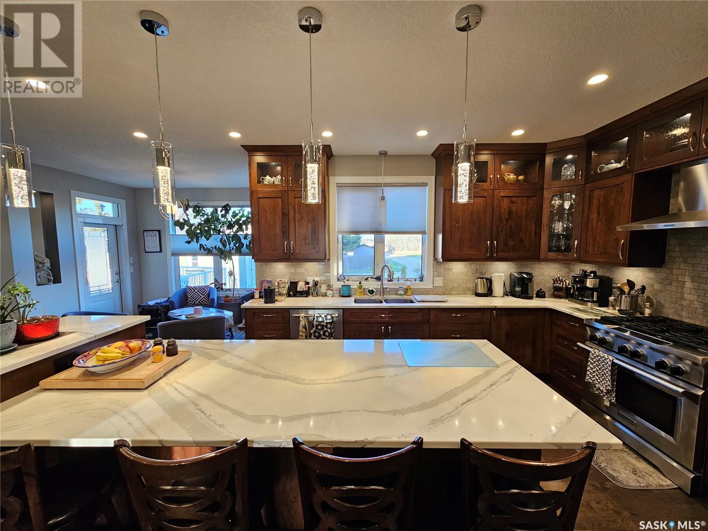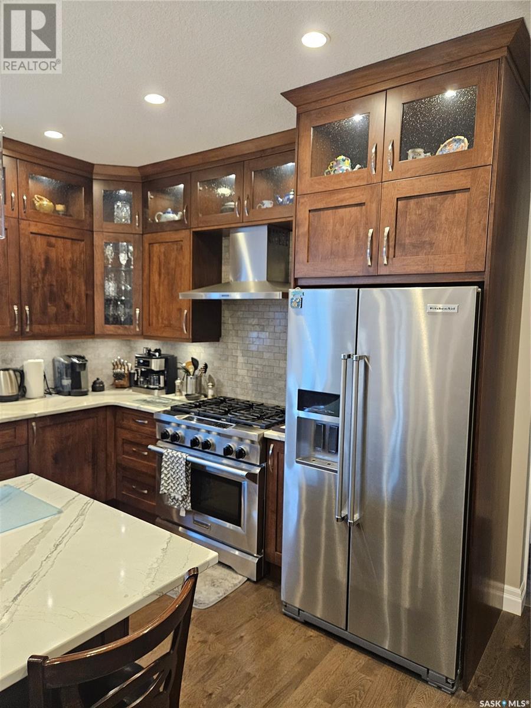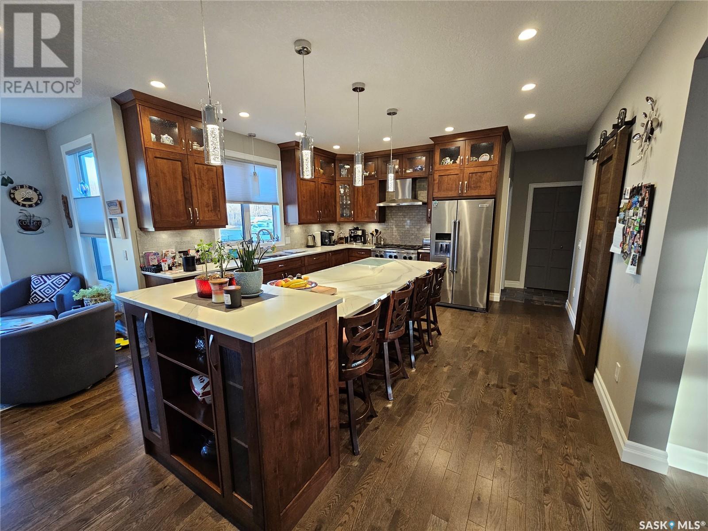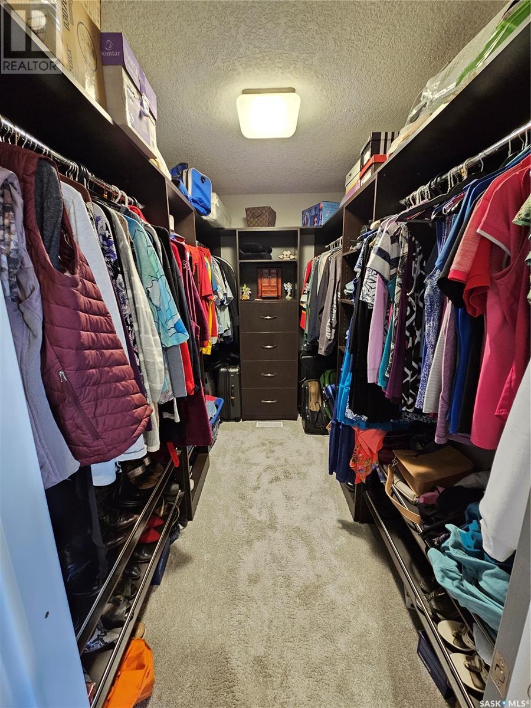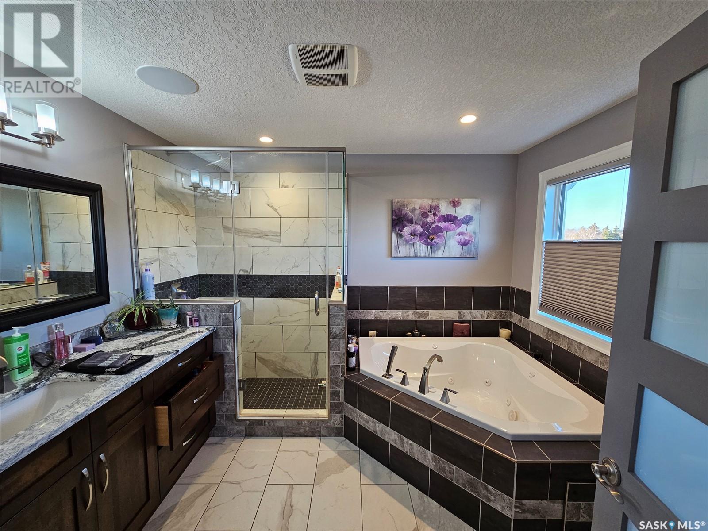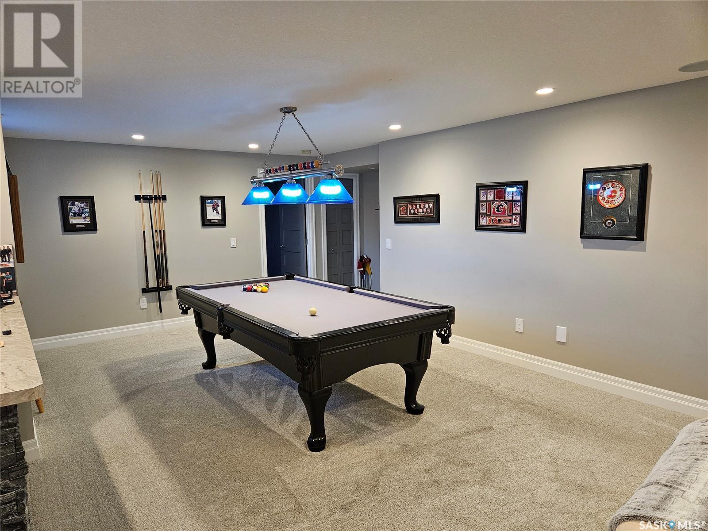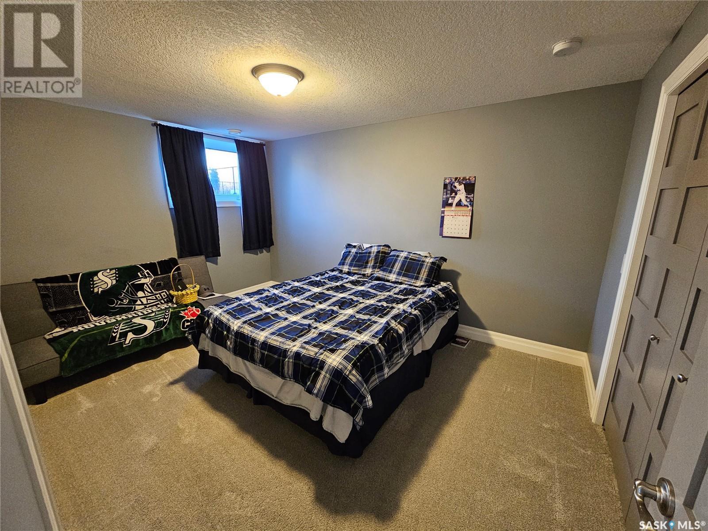103 Ruckle Road Carlyle, Saskatchewan S0C 0R0
$699,999
Stunning 2-Story Home with Heated Triple Garage & Luxury Features Throughout - Welcome to this beautifully crafted 2-story home offering 2,588 sq. ft. above grade plus a fully finished 1,380 sq. ft. ICF basement, combining thoughtful design with high-end finishes in every corner. Step inside to a spacious foyer with a built-in jacket and shoe nook, leading into a bright and open main floor. The gourmet kitchen is a showstopper—featuring custom cabinetry, quartz countertops, a massive two-level island with built-in microwave, a 36” commercial-grade dual-fuel range, high-end appliances, and a walk-in pantry. Adjacent to the kitchen is a peaceful sitting nook that leads to the back deck—ideal for coffee, reading, or relaxing. The large dining area includes a custom drink bar with quartz countertops and a built-in mini fridge. The inviting living room boasts a stunning stone gas fireplace and an open layout perfect for entertaining. A well-placed laundry room with in-floor heating and a stylish 2-piece powder room complete the main level. Upstairs, the primary suite offers a spacious walk-in closet and a luxurious 4-piece ensuite with in-floor heated tile, quartz counters, a jet soaker tub, and a custom tiled shower. There are three additional bedrooms on this level—two with walk-in closets—and a beautifully finished 4-piece main bathroom with quartz counters and heated tile flooring. The fully finished basement adds even more living space with a cozy family room, games area with pool table, wet bar, bar seating, and a 5th bedroom with a 3-piece bath. A separate workout/storage room provides direct access to the utility area. Exterior features include a heated and insulated triple car garage, a composite wraparound veranda, composite back deck with natural gas BBQ hookup, powered 12’x16’ shed, Wi-Fi automated sprinklers, and an integrated outdoor sound system. This one-of-a-kind property combines exceptional craftsmanship, energy efficiency, and luxury amenities. (id:44479)
Property Details
| MLS® Number | SK004619 |
| Property Type | Single Family |
| Features | Treed, Rectangular, Sump Pump |
| Structure | Deck |
Building
| Bathroom Total | 4 |
| Bedrooms Total | 5 |
| Appliances | Washer, Refrigerator, Dishwasher, Dryer, Microwave, Window Coverings, Garage Door Opener Remote(s), Hood Fan, Storage Shed, Stove |
| Architectural Style | 2 Level |
| Basement Development | Finished |
| Basement Type | Full (finished) |
| Constructed Date | 2016 |
| Cooling Type | Central Air Conditioning, Air Exchanger |
| Fireplace Fuel | Gas |
| Fireplace Present | Yes |
| Fireplace Type | Conventional |
| Heating Fuel | Natural Gas |
| Heating Type | Forced Air |
| Stories Total | 2 |
| Size Interior | 2588 Sqft |
| Type | House |
Parking
| Attached Garage | |
| Heated Garage | |
| Parking Space(s) | 6 |
Land
| Acreage | No |
| Landscape Features | Lawn |
| Size Frontage | 72 Ft |
| Size Irregular | 8712.00 |
| Size Total | 8712 Sqft |
| Size Total Text | 8712 Sqft |
Rooms
| Level | Type | Length | Width | Dimensions |
|---|---|---|---|---|
| Second Level | Primary Bedroom | 17'6 x 12'9 | ||
| Second Level | 4pc Ensuite Bath | 11'9 x 10'8 | ||
| Second Level | Bedroom | 13'2 x 10'6 | ||
| Second Level | Bedroom | 14'8 x 10'9 | ||
| Second Level | 4pc Bathroom | 6' x 14' | ||
| Second Level | Bedroom | 10'10 x 12'3 | ||
| Basement | Storage | 20'8 x 6'1 | ||
| Basement | 3pc Bathroom | 5' x 7'8 | ||
| Basement | Living Room | Measurements not available | ||
| Basement | Games Room | Measurements not available | ||
| Basement | Bedroom | Measurements not available | ||
| Main Level | Foyer | 8'3 x 5'9 | ||
| Main Level | 2pc Bathroom | 7' x 8'6 | ||
| Main Level | Dining Room | 15' x 12'4 | ||
| Main Level | Living Room | 19'6 x 14' | ||
| Main Level | Kitchen | 14'6 x 13'4 | ||
| Main Level | Dining Nook | 7' x 11'6 | ||
| Main Level | Laundry Room | 11' x 6'4 | ||
| Main Level | Storage | 19' x 10' |
https://www.realtor.ca/real-estate/28267759/103-ruckle-road-carlyle
Interested?
Contact us for more information

Tyler Matthewson
Salesperson
Po Box 1269 119 Main Street
Carlyle, Saskatchewan S0C 0R0
(306) 453-4403

