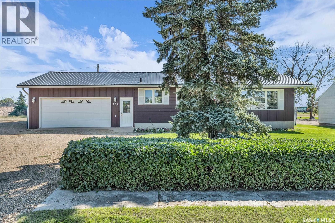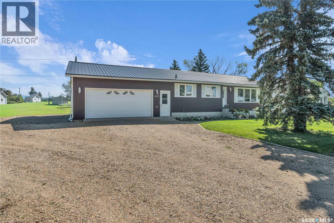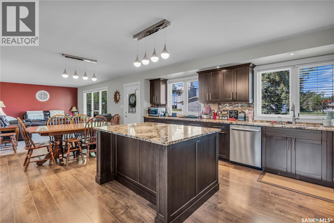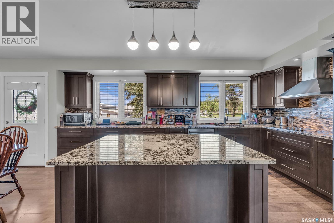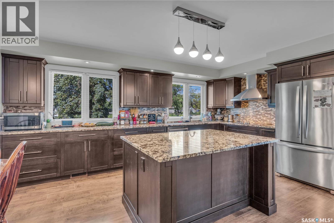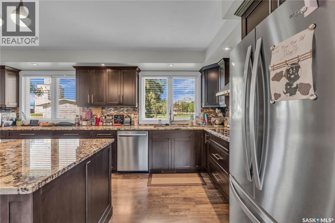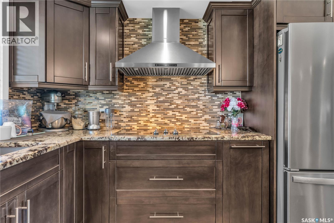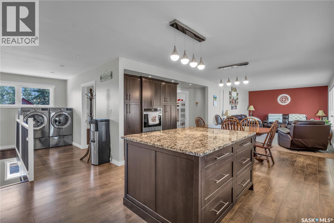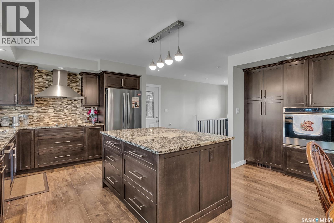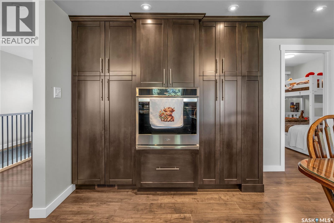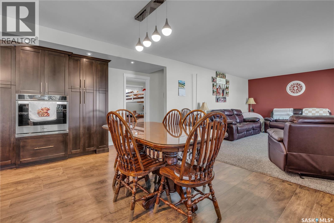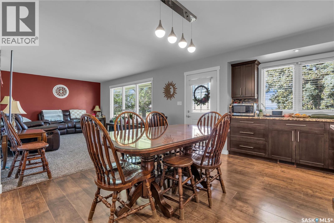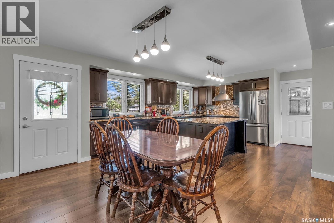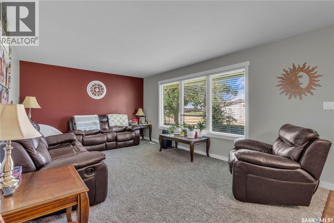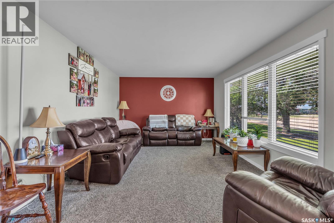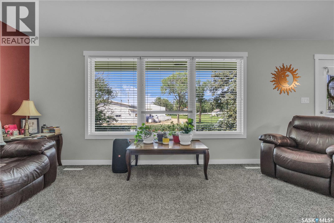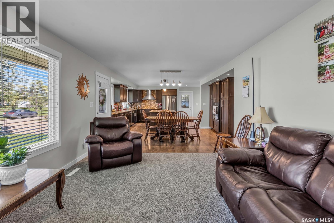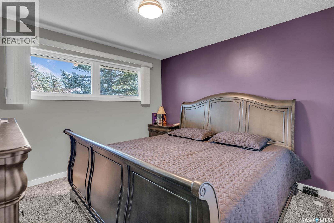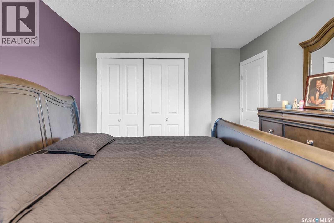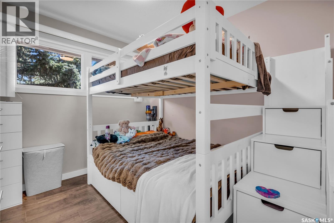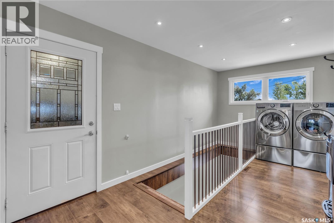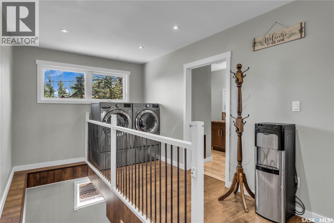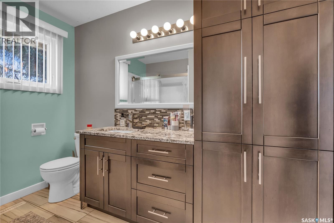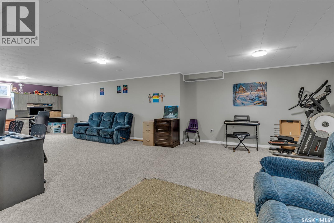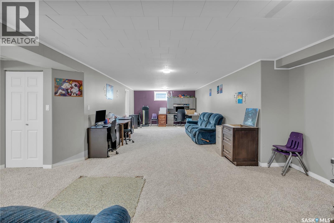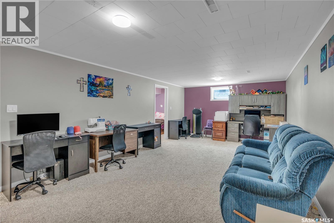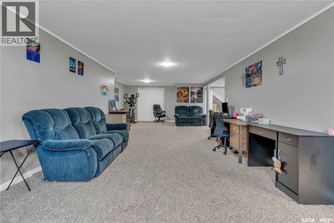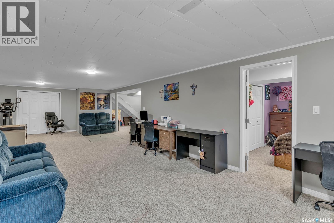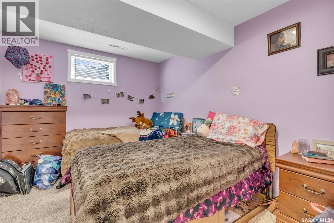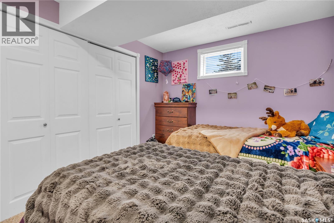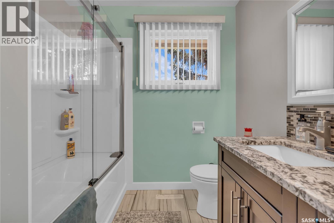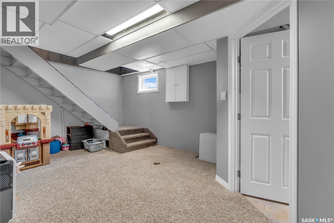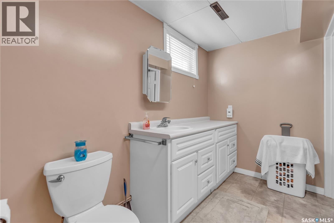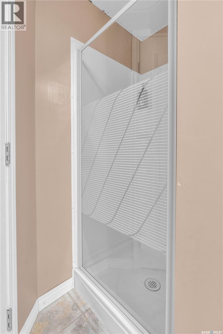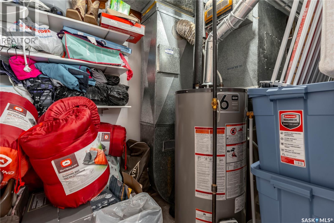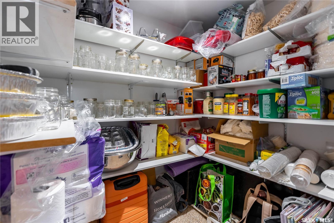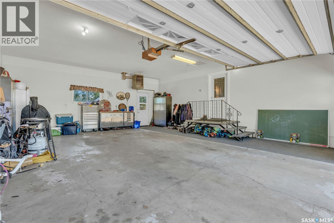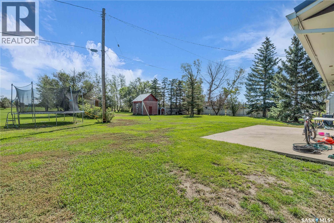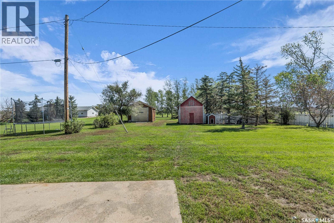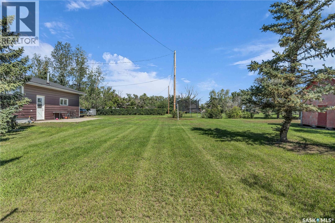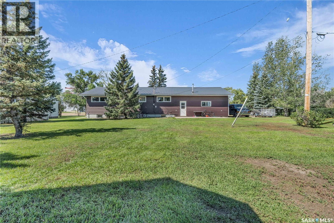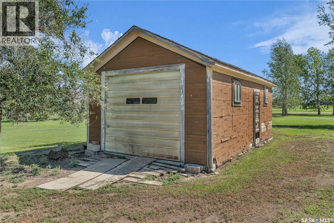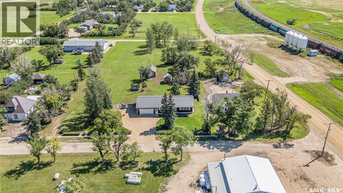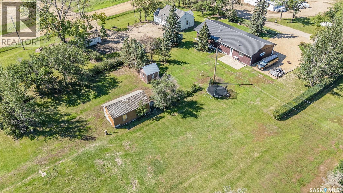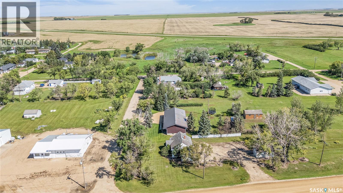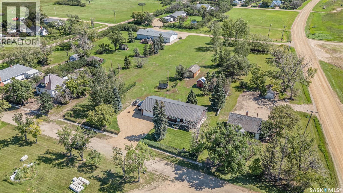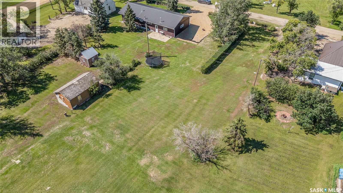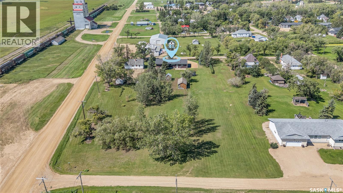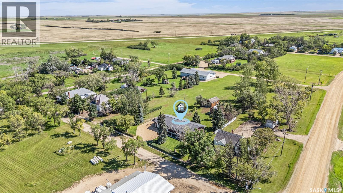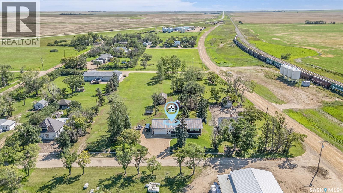103 1st Street Limerick, Saskatchewan S0H 2P0
$224,900
Are you looking for easy living? This beautifully updated bungalow sits on a huge double deep lot and comes with the lot next door! Complete with 3 beds and 2 baths and boasting almost 1,100 sq.ft. plus a double heated attached garage. Walking in you are greeted by a beautiful open concept living area that is sure to impress! Right as you walk-in from your heated garage you are greeted by a spacious foyer with main floor laundry and a stunning 4 piece bathroom! The open concept living, dining and kitchen area has lots of natural light and is the perfect space to entertain. The huge kitchen boasts gorgeous maple cabinets with lots of storage, granite countertops, a stainless steel appliance package and your dream chef's island! Down the hall we find 2 bedrooms on the main including a spacious primary. Heading downstairs we find a massive family room - the perfect place for the kids to hang out! We also find a 3 piece bathroom another spacious bedroom and 2 storage spaces down here. Heading out to your attached double garage (24'x28') which is both heated and has power. The massive yard has mature trees, is partially fenced and has an older single garage in the backyard as a bonus! Lots of space for kids or pets! So many updates to this home - roof and A/C - '17, water heater '20, kitchen and a large update '20. This is small town prairie living at its best! Located in the quiet town of Limerick just 15 minutes from Assiniboia. Reach out today to book your showing! (id:44479)
Property Details
| MLS® Number | SK015773 |
| Property Type | Single Family |
| Features | Treed, Rectangular, Double Width Or More Driveway, Sump Pump |
| Structure | Patio(s) |
Building
| Bathroom Total | 2 |
| Bedrooms Total | 3 |
| Appliances | Washer, Refrigerator, Dishwasher, Dryer, Oven - Built-in, Window Coverings, Garage Door Opener Remote(s), Hood Fan, Storage Shed, Stove |
| Architectural Style | Bungalow |
| Basement Development | Finished |
| Basement Type | Full (finished) |
| Constructed Date | 1967 |
| Cooling Type | Central Air Conditioning |
| Heating Fuel | Natural Gas |
| Heating Type | Forced Air |
| Stories Total | 1 |
| Size Interior | 1076 Sqft |
| Type | House |
Parking
| Attached Garage | |
| Detached Garage | |
| Heated Garage | |
| Parking Space(s) | 4 |
Land
| Acreage | No |
| Fence Type | Partially Fenced |
| Landscape Features | Lawn, Garden Area |
| Size Frontage | 379 Ft ,5 In |
| Size Irregular | 27324.00 |
| Size Total | 27324 Sqft |
| Size Total Text | 27324 Sqft |
Rooms
| Level | Type | Length | Width | Dimensions |
|---|---|---|---|---|
| Basement | Family Room | 34'1" x 12'7" | ||
| Basement | 3pc Bathroom | 12'5" x 4'10" | ||
| Basement | Office | 10'7" x 8'9" | ||
| Basement | Bedroom | 10'7" x 9' | ||
| Basement | Storage | 5'6" x 4'2" | ||
| Basement | Other | 9'8" x 4'11" | ||
| Main Level | Living Room | 16'10" x 11'7" | ||
| Main Level | Kitchen/dining Room | 21'4" x 17'1" | ||
| Main Level | 4pc Bathroom | 9'1" x 6'10" | ||
| Main Level | Bedroom | 9'1" x 8'3" | ||
| Main Level | Primary Bedroom | 12'6" x 10'6" | ||
| Main Level | Other | 13' x 4'3" |
https://www.realtor.ca/real-estate/28742422/103-1st-street-limerick
Interested?
Contact us for more information

Matt Brewer
Salesperson
https://www.royallepage.ca/en/agent/saskatchewan/regina/matthewbrewer/85712/
1-24 Chester Road
Moose Jaw, Saskatchewan S6J 1M2
(306) 640-7912
https://pankoandassociates.com/

