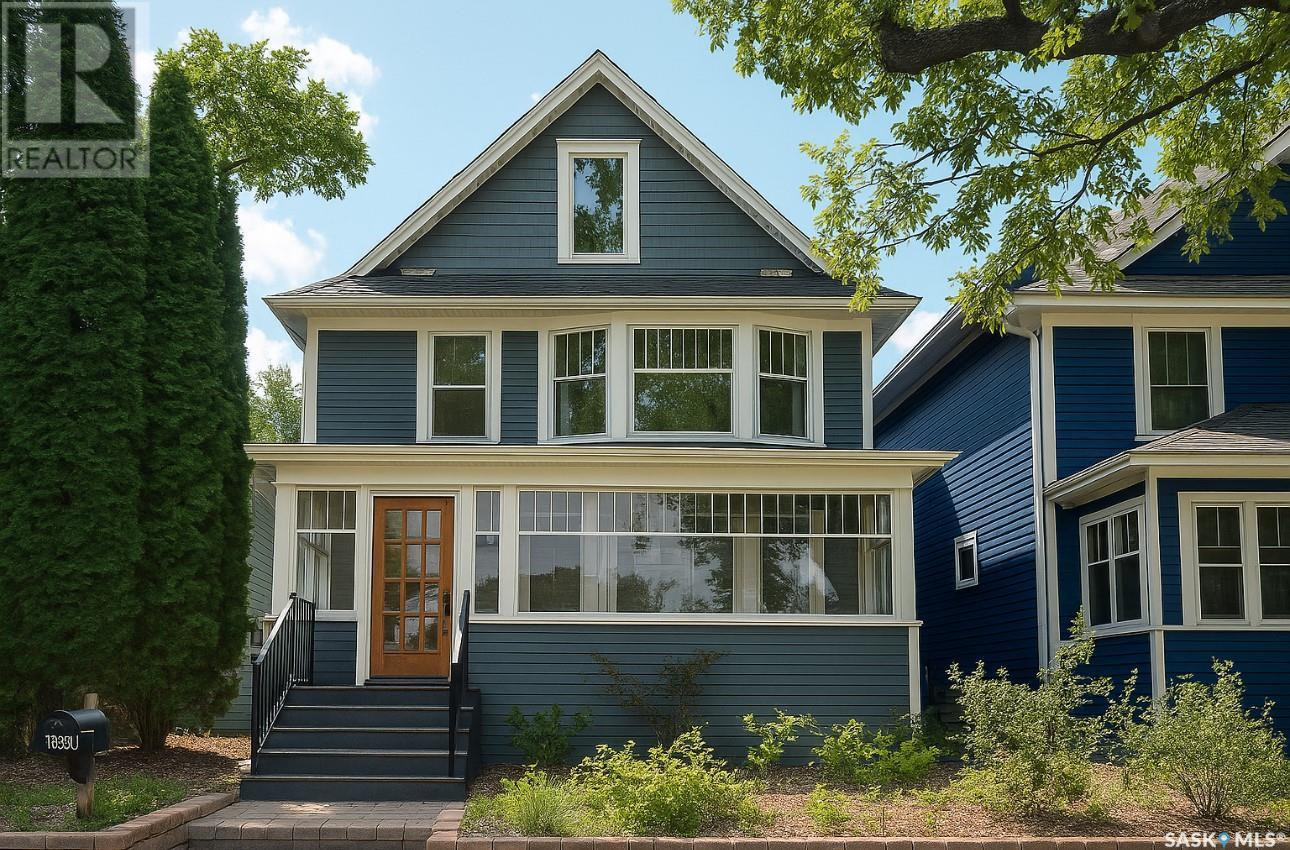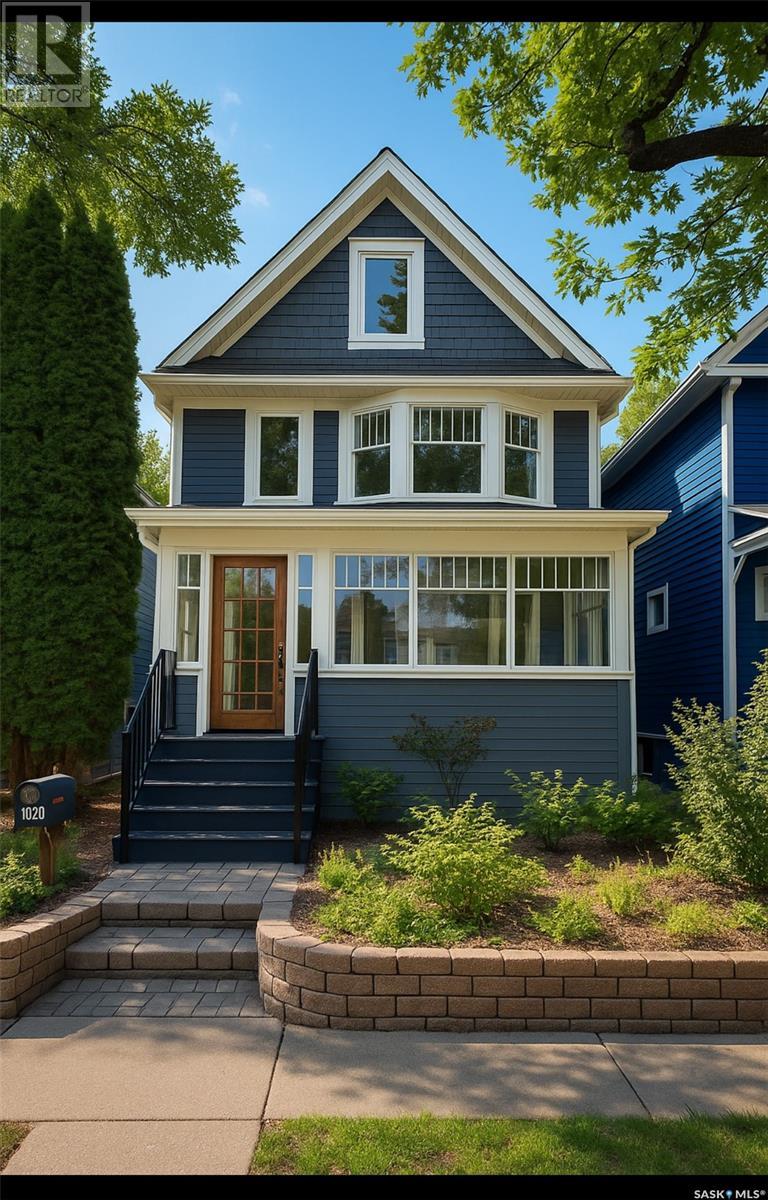1020 Aird Street Saskatoon, Saskatchewan S7N 0T1
$825,000
What a find! This beautifully restored 1927 character home with 4 beds, 4 baths blends timeless charm with modern upgrades across 2,240 sq. ft. Featuring spacious principal rooms, a fully developed third-floor studio with its own bedroom and full bath, plus a newer above-average basement development, this property is truly exceptional. The home retains its original glorious charm—complete with a welcoming front porch, detailed woodwork, and hardwood floors—plus all the modern amenities you could hope for: a detached double garage, private courtyard backyard, fully updated kitchen and bathrooms, and modern mechanical systems. Enter through the charming front porch and into a main floor rich with character, including a formal living room, french doors, large detailed windows, and a beautifully redone shaker-style kitchen with wood countertops. At the rear, enjoy an additional family room overlooking the backyard through many large windows, along with a modern two-piece powder room. The second floor features three impressively sized bedrooms, including an expansive primary suite, a fully renovated main bathroom, and a third bedroom with a stunning bay window. The third floor has been completely transformed into a captivating studio retreat, showcasing beams, vaulted ceiling, hardwood floors, garden doors leading to a treetop balcony, a newer three-piece bathroom, and a separate bedroom area—an absolutely surreal space. The basement has been professionally renovated: recessed lighting, a fourth full bathroom, and updated mechanical including electrical and plumbing systems. All renovations were completed with skilled trades, care and expertise—making this a truly move-in-ready home in a sought-after neighborhood. A rare opportunity to own a character property that offers both historic elegance and contemporary living. (id:44479)
Property Details
| MLS® Number | SK008313 |
| Property Type | Single Family |
| Neigbourhood | Varsity View |
| Features | Treed, Lane, Rectangular, Sump Pump |
| Structure | Deck, Patio(s) |
Building
| Bathroom Total | 4 |
| Bedrooms Total | 4 |
| Appliances | Washer, Refrigerator, Dishwasher, Dryer, Microwave, Freezer, Garage Door Opener Remote(s), Stove |
| Architectural Style | 2 Level |
| Basement Development | Finished |
| Basement Type | Full, Crawl Space (finished) |
| Constructed Date | 1927 |
| Cooling Type | Central Air Conditioning |
| Heating Fuel | Natural Gas |
| Heating Type | Forced Air |
| Stories Total | 3 |
| Size Interior | 2240 Sqft |
| Type | House |
Parking
| Detached Garage | |
| Heated Garage | |
| Parking Space(s) | 2 |
Land
| Acreage | No |
| Fence Type | Fence |
| Landscape Features | Garden Area |
| Size Frontage | 25 Ft |
| Size Irregular | 3475.00 |
| Size Total | 3475 Sqft |
| Size Total Text | 3475 Sqft |
Rooms
| Level | Type | Length | Width | Dimensions |
|---|---|---|---|---|
| Second Level | Bedroom | 19 ft | 15 ft | 19 ft x 15 ft |
| Second Level | 4pc Bathroom | 5'8 x 9'5 | ||
| Second Level | Bedroom | 14 ft | 14 ft x Measurements not available | |
| Second Level | Bedroom | 13 ft | Measurements not available x 13 ft | |
| Third Level | Bedroom | 9'6 x 10'9 | ||
| Third Level | 3pc Bathroom | Measurements not available | ||
| Third Level | Family Room | Measurements not available | ||
| Basement | 3pc Bathroom | Measurements not available | ||
| Basement | Family Room | 16 ft | 13 ft | 16 ft x 13 ft |
| Main Level | Enclosed Porch | 17 ft | Measurements not available x 17 ft | |
| Main Level | Living Room | 11 ft | 12 ft | 11 ft x 12 ft |
| Main Level | Dining Room | 12 ft | 11 ft | 12 ft x 11 ft |
| Main Level | Kitchen | 12 ft | 12 ft x Measurements not available | |
| Main Level | Family Room | 18 ft | Measurements not available x 18 ft | |
| Main Level | 2pc Bathroom | 4 ft | 10 ft | 4 ft x 10 ft |
https://www.realtor.ca/real-estate/28422412/1020-aird-street-saskatoon-varsity-view
Interested?
Contact us for more information

Dawn Foord
Salesperson
(306) 242-5629
324 Duchess Street
Saskatoon, Saskatchewan S7K 0R1
(306) 242-6701




