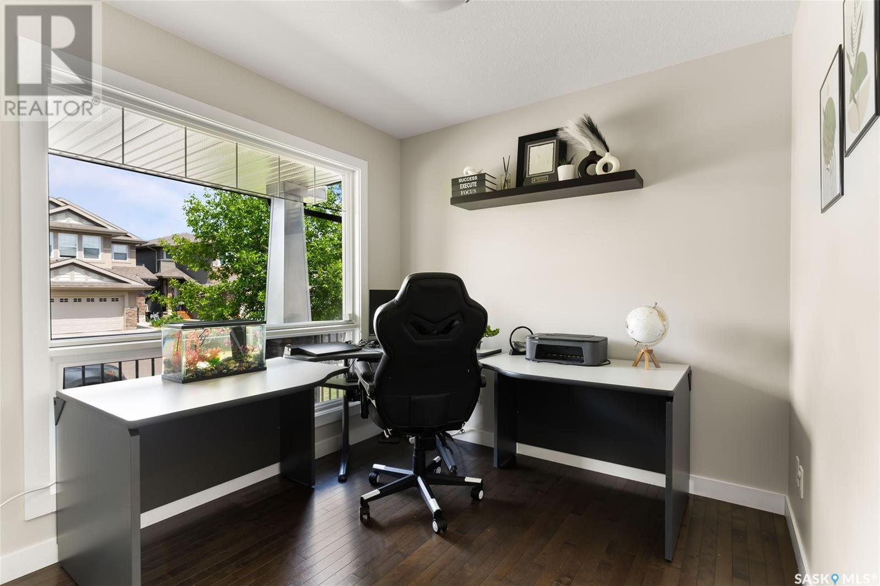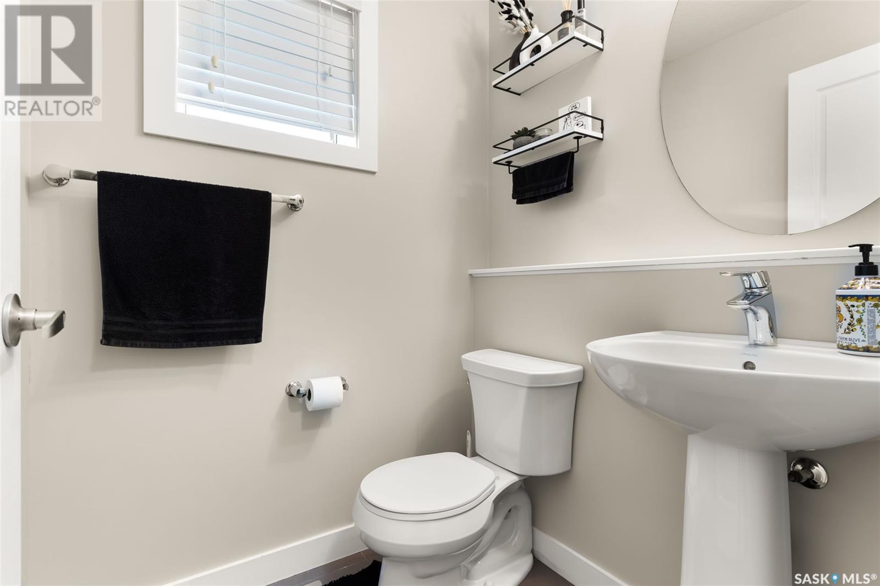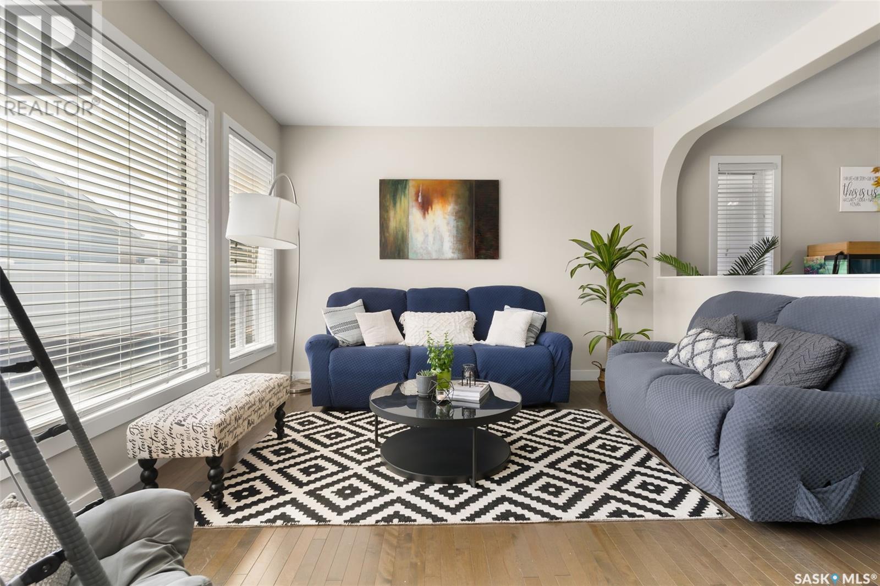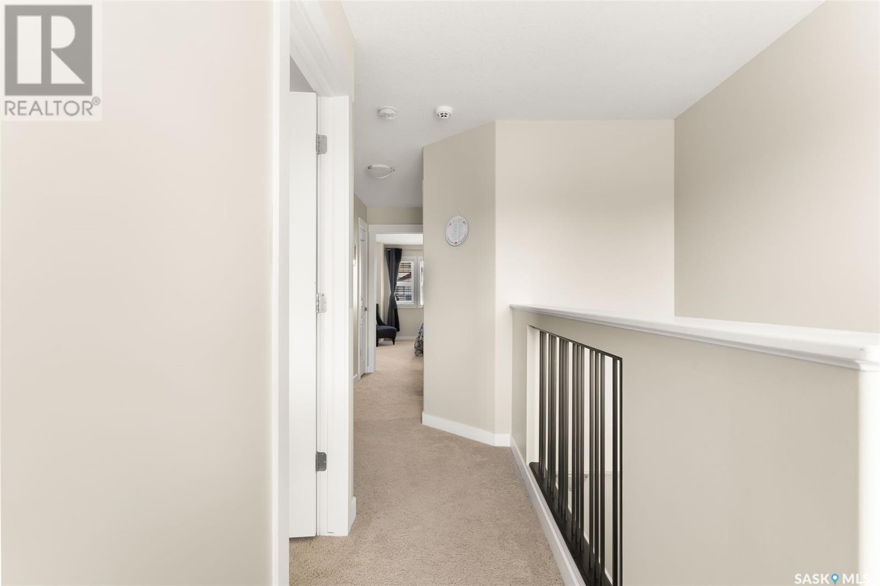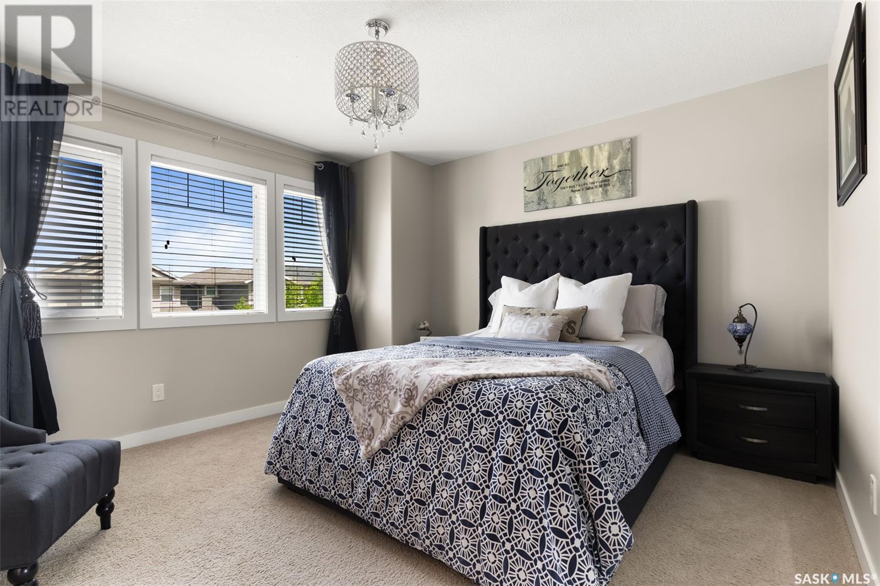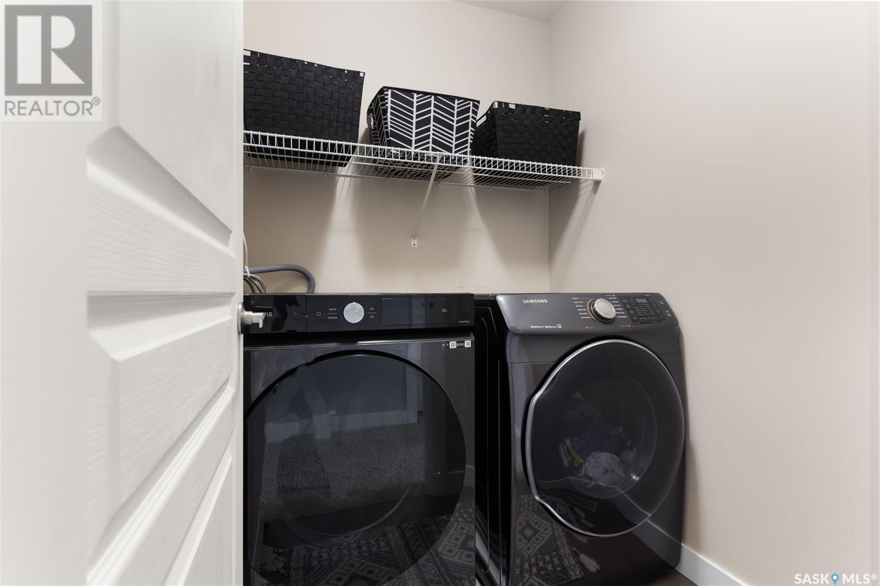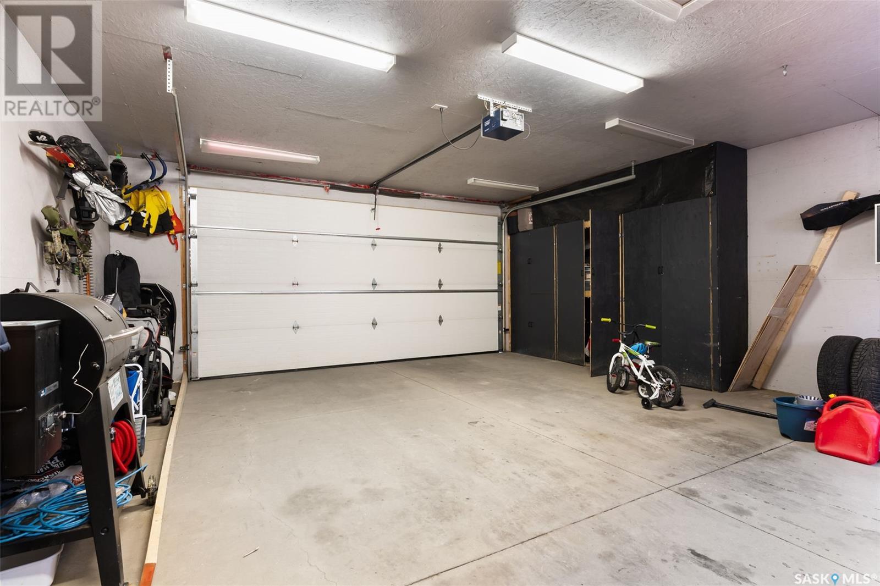102 Poplar Bluff Crescent Regina, Saskatchewan S4Y 0B5
$499,900
This well maintained home is ideally situated near walking paths, parks, schools, churches, and the Joanne Goulet Golf Course. Featuring 4 bedrooms (3 up, 1 down), 3.5 bathrooms, and a 22’x24’ heated and insulated double detached garage, this is a perfect family home. Enjoy the fully fenced backyard with a shed and sunny south-facing deck, plus a charming front covered veranda. Inside, you'll find a versatile flex room ideal for a home office, den, or playroom, along with a convenient 2-piece powder room. The kitchen boasts a custom tile backsplash, corner pantry, tile flooring, and stainless steel appliances, while the dining area easily accommodates large family gatherings. The bright living room features a south-facing window, hardwood floors, and an electric fireplace with a striking stone feature wall. Upstairs, the spacious primary suite includes a full ensuite and walk-in closet. Two additional bedrooms, a full bathroom, and a laundry room with storage complete the second level. The fully finished basement provides two rec room areas—perfect for a home gym, playroom, or entertaining—as well as a fourth bedroom, a 3-piece bathroom with shower, and ample storage and utility space. Contact your sales agent to schedule your showing. (id:44479)
Property Details
| MLS® Number | SK008220 |
| Property Type | Single Family |
| Neigbourhood | Fairways West |
| Features | Treed, Rectangular |
| Structure | Deck |
Building
| Bathroom Total | 4 |
| Bedrooms Total | 4 |
| Appliances | Washer, Refrigerator, Dishwasher, Dryer, Microwave, Alarm System, Window Coverings, Garage Door Opener Remote(s), Central Vacuum - Roughed In, Storage Shed, Stove |
| Architectural Style | 2 Level |
| Basement Development | Finished |
| Basement Type | Full (finished) |
| Constructed Date | 2011 |
| Cooling Type | Central Air Conditioning |
| Fire Protection | Alarm System |
| Fireplace Fuel | Electric |
| Fireplace Present | Yes |
| Fireplace Type | Conventional |
| Heating Fuel | Natural Gas |
| Heating Type | Forced Air |
| Stories Total | 2 |
| Size Interior | 1600 Sqft |
| Type | House |
Parking
| Detached Garage | |
| Heated Garage | |
| Parking Space(s) | 2 |
Land
| Acreage | No |
| Fence Type | Fence |
| Landscape Features | Lawn |
| Size Irregular | 3227.00 |
| Size Total | 3227 Sqft |
| Size Total Text | 3227 Sqft |
Rooms
| Level | Type | Length | Width | Dimensions |
|---|---|---|---|---|
| Second Level | Bedroom | 11' 4" x 9'4" | ||
| Second Level | Bedroom | 9' 4" x 9' | ||
| Second Level | 4pc Bathroom | 7' 8" x 5'8" | ||
| Second Level | Primary Bedroom | 14' x 13' | ||
| Second Level | 4pc Ensuite Bath | 5' 6" x 8' | ||
| Second Level | Laundry Room | 4' 10" x 6' | ||
| Basement | Other | 12' 5" x 17'5" | ||
| Basement | Other | 8' 3" x 11' 10" | ||
| Basement | Bedroom | 8' 4" x 12' 4" | ||
| Basement | 3pc Bathroom | x x x | ||
| Basement | Other | x x x | ||
| Basement | Storage | x x x | ||
| Main Level | Den | 8' 4" x 9'4" | ||
| Main Level | Kitchen | 9' 10" x 14'3" | ||
| Main Level | Dining Room | 9' x 13' 6" | ||
| Main Level | Living Room | 14' 10" x 12' 6" | ||
| Main Level | 2pc Bathroom | 4' 6" x 5' |
https://www.realtor.ca/real-estate/28420228/102-poplar-bluff-crescent-regina-fairways-west
Interested?
Contact us for more information

Karin Wees
Salesperson
www.w2realtyteam.com/

2241 Albert Street
Regina, Saskatchewan S4P 2V5
(306) 779-2241
www.jcrealty.com/

Jennifer Welykholowa
Salesperson
www.w2realtyteam.com/

2241 Albert Street
Regina, Saskatchewan S4P 2V5
(306) 779-2241
www.jcrealty.com/




