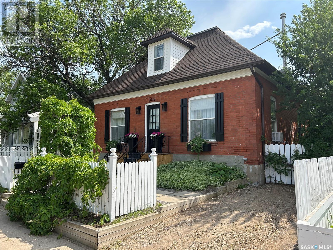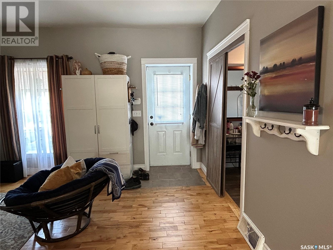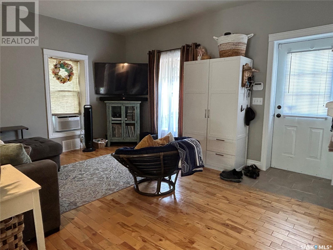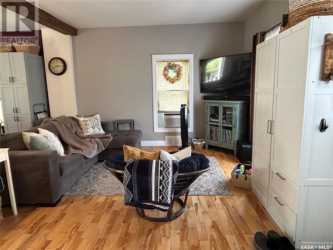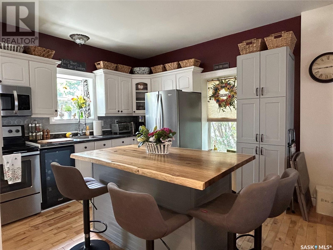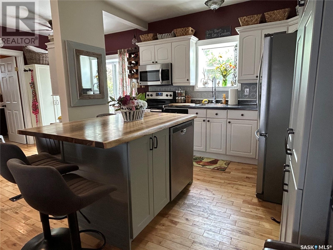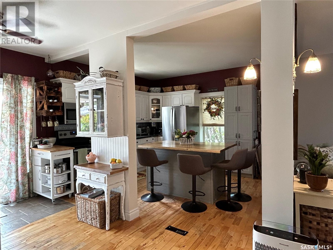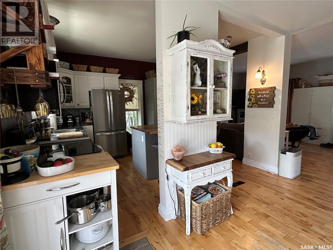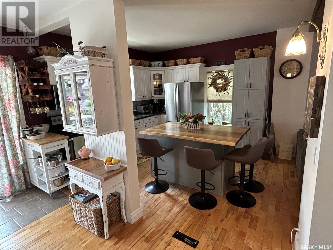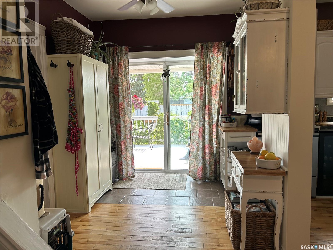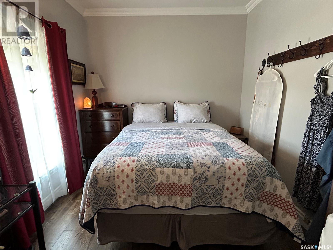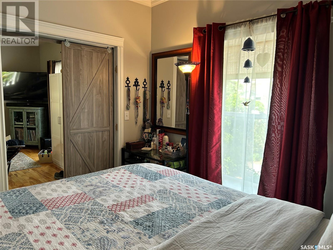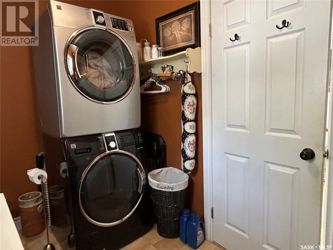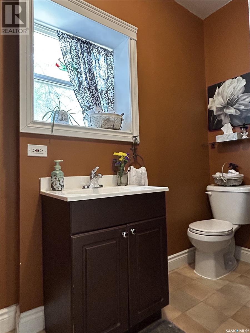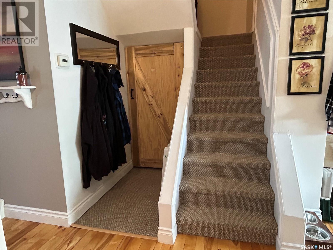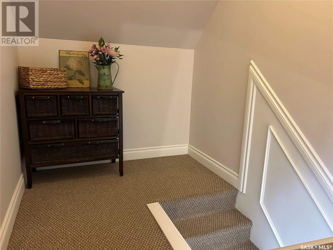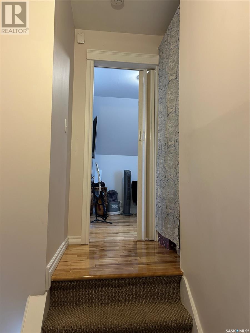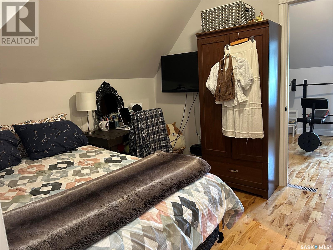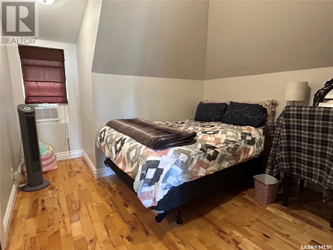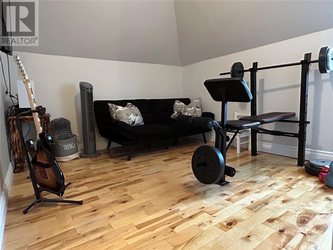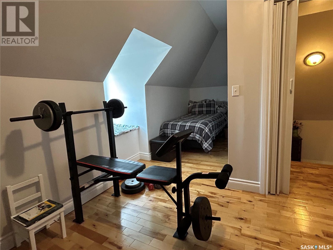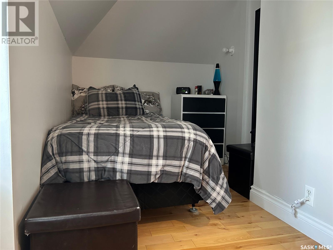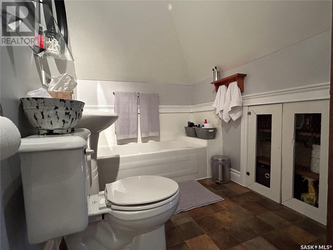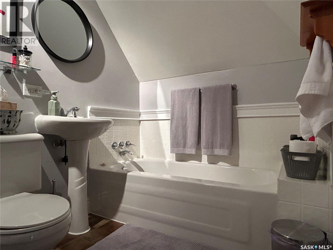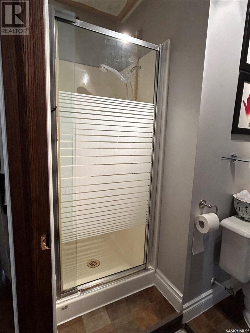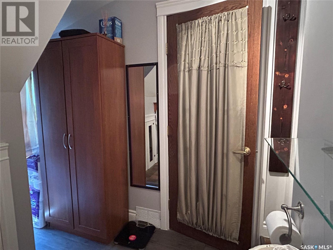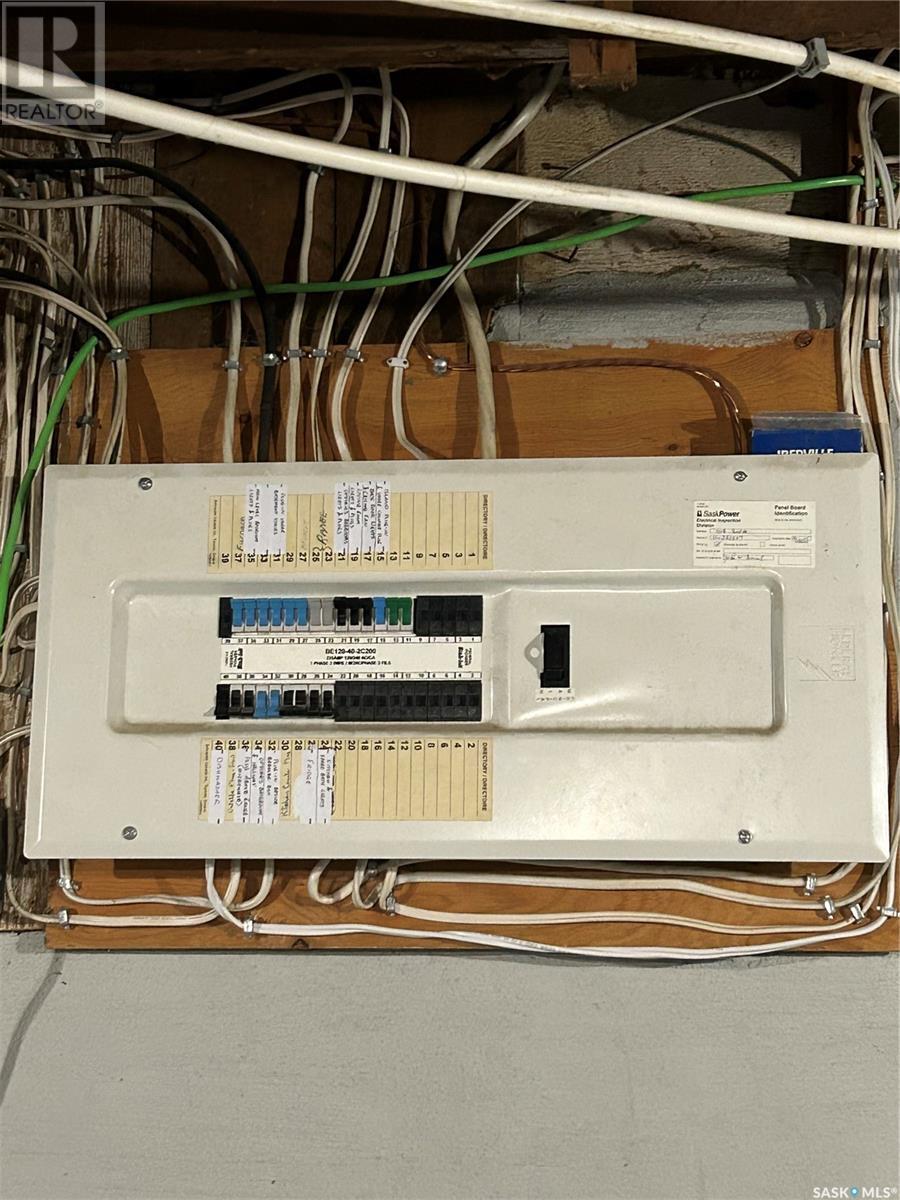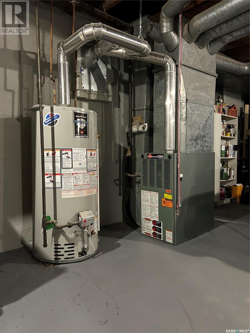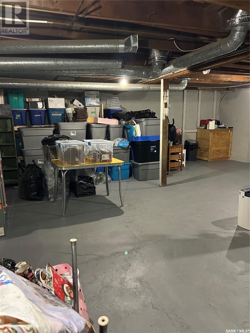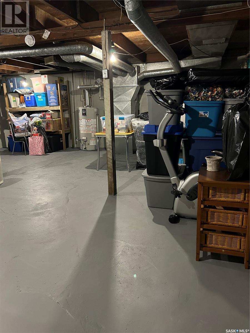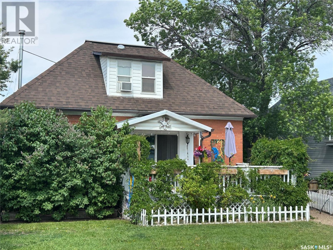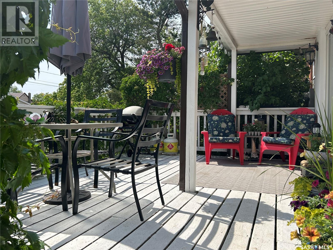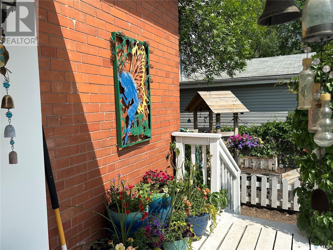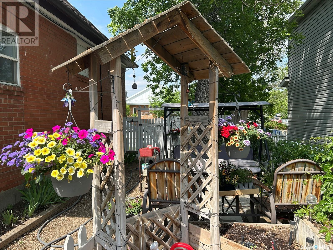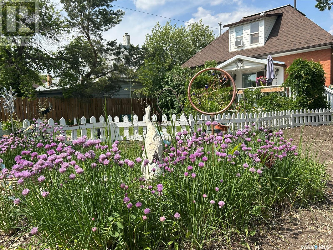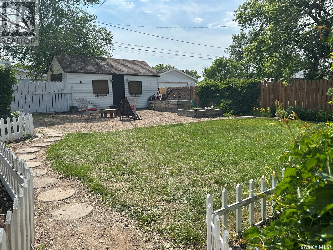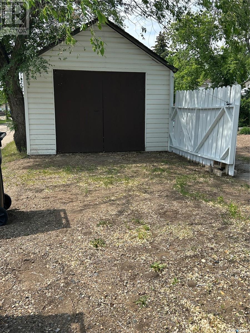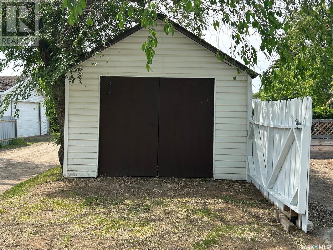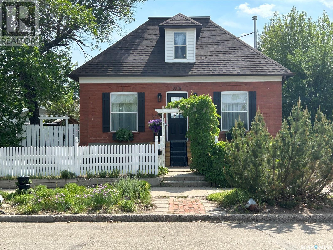1018 3rd Street Estevan, Saskatchewan S4A 0R5
$209,900
Charming & Updated Home Near Downtown Estevan. This adorable, well-maintained home is full of character and curb appeal, conveniently located just steps from downtown Estevan. The main floor features an open-concept kitchen and dining area with double garden doors leading to the back deck, a cozy front living room, a bedroom, a 2-piece bathroom with main floor laundry, and handy storage under the stairs. The kitchen is fully equipped with all major appliances—including a new fridge and a wine fridge—and includes a new island with built-in dishwasher. Upstairs offers two bedrooms and a beautifully updated full bathroom with a separate soaker tub and shower. The home feels fresh, clean, and inviting throughout, with some hardwood flooring on both levels and stylish finishings. The basement, with a high ceiling and freshly painted floors, provides excellent storage. Numerous updates have been completed, including: electrical upgrades, plumbing improvements, newer kitchen, some new drywall, baseboards, updated sewer line, and resurfaced basement walls. Outside, enjoy the lovely deck, a garden area, perennials, green space, and a storage shed that could be converted back into a single garage. Parking is available in the front driveway and in the back with space for two vehicles. This move-in ready gem is perfect for anyone looking for a low-maintenance, stylish home close to everything. Don’t miss it! (id:44479)
Property Details
| MLS® Number | SK008773 |
| Property Type | Single Family |
| Neigbourhood | City Center |
| Features | Treed, Rectangular |
Building
| Bathroom Total | 2 |
| Bedrooms Total | 3 |
| Appliances | Washer, Refrigerator, Dishwasher, Dryer, Microwave, Alarm System, Freezer, Window Coverings, Storage Shed, Stove |
| Basement Development | Unfinished |
| Basement Type | Full (unfinished) |
| Constructed Date | 1916 |
| Cooling Type | Window Air Conditioner |
| Fire Protection | Alarm System |
| Heating Fuel | Natural Gas |
| Heating Type | Forced Air |
| Stories Total | 2 |
| Size Interior | 1176 Sqft |
| Type | House |
Parking
| R V | |
| Gravel | |
| Parking Space(s) | 4 |
Land
| Acreage | No |
| Fence Type | Fence |
| Landscape Features | Lawn, Garden Area |
| Size Frontage | 50 Ft |
| Size Irregular | 6000.00 |
| Size Total | 6000 Sqft |
| Size Total Text | 6000 Sqft |
Rooms
| Level | Type | Length | Width | Dimensions |
|---|---|---|---|---|
| Second Level | Bedroom | 9'1" x 19' | ||
| Second Level | 4pc Bathroom | 5'6" x 9' | ||
| Second Level | Bedroom | 9'4" x 9'6" | ||
| Basement | Other | 25'10" x 25'10" | ||
| Main Level | Living Room | 15'2" x 12'10" | ||
| Main Level | Kitchen/dining Room | 12'5" x 19' | ||
| Main Level | Bedroom | 9'3" x 9'10" | ||
| Main Level | Laundry Room | 9'4" x 6'5" |
https://www.realtor.ca/real-estate/28437696/1018-3rd-street-estevan-city-center
Interested?
Contact us for more information

Linda Mack
Branch Manager
https://www.estevanlistings.com/
Box 1566
Estevan, Saskatchewan S4A 0W3
(306) 634-2628
(306) 634-6862

