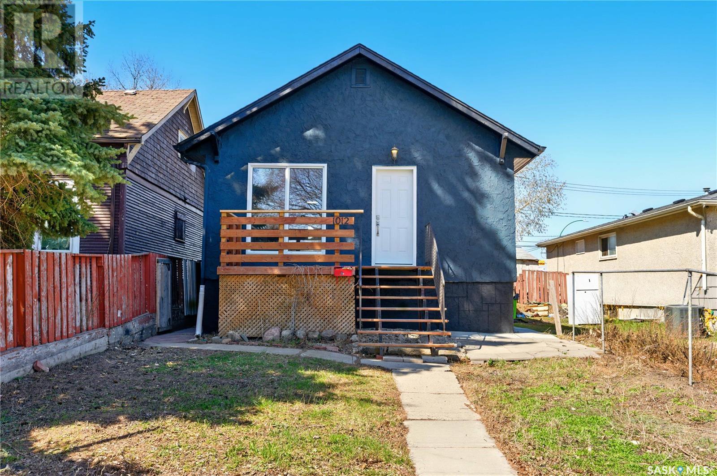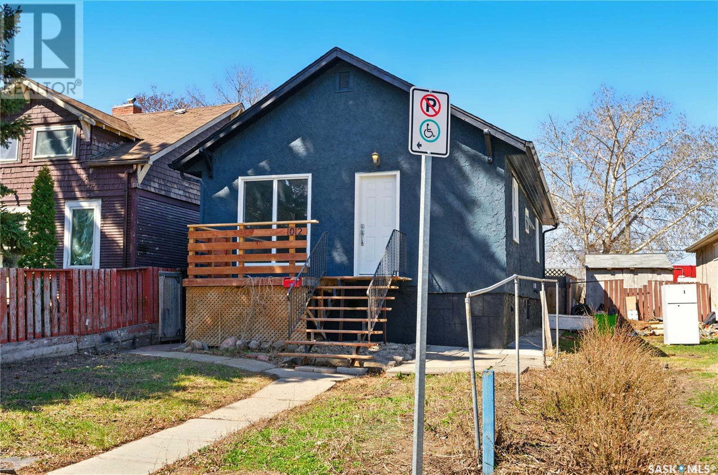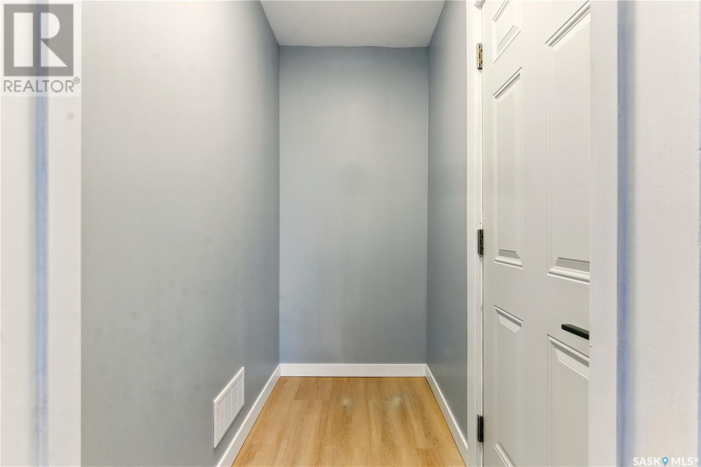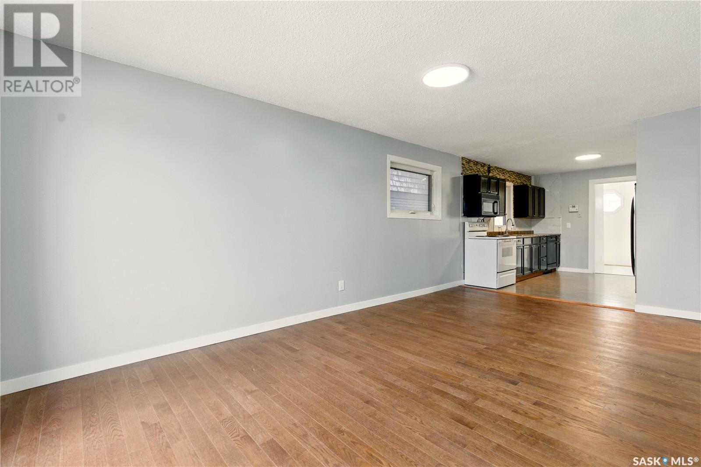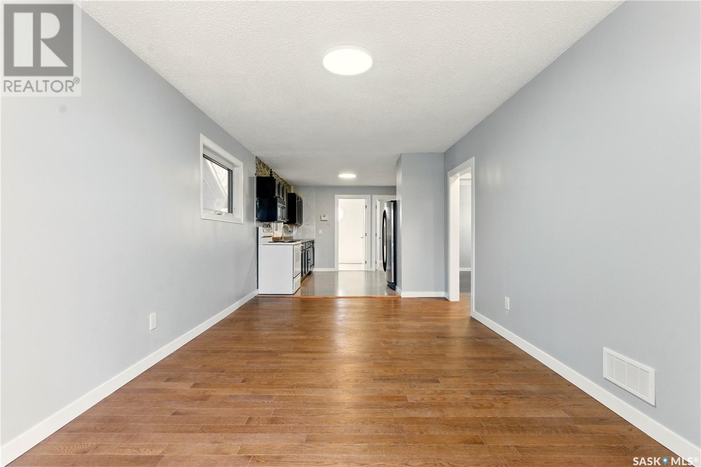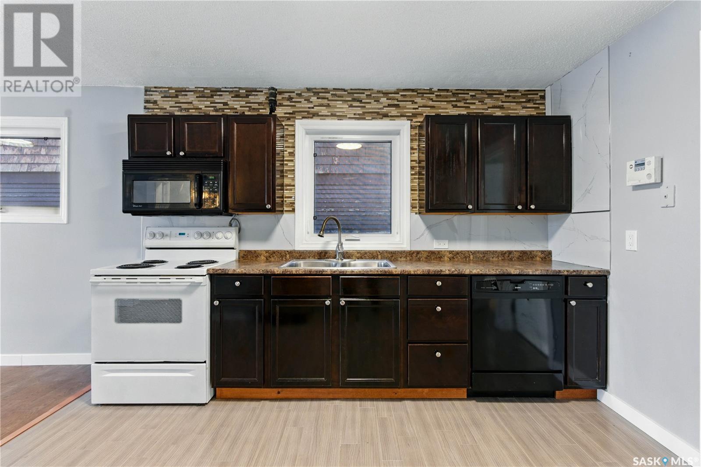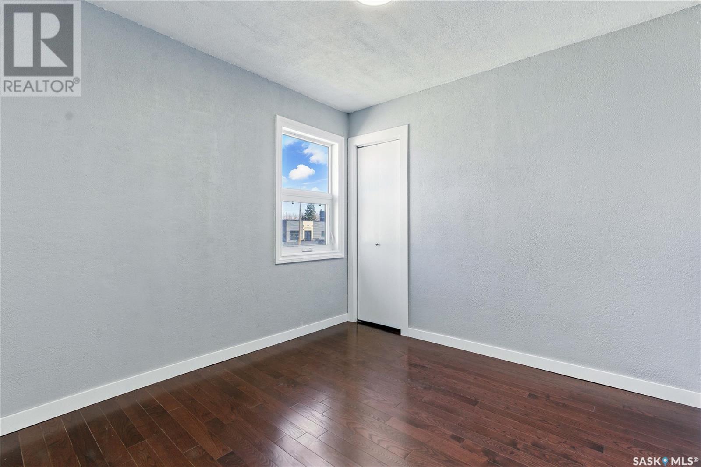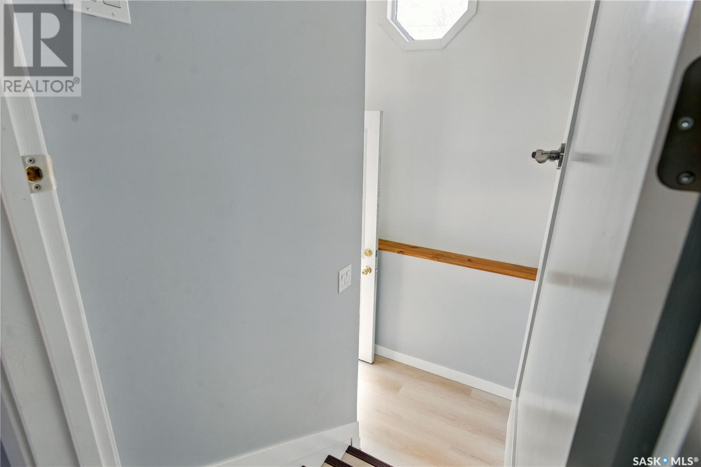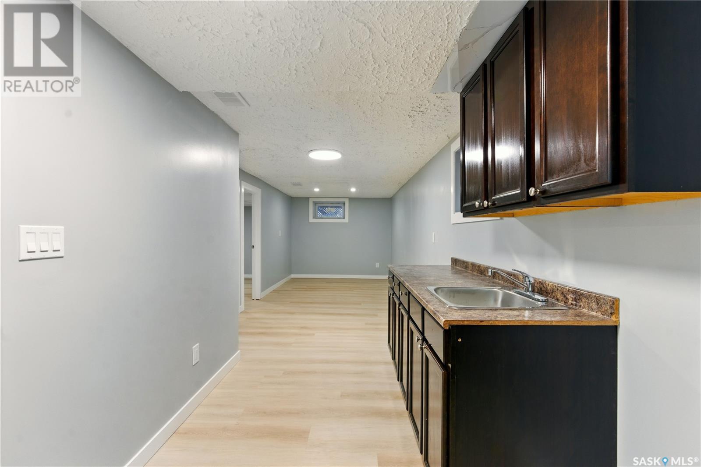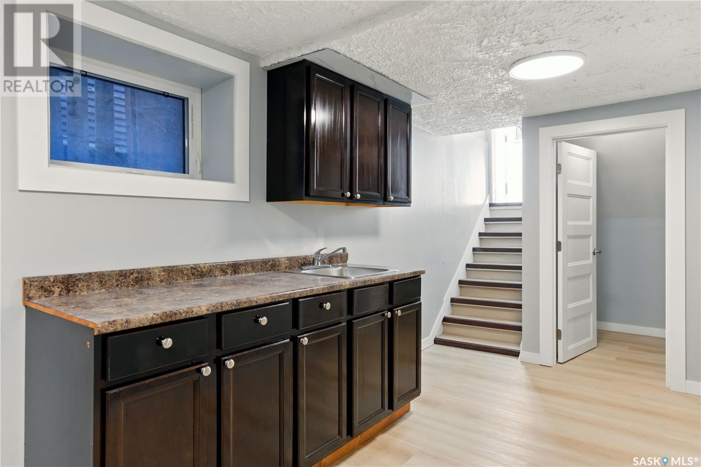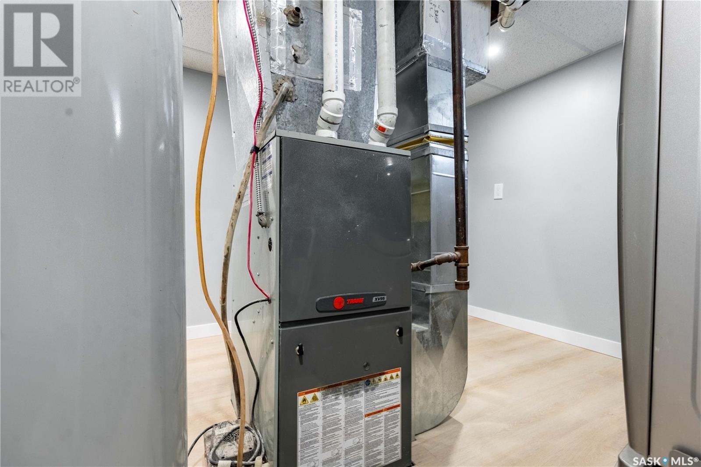1012 Wallace Street Regina, Saskatchewan S4N 3Y8
$249,900
Welcome to 1012 Wallace Street – A Turn-Key Raised Bungalow in Desirable Eastview Step into comfort and convenience with this beautifully updated raised bungalow located in the heart of Eastview. Perfectly move-in ready, this home has been thoughtfully upgraded throughout, offering fresh new flooring on both levels, updated windows, and a fresh coat of paint inside and out. The main floor features a bright and spacious living room with large picture windows that flood the space with natural light. The hardwood floors throughout the three main-floor bedrooms add warmth and charm, while the welcoming entryway boasts a brand-new front door. The kitchen comes fully equipped with all appliances included—just bring your groceries and settle in. Downstairs, you’ll find a fully developed basement suite complete with a separate bedroom, den, and a newly renovated 3-piece bathroom showcasing a stunning tiled shower surround. This suite is ideal as a mortgage helper or extended family space. The lower level also includes a laundry room located in the mechanical area, where you’ll find a high-efficiency Trane furnace and a 100-amp electrical panel. Outside, enjoy the convenience of a single detached garage—perfect for keeping your vehicle warm in the winter or as extra storage space. Whether you're a first-time buyer, investor, or someone looking for a comfortable and stylish home with income potential, 1012 Wallace Street is an opportunity you won't want to miss. (id:44479)
Property Details
| MLS® Number | SK004539 |
| Property Type | Single Family |
| Neigbourhood | Eastview RG |
| Structure | Deck |
Building
| Bathroom Total | 2 |
| Bedrooms Total | 4 |
| Appliances | Washer, Refrigerator, Dishwasher, Dryer, Microwave, Stove |
| Architectural Style | Raised Bungalow |
| Basement Development | Finished |
| Basement Type | Full (finished) |
| Constructed Date | 1951 |
| Heating Fuel | Natural Gas |
| Heating Type | Forced Air |
| Stories Total | 1 |
| Size Interior | 840 Sqft |
| Type | House |
Parking
| Detached Garage | |
| Parking Space(s) | 2 |
Land
| Acreage | No |
| Fence Type | Partially Fenced |
| Size Irregular | 3117.00 |
| Size Total | 3117 Sqft |
| Size Total Text | 3117 Sqft |
Rooms
| Level | Type | Length | Width | Dimensions |
|---|---|---|---|---|
| Basement | Kitchen | 4 ft ,8 in | 10 ft ,9 in | 4 ft ,8 in x 10 ft ,9 in |
| Basement | Living Room | 8 ft ,6 in | 17 ft | 8 ft ,6 in x 17 ft |
| Basement | 3pc Bathroom | Measurements not available | ||
| Basement | Bedroom | 8 ft ,9 in | 11 ft ,5 in | 8 ft ,9 in x 11 ft ,5 in |
| Basement | Den | 8 ft ,8 in | 12 ft ,1 in | 8 ft ,8 in x 12 ft ,1 in |
| Basement | Laundry Room | Measurements not available | ||
| Main Level | Living Room | 10 ft ,5 in | 18 ft ,9 in | 10 ft ,5 in x 18 ft ,9 in |
| Main Level | Kitchen/dining Room | 8 ft | 11 ft ,9 in | 8 ft x 11 ft ,9 in |
| Main Level | 4pc Bathroom | Measurements not available | ||
| Main Level | Bedroom | 9 ft ,3 in | 9 ft ,3 in | 9 ft ,3 in x 9 ft ,3 in |
| Main Level | Bedroom | 9 ft ,3 in | 10 ft ,6 in | 9 ft ,3 in x 10 ft ,6 in |
| Main Level | Bedroom | 7 ft ,7 in | 9 ft ,10 in | 7 ft ,7 in x 9 ft ,10 in |
https://www.realtor.ca/real-estate/28255763/1012-wallace-street-regina-eastview-rg
Interested?
Contact us for more information
Mariel Harvey
Salesperson
(306) 525-1433
#3 - 1118 Broad Street
Regina, Saskatchewan S4R 1X8
(306) 206-0383
(306) 206-0384

