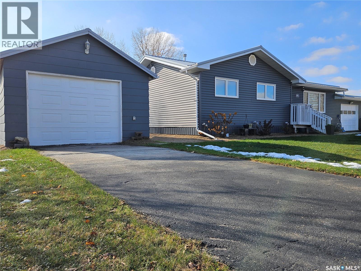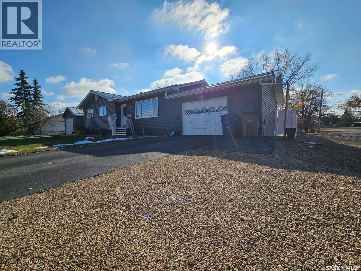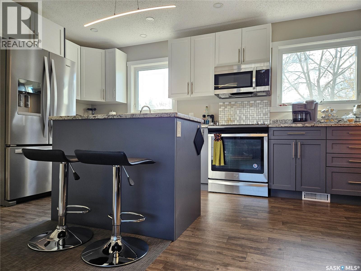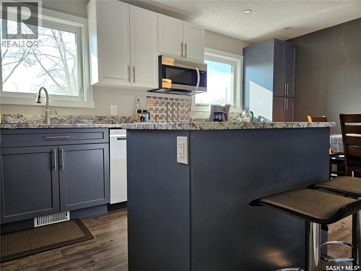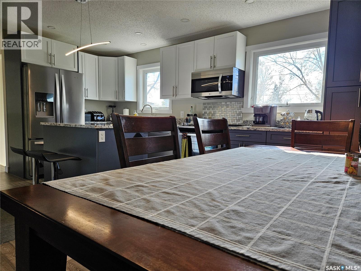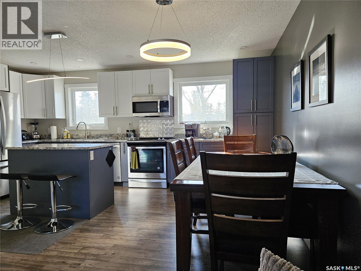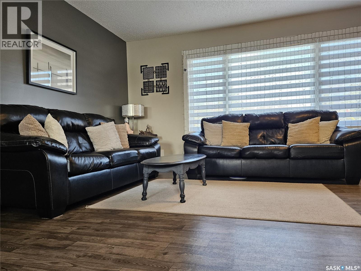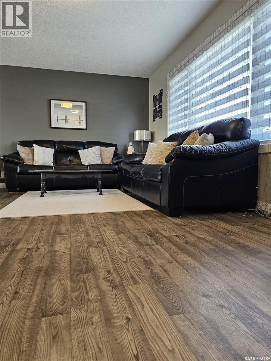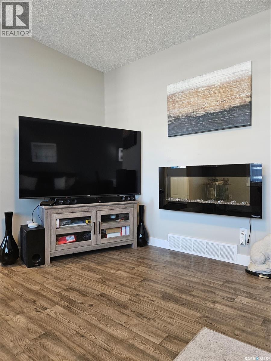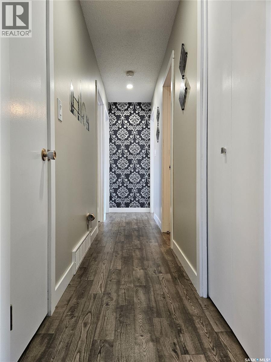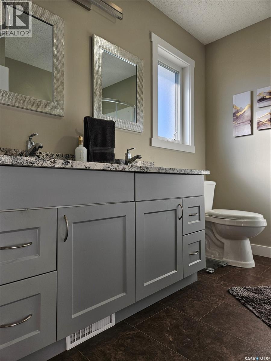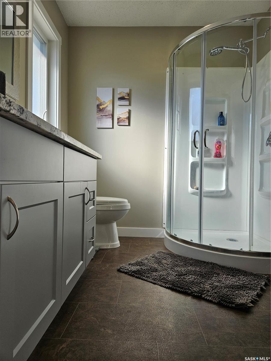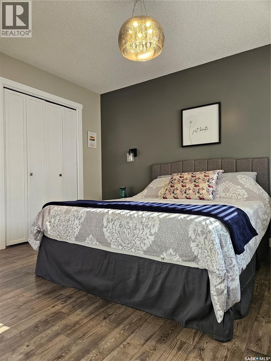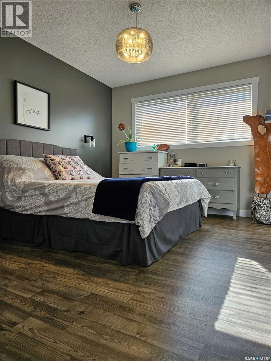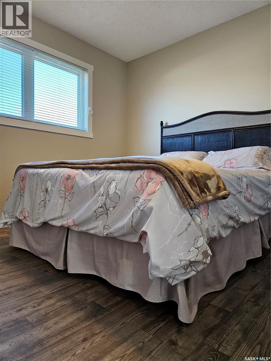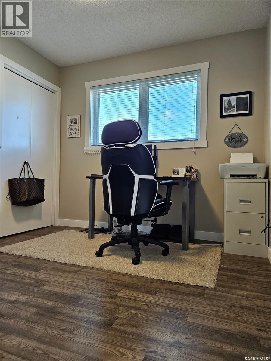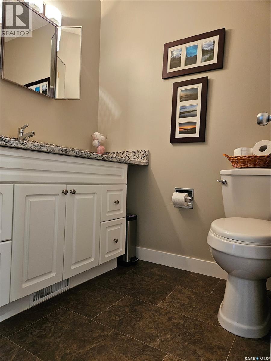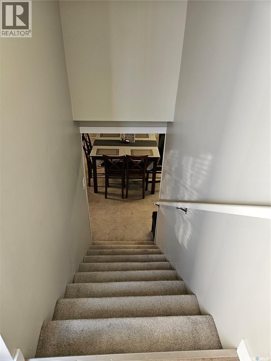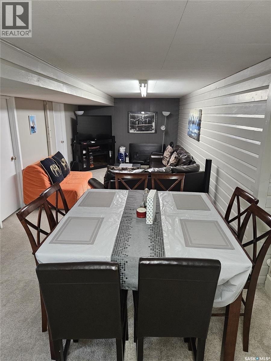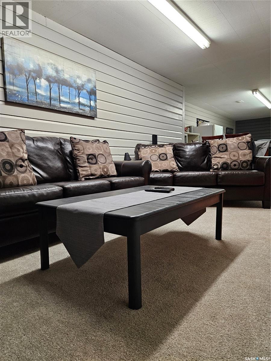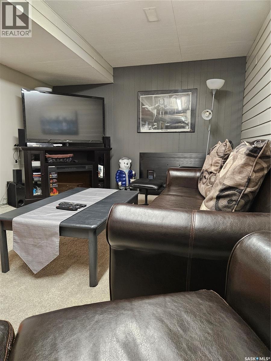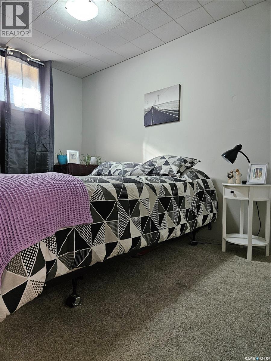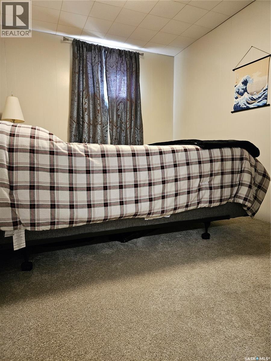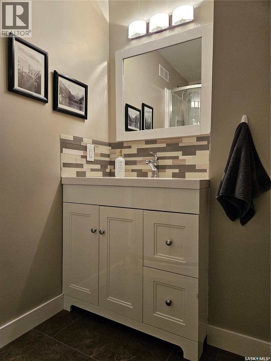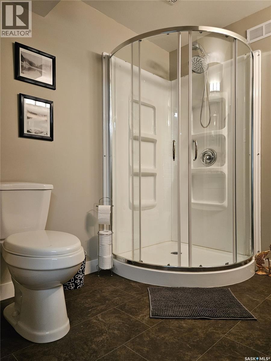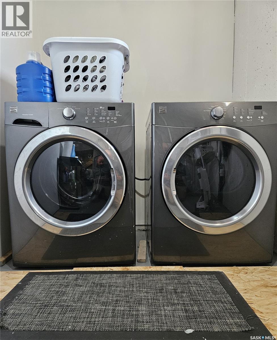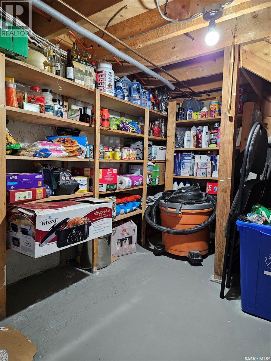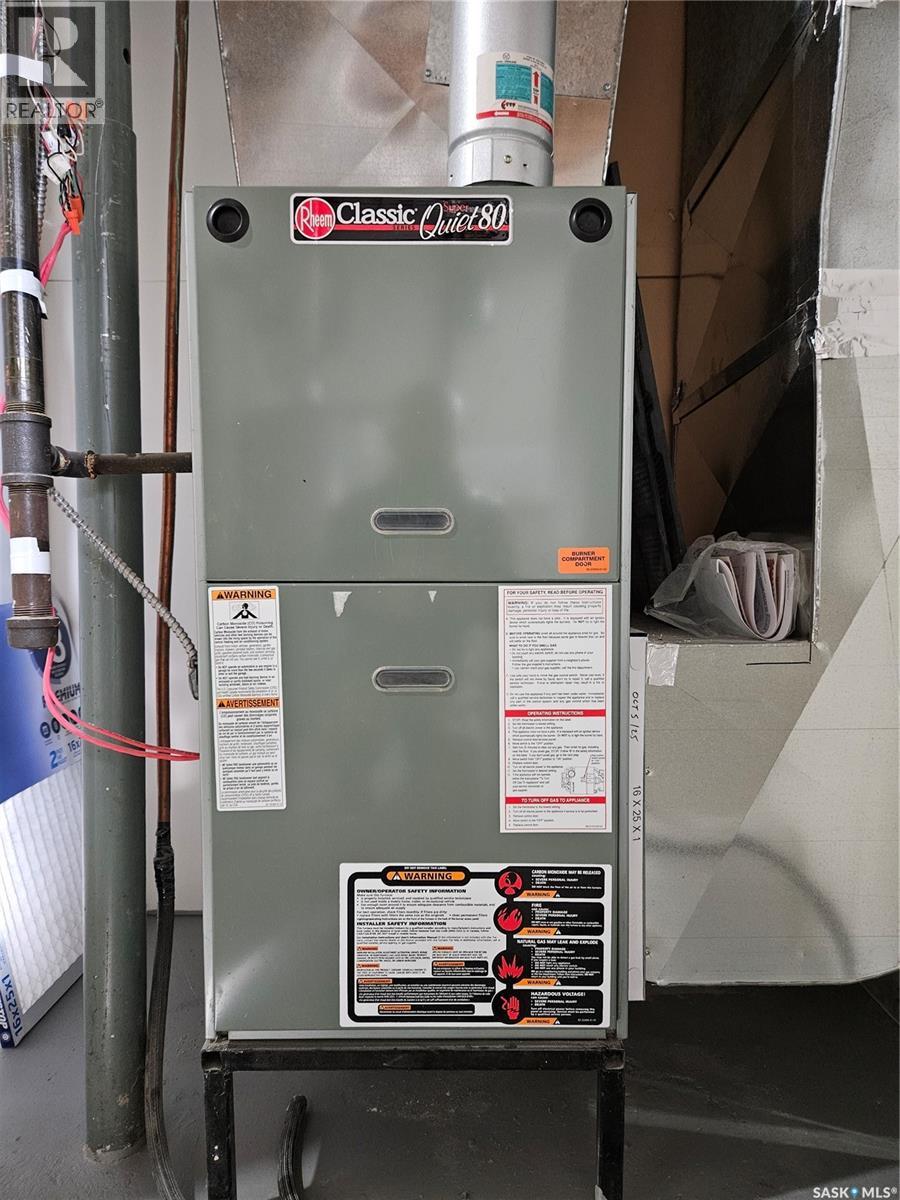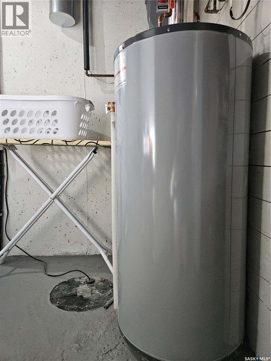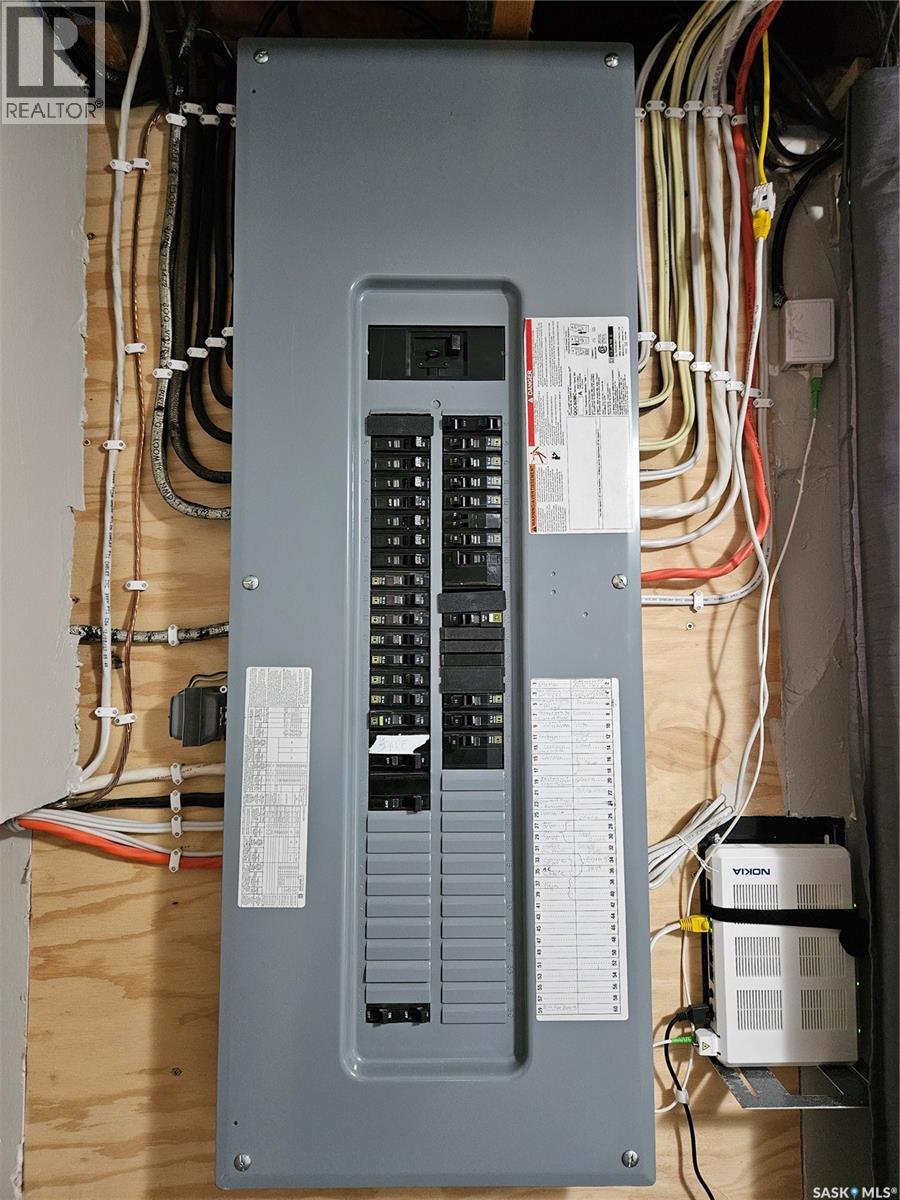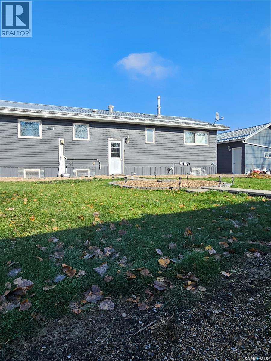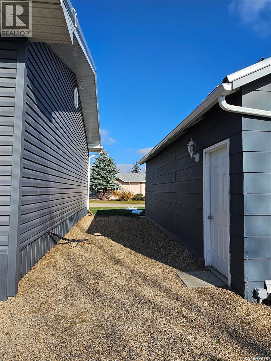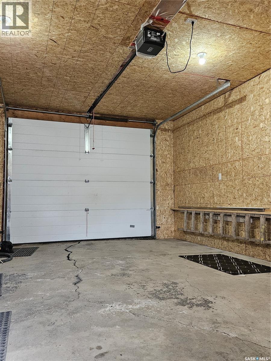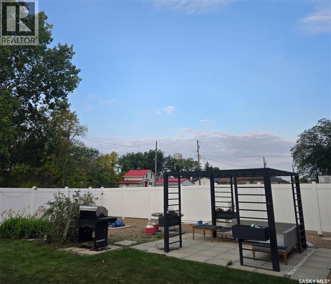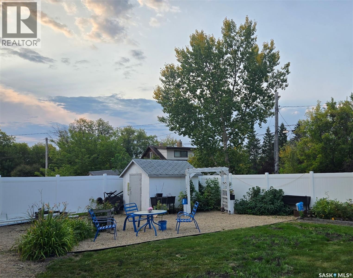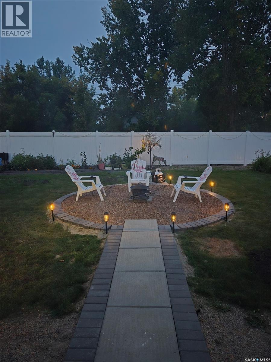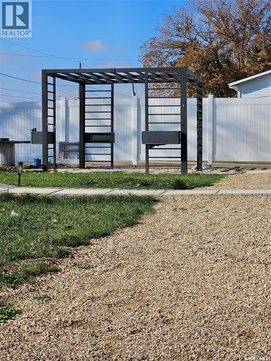1010 101st Avenue Tisdale, Saskatchewan S0E 1T0
$329,000
Discover the perfect blend of modern style and prime location in this beautifully updated 5-bedroom, 3-bathroom house in Tisdale.This charming home boasts a fully updated interior featuring a new, open-concept kitchen with granite countertops. The main floor offers 1090 sq ft of inviting living space, including a large primary bedroom with a luxurious 3-piece ensuite, two additional bedrooms, and a stylish main 4-piece bath. The fully finished lower level adds to your living space with a rec room, two more bedrooms, a 3-piece bath, and abundant storage.Nestled on a large 9432 sq lot close to the Doghide River Valley, the property is close to walking trails and the golf course. The exterior has been updated and the yard is beautifully landscaped and fenced for privacy. You'll have plenty of parking and storage with an attached single-car garage and a detached 16 x 26 workshop.With its character, appeal, and fantastic features, this Tisdale gem is a must-see! (id:44479)
Property Details
| MLS® Number | SK021294 |
| Property Type | Single Family |
| Features | Treed, Corner Site, Irregular Lot Size, Sump Pump |
| Structure | Patio(s) |
Building
| Bathroom Total | 3 |
| Bedrooms Total | 5 |
| Appliances | Washer, Refrigerator, Dishwasher, Dryer, Microwave, Window Coverings, Garage Door Opener Remote(s), Storage Shed, Stove |
| Architectural Style | Bungalow |
| Basement Development | Finished |
| Basement Type | Full (finished) |
| Constructed Date | 1973 |
| Fireplace Fuel | Electric |
| Fireplace Present | Yes |
| Fireplace Type | Conventional |
| Heating Fuel | Natural Gas |
| Heating Type | Forced Air |
| Stories Total | 1 |
| Size Interior | 1090 Sqft |
| Type | House |
Parking
| Attached Garage | |
| Detached Garage | |
| Parking Space(s) | 3 |
Land
| Acreage | No |
| Fence Type | Fence |
| Landscape Features | Lawn |
| Size Frontage | 100 Ft |
| Size Irregular | 9432.00 |
| Size Total | 9432 Sqft |
| Size Total Text | 9432 Sqft |
Rooms
| Level | Type | Length | Width | Dimensions |
|---|---|---|---|---|
| Basement | Other | 13'2" x 42' | ||
| Basement | Bedroom | 10'6" x 8'3" | ||
| Basement | Bedroom | 10'4" x 11'3" | ||
| Basement | Laundry Room | 12' x 5'6" | ||
| Basement | 3pc Bathroom | x x x | ||
| Main Level | Living Room | 12'2" x 17' | ||
| Main Level | Kitchen/dining Room | 10'8" x 17'2" | ||
| Main Level | Bedroom | 8'11" x 9'1" | ||
| Main Level | Bedroom | 9'11" x 9'11" | ||
| Main Level | Primary Bedroom | x x x | ||
| Main Level | 3pc Ensuite Bath | x x x | ||
| Main Level | 4pc Bathroom | x x x | ||
| Main Level | Foyer | 16'1" x 3'11 |
https://www.realtor.ca/real-estate/29011527/1010-101st-avenue-tisdale
Interested?
Contact us for more information

Henry Friesen
Salesperson
https://henry-friesen.c21.ca/
500 100 A Street
Tisdale, Saskatchewan S0E 1T0
(306) 873-2678
(306) 873-2291
Brendan Samida
Broker
500 100 A Street
Tisdale, Saskatchewan S0E 1T0
(306) 873-2678
(306) 873-2291

