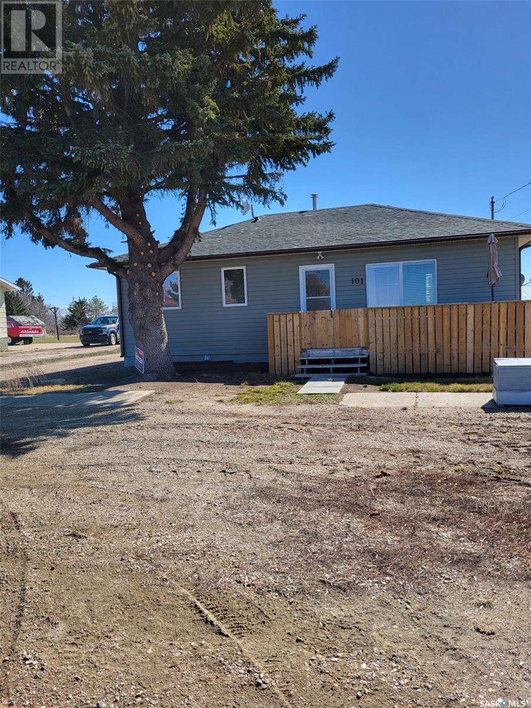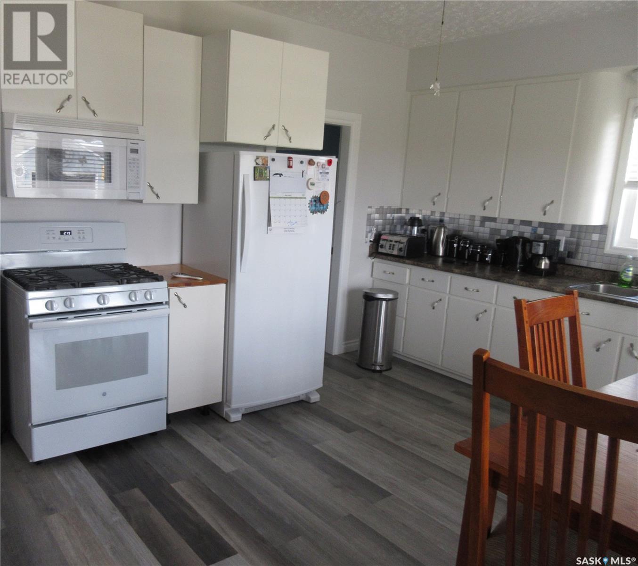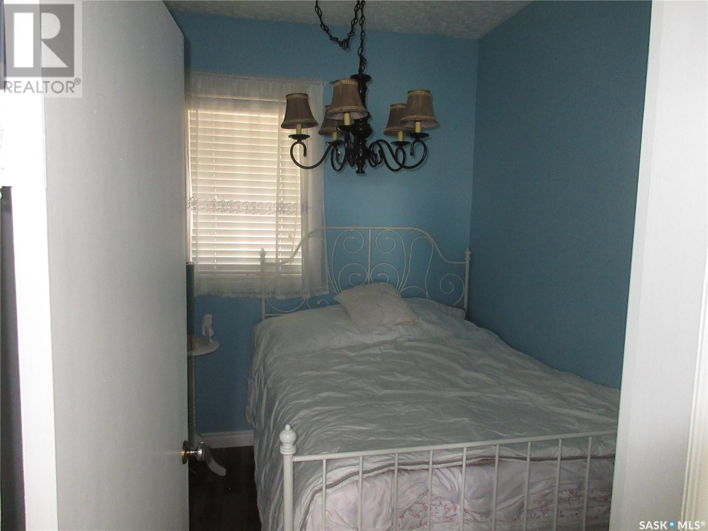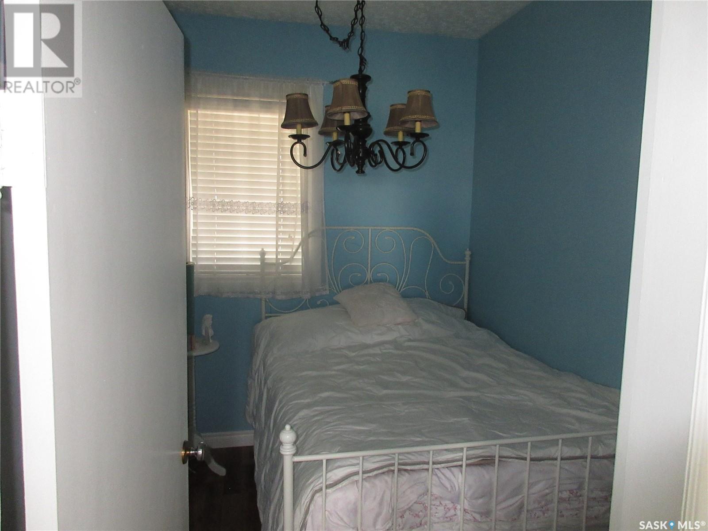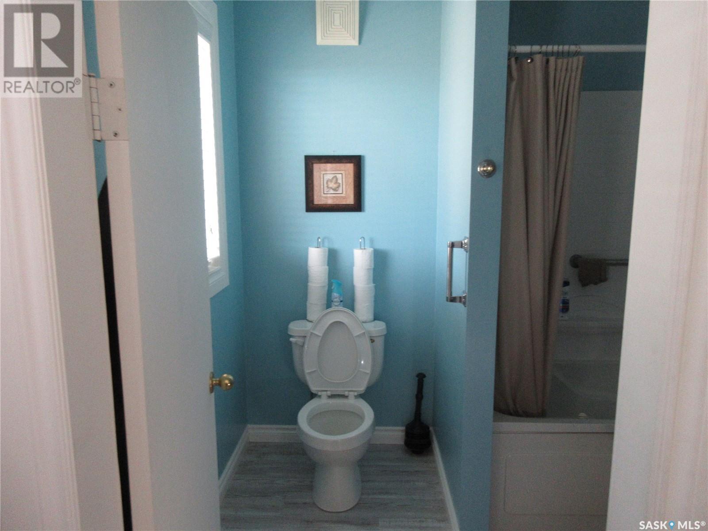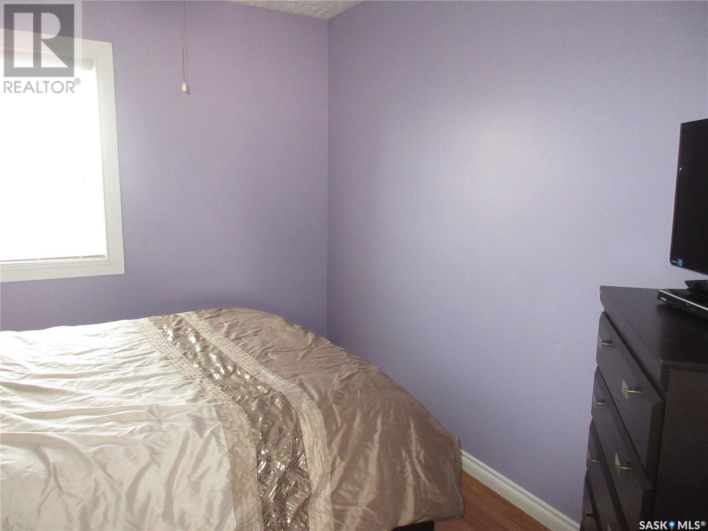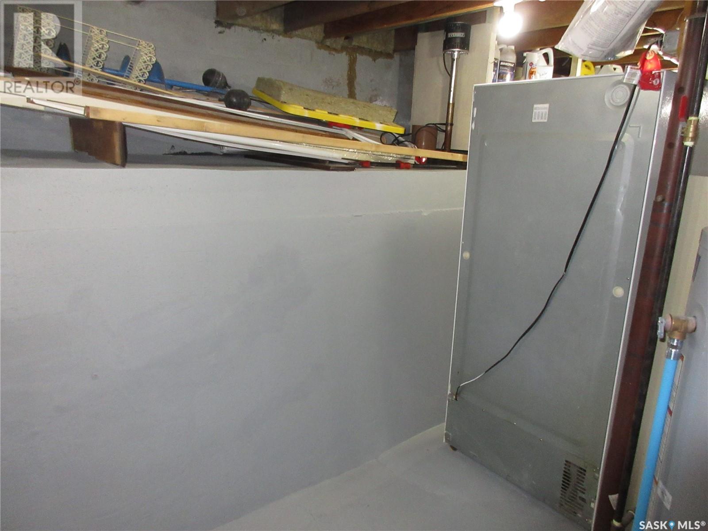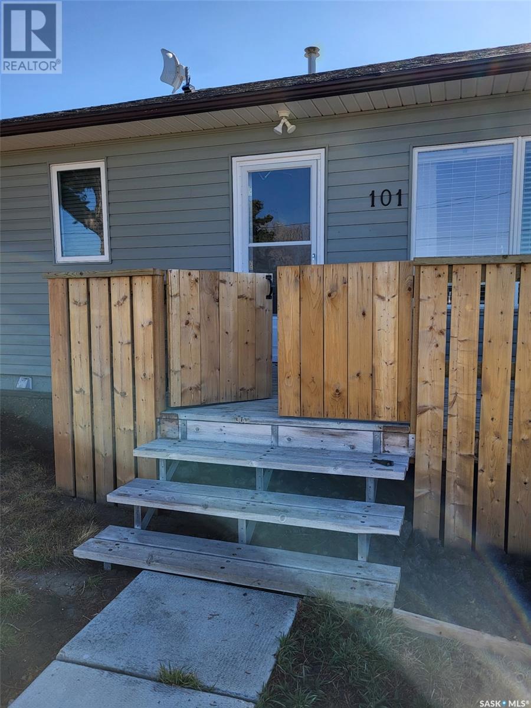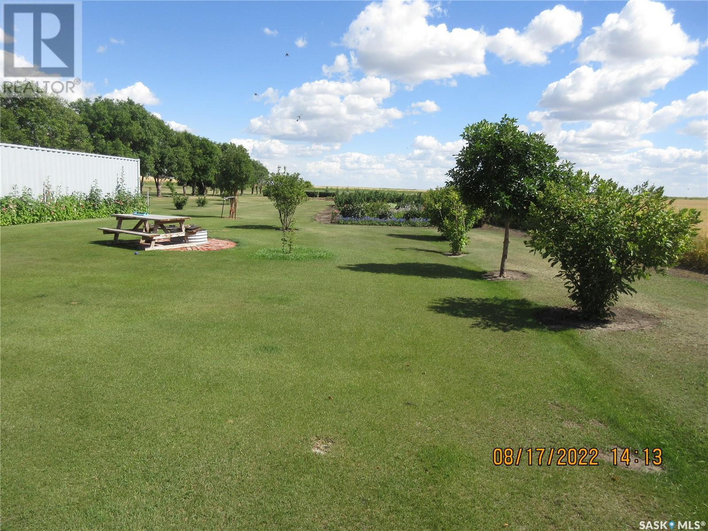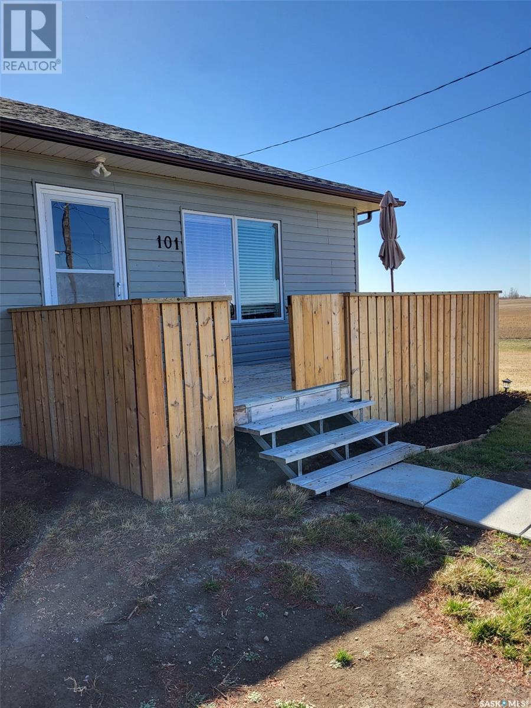101 Saskatchewan Avenue Tramping Lake, Saskatchewan S0K 4H0
$85,000
Are you looking for peace and tranquility? Look no further! Very well cared for starter or retirement home located in the village of Tramping Lake; home has been upgraded with vinyl siding and PVC windows, all flooring has been replaced, freshly painted with new trim; bathroom features jetted tub; main floor laundry room; fridge, stove, built-in dishwasher, freezer, washer and dryer included; natural gas bbq is negotiable; new water heater in June of 2024; garden doors to a large deck that is wheel chair accessible; basement is very dry and is a great place for storage; 8' x 18.5' front deck with new railing in 2024; single detached garage; meticulously cared for yard with huge garden area, feels like living on an acreage but with the luxury of town water and sewer; very peaceful living! (id:44479)
Property Details
| MLS® Number | SK003531 |
| Property Type | Single Family |
| Features | Treed, Corner Site, Sump Pump |
| Structure | Deck |
Building
| Bathroom Total | 1 |
| Bedrooms Total | 2 |
| Appliances | Washer, Refrigerator, Dishwasher, Dryer, Freezer, Storage Shed, Stove |
| Architectural Style | Bungalow |
| Basement Development | Unfinished |
| Basement Type | Partial (unfinished) |
| Constructed Date | 1959 |
| Heating Fuel | Natural Gas |
| Heating Type | Forced Air |
| Stories Total | 1 |
| Size Interior | 864 Sqft |
| Type | House |
Parking
| Detached Garage | |
| Gravel | |
| Parking Space(s) | 4 |
Land
| Acreage | No |
| Landscape Features | Lawn, Garden Area |
| Size Frontage | 75 Ft |
| Size Irregular | 30000.00 |
| Size Total | 30000 Sqft |
| Size Total Text | 30000 Sqft |
Rooms
| Level | Type | Length | Width | Dimensions |
|---|---|---|---|---|
| Main Level | Kitchen/dining Room | 15.5' x 14.0' | ||
| Main Level | Living Room | 18.5' x 12.5' | ||
| Main Level | Bedroom | 11.0' x 9.5' | ||
| Main Level | Bedroom | 9' x 7' | ||
| Main Level | 4pc Bathroom | 9' x 7' | ||
| Main Level | Enclosed Porch | 9' x 4.5' | ||
| Main Level | Laundry Room | 6' x 5' |
https://www.realtor.ca/real-estate/28210618/101-saskatchewan-avenue-tramping-lake
Interested?
Contact us for more information
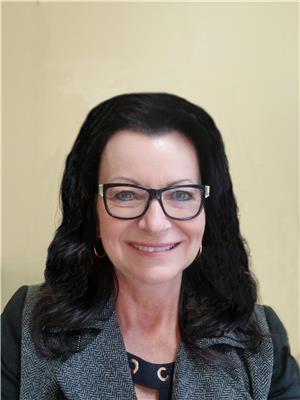
Bev Jones
Broker
www.unityrealestate.ca/

139 2nd Avenue West
Unity, Saskatchewan S0K 4L0
(306) 228-3955

