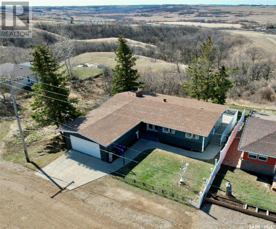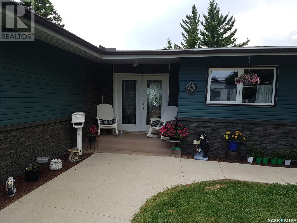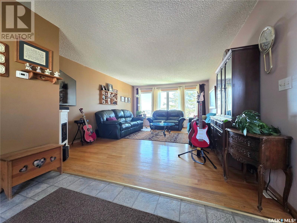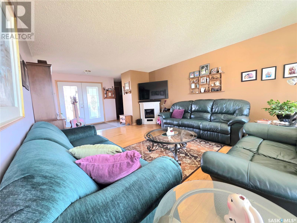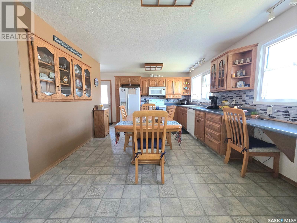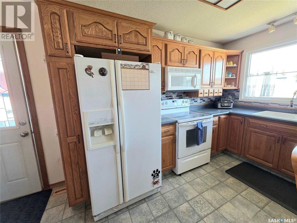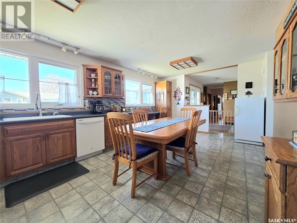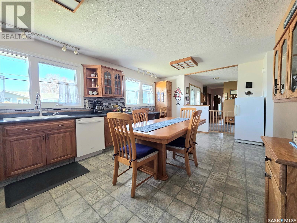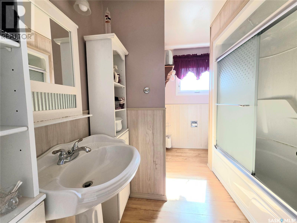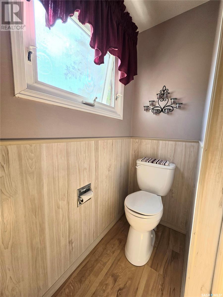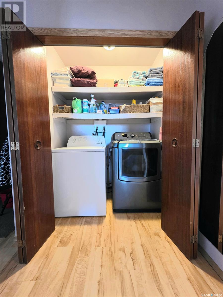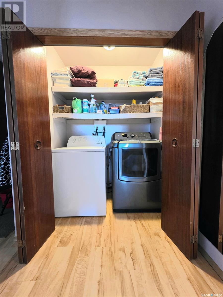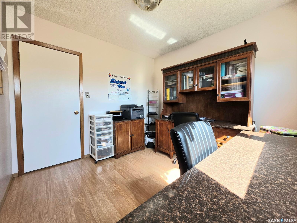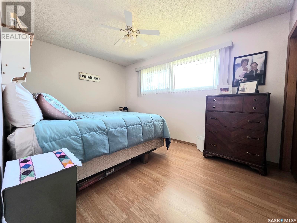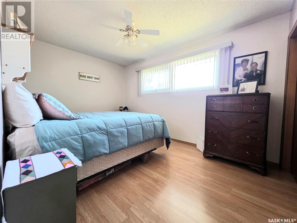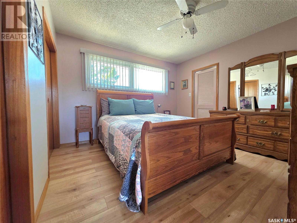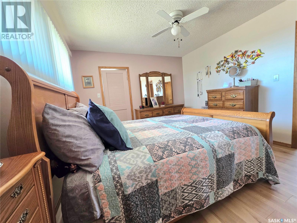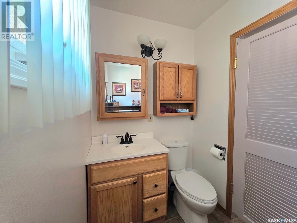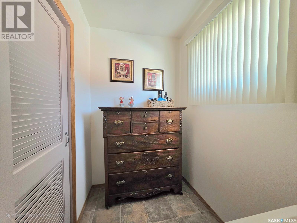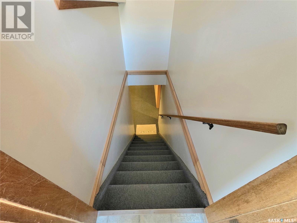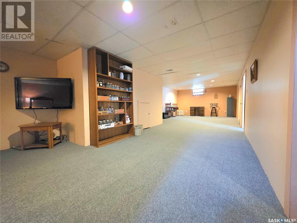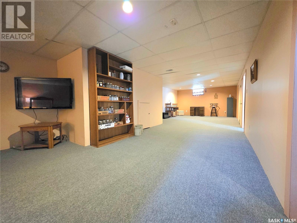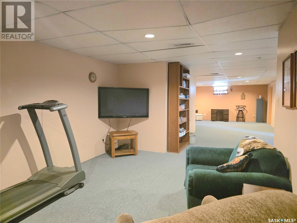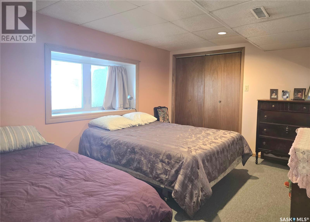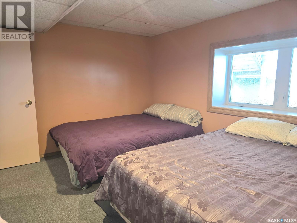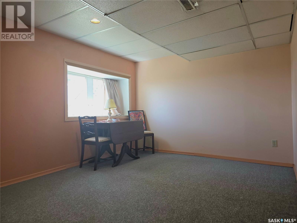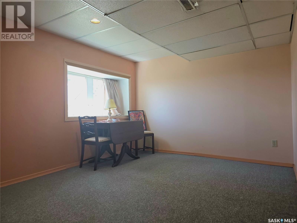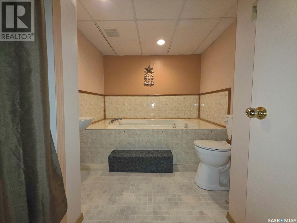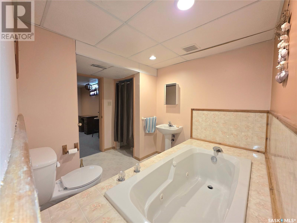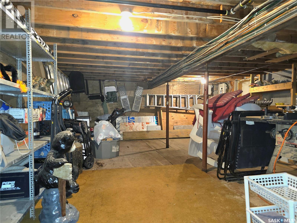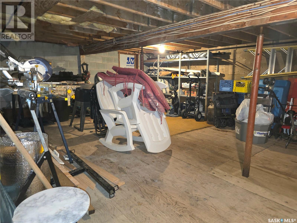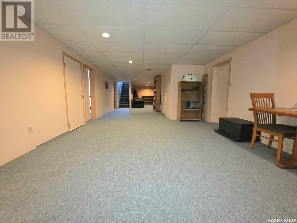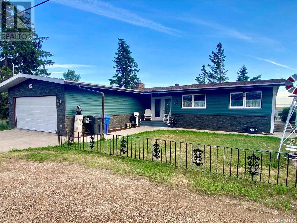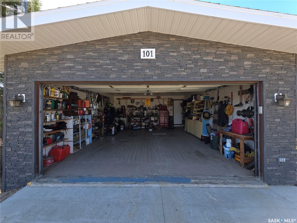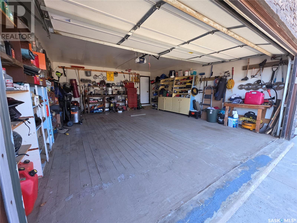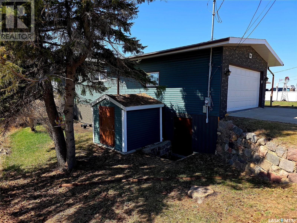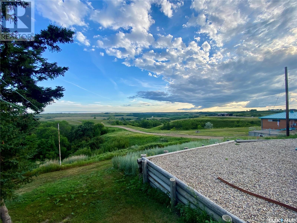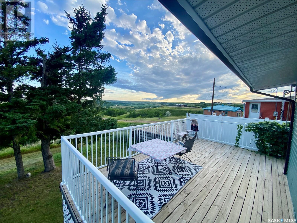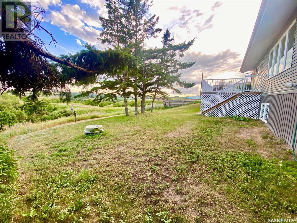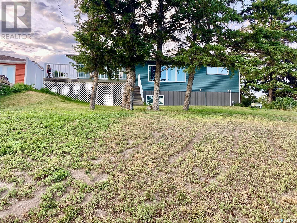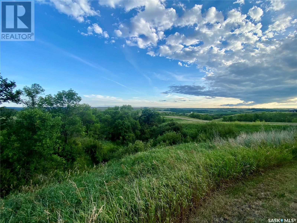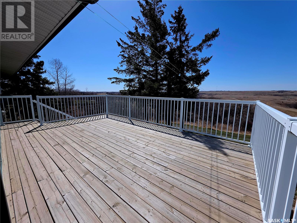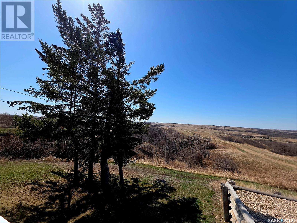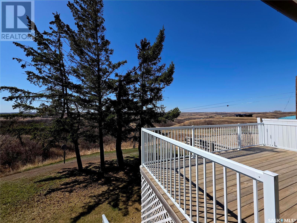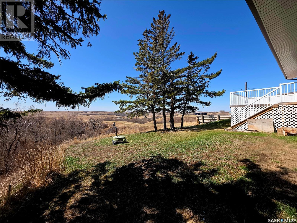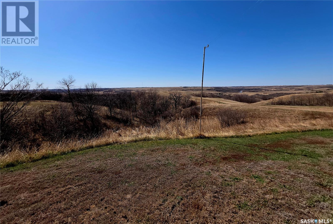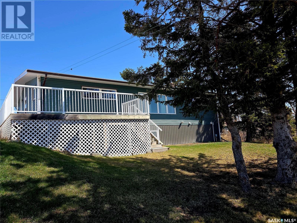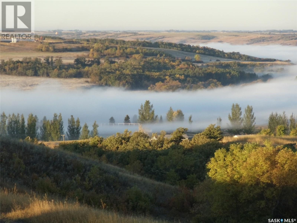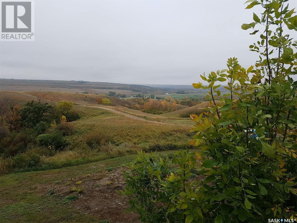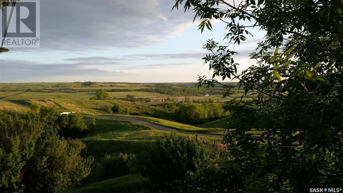101 Fraser Avenue Oxbow, Saskatchewan S0C 0B6
$294,500
Welcome to this well-maintained home backing onto the beautiful Oxbow Valley—offering peaceful views and a functional layout perfect for families. Step into the spacious entryway and be blown away by the stunning valley views from the moment you walk in. The main floor features 3 bedrooms, including a primary suite with a 2-piece ensuite and roughed-in plumbing for a future shower. A bright full main bath, convenient main floor laundry, and an attached garage make everyday living a breeze. Enjoy gorgeous valley views from the living room, primary, and second bedroom, and cook with ease in the large, eat-in kitchen—renovated in 2005—with plenty of storage for all your needs. PVC windows throughout, along with updated siding, shingles, and a deck completed within the last 10 years, offer peace of mind and low-maintenance living. The basement provides even more living space with 2 bedrooms featuring large windows, a 3-piece bathroom with a jetted tub, and abundant storage. Plus, enjoy the added benefits of a reverse osmosis water system, water softener, and a double attached garage that’s insulated and equipped with a 220V plug—perfect for projects, hobbies, or extra parking. With breathtaking views, thoughtful updates, and space for the whole family, this property is a must-see in Oxbow! (id:44479)
Property Details
| MLS® Number | SK003902 |
| Property Type | Single Family |
| Features | Treed, Double Width Or More Driveway |
| Structure | Deck |
Building
| Bathroom Total | 3 |
| Bedrooms Total | 5 |
| Appliances | Washer, Refrigerator, Dryer, Microwave, Window Coverings, Garage Door Opener Remote(s), Central Vacuum - Roughed In, Storage Shed, Stove |
| Architectural Style | Bungalow |
| Basement Development | Finished |
| Basement Type | Full (finished) |
| Constructed Date | 1964 |
| Cooling Type | Central Air Conditioning |
| Heating Fuel | Natural Gas |
| Heating Type | Forced Air |
| Stories Total | 1 |
| Size Interior | 1360 Sqft |
| Type | House |
Parking
| Attached Garage | |
| Parking Space(s) | 4 |
Land
| Acreage | No |
| Landscape Features | Lawn |
| Size Frontage | 64 Ft |
| Size Irregular | 8276.00 |
| Size Total | 8276 Sqft |
| Size Total Text | 8276 Sqft |
Rooms
| Level | Type | Length | Width | Dimensions |
|---|---|---|---|---|
| Basement | Bedroom | Measurements not available | ||
| Basement | Bedroom | 13 ft ,9 in | 10 ft ,3 in | 13 ft ,9 in x 10 ft ,3 in |
| Basement | 3pc Bathroom | 7 ft ,9 in | Measurements not available x 7 ft ,9 in | |
| Basement | Other | Measurements not available | ||
| Basement | Storage | Measurements not available | ||
| Main Level | Kitchen/dining Room | 12 ft ,4 in | Measurements not available x 12 ft ,4 in | |
| Main Level | Living Room | 17 ft ,2 in | 13 ft ,5 in | 17 ft ,2 in x 13 ft ,5 in |
| Main Level | Bedroom | 10 ft ,6 in | 10 ft ,6 in x Measurements not available | |
| Main Level | 4pc Bathroom | 5 ft | 5 ft x Measurements not available | |
| Main Level | Bedroom | Measurements not available | ||
| Main Level | Bedroom | Measurements not available | ||
| Main Level | 2pc Bathroom | Measurements not available | ||
| Main Level | Laundry Room | Measurements not available |
https://www.realtor.ca/real-estate/28225101/101-fraser-avenue-oxbow
Interested?
Contact us for more information
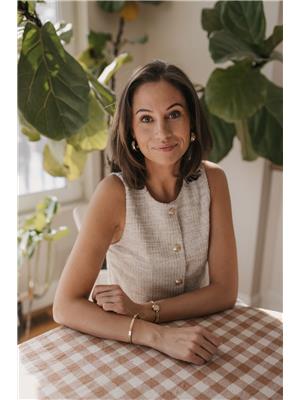
Kristen Reed
Salesperson
https://www.reedrealestate.ca/
https://www.facebook.com/Kreederre/
https://www.linkedin.com/in/kristenreedsells/

#706-2010 11th Ave
Regina, Saskatchewan S4P 0J3
(866) 773-5421

