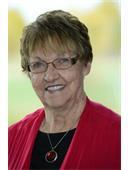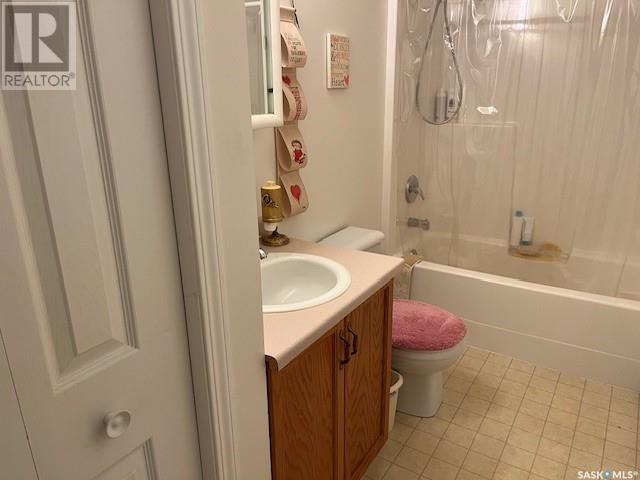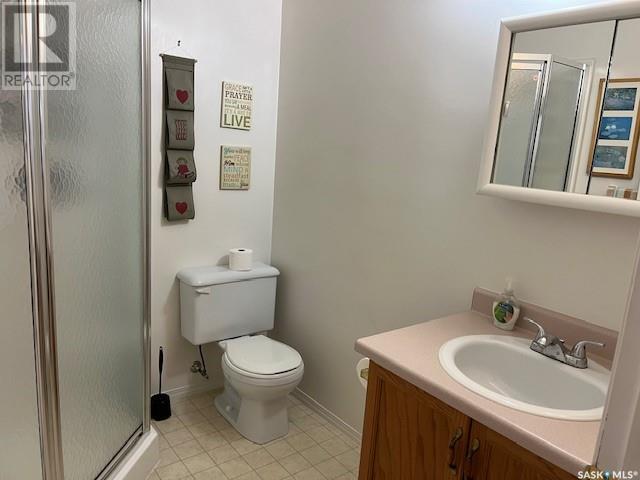101 102 1st Avenue Caronport, Saskatchewan S0H 0S0
$192,500Maintenance,
$550.50 Monthly
Maintenance,
$550.50 MonthlyOPPORTUNITIES like this don't come up very often. If you have been hoping there would be another condo unit available in the Caronport Condo Building, then you need wait no longer. This unit has the largest square footage plan in the building PLUS the beauty of lots of pleasant natural light with the SOUTH FACING exposure. The condo provides a welcoming foyer and a U-shaped kitchen with appliances included. The Living and Dining area is open and spacious with plenty of room for formal dining space and a generous living room area. There is a balcony to be enjoyed off the living room. This unit provides an extra generous Primary Bedroom with a 3-piece ensuite and a walk-in closet. The second bedroom can double as a den, office, or TV area. The in-suite laundry includes storage cabinets above the washer and dryer, plus there is a full pantry unit within this room. This is a great unit, and it doesn't get much better than good square footage, well-kept, and south-facing to enjoy seeing the prairie fields and skies! And to add to your comfort and security, there is an intercom system, an ELEVATOR, and a HEATED PARKADE. No disappointments here! Call for more information or to book your private viewing. (id:44479)
Property Details
| MLS® Number | SK973311 |
| Property Type | Single Family |
| Community Features | Pets Not Allowed |
| Features | Elevator, Balcony |
Building
| Bathroom Total | 2 |
| Bedrooms Total | 2 |
| Appliances | Washer, Refrigerator, Intercom, Dishwasher, Dryer, Window Coverings, Garage Door Opener Remote(s), Stove |
| Architectural Style | Low Rise |
| Constructed Date | 1997 |
| Cooling Type | Wall Unit |
| Heating Fuel | Natural Gas |
| Heating Type | Hot Water |
| Stories Total | 3 |
| Size Interior | 1146 Sqft |
| Type | Apartment |
Parking
| Parking Space(s) | 1 |
Land
| Acreage | No |
Rooms
| Level | Type | Length | Width | Dimensions |
|---|---|---|---|---|
| Main Level | Foyer | 6 ft ,2 in | 4 ft | 6 ft ,2 in x 4 ft |
| Main Level | Kitchen | 11 ft | 10 ft | 11 ft x 10 ft |
| Main Level | Dining Room | 9 ft ,10 in | 8 ft ,2 in | 9 ft ,10 in x 8 ft ,2 in |
| Main Level | Living Room | 18 ft ,8 in | 16 ft ,6 in | 18 ft ,8 in x 16 ft ,6 in |
| Main Level | Laundry Room | 6 ft ,6 in | 5 ft ,4 in | 6 ft ,6 in x 5 ft ,4 in |
| Main Level | Primary Bedroom | 14 ft ,6 in | 12 ft ,10 in | 14 ft ,6 in x 12 ft ,10 in |
| Main Level | Bedroom | 11 ft | 10 ft | 11 ft x 10 ft |
| Main Level | 3pc Ensuite Bath | 6 ft ,9 in | 5 ft | 6 ft ,9 in x 5 ft |
| Main Level | 4pc Bathroom | 10 ft ,10 in | 5 ft | 10 ft ,10 in x 5 ft |
https://www.realtor.ca/real-estate/27022379/101-102-1st-avenue-caronport
Interested?
Contact us for more information

Peg Leskewich
Salesperson
www.pegshomes.com/

#200 227 Primrose Drive
Saskatoon, Saskatchewan S7K 5E4
(306) 934-0909
(306) 242-0959

























