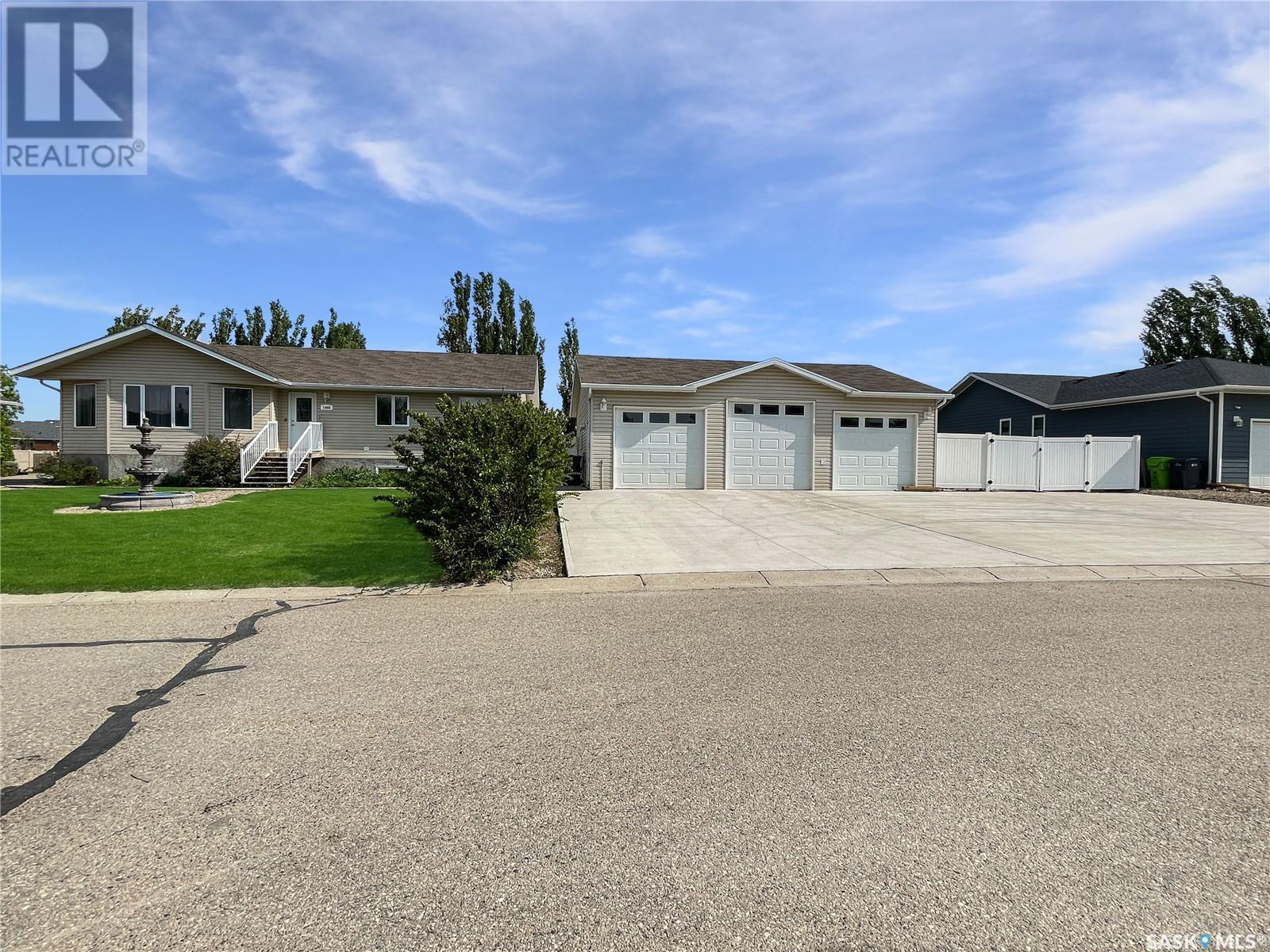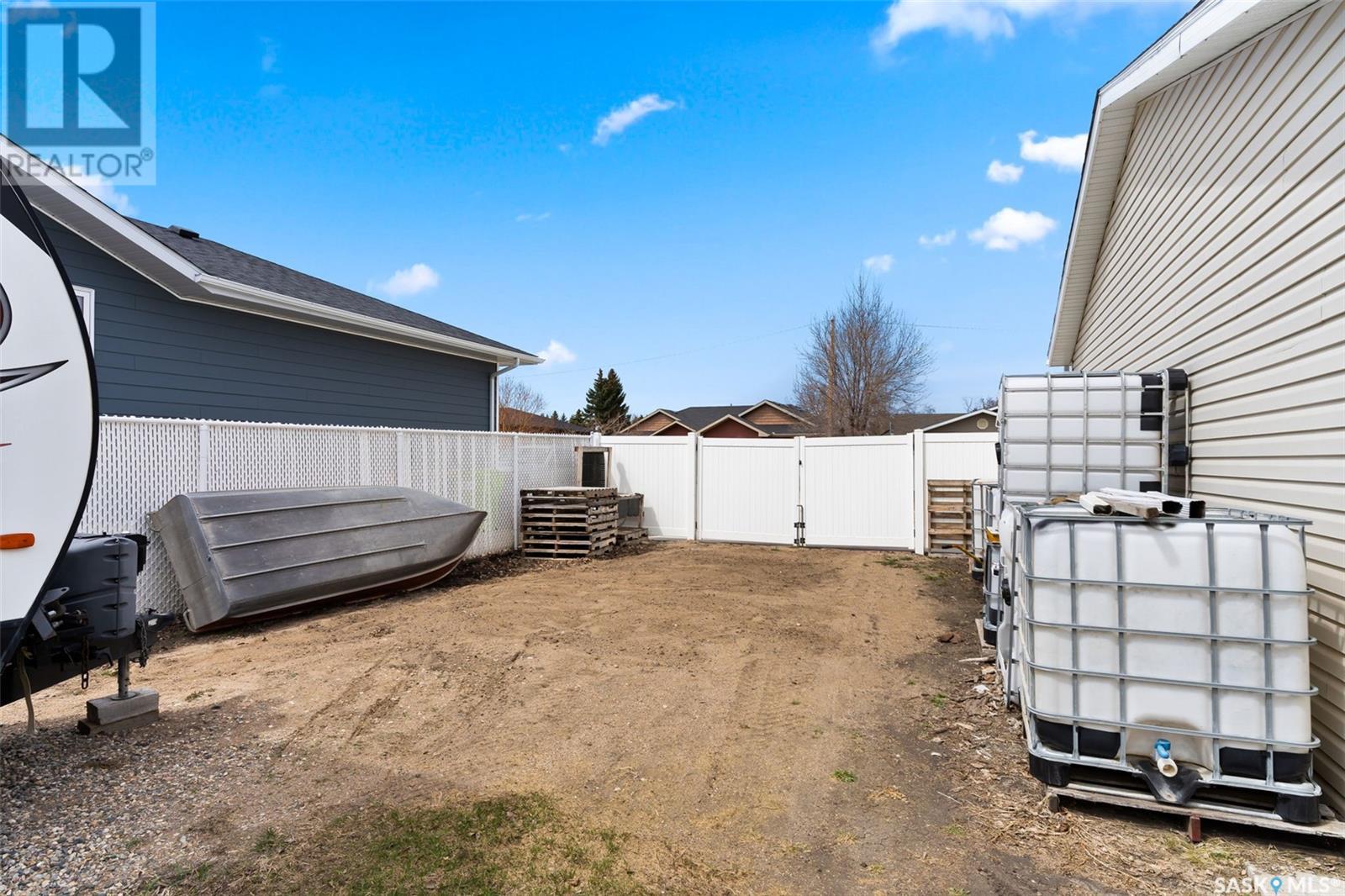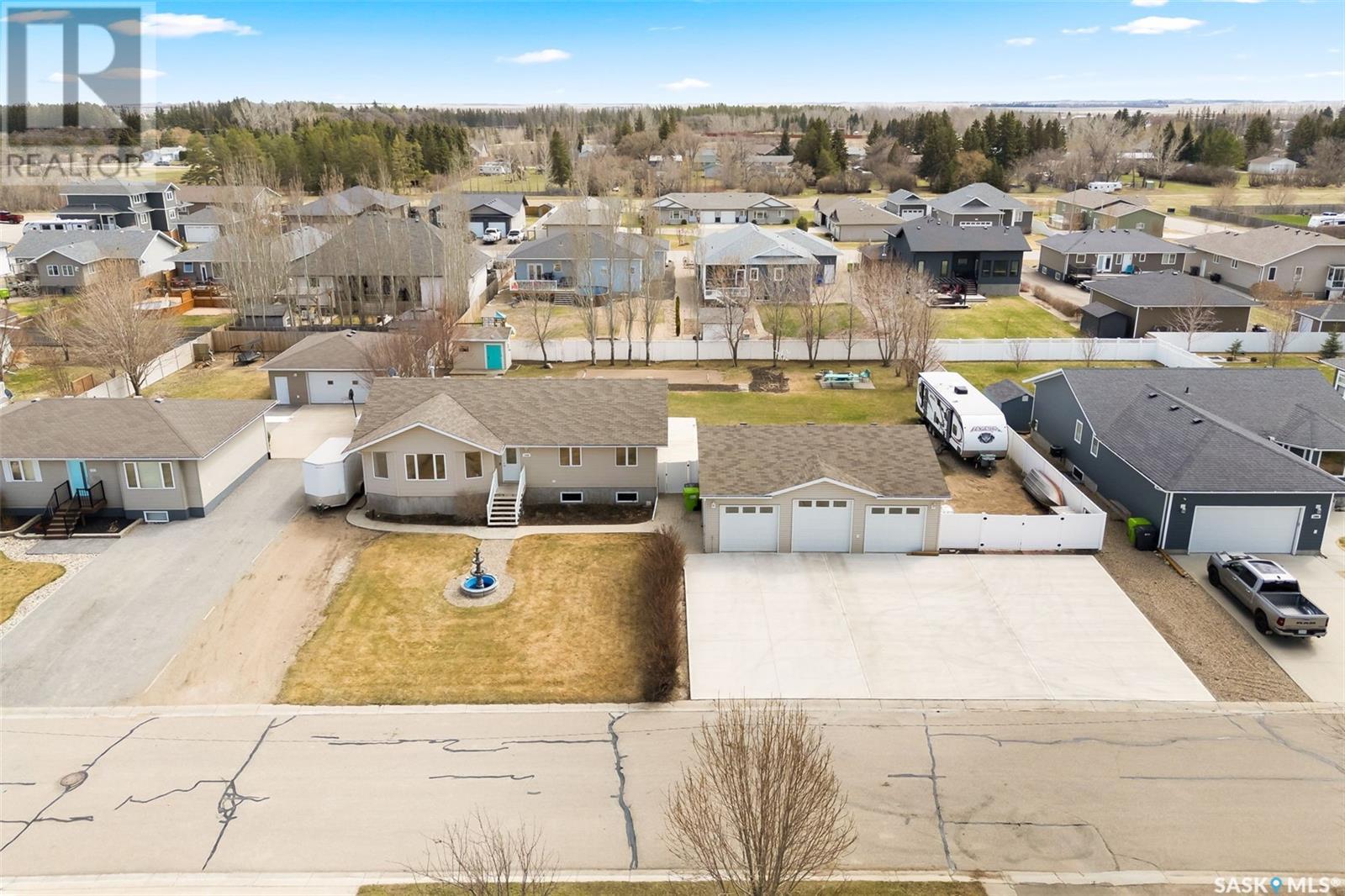1008 Dewdney Street Indian Head, Saskatchewan S0G 2K0
$549,900
Rare Triple Garage + Spacious, Upgraded Family Home on Nearly Half an Acre!! If space, functionality, and outdoor freedom are on your wish list—this home delivers it all! Situated on a beautifully landscaped and fully fenced 19,650 sq ft lot, this property features a rare 32’ x 36’ triple car garage, RV parking, and a clean concrete pad—a dream setup for car enthusiasts, hobbyists, or families needing serious storage and parking. Built by Wood Country, this bright and value-packed home offers over 3,000 sq ft of fully finished living space, including 5 large bedrooms and 3 full bathrooms. The main level boasts a spacious living room that opens to a large dining area and a well-equipped kitchen with abundant cupboards and counters. Garden doors lead to the back deck, BBQ space, and that expansive yard. Convenience meets practicality with main floor laundry just off the side entrance. The fully developed basement adds even more room with a generous rec room, two additional bedrooms, office space, and plenty of storage. Recent upgrades include new flooring, updated bathrooms, and newer appliances. Whether you're upsizing or simply looking for more breathing room—inside and out—this home checks all the boxes. Don’t miss it—call your favorite local agents today to book your showing! (id:44479)
Property Details
| MLS® Number | SK004480 |
| Property Type | Single Family |
| Features | Treed, Rectangular |
| Structure | Deck |
Building
| Bathroom Total | 3 |
| Bedrooms Total | 5 |
| Appliances | Washer, Refrigerator, Dishwasher, Dryer, Microwave, Garage Door Opener Remote(s), Storage Shed, Stove |
| Architectural Style | Bungalow |
| Basement Development | Finished |
| Basement Type | Full (finished) |
| Constructed Date | 2005 |
| Cooling Type | Central Air Conditioning, Air Exchanger |
| Heating Fuel | Natural Gas |
| Heating Type | Forced Air |
| Stories Total | 1 |
| Size Interior | 1589 Sqft |
| Type | House |
Parking
| Detached Garage | |
| R V | |
| Parking Space(s) | 7 |
Land
| Acreage | No |
| Fence Type | Fence |
| Landscape Features | Lawn |
| Size Frontage | 131 Ft |
| Size Irregular | 19650.00 |
| Size Total | 19650 Sqft |
| Size Total Text | 19650 Sqft |
Rooms
| Level | Type | Length | Width | Dimensions |
|---|---|---|---|---|
| Basement | 4pc Bathroom | 7 ft ,4 in | 9 ft ,6 in | 7 ft ,4 in x 9 ft ,6 in |
| Basement | Other | 11 ft ,10 in | 11 ft ,10 in | 11 ft ,10 in x 11 ft ,10 in |
| Basement | Den | 11 ft ,10 in | 7 ft ,10 in | 11 ft ,10 in x 7 ft ,10 in |
| Basement | Bedroom | 15 ft ,11 in | 11 ft ,10 in | 15 ft ,11 in x 11 ft ,10 in |
| Basement | Bedroom | 12 ft ,5 in | 11 ft ,7 in | 12 ft ,5 in x 11 ft ,7 in |
| Basement | Other | 26 ft ,6 in | 12 ft ,6 in | 26 ft ,6 in x 12 ft ,6 in |
| Basement | Storage | 11 ft ,11 in | 5 ft ,10 in | 11 ft ,11 in x 5 ft ,10 in |
| Basement | Office | 11 ft ,7 in | 8 ft ,7 in | 11 ft ,7 in x 8 ft ,7 in |
| Main Level | Bedroom | 13 ft ,7 in | 11 ft ,11 in | 13 ft ,7 in x 11 ft ,11 in |
| Main Level | 3pc Bathroom | 8 ft ,1 in | 4 ft ,6 in | 8 ft ,1 in x 4 ft ,6 in |
| Main Level | 4pc Bathroom | 9 ft ,3 in | 7 ft ,10 in | 9 ft ,3 in x 7 ft ,10 in |
| Main Level | Bedroom | 9 ft ,3 in | 9 ft ,4 in | 9 ft ,3 in x 9 ft ,4 in |
| Main Level | Bedroom | 11 ft ,5 in | 9 ft ,7 in | 11 ft ,5 in x 9 ft ,7 in |
| Main Level | Living Room | 20 ft ,7 in | 15 ft ,10 in | 20 ft ,7 in x 15 ft ,10 in |
| Main Level | Dining Room | 11 ft | 13 ft ,10 in | 11 ft x 13 ft ,10 in |
| Main Level | Kitchen | 13 ft ,2 in | 10 ft ,5 in | 13 ft ,2 in x 10 ft ,5 in |
| Main Level | Laundry Room | 8 ft ,5 in | 7 ft ,2 in | 8 ft ,5 in x 7 ft ,2 in |
https://www.realtor.ca/real-estate/28258420/1008-dewdney-street-indian-head
Interested?
Contact us for more information
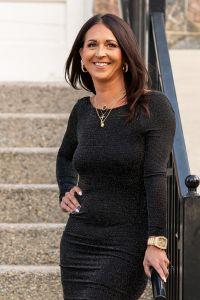
Nichole Redlick
Broker
https://authenticrealty.ca/
https://www.facebook.com/authenticrealty.ca
https://www.instagram.com/authenticrealty/
Po Box 1540 Suite A 504 Gran
Indian Head, Saskatchewan S0G 2K0
(306) 695-4663
(306) 569-6922
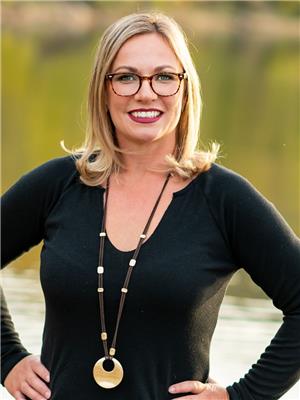
Elisha Demyen
Salesperson
https://authenticrealty.ca/
https://www.facebook.com/authenticrealty.ca
https://www.instagram.com/authenticrealty/
Po Box 1540 Suite A 504 Gran
Indian Head, Saskatchewan S0G 2K0
(306) 695-4663
(306) 569-6922

