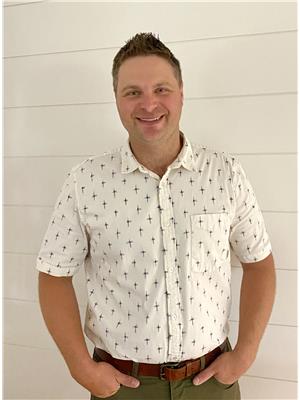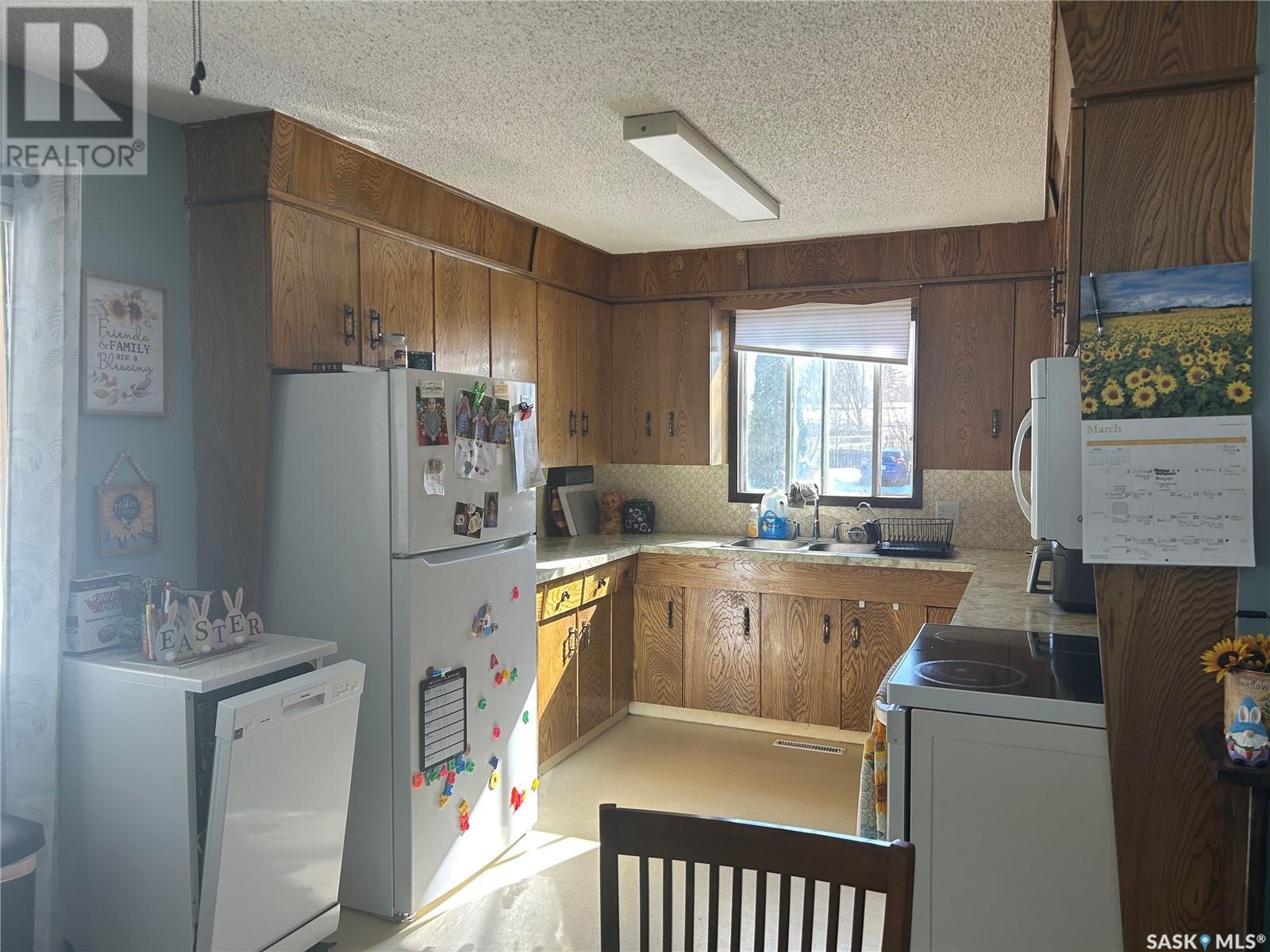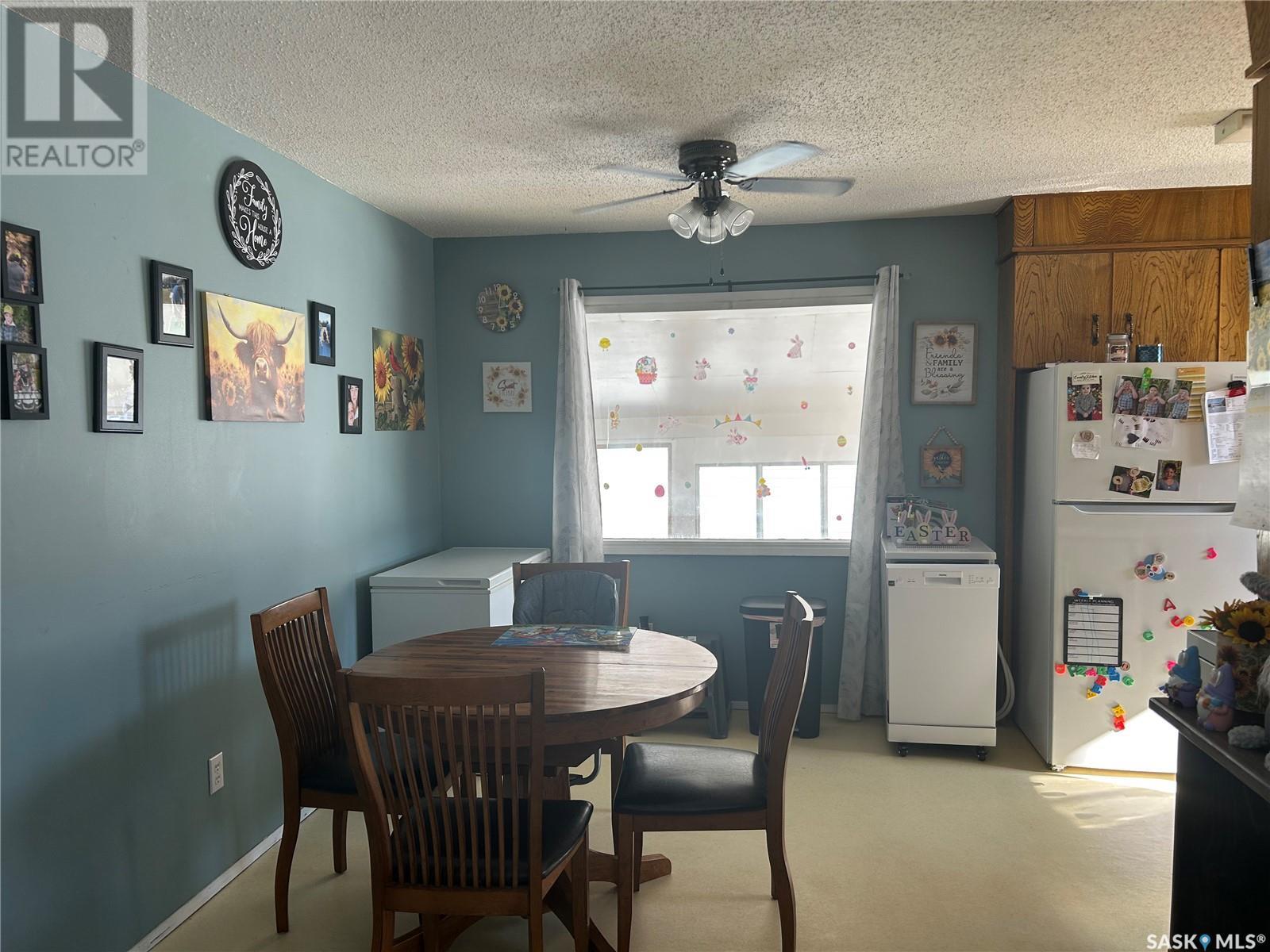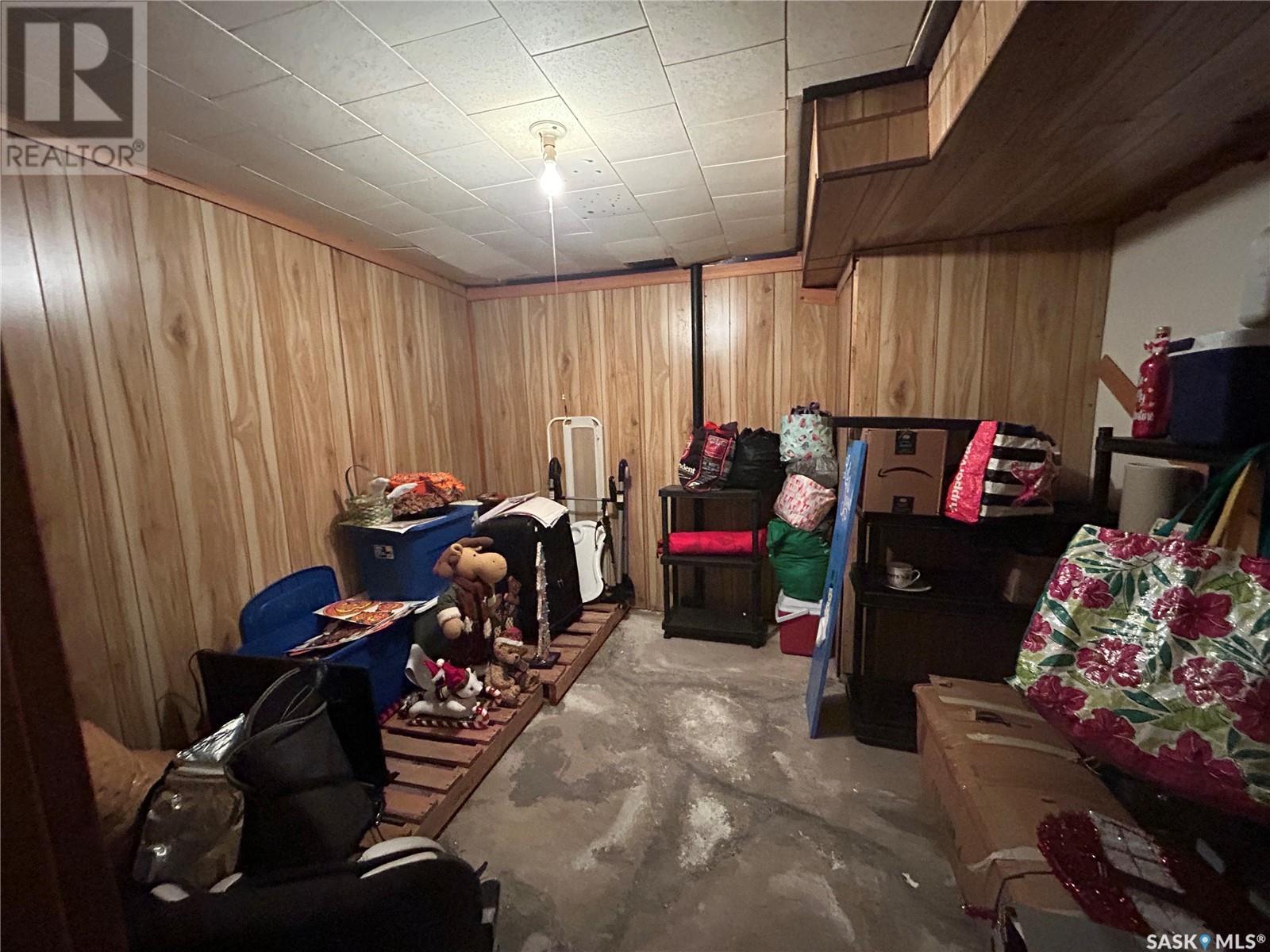1003 106th Avenue Tisdale, Saskatchewan S0E 1T0
$105,000
Welcome to this cozy and comfortable 2-bedroom, 2-bathroom home, perfect for first-time buyers or those looking to downsize. With 917 sq. ft. of thoughtfully designed space, this home offers a practical layout featuring one bedroom upstairs and one downstairs for added privacy. The inviting living area is warm and welcoming, creating the perfect space to relax or entertain. The covered parking provides convenience and protection from the elements. Nestled in a great location, this home offers both comfort and functionality at an affordable price. Don’t miss this fantastic opportunity—schedule a showing today! (id:44479)
Property Details
| MLS® Number | SK000361 |
| Property Type | Single Family |
Building
| Bathroom Total | 2 |
| Bedrooms Total | 2 |
| Appliances | Washer, Refrigerator, Dryer, Stove |
| Architectural Style | Bungalow |
| Basement Development | Partially Finished |
| Basement Type | Full (partially Finished) |
| Constructed Date | 1977 |
| Cooling Type | Central Air Conditioning, Air Exchanger |
| Heating Fuel | Natural Gas |
| Heating Type | Forced Air |
| Stories Total | 1 |
| Size Interior | 917 Sqft |
| Type | House |
Parking
| Carport | |
| Covered | |
| None | |
| Parking Space(s) | 2 |
Land
| Acreage | No |
| Fence Type | Partially Fenced |
| Landscape Features | Lawn |
| Size Frontage | 48 Ft |
| Size Irregular | 5760.00 |
| Size Total | 5760 Sqft |
| Size Total Text | 5760 Sqft |
Rooms
| Level | Type | Length | Width | Dimensions |
|---|---|---|---|---|
| Basement | Bedroom | 10 ft | Measurements not available x 10 ft | |
| Basement | 3pc Bathroom | 4'9 x 7'8 | ||
| Main Level | Kitchen | 9'3 x 8'10 | ||
| Main Level | Dining Room | 11'8 x 9'1 | ||
| Main Level | Living Room | 16' x 10'10 | ||
| Main Level | Bedroom | 12'5 x 10'5 | ||
| Main Level | 4pc Bathroom | 7'10 x 7'2 |
https://www.realtor.ca/real-estate/28108642/1003-106th-avenue-tisdale
Interested?
Contact us for more information

Garett Curry
Salesperson

1202-100th Street
Tisdale, Saskatchewan S0E 1T0
(306) 873-5900
(306) 873-2991














