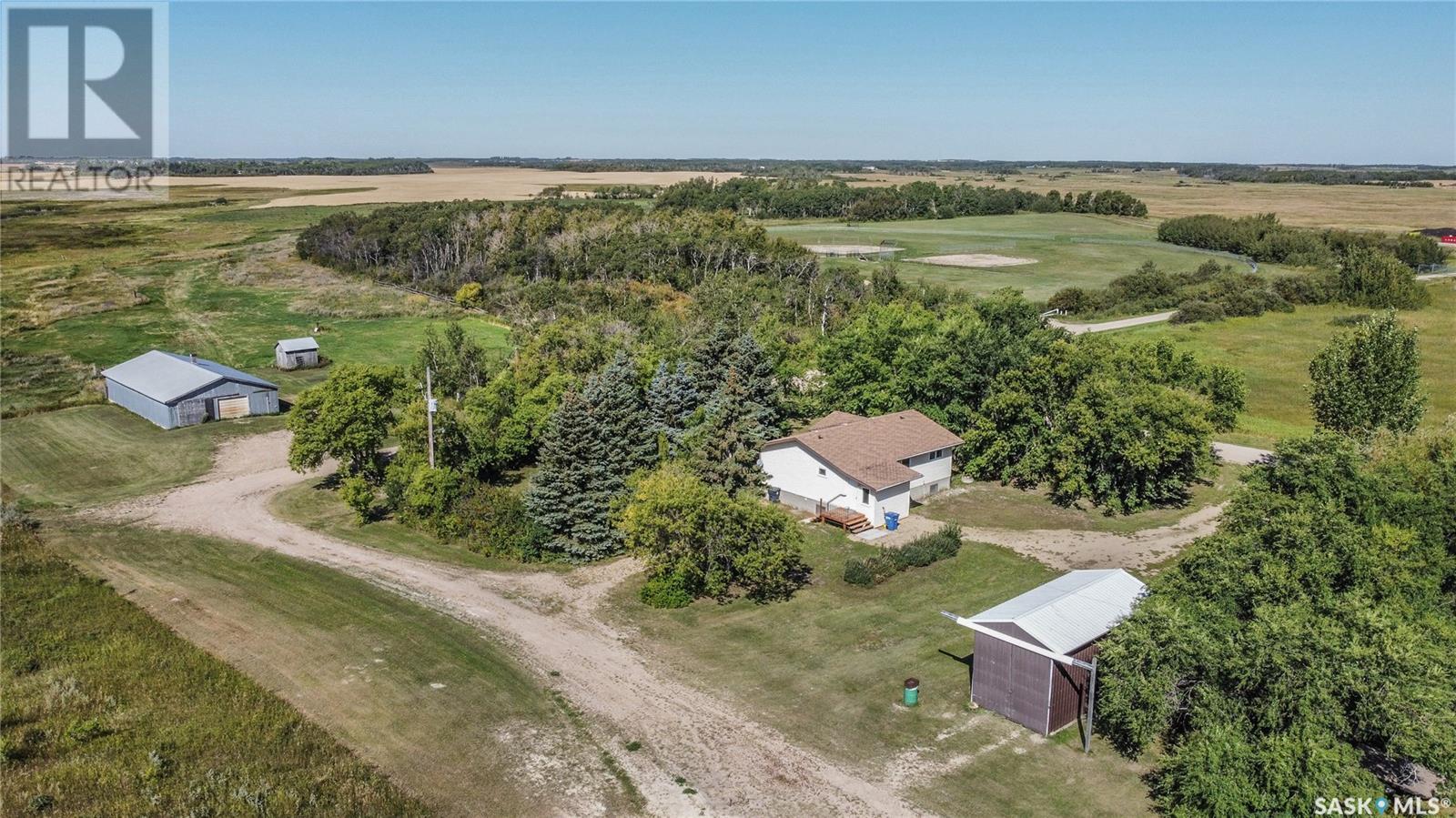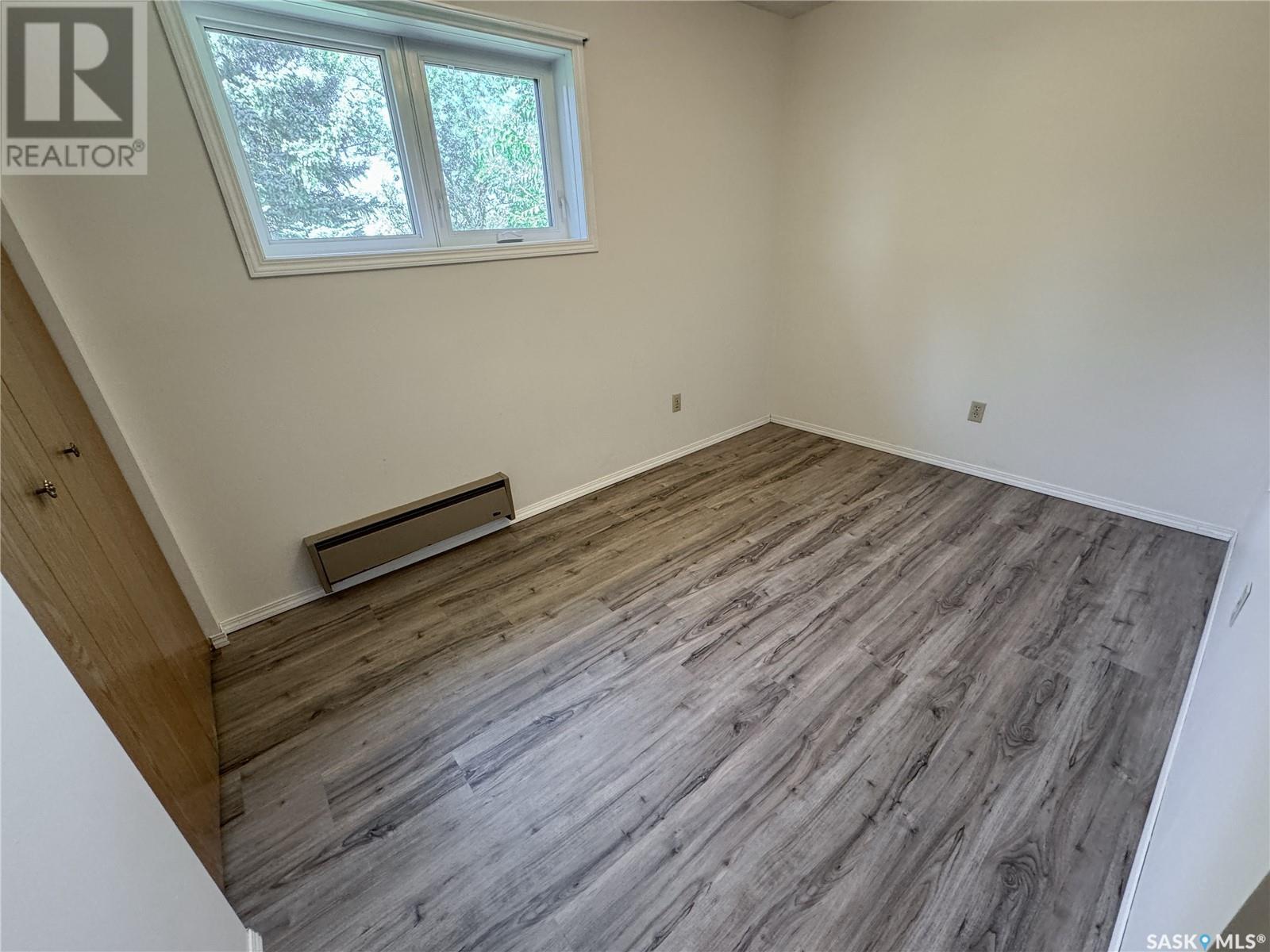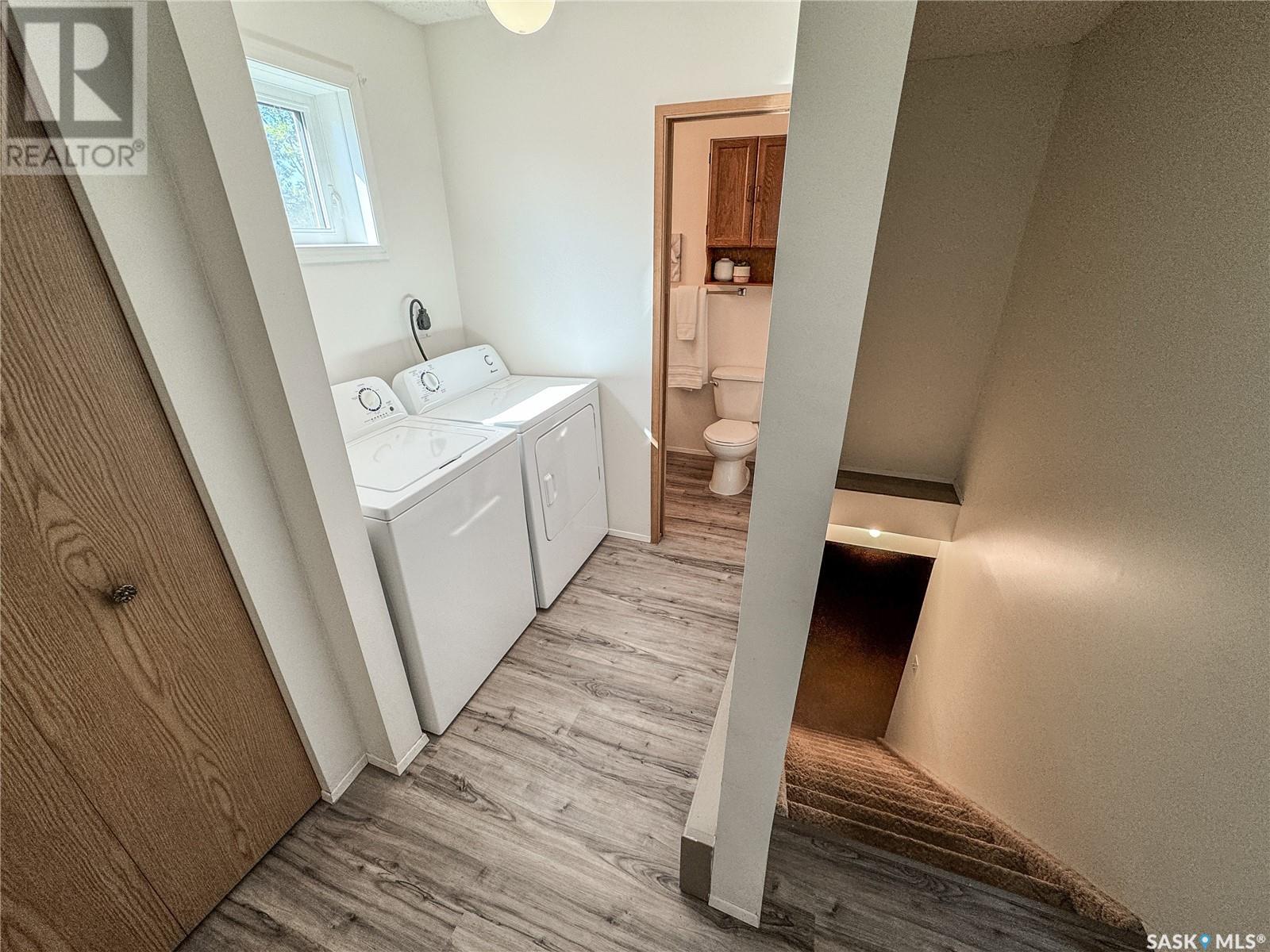100 Ebenal Way Mclean, Saskatchewan S0G 3E0
$359,500
A rare chance to purchase the best of both worlds - the serenity of acreage life with all the benefits of town services! This 31.66 acre piece of paradise is located within the Village of McLean and enjoys the convenience of garbage and recycling pick up, public water and sewer line for liquids (with septic tank for solids). The main yard site is 0.74 acres zoned as Residential and boasts a 1205 sq ft bungalow, 2' x 8" construction, built in 1984 with 2 main floor bdrms, 1.5 baths and main floor laundry plus a natural gas fireplace in the living room. The spacious eat-in kitchen is bright and cheery with plenty of natural light. The finished basement has plenty of space for family fun with a carpeted rec room, a 3rd bedroom, office, and a roughed in 3 pce bath. Appliances are included. Recent upgrades in the past few years include interior paint, vinyl plank flooring on the main and updated bathrooms. There is also a 21' x 28' garage/shed plus storage shed with 6500 W generator included. The remaining 30.92 acres across the road is partially fenced, zoned as Future Urban Development and the Village allows you to pasture up to 6 horses for your enjoyment. It also includes a 40' x 60' metal clad building that is half shop and half barn with stalls. Approximately 10 acres of this parcel are hay land with potential for more. The entire 31.66 property is comprised of 4 separate titles. Owner states average monthly power is $184.19 and average monthly gas is $66.34. School bus service delivers students to the K-8 McLean School and high school students are bused to Greenall High School in Balgonie. McLean is an easy 25 minute drive to Regina on the Trans Canada Highway. Contact your Hometown Real Estate Professionals for more information or to schedule a viewing. (id:44479)
Property Details
| MLS® Number | SK982593 |
| Property Type | Single Family |
| Community Features | School Bus |
| Features | Acreage, Treed, Irregular Lot Size, Sump Pump |
Building
| Bathroom Total | 2 |
| Bedrooms Total | 3 |
| Appliances | Washer, Refrigerator, Dryer, Window Coverings, Hood Fan, Storage Shed, Stove |
| Architectural Style | Bungalow |
| Basement Development | Finished |
| Basement Type | Full (finished) |
| Constructed Date | 1984 |
| Fireplace Fuel | Gas |
| Fireplace Present | Yes |
| Fireplace Type | Conventional |
| Heating Fuel | Electric |
| Heating Type | Baseboard Heaters, Other |
| Stories Total | 1 |
| Size Interior | 1205 Sqft |
| Type | House |
Parking
| R V | |
| Gravel | |
| Parking Space(s) | 30 |
Land
| Acreage | Yes |
| Size Irregular | 31.66 |
| Size Total | 31.66 Ac |
| Size Total Text | 31.66 Ac |
Rooms
| Level | Type | Length | Width | Dimensions |
|---|---|---|---|---|
| Basement | Family Room | 16 ft | 24 ft ,5 in | 16 ft x 24 ft ,5 in |
| Basement | Dining Nook | 11 ft | 10 ft | 11 ft x 10 ft |
| Basement | Bedroom | 7 ft ,8 in | 10 ft ,3 in | 7 ft ,8 in x 10 ft ,3 in |
| Basement | Office | 10 ft ,5 in | 10 ft ,3 in | 10 ft ,5 in x 10 ft ,3 in |
| Basement | Other | 6 ft | 12 ft ,5 in | 6 ft x 12 ft ,5 in |
| Basement | Utility Room | 10 ft ,3 in | 10 ft ,3 in | 10 ft ,3 in x 10 ft ,3 in |
| Main Level | Kitchen/dining Room | 13 ft | Measurements not available x 13 ft | |
| Main Level | Living Room | 18 ft | 11 ft ,5 in | 18 ft x 11 ft ,5 in |
| Main Level | Primary Bedroom | 10 ft ,5 in | Measurements not available x 10 ft ,5 in | |
| Main Level | Bedroom | 8 ft | Measurements not available x 8 ft | |
| Main Level | 4pc Bathroom | 5 ft | 7 ft ,9 in | 5 ft x 7 ft ,9 in |
| Main Level | Laundry Room | 6 ft | 6 ft x Measurements not available | |
| Main Level | 2pc Bathroom | 6 ft | 6 ft x Measurements not available | |
| Main Level | Enclosed Porch | 11 ft | 7 ft ,7 in | 11 ft x 7 ft ,7 in |
https://www.realtor.ca/real-estate/27361027/100-ebenal-way-mclean
Interested?
Contact us for more information

Virginia Horsman
Broker
www.ihagencies.ca/
523 Grand Ave (Box 1150)
Indian Head, Saskatchewan S0G 2K0
(306) 695-4472
(306) 695-2776


















































