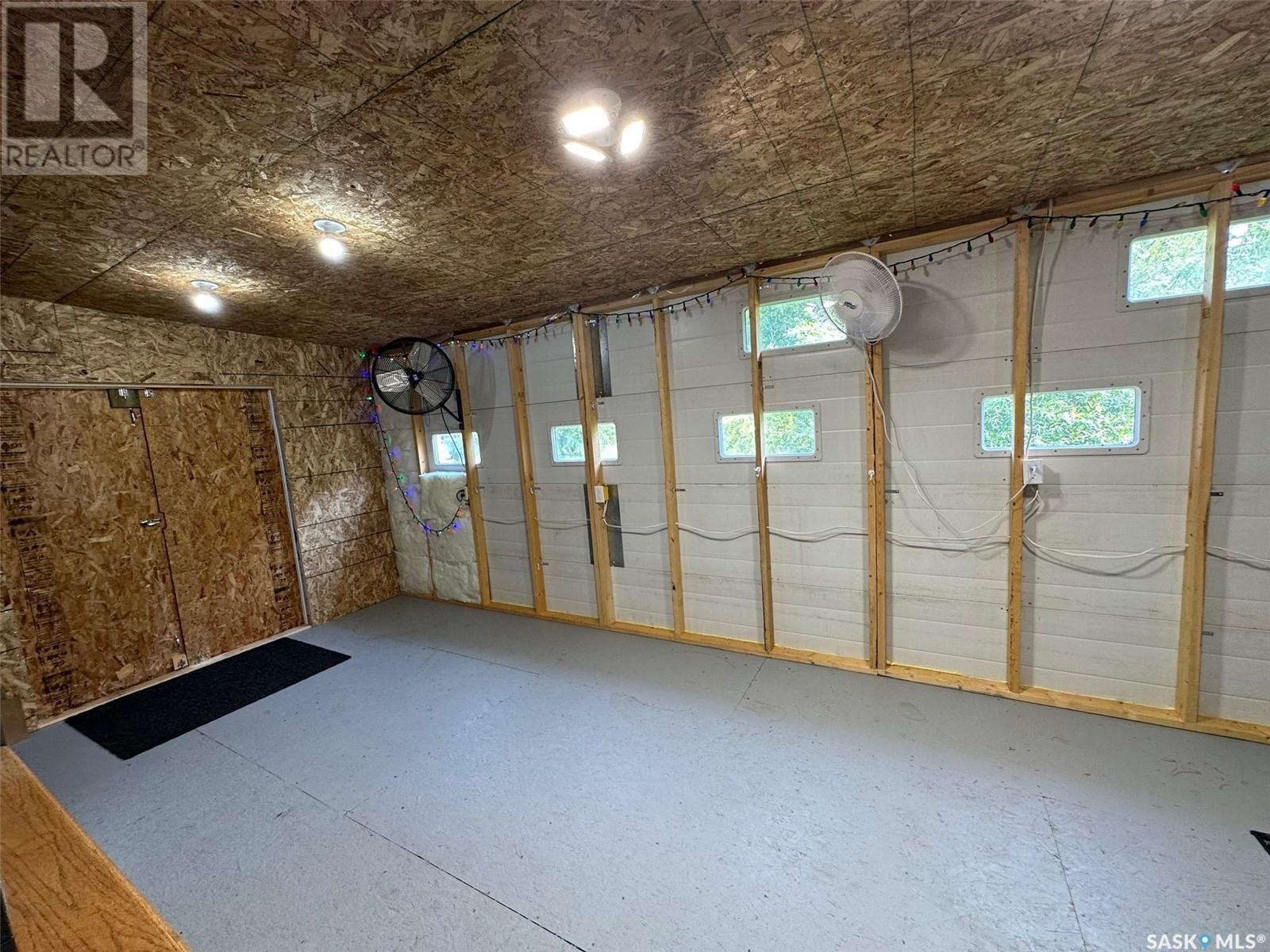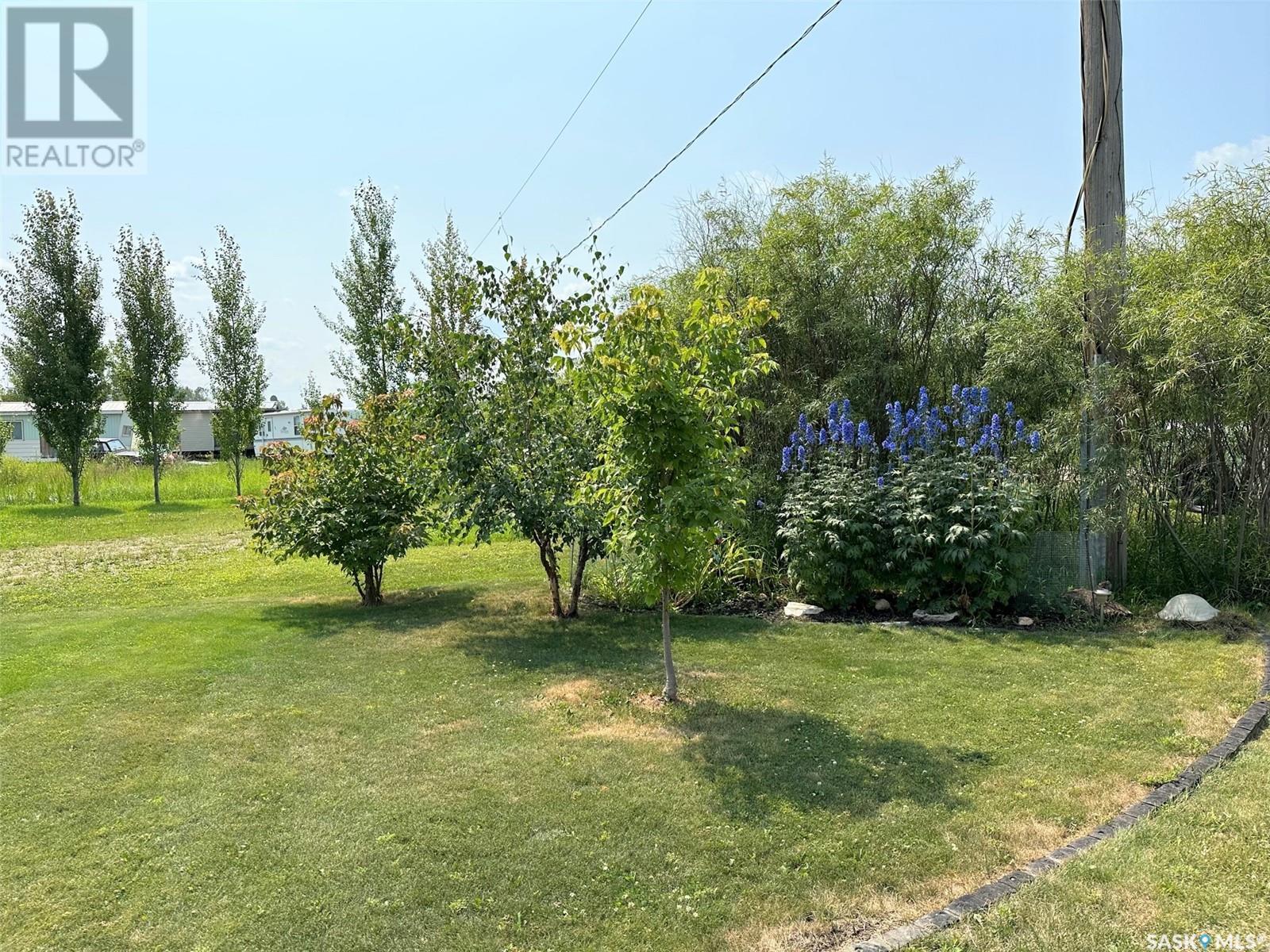10 Webb Street Hudson Bay, Saskatchewan S0E 0Y0
$139,900
Discover the charm of 10 Webb Street, a delightful retreat in the village of Bertwell, SK. This cozy cabin sits on an OWNED lot and features two bedrooms and a bathroom. Upon entering you are met with a spacious mudroom outfitted with an IKEA closet system. The kitchen, dining, and living areas boast vaulted ceilings, creating a bright and airy open-concept design. Fully furnished and move-in ready, this home is complemented by a beautifully landscaped yard with mature perennial plants, trees, and shrubs—all easily admired from the expansive wraparound deck. The deck also includes a gazebo, providing a shaded outdoor retreat. The backyard is perfect for relaxation, offering a patio space, guests can also enjoy comfort in the 10' x 12' heated and cooled bunkie. A 35' x 28' heated garage with 10-foot ceilings provides ample space for vehicles, recreational gear, and a workshop. An additional annex with double doors features a summer kitchen and covered deck—ideal for large equipment storage or extra sleeping space. Located just minutes from Saskatchewan’s premier award winning ATV and snowmobiling trails, as well as excellent hunting and fishing, this well-maintained cabin is a true gem. Don’t miss out! Contact us today to schedule a personal viewing or virtual walkthrough. (id:44479)
Property Details
| MLS® Number | SK000218 |
| Property Type | Single Family |
| Features | Treed, Rectangular, Recreational |
| Structure | Deck, Patio(s) |
Building
| Bathroom Total | 1 |
| Bedrooms Total | 2 |
| Appliances | Refrigerator, Microwave, Window Coverings, Garage Door Opener Remote(s), Stove |
| Architectural Style | Mobile Home |
| Constructed Date | 2009 |
| Cooling Type | Central Air Conditioning, Window Air Conditioner |
| Heating Fuel | Propane |
| Heating Type | Forced Air |
| Size Interior | 720 Sqft |
| Type | Mobile Home |
Parking
| Detached Garage | |
| Gravel | |
| Heated Garage | |
| Parking Space(s) | 2 |
Land
| Acreage | No |
| Landscape Features | Lawn, Garden Area |
| Size Frontage | 50 Ft |
| Size Irregular | 6000.00 |
| Size Total | 6000 Sqft |
| Size Total Text | 6000 Sqft |
Rooms
| Level | Type | Length | Width | Dimensions |
|---|---|---|---|---|
| Main Level | Kitchen/dining Room | 11 ft ,2 in | 9 ft ,2 in | 11 ft ,2 in x 9 ft ,2 in |
| Main Level | Living Room | 13 ft ,2 in | 10 ft ,4 in | 13 ft ,2 in x 10 ft ,4 in |
| Main Level | Bedroom | 10 ft | 7 ft ,10 in | 10 ft x 7 ft ,10 in |
| Main Level | Bedroom | 8 ft | 6 ft ,5 in | 8 ft x 6 ft ,5 in |
| Main Level | Mud Room | 16 ft | 9 ft | 16 ft x 9 ft |
| Main Level | 4pc Bathroom | 6 ft | 4 ft | 6 ft x 4 ft |
https://www.realtor.ca/real-estate/28095960/10-webb-street-hudson-bay
Interested?
Contact us for more information
Ruby Moshenko
Associate Broker
500 100 A Street
Tisdale, Saskatchewan S0E 1T0
(306) 873-2678
(306) 873-2291

































