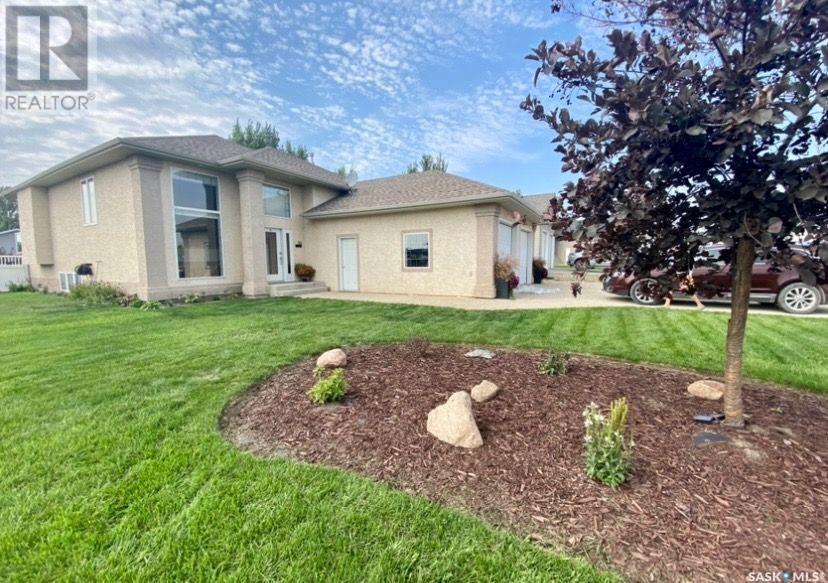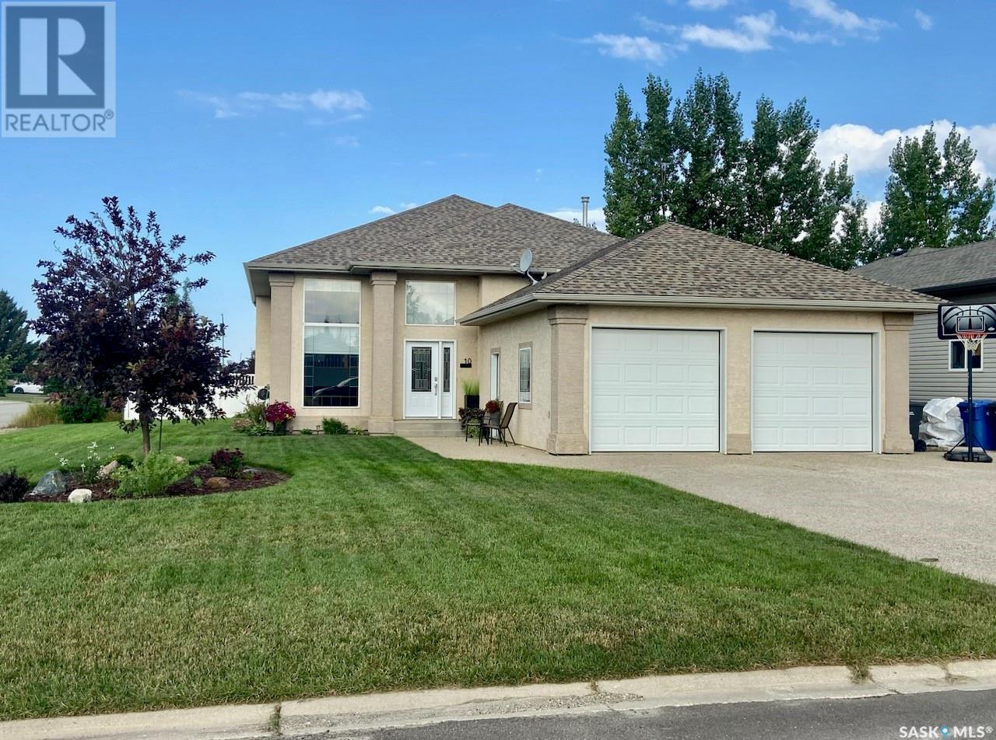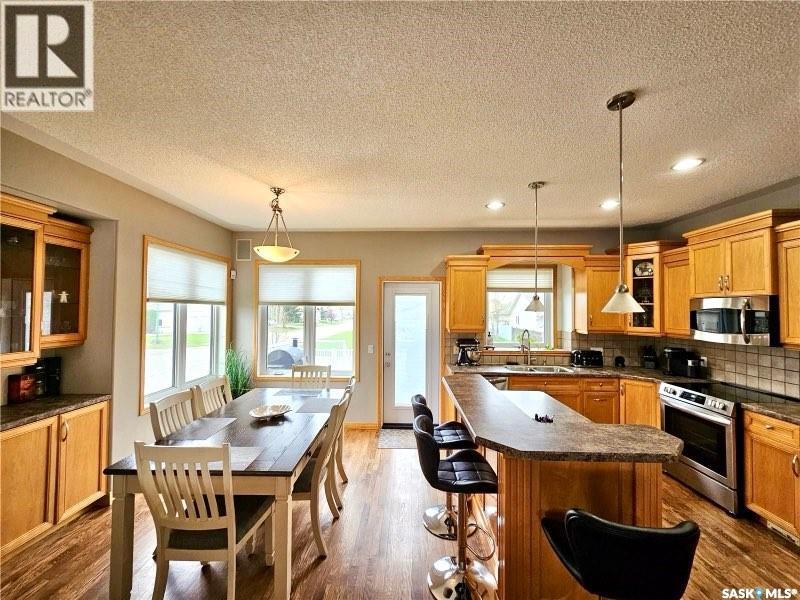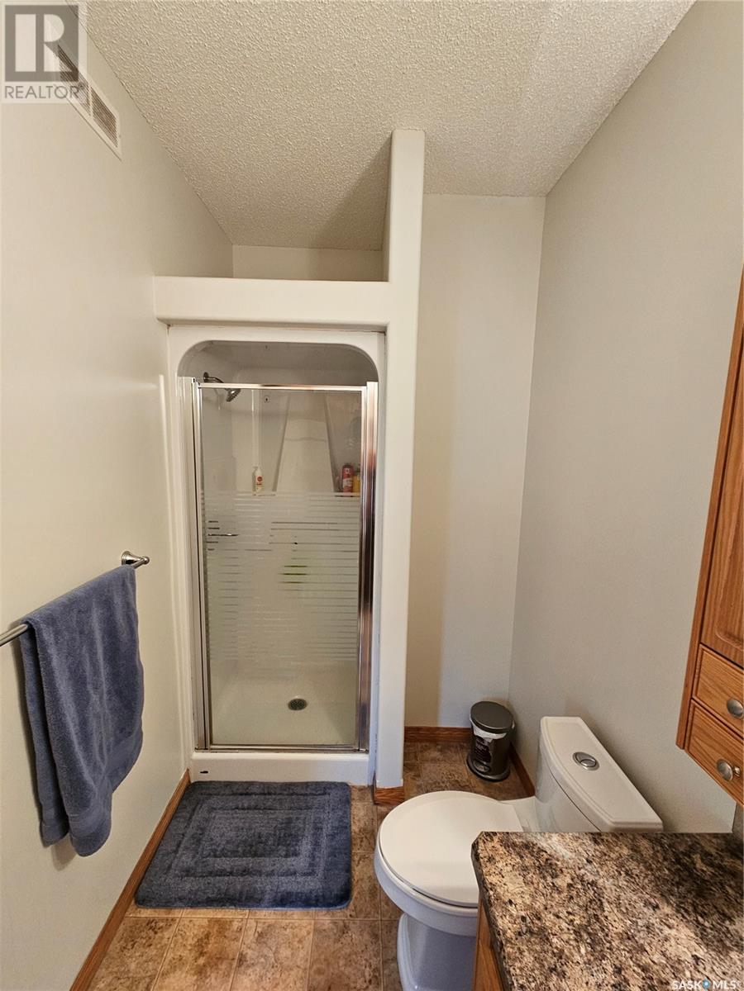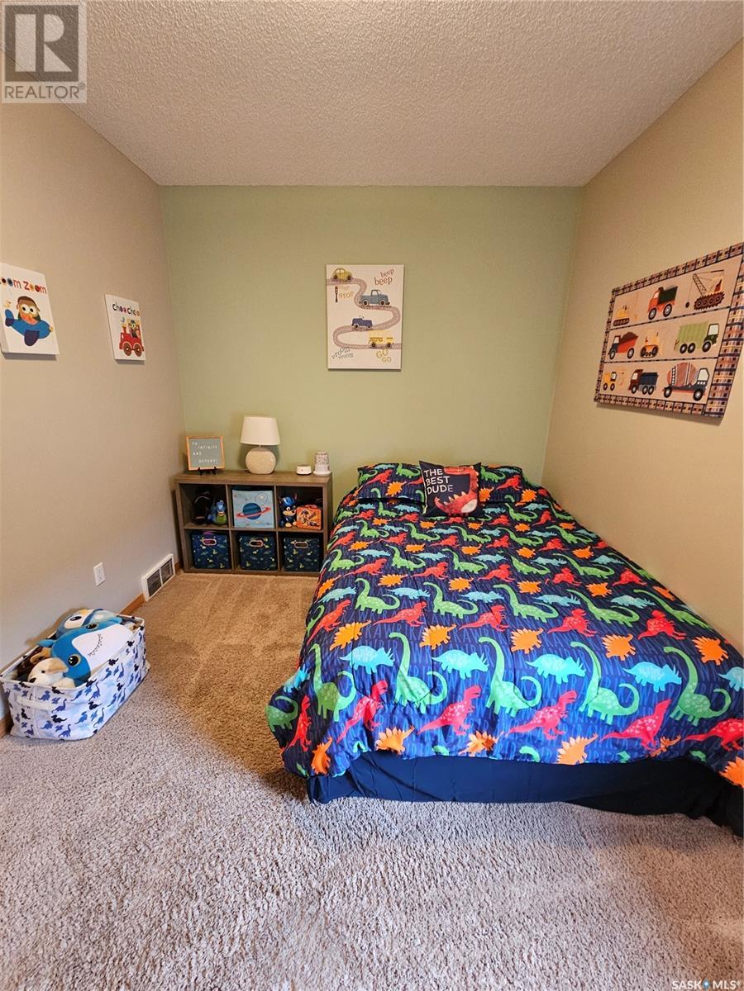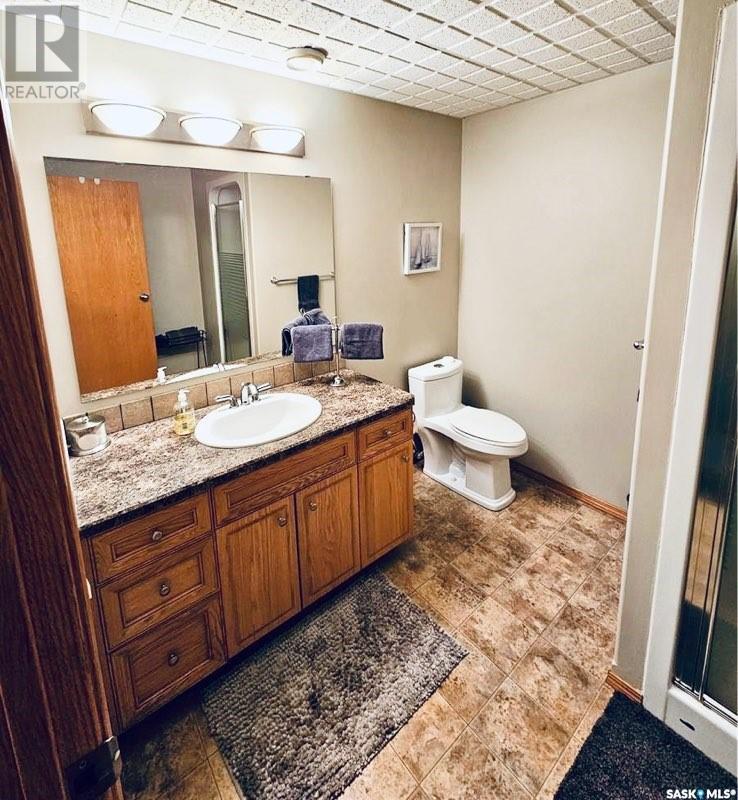10 Manor Bay Carlyle, Saskatchewan S0C 0R0
$435,000
CARLYLE - Family Home located in small Bay. Just over 1500 Sq Ft built in 2002. Great Layout with ground to roof windows at entry to give both levels lots of natural light. Tiled entry area that services main door and garage. Hardwood stairs and main level flooring in Kitchen, Dining and Family areas. Kitchen/dining/ living room area is open concept and makes a great area for hosting family and friends. Maple cabinets and Built-In Buffet done by Moose Mountain Woodworks with a centre island providing extra seating/counter space. All new appliances in Kitchen in 2023. Built in TV over pantry door. House has many nooks for display areas. 3 bedrooms on main. Main floor bath has jet tub, 3 piece ensuite off of the spacious Master Bedroom as well as a walk-in closet in Master. One bedroom has Secret Play area off of Closet. Basement has Large Rec room with Gas Fireplace. Laundry room with shelving and laundry shoot drop area, Large office with lots of cabinets and countertop area, spare bedroom with walk in closet , 3 piece bathroom. All New flooring in basement as well as hard wood was re-done in in August of 2022. Back yard is fenced , no maintenance deck, gas BBQ hook up. 24 x 24 garage heated and insulated. Updates include: house completely repainted 2023, new front and back doors in April 2024, all new custom blinds in the up stairs and down stairs living area/dining area in 2023. Floor to ceiling window is remote controlled custom blind, landscaped yard 2023, re-did trim in 2023, new appliances 2023, new dryer 2023, hard wood re-done on main floor and new carpet in basement 2022.. This home is located walking distance from the both schools, ball park, soccer field, and swimming pool. For more information or to schedule a viewing contact your agent. (id:44479)
Property Details
| MLS® Number | SK969478 |
| Property Type | Single Family |
| Features | Treed, Corner Site, Double Width Or More Driveway |
| Structure | Deck |
Building
| Bathroom Total | 3 |
| Bedrooms Total | 4 |
| Appliances | Washer, Refrigerator, Dishwasher, Dryer, Microwave, Garburator, Window Coverings, Garage Door Opener Remote(s), Stove |
| Architectural Style | Bungalow |
| Basement Development | Finished |
| Basement Type | Full (finished) |
| Constructed Date | 2002 |
| Cooling Type | Central Air Conditioning, Air Exchanger |
| Fireplace Fuel | Gas |
| Fireplace Present | Yes |
| Fireplace Type | Conventional |
| Heating Fuel | Natural Gas |
| Heating Type | Forced Air |
| Stories Total | 1 |
| Size Interior | 1513 Sqft |
| Type | House |
Parking
| Attached Garage | |
| Heated Garage | |
| Parking Space(s) | 4 |
Land
| Acreage | No |
| Fence Type | Fence |
| Landscape Features | Lawn |
| Size Frontage | 66 Ft |
| Size Irregular | 9053.35 |
| Size Total | 9053.35 Sqft |
| Size Total Text | 9053.35 Sqft |
Rooms
| Level | Type | Length | Width | Dimensions |
|---|---|---|---|---|
| Basement | Other | 18' x 25' | ||
| Basement | Laundry Room | 8' x 10' | ||
| Basement | Office | 11' x 14' | ||
| Basement | Bedroom | 10'10" x 13' | ||
| Basement | 3pc Bathroom | 7'7" x 8' | ||
| Basement | Utility Room | Measurements not available | ||
| Main Level | Foyer | 5'6" x 9' | ||
| Main Level | Living Room | 18' x 13' | ||
| Main Level | Dining Room | 10' x 13' | ||
| Main Level | Kitchen | 9' x 14' | ||
| Main Level | Primary Bedroom | 14' x 11'11" | ||
| Main Level | 3pc Ensuite Bath | 5'3 x 8'6 | ||
| Main Level | Bedroom | 9'5" x 11'11" | ||
| Main Level | Bedroom | 9'5" x 12' | ||
| Main Level | 4pc Bathroom | 5' x 9' |
https://www.realtor.ca/real-estate/26900676/10-manor-bay-carlyle
Interested?
Contact us for more information

Tyler Matthewson
Salesperson
Po Box 1269 119 Main Street
Carlyle, Saskatchewan S0C 0R0
(306) 453-4403

