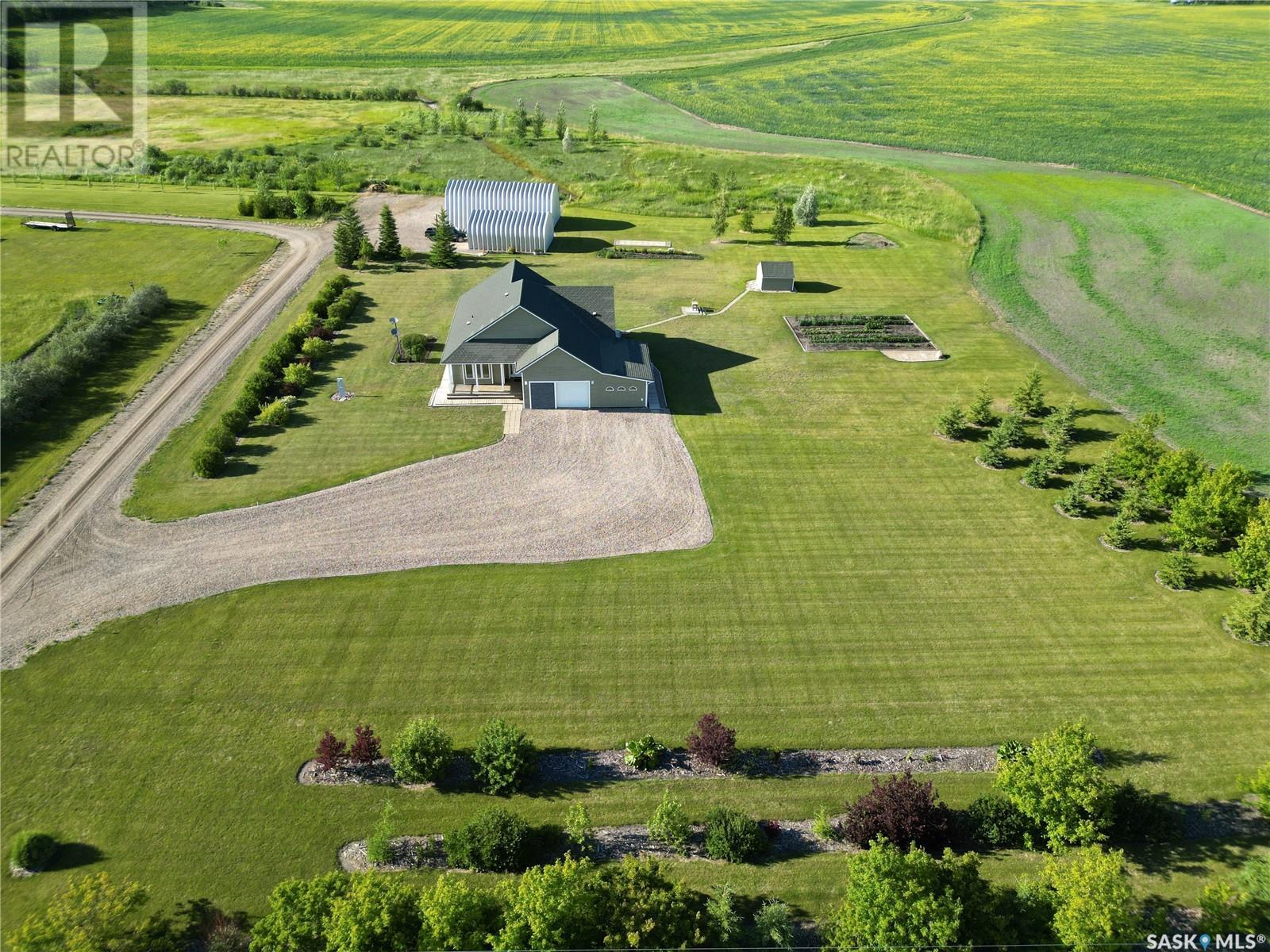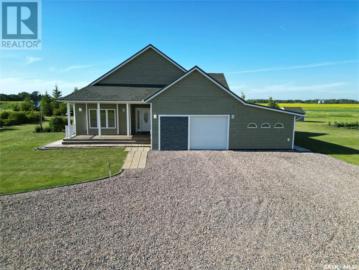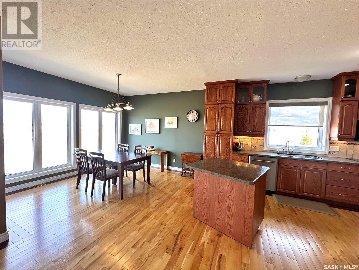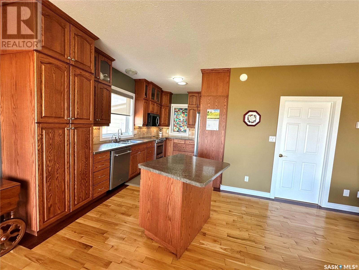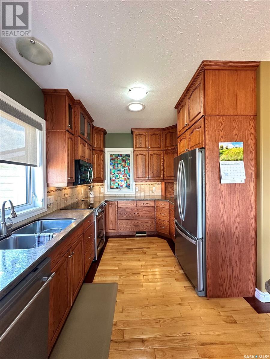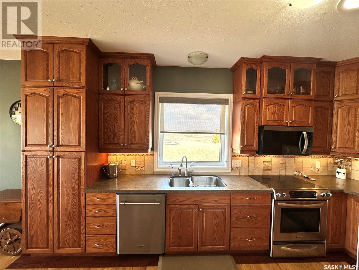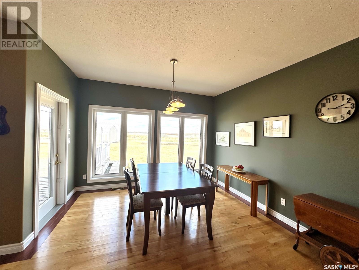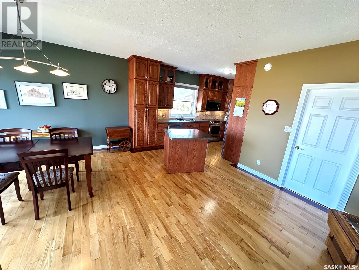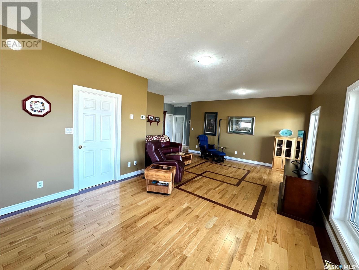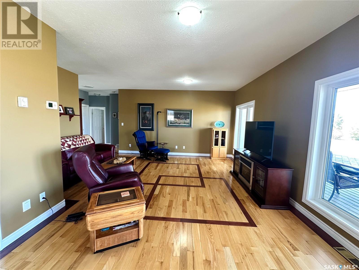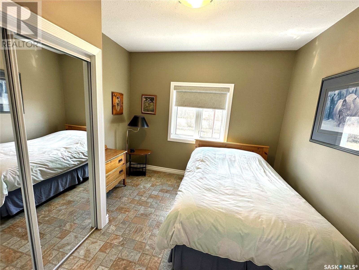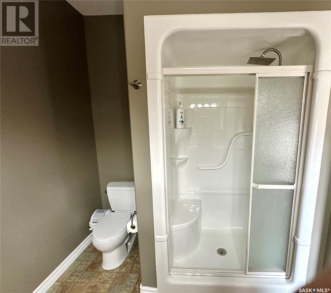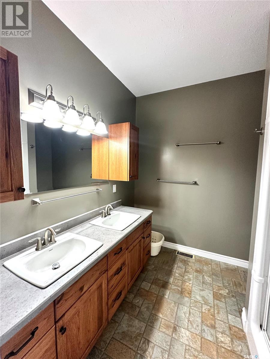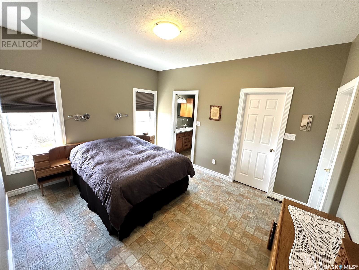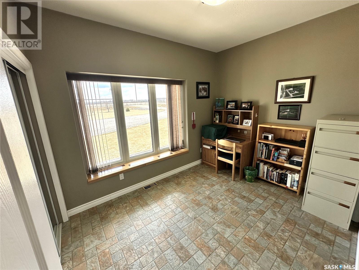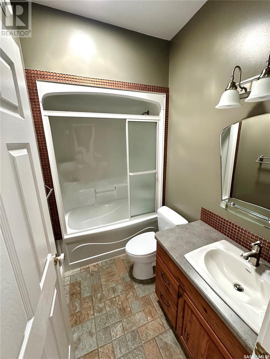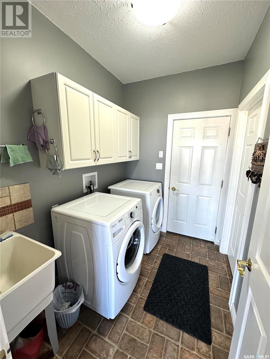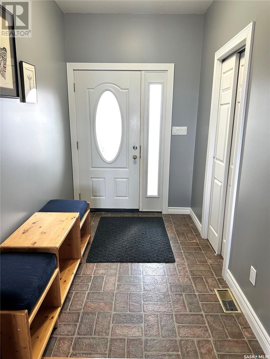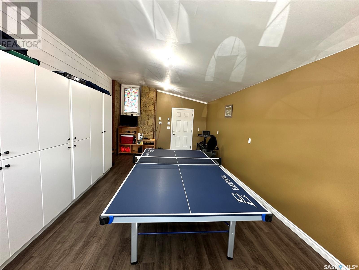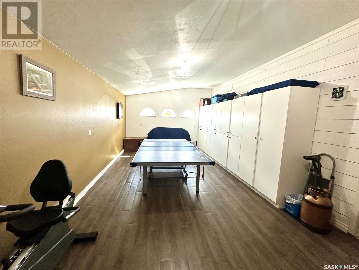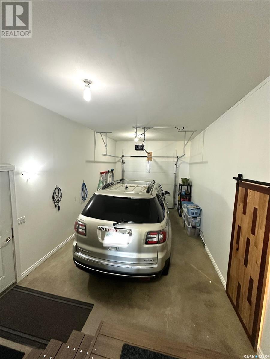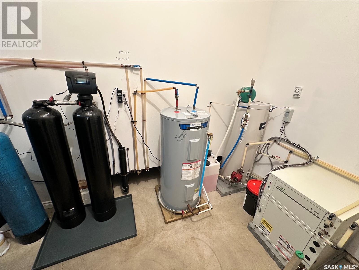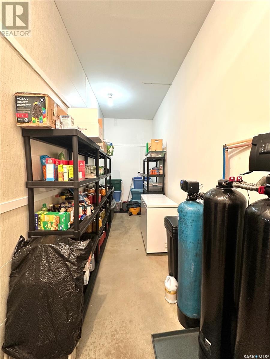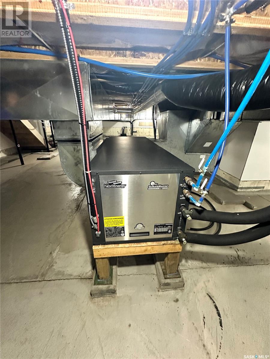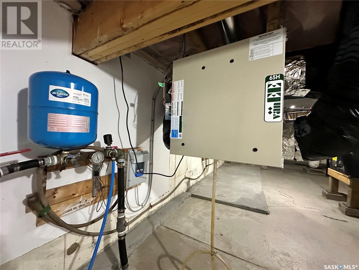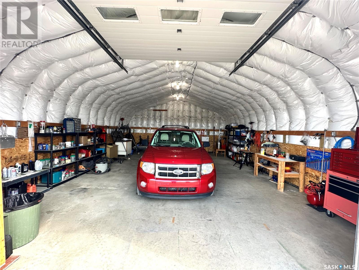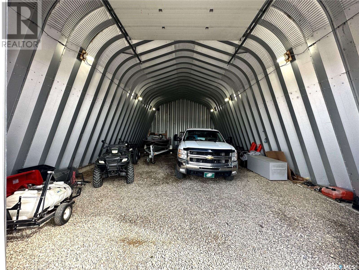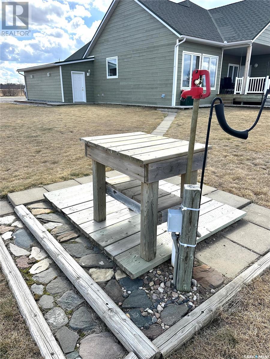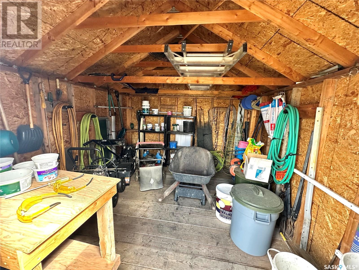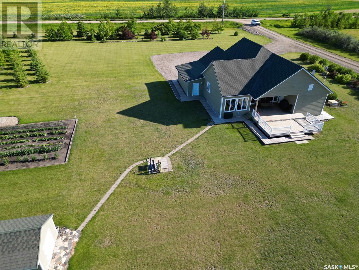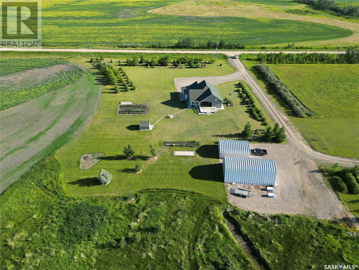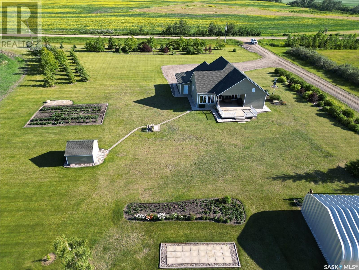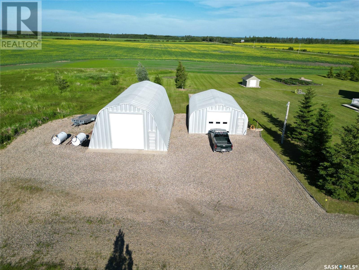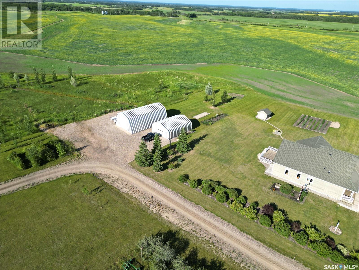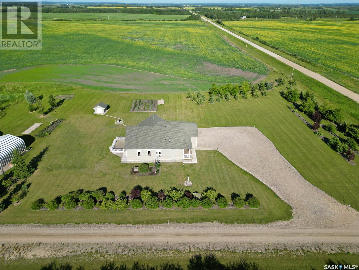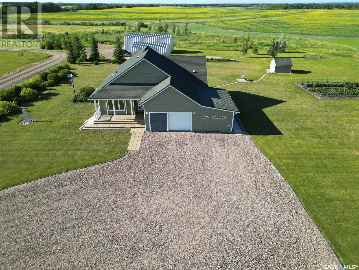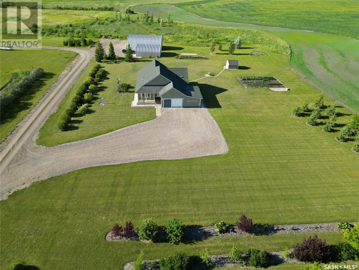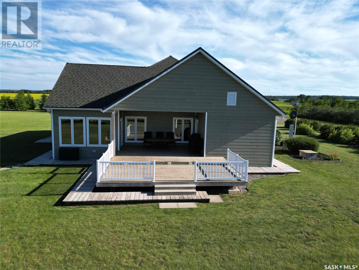10 Acre Acreage-South Of Spiritwood Spiritwood Rm No. 496, Saskatchewan S0J 2M0
$549,000
10 Acre acreage located conveniently 6.5 km south of Spirirwood. This 3BD, 2BA home has been extremely well maintained inside and out, is low maintenance, and is completely move in ready. Open concept kitchen/dining and living room making this a great space for entertaining. Garden doors off the dining room leading you to a covered north facing deck where you can enjoy the outdoors rain or shine. There is a bonus rec room off the garage giving extra living space and a place for the kids to go hang out, have your own home gym, or convert it into another family room area this room offers the flexibility to suit your needs. Home is heated/cooled with geo-thermal forced air, and the garage and rec room are heated with geo-thermal floor heat. Outdoor space is landscaped with many different types of fruit trees, well producing garden, perennials, shrubs, and an annual flower bed as well. Need storage….there is no shortage with a garden shed, a 32X25 insulated shop with cement floor, 220 plug, and a ton of electrical outlets and a 30X48 Quonset. Taxes have not been re-assessed since the subdivision was completed. Call for more information. (id:44479)
Property Details
| MLS® Number | SK003646 |
| Property Type | Single Family |
| Community Features | School Bus |
| Features | Acreage, Treed, Irregular Lot Size, Sump Pump |
| Structure | Deck |
Building
| Bathroom Total | 2 |
| Bedrooms Total | 3 |
| Appliances | Washer, Refrigerator, Satellite Dish, Dishwasher, Dryer, Microwave, Freezer, Window Coverings, Garage Door Opener Remote(s), Storage Shed, Stove |
| Architectural Style | Bungalow |
| Basement Type | Crawl Space |
| Constructed Date | 2008 |
| Cooling Type | Central Air Conditioning, Air Exchanger |
| Heating Fuel | Geo Thermal |
| Heating Type | Forced Air, In Floor Heating |
| Stories Total | 1 |
| Size Interior | 1825 Sqft |
| Type | House |
Parking
| Attached Garage | |
| Gravel | |
| Heated Garage | |
| Parking Space(s) | 6 |
Land
| Acreage | Yes |
| Landscape Features | Lawn, Garden Area |
| Size Irregular | 10.00 |
| Size Total | 10 Ac |
| Size Total Text | 10 Ac |
Rooms
| Level | Type | Length | Width | Dimensions |
|---|---|---|---|---|
| Main Level | Dining Room | 12 ft | 12 ft | 12 ft x 12 ft |
| Main Level | Kitchen | 15 ft ,5 in | 9 ft | 15 ft ,5 in x 9 ft |
| Main Level | Living Room | 16 ft | 19 ft ,5 in | 16 ft x 19 ft ,5 in |
| Main Level | Laundry Room | 5 ft ,8 in | 7 ft ,5 in | 5 ft ,8 in x 7 ft ,5 in |
| Main Level | Other | 24 ft | 13 ft | 24 ft x 13 ft |
| Main Level | Other | 24 ft | 5 ft ,8 in | 24 ft x 5 ft ,8 in |
| Main Level | Foyer | 9 ft | 5 ft ,5 in | 9 ft x 5 ft ,5 in |
| Main Level | Bedroom | 9 ft ,3 in | 10 ft ,8 in | 9 ft ,3 in x 10 ft ,8 in |
| Main Level | 4pc Bathroom | 7 ft ,5 in | 4 ft ,5 in | 7 ft ,5 in x 4 ft ,5 in |
| Main Level | Bedroom | 10 ft | 10 ft ,5 in | 10 ft x 10 ft ,5 in |
| Main Level | Primary Bedroom | 10 ft ,8 in | 13 ft ,3 in | 10 ft ,8 in x 13 ft ,3 in |
| Main Level | 4pc Ensuite Bath | 7 ft | 8 ft | 7 ft x 8 ft |
https://www.realtor.ca/real-estate/28214898/10-acre-acreage-south-of-spiritwood-spiritwood-rm-no-496
Interested?
Contact us for more information
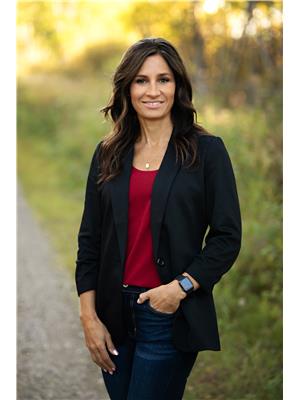
Shawna Schira-Kroeker
Salesperson

Box 1630
Warman, Saskatchewan S0K 4S0
(306) 668-0123
(306) 668-0125

