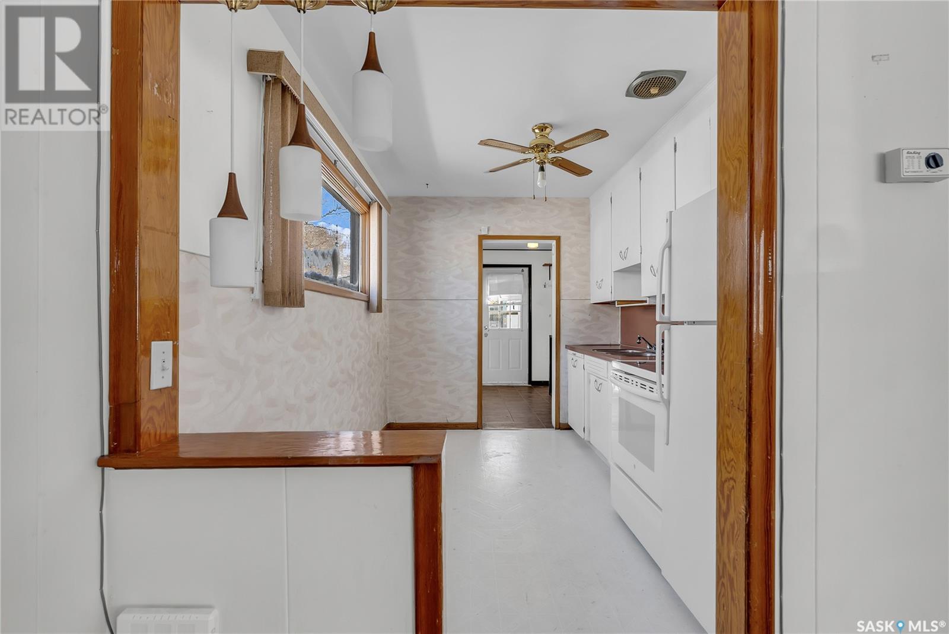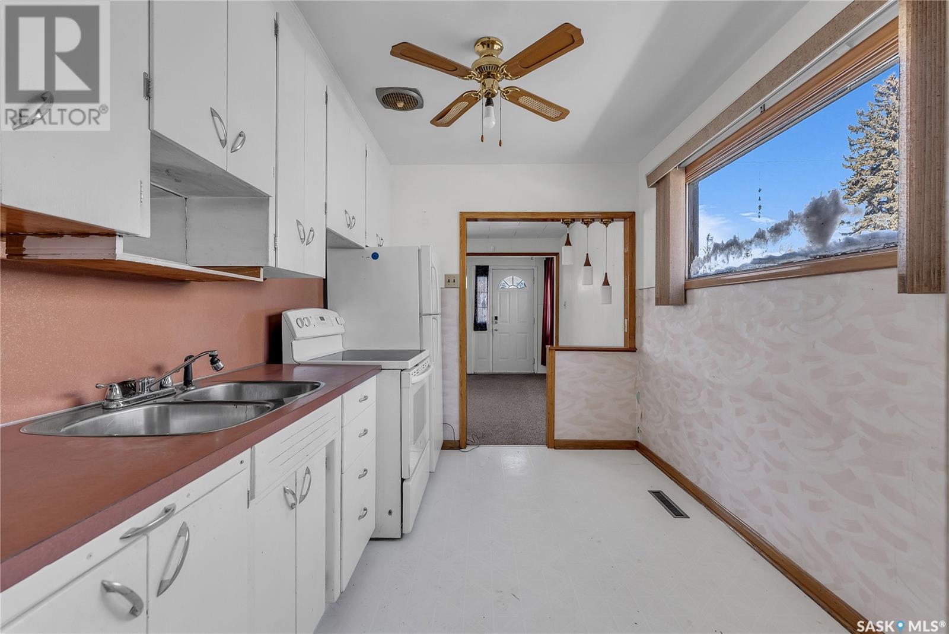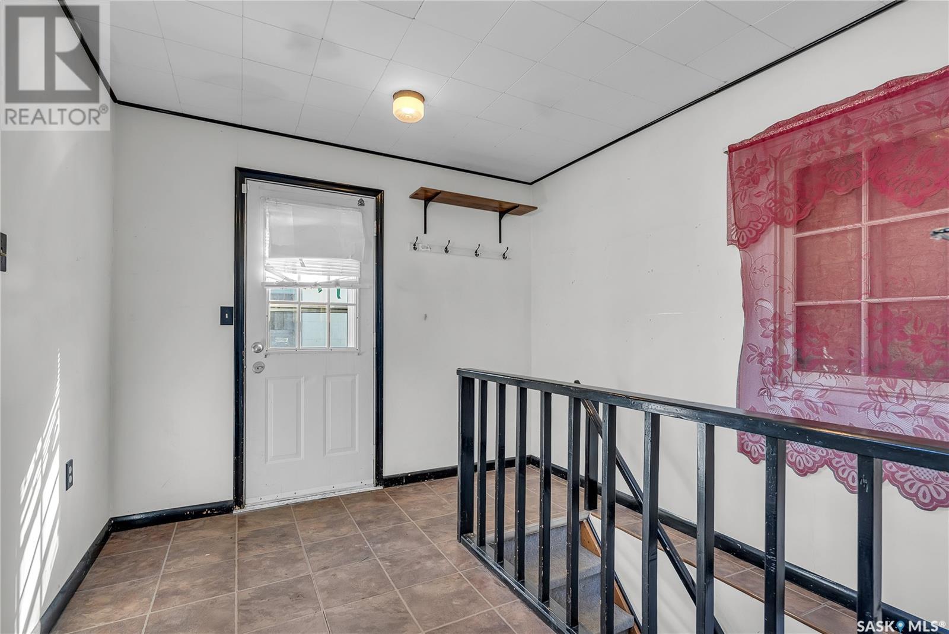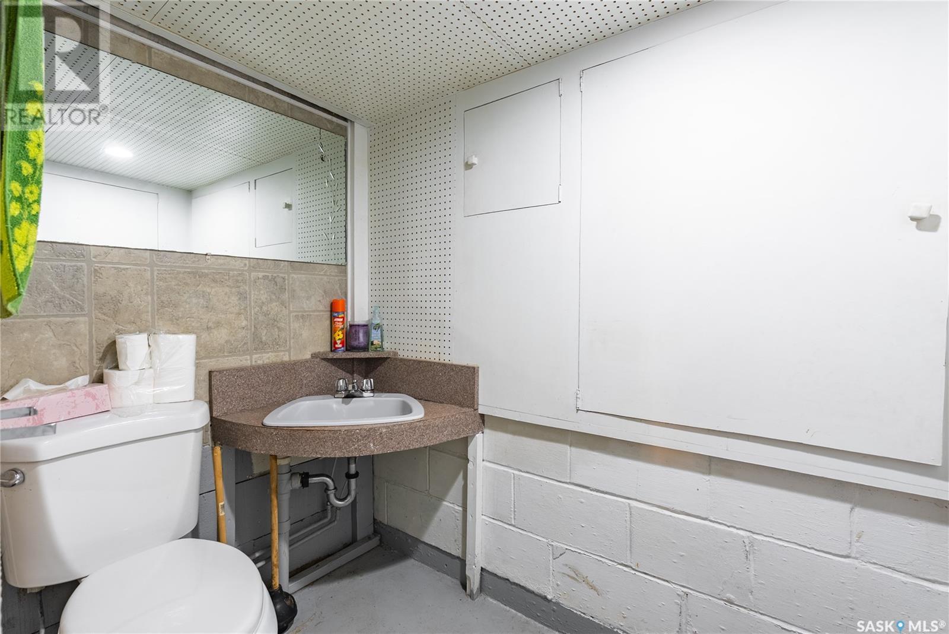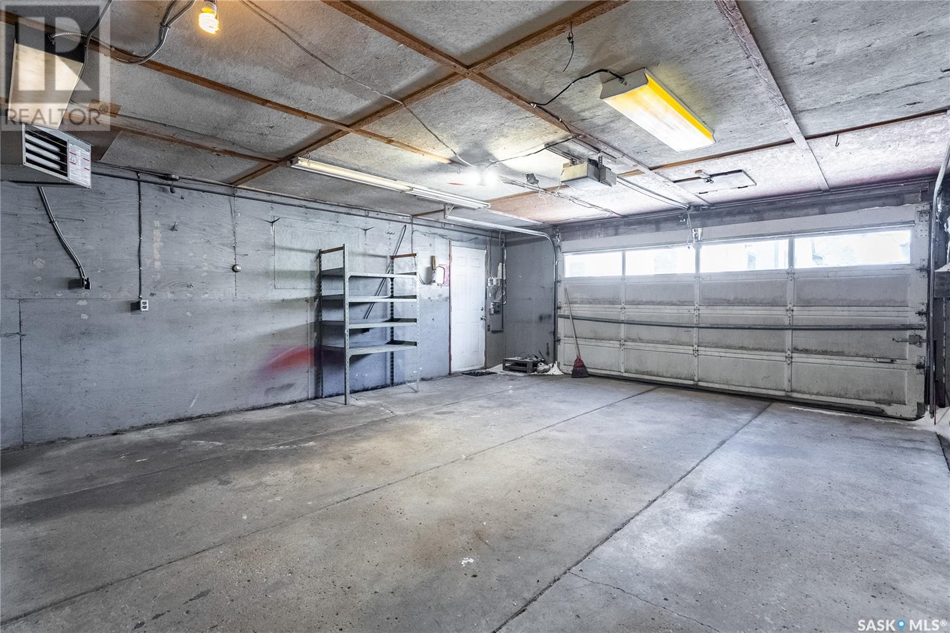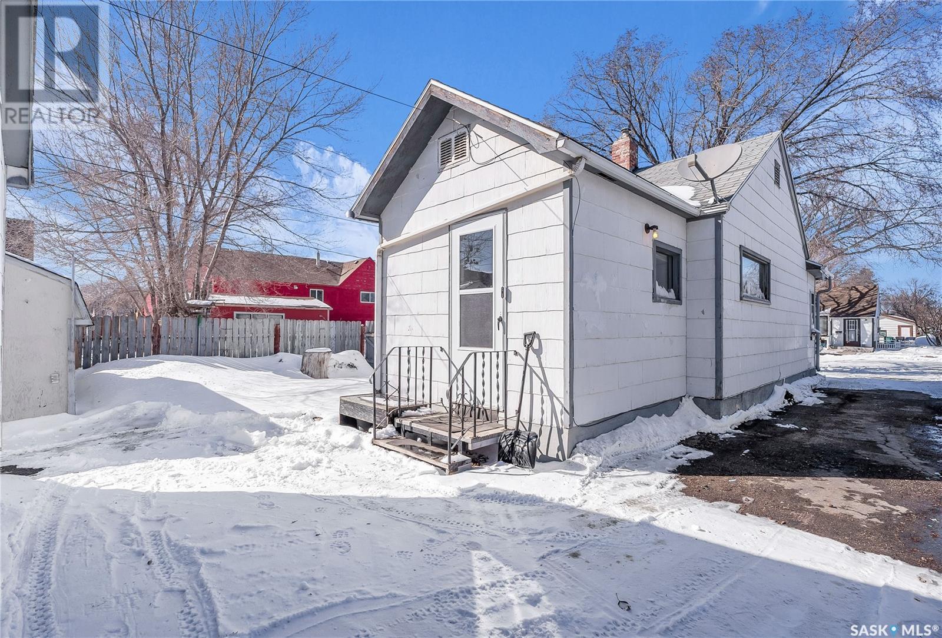1 Grey Place Saskatoon, Saskatchewan S7L 1C6
$189,900
Solid 3 bedroom and 2 bathroom bungalow in Kelsey/ Woodlawn on a cul-de-sac location. Includes mechanics dream gas heated 19' x 22' detached garage. Basement has 1 bedroom and 3pce bathroom the shower is located a few steps away in the utility room. Plenty of room in basement utility to finish and add family room was currently used for storage. 3 sizable storage sheds in nice fenced yard the coverall shelter does not stay. There is no basement under back porch. Sold "as is" condition! Close to river, downtown and numerous amenities. DCD2 Zone property that will be brought into the City's Corridor Development Plan check on the City of Saskatoon website https://www.saskatoon.ca/engage/dcd2 for more information. This would be great as investment property or 1st time home buyer. (id:44479)
Property Details
| MLS® Number | SK000227 |
| Property Type | Single Family |
| Neigbourhood | Kelsey/Woodlawn |
| Features | Irregular Lot Size, Paved Driveway |
Building
| Bathroom Total | 2 |
| Bedrooms Total | 3 |
| Appliances | Washer, Refrigerator, Dryer, Humidifier, Window Coverings, Storage Shed, Stove |
| Architectural Style | Bungalow |
| Basement Development | Partially Finished |
| Basement Type | Partial (partially Finished) |
| Constructed Date | 1948 |
| Heating Fuel | Natural Gas |
| Heating Type | Forced Air |
| Stories Total | 1 |
| Size Interior | 726 Sqft |
| Type | House |
Parking
| Detached Garage | |
| Heated Garage | |
| Parking Space(s) | 3 |
Land
| Acreage | No |
| Fence Type | Fence |
| Landscape Features | Lawn |
| Size Frontage | 41 Ft |
| Size Irregular | 4428.00 |
| Size Total | 4428 Sqft |
| Size Total Text | 4428 Sqft |
Rooms
| Level | Type | Length | Width | Dimensions |
|---|---|---|---|---|
| Basement | Bedroom | 13 ft ,11 in | 9 ft ,1 in | 13 ft ,11 in x 9 ft ,1 in |
| Basement | 3pc Bathroom | Measurements not available | ||
| Basement | Laundry Room | 21 ft ,5 in | 10 ft ,5 in | 21 ft ,5 in x 10 ft ,5 in |
| Main Level | Living Room | 15 ft ,9 in | 11 ft ,3 in | 15 ft ,9 in x 11 ft ,3 in |
| Main Level | Bedroom | 9 ft ,3 in | 7 ft ,11 in | 9 ft ,3 in x 7 ft ,11 in |
| Main Level | Bedroom | 11 ft ,2 in | 9 ft ,10 in | 11 ft ,2 in x 9 ft ,10 in |
| Main Level | 3pc Bathroom | Measurements not available | ||
| Main Level | Kitchen | 11 ft ,3 in | 8 ft | 11 ft ,3 in x 8 ft |
| Main Level | Enclosed Porch | 9 ft ,5 in | 9 ft ,3 in | 9 ft ,5 in x 9 ft ,3 in |
https://www.realtor.ca/real-estate/28102064/1-grey-place-saskatoon-kelseywoodlawn
Interested?
Contact us for more information
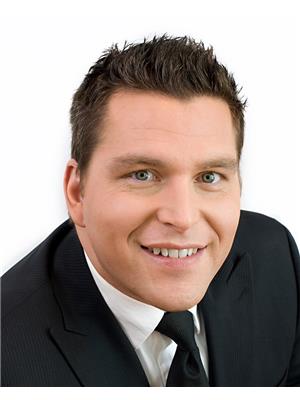
Jordan Bula
Salesperson
jordanbularealestate.com/
https://www.facebook.com/jordan.bula
https://twitter.com/jordan_bula?lang=en

3032 Louise Street
Saskatoon, Saskatchewan S7J 3L8
(306) 373-7520
(306) 955-6235
rexsaskatoon.com/














