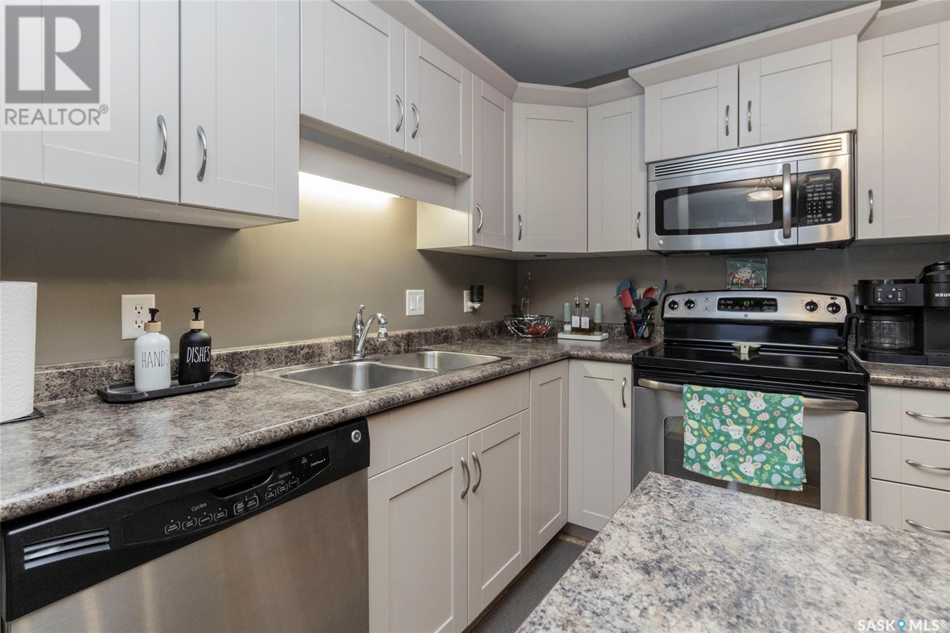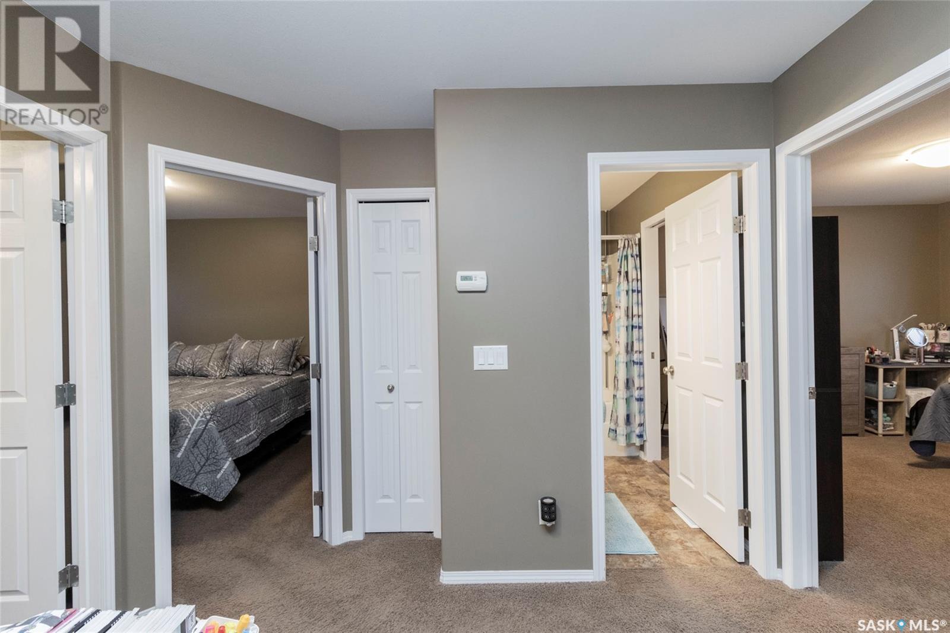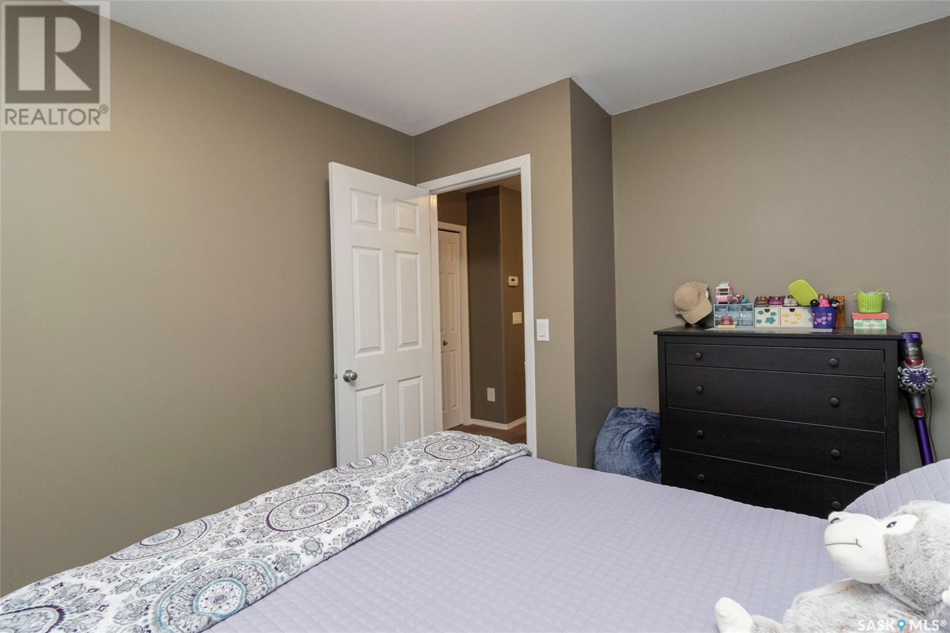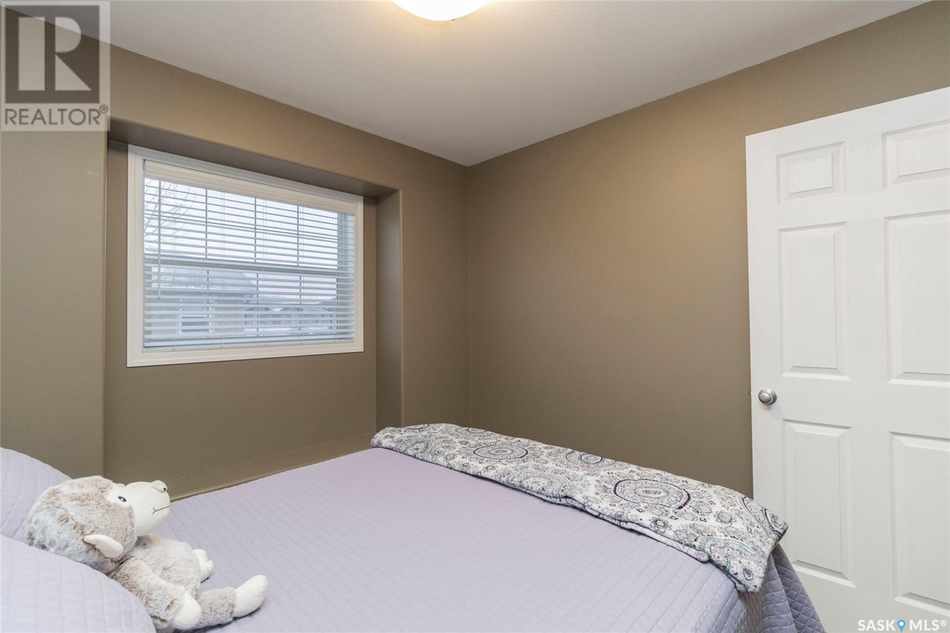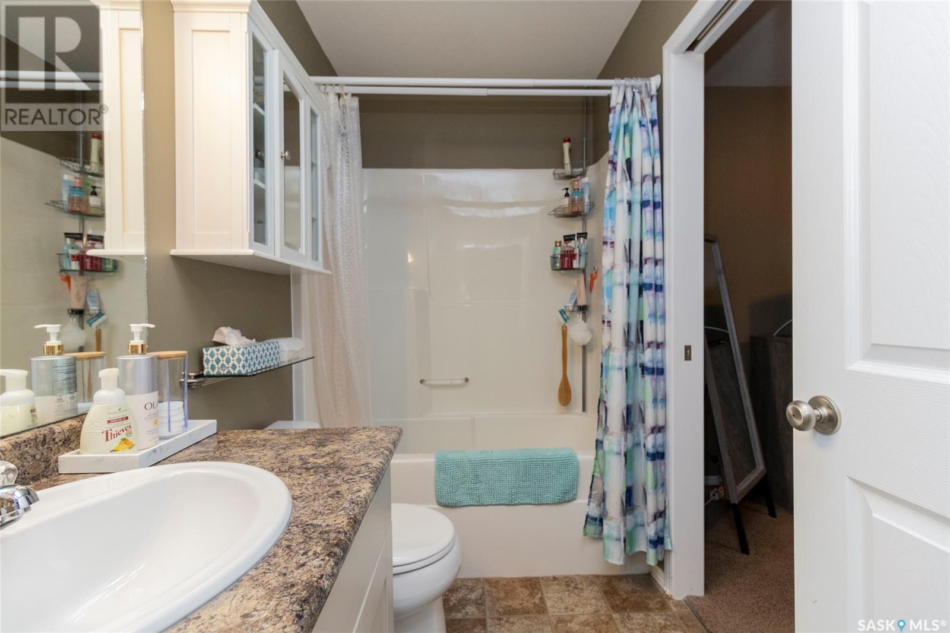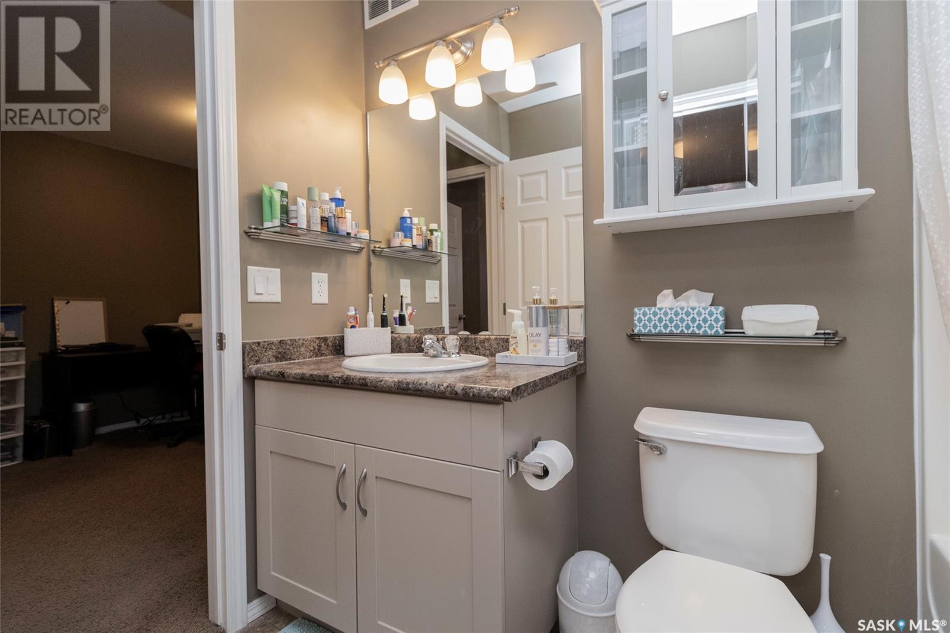1 300 Maccormack Road Martensville, Saskatchewan S0K 0A2
$274,900Maintenance,
$375 Monthly
Maintenance,
$375 MonthlyWelcome to #1 – 300 McCormack Road, a beautifully designed end unit 2-story townhome in the heart of Martensville. This meticulously cared for home offers 1,183 sq/ft of thoughtfully planned living space, this 3-bedroom, 2-bathroom home is perfect for families, first-time buyers, or anyone looking for low-maintenance living without sacrificing comfort. Step inside to find a bright and spacious open-concept main floor, featuring a stylish kitchen with modern cabinetry, stainless steel appliances, and a convenient island—ideal for entertaining. The cozy living room offers plenty of natural light, and the adjoining dining area leads to a great east facing outdoor space for BBQ all year round. Upstairs, you’ll find an adorable study, three well-sized bedrooms, including a primary suite with walk-in closet, plus a pocket door to enter the full 4-piece bathroom. The attached garage provides secure parking and extra storage, while the unfinished basement is ready for your personal touch. Located in a family-friendly neighborhood, this home is close to parks, schools, and all amenities that Martensville has to offer. Move-in ready and waiting for you, schedule your private showing today! As per sellers instructions all offers are to be presented on Sunday, March 30th at 7:00PM. (id:44479)
Property Details
| MLS® Number | SK999975 |
| Property Type | Single Family |
| Community Features | Pets Allowed With Restrictions |
Building
| Bathroom Total | 2 |
| Bedrooms Total | 3 |
| Appliances | Washer, Refrigerator, Dishwasher, Dryer, Microwave, Stove |
| Architectural Style | 2 Level |
| Basement Development | Unfinished |
| Basement Type | Full (unfinished) |
| Constructed Date | 2007 |
| Cooling Type | Central Air Conditioning |
| Heating Fuel | Natural Gas |
| Heating Type | Forced Air |
| Stories Total | 2 |
| Size Interior | 1183 Sqft |
| Type | Row / Townhouse |
Parking
| Attached Garage | |
| Parking Space(s) | 2 |
Land
| Acreage | No |
Rooms
| Level | Type | Length | Width | Dimensions |
|---|---|---|---|---|
| Second Level | Bedroom | 9 ft | 11 ft | 9 ft x 11 ft |
| Second Level | Bedroom | 9 ft | 11 ft | 9 ft x 11 ft |
| Second Level | Bedroom | 11 ft | 11 ft | 11 ft x 11 ft |
| Second Level | 4pc Bathroom | Measurements not available | ||
| Basement | Other | Measurements not available | ||
| Main Level | Kitchen | 10 ft | 10 ft | 10 ft x 10 ft |
| Main Level | 2pc Bathroom | Measurements not available | ||
| Main Level | Dining Room | 9 ft | 9 ft | 9 ft x 9 ft |
| Main Level | Living Room | 10 ft | 13 ft | 10 ft x 13 ft |
https://www.realtor.ca/real-estate/28087426/1-300-maccormack-road-martensville
Interested?
Contact us for more information

Bobbi-Lee Tarasoff
Salesperson
(306) 892-2193

200-301 1st Avenue North
Saskatoon, Saskatchewan S7K 1X5
(306) 652-2882













