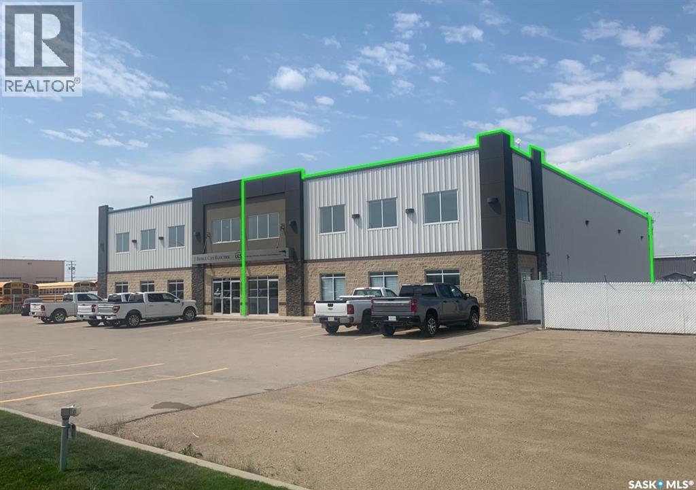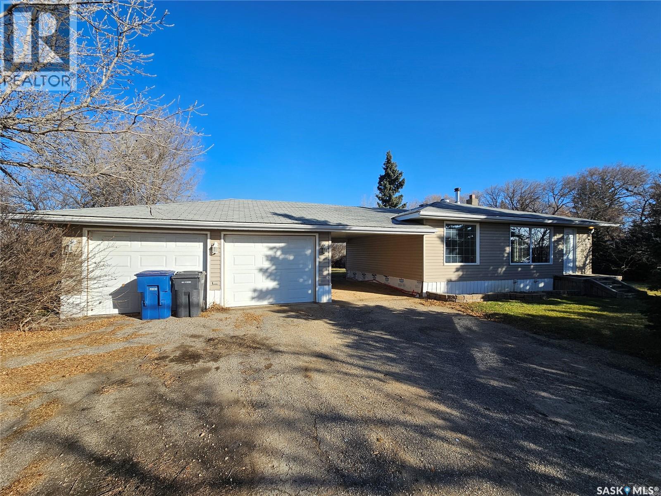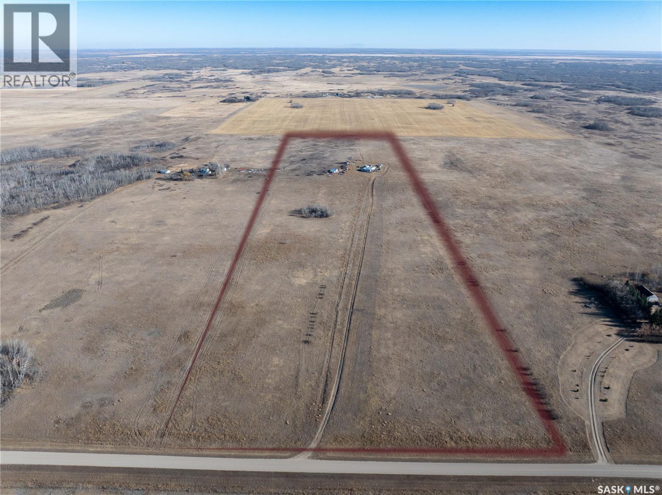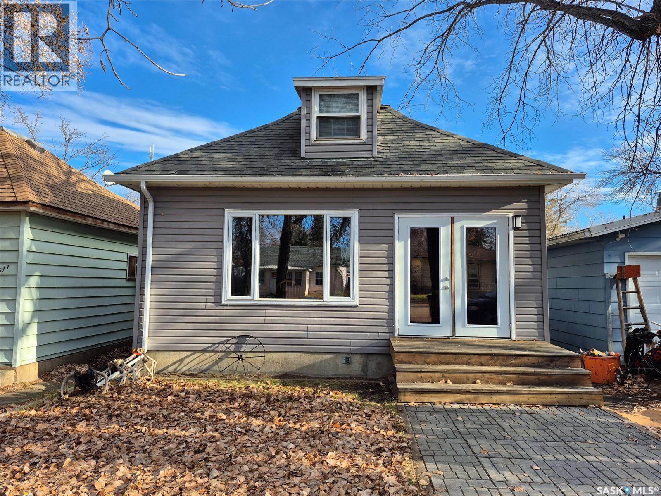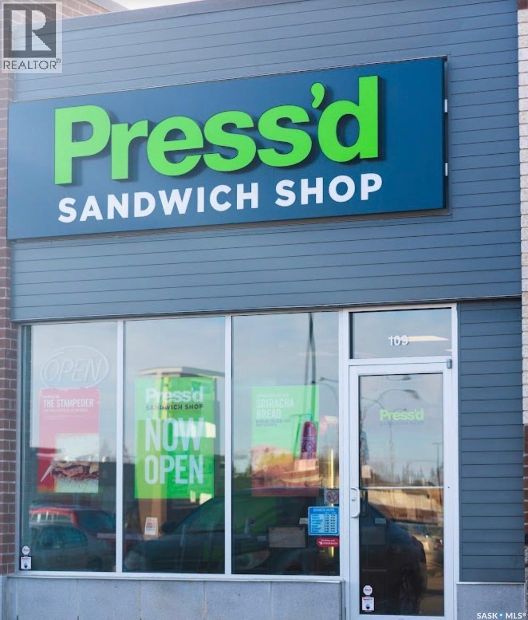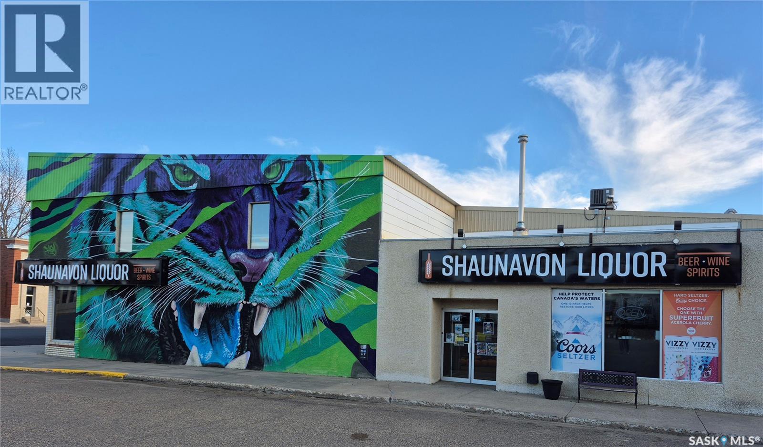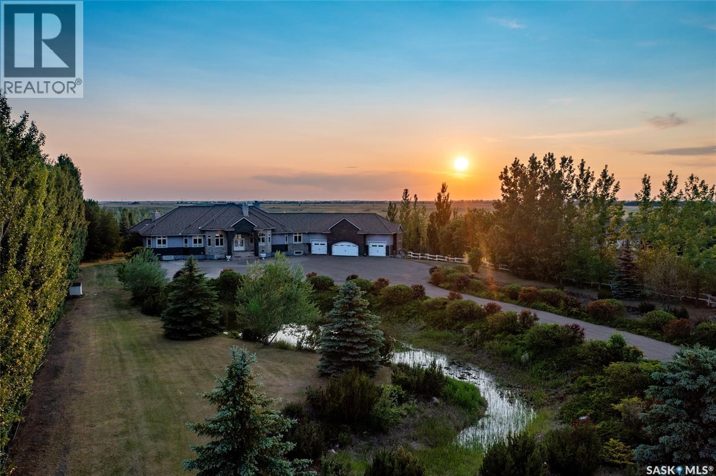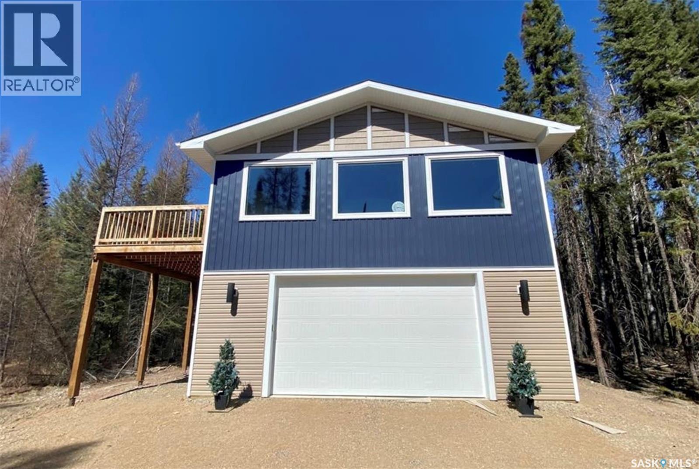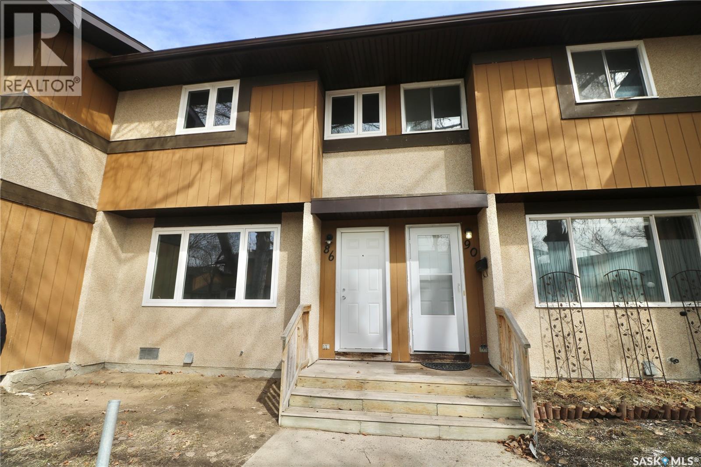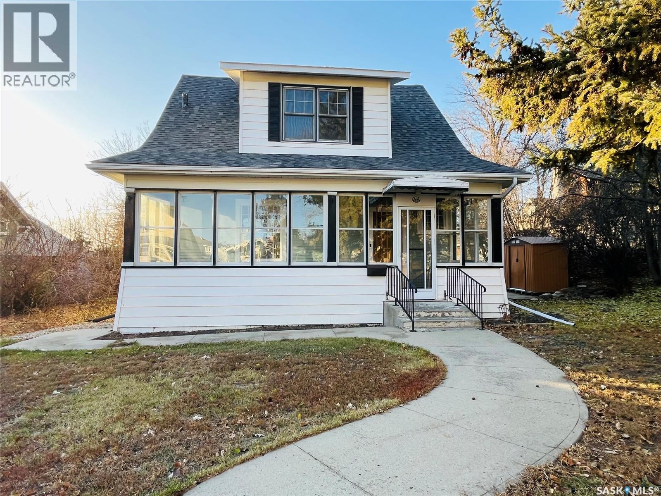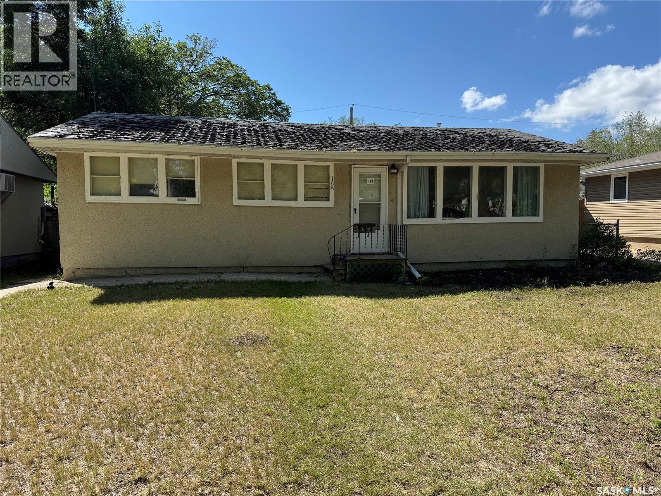Farmland Listing
Listing Map View
560 Pringle Crescent
Saskatoon, Saskatchewan
This townhouse in the Pinnacle complex offers a bright, open-concept main floor featuring laminate flooring and oversized windows providing lots of natural light. The central kitchen boasts stainless steel appliances, a large island with seating, and a walk-in pantry, all flowing seamlessly into the dining area with direct access to the back deck. A convenient powder room completes the main level. Upstairs, you'll find two generously sized bedrooms, each with its own ensuite bathroom and plenty of closet space. The upper floor also includes a dedicated laundry area with side-by-side washer and dryer for added convenience. The single tandem garage comfortably fits two vehicles and still provides room for storage or a workshop space. It also offers access to a covered back patio and the shared green space. Ideally located near parks, walking paths, schools, and all the amenities Stonebridge has to offer, this home is a must-see! (id:44479)
Realty Executives Saskatoon
4015 Brodsky Avenue
Saskatoon, Saskatchewan
6,000 SF warehouse available for lease in the Marquis Industrial Area. The premises feature high quality office improvements which includes vestibule, 4 private offices, boardroom and two (2) accessible washroom. Bonus space with structural mezzanine over office space which includes large meeting room and two stairwell exits. The warehouse includes 4365 SF of open area with 26' ceiling, 3 phase power, center drain + interceptor pit, 12'x14' grade OH door with automatic opener + concrete apron. The property also comes with a large and secure, gravelled compound. (id:44479)
RE/MAX Saskatoon
503 Souris Avenue E
Carlyle, Saskatchewan
Affordable Updated Bungalow in Carlyle – Massive Treed Backyard & Heated Double Garage! 503 Souris Avenue E - CARLYLE – 785 SQ.FT. | 2 BED, 1 BATH | DOUBLE DETACHED HEATED GARAGE & CARPORT | LARGE LOT. Looking for affordable living in Carlyle? This charming updated bungalow sits on a large, private lot with a fully treed backyard, offering both comfort and privacy in a great location—just steps from the elementary school on a quiet street! The back entrance welcomes you into a bright L-shaped open-concept kitchen, dining, and living area. The kitchen has been tastefully updated with modern cabinets, black appliances, and plenty of counter space. The dining and living room feature large windows, laminate flooring, and a cozy wood-burning fireplace. Down the hall, you’ll find two comfortable bedrooms and a refreshed 4-piece bathroom, both bedrooms with updated windows for added efficiency and light. The basement has been recently insulated and is ready for your finishing touches The utility room and laundry are also located in the basement. Enjoy your massive backyard with beautiful mature trees and plenty of room for kids, pets, or gardening. The property includes a double detached heated garage, plus a carport for extra covered parking. Located on the east side of Carlyle, less than a block from the elementary school and play grounds on a quiet, family-friendly street. Updates over the years: Electrical, plumbing, siding, shingles, windows, kitchen, bathroom, hot water heater, lighting, garage doors, and blown-in attic insulation. This property offers great value—affordable, updated, and move-in ready! Don’t miss your chance to own a piece of Carlyle in a great location! (id:44479)
Performance Realty
Nw -04-34-07-3
Vanscoy Rm No. 345, Saskatchewan
Excellent opportunity to own 40 acres only 40 km from Saskatoon and 15 km from Delisle. This gently rolling property is currently seeded to hay and is ideal for livestock or hobby farming. Two mobile homes joined together are on-site and require significant work or removal, offering flexibility for future development. The property includes several outbuildings and farm equipment, all sold as is. Power is already on the property, and natural gas runs along the road allowance. (No current water source.) With open views and plenty of space to build your dream home or establish an acreage lifestyle, this property offers great potential in a desirable rural location within the RM of Vanscoy. Call to arrange your viewing (id:44479)
Exp Realty
515 Beckwell Avenue
Radville, Saskatchewan
Welcome to this inviting 2 bedroom home with a versatile loft that could easily serve as a third bedroom or home office. The updated kitchen offers modern finishes and functionality, while the nicely sized living room and dedicated dining room are filled with natural light perfect for relaxing or entertaining guests. Downstairs, you’ll find a finished basement featuring a spacious rec room, laundry in utility, another bedroom, tons of storage space and rough in for a second bathroom, adding great potential for future customization. Outside, the property includes a garage with a convenient workshop area at the front, ideal for hobbies or extra storage. Some bonuses to this property include basement was built in 1981, shingles on garage done in 2025, PVC windows main floor and loft, deck at the front as well as the back, updated bathroom and kitchen and a newer water heater. Located in the welcoming community of Radville, this home offers small town charm, a family friendly atmosphere, and all the amenities you need close by. Don’t miss this opportunity to make it yours! (id:44479)
Century 21 Hometown
109 1526 8th Street E
Saskatoon, Saskatchewan
Reputable Sandwich Store Business for sale OR Bring your own concept with lease transfer option. Asking price includes all leasehold improvements, furniture and equipment. Please text for more details. (id:44479)
RE/MAX Bridge City Realty
Shaunavon Liquor Store
Shaunavon, Saskatchewan
Here’s your chance to own the thriving Shaunavon Liquor Store, an established and profitable business located in the heart of a busy, vibrant community. Shaunavon serves as a major hub for a large surrounding trading area, drawing steady traffic from nearby towns, farms, and oilfield activity. The integrated liquor permit allows for the sale of additional retail items, creating even more revenue potential. A new 18' x 30' cooler was added in 2021, and the spacious layout offers ample room for future development or expansion. With its excellent visibility, consistent customer base, and strong community presence, this turnkey operation is ideal for an entrepreneur looking for a solid investment in a growing area. Buyer must be approved by SLGA to transfer the retail store permit. Liquor inventory not included in the list price. (id:44479)
RE/MAX Of Swift Current
72 Rivers Edge Lane
Corman Park Rm No. 344, Saskatchewan
Welcome to one of Saskatoon's most prestigious estates. Located in the hamlet of Rivers Edge, this property is a mere 16 minute drive from the University of Saskatchewan. Perched atop the plateau of Rivers Edge the views from the home are breathtaking with access to the South Saskatchewan River below. Featured here is a 4406 square foot walkout bungalow that features 5 bedrooms, 5 bathrooms, in addition to a gorgeous nanny-suite which is designed to extend ownership longevity. As you walk through the main doors to the home you are greeted by a grand foyer which introduces you to the great room with 12' ceilings. Features that proliferate the home are solid wood cabinetry, casings, baseboards, jambs, doors, and millwork in addition to 6 gas-fireplaces. The walkout is complete with a beautiful wet bar, remarkable theatre room, and custom exercise area with steam shower. Outside you will find a sweeping 830 square foot deck that spans nearly the entire width of the home, complemented by over $250,000 of custom landscaping and road work. This property is truly extraordinary in every sense. (id:44479)
The Agency Saskatoon
6 Cranberry Creek Crescent
Paddockwood Rm No. 520, Saskatchewan
Welcome to 6 Cranberry Creek Crescent, located in the desirable Cranberry Creek development, just minutes from beautiful Candle Lake. This private, well-treed property offers 1.2 acres of peace and tranquility surrounded by nature. The oversized, heated double garage (28' x 26') includes a convenient 2-piece bathroom, mechanical room, and additional storage space - all not included in the listed garage dimensions. Above the garage, you’ll find a bright and spacious living area with an open-concept kitchen, dining, and living room that is perfect for entertaining. Vaulted ceilings and an abundance of windows fill the space with natural light, creating a warm and welcoming atmosphere. The home features two comfortable bedrooms, a full bathroom, and a laundry/storage room. Step out onto the elevated deck to enjoy your morning coffee, host a BBQ, or simply take in the peaceful surroundings that Cranberry Creek is known for. Residents of Cranberry Creek enjoy access to an exclusive 3-hole golf course and a community clubhouse—ideal for family gatherings and neighbourhood get togethers. The area also offers excellent opportunities for outdoor recreation, with Torch Lake bordering the community (perfect for canoeing and kayaking) and several kilometers of scenic walking trails to explore. Experience the calm, privacy, and natural beauty of Cranberry Creek. Call today to schedule your private showing! (id:44479)
Exp Realty
86 Mackenzie Mews
Regina, Saskatchewan
Welcome to 86 Mackenzie Mews. This move in ready condo has been recently renovated and ready for a new owner. Stepping in, you are greeted by a large open concept living and dining space with new laminate flooring flowing throughout. Large windows makes this condo inviting and bright during any month of the year. The kitchen has been renovated, and features new cabinetry and countertops. Off the kitchen is a half bath located by the back patio door. Upstairs are three large bedrooms, the primary has two closets. The four piece bathroom has been updated with a new vanity, tiles and paint. This condo also features new paint throughout, laminate flooring throughout, newer windows, HE furnace, new trim and doors. Enjoy a private patio perfect for summer entertaining, and one surface parking stall. This property is conveniently located near schools, parks, shopping, and public transit, making it great choice for first-time buyers, small families, or investors. Immediate possession is available. (id:44479)
Realty Executives Diversified Realty
456 3rd Avenue Ne
Swift Current, Saskatchewan
This character home has been loved and updated. Within the past 8 years (as per owner) the shingles have been updated, the main stack and some plumbing lines updated, a new panel and most of the rooms rewired, some drywall work done, paint, work to the kitchen and most of the basement has been updated. Even with all of these updated, the character and original wood work have been preserved. There is a very large living room area, the bedrooms offer ample space for a nice bedroom suite, the closets are big enough for clothing AND shoes and the unique storage areas in the bedrooms are one of a kind. There are even two staircases leading to the basement. One set of stairs leads to the laundry and storage area and the other set of stairs leads to the updated family room, bedroom and bathroom. They are connected through a trendy barn door. This home is waiting for you! (id:44479)
RE/MAX Of Swift Current
168 Smith Street
Regina, Saskatchewan
Attention investors, renovators, and first-time buyers with vision—don’t miss this opportunity at 168 Smith Street! This 960 sq ft bungalow sits on a generous lot and offers solid fundamentals and loads of potential, a blank canvas for your renovation ideas. The property features: A massive 28’ x 26’ detached garage—perfect for a workshop, storage, or vehicle enthusiasts, RV/boat parking with laneway access—ideal for those who need extra outdoor space, Ample room to expand, garden, or even rebuild/redevelop in the future. (id:44479)
Realty Executives Diversified Realty


