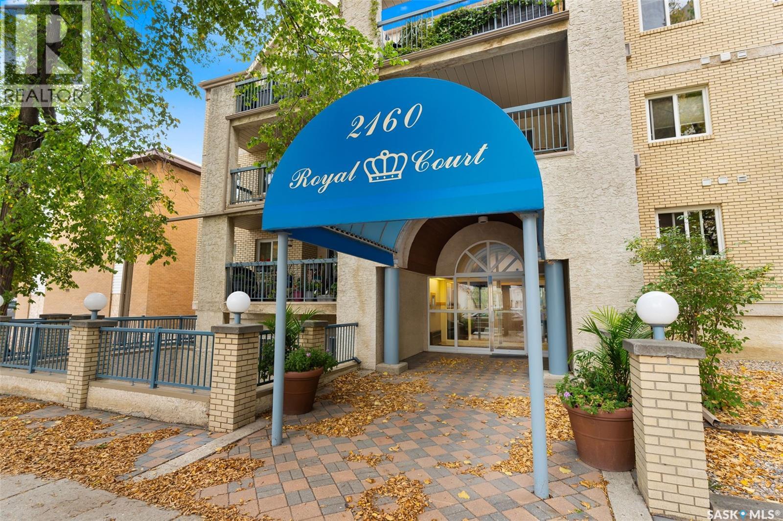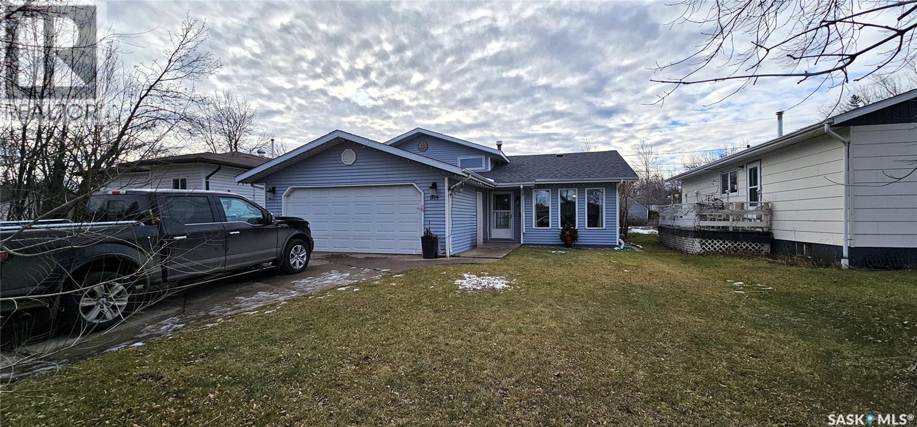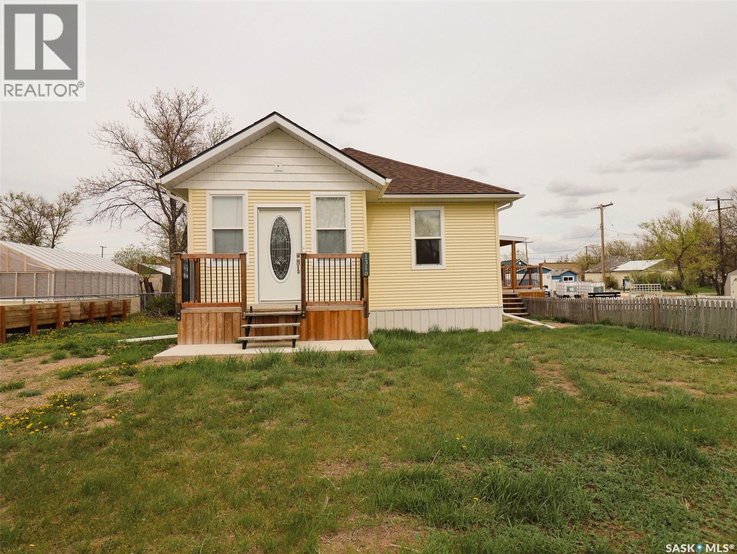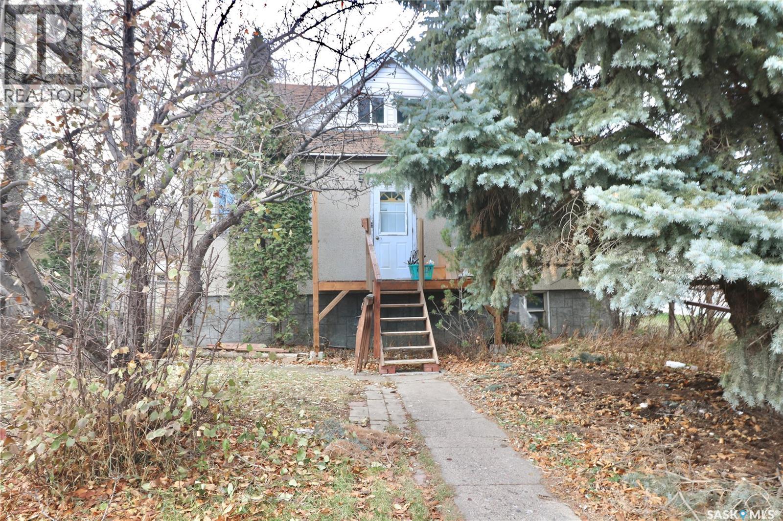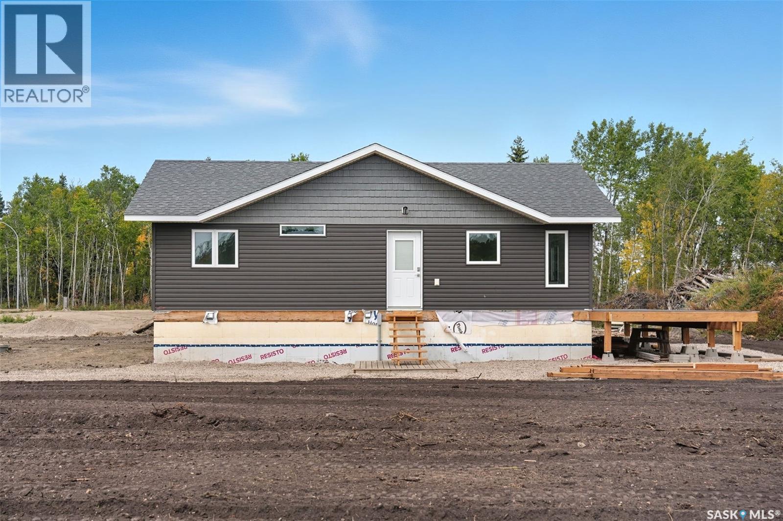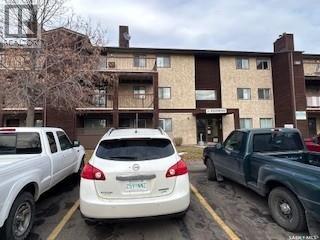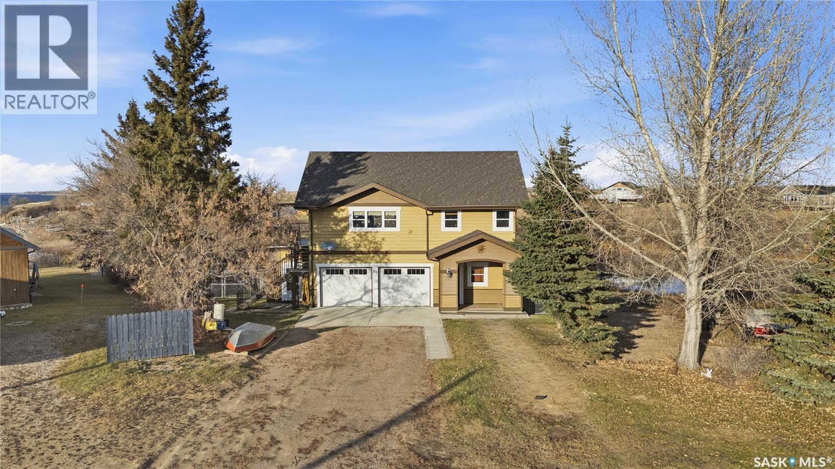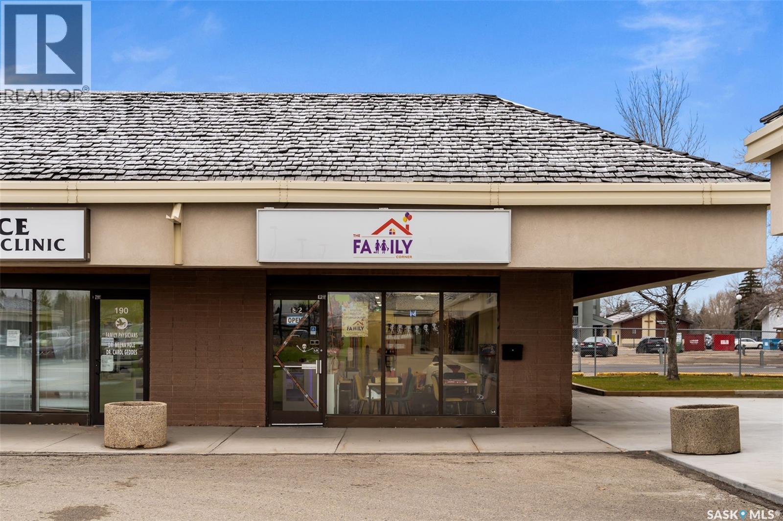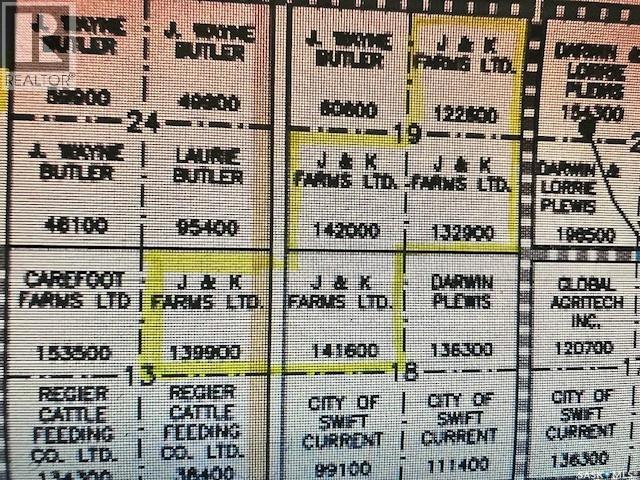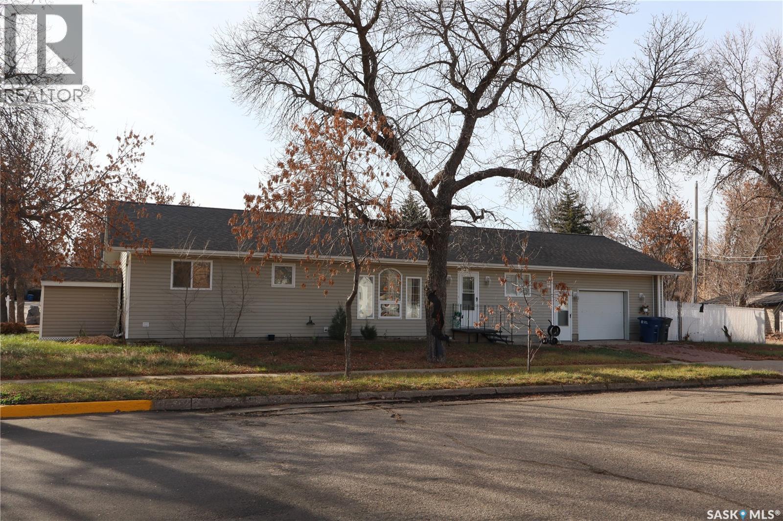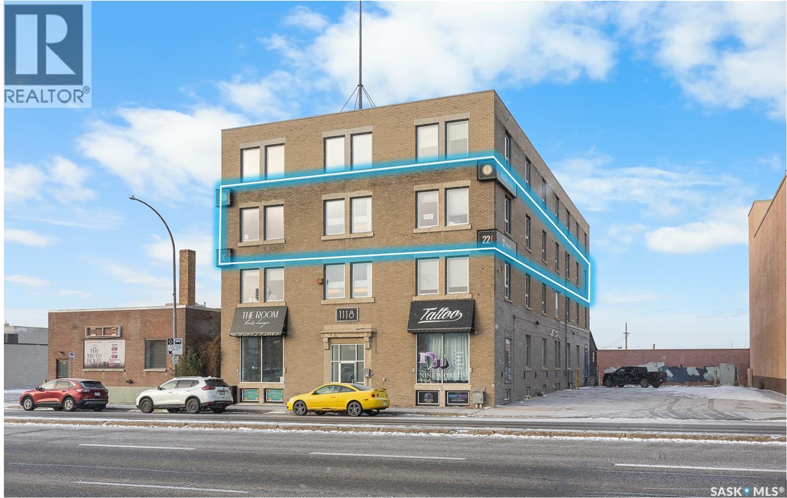Farmland Listing
Listing Map View
303 2160 Cornwall Street
Regina, Saskatchewan
Public Remarks: Welcome to this spacious and thoughtfully designed one-bedroom, one-bathroom condo in the heart of downtown. Inside, you'll find a well-appointed kitchen with generous counter space and a layout that comfortably accommodates two people. The in-suite laundry room and dedicated storage add convenience, while engineered hardwood floors, granite countertops, newer cabinets, and updated fixtures elevate the overall aesthetic. The bedroom easily fits a king-size bed along with additional furniture, and features a large walk-in closet for ample storage. Step outside to a covered 18' x 10'9 patio—perfect for summer gatherings, rain or shine—with room for a table, chairs, and a barbecue. All 4 appliances and a bar fridge are included. Although pets are not permitted, the location offers unbeatable access to all downtown amenities just a short walk away. Residents enjoy one electrified surface parking stall and access to beautifully refreshed common areas, including new carpets, fresh paint, a modernized elevator, new boiler and an updated amenities room complete with a lounge and bar area. This well-managed building is ready to welcome its next owner. Condo fees cover heat, water, garbage removal, common area maintenance, building insurance, and reserve fund contributions. Visitor parking is available at the rear of the building —contact your Realtor today to book your showing. (id:44479)
Royal LePage Next Level
Coldwell Banker Local Realty
914 108th Avenue
Tisdale, Saskatchewan
Welcome to 914 108th Avenue, Tisdale This well-maintained home offers comfort, functionality, and space for the whole family. Step inside to an open-concept kitchen and dining area, perfect for everyday living and entertaining. From here, access the bright and inviting sunroom that leads to a backyard workshop with convenient alley access — ideal for hobbies or extra storage. Upstairs, you'll find the spacious primary bedroom with a private en suite, plus two additional bedrooms and a full bathroom. The lower level features a generous family room, a fourth bedroom, and a pass-through 3-piece bathroom. A large crawl space provides ample storage options. The attached double garage includes direct access to the basement, adding flexibility and convenience. Outside, enjoy a fully fenced backyard with lush lawn space — perfect for evening fires, family gatherings, or relaxing in privacy. This move-in ready home combines indoor comfort with outdoor enjoyment. Don’t miss your chance to make it yours! (id:44479)
Century 21 Proven Realty
1310 Buick Street
Cadillac, Saskatchewan
Nestled in the serene Village of Cadillac, this charming home offers a perfect blend of modern comfort and small-town tranquility. Situated on an impressive 3 lots, 1310 Buick Street provides ample space and privacy while still being conveniently located just 35 minutes from Swift Current and 1 hour 20 minutes from the US border. Step inside this immaculate residence and discover a spacious layout spanning 1794 square feet, featuring 4 bedrooms and 1 bathroom. Originally built in 1929, the home underwent a significant transformation with a tasteful addition completed in 2019, boasting a partially finished basement underneath. Extensive renovations have breathed new life into this home, with updates including new electrical, plumbing, and furnace, ensuring both style and functionality. The heart of the home lies in the spacious and bright kitchen, offering ample storage and counter space for culinary endeavors. Adjacent to the kitchen, the dining area provides even more storage, perfect for hosting gatherings with friends and family. Retreat to the master bedroom, complete with a convenient walk-in closet and easy access to the laundry area, providing effortless convenience. Venture downstairs to discover two additional bedrooms and an office space, providing versatility for various lifestyle needs. Outside, the sizable partially covered deck beckons for outdoor relaxation, offering a peaceful retreat with views of the expansive backyard, providing endless possibilities for outdoor enjoyment and entertaining. Experience the tranquility of village living with the convenience of nearby amenities, making this updated home in Cadillac the perfect place to call home. Don't miss out on this rare opportunity to embrace the charm of rural living while still being within reach of city conveniences (id:44479)
RE/MAX Of Swift Current
846 Montague Street
Regina, Saskatchewan
This home has endless possibilities. The present owner has lived in the home for 50+ years. The home was lifted in mid 90's and had a new basement installed. The home requires upgrades and cosmetics, but has the "bones" to create a great home. There is a newer double-car garage in the back that is lined and wired for 240, great for that backyard lobbyist. Across the street from an elementary school. (id:44479)
Realty Executives Diversified Realty
Meeting Lake Cottage Home
Meeting Lake, Saskatchewan
Waterfront property at lot 1 block 3 at meeting lake! Welcome to Meeting Lake Cottage Home! Don’t miss this rare opportunity to own a brand-new 3-bedroom, 2-bath cottage on beautiful Meeting Lake. With an estimated completion date of June 30th, this lakefront property is designed for both comfort and style, making it the perfect getaway or year-round residence. Enjoy panoramic views of the lake from the spacious 12' x 30' wrap-around deck—ideal for outdoor entertaining, morning coffee, or soaking in sunsets. Inside, you'll find a large family room with a cozy fireplace, perfect for relaxing after a day on the water. The home includes three bedrooms, with flexible layout options—one or two bedrooms plus a bathroom on the main floor, and additional space on the lower level. The layout accommodates main floor laundry, with the option to relocate to the lower level as needed. A full basement with large lakefacing windows offers an abundance of natural light and stunning views. While the basement is currently unfinished, it presents an incredible opportunity for future development—whether for extra bedrooms, a recreation room, or guest suite. Whether you're looking for a summer retreat or a peaceful year-round home, this Meeting Lake property offers the perfect mix of privacy, natural beauty, and modern features. (id:44479)
Exp Realty
46 31 Rodenbush Drive
Regina, Saskatchewan
Ultra clean, great location condominium. Featuring a 15 ft south facing deck. Good neighbourhood with summer outdoor pool. Good access from Upland to downtown on Broad St. Good community of owners. (id:44479)
Homelife Crawford Realty
50 Marina Avenue
Mckillop Rm No. 220, Saskatchewan
Seize your chance to claim a slice of heaven at Last Mountain Lake! Introducing this remarkable custom-built lakeside residence, offering breathtaking views from nearly every room. With impressive curb appeal, the exterior features low-maintenance composite siding, soffit, and a welcoming veranda. Upon stepping inside, you are welcomed by an open foyer that leads to a 4-piece bathroom complete with a 5-foot walk-in shower, alongside a spacious bedroom that boasts garden doors opening to its own secluded deck. The main level also provides convenient access to a 24' x 26' insulated garage, which includes a heated insulated room utilized for laundry. Additionally, the garage connects to a charming 3-season sunroom, not counted in the total square footage. An elegant open staircase ascends to the upper level, where you'll find a bright and airy layout adorned with vaulted ceilings and stunning views from nearly every corner. The chef's kitchen impresses with abundant rich cabinetry featuring soft-close doors and drawers, ample counter space, an eat-at island with a new ceramic cooktop, and all high-end stainless-steel appliances included. The living and dining areas are perfect for cozy gatherings around the natural gas stone fireplace or stepping out onto the pergola-covered deck equipped with dura decking and glass railing, offering another opportunity to soak in the picturesque surroundings. The upper level also includes a generous primary bedroom with his-and-hers closets, and another bedroom/den currently serving as a laundry/office space. The beautifully landscaped yard is a true gem, featuring a new chain link fence, with many gates for convenient access to water or yard. Noteworthy features include a year-round public water source and a 1500-gallon fiberglass septic tank. This exceptional home is built on piles, and detailed building plans are available for review. Don't miss your chance to live your best life-the lake life. (id:44479)
Realty Executives Diversified Realty
192 University Park Drive
Regina, Saskatchewan
Located in University Park is The Family Corner – Play Café and Kids Town. This business provides a fun atmosphere for children to play and socialize with other children while their parents attend appointments, run errands, or give themselves a break to look after their needs. The Family Corner features an entertaining Kids Town, preschool programs, birthday party packages, camps, and year-round events. This business is ideal for early childhood educators looking to expand their passion for creating a safe, nurturing, and stimulating environment for young children. There is potential to develop before and after school programs, extended day care hours, and specialized early learning programs. This established indoor playground is ideally located in the University Park Shopping Centre off Arcola and University Park Dr. This end unit, corner location offers use of a green space for outdoor activities, plenty of free parking spaces, easy accessibility, and good visibility. Here is your opportunity to own The Family Corner – Play Café and Kids Town and provide a modern childcare solution to busy families while expanding your passion as a business owner providing a safe enriching environment for children to play and learn. (id:44479)
Exp Realty
D 'amour Lot 24
Leask Rm No. 464, Saskatchewan
There is no match to the views from the expansive windows in this special home. Out back, the Thickwood Hills offer 70,000 acres of rugged wilderness which has plenty of wildlife and recreational opportunities. You can ride your snowmobiles right from the yard through some of the most picturesque trails in the province. Jump on an e-bike to explore the countryside, or simply hike your way through the pristine outdoors. Out the front windows you will overlook D’Amour Lake, and beyond that, the rolling parkland. There are no bad views here, and each day brings different sightings of flora and fauna. All this is within one hour of Saskatoon. The sprawling bungalow is perched on a hill and is located on one of the biggest lots of 3.08 acres. Well planned out with an open concept offering tons of natural light spilling in from the numerous windows. Total of 5 bedrms and 2 baths. Superior kitchen cabinets with an island + granite counter top. Huge living rm with gas fireplace+vaulted ceilings. The Family room addition is a huge bonus! Complete with wood burning "Vagabond" stove, pine vaulted ceilings and authentic barn wood feature wall makes for a cozy environment. Main floor bathroom/laundry room. Separate huge pantry/storage room. Master bedroom has a 3 piece ensuite including a jacuzzi tub and a large walk-in closet. Hardwood floors and ceramic tile throughout! Central air. Roof replaced in 2021. Heated attached 24x26 garage. Low utilities! $80 heat, $180 power. Free water from the plentiful well. Maintenance free Hardy Board exterior. 2 massive decks to enjoy the BEST views at this lake. Beautifully landscaped with rock and flower gardens. Everything about the house and yard is designed to maximize the enjoyment one of the most spectacular locations in Saskatchewan. This home will make you look forward to all four seasons: from summer fishing and boat rides, to winter sports or just enjoying a day sitting around a cozy fire, watching nature from inside. (id:44479)
RE/MAX Saskatoon
5 Quarters Nw Of Swift Current In One Block
Swift Current Rm No. 137, Saskatchewan
5 Quarters of Farmland in the RM of Swift Current No. 137 – all connected and totaling approximately 840 acres (706 acres cultivated per SAMA). Total assessment $670,900. Located just northwest of Swift Current. Could easily be converted back to grass for cattle; a good portion of the land has fence. Contact me today for more details! (id:44479)
Exp Realty
602 Centre Street
Assiniboia, Saskatchewan
Located in the Town of Assiniboia in a great location close to doctors and store. Check out this great property! Open design consept with large windows for lots of natural light. There is a great pantry in the kitchen as well as a large Island. The primary bedroom has a 3-piece Ensuite and walk-in closet. There is anther full bedroom and a den that can be used as a bedroom. Main floor laundry is conveniently located at the side door as well as a 2-piece bath. The attached heated double garage provides great flexibility as well as access to the back-yard. A hot tub is located here, but the owners are not sure that it works. I will stay with the property. Maintenance free exterior and the convenience of no interior stairs! Great for seniors or those with mobility issues. Come check it out! (id:44479)
Century 21 Insight Realty Ltd.
3 1118 Broad Street
Regina, Saskatchewan
4,200 sq. ft. of beautifully finished turnkey office space for rent on the 3rd floor of a character-rich building in the highly desirable Warehouse District. This bright and inviting suite is suitable for a wide range of officer users as it features 18 private offices, a welcoming reception area, kitchenette area and a generous boardroom, all surrounded by large windows along the perimeter walls that fill the space with natural light. The property includes 4 dedicated parking stalls for added convenience and showcases a unique blend of heritage charm and modern functionality—ideal for professional offices, creative firms, or organizations seeking a vibrant downtown location. Ready for immediate occupancy, this space offers the perfect mix of character, comfort, and convenience in one of the city’s most sought-after districts. Operating cost is budgeted at $6.30 psf. Tenant pays power separately. Space is available as current Owner/Occupier is relocating to another owned location. (id:44479)
RE/MAX Crown Real Estate

