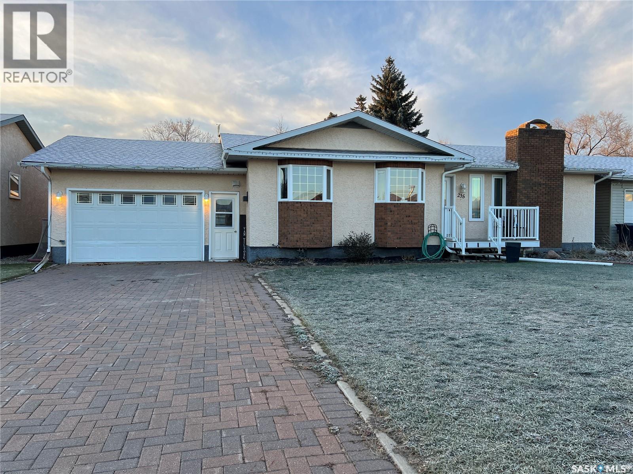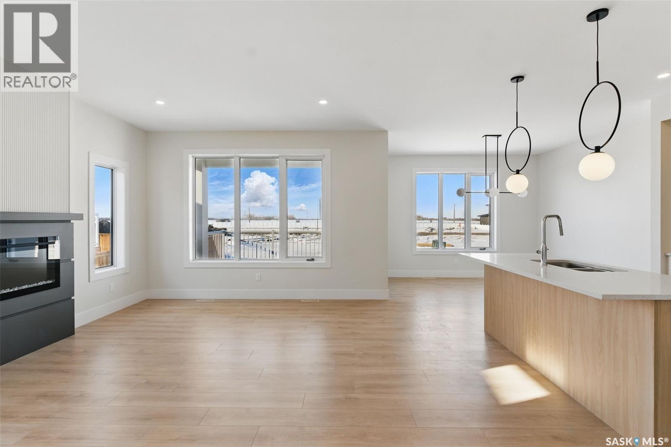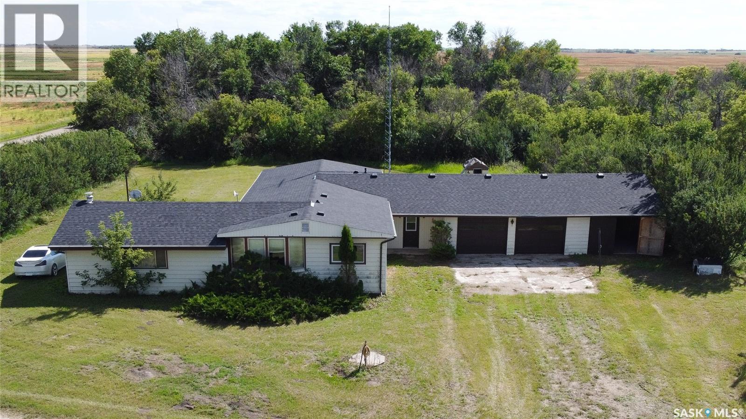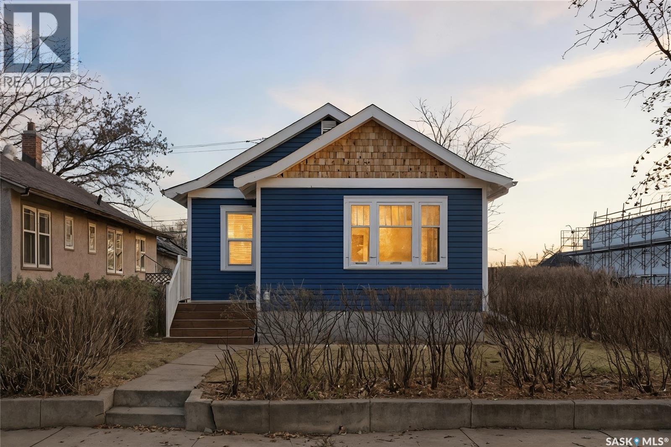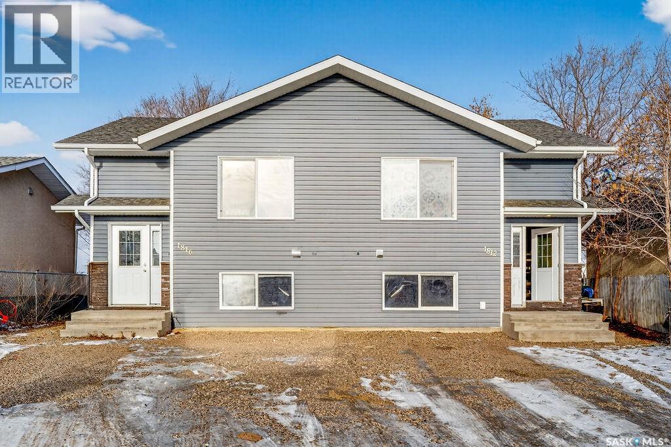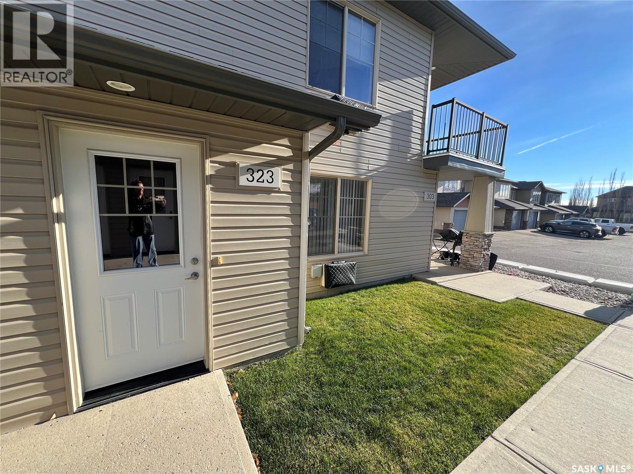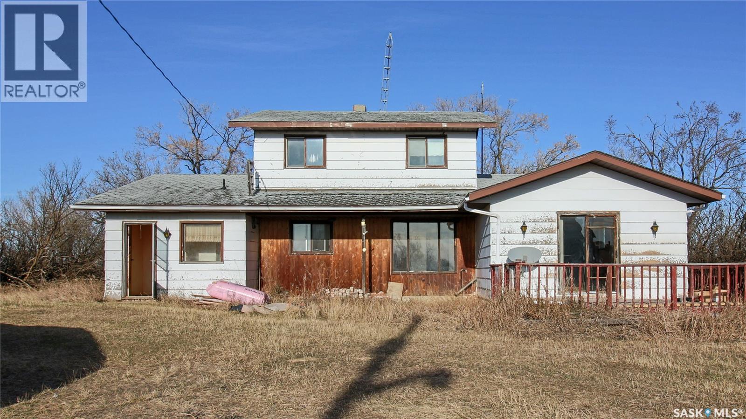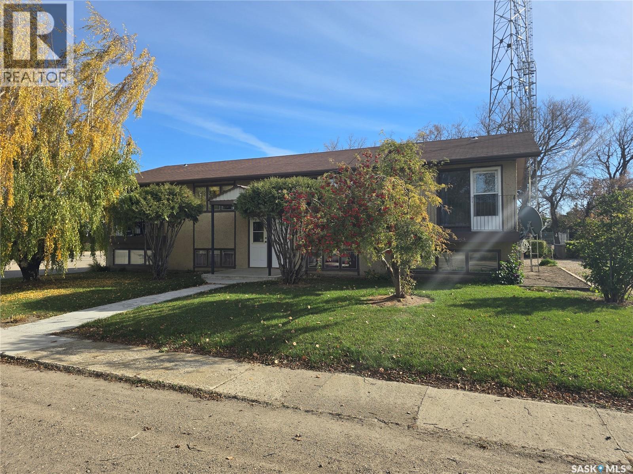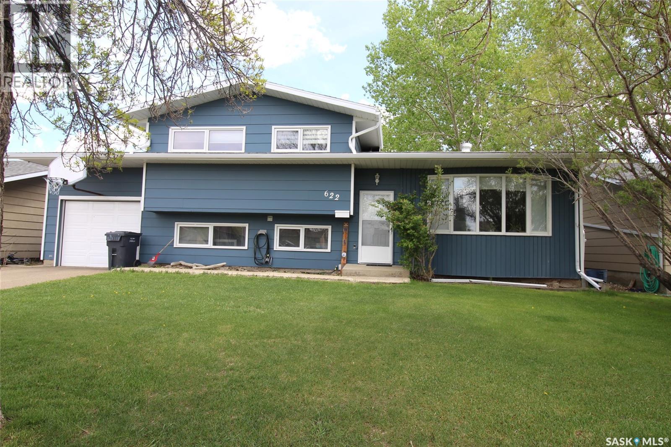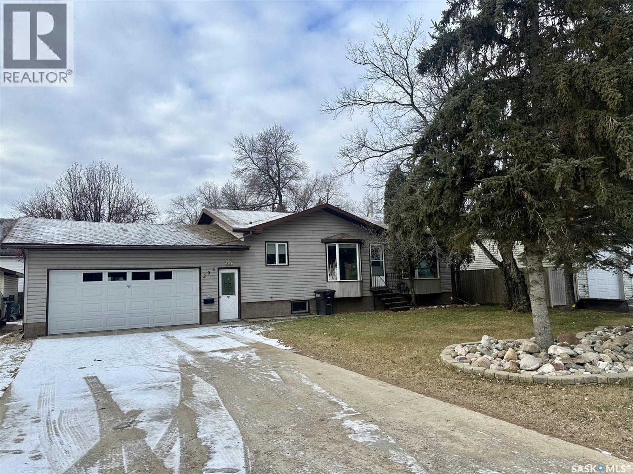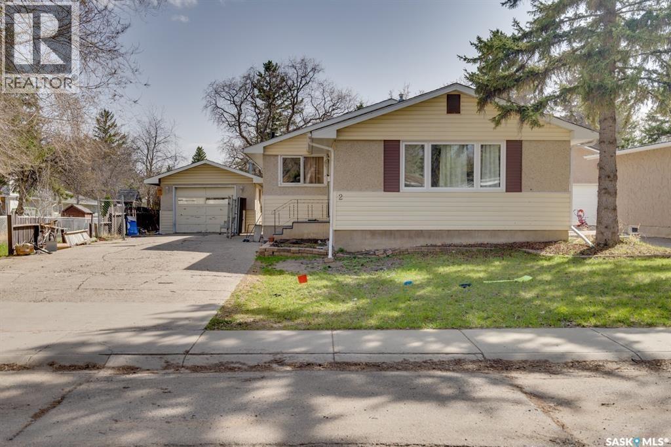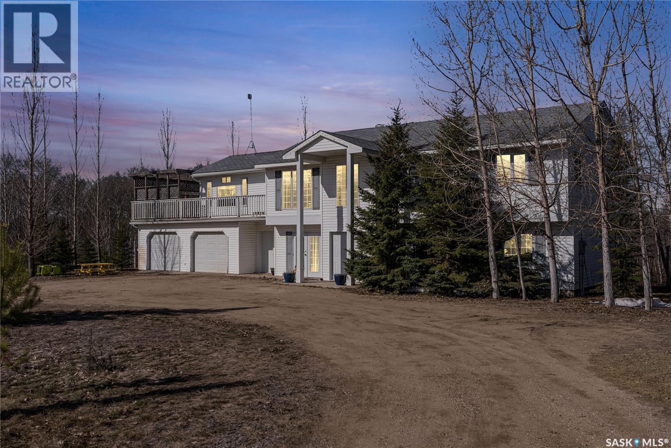Farmland Listing
Listing Map View
235 George Crescent
Esterhazy, Saskatchewan
FAMILY HOME - 1622 SQ FT - QUIET NEIGHBORHOOD - VERY CLOSE TO ELEMENTARY SCHOOL AND DAY CARE. A family home of this size is hard to find in this market. With 1622 sq ft, this 1981 home with the addition built on in 1990 features a great amount of space for your family. From the garage entrance into the home,you will appreciate the entryway that provides entry directly to the bedrooms & 4 pc bathroom or, you can turn into the kitchen where your eye will carry through to the open concept of the kitchen, dining and livingroom. The kitchen features centre island, pantry space and plenty of upper and lower cabinetry. Adjacent dining area makes serving more than convenient. Bay windows in the kitchen and dining accentuate the area. Livingroom features a natural gas fireplace and plenty of space with it's "L" shape where you can utilize for a traditional formal dining area or perhaps a gaming or play area for the kids. Main floor laundry is an absolute feature you won't want to live without. Add upper cabintry and there is even more storage if you require. Primary bedroom features a 3 pc ensuite for your privacy and convenience. There is plenty of storage available on the main floor. Finished basement with recently updated laminate flooring, offers plenty of space available for your family gatherings or entertainment. The natural gas fireplace adds warmth to this large space and you will find it very convenient with added cabinetry and large counter tops for serving snacks and beverages. It also offers a 3 pc bathroom (with finishings needing to be completed) as well as 2 extra bedrooms. Deep single attached garage with walkthrough to an enclosed sun room will add to your quiet personal space. Backyard patio area, partially fenced yard with workshop and shed completes this private back yard. This property is one that you will be proud to call home. Schedule your personal viewing today! There is still time to make this the perfect Christmas gift ever! (id:44479)
RE/MAX Revolution Realty
226 Veterans Drive
Warman, Saskatchewan
Welcome to 226 Veterans Drive! This beautiful new home is located in Warman, close to all amenities. Walking in you are greeted with plenty of natural light. In the great room you can cozy up by the fireplace on cold days. With the Open Concept this home is great for hosting! The Kitchen has plenty of counter space, under cabinet lighting to have both ambiance and ample task lighting, and a walk thru pantry that leads to the mudroom to make unloading groceries easy. Going up the staircase you can look down into the foyer over the banisters. In the primary room you have a feature wall, plenty of natural light, a 5-pc ensuite, and a walk-in closet! There is also a laundry closet located conveniently by all 3 bedrooms. Upstairs there is a 4-Pc Bathroom and a family room. Contact your Realtor today to not miss viewing this beautifully crafted home where luxury meets comfort! Under construction. Finishes may vary from listing pictures. (id:44479)
RE/MAX North Country
"lakness Acreage" (13.97 Acres More Or Less)
Last Mountain Valley Rm No. 250, Saskatchewan
Welcome to the Lakness Acreage nestled in the picturesque Last Mountain Valley. This 1977 built double wide mobile home has both a porch and family room addition bringing its total size to 2,160 square feet. The home has 3 bedrooms, 2 bathrooms and sits on a massive 13.97 sprawling acres of land close to the town of Govan Saskatchewan. The property is well-equipped for farming, storage, and working featuring a 26 x 36 barn, a shed, a 28 x 36 heated workshop, a double attached 24 x 26 garage and a single 14 x 26 garage! You enter the home into the huge mud room with two closets for your outdoor wear, access to the garage and handy storage cabinets. This will also be your future laundry room! Down the staircase is the partial, unfinished basement that houses the owned furnace and gas water heater. The kitchen has ample room for a smaller table and chairs, an island with bar eating and the fridge, stove and dishwasher are all included. The dining room has a built-in dry bar and has space for a table that will seat the whole family! Perfect for hosting large gatherings! The family room has a large bay window overlooking the yard that fills the space with natural light. A step down is the gorgeous additional living room with high ceilings, a wood-burning brick fireplace, and sliding glass doors that lead into the yard. Next are two bedrooms and the main 4 piece bathroom. Finishing off the home is the primary suite with a walk in closet, vanity and 4 piece en suite bathroom! This home also features central air conditioning and a 100 amp electrical panel, an updated roof as well as well water and a septic pump out. (id:44479)
RE/MAX Crown Real Estate
1214 B Avenue N
Saskatoon, Saskatchewan
Welcome to the little blue bungalow on Avenue B North. Packed with charm and refreshed from top to bottom, this home blends character details with modern updates in all the right places. The exterior stands out with new siding, cedar shakes, updated windows, and shingles, giving it a bright, welcoming look. Inside, the living room offers warm hardwood floors and sunny windows that make the space feel cheerful and bright. The kitchen has been modernized with butcher-block counters, a tile backsplash, stainless appliances, and crisp cabinetry that adds style without trying too hard. Two cozy bedrooms and a full bath finish the main floor. (id:44479)
Exp Realty
1812/1816 16th Street W
Prince Albert, Saskatchewan
Discover this fantastic 2015-built duplex located in the desirable Westview neighbourhood of Prince Albert. This turnkey investment or ideal multi-family home features two spacious units, each offering: 3 Bedrooms & 2 Bathrooms – Perfect for families or tenants Open-Concept Living & Dining – Bright and welcoming spaces, Modern Kitchen – Ample cabinetry and counter space, Large Deck – Ideal for entertaining and outdoor relaxation. Located in a quiet, family-friendly area close to schools, parks, and amenities, this duplex is an excellent opportunity for investors or homeowners looking for rental income potential. (id:44479)
Hansen Real Estate Inc.
323 700 Battleford Trail
Swift Current, Saskatchewan
323-700 Battleford Trail just hit the market! This second level condo is sure to impress. Enjoy a spacious, open concept kitchen, dining and living room area. Perfect for comfortable every day living. The suite features two bedrooms, linen closet, 4 pc bathroom and a laundry/utility room. Off of the living room you will notice a lovely deck area. An ideal space for the bistro set and soaking up the sunshine. Whether you are searching for a starter home, revenue property or retirement living this one deserves a spot on the lets check it out list. (id:44479)
RE/MAX Of Swift Current
"irvine-Kelln Acreage" - 10 Acres More Or Less
Last Mountain Valley Rm No. 250, Saskatchewan
Welcome to the Irvine-Kelln Acreage in the serene Last Mountain Valley. This 1920 built, 3 bedroom 2 bathroom, 2 storey house is 1,976 square feet with natural gas and electricity service and sits on 10 acres of expansive prairie land close to the town of Cymric Saskatchewan. The property includes a large barn, a single detached garage and a shed providing ample room for equipment, vehicles, animals, and hobby projects. While the home is in need of some TLC, it presents incredible potential for the right buyer with a vision whether you’re dreaming of a modern farmhouse transformation or a cozy family retreat. You enter into the porch that leads to the kitchen and just behind that is the laundry room with an attached 4 piece bathroom. A formal dining room is next. The massive L-shaped living room features large windows that frame views of the property and sliding patio doors that lead out to the deck. Perfect for enjoying quiet mornings or sunset evenings. A 3 piece bathroom is attached to the primary bedroom with double closets. Upstairs features a bonus area and two more bedrooms! There is also a full concrete basement that is unfinished and includes the owned furnace and electric water heater. This property has a well for water supply. (id:44479)
RE/MAX Crown Real Estate
Abcd 201 King Street
Punnichy, Saskatchewan
Welcome to 201 King Street – Your Investment Opportunity Awaits in Punnichy, Saskatchewan! Nestled in the charming and welcoming community of Punnichy, this property is just a short drive from Raymore and conveniently close to both an elementary and high school. This impressive 4-plex offers incredible potential for investors and homeowners alike. The top two units have been beautifully renovated into a spacious 4-bedroom, 2-bathroom residence, featuring modern updates that enhance both comfort and style. Recent improvements include brand new shingles installed in October 2024, ensuring peace of mind for years to come. All units are efficiently heated by a reliable boiler system, providing cozy warmth during those chilly Saskatchewan winters. The lower units present fantastic rental income opportunities, featuring a cozy 1-bedroom, 1-bathroom unit, as well as a separate 2-bedroom, 1-bathroom unit. Whether you’re looking to maximize your investment portfolio or create a multi-generational living space, this property has it all. Don’t miss out on the chance to own this versatile 4-plex in a community that feels like home. Schedule your viewing today! (id:44479)
Century 21 Fusion
622 9th Street W
Shaunavon, Saskatchewan
Spacious Four-Level Split with Room to Grow! Welcome to this beautifully maintained 4-bedroom, 3-bathroom home that offers exceptional space, comfort, and functionality for the whole family. Thoughtfully designed across four levels, this home features a bright, open kitchen conveniently located off the back deck—perfect for effortless indoor-outdoor entertaining. On the main family level, you’ll find a cozy brick fireplace that anchors the living space, creating a warm and inviting atmosphere. This level also includes a well-appointed laundry room with direct access to the single-car garage for added convenience. The finished basement expands your living options with a versatile bonus room, a 3-piece bathroom, and abundant storage—ideal for a home office, guest suite, or recreation area. Step outside to enjoy the huge, fully fenced backyard—a private oasis with a firepit, storage shed, and additional parking space. Whether you're hosting summer BBQs or enjoying a quiet evening around the fire this home has it all. (id:44479)
Access Real Estate Inc.
205 Aspen Street
Leroy, Saskatchewan
Welcome to 205 Aspen St in beautiful small Town of Leroy, SK! This 1,029 sqft bungalow is fully developed and offers 4 total bedrooms (2up), 2 bathrooms, main floor laundry and comes with all appliances, washer and dryer. The Main floor living room and bedrooms have been updated over the years with vinyl plank flooring. Other key features: double attached garage, concrete driveway, central air conditioning, central vac, gas fireplace in basement, and a good size deck out back. Don’t miss out on this one & enjoy small town living! (id:44479)
Coldwell Banker Signature
2 Deergrove Crescent
Regina, Saskatchewan
Welcome to 2 Deergrove Crescent, an ideal home for the first-time buyer featuring 4 bedrooms and 2 bathrooms. This home is ideal for first-time buyers or savvy investors. The main level features elegant updated hardwood flooring that guides you through a bright, open-concept living and dining area, leading to a well-appointed kitchen boasting ample cabinetry, generous counter space, and all included appliances. Three comfortable bedrooms and a stylish 4-piece bathroom complete this floor. The professionally finished basement is a standout feature, offering a versatile recreation room, a fourth bedroom, a 3-piece bathroom, and its own separate entrance—creating a perfect mortgage helper rental opportunity. This exceptional property also includes a single detached garage and has been upgraded with new windows and a new roof and central air system (2020). Don't miss this incredible opportunity—contact the your agent today to schedule your private viewing. (id:44479)
RE/MAX Crown Real Estate
6 Mercier Place
Dundurn Rm No. 314, Saskatchewan
Settle in before spring hits and enjoy peaceful acreage living just minutes off Highway 11. The property is perfectly private yet easily accessible, with little to no highway noise. This spacious 2,800 sq ft two-storey home (about 1,600 sq ft up and 1,200 sq ft down) offers 5 bedrooms, 3 bathrooms, a main floor office, a large master suite with space for a second office, laundry on both levels, and a sunroom that steps out to a wrap-around deck. The attached 24' x 26' garage includes built-in shelving, generous storage, and 220V power. Inside, the home features walnut hardwood, laminate, linoleum, and carpet flooring, hickory kitchen cabinetry and railings, and cozy family rooms on both levels with a wood-burning fireplace and a gas stove/fireplace. The 10-acre parcel offers major upside. Per the seller, there is potential to subdivide roughly 7 excess acres into multiple acreage lots (minimum approved lot size of 0.4 acres), creating a strong long-term development or resale opportunity. A 42" bored well supplies abundant water, with a city water line available if preferred. The yard features 200+ planted trees, thick bush for privacy, and regular wildlife visits. School buses service Dundurn Elementary and Clavet High School. Private, spacious, and full of potential. Call your Realtor for your private viewing. (id:44479)
Exp Realty

