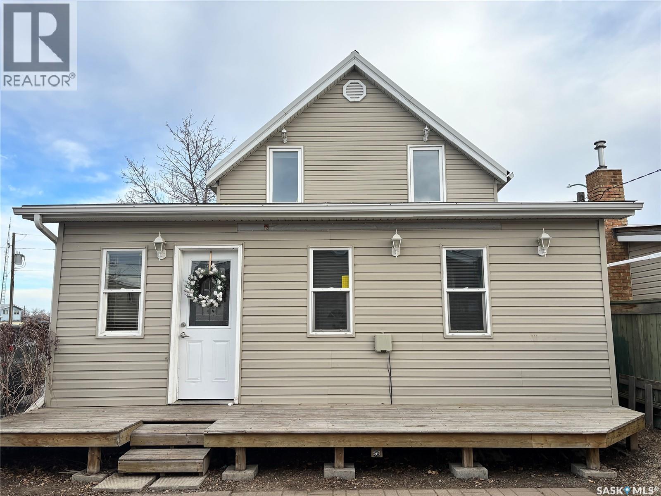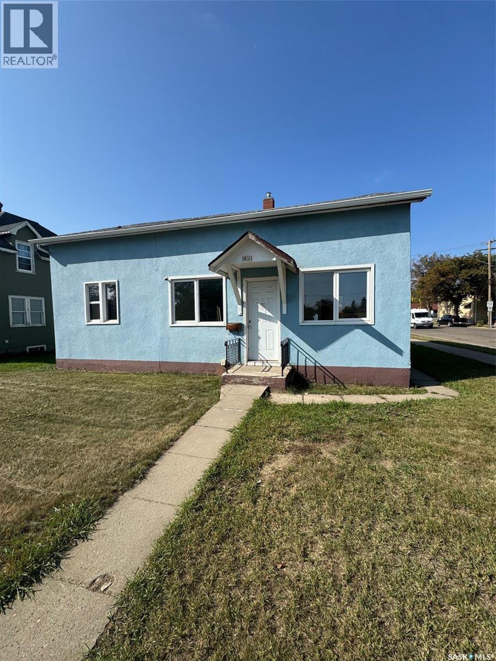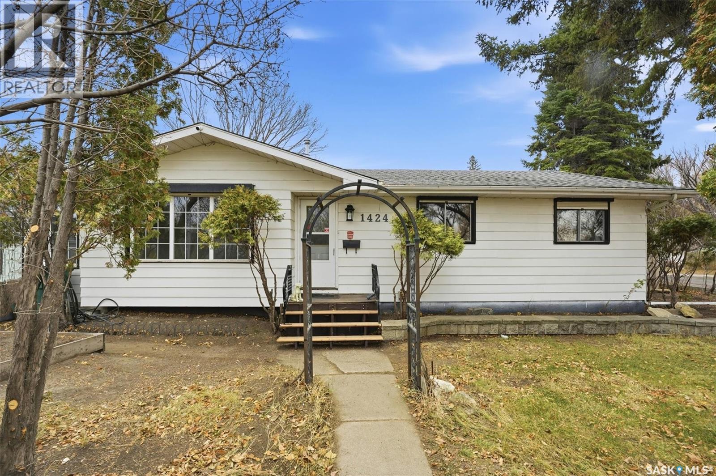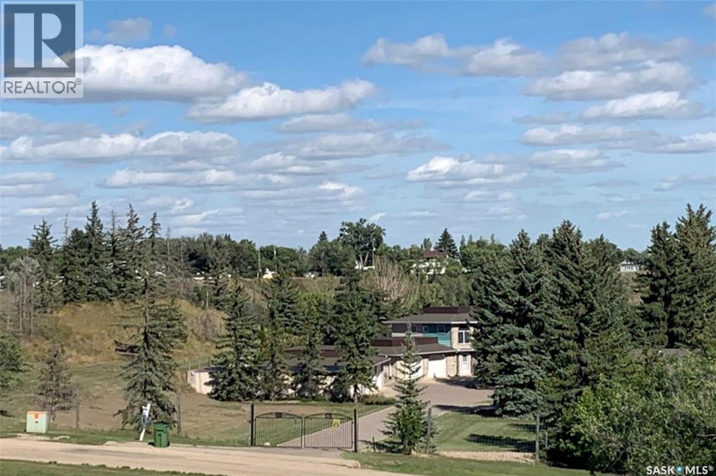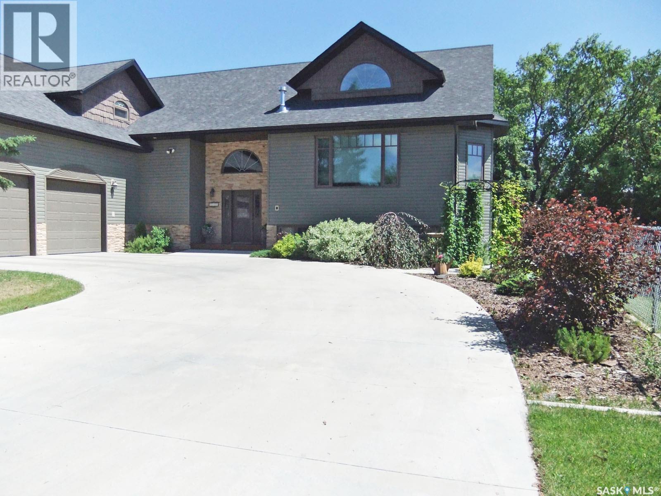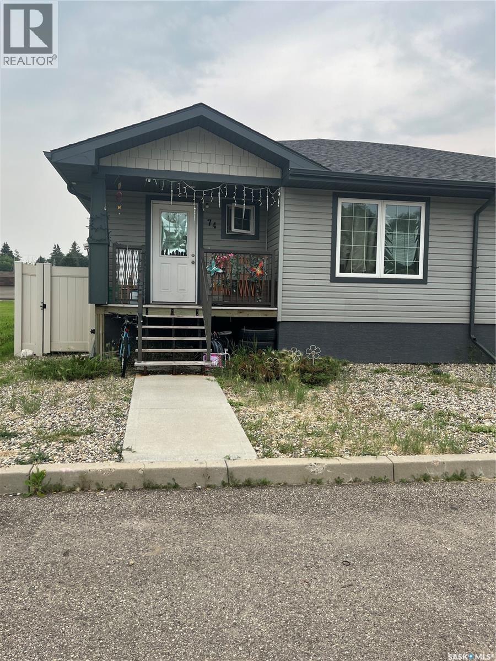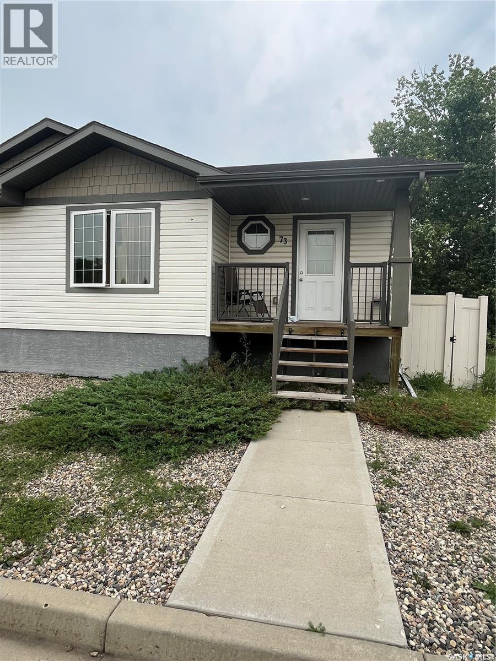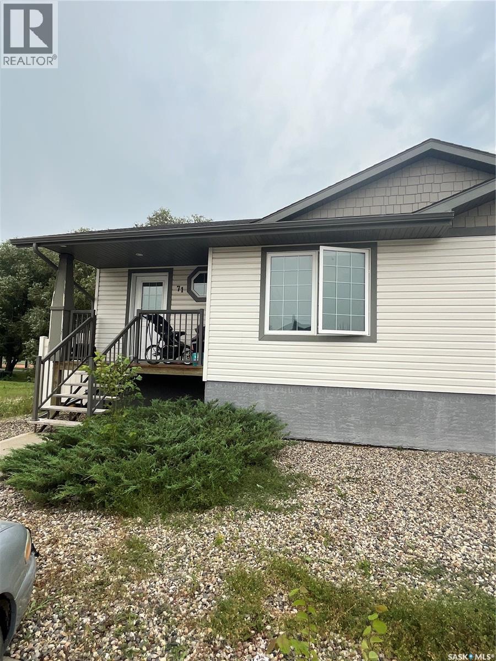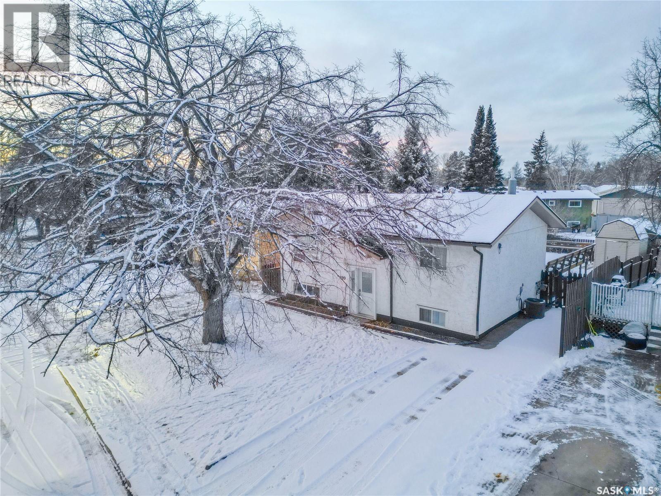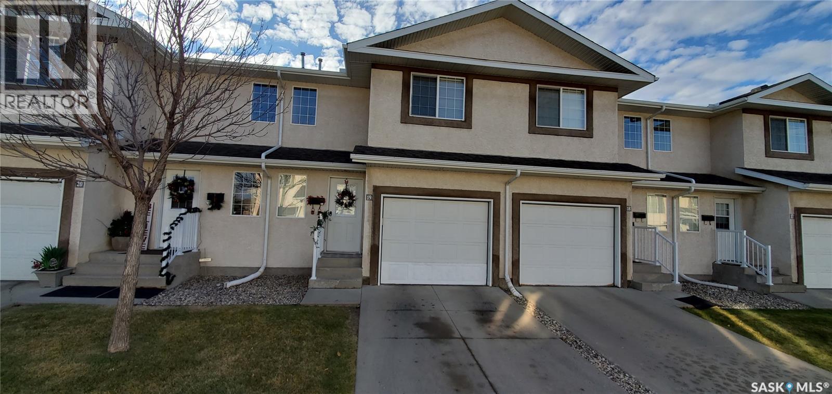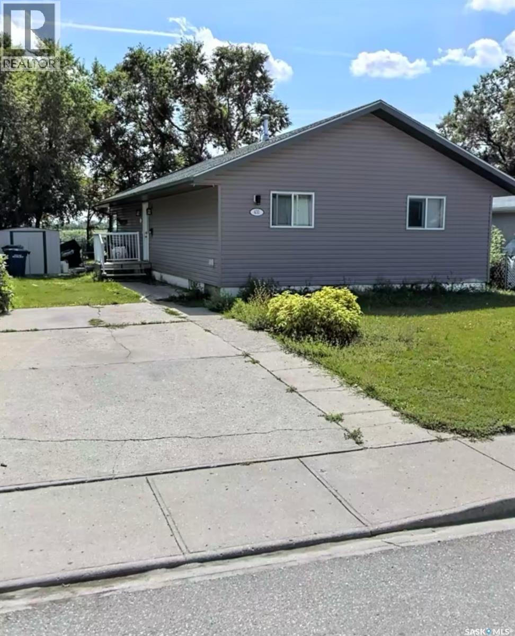Farmland Listing
Listing Map View
1208 Sixth Street
Estevan, Saskatchewan
Do you want a move-in ready home in time for Christmas? If so, look no further than this extensively renovated property conveniently located close to all that Estevan has to offer. Stepping inside the main floor you are greeted with a smart, open-concept layout. The main floor living space that features updated flooring, windows, cabinetry, lighting and more, lends itself easily to entertaining and relaxing. The primary bedroom offers plenty of room and impressive storage options with dual closets. Add in the spacious mudroom, combined laundry and full bathroom along with the home’s central location and you have all the everyday convenience you need. The second level presents outstanding potential as it has a full kitchen, family room, two additional bedrooms as well as another combined laundry and bathroom. Finishing off the house is the undeveloped basement which provides even more valuable storage options. Outside you’ll find a fully fenced backyard with a welcoming private patio area with convenient access to the double car garage. This tastefully renovated property with updated wiring, ducting, plumbing, doors, windows, water heater and furnace provides versatility, comfort, and low-maintenance living. This home is truly a must-see. (id:44479)
RE/MAX Blue Chip Realty - Estevan
1491 101st Street
North Battleford, Saskatchewan
Attention investors! This is the perfect opportunity to put your own stamp on this 6 bedroom 2 bathroom home. Some work has been started, new kitchen cupboards and countertops have been installed. Great location close to an elementary schools, the library, and downtown. Call today for more information! (id:44479)
Century 21 Prairie Elite
1424 Faulkner Crescent
Saskatoon, Saskatchewan
Renovated spacious Bungalow with 4+2 bedrooms and Den. New hardwood flooring, New bathroom, New baseboards. New subfloor and vinyl flooring, Replaced insulated walls and drywall in the basement. Roof replaced 2019, Furnace and water heater 2016, Newer windows and doors. 1 detached garage, private garden with fruit trees, New Boarded deck and stone patio. Basement with separate entry, can be easily suited. Perfect for large family or rental property. (id:44479)
Boyes Group Realty Inc.
1055 7th Avenue Sw
Moose Jaw, Saskatchewan
A VERY RARE & UNIQUE gated 2.36 Acre property overlooking the Moose Jaw River Valley. The property is landscaped w/grass, trees (fruit trees, shrubs, hedges), patio, decks & expansive interlocking stone drive & parking areas. The entire site is fenced w/a “game” fence & metal gate plus a RETAINING WALL – approx. 280 ft of poured & reinforced concrete on the North side as this property was levelled into a hillside. This site is superior to any property in Moose Jaw in its grandeur & rarity. Property hosts 2 x Att. Dbl. Garages, 1 x Oversized dbl. Garage & 1 X Triple Det. Heated Garage. There are 2 x Parking Pads that could accommodate another 12 or more vehicles & a stately drive that leads you into the property from the front gate plus a Dual sided Shed, set as an outbuilding. Now let’s talk about the 2 Storey home. There is an upper Deck off Primary Bed, in addition to a wraparound deck from dining area & even a Patio facing the hillside. The main entrance is named “Mudroom” as this joins the 2 Att. Garages, however there is a formal Front entrance w/Foyer w/cathedral height ceiling w/drop light style chandelier. This home is SOLID & the space is incredible that can be updated to your personal choice. 3 Bedrooms, Den, 2 x Family Rooms, 2 x Carpeted Crawl Spaces named as “Other”, 3 Baths & w/some elbow grease this property becomes an ESTATE, not only for a family but a property where you could not only live but operate your business. The possibilities are endless! Serious & Qualified buyers only. HOME IS SOLD AS IS, WHERE IS! Drive to 7th Ave SW, drive down the road that was previous access to the site of the former Wild Animal Park & you will see the Front Gate! FOR A FULL VISUAL TOUR, PLEASE CLICK ON THE MULTI MEDIA LINK and Let’s Make Your Next Move! (id:44479)
Global Direct Realty Inc.
717 3rd Avenue W
Meadow Lake, Saskatchewan
This executive style, custom built home features an open concept design with impressive vaulted ceilings, an abundance of windows, and enough space to create a truly comfortable environment for your entire family. This home boasts a fantastic layout with smooth transitions between spaces including direct access to a 3-car garage with in-floor heat, mudroom with bench and half bath, and spacious kitchen and living room, and a large covered deck area with N/G BBQ hookup. The primary bedroom is its own oasis containing a large walk in closet and beautiful 4-piece ensuite with laundry chute to a dedicated laundry room on the lower level. The bonus room is perfect for an extra bedroom, office space, or hobby room. The yard is private and has a park-like feel with a patio and mature trees surrounding the property. This home offers a N/G fireplace, wood burning fireplace, air conditioning (2021), new boiler (2020), and new shingles (2020). To find out more about what this property has to offer, call your favourite Realtor today! (id:44479)
RE/MAX Of The Battlefords - Meadow Lake
28 74 Cameron Way
Yorkton, Saskatchewan
74 Cameron Way Yorkton includes 3 Bedroom, 2 bathroom fully finished 1/2 duplex for sale. Great starter home, retirement or investment property. Main floor hosts 2 bedrooms, 4 piece bathroom, darker colored cabinets and 5 appliances. Basement has 1 bedroom, large rec room, 3 piece bathroom and mechanical room. Laundry is located in the basement. The home includes 2 parking spaces directly in front of your home, as well as visitor parking along Cameron Way. Condominium monthly fee is $45.00 . 24 hours notice for Tenant !! (id:44479)
RE/MAX Blue Chip Realty
11 73 Cameron Way
Yorkton, Saskatchewan
73 Cameron Way Yorkton includes 3 Bedroom, 2 bathroom fully finished 1/2 duplex for sale. Great starter home, retirement or investment property. Main floor hosts 2 bedrooms, 4 piece bathroom, darker colored cabinets and 5 appliances. Basement has 1 bedroom, large rec room, 3 piece bathroom and mechanical room. Laundry is located in the basement. The home includes 2 parking spaces directly in front of your home, as well as visitor parking along Cameron Way. Condominium monthly fee is $45.00 . 24 hours notice for Tenant !! (id:44479)
RE/MAX Blue Chip Realty
10 71 Cameron Way
Yorkton, Saskatchewan
71 Cameron Way Yorkton includes 3 Bedroom, 2 bathroom fully finished 1/2 duplex for sale. Great starter home, retirement or investment property. Main floor hosts 2 bedrooms, 4 piece bathroom, darker colored cabinets and 5 appliances. Basement has 1 bedroom, large rec room, 3 piece bathroom and mechanical room. Laundry is located in the basement. The home includes 2 parking spaces directly in front of your home, as well as visitor parking along Cameron Way. Condominium monthly fee is $45.00 . 24 hours notice for Tenant !! (id:44479)
RE/MAX Blue Chip Realty
199 Macdowall Crescent
Prince Albert, Saskatchewan
Recently completely refreshed and in immaculate condition this 1344 sq. ft. Bi Level presents a truly unique family home in a tremendous location. In addition to the recent refresh this home has had many updates in the past few years including a contemporary updated kitchen with numerous hickory cabinets, granite tile countertop, newer backsplash and laminate flooring. Most recently a brand-new fridge (July 2025) , and a new microwave (September 2025) , put the finishing touches on this spacious kitchen and dining area with access to the backyard deck. The main floor is completed by a large south facing living room, 3 bedrooms and a smaller den-storage room that has garden doors to a large 12’x28’ deck overlooking the backyard. Upgraded main floor bathroom with a large vanity and newer vinyl tub surround. Convenient main floor laundry (laundry was previously in the lower level so could be relocated to the basement if preferred). Lower level features an extra spacious family room with woodburning stove, 3 additional large bedrooms and a 3-piece bath with newer laminate flooring and paint. Backyard is fenced and features a 8’x10’ shed. This home shows beautifully with additional upgrades including new high efficient furnace and water heater (December 2024), central air conditioning (2023). Renovated downstairs bathroom (January 2025). New chimney, concrete stand and wood stove with WETT Report (2020). New flooring, baseboards, ceramic tile, closet doors (October 2025). Home completely repainted (October 2025). Super location with a park and spray park directly across the street, elementary schools and minutes from the Rotary Trail for scenic views of the river. Existing Alarm System remains but Seller has never used it and is not sure if it is operational. Don’t miss it! (id:44479)
RE/MAX P.a. Realty
19 2751 Windsor Park Road
Regina, Saskatchewan
Discover this inviting 3-bedroom townhouse in the heart of Windsor Park — the perfect blend of comfort, convenience, and low-maintenance living. Step inside to an open and welcoming main floor, featuring a bright living and dining area with patio doors that fill the space with natural light. The well-designed kitchen offers maple cabinetry, ample counter space, generous storage, and all appliances included. Upstairs, the spacious primary bedroom provides a peaceful retreat with its own 3-piece en-suite. Two additional bedrooms offer flexibility for family, guests, or a home office, and are served by a full 4-piece bathroom. The partially finished basement adds even more value, featuring a cozy den and an additional 3-piece bathroom — ideal for extra living space, a media room, or a quiet workspace. A single attached garage with direct home access adds everyday convenience. Located close to parks, elementary schools, and all the necessary amenities of the east end, this home is perfect for those who value both comfort and location. (id:44479)
Sutton Group - Results Realty
431 Vaughan Street W
Moose Jaw, Saskatchewan
Welcome to this 3-bedroom, 2-full-bath bungalow. The primary or master bedroom features a full en-suite bathroom. The dining and kitchen area are spacious, featuring a large family room and a fenced backyard, ready for you to move in! Don’t wait—schedule your private viewing today! (id:44479)
Global Direct Realty Inc.
402 1st Avenue S
Martensville, Saskatchewan
Thriving business opportunity in a prime Martensville location! Bubble Bee Coffee Ltd. is more than just a coffee shop-it's a well-loved local gem. This established business comes equipped with all furnishings & equipment. With a loyal customer base and strong community presence, there's significant potential for future growth and expansion. Don't miss your chance to own this successful and inviting business in a high-traffic area! (id:44479)
Century 21 Fusion

