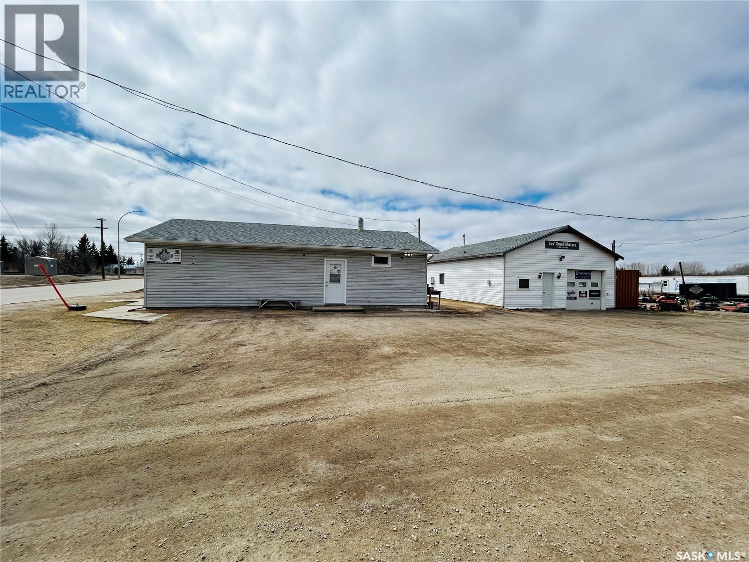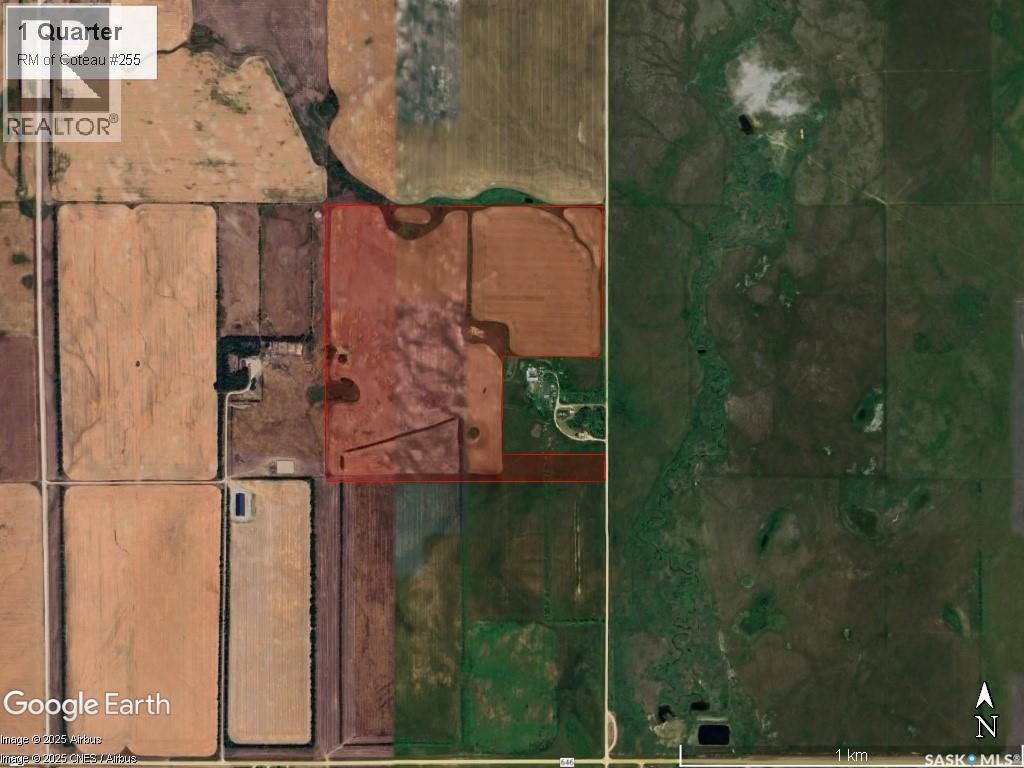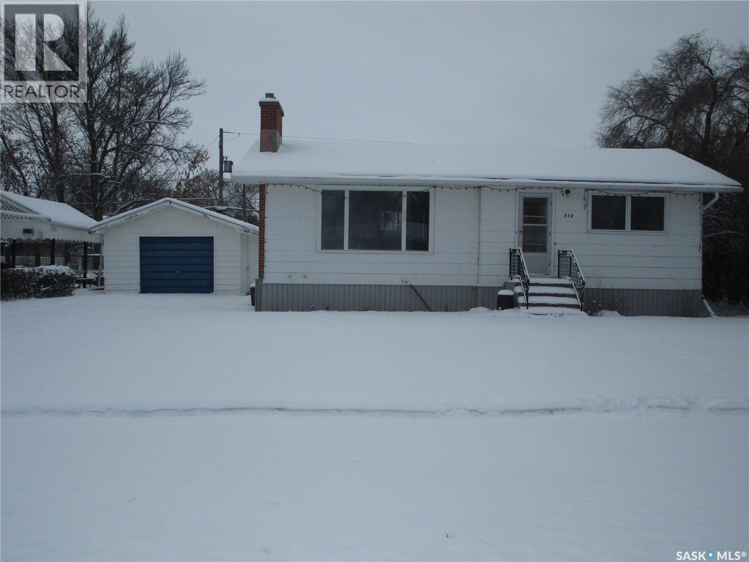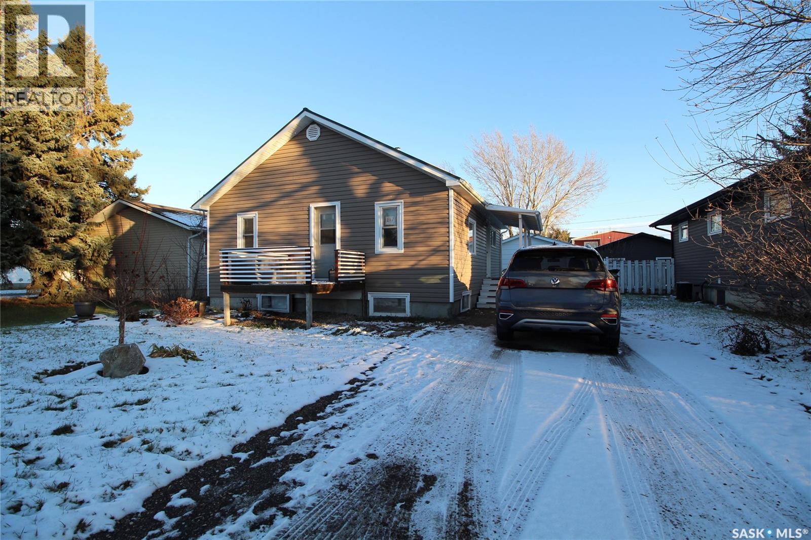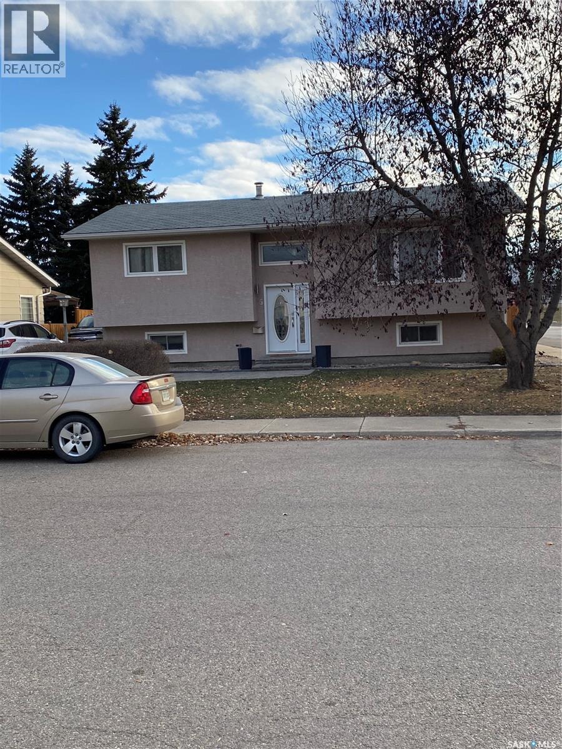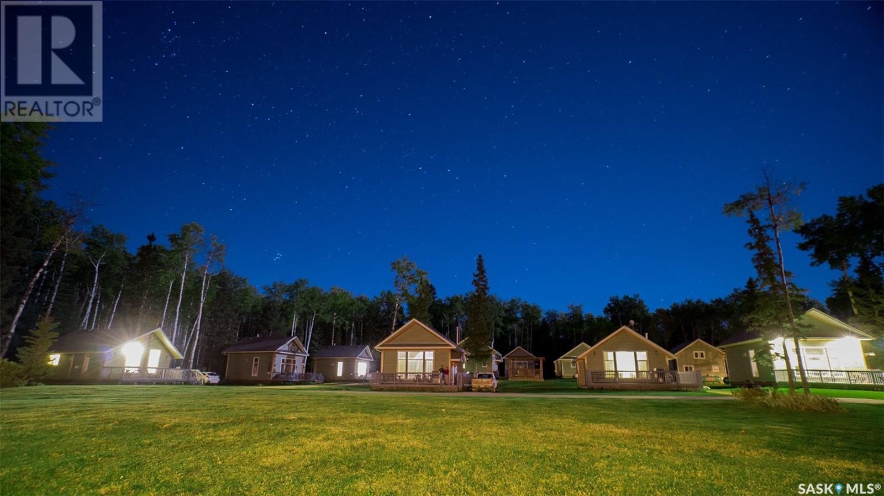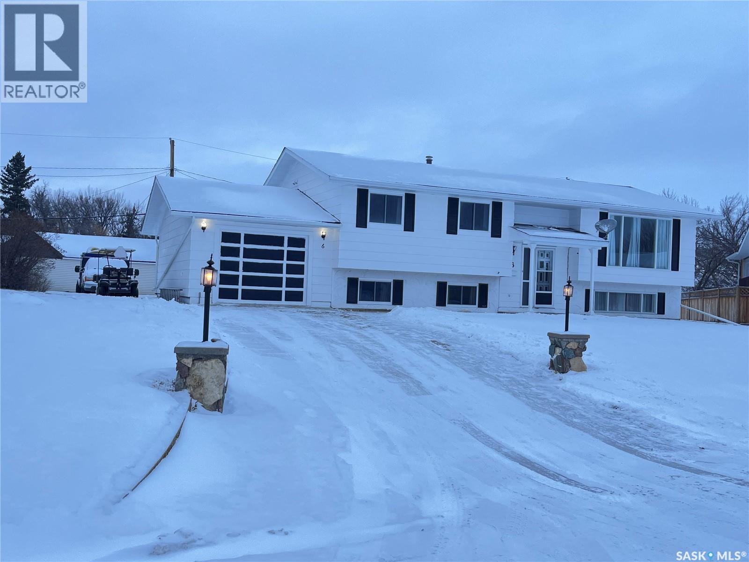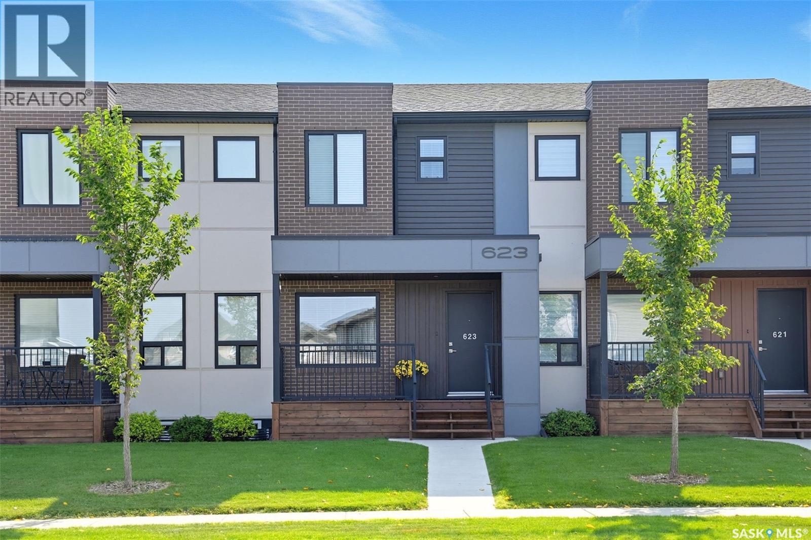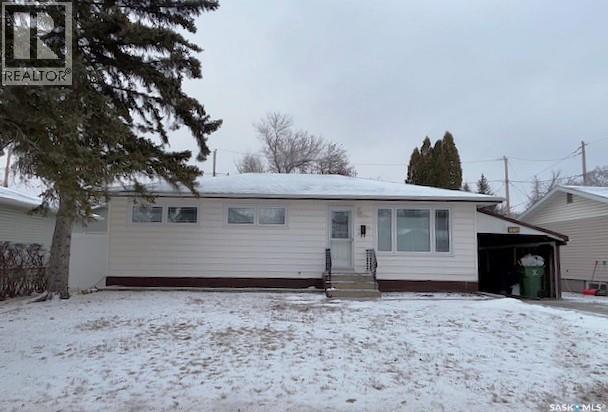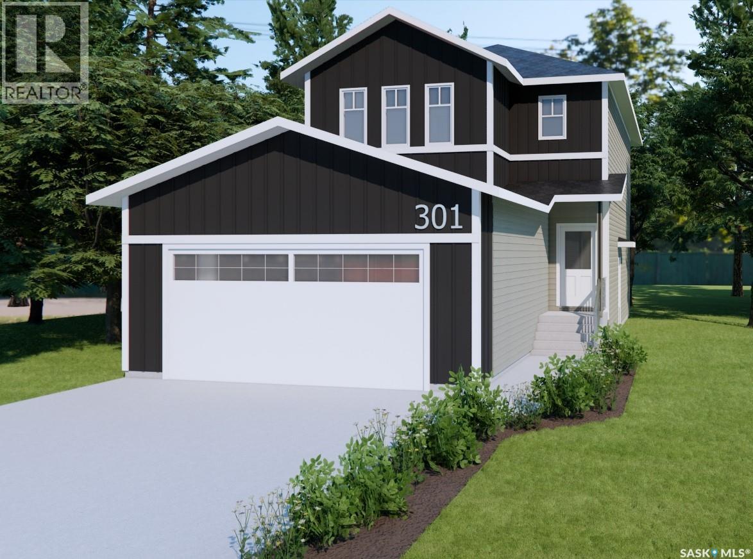Farmland Listing
Listing Map View
514 Ellice Street
Moosomin, Saskatchewan
This property has so much to offer! A retail store, shop, 2 additional vacant lots, and a fenced-in compound! Complete with a floor model furnace, 2pc bathroom, and NEW shingles! Great business opportunity awaits! (id:44479)
Royal LePage Martin Liberty (Sask) Realty
1 Quarter Near Birsay (Robinson)
Coteau Rm No. 255, Saskatchewan
Great opportunity to acquire one quarter section of mixed use crop & hay production land with good access located near Birsay, SK and Lucky Lake, SK. The land is rated “M” for productivity by SCIC. SAMA field sheets identify 138 cultivated acres, of which 65 acres are classified as cultivated grass (Buyers are encouraged to conduct their own due diligence regarding the number of acres suitable for crop production). This parcel would be a valuable addition to an existing land base in the Birsay area and presents an excellent investment opportunity for those looking to tap into Saskatchewan’s vibrant agriculture sector. The previous tenant has a right of refusal. The land is available to farm starting in 2026. (id:44479)
Sheppard Realty
514 3rd Avenue E
Assiniboia, Saskatchewan
Looking for a Solid Home with a Garage? The property is ideal for someone who wants to design their own kitchen and bathrooms.. Make it your own! This home has great Bones so you may finish each room with confidence. The cement walls look solid and the cement floor has no bumps or humps or crunches under your feet. The furnace and hot water heater have been purchased recently. Some windows and shingles.. All flooring has been removed to make it easy for you to get started with ease. This Nicholson built house is waiting for you to make it a Home. (id:44479)
Royal LePage® Landmart
217 Garry Street
Rocanville, Saskatchewan
Welcome to this beautifully maintained home that’s ready for you to move right in! The main level features an inviting open-concept layout with a U-shaped kitchen showcasing bright white cabinetry, stainless steel appliances, and stylish new backsplash. You’ll also find two comfortable bedrooms (one is currently set up as an amazing walk-in closet) and a spacious 4-piece bathroom complete with a new tub and tiled flooring. The full, finished basement expands your living space with a third bedroom, a large family room, and a laundry/utility area. Outside, you’ll appreciate the heated detached garage, large fenced yard, and convenient location; close to the school and local recreational facilities. Updates: windows, metal roof, vinyl siding, shingles on garage (2024), and flooring in basement/stairs. Don’t miss this excellent opportunity—makes for a perfect starter home or investment property! Call to view! (id:44479)
Royal LePage Martin Liberty (Sask) Realty
5 Cardinal Bay
Yorkton, Saskatchewan
Pristine, an excellent location in the city. 5 Cardinal Bay is ready for your family to enjoy. This Bi-Level home is turnkey, bring your belongings and move right in. As you enter the home the large living room area greets you with the hard wood flooring. Dining room off the living room area with your kitchen facing toward your back yard that is fully fenced. Deck area to enjoy the BBQ season off your kitchen area also. Down the hallway 2 oversized bedrooms along with your 5 piece double sink main bathroom. Downstairs your renovated basement has a nice setup with your rec room area along with 2 additional bedrooms and your 3-piece bath. Laundry shares space with your utility room. Outside you will also find your double car garage which also contains green house space and a workshop at the back of the garage. All your major expenses have been complete in this home recently which the list includes, windows, shingles, high efficient furnace, AC central Air unit, On Demand Water Heater, Flooring, Appliances, Fence, and additional cosmetic touchups such as paint and lighting. Situated on a quiet Bay across from Suncrest College at the east end of the city. Dual elementary school is up the road for the kids. Here is your chance to obtain a beautiful family home. Make it yours today! As per the Seller’s direction, all offers will be presented on 12/16/2025 12:01AM. (id:44479)
RE/MAX Blue Chip Realty
1 Lakeview Drive
Prince Albert National Park, Saskatchewan
Lost Creek Resort opened for business in June 2003 with 5 cottages and today they have 20 cottages with all the modern amenities one would expect of a higher end four season cottage resort. The site has a large maintenance shop, 3 staff cabins including a large owners cabin, a two bed self contained trailer and several storage sheds. Comes with a brand new zero turn mower and a Kubota side by side used in summer and large enough to plow snow in the winter. It has been one owner operator since it was built. Profitable and a good cap rate. Detailed information package available. (id:44479)
Boyes Group Realty Inc.
6 Stockdale Crescent
Maple Creek, Saskatchewan
Nestled on a spacious pie-shaped lot, this impressive family home offers both comfort and convenience in one of Maple Creek’s most desirable locations. Boasting six bedrooms in total—three upstairs and three downstairs—there’s ample space for family, guests, or a home office setup. The west-facing covered deck is perfect for enjoying warm prairie sunsets or entertaining friends year-round. Recent updates provide peace of mind and a fresh, modern feel, including shingles replaced just five years ago, a furnace and hot water tank that are approximately three years old, as well as a fresh coat of paint throughout and new flooring. You’ll appreciate the newer windows and updated lighting, brightening up every corner of the home. Fence the backyard for added privacy and security and park the RV in the extra space beside the garage to complete the package. Located central to both schools and all of Maple Creek’s amenities, this property offers the ideal blend of privacy, space, and accessibility for your family’s next chapter. Call to book a tour. (id:44479)
Blythman Agencies Ltd.
3020 14th Street E
Saskatoon, Saskatchewan
Welcome to this well-Kept 1,196 Sqft Bungalow situated on a generous 6,050 sqft lot in a prime east -side location. Offering 4 Bedrooms and 3 bedrooms this home delivers the space ,comfort and Convenience Your family is looking for . Warm and bright, excellent condition, beautiful bungalow close to University and overlooking the University Saskatchewan Land. Many updates and upgrades such as newer flooring, glass railing, vinyl windows throughout main floor, newer stove, water heater and furnace, light switches and paint. Living room has vaulted ceiling with vaulted windows give Country side feel. The Basement Comes with Large Family room , Bedroom and Full Bath and the Huge Backyard is good for Gardening, Play areas and Outdoor Gatherings. Located Close to all the amenities with Close Access to Circle drive. Call Your favorite Realtor for Viewing. (id:44479)
RE/MAX Saskatoon
623 Evergreen Boulevard
Saskatoon, Saskatchewan
Welcome to Evergreen its First Time Home Buyer's Dream. Welcome to 623 Evergreen Boulevard - Located steps away from Evergreen School, Park & 2 Minute Drive to Amenities. This Unit was the original show home for all the compass point units in this development. Large windows, High-end finishes through out, Blind package & upgraded backsplash installed, Quartz counters throughout, massive walk-in pantry with lots of shelves, Central Air Conditioning, Laundry conveniently located on the second floor are a few Stunning Features this Unit proudly Boasts of. Basement comes with 3 windows and is open for future development. Garden door off the back of the home where there is a 10 x 11 covered deck, natural gas bbq hook up, fenced yard and single detached garage with one parking spot beside the garage. An elegant Gated Community with security gate fob awaits it's New Owners. Call your favourite Realtor today to book a viewing. (id:44479)
RE/MAX Saskatoon
1013 Grayson Crescent
Moose Jaw, Saskatchewan
Welcome to this charming bungalow located at 1013 Grayson Crescent, in the Palliser area, on a beautiful tree-lined street with branches arching over the roadway. The main floor offers three comfortable bedrooms, an up-to-date four-piece bathroom and throughout the living room, hallways, and bedrooms, you'll find original hardwood flooring in excellent condition. Two of the upper bedrooms include built-in fold-up desks, ideal for kids’ study or creative spaces. The kitchen features oak-style cabinetry with plenty of storage and counter space, and comes equipped with a fridge, stove, built-in dishwasher and microwave hood fan. The lower level boasts a spacious family room that’s perfect for entertaining friends and family, and provides an additional bedroom complete with a built-in Murphy bed. Additional updates such as new PVC windows throughout add comfort and efficiency. Attached Carport help keep the elements off the car. The backyard has PVC fencing and offers a relaxing patio area along with a storage shed for added convenience. A perfect blend of charm, comfort, and convenience—ready for you to call home. (id:44479)
Realty Executives Mj
214 Doran Way
Saskatoon, Saskatchewan
Welcome to the "Broadway" Edgewater's newest plan in the desirable neighbourhood of Brighton. This 2 storey is sure to impress. Entering from the insulated garage, you step into a mud room with a bench and hooks to store your outerwear. You continue through the walk through pantry into the spacious great room. The kitchen has lots of cabinets, quartz countertops and beautiful tiled backsplash. The island is 7' long with an eating ledge. Over sized patio doors in dining room and large windows in the living room create a spacious light filled area. The focal point of the great room is the fireplace. On the second floor, the Primary bedroom includes a feature wall, the ensuite has double sinks in the vanity and a beautifully tiled shower. You will find a bonus room and 2 secondary bedrooms and a 4 piece bath as well. 2nd floor laundry completes this floor. All Pictures may not be exact representations of the home, to be used for reference purposes only. Errors and omissions excluded. Prices, plans, specifications subject to change without notice. All Edgewater homes are covered under the Saskatchewan New Home Warranty program. PST & GST included with rebate to builder. (id:44479)
Realty Executives Saskatoon
14 330 Haight Crescent
Saskatoon, Saskatchewan
Welcome to #14 – 330 Haight Crescent in Wildwood, a 3-bedroom, 2-bath townhouse offering exceptional value in one of Saskatoon’s most convenient and family-friendly neighbourhoods. This home features 1,017 sq. ft. of living space plus a fully developed basement, providing comfort, functionality, and room to grow. The main floor includes a fully functional kitchen, a bright dining area, a large living room with French doors leading to the private yard. There is also an 2-piece bath on the main. Upstairs, you’ll find three generous bedrooms with carpet and a full bathroom. The basement offers a cozy family room with an extra area that can be used as a games room, as well as a laundry/utility room with ample storage. Outside, enjoy your private deck and green space, along with an electrified parking stall for added convenience. Situated in a quiet, well-managed complex on a peaceful crescent, this townhouse provides low-maintenance living close to parks, schools, shopping, and all amenities. Whether you’re a first-time buyer, downsizing, or looking for an excellent investment, this home truly has it all. Don’t miss your chance—book your private viewing today or contact your REALTOR® for more details. (id:44479)
Royal LePage Hallmark

