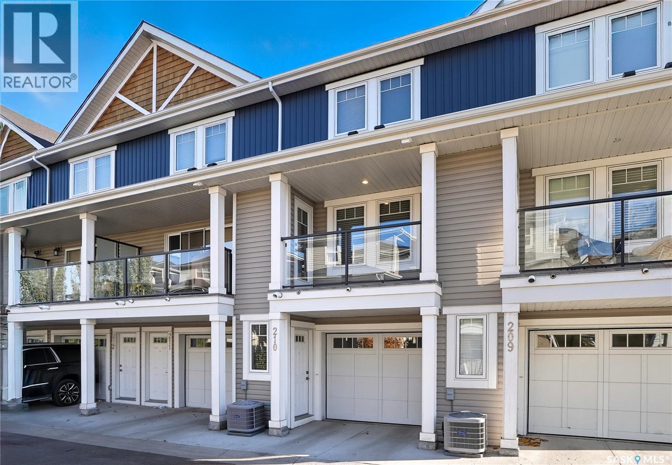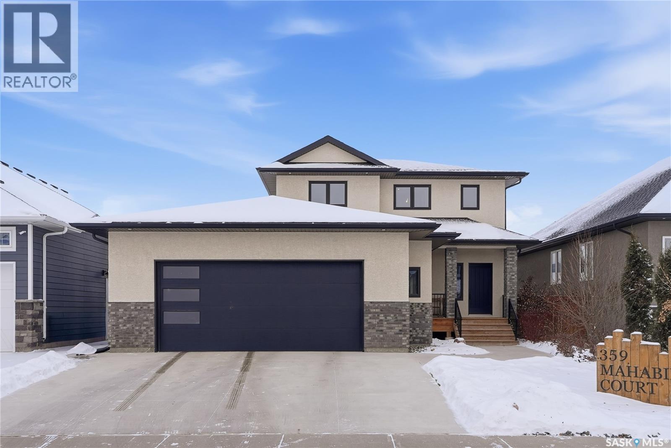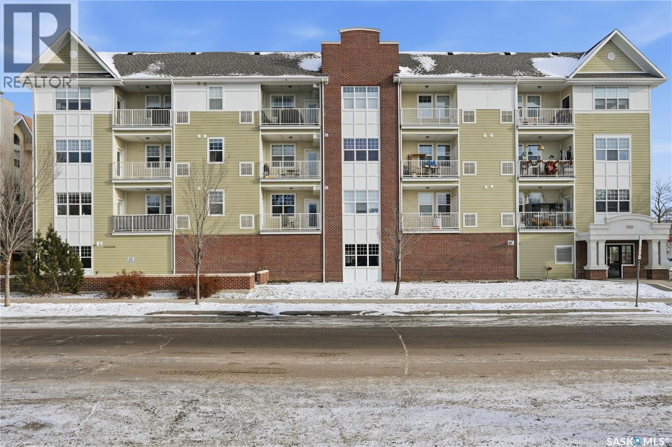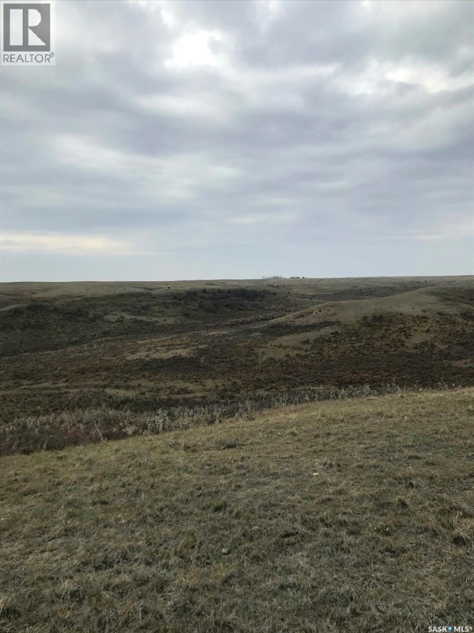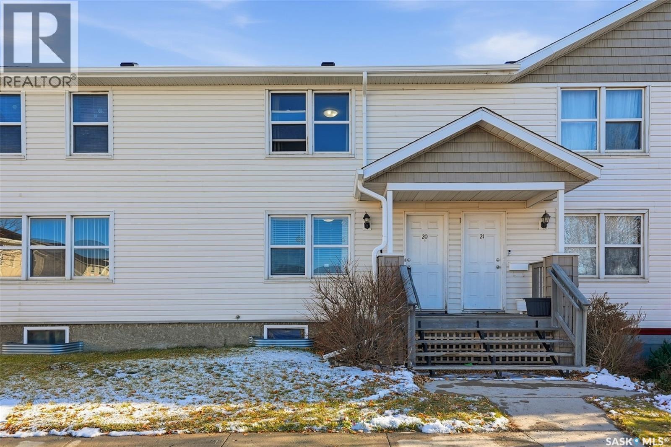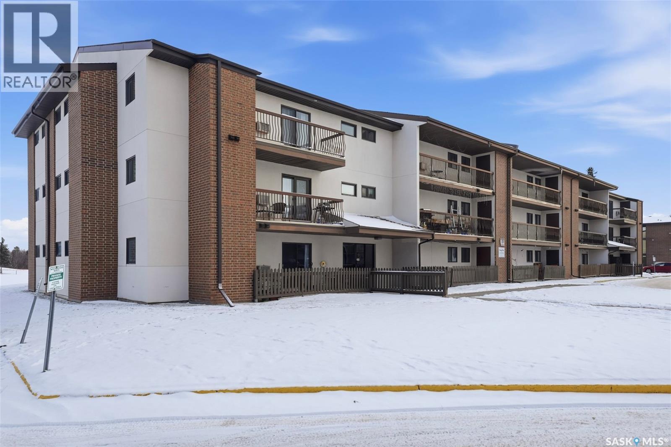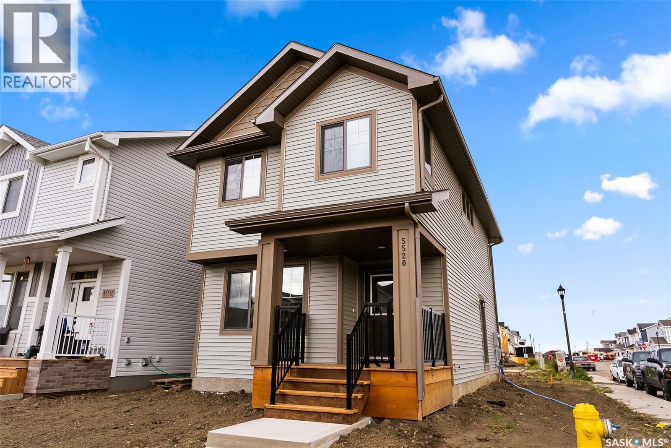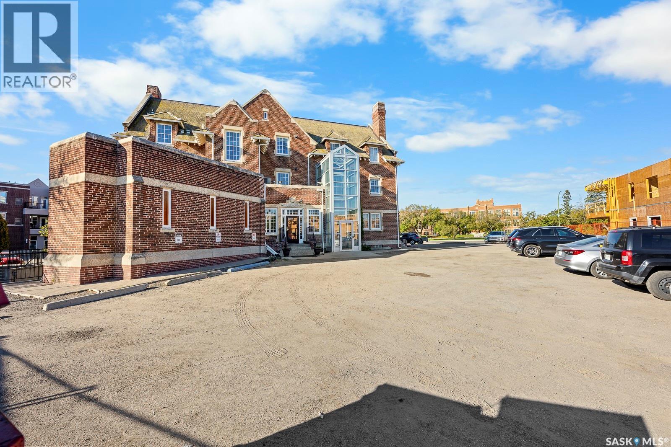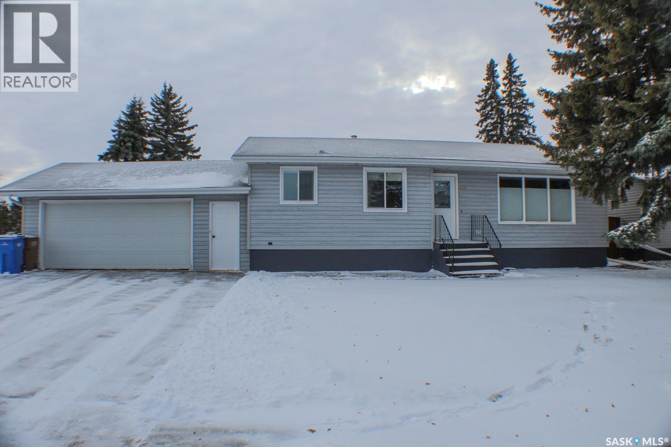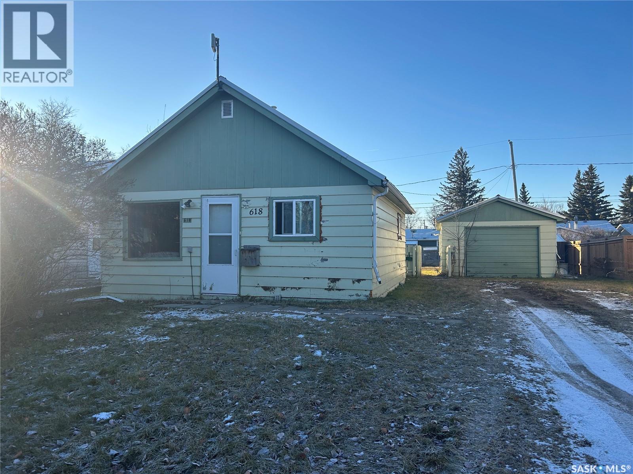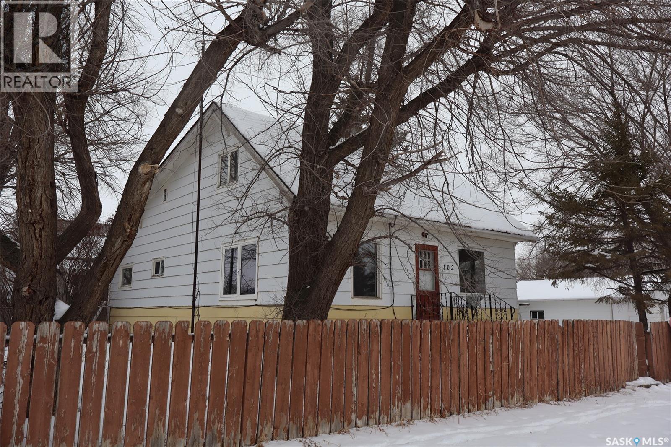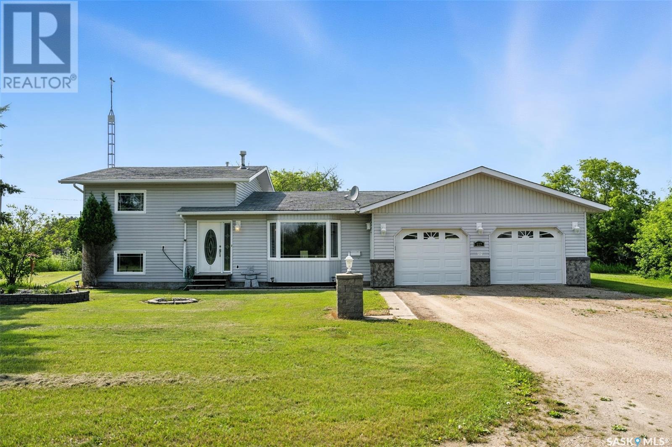Farmland Listing
Listing Map View
210 315 Dickson Crescent
Saskatoon, Saskatchewan
Welcome Home to The Oaks. This modern townhome is big on style, smart on value, and offers all the convenience and comforts you desire. This 1 Bed + Den, 2 Bath townhouse is spacious and bright with a functional and open layout for living large in a right sized floorplan. Main floor features include a well appointed kitchen that is modern yet timeless with ample cabinet and counter space, large peninsula island, and stainless steel appliances; great entertaining space that is open to dining area and living room with large windows and balcony access; plus a 2-pc powder room. Upstairs you'll find the primary bedroom with walk-in closet; dedicated laundry space; versatile den with walk-in closet makes for a great home office or guest space; plus the 4-pc main bath. Comfort features include a spacious and fully insulated attached garage with direct entry; ample storage space; central-air-conditioning for keeping cool; plus a covered balcony for outdoor enjoyment, ideal for morning coffee and evening relaxation. A fantastic Stonebridge location offers easy access in and out, just steps to numerous parks, top rated Public and Catholic Schools, and full range of amenities including gym, groceries, restaurants, medical, fuel, and more. Comfort. Convenience. Modern style. Smart value. This is the townhouse and lifestyle opportunity you've been looking for - book your private showing today. (id:44479)
Trcg The Realty Consultants Group
359 Mahabir Court
Saskatoon, Saskatchewan
Welcome to a truly exceptional property in one of Saskatoon’s most sought-after communities. This quality built 4-bedroom, 4-bath home in Evergreen combines luxury, thoughtful design, and breathtaking natural views—backing onto the Northeast Swale, one of the city’s most treasured protected areas. Inside, you’ll find high-end finishes throughout, enhanced by ample intentional storage. Nearly every space features custom built-ins—from the living room cabinetry to the upstairs laundry and mudroom—creating a cohesive, clutter-free environment. The chef’s kitchen offers generous cabinet space, quality appliances, and elegant finishes, opening into a bright living area and expansive views. The primary suite is a retreat of its own with a walk-in closet and a tranquil view overlooking the Northeast Swale— no rear neighbours, just open sky and nature. The ensuite continues the spa-like feel with premium finishes and smart layout. Each additional bedroom is well-sized, and the upstairs laundry is outfitted with cabinetry and workspace, making daily living easy. The exterior is just as impressive. The low-maintenance front yard blends modern curb appeal with convenience. The private backyard features underground sprinklers on timers, along with a thoughtfully designed rear deck that offers an incredible vantage point of the protected prairie ecosystem. Approximately $50,000 has been invested in landscaping upgrades. A rare find, the home also includes a tandem drive-through garage, perfect for extra vehicles, hobbies, or recreational gear. If you’re looking for luxury, privacy, natural beauty, and smart functionality—all in a walkable, family-friendly neighbourhood—this Evergreen home is the complete package. (id:44479)
Coldwell Banker Signature
305 2255 Angus Street
Regina, Saskatchewan
Welcome to 2255 Angus Street #305. Enjoy superb downtown access and condo living lifestyle.The Strathmore provides quiet condo living with secure access and is walking distance to Regina Downtown, Wascana Park, and all the amenities of the Regina Cathedral area. Comes with 2 parking stalls, heated garage parking and one exterior stall. Assigned storage in the parking area. The fabulous corner unit is just over 1100 sq ft and has large windows facing west and north providing tons of natural light. this 2 bedroom 2 bath condo has a large modern kitchen and centre island featuring white quartz countertops and subway tile backsplash, a large open concept with living/dining area two full 4pc bathrooms and 2 large bedrooms. This home has all appliances & window coverings included, tile & hardwood throughout w/ carpet in the bedrooms. The building condo fees include water, (soft water) garbage, sewer, insurance (common), maintenance, snow removal & reserve fund. Recent upgrades include newer paint thru out, professionally cleaned, including dryer vent, furnace/AC ducting in 2024. New toilet installed in main bathroom. (id:44479)
RE/MAX Crown Real Estate
Flynn Pasture Land
Waverley Rm No. 44, Saskatchewan
Here's your chance to own DEEDED LAND south of the Bench. The section offers a perimeter fence, set of corrals on NE 22 3 5 W3 and a spring fed dugout on SE 22 3 5 W3. This native pasture has supported 40-50 pairs over the grazing months. The dugout was cleaned out in 2020 and the corrals and fence have been maintained. Taxes for 2025 were $1468 payable to the RM of 44. This land is being offered as a tender and all offers must be submitted by December 22 at 1pm. GST may be payable, contact your realtor to help you with the offer process. As per the Seller’s direction, all offers will be presented on 12/22/2025 1:00PM. (id:44479)
RE/MAX Of Swift Current
20 209 Camponi Place
Saskatoon, Saskatchewan
Comfortable affordable living with this 970 sq.ft two storey townhouse with a fully finished basement & many updates located in the Fairhaven area of Saskatoon. The perfect revenue property or home for a 1st time buyer. The main floor features a cozy front facing living room that has hardwood floors & an open kitchen to dining area that features many newer cupboards, tile backsplash, newer ss appliances & a microwave hood fan that vents directly outside. There is a deck with a privacy wall located just off the kitchen area & it walks out on to common grass area. The basement has been finished with a family area, a large bedroom, the laundry room, a rough in for an additional bathroom & storage under the stairs. The 2nd floor features 2 good sized bedrooms & a 4- piece bathroom. There is 1 electrified parking stall included located just in front with the option to assume an additional parking stall for $30 per month. This excellent starter home or potential revenue property comes complete with all appliances, washer, dryer & all window coverings. Snow removal, exterior upkeep, Heat & Water are included in the condo fee. Do not wait! Call to view! (id:44479)
RE/MAX Saskatoon
210 211 Tait Place
Saskatoon, Saskatchewan
Professional photos will update on Thursday morning. Open house 1pm -2.30 pm on Saturday and Sunday Make this your own !!! 3 bedroom corner unit with GOLF COURSE VIEW on 2nd floor...Most newer appliances, laminate floor thru out .Offers presented at 7pm DEC 7th! As per the Seller’s direction, all offers will be presented on 12/07/2025 7:00PM. (id:44479)
Royal LePage Hallmark
Royal LePage Varsity
5520 Nicholson Avenue
Regina, Saskatchewan
Welcome to Homes by Dream's 1,519 sq. ft. Archer that's move in ready on a corner lot at 5520 Nicholson Avenue in Eastbrook. This home is located near shopping, restaurants, an elementary school, walking paths, parks & more. The open concept main floor allows for an abundance of natural light to flow through the large living room window at the front of the home, centralized dining area and a spacious L-shaped kitchen at the back of the home. The kitchen features a large centralized island that can accommodate seating, quartz countertops, ceramic tile backsplash and soft close to the drawers & doors. There's a separate mudroom area and a 2 piece bath at the rear of the home. The 2nd floor consists of a large primary bedroom with a spacious 5 piece ensuite, which includes a soaker tub, separate shower, water closet, double sinks & a walk in closet. The 2nd floor also includes 2 additional bedrooms at the front of home, a 3 piece bath and spacious laundry room. There's a side entry door and the basement is ready for future development. This home also includes a 2 car detached garage, a DMX foundation wrap and a partially fenced with vinyl fencing. (id:44479)
RE/MAX Crown Real Estate
2 2445 Broad Street
Regina, Saskatchewan
Experience this charming and cozy main floor space of approximately 800 sqft, currently set up as a hair salon. This versatile space offers flexibility to be transformed into retail, office, or continue its use for hair and aesthetics. Flooded with loads of natural light, it boasts an inviting atmosphere with a strong character feel the moment you walk in. Admire the beautiful window and trims throughout - original wood features full of character that add a heritage touch and a sense of pride to the space. This is an excellent space for anyone looking for retail or office space. (id:44479)
RE/MAX Crown Real Estate
401 Scotia Drive
Melfort, Saskatchewan
Welcome to this charming bungalow in a desirable location! Built in 1968, this well-maintained home features a functional layout with a fully finished basement, providing plenty of room for family living and entertaining. You’ll love the bright and inviting screened sunroom, perfect for morning coffee or relaxing afternoons overlooking the spacious backyard. The yard is oversized and is partially fenced and offers ample space for kids, pets, or gardening enthusiasts to enjoy. The attached double garage is fully insulated, providing year-round convenience and extra storage. Inside, the home’s thoughtful design blends modern touches with practical updates, making it ready for its next owners. Located in a welcoming neighborhood, this property is an excellent opportunity for families or anyone looking for a solid, well-kept home with room to grow. As per the Seller’s direction, all offers will be presented on 11/14/2025 6:00PM. (id:44479)
Realty Executives Gateway Realty
618 98th Avenue
Tisdale, Saskatchewan
Welcome to 618 98th Ave, Tisdale. A great opportunity for first-time home buyers, downsizers, or investors looking for an excellent rental property. This cozy and well-kept home features two comfortable bedrooms, offering practical living space with plenty of potential. Outside, you’ll find a detached single-car garage, perfect for secure parking or additional storage. The property sits in a convenient location within Tisdale, providing easy access to nearby amenities, schools, and local services. Whether you’re entering the market or expanding your rental portfolio, this affordable home is ready to meet your needs. (id:44479)
Royal LePage Renaud Realty
102 1st Avenue E
Coronach, Saskatchewan
Situated in the Town of Coronach, this well-maintained family residence offers a desirable location. The main floor features a spacious area with two bedrooms and a full bathroom. The kitchen is equipped with oak cabinetry, and all windows have been upgraded. A heated porch provides main floor laundry facilities and a storage room. The upper level contains two additional bedrooms. While the basement remains unfinished, it houses the furnace, water softener, and water heater. The property boasts a tastefully landscaped yard and includes a heated double detached garage with new shingles. This home provides generous living space and has been carefully maintained. All appliances and most furnishings are included in the offering (id:44479)
Century 21 Insight Realty Ltd.
117 St Samson Street
Usborne Rm No. 310, Saskatchewan
Looking for acreage living with town convenience? This beautifully updated home in the hamlet of Guernsey is located on a double lot (almost 1/2 acre!) and is on municipal water and sewer. As you pull up, you'll notice the park like yard and the nicely kept exterior. Step in the front door to a foyer accessing the living room, which boasts hardwood floor and a gas fireplace. Kitchen is a cook's dream with tons of cupboards for work space and storage, granite counters, and stainless appliances. Down 2 steps is the former sunporch that has been finished and winterized with a gas stove for ambience. Upstairs is the primary bedroom, a full bath, and second bedroom. Basement is finished with an "office" (currently set up as bedroom) and a workshop that could easily be converted back to a 3rd bedroom. Laundry in the utility room plus some storage space completes the lower level. The double attached garage is fully insulated and heated with tons of room to park 2 vehicles and space to work on your latest project or store toys. Off the family room is a patio with natural gas bbq hookup. The yard has tons of room to play add another garage or granny pod. Watch the sun rise from the comfort of your front room. Guernsey is close to mining (Nutrien Lanigan, BHP Jansen or Mosaic Colonsay), just minutes from Lanigan and an easy drive to Humboldt. Call today for your viewing appointment! (id:44479)
Realty Executives Watrous

