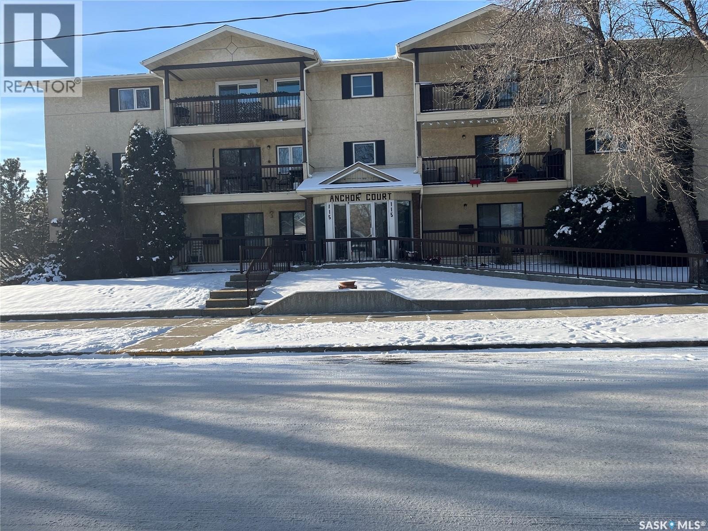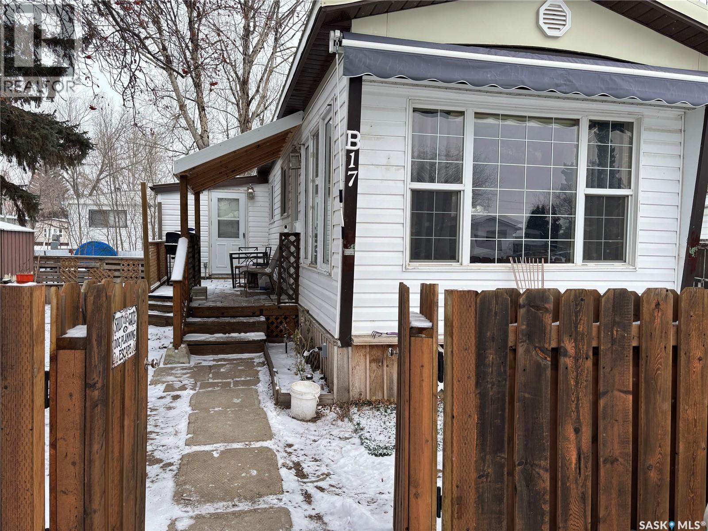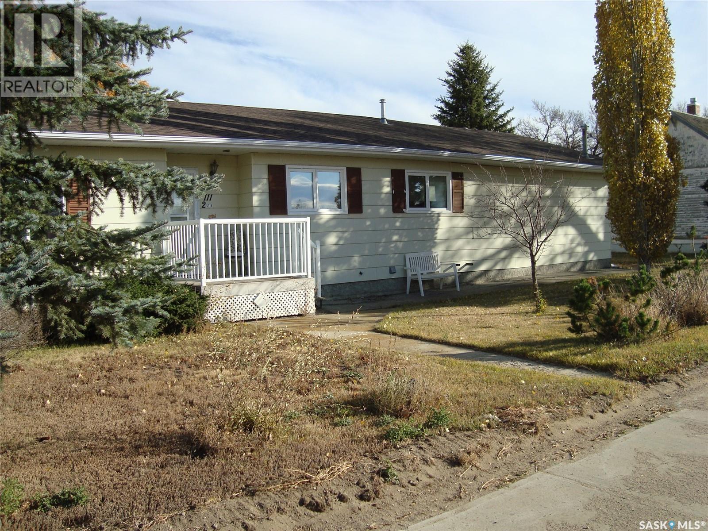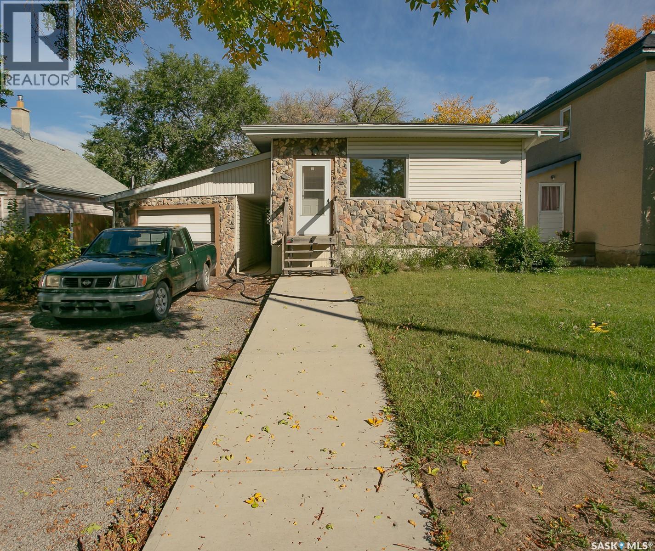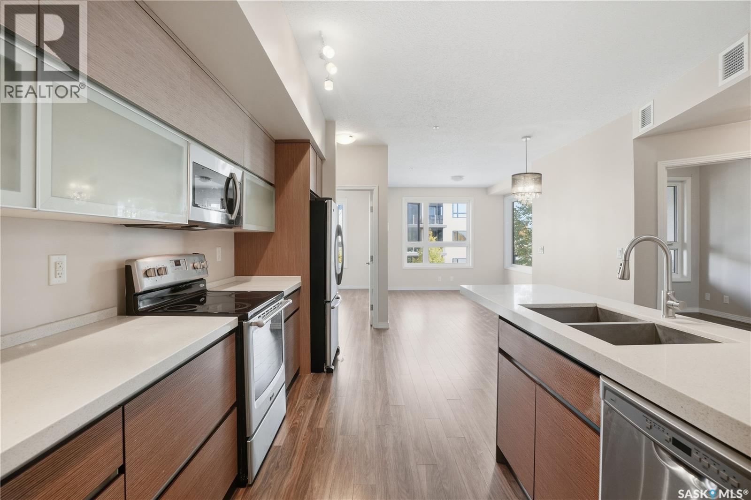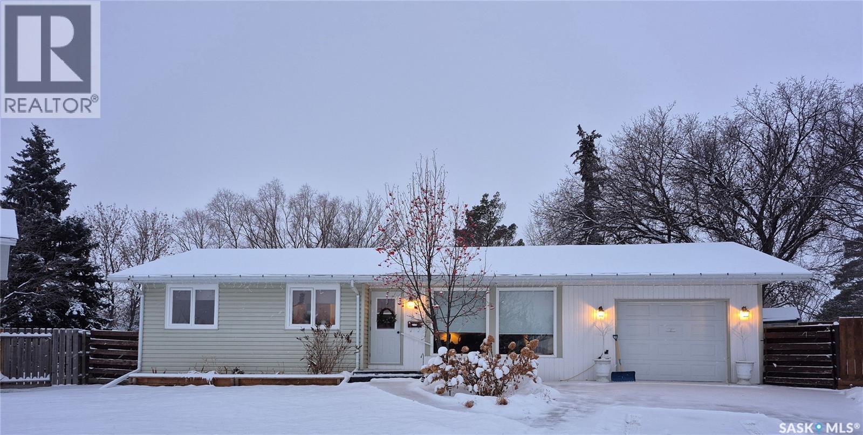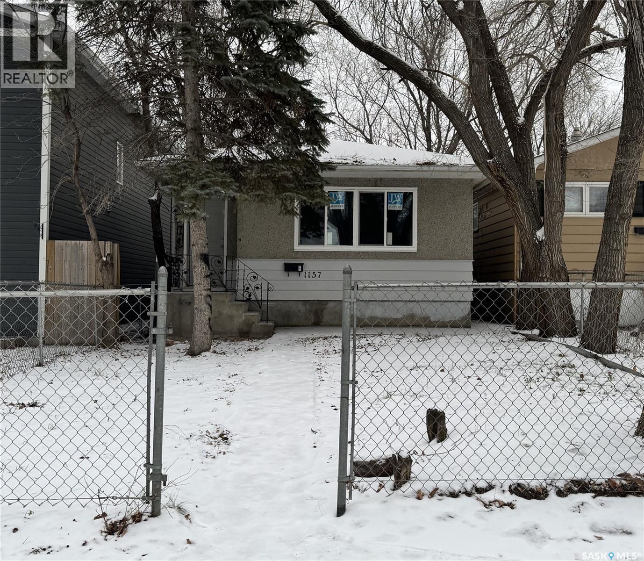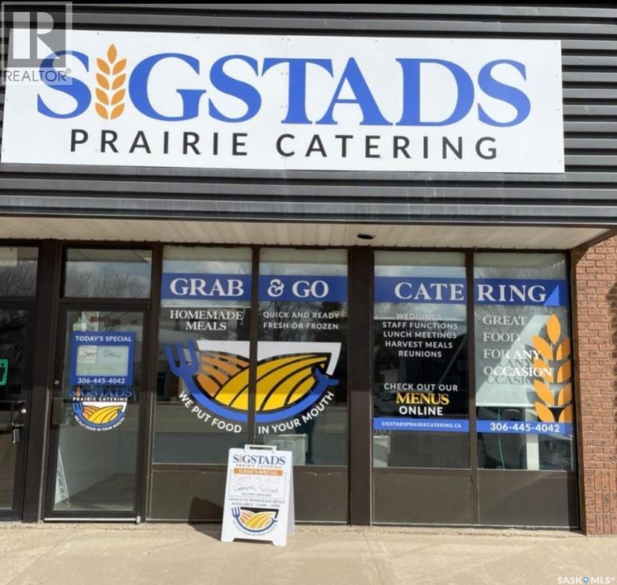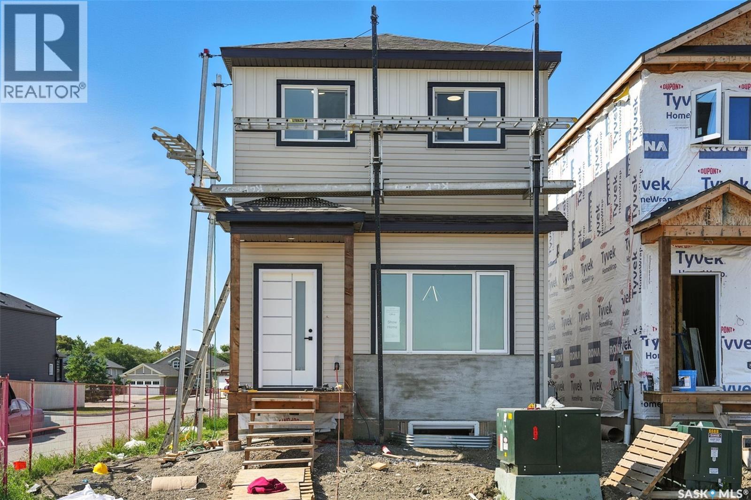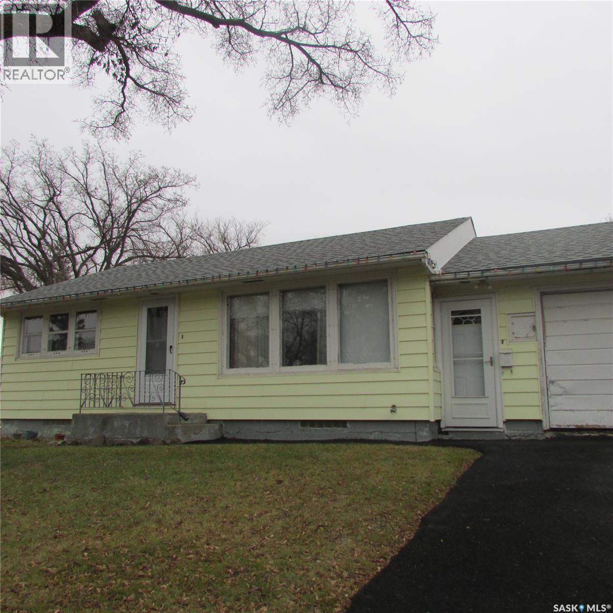Farmland Listing
Listing Map View
102 115 8th Street Ne
Weyburn, Saskatchewan
Let me introduce to you this unique 3 bedroom, 2 bathroom condo on 8th ST. There are many features about this unit that will bring it lots of interest. First, as we said, it is a 3 bedroom unit on the main floor. The size is impressive, having 1356 sq ft. (according to SAMA). The BI dishwasher was replaced only a short time ago, as well as the washing machine recently replaced . The kitchen, dining room, and living room have an open concept which gives the living area of this unit a very spacious atmosphere. As a bonus you will find the patio doors off the living room with a very protected patio to enjoy. The large laundry room is just off the kitchen with the washer and dryer and room for other storage. All 3 bedrooms are a good size with a 2 piece bathroom off the largest bedroom. This unit comes with 1 heated underground parking spot, as well there is available upon request an outside parking spot that has the option of an electric plug in for your extra vehicle if needed. There is an added cost above the regular condo fee for this. Speaking of condo fees, this units condo fees are at only $403.00 which includes heat and water as starters. This unit is in a very quiet building and a quiet neighbourhood and only 5 blocks from downtown. Come take a look. (id:44479)
RE/MAX Weyburn Realty 2011
B17 1455 9th Avenue Ne
Moose Jaw, Saskatchewan
Cozy 2 bedroom mobile home in the Prairie Oasis Trailer Court. Most windows updated, siding, and some flooring and window air conditioner to stay. An exterior awning over the west facing window. Completely fenced yard with a carport and shed. Features a back entrance leading to a large mud room with laundry facilities. Monthly fee of $748.21 covers lot pad fees, taxes, garbage/recycling, water, sewer, park maintenance, and snow removal. Enjoy low-maintenance living in this welcoming community. (id:44479)
Realty Executives Mj
111 2nd Street E
Kyle, Saskatchewan
Large bungalow in Kyle, SK., 15 minutes to Sask. Landing Provincial Park and Clearwater Lake. Home has hardwood floors in living room and bedrooms Home has been well taken care of so in very good condition! Best part, is a generator that can run the whole house which stays with the property! Large kitchen/dining room, has a large pantry in kitchen, and living room has gas fireplace. Main floor laundry attached to 2 pc bathroom and primary bedroom. Basement is huge with a wet bar, a den, and 4 pc bath. Energy efficient furnace, 200 amp service and all PVC windows are triple pane. Double garage, 10' door, a pit and lift bar, heated and roomy. Outside is large 16' x 28' deck, 2 sheds and garden area. Lots of parking room for RV, etc.. Shingles done in 2022, central air 2023. This home is a fantastic deal!! (id:44479)
Century 21 Accord Realty
507 Toronto Street
Regina, Saskatchewan
Quick possession available on this bungalow located on a large lot. Updated kitchen cupboards, paint, trim and some flooring. Four piece bathroom has been updated with newer surround, vanity, flooring. Partial basement. (id:44479)
Realtyone Real Estate Services Inc.
221 235 Evergreen Square
Saskatoon, Saskatchewan
Excellent 2-bedroom, 2-bathroom east-facing condo with 2 parking spots (1 underground, 1 electrified surface-level) at Sequoia Rise, great location close to the Evergreen Square & bus routes to U of S. This trendy suite offers a functional layout with 9' ceilings, SoHo-style kitchen with quartz countertops and eating bar, ample living & dining space, in-suite laundry, split bedroom layout with generously-sized primary bedroom featuring walk-through closet to a beautifully-finished 4-piece ensuite with sit-down shower & dual sinks on a vastly-sized quartz-top vanity. A sheltered environment awaits you at the balcony, offering a relaxing space to soak up the sunrise with your morning coffee! Excellent climate control with in-floor zone heating (included in condo fees) & central air conditioning, providing gentle heating with the benefits of air handling. Building amenities include elevator access, intercom with cell phone compatibility, common exercise area & meeting room, visitor parking & mailboxes. Pet-friendly condo subject to restrictions. Whether you're looking to downsize, looking for economical living or buying your first home, this great condo should be on your list! (id:44479)
Century 21 Fusion
204 Charter Avenue
Canora, Saskatchewan
WELCOME TO 204 CHARTER AVE CANORA... A beautiful and private setting situated on a massive lot on the edge of town! If you enjoy spending your time outdoors then this property can provide you with your own little backyard escape. Swing away and relax under the shaded mature trees in a hammock with peaceful surroundings.... It's like you have your own little park! This cozy 3 bedroom bungalow provides 814 square feet of living space above grade and features main floor laundry, a brand new HE furnace just installed and an updated open concept kitchen with state of the art stainless steel appliances. French doors off the eat-in kitchen add much natural light into the cozy living room and main floor living space. This well built 1952 bungalow boasts a solid concrete foundation and developed basement providing a functional layout and adequate living space within. Featured downstairs a 2nd bath with a jetted tub and 3rd bedroom provides the added living space for a great little family home. Upgrades over the past few years include; Furnace, shingles, metal roof on the garage, kitchen cabinets, appliances, backsplash, counter tops some windows, doors, interior painting, vinyl siding, sump pump, bathroom upstairs and down, flooring, and light fixtures. The massive lot measuring 100 x 165 features a concrete driveway, patio area, and a single car garage. The lot can accommodate a garden area, and RV parking if need be with much added space to expand upon to make it your own! Taxes:$1200/year, 100 Amp electrical. Call for more information or to schedule a viewing. (id:44479)
RE/MAX Bridge City Realty
214 Clinton Place
Swift Current, Saskatchewan
Charming family home in an unbeatable location in Swift Current’s desirable Trail neighborhood! This 3 bedroom, 2 bathroom home offers a spacious rec room, an eat-in kitchen, and stylish new vinyl plank flooring throughout the main floor, along with all PVC windows on the main floor. The fully fenced backyard backs directly onto a beautiful park with lit walking paths, perfect for evening strolls and family fun. Located at 214 Clinton Place, this home truly combines comfort, space, and outdoor lifestyle. (id:44479)
RE/MAX Of Swift Current
1157 Cameron Street
Regina, Saskatchewan
Excellent first home or revenue property. Updated 852 square feet 2-bedroom home. Updates included new PVC windows, flooring, painting and, most doors and light fixtures on main level. (id:44479)
Century 21 Dome Realty Inc.
Bay B 1642 100th Street
North Battleford, Saskatchewan
A Local Legacy — Sigstad’s Prairie Catering. After more than 10 years of bringing warmth, flavour, and heart to the Battlefords and beyond, Sigstad’s Prairie Catering is ready for a new owner to continue its proud tradition. Founded and operated by Annette Sigstad, this beloved local business has become a trusted name in catering across Saskatchewan, known for its homemade cooking, friendly service, and commitment to community. With weddings, fundraisers, reunions, and countless celebrations under its belt, this business is more than a job, it’s a meaningful way to connect with people through food. We’ve all heard that famous jingle.” Sigstads Prairie Catering… We put food in your mouth.” This business has not only produced amazing food for many years, it has strong brand recognition, which is such an asset for a buyer to build on. With over 400 catered events in 2025, and the opportunity for many more, the potential for this business is truly incredible. This is an amazing opportunity for someone with passion and drive to step into a fully established and respected catering operation with everything in place for success. To top it all off to ensure a smooth transition you would have the possibility for mentorship during the early stages. Now, the opportunity is yours to carry on that legacy and make it your own. Don’t miss this chance to own a piece of local culinary history (id:44479)
Boyes Group Realty Inc.
458 Schmeiser Bend
Saskatoon, Saskatchewan
Welcome to 458 Schmeiser Bend- a beautifully Designed 2-Storey Semi Detached House (Lawrence Model) built By Rohit Homes. This Spacious home blends modern style with Practical family Living, featuring an Open Concept main floor with bright living area incorporating a Feature Wall with Electric Fireplace, contemporary Kitchen design with Quartz Countertop, Stainless Steel Appliances, and Seamless Flow for entertainment. Loaded with Modern Features, Fully Landscaped back & Front, Fully Fenced, Centrally Air Conditioned & Most Importantly FULLY DEVELOPED Non-Confirming Basement Suite are some features worth a Mention. Upstairs you'll find 3 well appointed bedrooms with big windows. For additional comfort you also have Laundry room located on Second Floor. This property also boasts of a Bonus Room on the 2nd Floor which can easily be Converted into Office/play space. This property also comes with One bedroom Non-Conforming Suite as a Mortgage Helper with a 4-piece Bath. Double Attached Garage adds Value and Comfort to the Property. Priced to Sell. Call today to Book Viewing. (id:44479)
RE/MAX Saskatoon
121 1509 Richardson Road
Saskatoon, Saskatchewan
Discover this beautiful 3-bedroom, 3-bathroom home, currently under construction! The main floor features a spacious open-concept kitchen, dining, and living area, perfect for entertaining. Upstairs, you'll find three well-sized bedrooms and two bathrooms, offering comfort and convenience. Located close to Saskatoon Airport and easy commute to work in north industrial area. Don’t miss this opportunity to own a brand-new home in a great location! (id:44479)
Exp Realty
2600 Wascana Street
Regina, Saskatchewan
Your search ends here! This cozy and well-kept bungalow sits on a spacious corner lot in a fantastic location—just steps from schools, parks, and a beautiful bike/walking path. Lovingly owned by the same family for over 50 years, this home features a functional and floor plan. The main floor offers a spacious living room, two comfortable bedrooms, and eat-in kitchen. An attached single-car garage provides convenient access to the home. Downstairs, enjoy a large family room, a den with a 2-piece ensuite. There's also a unique practical bonus space beneath the garage adding approximately over 200 sq ft additional basement space. Basement appears solid. Outside, the partially fenced yard offers plenty of space for gardening, play, or quiet relaxation. Recent updates include newer shingles, a newer furnace, and a resurfaced driveway. Maintenance free vinyl siding package with insulation underneath the siding. (id:44479)
Century 21 Dome Realty Inc.

