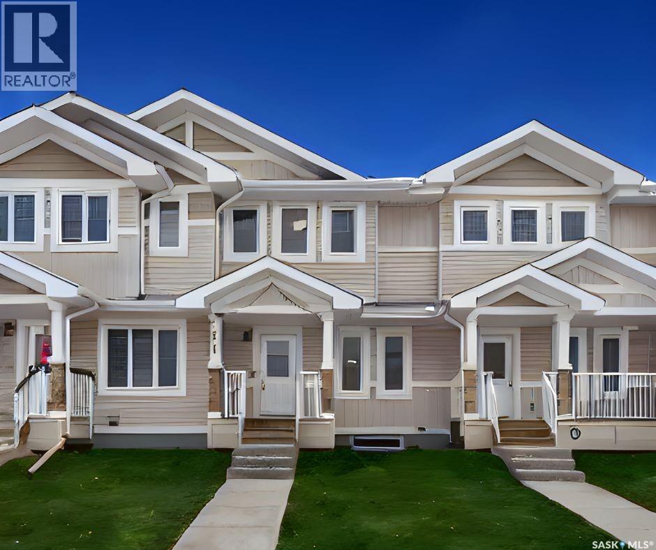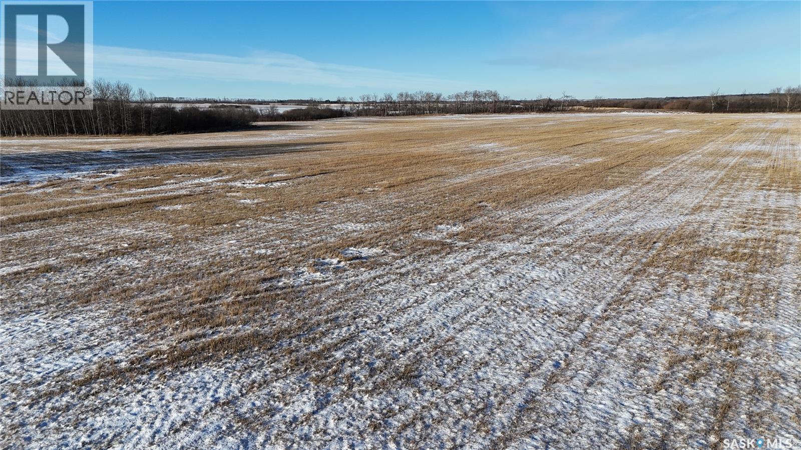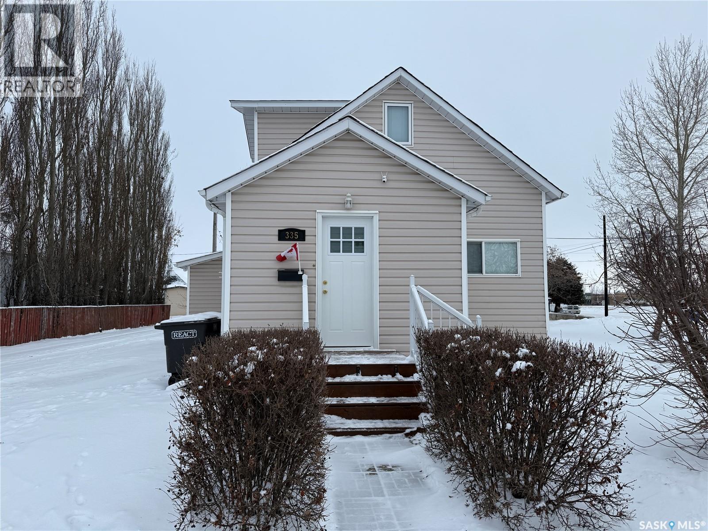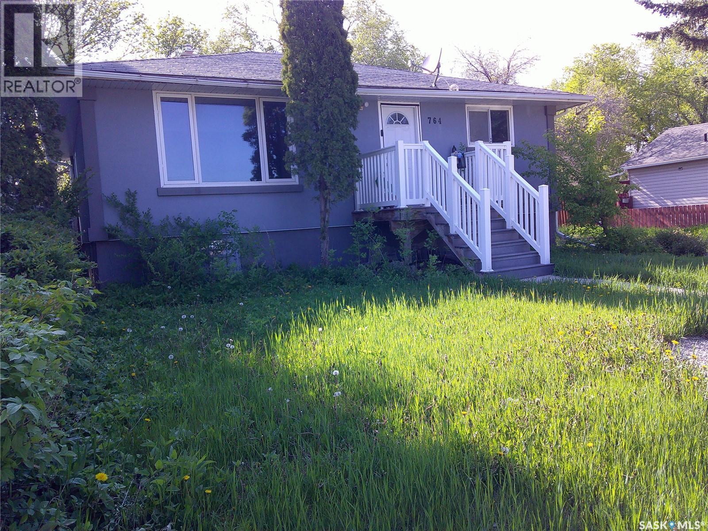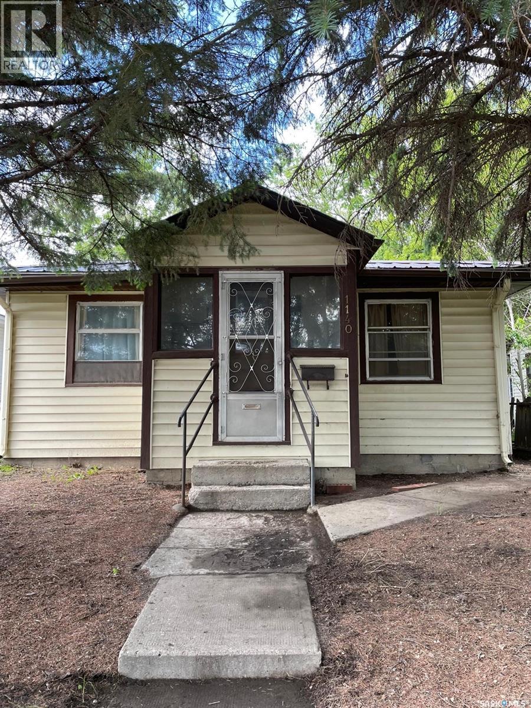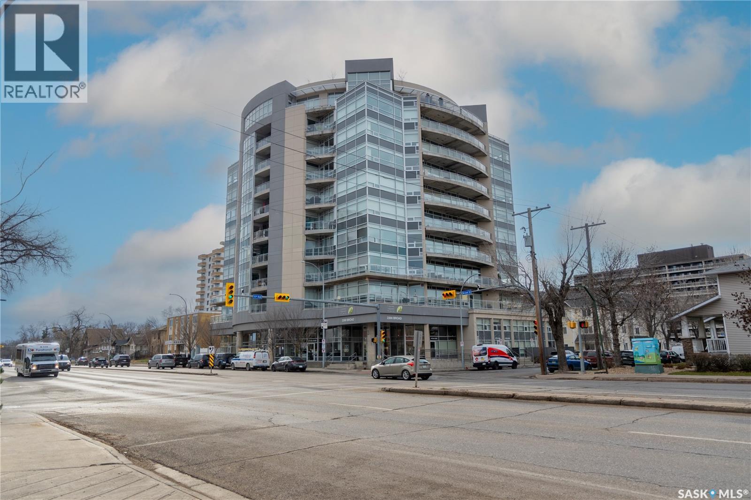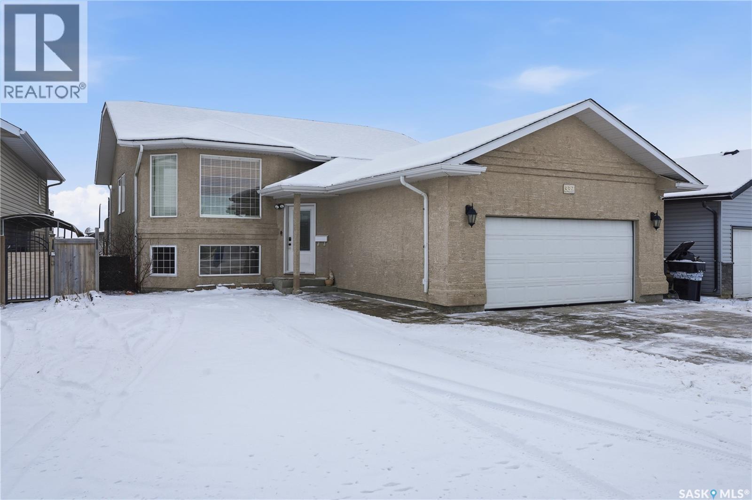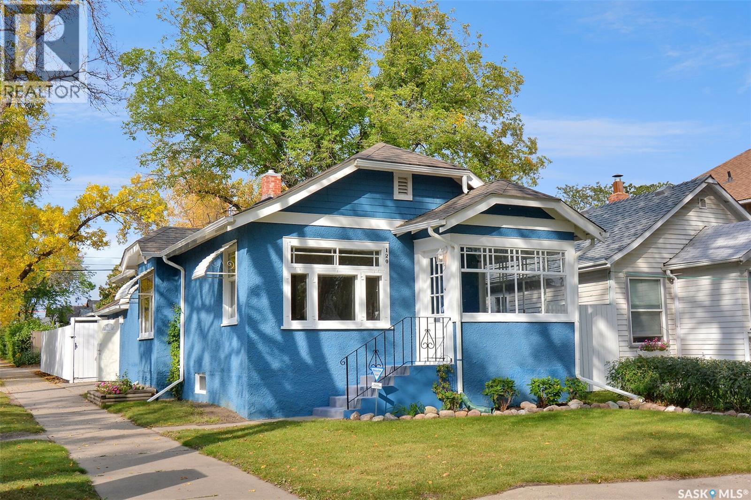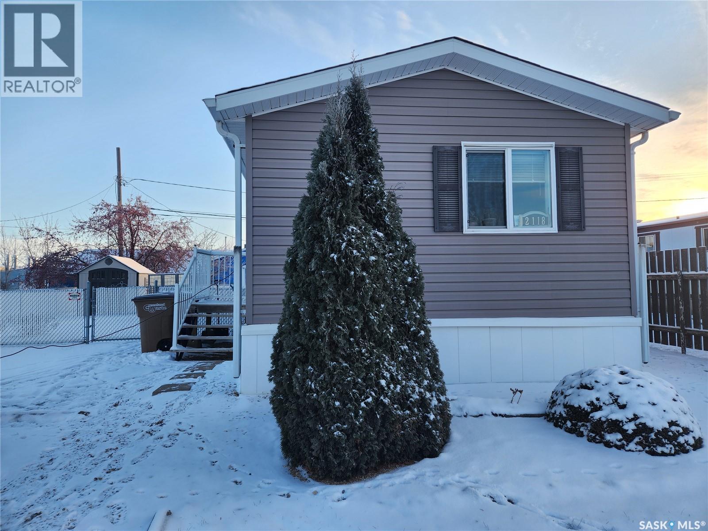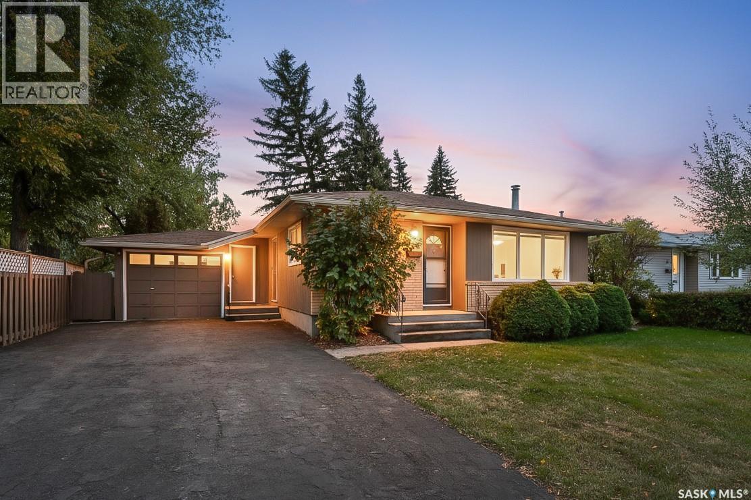Farmland Listing
Listing Map View
3429 Green Lavender Drive
Regina, Saskatchewan
Welcome to 3429 Green Lavender Drive, ideally located in the family-friendly Greens on Gardiner, surrounded by parks, walking trails, and convenient access to schools and shopping. Step inside to the main floor featuring a bright living room, a dining space perfect for everyday living, kitchen area with a view of the backyard and a convenient half bathroom. Upstairs, you’ll find two generous master bedrooms, each with its own full bathroom and ensuite closet with laundry on same floor offering privacy and comfort for the whole family. The unfinished basement provides endless potential for a recreation room, home office, or extra storage, while the fenced backyard flows to a single detached garage. This property is combining practicality, comfort, and a vibrant community lifestyle in one appealing package. (id:44479)
Exp Realty
Johnson Land - 310 Acres
Keys Rm No. 303, Saskatchewan
Great opportunity to purchase 2 gorgeous quarters of farmland in the RM of Keys No.303. SAMA States 175 cultivated acres (combined), and a ‘K’ SCIC soil class rating. 2025 Crop was oats (partial). The land also provides great hunting for those looking for recreational land with a productive upside. Buyers to do their own due diligence on cultivated acres. (id:44479)
Mack Realty
335 6th Street
Humboldt, Saskatchewan
Exceptionally well-maintained 1¼-storey home set on a spacious, irregular lot, conveniently located near the elementary school and located a few blocks from downtown Humboldt. This inviting property offers a blend of character and modern updates, featuring original hardwood in select areas, newer flooring in others, and a bright living room that creates a warm, comfortable atmosphere. The well-appointed kitchen includes a dropped dining area, while main-floor conveniences such as the laundry and mudroom add everyday practicality. The main level also includes a comfortable bedroom and a 4-piece bathroom complete with a jetted tub.The main bathroom provides access to the unfinished basement, offering excellent storage potential and a unique secondary door connecting to the backyard shed. The open staircase leads to the upper level, a flexible space that can be adapted to your needs—whether as additional bedrooms, a bonus room, or an expansive walk-in closet with an attached sleeping area. Outside, a 15' × 15' deck overlooks the beautifully maintained yard, featuring mature trees, shrubs, and generous green space. A started parking space off the avenue offers potential for future garage development, adding extra value to this well-cared-for home. Not many homes in this price range with this value, call today for your showing! (id:44479)
Exp Realty
16 Mcleod Road
Edenwold Rm No.158, Saskatchewan
Excellently located commercial property for lease in Great Plains Industrial Park, Emerald Park. Situated on 0.98 acres, the building boasts a footprint of 7,757 square feet and an additional mezzanine with 1,000 square feet, making this property ideal for multiple uses. You'll find 6,757 square feet of shop/warehouse area plus a 2,000 square foot reception area, including additional office space, a lunchroom, and bathrooms. The fully fenced and secure yard is great for storing items outside, and multiple grade and overhead doors make it easy to move items inside and out. There is also potential to purchase the building if you'd prefer to purchase rather than lease. Emerald Park is one of Saskatchewan's fastest-growing communities. Quick access and close proximity to the Trans-Canada Highway #1. Check out the pictures and video tour! Call today to book a private viewing. (id:44479)
C&c Realty
131 Daffodil Crescent
Regina, Saskatchewan
Welcome to this bright and inviting 3-level split home nestled on a mature and quiet crescent in Whitmore Park. Upon arrival, you will notice many appealing features, including updated shingles, soffit, and fascia, low-maintenance vinyl siding, and a new front door with keyless entry. The cheerful living room welcomes you with its original gleaming hardwood flooring and the natural light that flows into the spacious dining area. The kitchen has been modernized and features maple cabinets, quartz countertops, under-cabinet lighting, stainless steel appliances, and contemporary lighting. A newer back door from the kitchen leads to the backyard. Upstairs, you'll find three bedrooms, each with newer laminate flooring and updated PVC triple-pane windows. A fully renovated 4-piece bathroom completes this level. The lower third level offers additional versatility with a large family room with large windows that's perfect for relaxing or could serve as an office space. This level also includes a modern 3-piece bathroom with a shower. Additionally, you'll find a laundry area and a fully concrete crawl space/storage area suitable for all your storage needs. If you enjoy the outdoors, you’ll love this tranquil yard with its mature trees, garden bed area, low-maintenance composite deck, stamped concrete patio, and newer shed. Further upgrades provide peace of mind, including a new sewer line (2013), a repaved asphalt driveway (2014), a new high-efficiency furnace, a new electrical panel, updated PVC plumbing, a new main stack, and more! This home is in a perfect location close to the University of Regina, elementary and high schools, Wascana Park, and the ring road. (id:44479)
RE/MAX Crown Real Estate
764 Elphinstone Street
Regina, Saskatchewan
Ideal starter or revenue property in move in condition. New vinyl plank flooring through out the main floor, just installed. Home features 2 bedrooms upstairs and two bedrooms in the basement. Newer furnace. owned water heater. Single garage off back lane, with lots of additional parking at the side of garage. (id:44479)
Sutton Group - Results Realty
1140 Coteau Street W
Moose Jaw, Saskatchewan
Charming Starter Home or Turn-Key Investment Property This well-maintained 1-bedroom, 1-bath home is the perfect starter property or an excellent investment opportunity. With numerous major upgrades completed within the last five years, you can move in with confidence knowing the big-ticket items are already done. Recent Upgrades: • New furnace & water heater (2025) • New electrical panel (2024) • Fresh interior paint & updated flooring (2024) • New metal roof & siding (2022/2020) Inside, you’ll find a warm and functional layout featuring a heated front porch entry and a heated back mudroom, ideal for year-round comfort and added winter gear storage. The dedicated dining room offers flexibility—convert it into a second bedroom, home office, or creative studio with ease. Lower Level The basement extends the home’s potential with: • A den—great for guests, hobbies, or a quiet workspace (currently set up as a bedroom) • A large storage area that could easily be finished into a cozy family room or media space • A utility room with additional storage and washer and dryer for convenient laundry access Exterior & Location Enjoy a peaceful yard with mature trees, offering shade and privacy. Parking is plentiful with a tandem 2-car parking in the back, plus a 1-car garage perfect for storage or workshop use. Ideally located with easy bus access, this home is also in the new South Hill school area and sits directly across from the Extendicare care home. A move-in-ready home with extensive updates and room to grow—this property offers value, flexibility, and opportunity all in one package. (id:44479)
Royal LePage® Landmart
101 2300 Broad Street
Regina, Saskatchewan
Discover the perfect blend of modern comfort and urban convenience in this stunning two-storey townhouse, ideally located in the heart of downtown, just steps from Wascana lake, General Hospital, restaurants, boutiques, groceries, and public transportation. This rare unit offers a private front deck and direct street access while also providing access to high-rise amenities, including a top-floor gym and a shared balcony with breathtaking city views. Inside, the main level features an open-concept living and dining area, a stylish kitchen with lots of cabinetry, and stone countertops. Upstairs, the master suite impresses with a wall of windows, a walk-through closet, and a private three-piece ensuite with standing shower, while the secondary bedroom offers stunning views. A second full bath and in-suite laundry add to the home's functionality. With direct entry from the heated parkade and convenient street parking, this townhouse combines luxury, style, and practicality for effortless downtown living. Don't miss out on this home! Book your viewing today! (id:44479)
Royal LePage Next Level
339 West Hampton Boulevard
Saskatoon, Saskatchewan
Welcome to 339 West Hampton Boulevard — a spacious and inviting 5-bed, 3-bath home offering 1,483 sq. ft. of comfortable living in one of Hampton Village’s most family-friendly areas. Built in 2009, this home features a bright open-concept main floor where the living room flows seamlessly into the dining area and a kitchen with smart appliances and a functional island. All bedrooms are generously sized, and the basement adds excellent extra living space with a large family room perfect for movie nights or games. Outside, you’ll find outstanding parking with a double-attached garage, two driveway spots, and an additional gravel space beside the driveway—ideal for a trailer or extra vehicle. The two-tiered backyard deck with a pergola on the lower level is a great spot to relax or entertain all summer long, and with two parks and four schools nearby, the location is hard to beat. Don’t miss your chance to make this fantastic property yours! Contact your favourite Realtor® and book a showing today! Note: The seller is in the process of removing their items from the garage. It will be clear for the next owner. (id:44479)
Real Broker Sk Ltd.
120 32nd Street W
Saskatoon, Saskatchewan
Welcome to this bright and charming character home located in Caswell Hill. This gem is close to two elementary schools, a high school, Sask. Polytechnic and Ashworth Holmes Park with a new playground, paddling pool, and lawn bowling. This home is within walking distance of a grocery store, bakeries, churches, a library, and many shops. The front of the home greets you with a large L-shaped closed-in porch. Inside, you enter on original hardwood floors that flow through the front entry, living room, dining room, hall, and bedrooms. The main floor has original woodwork, some stained and some painted. Many original light fixtures luminate this home, and original doors add to the character of this home. The living room and dining room are flooded with natural light from the large picture windows. The kitchen has freshly painted cabinets, a new quartz countertop with a new sink and faucet. A new refrigerator and vinyl floor add to the updates. The bath has been completely updated from top to bottom. The primary bedroom offers 2 closets, and the 2nd bedroom has a unique pass-through feature that adds to the charm of this home. Enter the side entrance to a mudroom with new vinyl floor and an entrance to a space that can be converted into another living space, office, or bedroom. The basement has been completely renovated with paint, light fixtures, and flooring, and offers a family room, den, bedroom, laundry room with a new washer and dryer, and has many storage closets. This house has been completely painted inside and out, has upgraded shingles, some newer windows, landscaping, a custom brick patio, and a new fence. The large insulated and boarded single garage offers off-street parking, and the corner lot offers additional parking. All the updates have been mindful and done to keep in line with the character of this beautiful home. (id:44479)
Royal LePage Saskatoon Real Estate
2118 100b Street
Tisdale, Saskatchewan
Welcome to this beautifully maintained 2011 residential mobile home situated in the town of Tisdale, SK. Offering a generous 1088 sq ft of living space, this home combines comfort and practicality for modern living. Step inside to discover a spacious primary bedroom complete with a large closet and a full 4 piece ensuite, providing a private retreat for relaxation. Two additional well sized bedrooms and a second bathroom ensure ample space for family or guests. The heart of the home features a modern kitchen equipped with all necessary appliances making meal preparation effortless and enjoyable. The open layout invites plenty of natural light, creating a warm and welcoming atmosphere throughout. Outside you'll find a nicely landscaped fenced yard perfect for outdoor gatherings or simply enjoying some fresh air. The property boasts plenty of parking ensuring convenience for both residents and visitors. Don't miss the chance to make this delightful home your own. It's an ideal choice for those looking for a blend of comfort and functionality on one level in a friendly community. Schedule a viewing today. (id:44479)
Royal LePage Renaud Realty
1113 Vaughan Street
Moose Jaw, Saskatchewan
Welcome to this well-maintained and solidly built 1,117 sq ft bungalow located in the southwest area of Moose Jaw. This home offers comfort, functionality, and space for the whole family. The main level features 3 spacious bedrooms, and 1.5 bathrooms, making it ideal for a new or growing family. Large windows leave the living room bright and inviting living a feeling that flows seamlessly throughout. While the lower level boasts a large family room with a corner bar - perfect for entertaining or relaxing—along with a generous utility/laundry area that provides ample storage. The attached 16’ x 32’ garage offers convenience and plenty of room for parking and projects. Outside, you’ll find a fully fenced, mature yard with a glass-enclosed patio area, a dedicated garden space, and additional parking at the back. This property combines practical living with outdoor enjoyment, making it an excellent choice for those seeking a family-friendly home in a desirable location. (id:44479)
Realty Executives Mj

