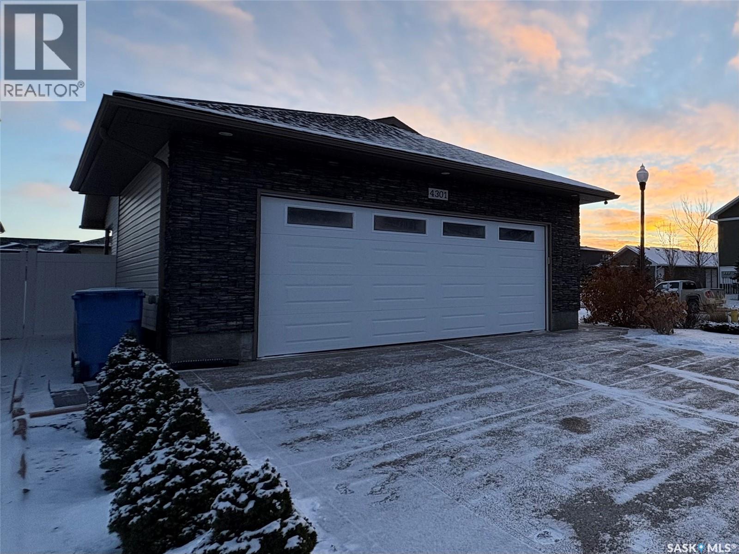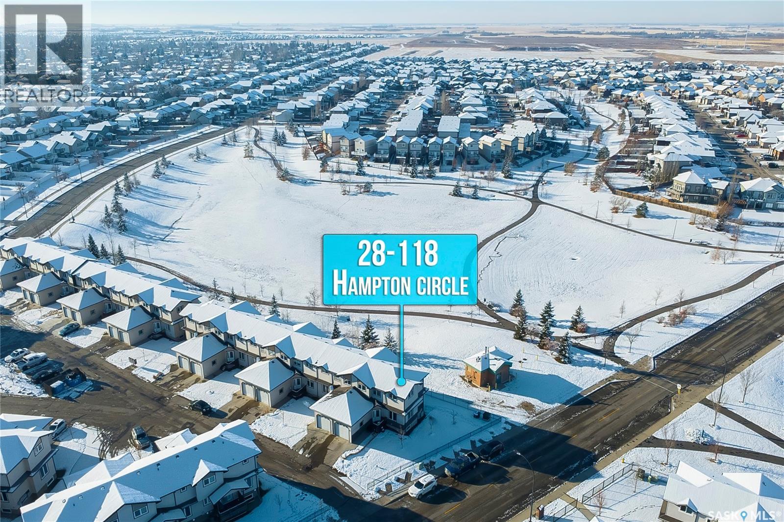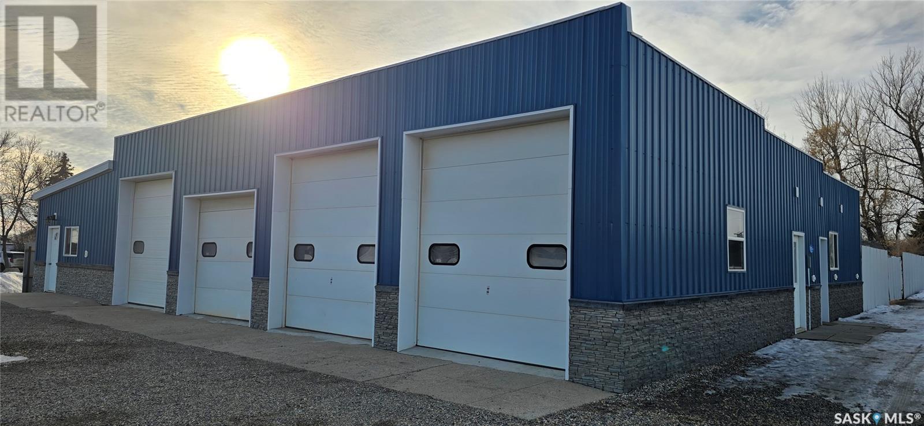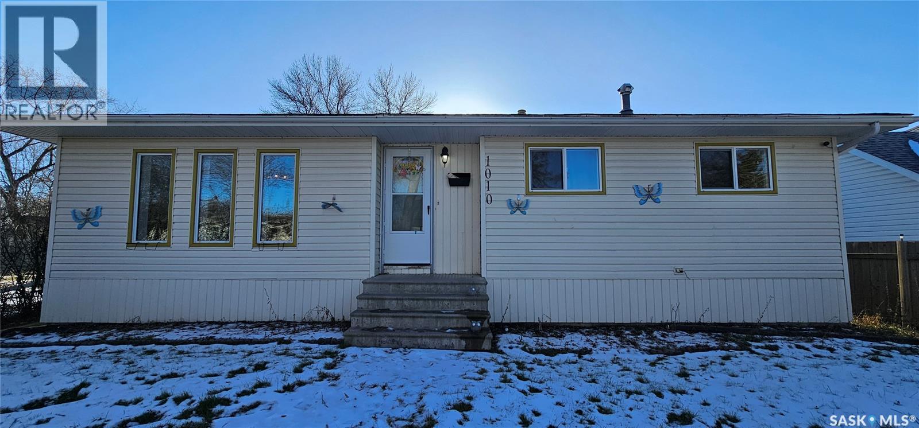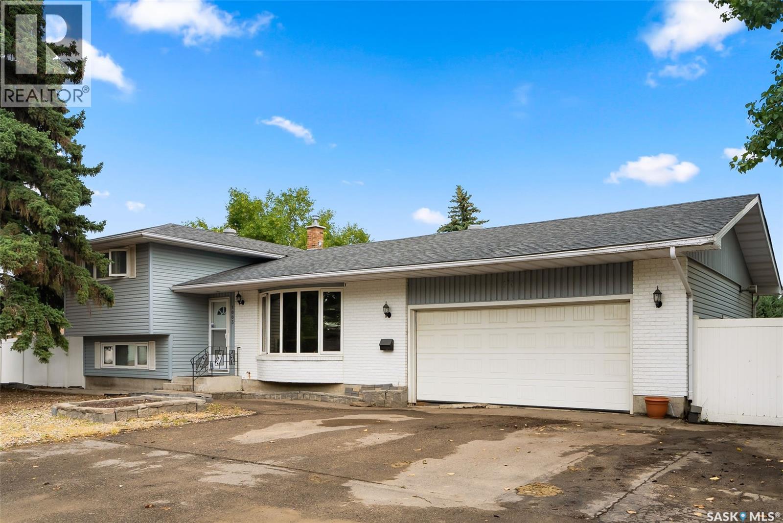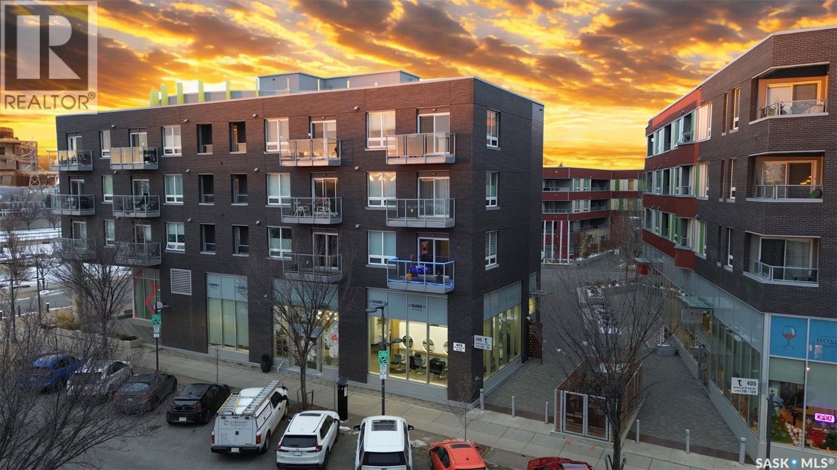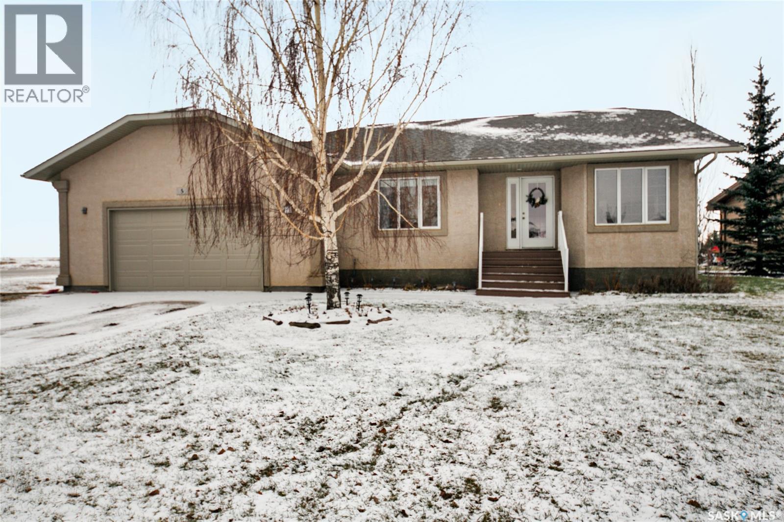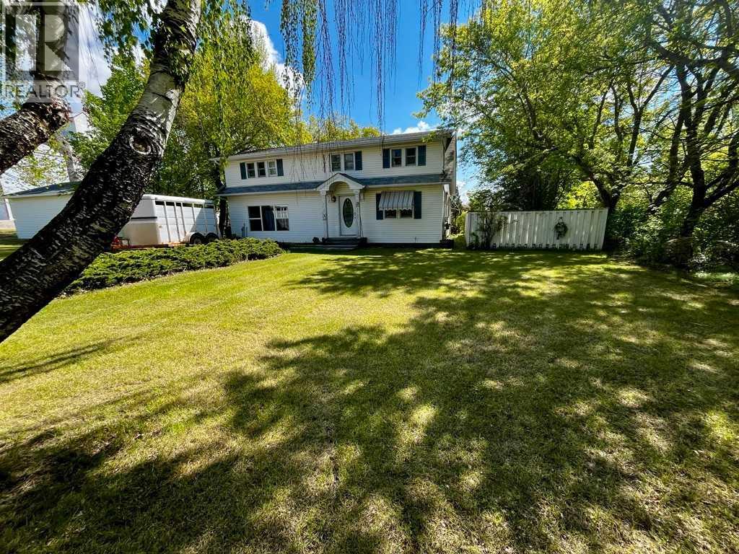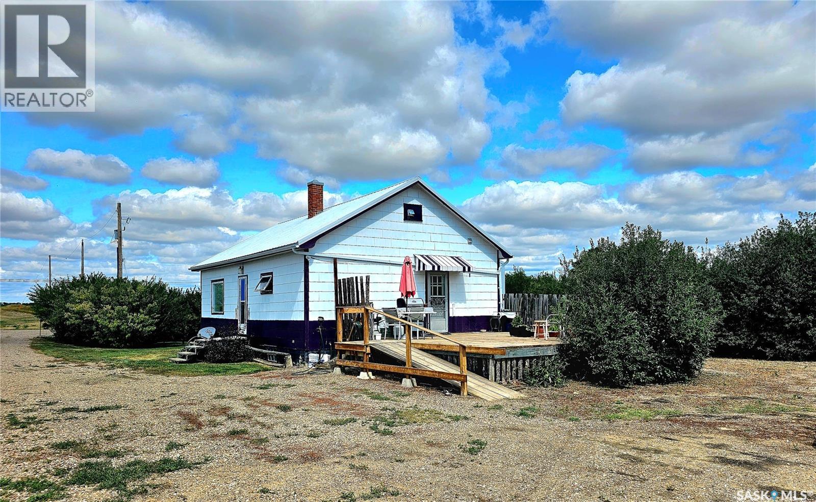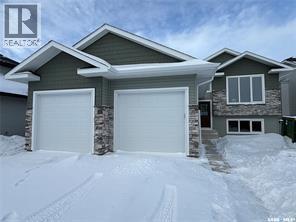Farmland Listing
Listing Map View
4301 Green Poplar Lane
Regina, Saskatchewan
Welcome to 4301 Green Poplar Lane! This beautifully maintained 4-bedroom, 3-bathroom bi-level is move-in ready and offers plenty of space for comfortable family living. Step into the welcoming front foyer, which also provides convenient access to the double attached garage. The main floor features a bright, open-concept layout with vaulted ceilings, starting with a spacious living room that flows into the dining area and L-shaped kitchen. The kitchen is equipped with quartz countertops, a functional island, stainless steel appliances, and ample cabinetry—perfect for everyday cooking or entertaining. Down the hall, you’ll find a secondary bedroom and a 4-piece bathroom. The primary suite sits across the hall and includes a walk-in closet and a 3-piece ensuite. The lower level, professionally developed and offers a cozy rec room with a dry bar. This floor also includes two additional bedrooms, a large 4-piece bathroom with dual sinks and a walk-in shower, plus a tidy laundry/mechanical room. Outside, the fully fenced backyard features a covered composite deck overlooking a landscaped yard with brick garden beds—an ideal space to relax or entertain. Being a corner lot, you also gain the benefit of additional parking. Located in the highly desirable Greens on Gardiner, this impressive home is one you won’t want to miss. (id:44479)
Boyes Group Realty Inc.
365 3rd Avenue Ne
Swift Current, Saskatchewan
Discover your dream home at 365 3rd Avenue Northeast, Swift Current, SK. Priced at an attractive $84,900 , this single-family home offers unbeatable value. Updated with modern touches throughout and without the high price tag of a fully renovated property, this home is an enticing mix of charm and convenience. Located in a desirable North East neighbourhood, you're only moments away from downtown amenities making lifestyle and leisure easily accessible. Enjoy the great outdoors? You'll be pleased to know that Swift Currents popular walking trails are within easy reach. Step inside to appreciate updated flooring and tastefully done kitchen/bathroom updates on the main floor. The master bedroom features a large walk-in closet for all your storage needs while the spacious back porch is perfect for relaxing or entertaining guests. The large fenced yard adds privacy and space for outdoor activities while the new patio makes a perfect spot for summer BBQs or evening relaxation. A large shed provides additional storage or workspace as needed. With development already started on the lower level, there's plenty of potential to add your personal touch or increase it’s functionality further. Don't let this opportunity pass you by - call today to book your personal viewing and explore everything this wonderful property has to offer! (id:44479)
RE/MAX Of Swift Current
28 118 Hampton Circle
Saskatoon, Saskatchewan
Welcome to 118 Hampton Circle #28—a bright and beautifully maintained 2-storey townhouse situated on a desirable corner lot, offering extra windows, enhanced privacy, and exceptional natural lighting throughout. The main floor features an open-concept layout with a spacious living room, dining area, and a modern kitchen equipped with stainless steel appliances, abundant cabinetry, a pantry, and a functional island. Large windows maximize natural brightness, creating a warm and welcoming space. Upstairs, the primary bedroom includes a walk-in closet and 4-pc ensuite, accompanied by two additional bedrooms and a second full bathroom—ideal for families or guests. The walkout basement is fully finished with a separate entry. Located in a family-friendly neighbourhood close to parks, walking paths, schools, bus stops, and Hampton Village amenities. (id:44479)
RE/MAX Bridge City Realty
218 3rd Street
Estevan, Saskatchewan
This shop is located in a high visibility road on the corner of 3rd and Perkins st. There are 4 overhead doors for access to parking inside the shop. The front office has an attached bathroom with access from the shop. There is a second sink area for the shop. The shop has floor drains and multiple beams for cranes. The side portion has its own bathroom and is set up for a retail space. There are 2 additional lots behind the building if extra land is needed. (id:44479)
Royal LePage Dream Realty
1407 13th Street E
Saskatoon, Saskatchewan
Once a whimsical 1953 Varsity View bungalow with a 1981 loft, this home is now a fully reimagined 4-bed, 3-bath contemporary masterpiece. Every inch has been redesigned into a sophisticated residence where craftsmanship, comfort, and luxury converge. At its core is the stunning AYA kitchen featuring Winsett Cream and Manhattan Rye Walnut cabinetry, quartz surfaces, integrated lighting, LED floating shelf, custom coffee bar and hidden Butler’s pantry. Warm walnut and soft creams form a timeless palette. The spacious entry flows into a dining room with floor-to-ceiling bay window. Engineered hardwood spans the main floor, with heated tile in the ensuite and basement bath. The family room impresses with vaulted ceilings, brick wood-burning fireplace and open-tread staircase to a bright loft. The primary suite offers a spa-inspired 5-piece ensuite with dual tiled showers, double sinks, soaker tub, in-floor heat and access to a private deck with Jacuzzi. A custom walk-in closet incorporates laundry and office space. The fully developed basement includes a brand-new 2-bedroom legal suite—ideal for extended family, guests or flexible Airbnb use. Exterior upgrades include concrete driveway, LP composite siding, patio, artificial turf, walkways, shed, fencing and a secluded deck with hot tub. Mechanical updates include new furnace, water heater, plumbing, electrical and windows in the basement and rear elevation. Set on a 54' x 140' lot, the property also features a vaulted, heated and insulated 28' x 31' triple garage with forced-air heat and in-floor piping. A modern-meets-timeless redesign in the heart of Varsity View, offering exceptional quality, livability and luxury. As per the Seller’s direction, all offers will be presented on 12/13/2025 4:00PM. (id:44479)
Boyes Group Realty Inc.
1010 104th Avenue
Tisdale, Saskatchewan
Welcome to 1010 104th Avenue – Comfort, Space & Convenience Nestled in a quiet neighborhood, this inviting 3-level split offers a smart, open-concept layout that maximizes space and natural light. The fully fenced yard provides privacy and security, complemented by a single-car garage with convenient back alley access. Inside, you'll find six bedrooms – three up and three down – ideal for families, guests, or flexible living arrangements. A spacious crawl space adds valuable storage, while central air conditioning keeps you cool and comfortable during Saskatchewan’s warm summer days. Located just minutes from both local schools and downtown, this home combines peaceful living with unbeatable proximity to amenities. (id:44479)
Century 21 Proven Realty
1003 Broad Street N
Regina, Saskatchewan
Four level split in Uplands with two nice sized bedrooms upstairs, plus four piece bath. Main level has been updated with open layout kitchen, dining area and living room. Third level includes a third bedroom, rec-room and two piece bath. Lower level is setup with a large family room, two piece bath and utility room. Yard is fully fenced, plus additional off street parking on the wide drive-way. (id:44479)
Realtyone Real Estate Services Inc.
405 409 B Avenue S
Saskatoon, Saskatchewan
Discover this fantastic top-floor unit in The Banks, featuring one bedroom and a den in the heart of Riversdale, walking distance from the river and surrounded by some of Saskatoon's hottest restaurants. Please view the Matterport 3D virtual tour and floor plan in this listing. This beautifully kept top-floor unit offers a bright, modern kitchen with quartz countertops, lots of storage, and thoughtfully designed organizing systems. The open-concept kitchen flows into a warm and inviting living room, where patio doors lead directly to your private, recessed balcony, already equipped with professionally-installed "invisible" bird wire. The den adds functional space that can easily adapt to your needs, whether for work, creativity, or storage. The bathroom boasts a floating vanity and attractive tile work on the floor and surround above the relaxing soaker tub. The building features a shared rooftop patio, an ideal spot to unwind and enjoy city views. Additional highlights include nine-foot ceilings, in-suite laundry, heated underground parking, a dedicated storage cage, and both the unit and parking are conveniently close to the elevator. You'll enjoy close proximity to Bistro on B, Odd Couple, Bar Stella, Midtown Plaza, Cineplex, the Remai Modern Art Gallery, River Landing, and the front door of the building is just steps from HomeQuarter Bakery. Immediate possession is available; call now for your own private viewing! (id:44479)
Lpt Realty
5 Rosewood Drive
Lumsden, Saskatchewan
Welcome to this spacious and inviting bungalow nestled in the quaint town of Lumsden. Offering a perfect blend of valley living and modern convenience, this 3-bedroom, 2-bathroom home features 1,446 sq. ft. of well-planned living space above grade, complemented by a partially finished basement that offers incredible potential for your growing family. The main floor features a modern kitchen that serves as the heart of the home, complete with a sit-up island, durable laminate countertops, and stainless steel appliances. The layout flows well with a mix of laminate flooring through the main living areas, accented by tile and vinyl plank in key spaces. The lower level provides a fantastic canvas for your vision. Currently partially finished, it is ready for your final touches to easily add two additional bedrooms and another bathroom, significantly increasing the living space and value of the home. Outdoors, the property truly shines with a large backyard that backs onto a lane, offering added privacy and access. Pet owners will appreciate the convenient dog run attached to the attached garage. For those with toys or multiple vehicles, the property boasts impressive parking capacity for up to six vehicles. Located in a desirable neighbourhood, this home offers the best of all worlds. Lumsden features a K-12 school and a vibrant community atmosphere, all while being ideally situated just 15 minutes from the amenities of Regina and only 15 minutes from the recreation at Regina Beach and Last Mountain Lake. This bungalow perfectly blends comfort, potential, and an unbeatable location. (id:44479)
C&c Realty
15 1 Street E
Marsden, Saskatchewan
Located in a small town 40 minutes from Lloydminster, this practical two-storey house provides a comfortable living space with four bedrooms and two bathrooms. The garage has been converted into an oversized bedroom, adding to the home's versatility. Additionally, new flooring has been installed throughout most of the home. This property includes a large yard over 0.6 acres, suitable for outdoor activities and gardening. Additionally, there's a 26x28 detached garage and a 12x18 shed, offering ample space for vehicles or extra storage. With its quiet setting and convenient access to nearby amenities, this home is a solid choice for those wanting a balance between rural and urban living. (id:44479)
RE/MAX Of Lloydminster
Mcleod Acreage
Miry Creek Rm No. 229, Saskatchewan
Need to escape the city hassles and get back to the basics of life?! This affordable acreage is located within 10 minutes of Cabri, where this town offers a multitude of amenities, including a school, sports complex, restaurants, a care home and the Co-op services. With OVER 44 ACRES OF ZONED AGRICULTURE LAND to utilize how you see fit, makes for an excellent opportunity! There are approximately 20 acres of native grass & 15 acres of tame grass, with additional land to utilize. 16 acres are fenced with 8' game fencing, 4 double gates & 1 single gate, allowing for separate entry/exit points. Two dugouts exist within the fenced area. Formerly known as the "Santa Fe Food Company", there is a 24 x 48 handling facility for processing, which houses a working 9' x 10' high x 28' long walk-in freezer. The home's square footage includes a 24 x 30 addition with a 10' ceiling height. The addition is one large room, which contains 2 overhead doors that could easily be transformed into something of your choice. The current residence on the property contains a kitchen, living room, 3-pc washroom and a basement with a cold storage room and a bedroom. Located in a quaint village, this is a great parcel of land to move an RTM, or multiple RTM's onto. Whether it be residential or commercial, this property offers plenty of land for an opportunity to develop into something further! Quick possession is available! Please call for further details and to schedule your showing. (id:44479)
Century 21 Fusion
824 Woods Crescent
Warman, Saskatchewan
Introducing this stunning brand new 1282 sq. ft bi-level home, boasting 3 bedrooms and 2 bathrooms, perfect for modern living. The kitchen features an island with an extended ledge, ideal for entertaining, alongside soft-close cabinetry throughout. Enjoy energy-efficient living with LED light bulbs and a high-efficiency furnace, complemented by a power-vented hot water heater and HRV unit for optimal comfort. Rest easy with a 10-year Saskatchewan New Home Warranty included. Welcome to your dream home in Warman! Front photo is of similar build, colors may vary. (id:44479)
Boyes Group Realty Inc.

