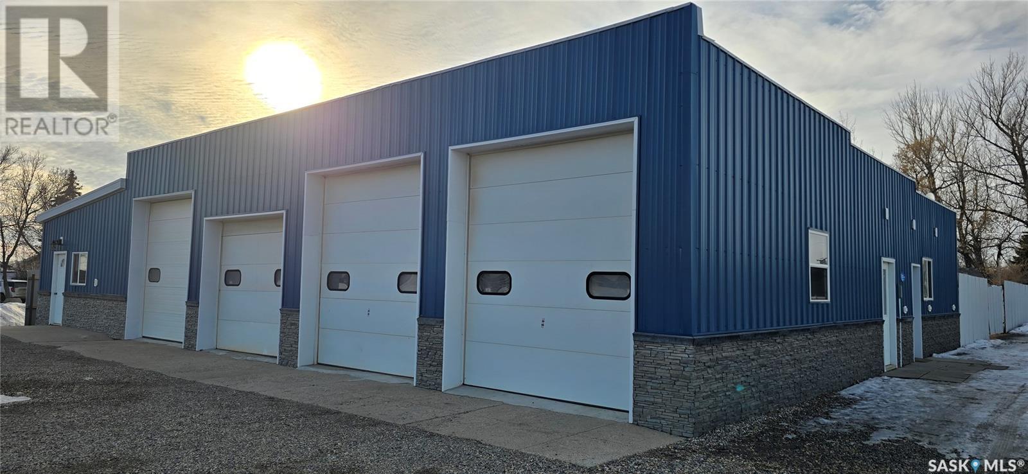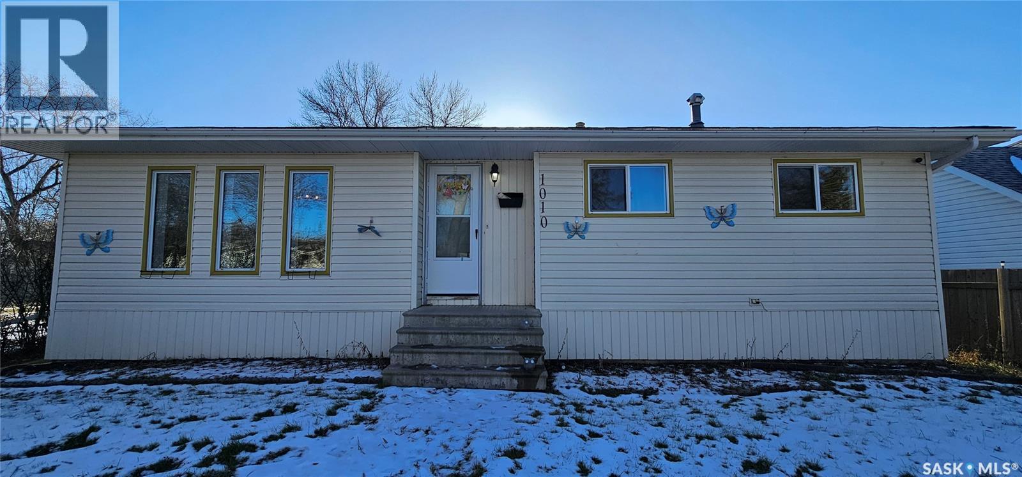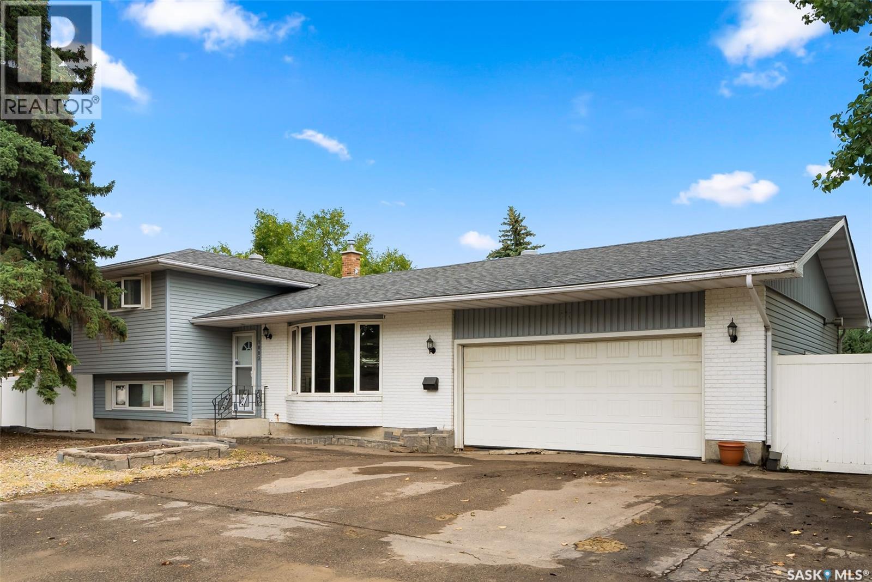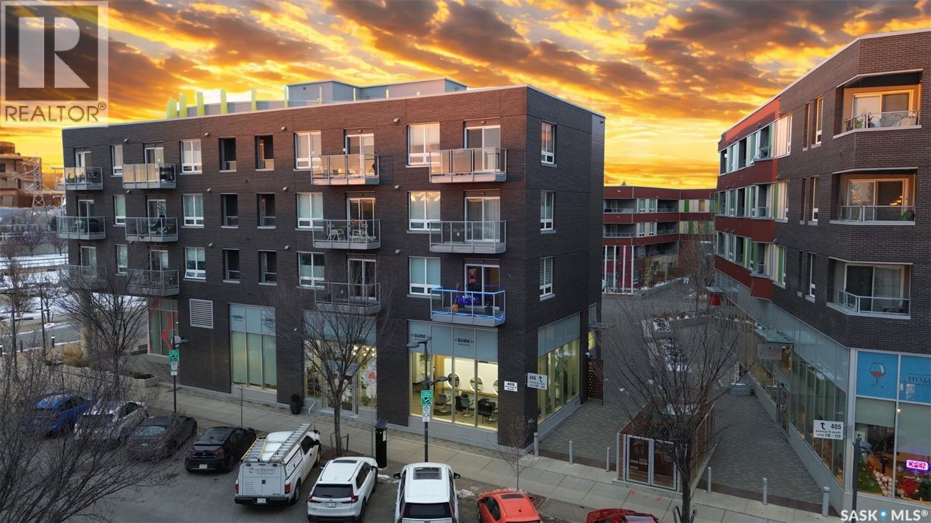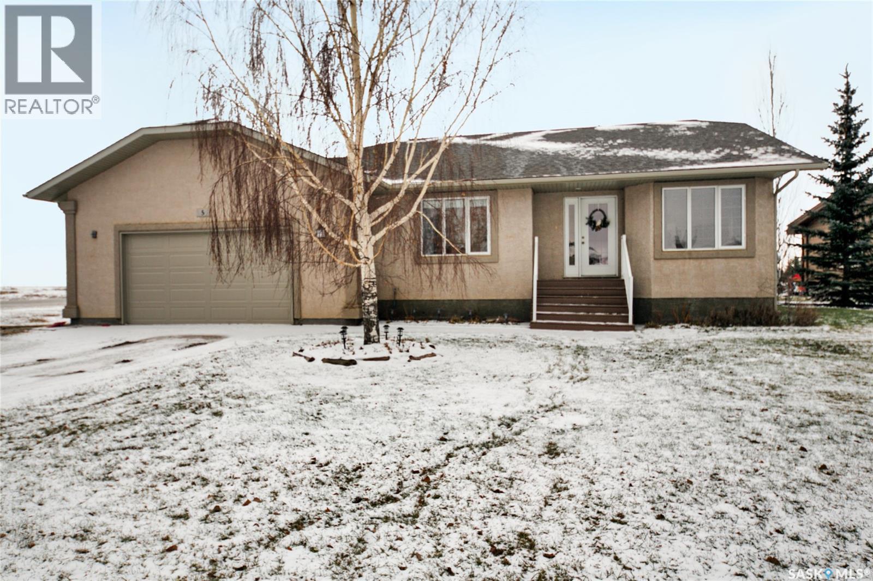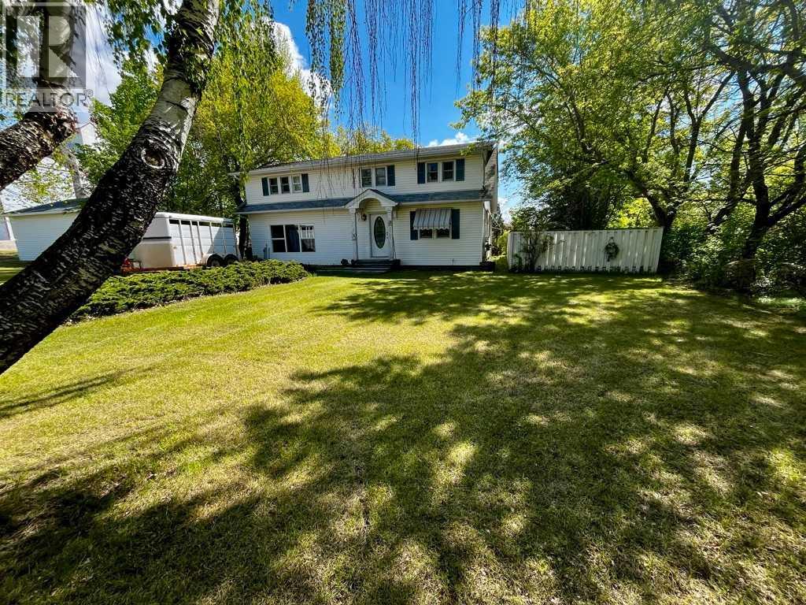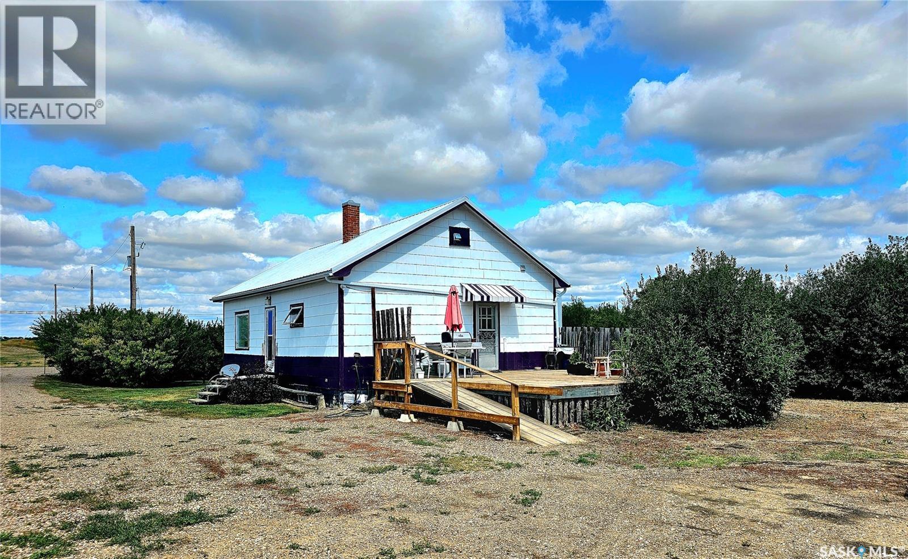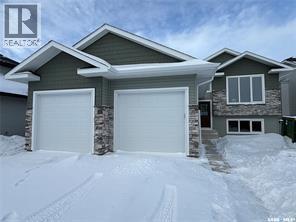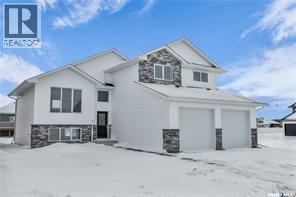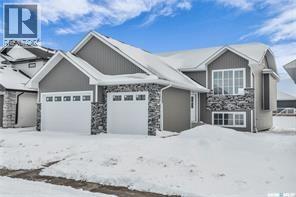Farmland Listing
Listing Map View
218 3rd Street
Estevan, Saskatchewan
This shop is located in a high visibility road on the corner of 3rd and Perkins st. There are 4 overhead doors for access to parking inside the shop. The front office has an attached bathroom with access from the shop. There is a second sink area for the shop. The shop has floor drains and multiple beams for cranes. The side portion has its own bathroom and is set up for a retail space. There are 2 additional lots behind the building if extra land is needed. (id:44479)
Royal LePage Dream Realty
1407 13th Street E
Saskatoon, Saskatchewan
Once a whimsical 1953 Varsity View bungalow with a 1981 loft, this home is now a fully reimagined 4-bed, 3-bath contemporary masterpiece. Every inch has been redesigned into a sophisticated residence where craftsmanship, comfort, and luxury converge. At its core is the stunning AYA kitchen featuring Winsett Cream and Manhattan Rye Walnut cabinetry, quartz surfaces, integrated lighting, LED floating shelf, custom coffee bar and hidden Butler’s pantry. Warm walnut and soft creams form a timeless palette. The spacious entry flows into a dining room with floor-to-ceiling bay window. Engineered hardwood spans the main floor, with heated tile in the ensuite and basement bath. The family room impresses with vaulted ceilings, brick wood-burning fireplace and open-tread staircase to a bright loft. The primary suite offers a spa-inspired 5-piece ensuite with dual tiled showers, double sinks, soaker tub, in-floor heat and access to a private deck with Jacuzzi. A custom walk-in closet incorporates laundry and office space. The fully developed basement includes a brand-new 2-bedroom legal suite—ideal for extended family, guests or flexible Airbnb use. Exterior upgrades include concrete driveway, LP composite siding, patio, artificial turf, walkways, shed, fencing and a secluded deck with hot tub. Mechanical updates include new furnace, water heater, plumbing, electrical and windows in the basement and rear elevation. Set on a 54' x 140' lot, the property also features a vaulted, heated and insulated 28' x 31' triple garage with forced-air heat and in-floor piping. A modern-meets-timeless redesign in the heart of Varsity View, offering exceptional quality, livability and luxury. As per the Seller’s direction, all offers will be presented on 12/13/2025 4:00PM. (id:44479)
Boyes Group Realty Inc.
1010 104th Avenue
Tisdale, Saskatchewan
Welcome to 1010 104th Avenue – Comfort, Space & Convenience Nestled in a quiet neighborhood, this inviting 3-level split offers a smart, open-concept layout that maximizes space and natural light. The fully fenced yard provides privacy and security, complemented by a single-car garage with convenient back alley access. Inside, you'll find six bedrooms – three up and three down – ideal for families, guests, or flexible living arrangements. A spacious crawl space adds valuable storage, while central air conditioning keeps you cool and comfortable during Saskatchewan’s warm summer days. Located just minutes from both local schools and downtown, this home combines peaceful living with unbeatable proximity to amenities. (id:44479)
Century 21 Proven Realty
1003 Broad Street N
Regina, Saskatchewan
Four level split in Uplands with two nice sized bedrooms upstairs, plus four piece bath. Main level has been updated with open layout kitchen, dining area and living room. Third level includes a third bedroom, rec-room and two piece bath. Lower level is setup with a large family room, two piece bath and utility room. Yard is fully fenced, plus additional off street parking on the wide drive-way. (id:44479)
Realtyone Real Estate Services Inc.
405 409 B Avenue S
Saskatoon, Saskatchewan
Discover this fantastic top-floor unit in The Banks, featuring one bedroom and a den in the heart of Riversdale, walking distance from the river and surrounded by some of Saskatoon's hottest restaurants. Please view the Matterport 3D virtual tour and floor plan in this listing. This beautifully kept top-floor unit offers a bright, modern kitchen with quartz countertops, lots of storage, and thoughtfully designed organizing systems. The open-concept kitchen flows into a warm and inviting living room, where patio doors lead directly to your private, recessed balcony, already equipped with professionally-installed "invisible" bird wire. The den adds functional space that can easily adapt to your needs, whether for work, creativity, or storage. The bathroom boasts a floating vanity and attractive tile work on the floor and surround above the relaxing soaker tub. The building features a shared rooftop patio, an ideal spot to unwind and enjoy city views. Additional highlights include nine-foot ceilings, in-suite laundry, heated underground parking, a dedicated storage cage, and both the unit and parking are conveniently close to the elevator. You'll enjoy close proximity to Bistro on B, Odd Couple, Bar Stella, Midtown Plaza, Cineplex, the Remai Modern Art Gallery, River Landing, and the front door of the building is just steps from HomeQuarter Bakery. Immediate possession is available; call now for your own private viewing! (id:44479)
Lpt Realty
5 Rosewood Drive
Lumsden, Saskatchewan
Welcome to this spacious and inviting bungalow nestled in the quaint town of Lumsden. Offering a perfect blend of valley living and modern convenience, this 3-bedroom, 2-bathroom home features 1,446 sq. ft. of well-planned living space above grade, complemented by a partially finished basement that offers incredible potential for your growing family. The main floor features a modern kitchen that serves as the heart of the home, complete with a sit-up island, durable laminate countertops, and stainless steel appliances. The layout flows well with a mix of laminate flooring through the main living areas, accented by tile and vinyl plank in key spaces. The lower level provides a fantastic canvas for your vision. Currently partially finished, it is ready for your final touches to easily add two additional bedrooms and another bathroom, significantly increasing the living space and value of the home. Outdoors, the property truly shines with a large backyard that backs onto a lane, offering added privacy and access. Pet owners will appreciate the convenient dog run attached to the attached garage. For those with toys or multiple vehicles, the property boasts impressive parking capacity for up to six vehicles. Located in a desirable neighbourhood, this home offers the best of all worlds. Lumsden features a K-12 school and a vibrant community atmosphere, all while being ideally situated just 15 minutes from the amenities of Regina and only 15 minutes from the recreation at Regina Beach and Last Mountain Lake. This bungalow perfectly blends comfort, potential, and an unbeatable location. (id:44479)
C&c Realty
15 1 Street E
Marsden, Saskatchewan
Located in a small town 40 minutes from Lloydminster, this practical two-storey house provides a comfortable living space with four bedrooms and two bathrooms. The garage has been converted into an oversized bedroom, adding to the home's versatility. Additionally, new flooring has been installed throughout most of the home. This property includes a large yard over 0.6 acres, suitable for outdoor activities and gardening. Additionally, there's a 26x28 detached garage and a 12x18 shed, offering ample space for vehicles or extra storage. With its quiet setting and convenient access to nearby amenities, this home is a solid choice for those wanting a balance between rural and urban living. (id:44479)
RE/MAX Of Lloydminster
Mcleod Acreage
Miry Creek Rm No. 229, Saskatchewan
Need to escape the city hassles and get back to the basics of life?! This affordable acreage is located within 10 minutes of Cabri, where this town offers a multitude of amenities, including a school, sports complex, restaurants, a care home and the Co-op services. With OVER 44 ACRES OF ZONED AGRICULTURE LAND to utilize how you see fit, makes for an excellent opportunity! There are approximately 20 acres of native grass & 15 acres of tame grass, with additional land to utilize. 16 acres are fenced with 8' game fencing, 4 double gates & 1 single gate, allowing for separate entry/exit points. Two dugouts exist within the fenced area. Formerly known as the "Santa Fe Food Company", there is a 24 x 48 handling facility for processing, which houses a working 9' x 10' high x 28' long walk-in freezer. The home's square footage includes a 24 x 30 addition with a 10' ceiling height. The addition is one large room, which contains 2 overhead doors that could easily be transformed into something of your choice. The current residence on the property contains a kitchen, living room, 3-pc washroom and a basement with a cold storage room and a bedroom. Located in a quaint village, this is a great parcel of land to move an RTM, or multiple RTM's onto. Whether it be residential or commercial, this property offers plenty of land for an opportunity to develop into something further! Quick possession is available! Please call for further details and to schedule your showing. (id:44479)
Century 21 Fusion
824 Woods Crescent
Warman, Saskatchewan
Introducing this stunning brand new 1282 sq. ft bi-level home, boasting 3 bedrooms and 2 bathrooms, perfect for modern living. The kitchen features an island with an extended ledge, ideal for entertaining, alongside soft-close cabinetry throughout. Enjoy energy-efficient living with LED light bulbs and a high-efficiency furnace, complemented by a power-vented hot water heater and HRV unit for optimal comfort. Rest easy with a 10-year Saskatchewan New Home Warranty included. Welcome to your dream home in Warman! Front photo is of similar build, colors may vary. (id:44479)
Boyes Group Realty Inc.
839 Woods Crescent
Warman, Saskatchewan
Features and Amenities: -1350 sqft Modified Bi-Level -9’ Basement -Vaulted Ceiling on Main Floor -3 Bedrooms and 2 Bathroom -2 car garage -Vinyl siding with stone accents on exterior -Single Garden Door c/w Internal Blinds off Dining Room -Kitchen with Large Island w/ extended ledge and Walk-in Pantry -Quartz Countertops Throughout c/w undermount sinks -Tile Backsplash in kitchen -Ensuite c/w tub and tiled shower -Soft Close Cabinetry Throughout -LED Light Bulbs Throughout -High-Efficiency Furnace and Power Vented Hot Water Heater -HRV Unit -10 Year Saskatchewan New Home Warranty -GST and PST included in purchase price. GST and PST rebate back to builder. Front photo is of similar build, colors may vary. (id:44479)
Boyes Group Realty Inc.
826 Woods Crescent
Warman, Saskatchewan
Welcome to this beautiful bi-level home located in Warman SK. With a well-designed layout and tasteful finishes, this house offers comfortable living spaces and a modern aesthetic. Spanning 1335 square feet, 9-foot ceilings both upstairs and downstairs, creates a sense of openness and spaciousness. With three bedrooms and two bathrooms, there is ample space for the whole family to enjoy. One of the standout features of this property is the three-car garage, providing plenty of room for parking and storage. The kitchen is a chef's dream, featuring a large island with an extended ledge and a walk-in pantry and all appliances. Quartz countertops throughout the house, complemented by undermount sinks and soft close cabinetry ensuring both functionality and adding a touch of luxury. The master bedroom includes an ensuite bathroom, complete with a tub and a tiled shower, offering a serene retreat. In the living room, dining room, kitchen, hallway, front entry, and bathrooms display beautiful vinyl plank flooring, combining style and practicality. The bedrooms are fitted with plush carpeting, providing comfort and warmth. The energy-efficient features of this house include LED light bulbs throughout, a high-efficiency furnace, and a power-vented hot water heater. As an added benefit, this property comes with a 10-year Saskatchewan New Home Warranty, giving you peace of mind. Don't miss the opportunity to view this exceptional home. Call today to schedule a viewing and see the quality for yourself! Front photo is of similar build, colors may vary. (id:44479)
Boyes Group Realty Inc.
2410 Melrose Avenue
Saskatoon, Saskatchewan
Make it your own!!!Needs some attention but huge opportunity to live in with income or dedicated revenue property!!!Excellent 3 bedroom raised bungalow with 3 bedroom basement self contained suite with own laundry, lots of large windows in suite! Excellent location .Fully fenced, landscaped yard. (id:44479)
Royal LePage Hallmark
Royal LePage Varsity

