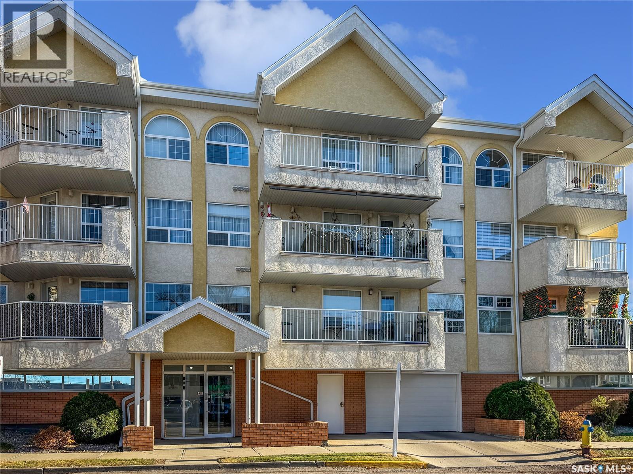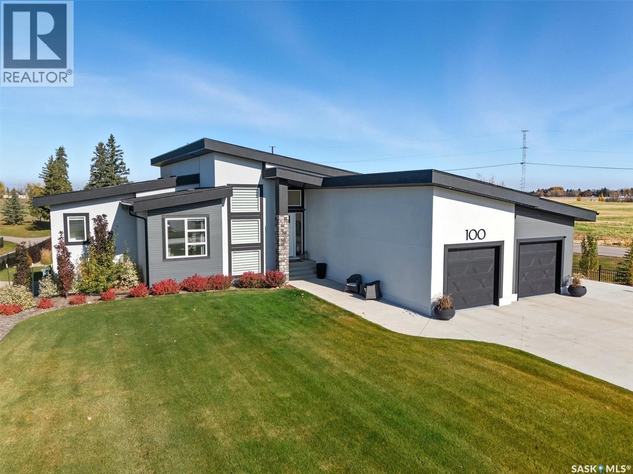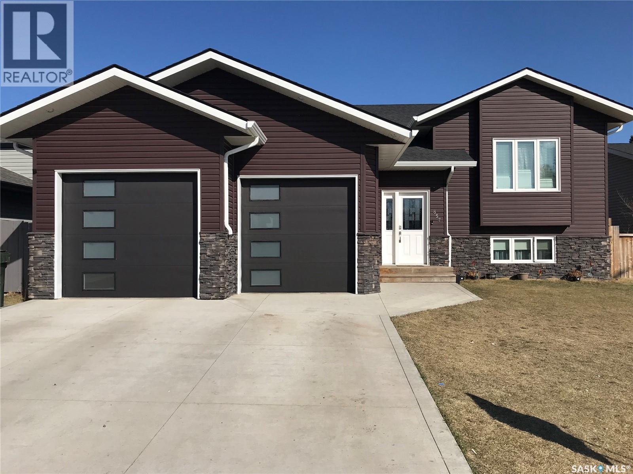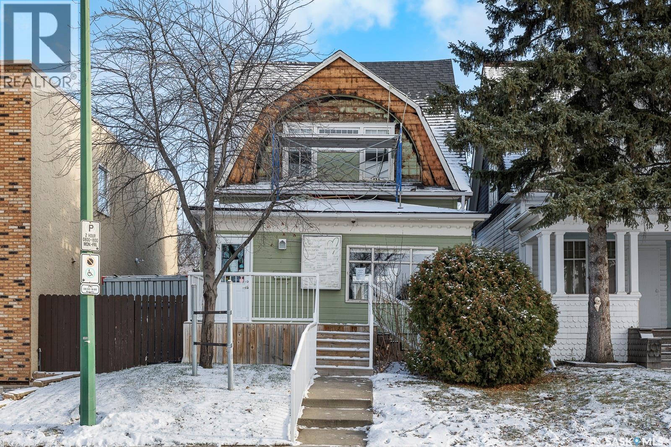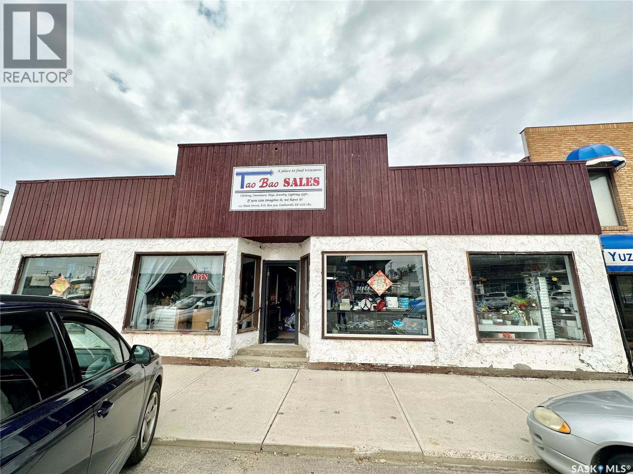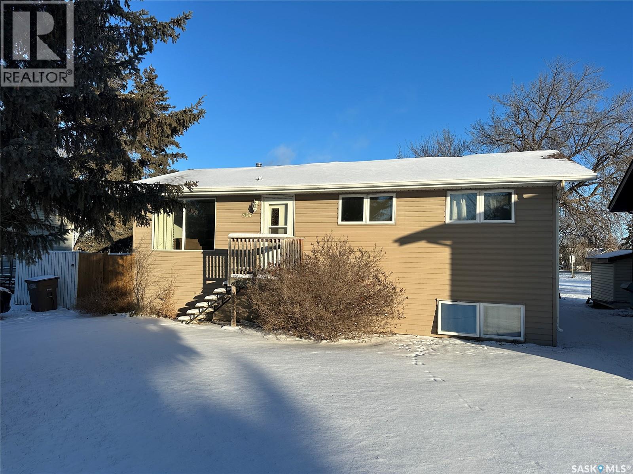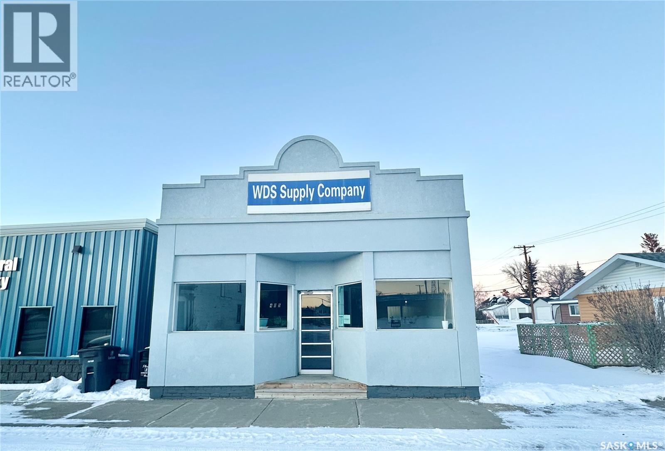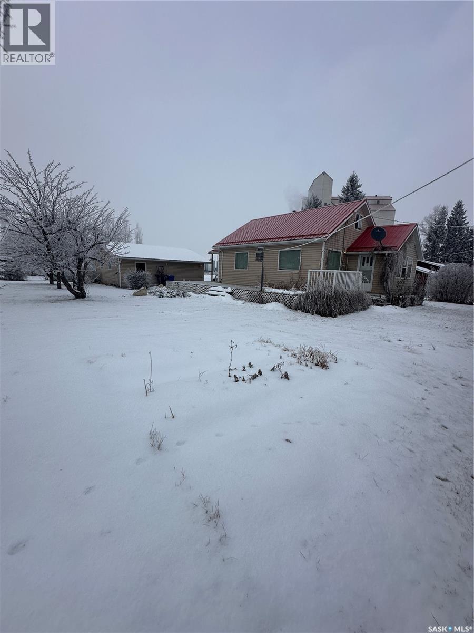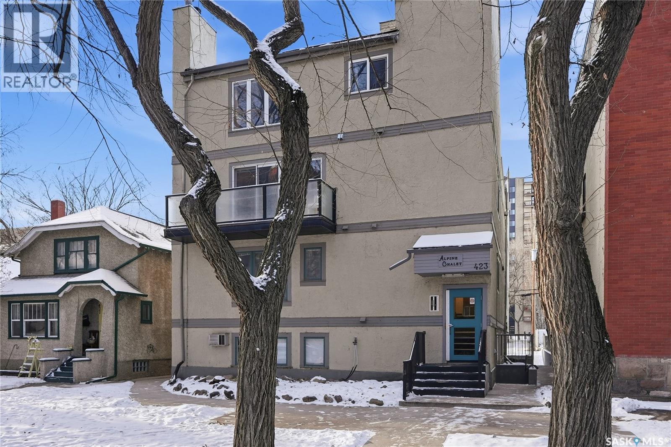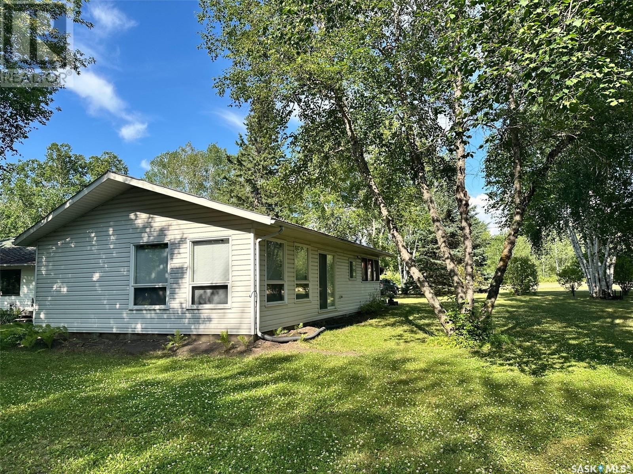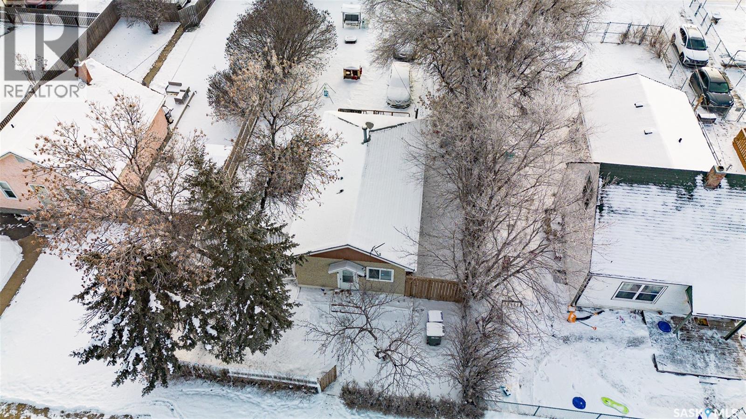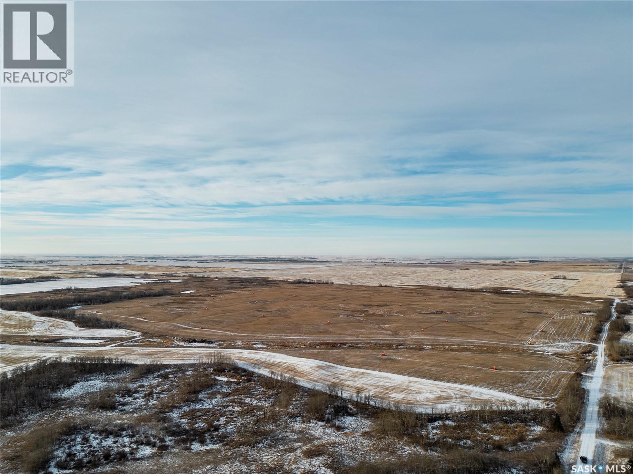Farmland Listing
Listing Map View
205 1152 103rd Street
North Battleford, Saskatchewan
Step inside and be impressed by how efficiently this condo is designed. A large entry closet offers plenty of storage as you come in, complemented by two additional linen or pantry spaces for extra organization. The layout flows seamlessly from a dedicated dining area into a bright and open living room, creating the perfect setting for relaxing or entertaining guests. The kitchen has lots of cupboard and counter space and just off the kitchen, you’ll find an in-suite laundry and storage room—with plenty of space to add a freezer or extra shelving. This home features two generous bedrooms and two full bathrooms. The primary suite includes dual closets and a private 3-piece ensuite, offering both comfort and functionality. The second bedroom is conveniently located near the main bathroom, which features a tub/shower combination—ideal for guests or family. You’ll also appreciate the secure main-level heated parkade, complete with your own parking stall and a handy storage room. This condo combines thoughtful design, great amenities, and a central location—don’t miss your chance to make it yours! Schedule your private showing today. (id:44479)
Dream Realty Sk
100 Greenbryre Crescent N
Corman Park Rm No. 344, Saskatchewan
Absolute Stunner! Designer custom D&S Homes walkout bungalow, crafted with precision and showcasing an award-winning floor plan. Offering 1,694 sq ft on main plus a fully dev walkout basement, this 4-bed, 3 bath home is set on an expansive 17,000 sq ft lot backing the Greenbryre Golf Course — with no neighbouring homes in sight, only serene views of the course, a landscaped side buffer and open prairie fields. The entry opens into a breathtaking, light-filled great room with ultra-high soaring ceilings and a dramatic feature fireplace. The open-concept living, kitchen, and dining area is an entertainer’s dream, wrapped in oversized windows overlooking the course. The chef’s kitchen features soft-toned lacquer cabinetry with double-height uppers, quartz counters, full-height quartz backsplash, 5-burner gas range, walk thru pantry, a coffee bar, and a massive central island. The connected dining area is spacious enough for large gatherings and opens to a private covered deck for seamless indoor-outdoor entertaining.The main floor also includes a large boot room, a bright office, outfitted laundry room, and a luxurious primary suite complete with a fully tiled spa-style ensuite, walk-in shower, dual vanity, and walk-in. A striking custom staircase leads to the fully dev walkout level, which mirrors the quality of the main floor. This level offers a sprawling family room with a 2nd fireplace, floor to ceiling windows overlooking the show-stopping backyard, a wet bar with wine storage and seating area, and a dramatic full height glass-walled gym. 2 large bedrooms and a full bathroom complete this level. Additional highlights: • Professionally landscaped grounds • Heated double garage • Zoned in-floor boiler plus forced-air furnace • Instant hot water • Central air • Wired for a hot tub • Underground sprinklers, oversized concrete drive A tasteful masterpiece in design and function — this Greenbryre walkout is spectacular in every detail. (id:44479)
Coldwell Banker Signature
857 Madsen Place
Prince Albert, Saskatchewan
This charming 4-bedroom, 3-bathroom bi-level home is tucked away in a quiet East Flat cul-de-sac. Spanning 1336 square feet, it boasts a heated double garage with direct foyer access. The master bedroom features a walk-in closet, a luxurious 5-piece ensuite, and access to the upper deck. Cozy gas fireplaces enhance both levels. The main floor, adorned with Bamboo hardwood, is ideal for entertaining, offering a stylish kitchen with an island, dining area, and a seamless living room. Step out onto the east-facing covered deck with an NG BBQ hookup. The basement provides extra entertainment space with rock cladded gas fireplace, a wine fridge, cabinets, and counter area. Outside, you'll find a covered ground-level deck, two storage sheds, and a backyard garden. The home also includes central air and an air exchanger for ultimate comfort. Book your private viewing now! (id:44479)
RE/MAX P.a. Realty
2115 Retallack Street
Regina, Saskatchewan
This charming two-story commercial property, located in the highly desirable Cathedral area of Regina, offers a fantastic opportunity for retail or office use. Nestled in a trendy neighborhood known for its vibrant atmosphere, this versatile space features a full basement and is ideally suited for a hair salon, similar ventures, or any retail business. With its prime location and warm, inviting design, this property is ready to welcome a new venture and contribute to the thriving community. (id:44479)
RE/MAX Crown Real Estate
113 Main Street
Cudworth, Saskatchewan
A lucrative business opportunity in the vibrant Town of Cudworth, just 80km less than 50 mins driving from Saskatoon. This popular grocery store / liquidation centre (Clearance Distributor of Costco Wholesale with very stable inventory supplies) draws a large clientele base from several towns in the area. This popular outlet has been in business for many years and it always has great cash flow. The building boasts great retail and warehouse space, garage in the rear of building and one LIVING QUARTER (1 bedroom, 1 living room with wet bar and 3pc bath). The furnace was replaced in 2015 and shingles was replaced in 2020. Inventory is not included. Easy to manage and great potential to growth. Don't pass this one up! (id:44479)
Royal LePage Varsity
504 Bemister Avenue W
Melfort, Saskatchewan
Welcome to 504 Bemister in the City of Melfort. Located in a desirable location of the city this home is steps from the hospital and only a short walk to the Melfort Palace. Featuring 3 bedroom and a full bathroom on the main floor and a separate living suite downstairs. This home offers lots of space to come home to and potential income from leasing the basement suite. The property has a 20x24 detached garage with alley access and fully fenced back yard. Call today to book a showing! (id:44479)
Royal LePage Renaud Realty
405 2nd Street
Dundurn, Saskatchewan
Welcome to this fully renovated commercial gem located in the heart of Dundurn, just a short 20-minute drive south of Saskatoon. With over 2100 sq ft on the main floor, the building encompasses a 1200 sq ft store front reception area featuring a wet bar, two private offices, a 400 sq ft boardroom/living quarter, and a 750 sq ft warehouse/workshop with an overhead door. The large concrete slab in the back is versatile for parking or shipping containers. Professionally renovated, the basement adds an extra 1200 sq ft, offering a self-contained living space with two bedrooms, kitchen, laundry, family room, and a bathroom. High-end aluminum core board built-in cabinets enhance the interior. The entire property has undergone a comprehensive renovation, including newer flooring, bathrooms, shingles, mechanical systems, water heater, and furnace, with the seller investing over $200k in upgrades over the past few years. This expansive space presents numerous possibilities, making it suitable for retail, office, medical, warehouse, or small business ventures. Don't miss the opportunity to explore the potential of this meticulously renovated property, offering both space and versatility for various business endeavors. (id:44479)
Royal LePage Varsity
404 Railway Avenue W
Blaine Lake, Saskatchewan
Welcome to Blaine Lake! Considered the "Gateway to the Northern Lakes" due to its proximity to fishing, hunting and camping sites, as well as its convenient location at the junction of two highways. This charming town has all essential amenities and is close to saskatoon, Warman, Martensville and other small towns for all your other needs! This home is perfect for a first time home buyer or a small family. Located on a large lot with a view of a historic grain elevator and featuring a oversized 2 car garage perfect for storing your toys, workshop, or just keeping your vehicles warm during the winter months. The home has a large deck around the house that would be perfect for enjoying the summer with your friends and family. The main floor has hardwood flooring through out with a huge bedroom and living room that can accommodate all your needs. there is a unfinished room upstairs where you can create another bedroom or additional living space. The front of the house has a sunroom with plenty of windows for you to enjoy. Basement is partially finished with plenty of potential for the new owners to create something special. if your interested in viewng book a showing with your realtor today! (id:44479)
RE/MAX Saskatoon
201 423 4th Avenue N
Saskatoon, Saskatchewan
Welcome to this stunning, full-renovated 736 sq ft Condo - that offers the perfect blend of modern style, great location close to downtown, with a Brand New bathroom that provides a fresh & clean retreat, and New carpets as well as a Neutral colour Palette creating a blank canvas for your personal Touch to add colored framed art. A newly renovated Kitchen featuring crisp paint, New sink, New Faucets, complemented with Quartz Countertops - well-lite up with new light fixtures. Call to view! (id:44479)
RE/MAX Saskatoon
24 Ruby Crescent
Hudson Bay, Saskatchewan
Welcome to 24 Ruby Cres at Ruby Lake, Sk. This beautiful, very well maintained cabin is for sale. Built in 2005 it has 2 bedrooms and 1 full bath. Cabin has running water, sewer and power. The main living area is open concept so loads of room for company. Facing east is a super sized screen sunroom. With screens on 3 sides you are guaranteed to catch a breeze. Cabin comes fully furnished right down to the towels, bedding and forks/knives, tv etc. On the outside the cabin boasts large windows so great views from nearly everywhere. Mature birch trees provide plenty of shade. This is a 3 season cabin and only because the crawl space and floors have not been insulated. Crawl space approx 3 feet so if you wanted to insulate be a long weekend project!! Also included are mowers, few tools, wringer washer, pots, cushions etc. Call or text to setup appointment to view (id:44479)
Century 21 Proven Realty
625 7th Street E
Prince Albert, Saskatchewan
Here is the White Picket Fence Home You’ve Been Dreaming Of. Welcome to this charming starter home — the perfect place for a young family or first-time buyers to begin their next chapter. Inside, you’ll find 2 cozy bedrooms and a full 4-piece bathroom, offering comfort and practicality for everyday living. The kitchen is designed with plenty of cupboard space for all your baking and cooking adventures, while the bright white cabinets create a cheerful, welcoming atmosphere. The spacious family and dining area is ideal for gathering together — whether it’s sharing home-cooked meals or enjoying cozy evenings of entertainment. Step outside to a backyard made for memories: a lovely deck perfect for summer BBQs, and a large yard where kids can play freely and pets can run to their hearts’ content. This is more than just a house — it’s a place to call home. (id:44479)
Exp Realty
Nw 36-23-7 W2 - Melville Rm 215
Stanley Rm No. 215, Saskatchewan
Quality Farmland Near Melville, SK! An exceptional opportunity to acquire one quarter-section (NW 36-23-7 W2) of productive farmland in the black soil zone located northwest of Melville, Saskatchewan, in the RM of Stanley #215. This offering consists of 160.51 titled acres, with 150 cultivated acres as per SAMA Field Sheets, and a soil final rating weighted average of 61.36. Saskatchewan Crop Insurance rating is “G” soil. Location & Access: The land is located 2.5 miles west of Highway 47 with a seasonal road on the north side of the land. Lease: The land is rented out for two more years, expiring at the end of 2027. Asking Price Breakdown: $3,893.84/Titled Acre 1.8 x 2025 SAMA Assessed Value. Property boundaries are an approximation. (id:44479)
Sheppard Realty

