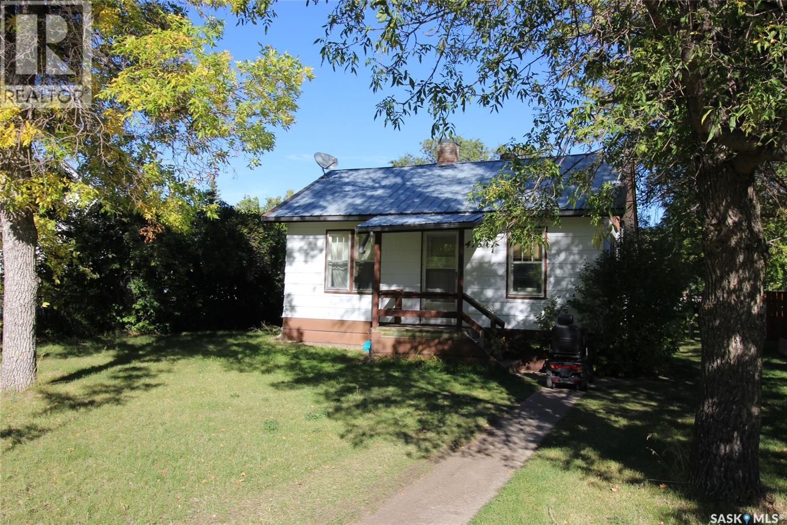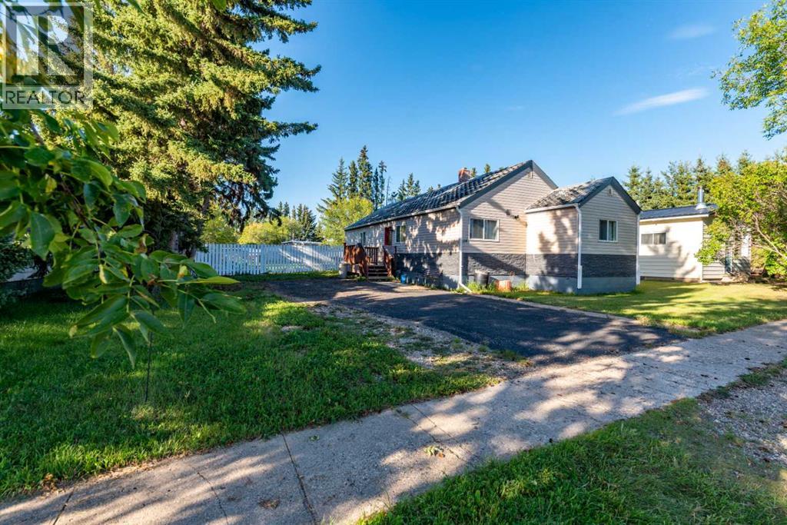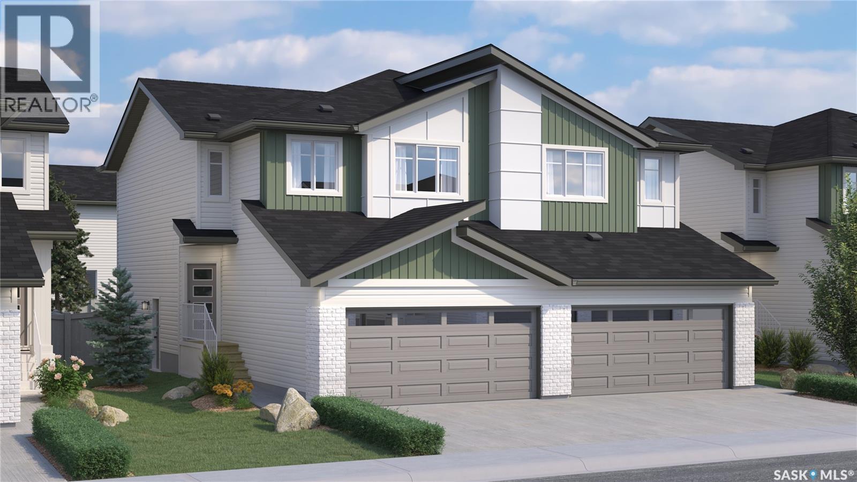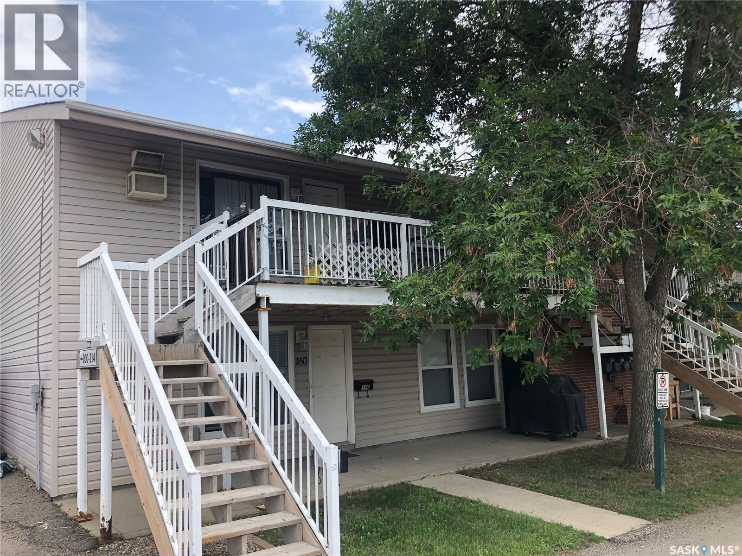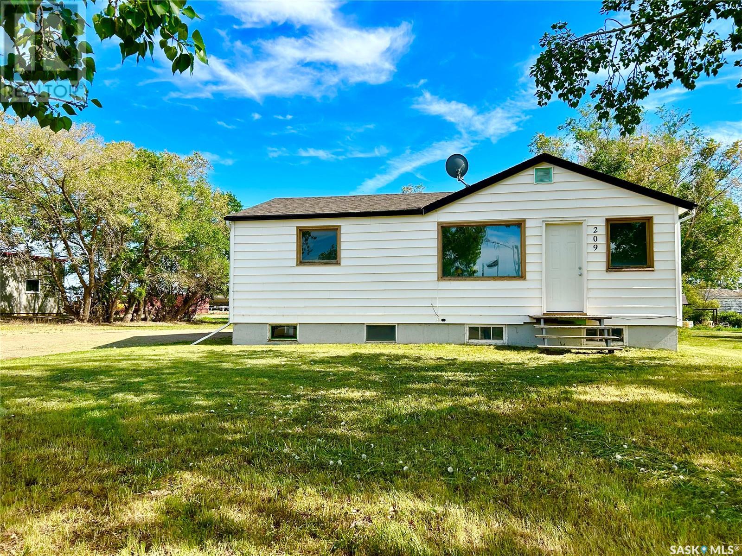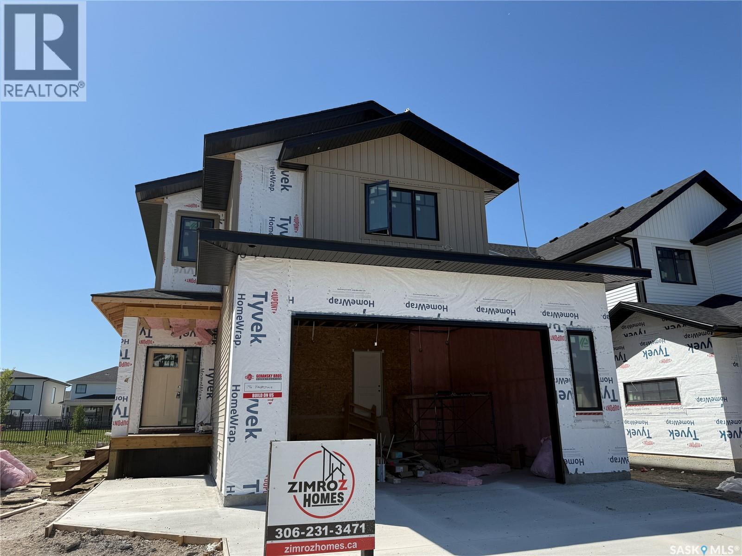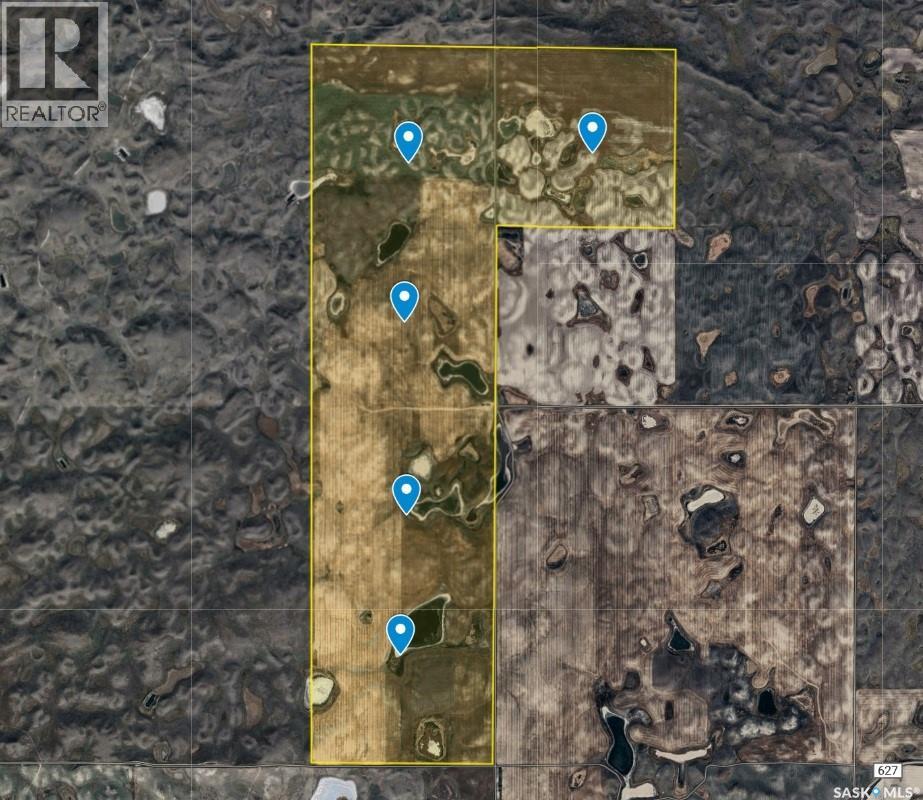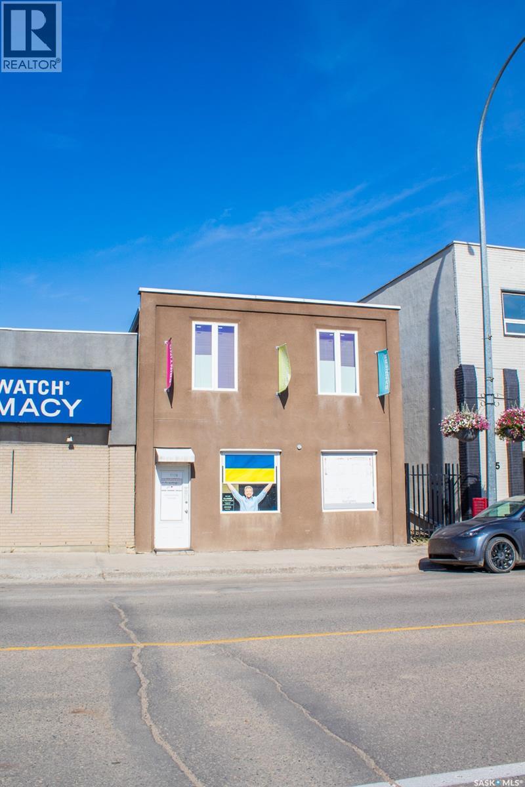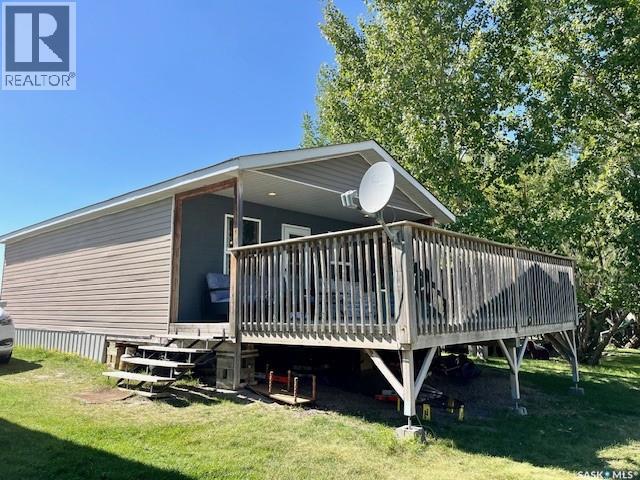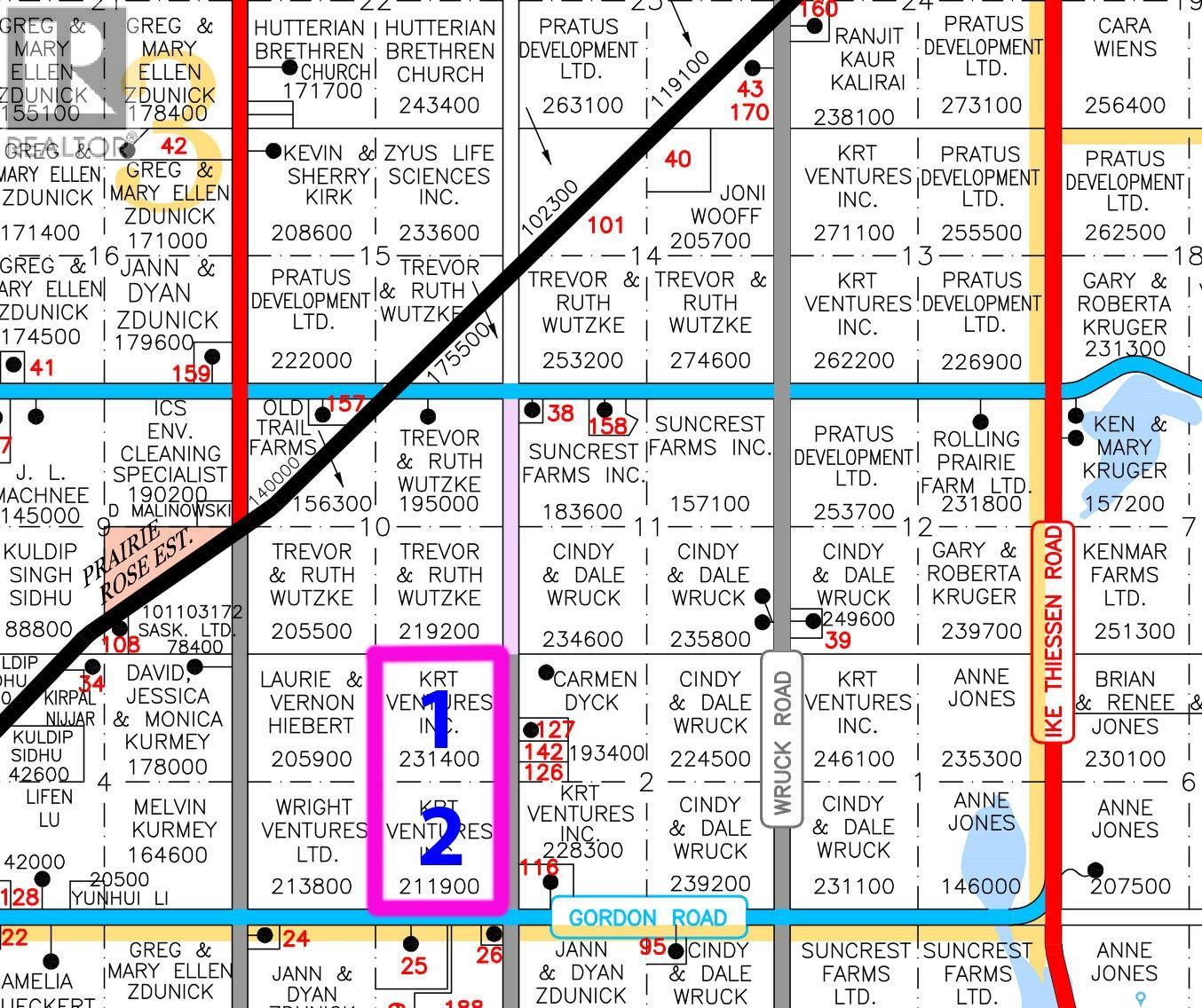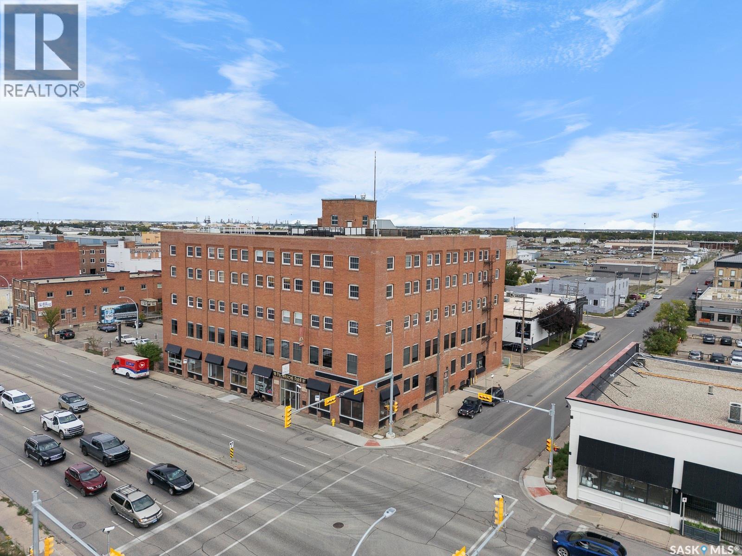Farmland Listing
Listing Map View
9 3rd Street E
Willow Bunch, Saskatchewan
This character house situated in the beautiful Town of Willow Bunch should be on your list to view!! Situated on a large lot with lots of living space , you have the potential to maybe add on or change things to fit your dreams. With a porch to relax on in the day or night time or a sunroom on the front of the house, an ensuite off the main floor bedroom, back porch with room for storage and other little items to be considered as bonuses for some. Willow Bunch has much to offer, other than being situated in the gorgeous valley with the scenic views, there is a grocery store, bar/restaurant, motel, swimming pool, gas station, Credit Union, rink and of course the Willow Bunch golf course in close proximity, complete with clubhouse and camping. Book your private viewing today and maybe take in a round of golf. (id:44479)
Royal LePage® Landmart
476 3rd Street
Shaunavon, Saskatchewan
Get into the rental market with this little gem. The home is a sturdy 640sq', two bedroom home with tons of potential. The home has a large living room that has original hardwood floor, two bedrooms, a galley style kitchen at the back and a full 4pc bath. The home has a metal roof and solid siding. Current tenant is a long term, stable gentleman. Situated in a great neighborhood, the home is on a large lot with good access off the back lane. (id:44479)
Access Real Estate Inc.
116 1 Avenue W
Marsden, Saskatchewan
Welcome to this inviting 2-bedroom, 3-bath home in the quiet community of Marsden, SK. Thoughtfully updated, it offers both comfort and functionality. The spacious primary suite includes a private 3-piece ensuite, while the second bedroom features its own 2-piece ensuite—perfect for guests or family. An additional updated 4-piece bathroom adds convenience. The bright, modern kitchen boasts hardwood flooring with in-floor heat, abundant cabinet and countertop space, a central island, and included appliances. Patio doors off the dining area open to a fully fenced backyard, ideal for gatherings, gardening, or simply relaxing outdoors. The lower level is unfinished, providing plenty of potential to customize to your needs, while recent updates such as a newer furnace, hot water heater, windows, and siding ensure peace of mind. A paved driveway accommodates 2–3 vehicles with ease. This move-in ready property blends modern updates with future potential—an excellent opportunity in a welcoming small-town setting. (id:44479)
Century 21 Drive
120 Reddekopp Crescent
Warman, Saskatchewan
Welcome to Rohit Homes in Warman, a true functional masterpiece! Our DAKOTA model offers 1,412 sqft of luxury living. This brilliant design offers a very practical kitchen layout, complete with quartz countertops, a great living room, perfect for entertaining and a 2-piece powder room. On the 2nd floor you will find 3 spacious bedrooms with a walk-in closet off of the primary bedroom, 2 full bathrooms, second floor laundry room with extra storage, bonus room/flex room, and oversized windows giving the home an abundance of natural light. This property features a front double attached garage (19x22), fully landscaped front yard and a double concrete driveway. There are NO CONDO FEES! This gorgeous semi-detached home truly has it all, quality, style and a flawless design! Over 30 years experience building award-winning homes, you won't want to miss your opportunity to get in early. We are currently under construction with approximately 8-12 months till completion depending on the unit. The colour palette for this home will be: Coastal Villa. Please take a look at our virtual tour! Floor plans are available on request! *GST and PST included in purchase price. *Fence and finished basement are not included*. Pictures may not be exact representations of the unit, used for reference purposes only. For more information, the Rohit showhomes are located at 322 Schmeiser Bend or 226 Myles Heidt Lane and open Mon-Thurs 3-8pm & Sat-Sunday 12-5pm. (id:44479)
Realty Executives Saskatoon
162 160 Gore Place
Regina, Saskatchewan
Upper level, 2 bedroom, 1 bath garden style condo. Conveniently located near amenities. One electrified parking stall included. Steps from tennis court and easy access out of parking lot. Perfect for investor, first time buyer or someone looking to downsize. As per the Seller’s direction, all offers will be presented on 09/04/2025 9:00AM. (id:44479)
Century 21 Dome Realty Inc.
209 4th Avenue E
Coleville, Saskatchewan
Welcome to 209 4th Avenue E in the peaceful community of Coleville—an ideal spot for first-time buyers, investors, or anyone looking to downsize without sacrificing outdoor space. Situated on an oversized double lot, this charming 2 bedroom, 1 bathroom home offers a rare combination of space, privacy, and potential. Enjoy the serenity of small-town living surrounded by beautiful mature trees and a spacious yard that offers plenty of parking for guests, RVs, or toys. Step outside to a large 16' x 16' covered deck, perfect for entertaining, relaxing, or enjoying a morning coffee rain or shine. Inside, the home features a functional layout with a spacious kitchen and a bright living area. The finished basement boasts a generous family room—ideal for movie nights, a kids’ play area, or a hobby space. Recent updates include shingles (2016), water heater (2023), treated covered deck (2016), new interior and exterior doors (2025), new fixtures and entire house painted (2025). All kitchen appliances are included with the home as well as a newer dryer (2024), and brand new/never used washer (2025). Whether you're looking for a solid starter home, a low-maintenance rental, or a cozy place to retire, this property checks all the boxes. Don’t miss out on this affordable gem with room to grow! Schedule your showing today! (id:44479)
Royal LePage Renaud Realty
146 Haverstock Crescent
Saskatoon, Saskatchewan
Welcome to another beautiful build by Zimroz Homes. This 1,880 sq ft home offers an open floor plan, ideal for family life. Key Highlights Open concept kitchen with quartz countertops Walk-through pantry Upstairs bonus room Primary bedroom with a 5-piece ensuite Two additional bedrooms Main floor family room with shiplap fireplace Stainless steel appliances and central A/C Aspen Ridge location, backing greenspace Attached 23' x 21' garage, concrete driveway Separate side entrance for a potential legal suite Why You’ll Love It Modern, bright living spaces with premium finishes and outdoor greenspace access. The added separate side entrance provides flexibility for a possible legal suite or multigenerational living. (id:44479)
Boyes Group Realty Inc.
5 Quarters Rm 163
Wheatlands Rm No. 163, Saskatchewan
5 Quarters in 1 block ! Located SW of Parkbeg SK, about 60km west of Moose Jaw SK. There are 680 cultivated acres as per SAMA. Total 2025 Assessment is $ 982,200. Average assessment per 160 acre is: $196,440. Land is currently leased till the Dec 31 of 2027. Yearly rent is: $ 37,400 plus GST. (id:44479)
Royal LePage Next Level
213 Main Street
Melfort, Saskatchewan
Seize the opportunity to own a versatile commercial building located in the heart of downtown Melfort! This 1,694 sq. ft. property offers endless potential for a wide range of businesses or investment opportunities. With a high-traffic location on Main Street, it boasts excellent visibility and foot traffic, making it perfect for retail, office space, or a creative studio. The building features a spacious, open layout that allows for flexible use, large display windows for maximum exposure, and a welcoming façade. Whether you're an entrepreneur looking to establish a new venture or an investor searching for a valuable addition to your portfolio, 213 Main Street is the ideal choice! Don't miss out on this prime real estate opportunity in a vibrant community. (id:44479)
Realty Executives Gateway Realty
Clearwater Lake Regional Park
Lacadena Rm No. 228, Saskatchewan
Enjoy lake living at its best in this cozy 640sqft cabin with beautiful views all around and at a welcoming lake community. This cabin is 2 bedroom, 1 three piece bath, move-in-ready, furnished and topped off with a 300sqft covered deck looking to the lake. Ample parking & water. It is just the right size to keep it easy to manage which makes more time for you to be golfing, swimming, boating or at the local Drive-In Theatre! If you've been dreaming of a cabin by the lake - this is it! Just bring yourself and start enjoying lake life! (id:44479)
RE/MAX Revolution Realty
RE/MAX Of Swift Current
Aberdeen Land
Aberdeen Rm No. 373, Saskatchewan
1/2 Section of very good quality farmland about 10 minutes from the City limits. A City water line runs along the Eastern side of the property. The land is currently zoned Agricultural, but, with it's close proximity to Saskatoon it has the potential for possible future development. Buyer/ buyer's agent responsible to check with RM of Aberdeen regarding the re-development or sub division of this land . (id:44479)
C&c Realty
200d 1275 Broad Street
Regina, Saskatchewan
Join a thriving community of successful businesses in the Brownstone Plaza. Professionally managed by a dedicated landlord and AVAILABLE IMMEDIATELY! Oversize single office space available for rent - flexible lease term(short or long). Situated on the 2nd level this office is large enough to fit 2-3 desks comfortably for work and meetings. Enjoy convenient amenities including a professional as well as inviting main floor common area with an on-site coffee shop (Drip) for delicious coffee and snacks, as well as elevator access. Rent includes all utilities and operating costs, and additional offices can be rented if you need more space. Don’t miss this opportunity. (id:44479)
RE/MAX Crown Real Estate


