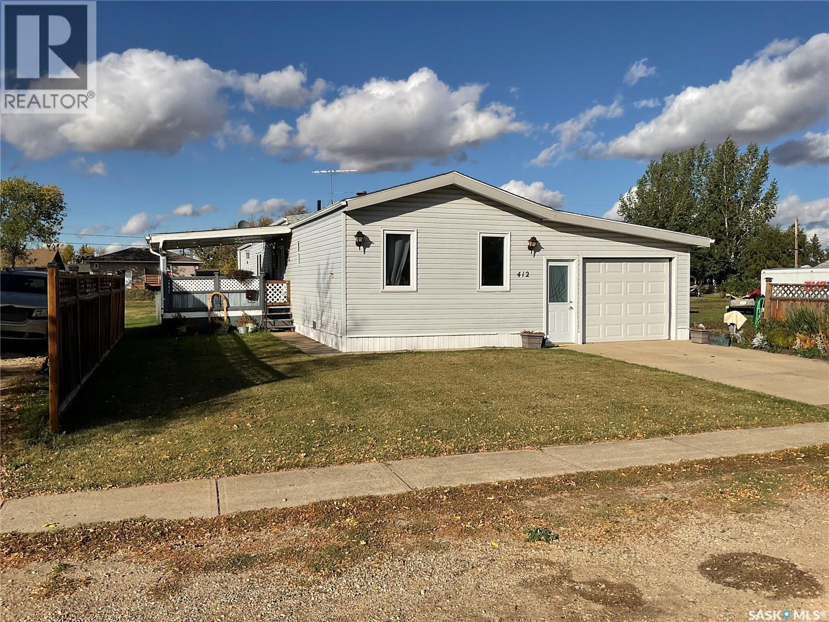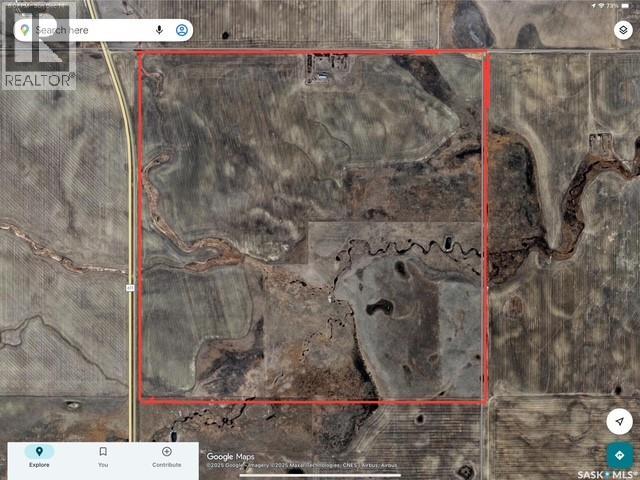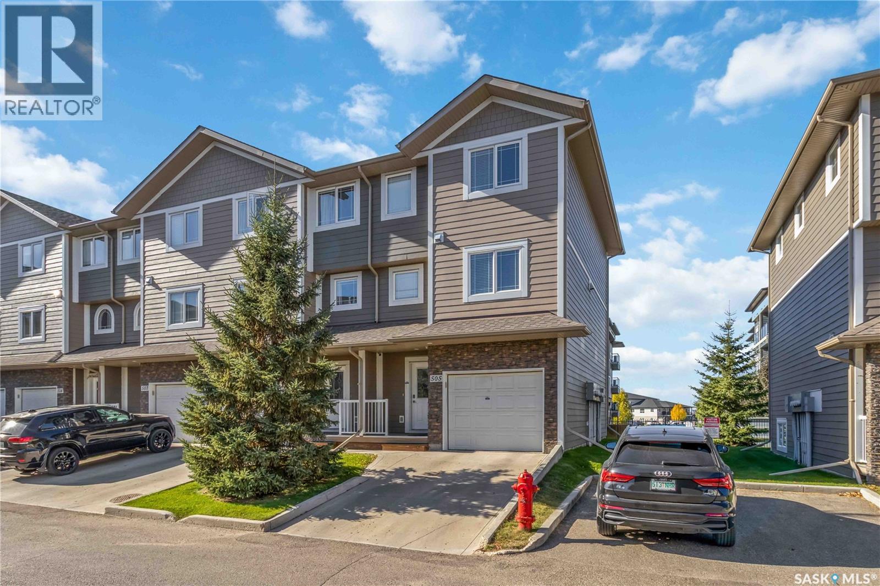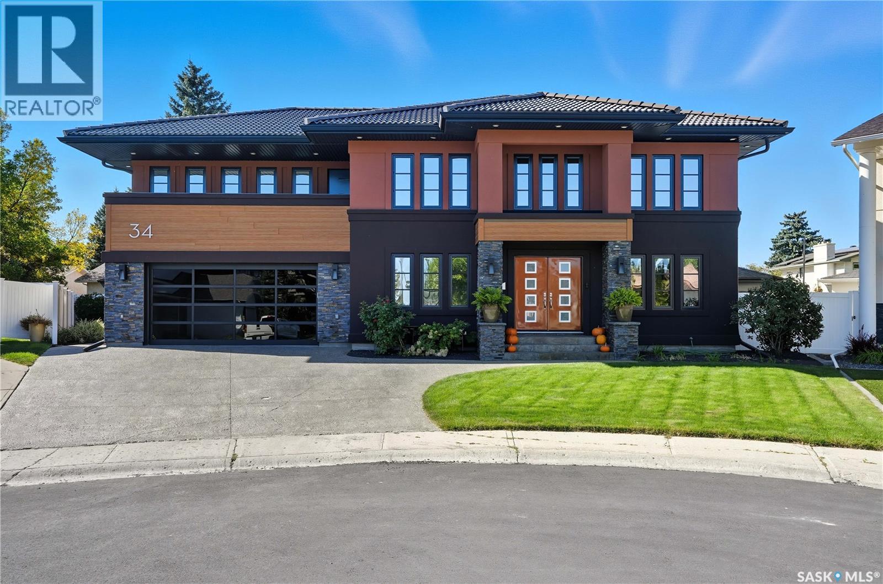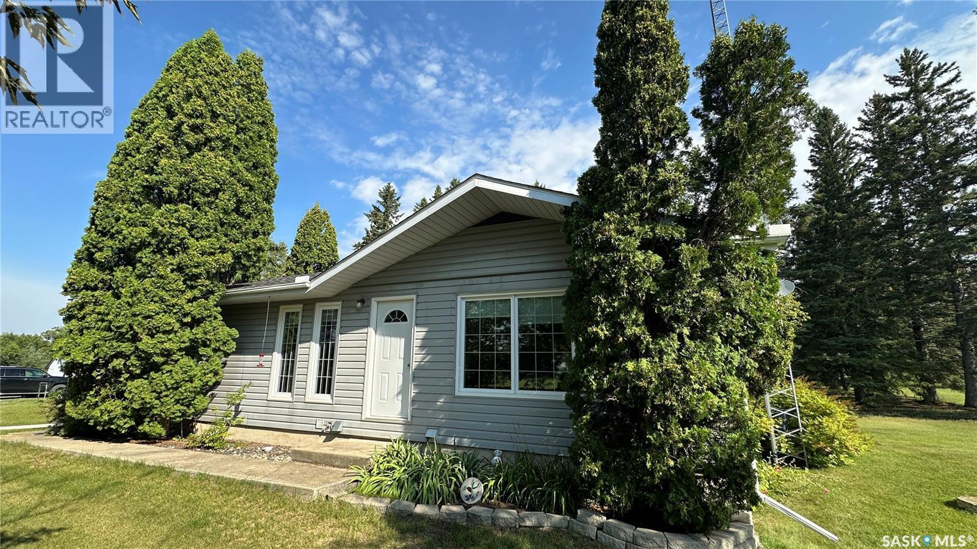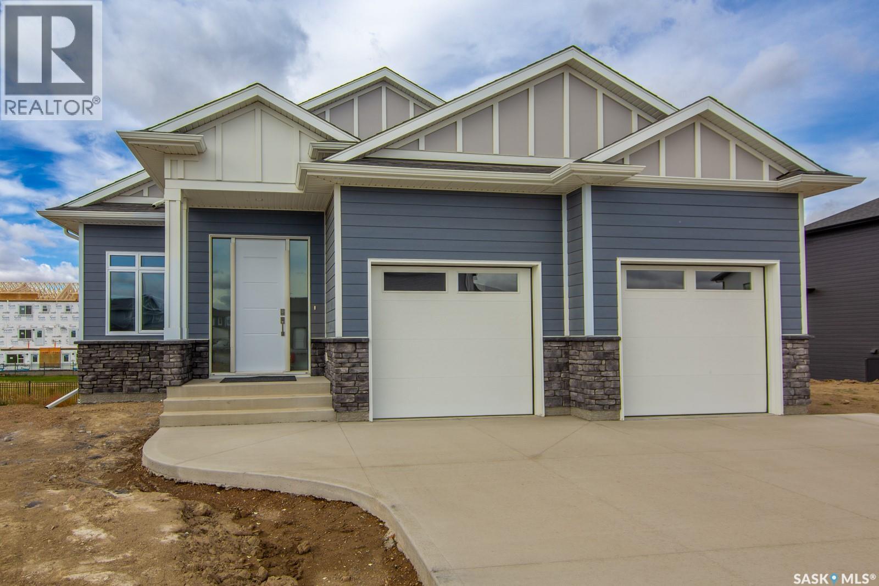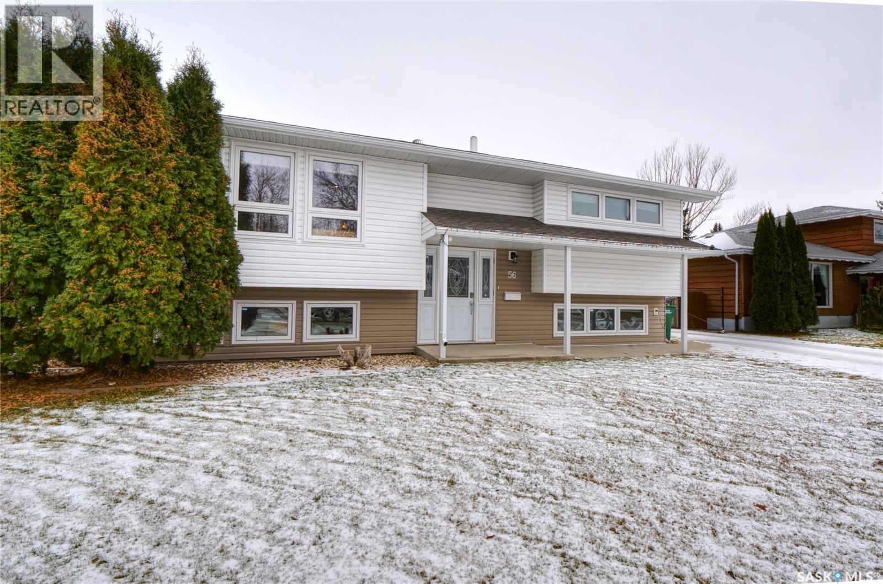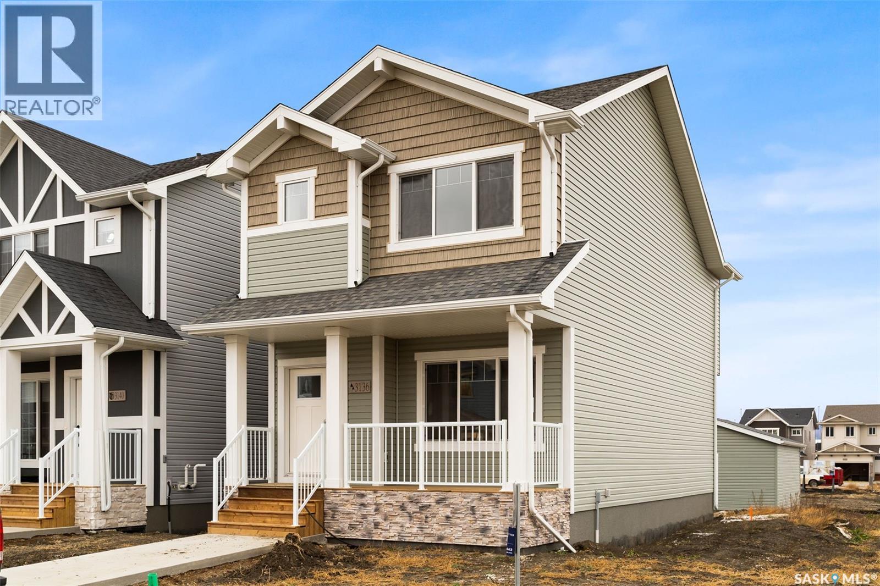Farmland Listing
Listing Map View
412 Main Street
Wakaw, Saskatchewan
Check out this immaculate home in Wakaw, which sits on a massive 50' x 145' fully landscaped lot, offering generous lawn space and mature trees and shrubs. Enjoy the summer evenings on the large covered deck. There's a concrete drive to the attached single garage. There's a spacious living room with large windows, and the eat-in kitchen is roomy and functional, with plenty of cupboard and counter space. The large master bedroom has a full ensuite with a deep soaker style tub. At the other end of the home you'll find the secondary bedroom and an additional four-piece bath. Updates in recent years include new windows and coverings in 2017 and a new washer and dryer in 2020. New laminate flooring in the living room and master bedroom along with a new A/C unit last year. Only 35 minutes from Prince Albert and 42 minutes from Saskatoon. Call your agent today before this one is gone tomorrow. (id:44479)
Exp Realty
Rm Mankota Farm Land
Mankota Rm No. 45, Saskatchewan
Four Quarters in the RM of Mankota, 416 cultivated acres, soil classes H, J & K. Few stones and more land could be broken. Steel Quonset 40X100 with a 14 ft overhead door, gravel base makes it ideal for cold equipment storage Call agent for more information. (id:44479)
Great Plains Realty Inc.
1266 Mayberry Crescent
Moose Jaw, Saskatchewan
This beautiful 4-level split has been lovingly cared for by only its second owners and offers the perfect blend of space, comfort, and function. Featuring 3 bedrooms plus a den and 2 bathrooms, the home showcases a newly renovated kitchen with a large centre island, granite countertops, a striking hood fan above the island, and plenty of cabinet space ideal for gathering, cooking, and everyday living. Step outside to a generous backyard designed for making memories, complete with a spacious deck, patio, and even room for a pool. Tucked away on a quiet crescent in the sought-after Palliser Heights neighbourhood, this home is within walking distance to Palliser Heights Elementary School and a nearby park offering a baseball diamond, outdoor hockey rink, playground, and soccer field. Don’t wait, book your private viewing today! (id:44479)
Global Direct Realty Inc.
1114 6th Avenue Nw
Moose Jaw, Saskatchewan
A wonderful opportunity presents itself in the beautiful Avenues, close to schools and Sask Poly. This well laid out home has generous sized rooms throughout. As you enter, you will be impressed with the very large foyer. Super cute and quaint with the original vintage fireplace. The living room is a generous size and flows seamlessly into the kitchen/dining space. The main floor bedroom is large and has direct entry to the deck. There is also a large closet. Upstairs boasts three large bedrooms, all with very large closets. The full four piece bath is spacious and the walk in linen closet packs more storage than you would normally find in similar homes. The basement hosts a laundry room, two piece bathroom, family room, and large utility/storage space. Many of the windows in this home have been updated. The electrical panel was also upgraded. The yard is quaint and manageable, and there are two off street parking spots in the back. The central air is a nice feature too. Contact your REALTOR® and come have a look at this home located on a beautifully tree lined street. (id:44479)
Royal LePage® Landmart
505 212 Willis Crescent
Saskatoon, Saskatchewan
Welcome home to this beautiful, well-kept townhouse in the desirable neighborhood, Stonebridge! This beautiful property offers the best of both worlds, with comfort, space and functionality for you and your family. The main floor features a spacious family room with 12’ ceilings, large windows that offer plenty of natural light leading to the balcony. The second level offers an open concept kitchen, with ample storage, and a bathroom with the washer and dryer. Upstairs offers a master bedroom with 2 walk-in closets and an ensuite bathroom. The other 2 generous bedrooms offer lots of space and share a 4 piece bathroom. And the basement offers an additional potential bedroom or living room with a 4th bathroom! With a double attached garage, central air and close proximity to schools, parks, shopping and leisure, this one is a must see! Contact your local Saskatoon REALTOR® today to schedule your private showing! (id:44479)
Century 21 Fusion
34 Leslie Place
Regina, Saskatchewan
Welcome to 34 Leslie Place, a quiet bay in Regina’s desirable Albert Park. This extensively renovated home blends elegance, comfort, and functionality—ready for immediate enjoyment. The grand entryway opens to a sunken living room with a 2-way gas fireplace and white quartz surround, a central wood-tile staircase, family room, and formal dining area overlooking the backyard. Custom hardwood floors flow throughout. The kitchen features warm wood cabinetry, granite countertops, tile flooring, double stainless sinks, a fireplace, and a cozy breakfast nook. A 2-piece bath and office/den with private entrance—currently a salon—complete the main floor. Upstairs, a bonus room overlooks a crystal chandelier and highlights custom woodwork, a gas fireplace, coffered ceiling, pot lights, and built-in sound. The luxurious 5-piece bath offers double sinks, glass block accents, and a seating area. The spacious primary suite includes two private balconies, dual closets (including built-in shoe storage), and a spa-like ensuite with soaker tub, walk-in shower, and water closet. Three additional bedrooms complete the upper level. The finished basement features a soundproof entertainment room, bedroom, 3-piece bath, and laundry with sink and cabinetry. Outside, enjoy a fully landscaped corner lot with stone/stucco exterior, wood accents, custom lighting, and double drive. The attached heated double garage features epoxy flooring, a custom aluminum and glass overhead door, and ample storage space. The PVC-fenced backyard includes a private, covered deck with lighting, and a stone patio. Value-added features: built on piles, exterior EIFS envelope, tile roofing system, natural gas BBQ hookup, central A/C, Control4 system, alarm, 200-amp panel, sewer backflow valve, HRV, hi-eff furnaces with humidifiers, and more. All drawings and improvement details available. A rare find in a prime location—call your agent today. (id:44479)
Sutton Group - Results Realty
Porcupine Acreage
Porcupine Rm No. 395, Saskatchewan
Beautiful 10 acre acreage near Porcupine Plain, Sask. The house, built in 1973 has 1200 sqft, with a full basement. 3+1 bedrooms and 2 bathrooms with natural gas furnace and air conditioning. Outside a detached 30x36 garage and a 32x44 heated shop, along with multiple other outbuildings. The immaculate yard has been well kept over the years and the pride of ownership really shines. Call today to view this affordable, move-in-ready, neat and tidy property! (id:44479)
Royal LePage Renaud Realty
635 Kenaschuk Crescent
Saskatoon, Saskatchewan
Stunning walkout bungalow backing green space in Aspen Ridge! Custom Built by reputable builder KW Homes, this home has everything you need and more for comfortable, stylish living. Main floor features 1670sqft w/primary bedroom & a bedroom/ office. The living room is bright and cozy, with large windows and beautiful vaulted ceilings. The open layout flows right into the kitchen, complete with a large island, tons of storage, and a walkthrough pantry – perfect for hauling groceries directly from the garage. The dining area has vaulted ceilings & is surrounded by windows that look out onto the greenspace. The walkout basement is fully finished with loads of natural light. It comes complete with a family room, 3 additional bedrooms (one with a spacious walk-in closet), 2 bathrooms, and a beautiful wet bar - all with direct access to your backyard. The double attached garage is completely finished. Every inch of this home has been carefully crafted with comfort and function in mind. Includes underground sprinklers, central vacuum, and many more features. (id:44479)
Realty Executives Saskatoon
327 1st Avenue E
Blaine Lake, Saskatchewan
This 1,040 sq. ft. 3-bedroom bungalow on a corner lot with numerous updates and unique bonus buildings. Main floor features spacious living areas, updated kitchen (white appliances), and a bathroom with bidet and steam shower. Newly renovated basement offers a large family/rec room and new 2-piece bathroom. Home includes HE furnace, new hot water tank. Cozy enclosed porch for summer enjoyment. Property includes three additional buildings: • 66 sq. ft. cabin with wood stove and sleeping area. • 286 sq. ft. two-storey guest house with finished upper level, electricity, and space for future bathroom and kitchen. • 896 sq. ft. boathouse/garage/workshop with wood stove and greenhouse section. LARGE private backyard (23,700 sq ft ) with mature trees, fire pit, and hot tub pad. Located in Blaine Lake, “Gateway to the Lakes,” with close access to amenities and within an hour of Saskatoon, Prince Albert, and North Battleford. Your options with this property are endless and the corner lot has access from the north & south side of the property. Many options with this property . (id:44479)
Exp Realty
56 Bluebell Crescent
Moose Jaw, Saskatchewan
Welcome to 56 Bluebell Crescent in the desirable Sunningdale Area! Move-in ready, with on-trend design elements, defines this bi-level home! You will love the open concept living space with a fabulous kitchen, large central island, dining area that steps onto a wonderful covered deck overlooking the beautifully landscaped backyard that steps down to the hot tub,....of course!! Down the hall, you find a full bath, a large bedroom, & primary suite with a walk-in closet & 2 pc en-suite bath! Stepping down to the lower level, you find a spacious family room, another bedroom, and yet another bath! There is a great laundry/utility room with excellent storage space! You will love the heated & insulated garage that offers space for 2 vehicles, workshop area, + amazing storage! This home is extensively updated inside & out with just a few features including: kitchen, baths, flooring, lighting, 3 bedrooms, 3 baths, 1100 sq/ft on main floor, 60X140 lot, 20X36 garage, updated window, siding, shingles, panel, appliances included, C/A, hot tub, fenced yard, private patio area, amazing location,...to many to list! Be sure to view the 3D scan of the great floor plan, & 360s of the outdoor spaces! Do not miss this must-see home! (id:44479)
Century 21 Dome Realty Inc.
150 Shevchenko Crescent
Canora, Saskatchewan
Discover this cozy 960sqft home nestled on a peaceful crescent in Canora, SK, just steps away from the school, pool and splash park! The main floor of this affordable property offers a spacious living room, eat in kitchen, 3 bedrooms, 4 piece bath and workshop room. A huge bonus is the spacious, irregular shaped lot! There's plenty of outdoor space for gardening, play or future yard projects! Included in the purchase price: fridge, stove, washer, dryer, satellite dish and 3 storage sheds! Don't miss out on this fantastic opportunity to own a welcoming home in a sought out community! Call today for more details! (id:44479)
Community Insurance Inc.
3136 Green Turtle Road
Regina, Saskatchewan
Welcome to "The Ashwood" by premier builder Ehrenburg Homes in the desirable Eastbrook community! This exceptional home showcases top-quality craftsmanship and premium materials throughout. The main floor boasts an open-concept layout perfect for entertaining. A welcoming and spacious living room immediately greets you, highlighted by a stunning stack stone feature wall and an elegant electric fireplace. The contemporary kitchen offers a sleek center island with an eating bar, a large pantry, and quartz countertops, while the dining area is ideal for family gatherings. A convenient 2-piece bath is located off the kitchen. Upstairs, the primary suite includes a walk-in closet and a private 3-piece ensuite. The second level also features a fantastic bonus room, two additional well-sized bedrooms, a full bath, and a laundry room for ultimate convenience. Need more space? The basement is wide open and ready for your vision—think home gym, rec room, or extra bedroom! The exterior is just as impressive, with front landscaping, a front sidewalk, underground sprinklers included and a double detached garage! Plus, enjoy peace of mind with a Saskatchewan New Home Warranty. This home blends style, function, and superior construction—your dream home awaits! (PST/GST are included within purchase price). (id:44479)
Exp Realty

