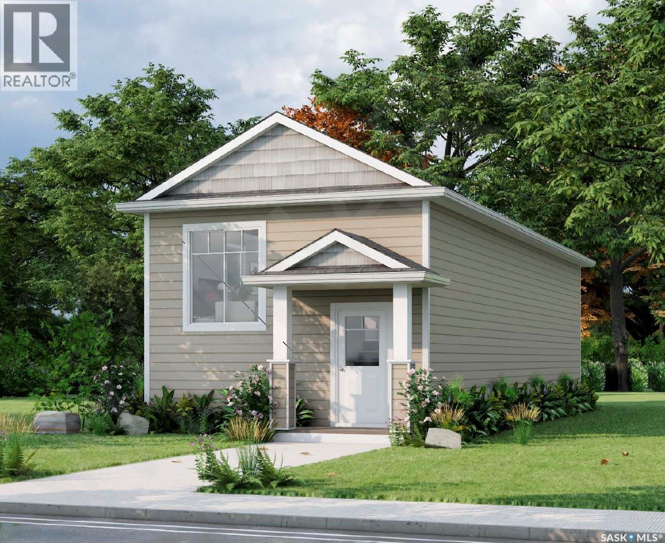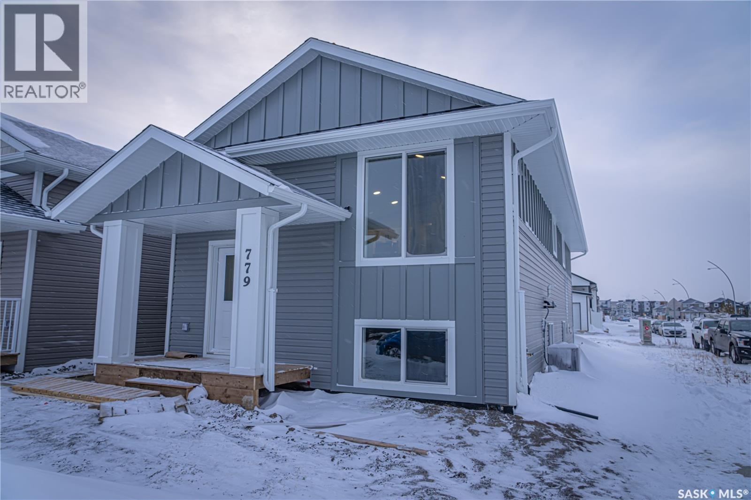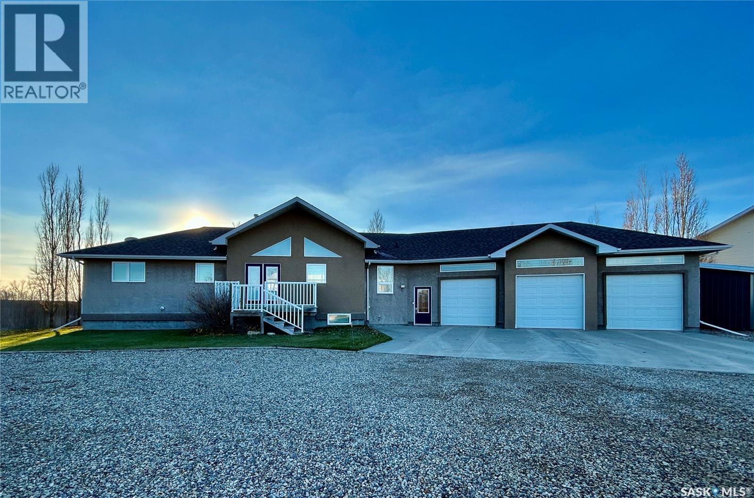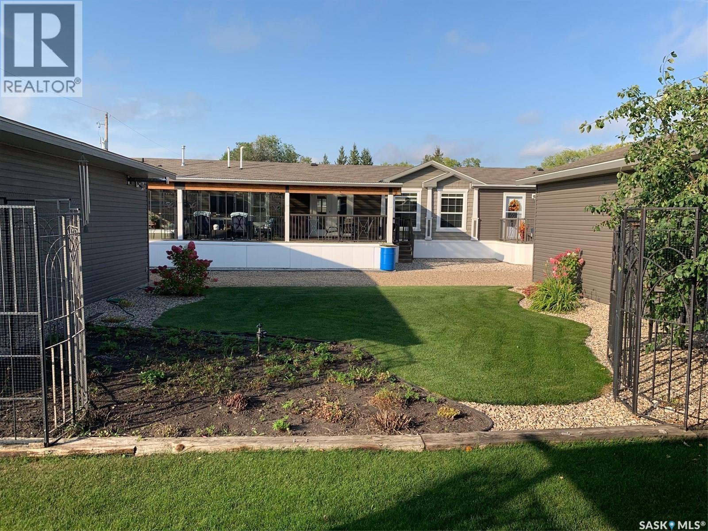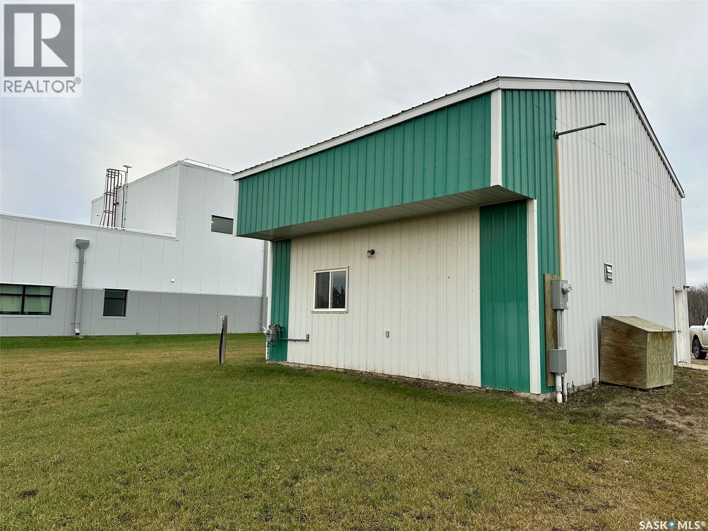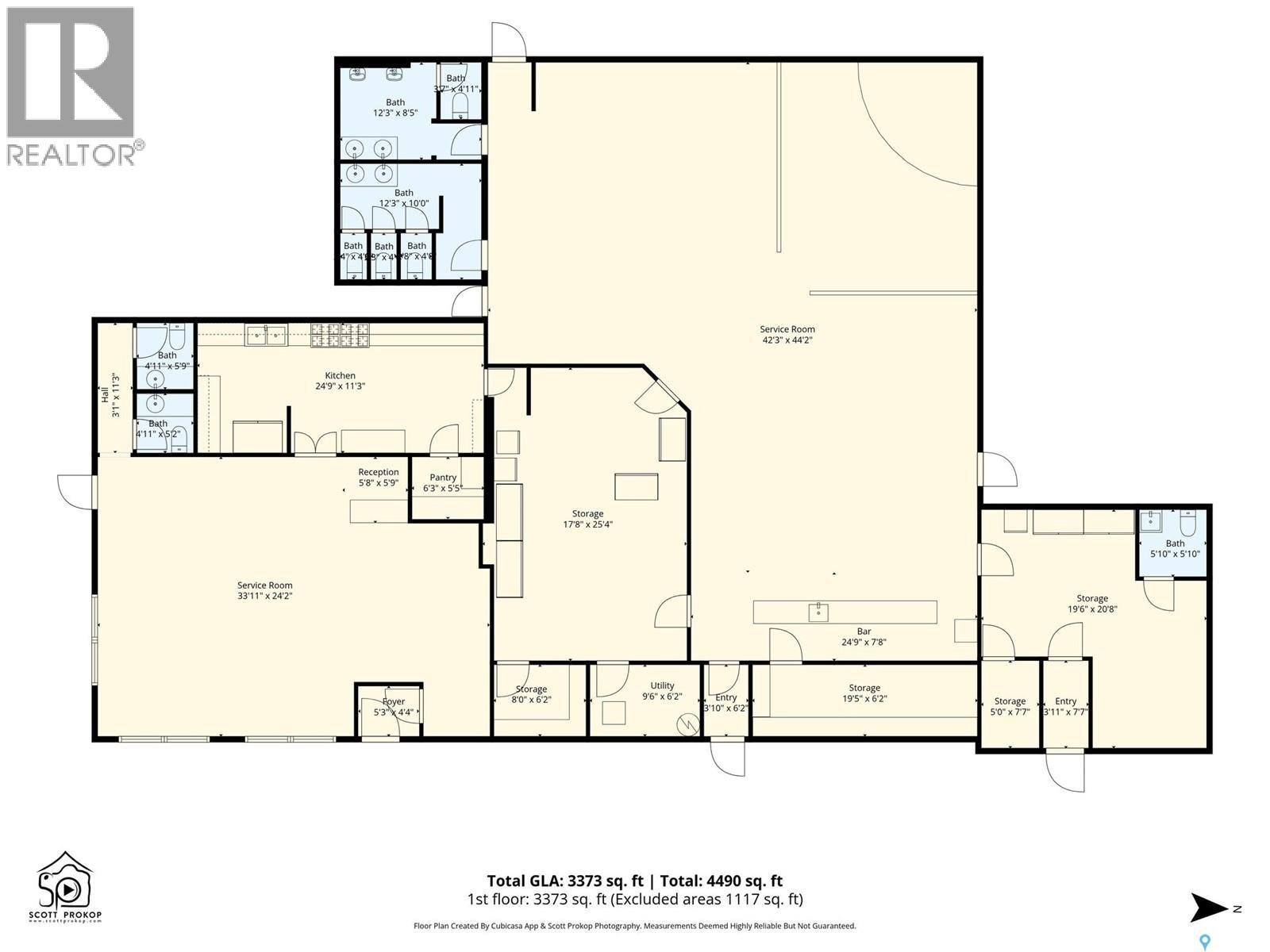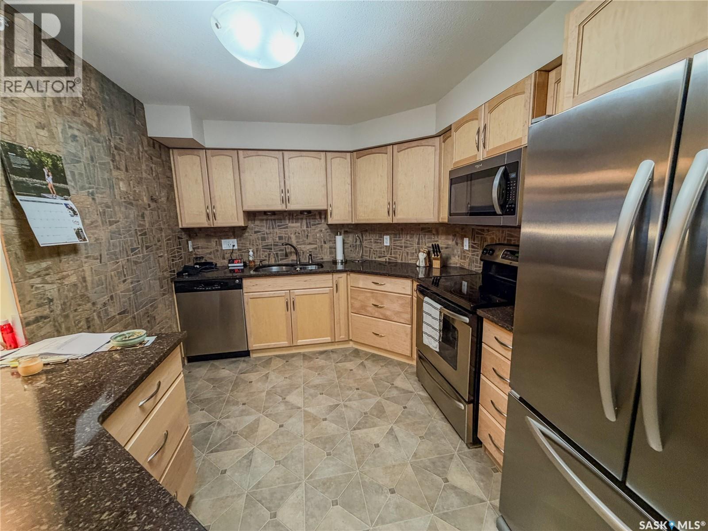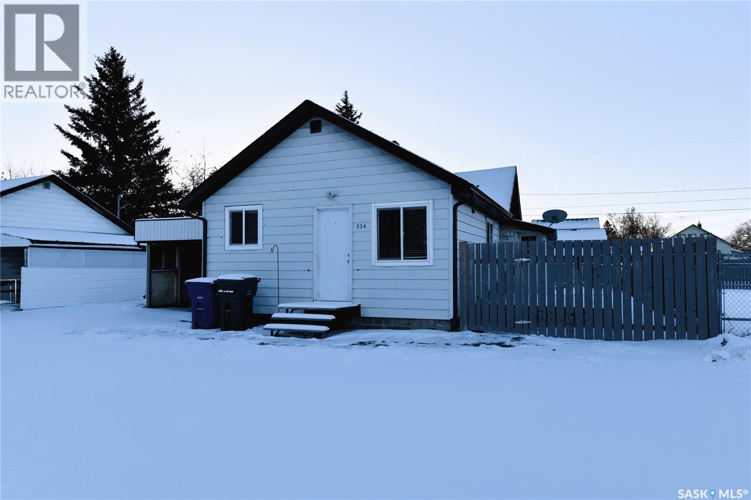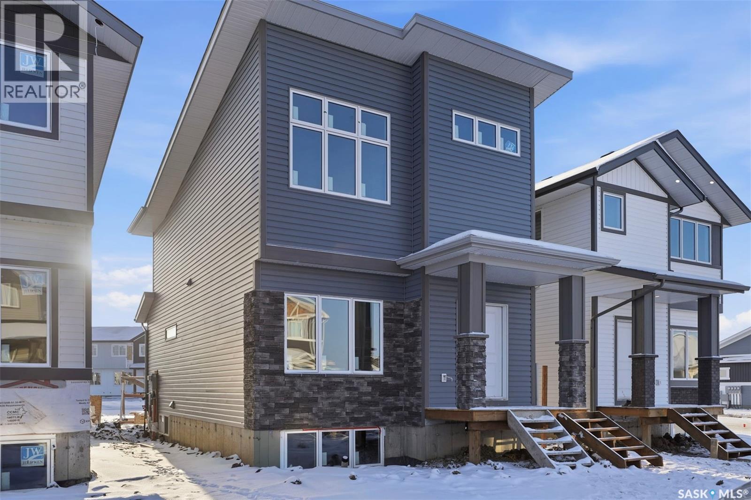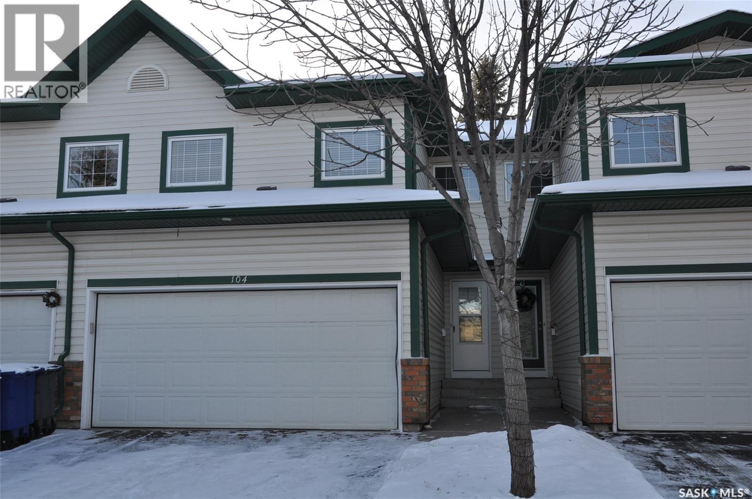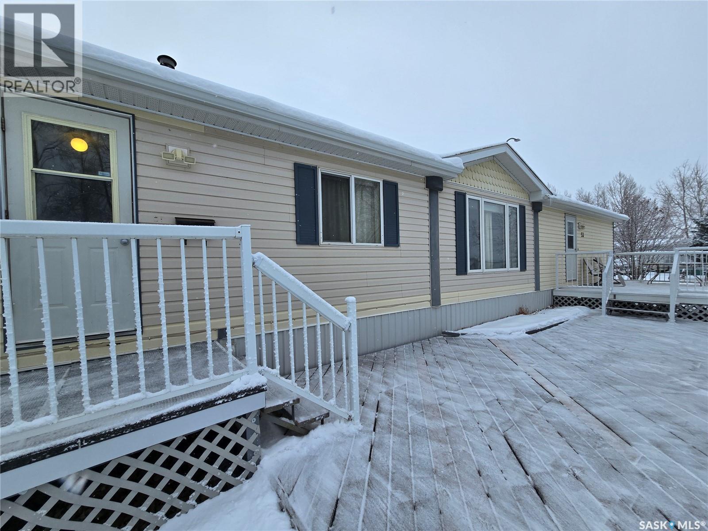Farmland Listing
Listing Map View
1190 Ferguson Crescent
Regina, Saskatchewan
Welcome to 1190 Ferguson Crescent, a great opportunity to get into homeownership on a spacious corner lot in a welcoming, family-friendly neighborhood. This versatile home is ideal for first-time buyers, young families, or anyone looking for a solid home with room to grow. Inside, you’ll find a practical and comfortable layout with hardwood floors in the living room and two of the three main-floor bedrooms. The eat-in kitchen is perfect for everyday meals, homework time, or enjoying your morning coffee while looking out at the front yard. The primary bedroom features patio doors that open onto the backyard deck - a great spot to relax after a long day or enjoy warm summer evenings. The fully developed basement adds valuable extra living space, including a large rec room, an additional bedroom, and a three-piece bathroom - perfect for guests, a growing family, or a home office. With plenty of storage throughout, a double garage, and a fully fenced yard for kids or pets, this home checks all the boxes. The corner lot also offers bonus parking, which is hard to find and great for visitors. Located just steps from schools, this home is in an excellent family-oriented location. With appliances included (fridge, stove, washer, and dryer) and the chance to add some fresh paint and your own personal touches, this is a fantastic way to start building equity. 1190 Ferguson Crescent is ready to welcome you home! As per the Seller’s direction, all offers will be presented on 12/12/2025 2:30PM. (id:44479)
Jc Realty Regina
139 Taskamanwa Street
Saskatoon, Saskatchewan
Extremely well appointed bi-level with legal two-bedroom suite! Designed and priced exclusively for savvy investors, first-time home buyers or those looking to downsize. For only $509,900.00 you get a beautifully built bilevel with the following included: Finished legal suite with separate gas and electrical meters. Finished front landscaping with concrete walkways to main door and suite door. Vaulted ceilings throughout main living area, dining room and kitchen. Luxury vinyl plank flooring throughout for great durability and aesthetic appeal (No Carpet!). Upgraded Hardie Board exterior accents. This is a pre-sale opportunity. GST & PST are included in the purchase price with any applicable rebate to builder. If purchaser(s) do not qualify for the rebates additional fees apply. Renderings were completed to be as close to the finishing as possible but should be regarded as artistic in nature. Please NOTE: Appliances are not included in the price. Limited inventory is available, contact your agent for further details! (id:44479)
Exp Realty
103 Taskamanwa Street
Saskatoon, Saskatchewan
Extremely well appointed bi-level with legal two-bedroom suite and full-appliances up and down! Designed and priced exclusively for savvy investors, first-time home buyers or those looking to downsize. For only $515,900.00 you get a beautifully built bilevel with the following included: Finished legal suite with natural gas fire place in suite. Separate gas and electrical meters. Finished front landscaping with concrete walkways to main door and suite door. Vaulted ceilings throughout main living area, dining room and kitchen. Luxury vinyl plank flooring throughout for great durability and aesthetic appeal (No Carpet!). Upgraded Hardie Board exterior accents. There is an optional 4th bonus room with half bath for extra rental income in the basement (separate from legal suite). This is a pre-sale opportunity. GST & PST are included in the purchase price with any applicable rebate to builder. If purchaser(s) do not qualify for the rebates additional fees apply. Renderings were completed to be as close to the finishing as possible but should be regarded as artistic in nature. Images are of a recently built Erikson model - Fit & finish are very close, but some changes do apply. Limited inventory is available, contact your agent for further details! (id:44479)
Exp Realty
24 Pape Drive
Humboldt Rm No. 370, Saskatchewan
Discover lakeside living at its finest with this beautiful 1,610 sq. ft. bungalow offering comfort, style, and year-round luxury. Impeccably maintained and thoughtfully upgraded, this home is perfect for families, retirees, or anyone dreaming of peaceful waterfront living. Wake up to tranquil water views, sip morning coffee on the lakeshore, and embrace the peaceful beauty of Humboldt Lake. The main floor boasts 2 spacious bedrooms, 3 modern bathrooms, main floor laundry as well as a gorgeous newly renovated kitchen complete with in-floor heat, modern finishes, crisp quartz countertops and a stunning oversized island-making it the hub of the home, and the perfect place for entertaining. The open concept living room offers built in speakers, a grand wood burning fireplace, as well as gorgeous panoramic views and plenty of natural sunlight. The fully finished basement includes two cozy bedrooms, an exceptionally large 4-pc bathroom, ample storage and a grand family room perfect for hanging out after a beautiful day on the water. Additional features include an attached, heated 3 car garage with built in speakers providing a dream setup for vehicles, hobbies or extra storage, as well as a bonus "Man Shed"/Hangout Haven, being the perfect spot to unwind, watch the game, or chill with friends. Outside, the beautifully maintained grass, mature greenery, and lake views make it feel like your own private retreat. This property has it all, book your showing today and experience the beauty of Humboldt Lake for yourself! (id:44479)
Exp Realty
113 Patricia Street
Hudson Bay, Saskatchewan
Step into this immaculately maintained modular home offering 3 bedrooms and 2 full baths. The thoughtful floor plan places the master suite on the west end, complete with a 4-piece ensuite featuring a double vanity and walk-in closet. The two additional bedrooms are located on the east end, providing privacy and comfort for the whole family. The heart of the home is its open-concept kitchen, dining, and living area, enhanced by vaulted ceilings and abundant natural light. A garden door off the dining room leads to a spacious south-facing deck, perfect for entertaining or relaxing outdoors. The deck has been enclosed with glass panels(with retractable roll up blinds) that offer privacy, wind break and still allow for the sun and views. Included in the sale is the hottub, and patio furniture. Natural gas bbq and fire pit hook up on the deck. Owners have ensured easy access to under the home, deck and steps. ALL the skirting is insulated. Winterizing has also been done with efficiency in mind. The kitchen is a chef’s dream, boasting a large island with sink, built-in dishwasher, and wine fridge. It also features a cooktop and wall oven combination, plus extensive counter space for all your culinary needs. Continuing outside, you’ll find a triple-car garage and a 32x36 heated workshop equipped with long cabinet sections. A charming garden shed sits beside the garden space, adding both function and character. Garden space comes complete with electric fence. This turn-key property comes with numerous upgrades, including custom built-ins, modern lighting, and a sleek range hood. Every building and detail has been meticulously cared for, making this home truly move-in ready. Call today to schedule your private showing of this exceptional property! (id:44479)
Century 21 Proven Realty
460 Highway
Hudson Bay, Saskatchewan
Commercial building and land for sale. 460 Highway West in the town of Hudson Bay, SK. This shop has 16 foot at ceilings. Radiant natural gas heat, a bathroom and work benches. Plenty of parking on the .8 of an acre. Great highway access, and visibility for your new business venture. The town of Hudson Bay offers new business owners a tax incentive. This shop is wide open and ready for your development and use. Interior measurements: ceiling 16 feet, 23.6 feet long by 30.5 feet wide Call today to setup appointment and or to view. (id:44479)
Century 21 Proven Realty
10 Main Street
Clavet, Saskatchewan
Exceptional Multi-Stream Business Opportunity – Restaurant • Motel • Bar • Liquor Off-Sale – Clavet, SK Profitable and established hospitality business located only 18 km from Circle Drive off Old Hwy 16 in the fast-growing town of Clavet. This community offers steady year-round traffic, strong local support, and major industrial activity nearby including Agrium Terminal, PCS Patience Lake Mine, and multiple distribution facilities. The town features a K–12 school with over 600 students, a community hockey rink, and several new residential developments. This turn-key business sits on 4.5 acres, offering excellent visibility, ample parking, and space for future expansion. Key Features • Motel with 11 rooms • Bar with 6 VLTs and outdoor patio • 56-seat café serving breakfast, lunch & supper • Spacious property with high traffic from industry and travellers • Proven profitable operation with strong growth potential Purchase Options Option 1: Restaurant & equipment (business only) — $60,000, Monthly rent of $1100 + utilities Option 2: Restaurant, motel, bar & liquor store & Equipment (business only) — $275,000, Monthly rent of $5000 + utilities Option 3: Entire business including land & buildings — $1,450,000 + utilities Business-only options do not include real estate. Do not go direct. (id:44479)
Royal LePage Varsity
306 345 Morrison Drive
Yorkton, Saskatchewan
Beautiful and well maintained, one owner condo! This Large condo (ovr 1100 sqft) hosts 2 bedrooms, plus 1 office, 2 parking stalls and a storage unit. One parking spot in the underground parking and one outside. There are 2 bedrooms in the condo, with the bonus of an extra room for an office. The living room faces East and has garden door access to the covered balcony. The condo has some added custom features such as feature wall and backsplash in kitchen, custom motorized privacy blinds, a beautiful primary ensuite bathroom, in-unit large laundry room and three custom murphy beds in each private room. The condo building has a common room for gathering in and socializing. Some features include: Underground parking, mail boxes in building, security doors and wheelchair accessible. This condo building does allow small pets, with restrictions. (id:44479)
Royal LePage Premier Realty
334 7th Avenue W
Nipawin, Saskatchewan
Fantastic opportunity for first-time buyers! 334 7th Avenue West is an affordable home which is conveniently located close to Abrahams. Features a fully fenced yard, functional layout, and useful cold storage. A great alternative to renting, move in and make it your own ! Call today for more details. (id:44479)
Mollberg Agencies Inc.
1404 Besnard Drive
Martensville, Saskatchewan
Brand New Two-Storey in Lake Vista, Martensville! Welcome to modern living in Lake Vista—Martensville’s newest and most sought-after community! This brand new 1,451 sq. ft. two-storey home blends fresh, airy design with smart functionality, all just steps from scenic ponds, parks, and schools. Enjoy peace of mind with a New Home Warranty and move-in readiness in just 8-9 weeks! Features You’ll Love: Bright, open-concept main floor with modern finishes Large kitchen with quartz countertops, tiled backsplash, stainless steel appliance package, oversized island & walk-in pantry 3 bedrooms upstairs, including a spacious primary suite with 3-piece ensuite and walk-in closet Convenient 2nd-floor laundry (washer & dryer included!) Stylish tile flooring in all bathrooms 3 bathrooms total throughout the home Exterior & Lot Perks: Striking curb appeal with upgraded siding, trim, and stonework Double concrete parking pad at the back with paved alley access Mudroom entry from the backyard, prepped for a future double detached garage Corner lot for extra space and light This home offers unmatched value in a prime location—perfect for families or first-time buyers looking for quality, convenience, and style. Don’t miss your chance to own in Lake Vista—contact your REALTOR® today to book a private tour! (id:44479)
Realty Executives Saskatoon
104 515 Mcwillie Avenue
Saskatoon, Saskatchewan
Great location in Silverspring for this 1345 sq two story townhouse with double attached garage plus bonus room. This "Crystal Springs" town home is conveniently located close to shopping and Big Box area, schools, U of S campus and close to the river valley and trails. This bright unit backs south and features hardwood flooring on the main floor, ample kitchen cabinets with Island and pantry. The upper level has three bedrooms and bonus room plus developed lower level with large open family room with wet bar and laundry storage room newer washer and dryer.. Also includes central air-conditioning and more........call you Realtor today! As per the Seller’s direction, all offers will be presented on 12/11/2025 2:00PM. (id:44479)
Realty Executives Saskatoon
53 Prairie Sun Court
Swift Current, Saskatchewan
This well-maintained 3-bedroom, 2-bathroom mobile home is move-in ready and full of features you’ll appreciate. Built in 2000, it offers a spacious layout with updated laminate flooring, PVC windows, and lots of counter space in the kitchen—perfect for daily life and easy entertaining. The multi-level deck adds extra space to relax, BBQ, or just enjoy the outdoors. Located in a quiet, established park, this home is ideal for anyone looking for affordable, low-maintenance living without giving up comfort or style. (id:44479)
RE/MAX Of Swift Current


