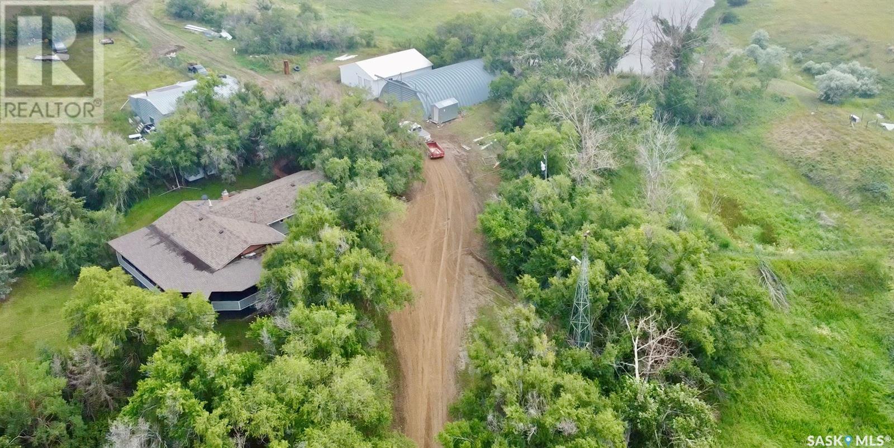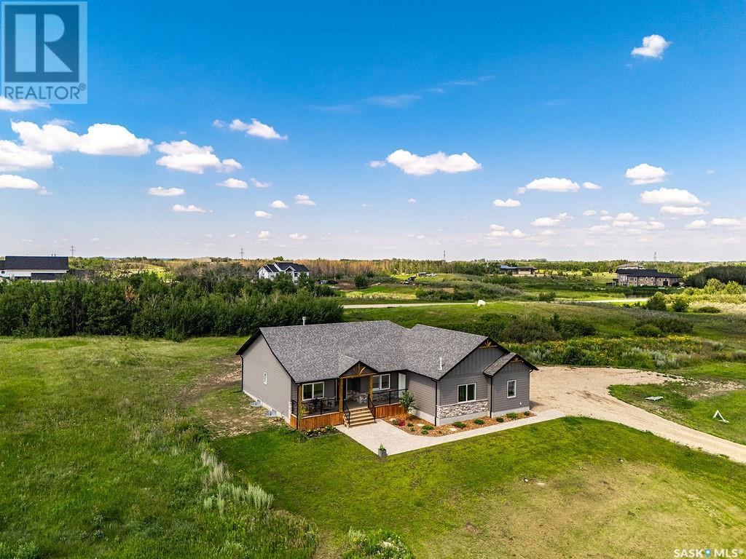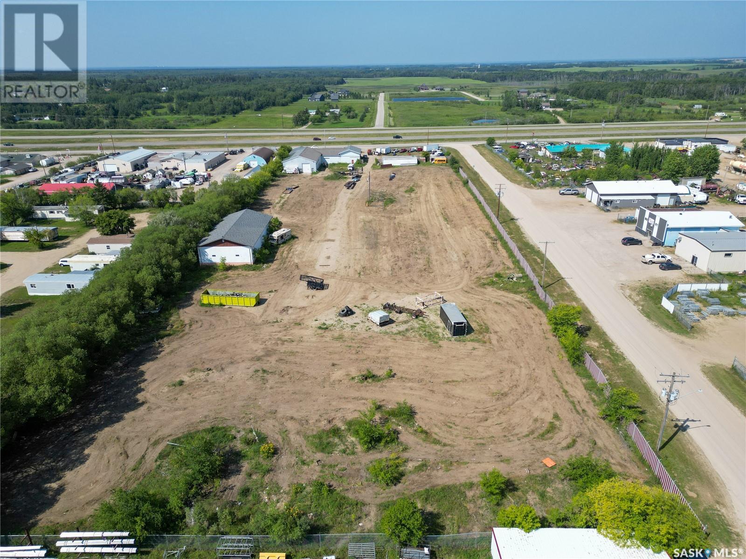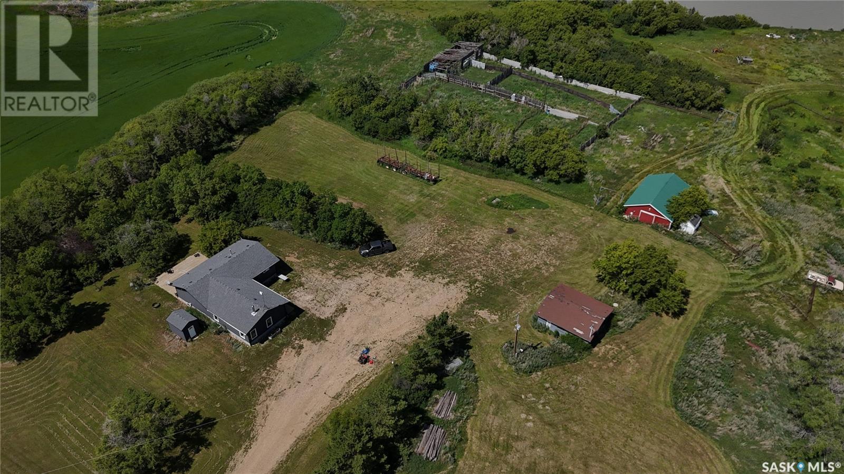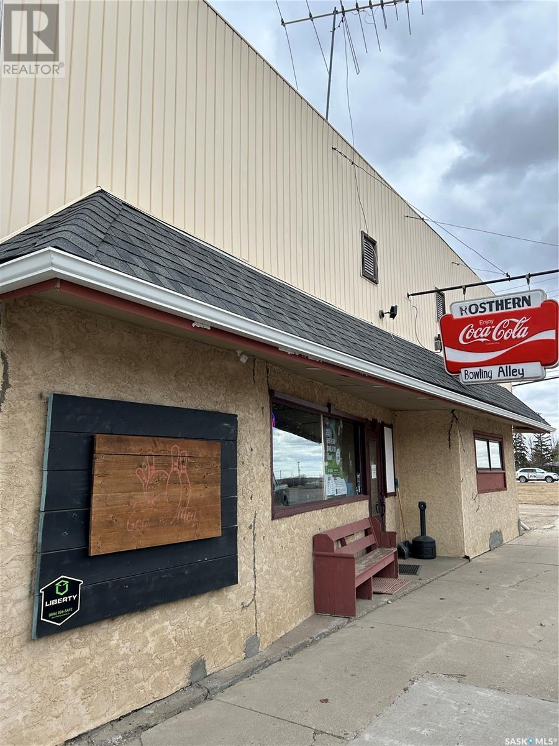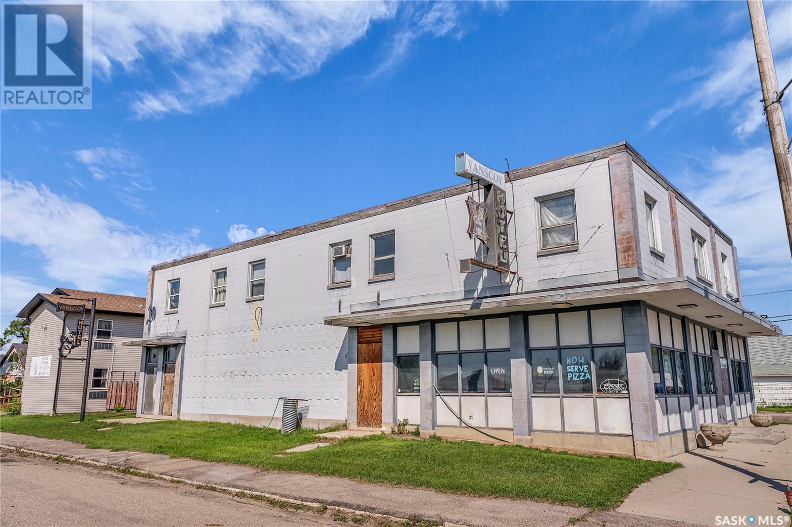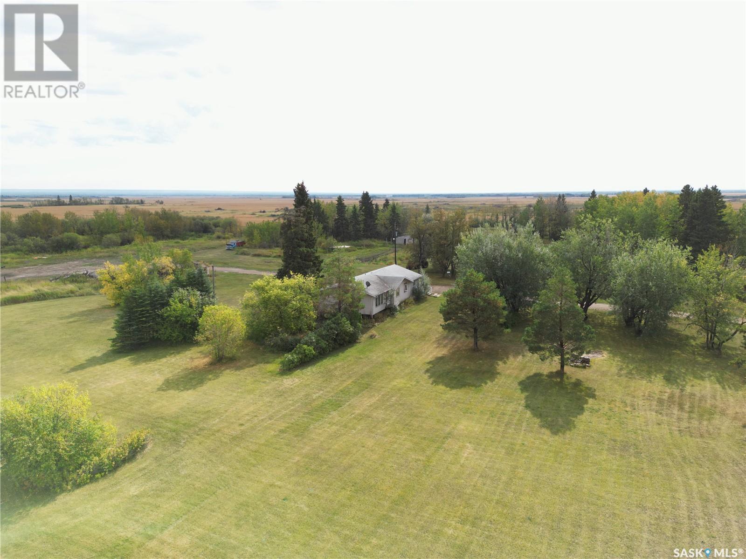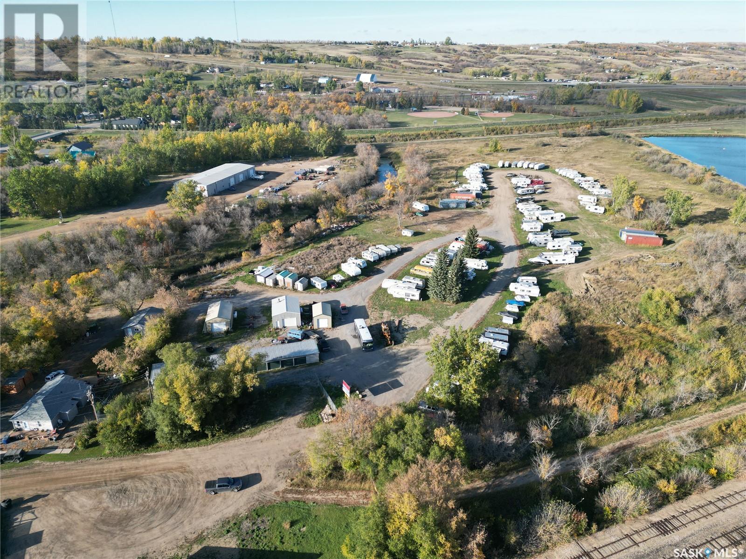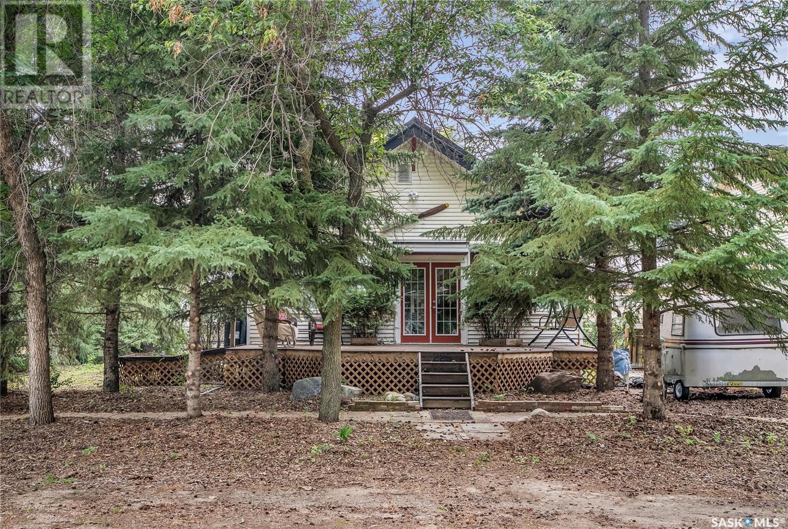Farmland Listing
Listing Map View
Rm Of Gravelbourg Farm
Gravelbourg Rm No. 104, Saskatchewan
Set just 15 minutes from Gravelbourg, this full quarter section is more than a farm—it’s an opportunity to build the life you’ve been dreaming of. With 159.67 titled acres, a mature treed yard, and a long list of thoughtful upgrades, this property offers space to breathe, grow, and settle in for the long haul. The 4-bedroom, 2.5-bath home is spacious and solid, offering room for family, guests, and all the possibilities that come with country living. A series of upgrades—including newer windows, a fully renovated kitchen, high-efficiency furnace, and updated hot water heater—mean the heavy lifting has already been done. It’s a home that’s been well cared for and is ready for its next chapter. Outside, an impressive 1,100 sq ft covered and screened deck with hot tub invites year-round relaxation and entertaining. The yard is well sheltered by mature trees, providing privacy, beauty, and windbreak... a rare find on the open prairie. The outbuildings add tremendous value: a heated shop, a large quonset, and a second heated building formerly used for leafcutter bee storage. With permanent water, fenced pasture, and wide-open skies, the property is set up for livestock, hobby farming, or simply enjoying life at your own pace. The property includes approximately 117 cultivated acres of grain land with a soil class G rating, offering reliable productivity and strong long-term potential. Whether you're expanding an existing operation or starting fresh, this land provides a solid foundation for a variety of crops in a proven agricultural area. Whether you're looking to escape the city, expand your operation, or start something new, this is a chance to step into a well-established acreage with room to grow and dreams to realize. (id:44479)
Coldwell Banker Local Realty
10 Applewood Place
Corman Park Rm No. 344, Saskatchewan
A gorgeous country oasis just 6 km from the city! This stunning 1,850 sq ft bungalow sits on 1.37 acres of treed land on a quiet cul-de-sac in desirable Applewood Estates. With quality craftsmanship, thoughtful design, and beautiful custom touches throughout, this home blends modern luxury with country charm. The exterior features natural wood beams, stone accents, and a covered front veranda with a landscaped front yard and stone path leading to the entrance. Inside, large windows fill the space with natural light, and custom blinds are installed throughout. At the front is a spacious office, followed by an open-concept living area with a gas fireplace and rustic brick hearth. The main living area opens to a covered deck overlooking your private backyard filled with mature trees and Saskatoon berry bushes. The kitchen features custom cabinetry, quartz countertops, stainless steel appliances, a tile backsplash, open shelving, and a butler’s pantry with extra cabinets and storage. Two large bedrooms and a full 4-piece bathroom sit on one side, while the other wing includes a mudroom, 2-piece powder room, and a laundry room with custom cabinets, a sink, and access to the triple attached garage. The private primary suite offers serene backyard views, a walk-in closet, and a luxurious 5-piece ensuite with double sinks, standalone tub, and tiled shower. The fully finished basement includes two additional bedrooms, a massive family room, and a games room—perfect for entertaining or relaxing. Enjoy sunsets, wildlife, and peace and quiet just minutes from city amenities. Applewood Estates is only 4 minutes from south Costco and everything you need. (id:44479)
Boyes Group Realty Inc.
Highway 2 North Compound
Buckland Rm No. 491, Saskatchewan
Prime Location! This 2.8 acre industrial property is a hidden gem situated alongside Highway 2 North. The fenced-in compound includes the back shop and provides security and peace of mind. This property offers tremendous opportunities for investment or development purposes and is in an ideal high traffic area. The industrial zoning ensures compatibility with a wide range of operations, further enhancing its appeal. Don't miss out on this rare chance to secure a prime location for your business. Act now and turn your vision into reality! (id:44479)
Coldwell Banker Signature
415 1st Avenue
Turtleford, Saskatchewan
Raised bungalow in the town of Turtleford, SK. This home has two bedrooms, a full bath, a kitchen/dining area, a living room, and a large utility room on the main. The lower level has two one-bedroom suites with each having a kitchen/dining/ living area, and a ¾ bath. There is shared laundry on the lower level. There is a large backyard and a single unheated garage on the side yard. Updates: 2018 basement double pane windows, 2020 new front deck, 2021 main floor double pane windows, 2022 high-efficiency washer, 2023/24 exterior painted, new fridge and stove in basement units, new fridge on main, new flooring in living room and bedrooms on main and lower-level suites. This property is an excellent opportunity for an investment or for the owner to live on the main level and generate income from the two lower-level suites. (id:44479)
RE/MAX Of The Battlefords
837 Prospect Avenue
Oxbow, Saskatchewan
This beautifully renovated 1,380 sq ft home sits on four spacious lots and offers 5 bedrooms, 3 bathrooms, and countless upgrades that blend style and function. Since 2012/13, nearly every inch of this property has been thoughtfully updated—including a new furnace and central A/C installed less than a year ago, offering peace of mind and year-round comfort. Step inside to soaring vaulted ceilings and pot lights that create a bright, airy atmosphere. The high-end Electrolux kitchen includes stainless steel appliances, a gas range, and loads of counter space—perfect for family meals and entertaining. Just off the dining area, you’ll find a custom wet bar with a bar fridge, ice maker, and dishwasher—ideal for summer gatherings with easy access to the large deck and expansive yard. A natural gas BBQ is included for your convenience. The main floor includes two bedrooms, including a serene primary suite with new carpet, a walk-in closet, and a 2-piece ensuite. Downstairs, the fully finished basement offers three more bedrooms, a cozy family room with new carpet, a stylish office nook, and a 4-piece bath featuring a luxurious steam shower with integrated lighting and sound—complete with a lifetime warranty. A well-designed laundry room makes daily tasks a breeze. Outside, the home boasts updated siding and shingles for modern curb appeal, a spacious back deck with a natural gas BBQ hookup overlooking the expansive yard, and an oversized single attached garage with a 14x24 parking space plus a 10x11 workshop or storage area. With quality finishes, smart upgrades, and an incredible amount of outdoor space, this move-in-ready property is truly one of a kind. Schedule your private viewing today and discover all this exceptional home has to offer. (id:44479)
Exp Realty
Lewin Ranch
Grass Lake Rm No. 381, Saskatchewan
Ranch in the RM of Grass Lake #381 with three quarter sections all with high tensile game fencing, small lake and other water holes, corrals with closed in panels that handled Buffalo in the past, 5 steel box stalls, large animal squeeze, 1560 sq ft bungalow that was built in 1994 with an addition in 2015 and a total renovation that same year on the original build, out building include a small barn, two car garage and a storage shed. This land has a gravel pit and sells pit run. Excellent opportunity to own a small Ranch operation. These are rare to find. Easy to show, schedule a viewing. (id:44479)
RE/MAX Of The Battlefords
1006 7th Street
Rosthern, Saskatchewan
Excellent Business Opportunity in Rosthern! This Bowling Alley/Golf Simulator is the perfect business for the Golf Enthusiast. Complete with a two bedroom living quarters upstairs, this property has it all. In the last several years the bowling lanes have had new flooring, commercial kitchen has been updated, as well as the golf simulator been added. This is a great chance to run your own business in the friendly town of Rosthern. This property is also available for lease. (id:44479)
Rosthern Agencies
2475 Mcara Street
Regina, Saskatchewan
Step into modern elegance with this upcoming two-storey home at 2475 McAra Street, set for completion later in 2025 in the highly regarded Arnhem Place neighbourhood of Regina. Encompassing 1,514sqft of thoughtfully designed living space, the home stands out with its beautiful architecture, spacious windows and doors, and a custom kitchen perfect for today's lifestyle. Inside, discover a welcoming main floor with generous natural light pouring in through large windows. The bespoke kitchen is the focal point, designed for both functionality and style. Upstairs, three bedrooms and two bathrooms await, including a luxurious master suite complete with a private three-piece ensuite. The home is thoughtfully laid out for flexibility, with a separate side entrance to the basement—allowing the potential for a legal secondary suite. This architectural feature adds versatility for multi-generational living or rental income options. Arnhem Place is an established, family-friendly community known for its mature feel and accessibility to everyday amenities. It offers proximity to parks, schools, and local conveniences. The nearby area boasts a walkable environment with community green spaces just a short stroll away. This home captures the essence of contemporary living in a neighbourhood that balances convenience, charm, and growth potential—an excellent opportunity for buyers looking to personalize a high-quality build in a well-established setting. (id:44479)
Exp Realty
101/113 Rayburn Avenue
Vanscoy, Saskatchewan
Opportunity knocks with this well-established bar and hotel for sale in Vanscoy, Saskatchewan—just a quick 15-minute drive from Saskatoon on a double-lane highway. Strategically located less than 10 minutes from both Nutrien Vanscoy and Nutrien Cory potash mines, this property benefits from consistent traffic and a loyal customer base of local residents and transient workers. The bar features a liquor license, off-sale license, and 8 VLTs, with a spacious seating capacity of 128, plus a large patio area that is perfect for the summer months. Above the bar are seven rooms, including a comfortable manager’s suite, offering flexibility for staff housing or future expansion. Recent updates include a newer boiler, furnace, hot water tank, roof repairs ($27k in 2023), and an upgraded fire suppression system, providing peace of mind for the next owner. The hotel portion, built in 2011, features 12 guest rooms—eight singles and four doubles—with one unit specifically designed for wheelchair accessibility. Each room is equipped with air conditioning, and the building enjoys a low vacancy rate, reflecting the ongoing demand in the area. Guests and patrons alike will appreciate the ample on-site parking and abundant off-street parking available. This is a turnkey business and real estate package, priced to sell. No vendor financing is available. Contact your agent today for more details or to arrange a private viewing. (id:44479)
Century 21 Fusion
Temple T
Hudson Bay Rm No. 394, Saskatchewan
10 acres located south of the town of Hudson Bay. 3 bed/2 bath. Small animal shelter and watering bowl. Yard has large mature trees for privacy. Call today to view. (id:44479)
Century 21 Proven Realty
100 2nd Avenue E
Lumsden, Saskatchewan
Lumsden Industrial Storage Park for sale. Almost 16 acres of level land with an existing strong revenue stream from the storage of vehicles and RV's. Also individual storage lockers and buildings available . Excellent opportunity for expansion. Zoned industrial. Drone video available to see ariel view. https://www.icloud.com/photos/#/icloudlinks/0747Dz8oWtfvPpqzPXTzunQcA/7/ (id:44479)
C&c Realty
225 Saskatchewan Avenue
Imperial, Saskatchewan
Take a look at this charming 3 bed, 2 bath home in Imperial, SK with modern upgrades and timeless character. Features a granite kitchen with island, gas range, stainless steel appliances, garburator, and hardwood floors throughout main. Main floor bath includes clawfoot tub and tile finish; basement bath offers walk-in tiled shower. Gas fireplace, laundry chute, 2 basement storage rooms, 2015 plumbing upgrade, sump pump, weeping tile, and a sewage backup valve all for preventative protection of the home. Private, treed yard with perennials including east & west decks, a natural gas BBQ hookup, shed, lean-to, and landscaped yard (2015). Fully insulated garage with roughed-in water. Nestled 90 mins south of Saskatoon and 90 mins from Regina, Imperial, SK offers the perfect blend of peaceful small-town living and convenient access to city amenities. Residents enjoy a strong sense of community pride, evident in their tree-lined streets and well-maintained public spaces, including a K-12 school that fosters a supportive learning environment. With essential services readily available and a variety of recreational facilities like an artificial ice rink and tennis/pickle ball courts, Imperial truly provides an exceptional quality of life for families and individuals seeking a welcoming and active community. This home is move-in ready! Call today! (id:44479)
Century 21 Fusion

