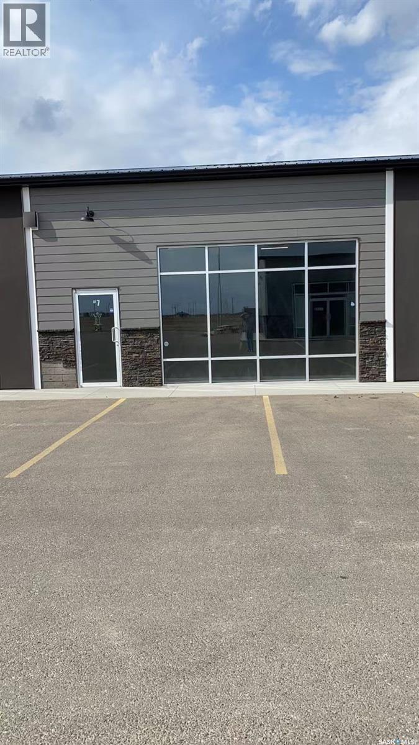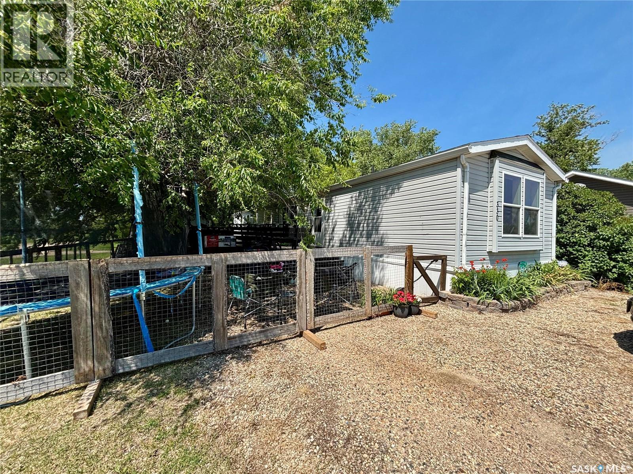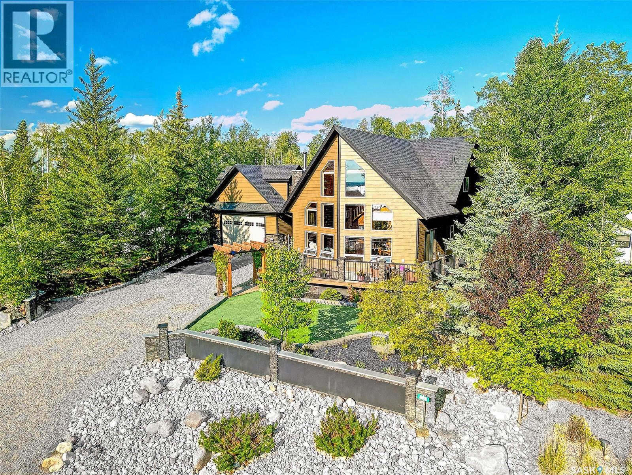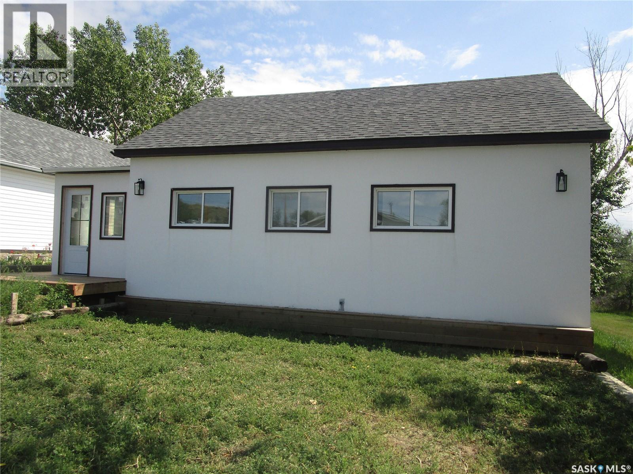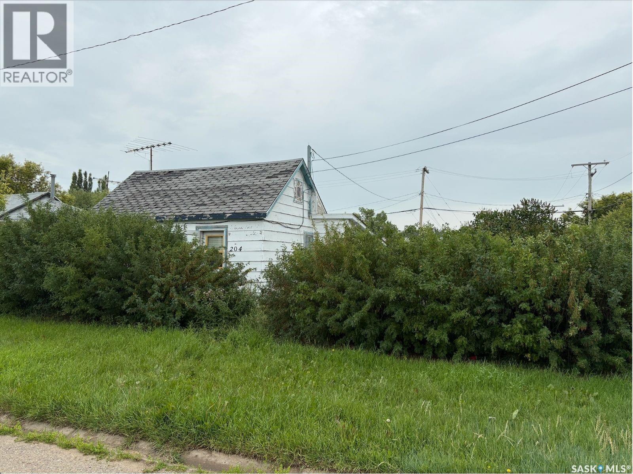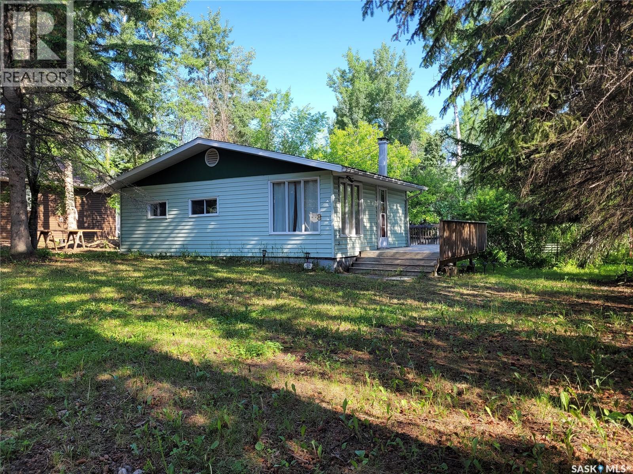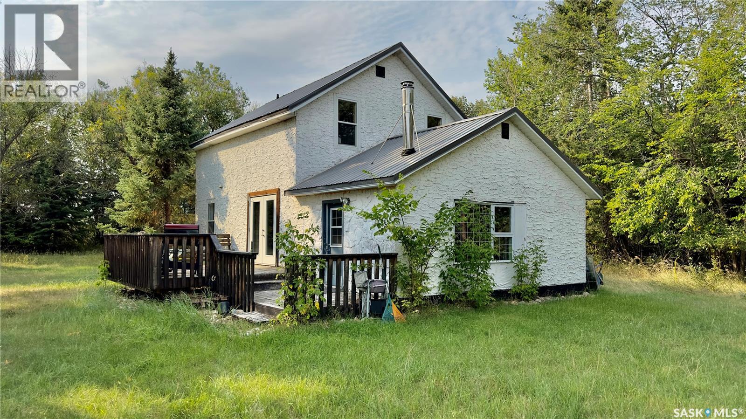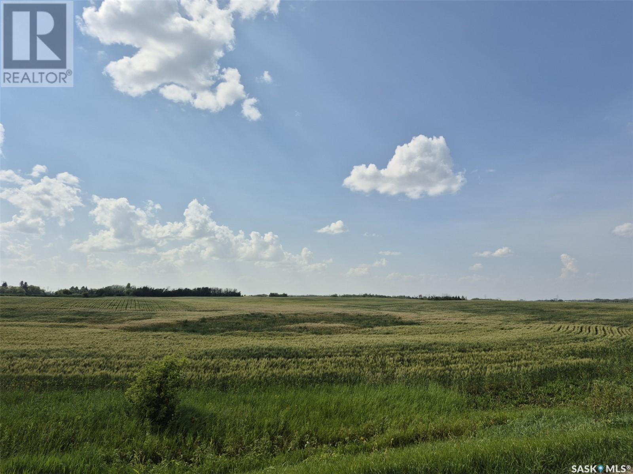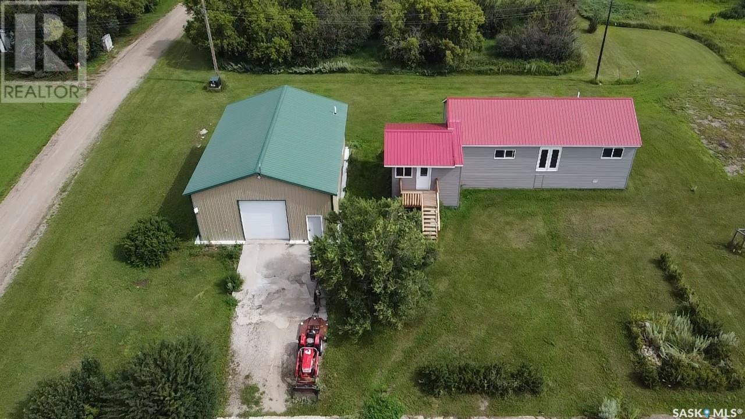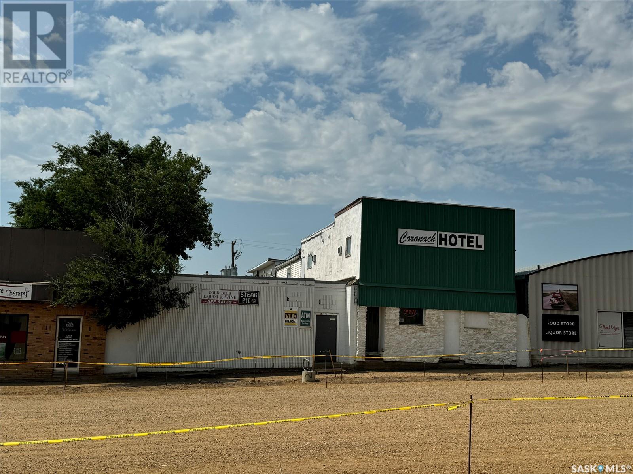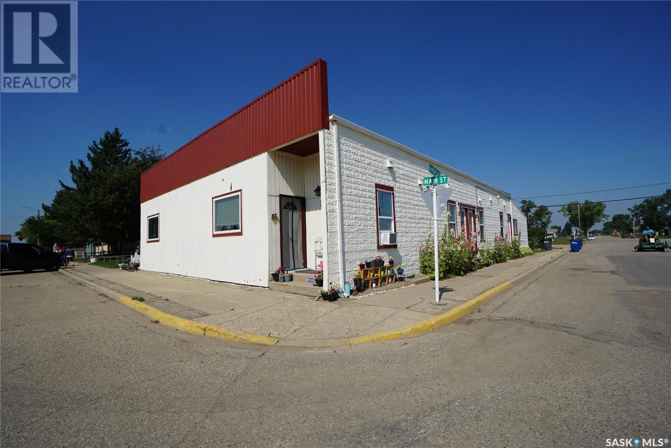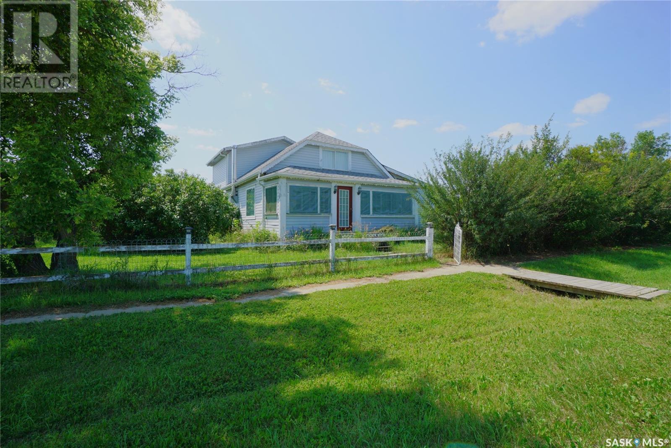Farmland Listing
Listing Map View
7 1211 Boucher Avenue
Warman, Saskatchewan
Looking for a great place to start or relocate your business? This 1250sqft space in the South of Warman Business Park offer the perfect place for your retail, office, light industrial, or warehouse company. Bright and spacious, with a 2pc bath and lots of parking out front. Available for sale or lease -- contact your realtor for more information! (id:44479)
Realty Executives Saskatoon
330 Main Street
Kennedy, Saskatchewan
Check out this solid home in the quiet town of Kennedy. As you head inside, you are greeted by a large, open-concept living, kitchen, and dining space. Down the hall, you'll find two spacious bedrooms serviced by the 4 piece bath. At the other end of the home, past the kitchen, you'll find the laundry/mudroom and beyond that the primary bedroom, accompanied by a large 5-piece ensuite! This home sits on an owned double lot, so there are no pad rental fees. The double lot and large deck provide tons of space to spend with friends and family. Not to mention the playground right across the street! A single detached garage rounds out the exterior of this property, allowing for covered parking and extra storage space. If you're looking for a solid home in a quiet but welcoming community, then this just might be the one for you! Reach out to book your private showing today! (id:44479)
Boyes Group Realty Inc.
605 Cedar Close
Beaver River Rm No. 622, Saskatchewan
This newly renovated year round cabin is nestled in the back of a peaceful, quiet cul-de-sac. The stamped concrete 28'x12' deck comes complete with a full outdoor kitchen (fridge, sink, natural gas BBQ), 6 man hot tub with a new heater & pump, and the thoroughly enjoyable 16'x12' screened in outdoor room, with lights, electrical, and plenty of room for entertaining and card playing. The front deck is a massive 12'x34'. Inside the home there is the master bedroom on the 2nd floor, overlooking the living room/kitchen area, with its own 14'x14 living room and 8'x14' ensuite. The kitchen and bathrooms have been completely renovated with new cabinets, quartz countertops, new dishwasher, and new fridge. There is a bedroom on the main floor, a den/bedroom, and a woodburning fireplace. Both floors have in-floor heat with a new boiler system. There is a large 24'x24' heated garage, with rubberized parking pad and epoxy sealed garage floor, and a one bedroom suite, complete with full bathroom, over the top of the back of the garage. There is a boat slip that can be purchased from the sellers. To build everything this home is equipped with would easily be well over $1 million! (id:44479)
RE/MAX Of The Battlefords - Meadow Lake
2011 1st Street S
Rockglen, Saskatchewan
Nestled in the valley, surrounded by the hills, you will find Rockglen, Saskatchewan . There is something truly special about Rockglen! In a town with about 400 people you will find a wonderful community. This lovely area calls in Artists and Musicians and those that just want to enjoy peaceful living and great places to explore like the Badlands. Just north of the 49th parallel for easy access to the USA . The area has many farms and ranches which all use Rockglen for Banking, Grocery shopping, Butcher shop, Restaurants, Gas and Hardware, private Artist gallery's, Bowling alley, a Bar. There is a Community center where you can come and watch or join in for an evening filled with music. And yea, there is a business that can help you can stay fit . Offering different things.. spin class.. yoga.. Everything Old is New Again, is how I best describe this charming property! This Home has been completely gutted and now boosts NEW! Entering into the front door, you will step into the porch, which has so much room, that you could set up your office, and still have ample space for coats and boots. Next comes the kitchen with expansive cabinets for over 20 ft. and the natural light pours in from all the perfectly spaced windows. Living room is just off that so you may enjoy your family as you whip up your culinary delight! The bedroom has a large ensuite for your privacy and convenience. 3 More bedrooms on the main floor and a 3 piece bathroom. Down the stairs is ready for you to finish your way. There is a 3 piece bathroom a n laundry room done already. The beauty of this is there is a separate entrance that you could finish the basement as a suite for extra income or as your family entertainment area. So 8.6 foot ceilings on main floor- new wiring. new furnace & hot water heater- new shingles- windows- sidewalks- doors-flooring - drywall- and sewer- and on and on. If you are drawn to this area. Come and let your heart decide. (id:44479)
Royal LePage® Landmart
204 Drysdale Street
Rouleau, Saskatchewan
Excellent opportunity to purchase a fully serviced lot in a desirable location, selling for lot value. The property includes a usable 18’ x 20’ garage, ideal for storage or workspace while you plan your build. With all services already in place, this lot offers a cost-effective and convenient option for constructing your new home or investment property without the added expense and time of utility installation. Offering flexibility for a variety of building plans, this is a rare find in today’s market—contact your real estate professional for more information or to arrange a viewing. (id:44479)
RE/MAX Crown Real Estate
8 Mallard Avenue
Greenwater Provincial Park, Saskatchewan
Welcome to your charming lakeside retreat at 8 Mallard Ave in Greenwater Provincial Park! This cozy 2-bedroom, 1-bathroom cabin offers the perfect escape from the hustle and bustle of city life. The spacious 6,600 sqft lot is surrounded by mature trees, creating a tranquil oasis where you can unwind and feel one with nature. The home features electric and wood heat, and the 560 sqft interior has durable linoleum flooring throughout. Step outside onto the large deck, built within the last eight years, where an electric awning provides shade for entertaining or simply soaking up the sun. There's also a convenient storage shed for all your outdoor essentials. Located just a short distance from the beach, restaurants, and other amenities, you'll enjoy the best of both worlds: a peaceful retreat with convenient access to everything the area has to offer. The exterior was painted eight years ago, ensuring a well-maintained appearance. Don't miss your chance to own this wonderful lake retreat! Call now for a private showing. (id:44479)
Century 21 Proven Realty
Mervin Acreage - Robinson
Mervin Rm No.499, Saskatchewan
This 14.09-acre property is a rare find for anyone dreaming of space, privacy, and potential. Tucked away in the RM of Mervin, this peaceful acreage offers the freedom of country living with the comforts of a well-kept home, perfect for families, hobby farmers, or anyone looking to invest in a lifestyle change. The 1.5-storey home offers over 1,500 sq ft of functional living space, with 3 bedrooms and a 3-piece bath. The main floor layout is designed for comfort and practicality. A generous living room with a classic wood-burning fireplace provides a cozy space to unwind, especially during Saskatchewan’s cooler months. The large kitchen and dining area are perfect for gatherings, with ample counter and cabinet space to make mealtime easy. Patio doors open onto a sunny, south-facing deck... ideal for outdoor dining, morning coffee, or simply soaking in the peaceful views. Heated with a reliable propane furnace, this home is built for year-round living. The mature yard is naturally sheltered by tall pines, offering both privacy and a beautiful backdrop. Set back from the road, the property provides a quiet, secluded setting while still being accessible. Outside, the possibilities are wide open. Whether you're envisioning gardens, a workshop, animals, or simply more room to breathe, this acreage is ready for your vision. There’s space to build, expand, or simply enjoy the land as it is. If you're seeking a fresh start, a quieter pace, or a place with room to grow, this property delivers. With the blend of charm, space, and modern comfort, it's more than just a home, it’s a launching pad for your next chapter. Don’t miss the opportunity to turn this affordable acreage into something truly special. The potential is already here, you just have to make it yours. (id:44479)
Coldwell Banker Local Realty
Rystrom #3 Land
Corman Park Rm No. 344, Saskatchewan
Bare land with potential to develop is only 2.5km's from Saskatoon and 2 major highways. Currently being farmed, but ready to be so much more. Services are within close proximity, also has grid road on 2 sides. Call before it's gone (id:44479)
Realty Executives Saskatoon
1 Main Street
Fertile Valley Rm No. 285, Saskatchewan
Welcome to Ardath! Escape to the peace and quiet, just 1 hour from Saskatoon and 30 minutes to Outlook with pavement almost all the way there! This 1.25-acre property offers the perfect blend of country living, rural charm and modern upgrades. Sitting on dead end corner lot, originally built in 1970, was moved onto property and fully renovated in 2020 with beautiful pine and cedar finishes, featuring 1192 sq ft, 2 bedrooms, and a full bath with natural gas heat with central air for year-round comfort. Includes all appliances, sitting on a 4 ft crawl space for extra storage. 30×40 heated "dream" shop, heated via natural gas forced air, 12.5 ft ceilings, separate 200 amp service, ideal for projects or storage, plumbed for in-floor heating with full bath inside the shop. 100 ft deep well (1 gallon/min recovery, non-potable) Enjoy quiet living on the edge of town with plenty of space for hobbies, vehicles, or a home-based business. (id:44479)
RE/MAX Shoreline Realty
114 Centre Street
Coronach, Saskatchewan
The Coronach Hotel is situated on Main Street in Coronach. Located in close proximity to the US border and the Poplar River Mine and Power Station, this 162 seat hotel features a , pool table, dance floor, Off Sale, 8 VLT's, ATM, big screen TV and a large open area for food and beverage. Each of the 4 hotel rooms have their own 3 piece bathroom and are accessible with a separate entrance. Large living quarters on the upper floor. Part of the hotel has a metal roof. Shutdown at Poplar River happens regularily and greatly increases traffic. This property is priced right to sell quickly. Contact for financial information and further details available to serious buyers. New walk in cooler. Upgraded eavestroughing. This is a great business in a busy town. Check it out! (id:44479)
Century 21 Insight Realty Ltd.
116 Main Street
Avonlea, Saskatchewan
Welcome to 116 Main St in the thriving community of Avonlea,.. within an hour of 3 cities. This property was completely renovated from top to bottom in 2012 to create 4 regulation suites on the main floor. There is one 2 bedroom unit and 3 one bedroom units. Each suite offers an open concept living/kitchen area with 11 ft antique tin ceilings. White kitchen cabinets, fridge, stove, dishwasher and hood fan are included in each. The units also have separate power meters, entrances, deck area, air exchanger and insuite laundry. The basement is also finished with a care takers are which includes a separate entrance, large rec room, kitchen, 2 dens, storage room, utility room and laundry/bath. Ample parking in the back with room for 6 vehicles. If you are looking to invest in a great revenue property or would like to live and supplement your mortgage payments, this property may be for you! (id:44479)
Century 21 Dome Realty Inc.
7 1st Street
Elmsthorpe Rm No. 100, Saskatchewan
This 2136sq ft home is located in Truax just 15 minutes from Avonlea. Upon entering the home you'll find the large front porch that leads in to the living room with original character and charm, including the antique tin ceilings. The main floor features a large family room addition, den (which would make a great office), dining room, eat-in kitchen and 4pc bath. Upstairs you'll find a spacious principal bedroom with a balcony and attached den that would make a great nursery or a huge walk- in closet. Another bedroom and bath/laundry complete the second floor. The large yard includes a 600sq ft deck and a shed with antique tin siding and roof. This home also features a 200 amp panel and 300 gal water tank with pump and quick connect hose for the cistern. This home has enough space to add additional bedrooms and endless possibilities to fit your family. (id:44479)
Century 21 Dome Realty Inc.

