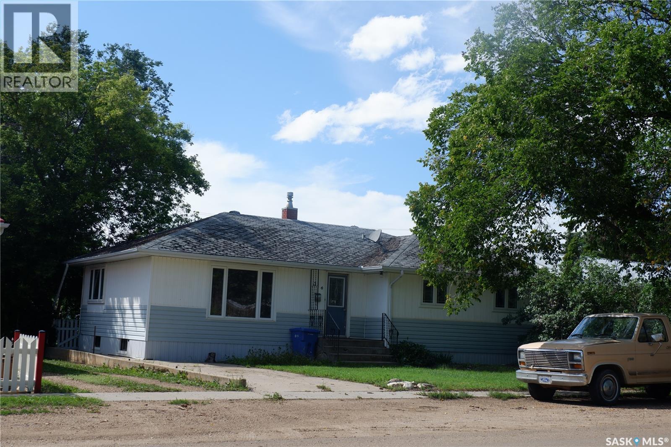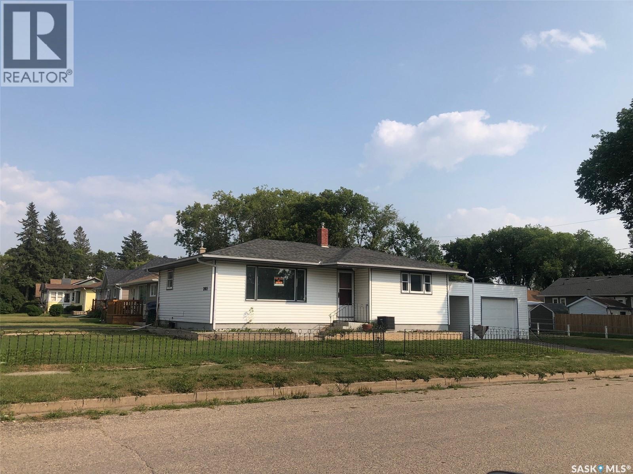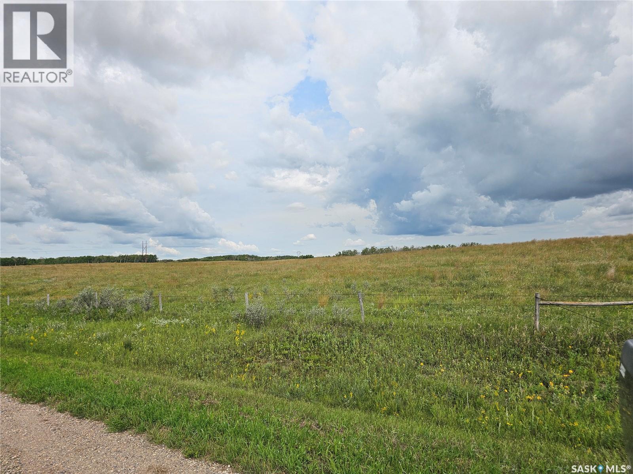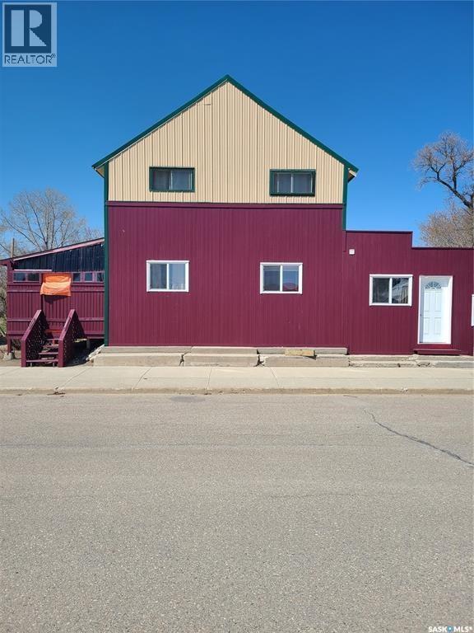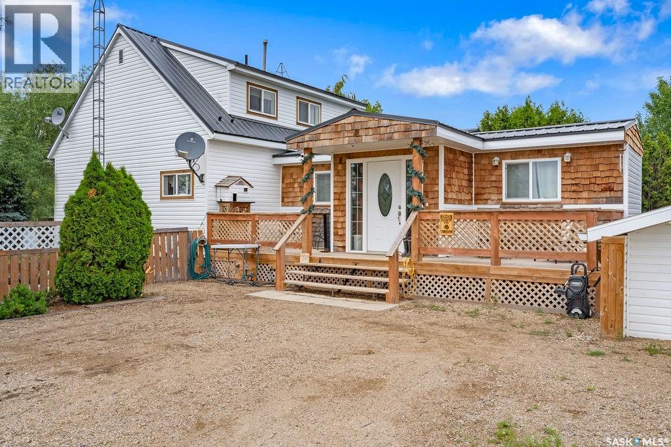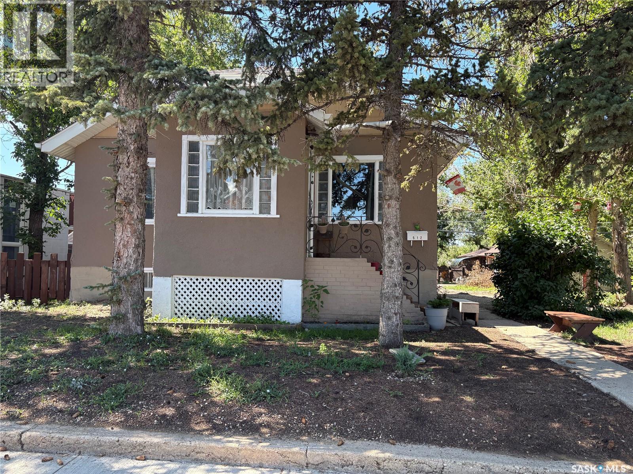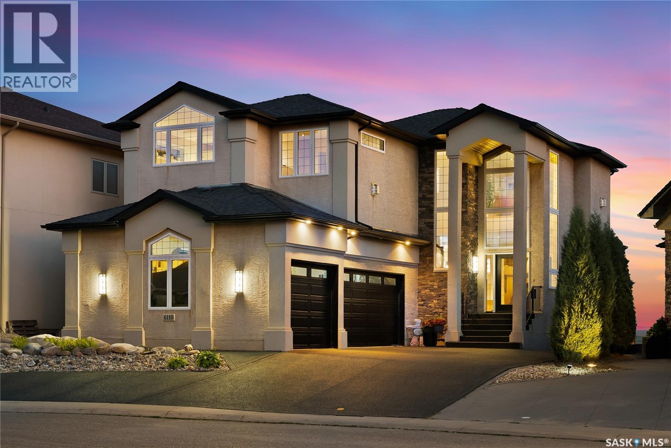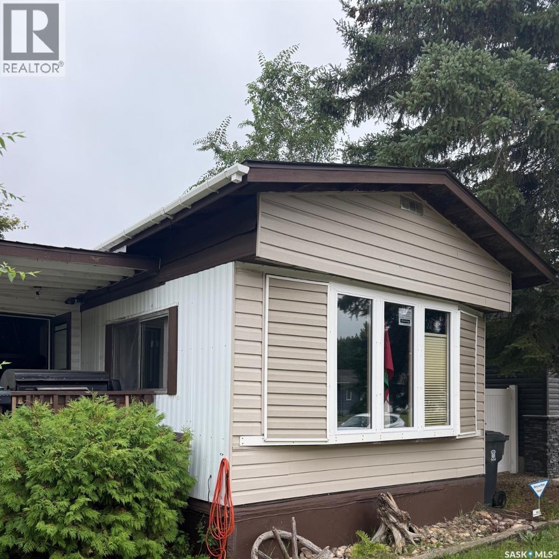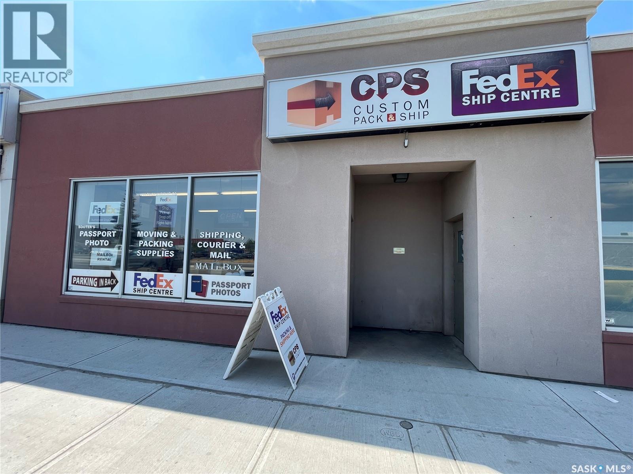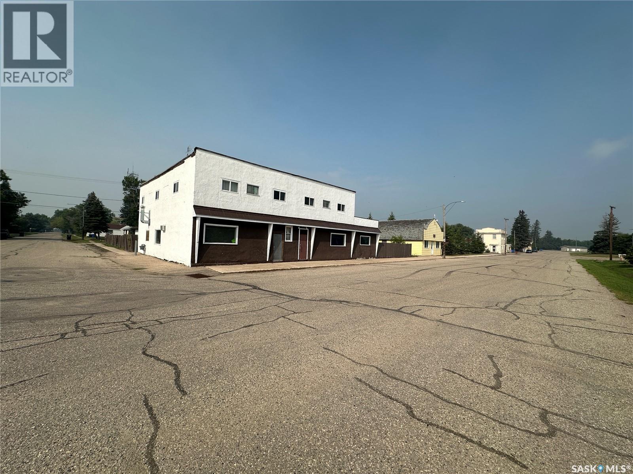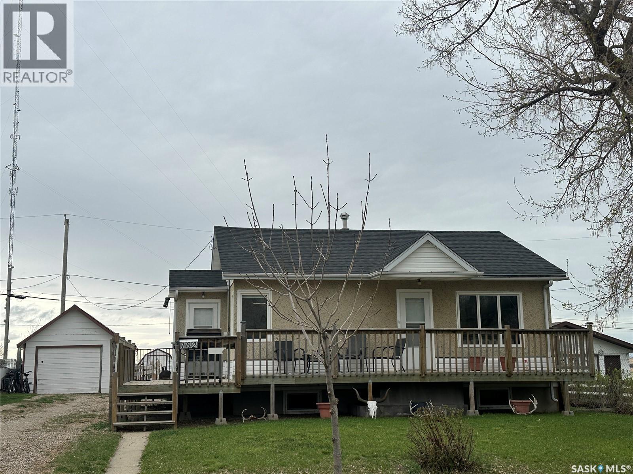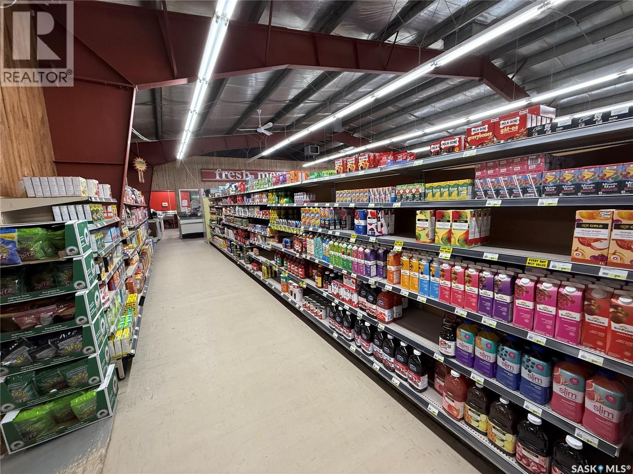Farmland Listing
Listing Map View
314 Columbus Drive
Rockglen, Saskatchewan
Located in the Town of Rockglen. Come check out this great Bungalow. Large new vinyl windows allow lots of natural light. The rooms are large and there is some upgraded flooring. The bedroms feature original Hardwood floors. The kitchen has newer appliances. Check out the great deck in the private yard. The basement is partially finished. The heater garage at the back of the lot is a great place to tinker. Come have a look at this place today! (id:44479)
Century 21 Insight Realty Ltd.
303 Fourth Avenue E
Canora, Saskatchewan
MOVE IN READY AND AVAILABLE FOR IMMEDIATE OCCUPANCY! Welcome to 303 Fourth Avenue East in Canora. An affordable starter home situated in walking distance to both schools and all amenities. This 4 bedroom, 2 bathroom bungalow built in 1958 provides an attached single car garage and 974 square feet of living space above grade. Boasting a very functional layout this cozy home will provide all that you need and make for a great future investment. Featured is central air conditioning and original hardwood floors throughout the living room and bedrooms! This solid bungalow boasts a solid poured concrete foundation with a fully finished dry basement. Also featured an updated HE furnace, a built in dishwasher, water softener, and all appliances included. The yard provides plenty of parking space including asphalt driveway, a breezeway separating the garage from the house, partially fenced with lawn & patio area and back alley access. Lot size: 50' x 120'. This is all around a good solid home, call for more information or to schedule a viewing. (id:44479)
RE/MAX Bridge City Realty
Wright Property
Vanscoy Rm No. 345, Saskatchewan
Access off Bray Road, just of the Pike Lake hwy 320 acres of rugged land, ideal for development, hunting, grazing (id:44479)
RE/MAX Saskatoon
48 Main Street
Manor, Saskatchewan
Revenue Property in Manor – Motivated Seller! This is a fantastic opportunity to own a fully rented, income-generating property in the quiet community of Manor. Featuring four separate self-contained suites, this renovated building is currently generating between $3,650–$3,850 per month in rental income. Ideal for anyone looking to live in one unit and rent out the rest to offset the mortgage, or for an investor ready to take over a fully operational rental property. The building offers approximately 3,000 sq ft over two levels (to be verified), including three 1-bedroom suites on the main floor and a spacious 2-bedroom suite on the second floor. Extensive renovations and upgrades have been completed, including a new metal roof, exterior paint on the building and decks, interior wall additions, insulation of exterior walls, upgraded wiring, and a newer high-efficiency gas furnace installed six years ago. Each suite has its own 40-gallon hot water tank and is heated by a combination of forced air gas and electric baseboard heat. The second-floor suite has a private rear entrance with heavy-duty stained and painted staircase and decking, vaulted ceilings, cozy interior décor, two bedrooms, a 3-piece bath with in-suite laundry, a large kitchen/dining area, and a bright living space with south-facing windows for great natural light. On the main floor, the two south-facing 1-bedroom suites feature private decks and come fully furnished with queen beds, tables and chairs, and 42" wall-mounted TVs. The third main floor unit on the north side is also a fully furnished 1-bedroom suite. The older section of the main building has a solid stone foundation, and the property overall has been well maintained by the current owner. Whether you're looking for a personal residence with added rental income or seeking a solid investment property, this one delivers steady cash flow and strong potential. All units are currently rented, income ranging between $3,650–$3,850 monthly. (id:44479)
Performance Realty
111 Main Street
Fletts Springs Rm No. 429, Saskatchewan
Welcome to paradise! This property combines the spaciousness & privacy of acreage life with the comfort of community living- no need to chauffeur your kids to school, as the bus will pick them up at the door & take them to Melfort or Kinistino. Your errands are also minimized as you can get your mail & drop off your garbage right in town! This property has 18 years of upgrades & renovations, but the character of the original home has been preserved. A grand entryway addition completed in 2018 welcomes you into this home where you will find a cozy fireplace nook, tons of storage, & a bright open laundry space. Just past the main floor bedroom you will see the sparkling bathroom completed in 2020 with a clawfoot tub & crown molding. The kitchen is packed with updated appliances, storage & counterspace, plus the best lighting! The dining room opens onto a covered patio/deck area for in/out entertaining; or enjoy the natural light year-round with updated windows throughout the home. Upstairs are three spacious bedrooms with lots of storage space & nooks to explore. If that’s not enough, the backyard & adjoining lots are jaw-dropping. You have to see it to understand the scope of the time, money, & care that has been invested in this property: both covered/uncovered deck areas, a cement-pad firepit, water features, mulch & juniper landscaping, perennials & fruit trees, a giant swing, hand-chipped limestone details, plenty of green space, raised garden beds, equipment storage/sheds, two greenhouses past the fully fenced yard, water lines…what else?! The house itself has tin roofing & brand new siding. Cedar-shake details complete the home, & there are lots of other upgrades; a new septic mound, a cement pad ready for a hot tub, a carport , a new tree line; even a grow room in the basement. And don't worry about pesky snow removal; the RM clears & maintains the roads. This turn-key property is just -20 minutes of highway driving from Melfort, St Brieux, or Kinistino! (id:44479)
Prairie Skies Realty
512 Centre Street
Assiniboia, Saskatchewan
!!1Welcome to 512 Centre Street!!! Beautifully updated 2-bedroom home close to grocery, pharmacy, and recreation. Features a spacious island kitchen, vinyl plank floors, fresh paint, and a fully renovated bathroom with a clawfoot tub. Main floor laundry, insulated garage with new metal roof, and partially finished basement. Includes all furnishings, newer appliances, and warranties on water heater/softener. Recent work includes:- Newer stove & kitchen appliances (2023) Water softener (2024) Complete garage renovation & insulation (2024) New drains & lines (2022) Fully renovated bathroom (2024) Living room flooring (2024) Kitchen hood & faucets (2023) RO water purifier (2022) Roof less than 5 years old. ?? Book your showing today! (id:44479)
Exp Realty
6110 Wascana Court
Regina, Saskatchewan
Welcome to 6110 Wascana Court, an exquisite 2-storey, 2,541 sq ft Varsity-built home nestled in the heart of Wascana View—one of Regina’s most prestigious neighborhoods. This stunning 4-bedroom, 4-bathroom residence offers a rare combination of luxury, comfort, and natural beauty, with unobstructed views of McKell Wascana Conservation Park from every level. Step into the grand foyer where 20-foot ceilings and a striking staircase immediately set the tone for the elegance found throughout the home. The open-concept kitchen and living area flow seamlessly onto a spacious 16' x 24' deck, perfect for entertaining or enjoying peaceful evenings overlooking the park. The main floor also features a convenient 2-piece bathroom and direct access to an oversized heated 3-car garage. This home is warmed by four beautiful gas fireplaces, adding ambiance and comfort to multiple living spaces throughout. Upstairs, the lavish primary suite includes a private sitting room, a beautiful 4-piece ensuite, and a walk-in closet. Two additional bedrooms and a cozy bonus room with floor-to-ceiling windows offer incredible views and versatile living space. A full 4-piece bathroom and a well-appointed laundry room complete the upper level. The fully developed walkout basement boasts 9-foot ceilings, a generous family room, a fourth bedroom, and a 3-piece bathroom. Step outside to a professionally zeroscaped backyard that backs directly onto green space, offering the serenity of country living with the convenience of city amenities. This home is filled with unique and stunning spaces designed for both entertaining and everyday living. Don’t miss your chance to own a truly exceptional property in one of Regina’s most sought-after locations. Contact your agent today to arrange a private viewing. Please note: the car lift in the garage is not included. Some photos have been virtually staged. (id:44479)
Royal LePage Next Level
251 30th Street W
Battleford, Saskatchewan
Welcome to 251 30th street. Located in the heart of Battleford in a beautiful neighborhood. This two bedroom, one bathroom property is move in ready. With recent updates to the electrical, plumbing, and roofing, this home allows for a maintenance free lifestyle for years to come. Fully fenced for your pets, modern updates for your preference, an enclosed porch for extra storage and many other amenities allow for comfortability at an affordable price. Don’t miss out on this affordable titled property. Call an agent today to book your viewing. (id:44479)
RE/MAX Of The Battlefords
920 Albert Street
Regina, Saskatchewan
Turnkey business for sale, locally owned and operated since 1989, one stop business service center specializing in courier, mailbox rental, moving supplies, packaging, etc. FedEx Authorized ShipCenter. (id:44479)
Century 21 Dome Realty Inc.
331 Railway Avenue
Bredenbury, Saskatchewan
Bar/Tavern in Bredenbury available for a new owner. There is currently no liquor license held on the establishment and is not in operation. 8 potential rental rooms, pool table, deep fryer, grill, pizza oven, pizza dough mixer. There is a two car heated detached garage as well as a separate non-insulated shop with a bifold door. This property is also listed for lease. No financilas available. (id:44479)
RE/MAX Revolution Realty
102 9th Avenue Se
Weyburn, Saskatchewan
Enjoy peaceful living in this charming 2-bedroom, 2-bathroom home set on a large, private lot with no neighbours behind—just beautiful views of the green space! The updated kitchen is perfect for cooking and entertaining, and the spacious wrap-around deck is ideal for relaxing outdoors. You’ll also appreciate the single detached garage and extra storage shed. Some windows have been updated, and the classic mix of stucco and vinyl siding adds character. The basement is open for your ideas, already featuring a bathroom with large corners tub and a roomy L-shaped living area—perfect for creating your dream space! (id:44479)
RE/MAX Weyburn Realty 2011
110 Main Street
Dinsmore, Saskatchewan
Profitable and turn key grocery and liquor store in the heart of Dinsmore, 1.5 Hr away from Saskatoon(main city, in SK). The store is fully stocked and operational, making it easy for you to step in and start your business journey. The supplier is Bigway(co op). (id:44479)
RE/MAX Bridge City Realty

