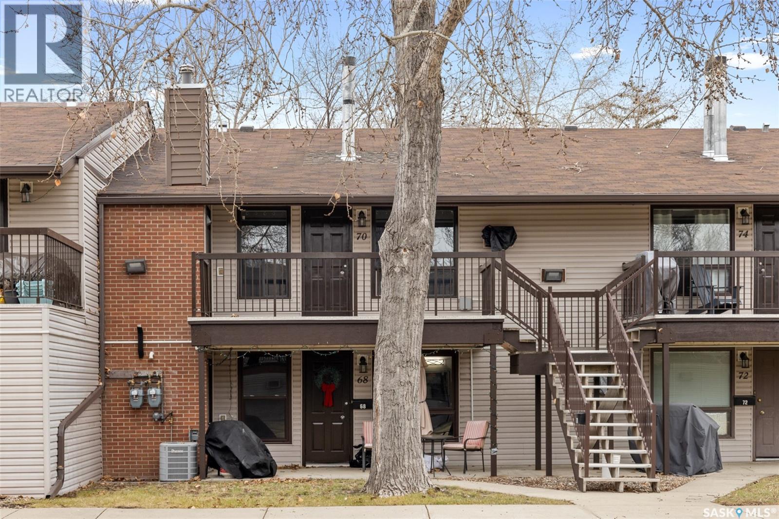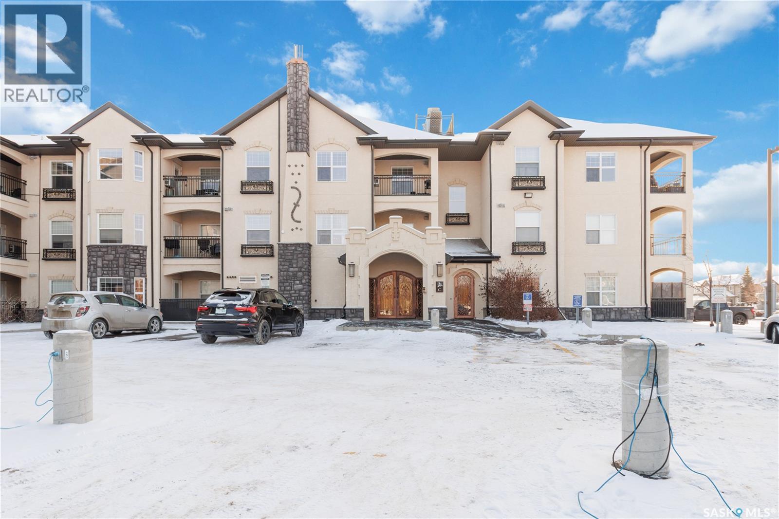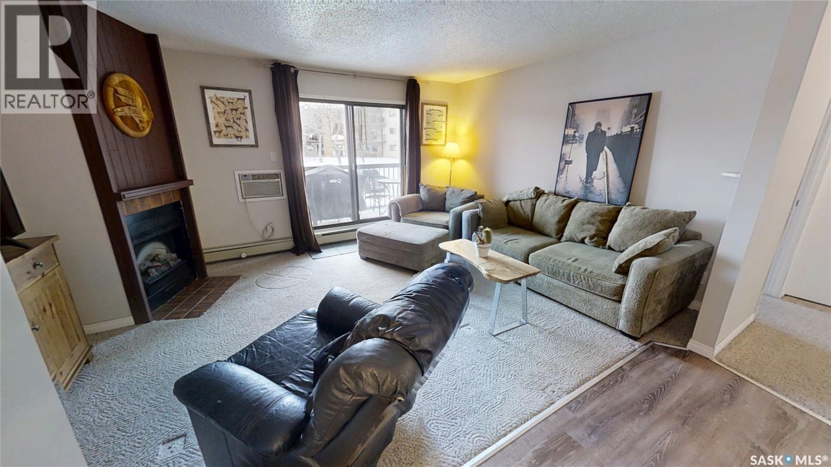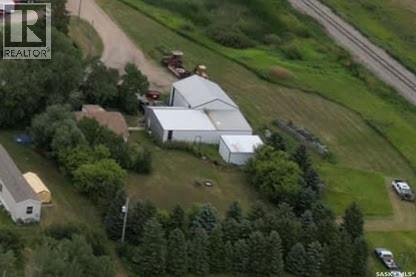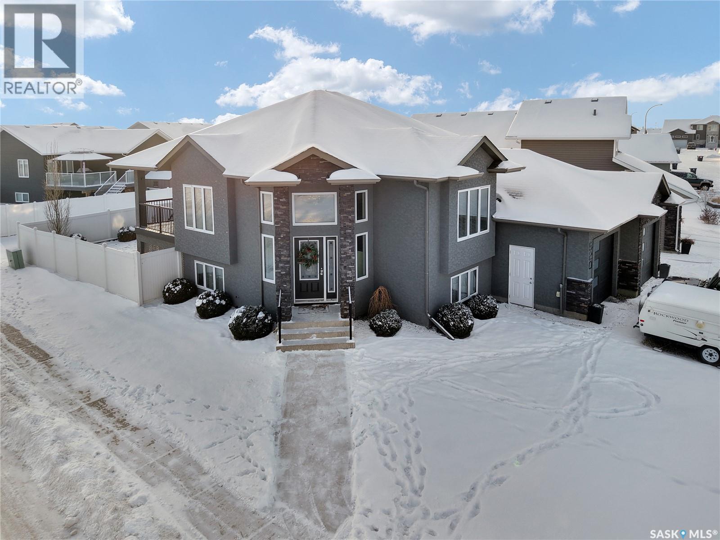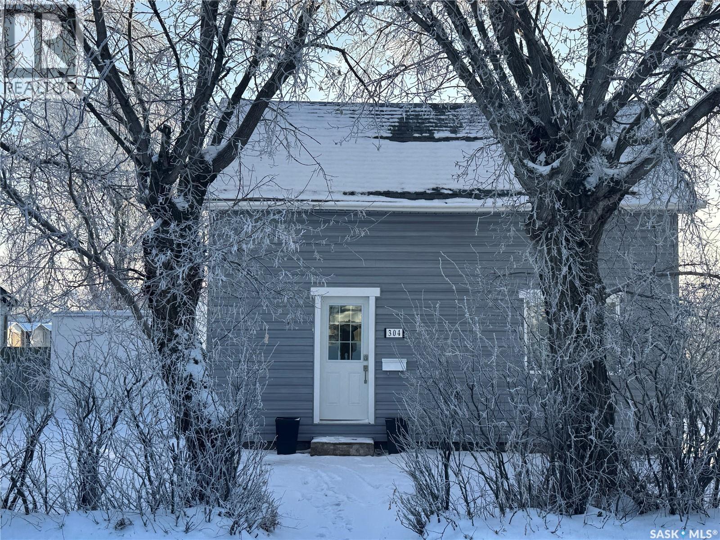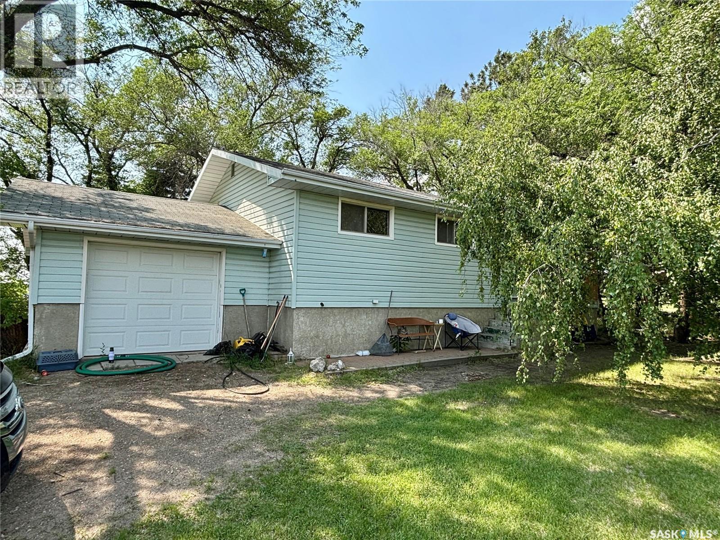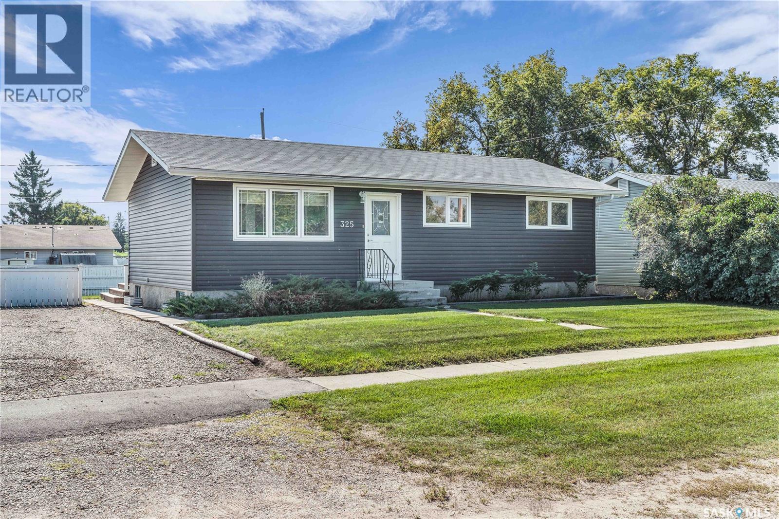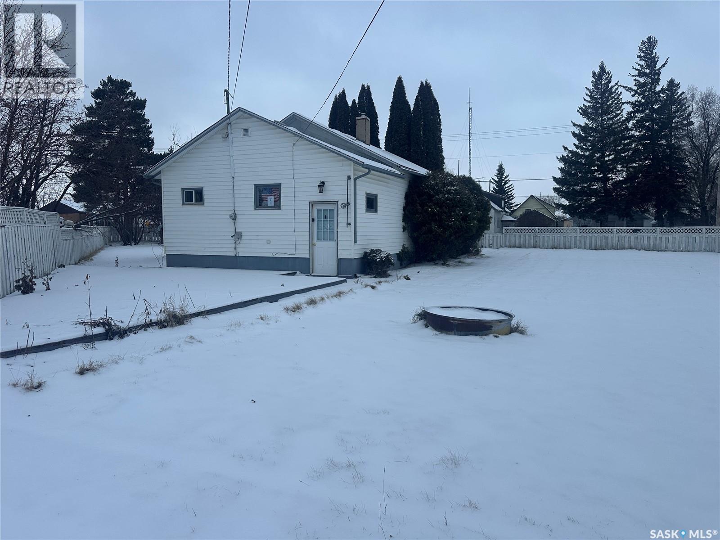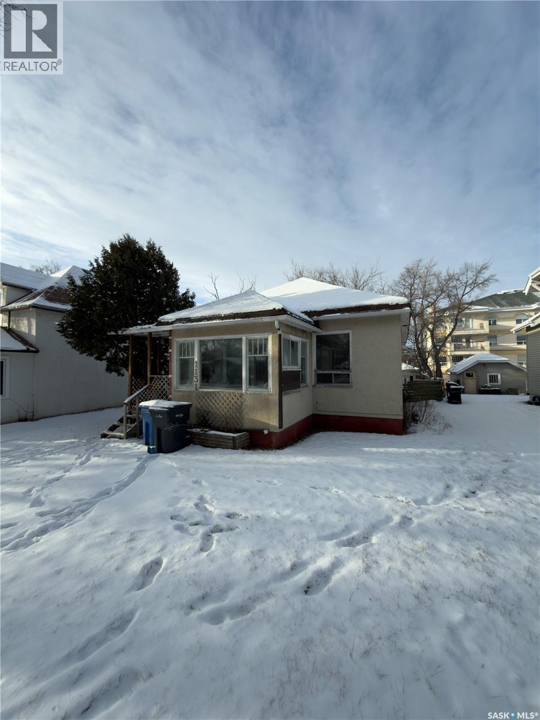Farmland Listing
Listing Map View
70 Gore Place
Regina, Saskatchewan
Welcome to 70 Gore Place in the desirable neighbourhood of Normanview West, a location known for its convenience, walkability, and access to convenient amenities! This charming second-floor condo offers enhanced privacy and a peaceful view overlooking the beautifully maintained courtyard green space. Inside, you'll find a bright and inviting layout featuring a modernized white kitchen, a spacious primary bedroom and a three-piece bathroom. This condo is finished with newer vinyl flooring throughout, creating a cohesive and low-maintenance space. Residents also enjoy access to the community tennis court, adding an extra touch of lifestyle and leisure right at home. Move-in ready and in a fantastic location, this condo is a must-see for anyone seeking affordable living without sacrificing style or location! (id:44479)
Royal LePage Next Level
103c 415 Hunter Road
Saskatoon, Saskatchewan
Welcome to 103C-415 Hunter Road in Stonebridge! This main floor, south facing two bed, one bath condo has everything one could need. Freshly repainted and ready for immediate possession. The condo boasts a smart layout with two bedrooms on opposite ends, a four-piece bath with a quartz countertop, and a kitchen with ample cabinet space and a functional island. The in-suite laundry room is convenient and the bedrooms features large closets. 2 parking stalls are included close to the entry. The complex is among the best in town, featuring an indoor pool and gym. It’s within walking distance to many amenities and offers quick, easy access out of Stonebridge to Circle Drive. Owners are allowed to have 2 animals with board approval - smaller dogs allowed under 35 lbs allowed or two cats. Condo fees include water, insurance, heat, reserve fund, lawn care and snow removal. (id:44479)
Boyes Group Realty Inc.
201 245 Kingsmere Boulevard
Saskatoon, Saskatchewan
Great one bedroom condo in Lakeview. Perfect for first time buyers, students or investors. Nice bright living space, large bedroom and in suite laundry. There is also a good sized balcony that is perfect for your BBQ with a storage room on it as well. Pet friendly (with restrictions) and close to parks, schools, bus and shopping. (id:44479)
RE/MAX Saskatoon
401 8th Street
Glen Ewen, Saskatchewan
This house needs some TLC but can be viewed as a bonus when you get a look at the oversized mature lot and 2520 square foot shop. This three bedroom home is on a corner lot that has plenty of trees and shrubs to create an amazing natural privacy. The shop is ready for all of your needs. It is completely finished with tin walls, cement floors, radiant heat, and a bathroom on the main floor. The second floor provides even more storage. Attached to the shop is a two car garage that has been plumbed for in-floor heat and is completely insulated. There is another large shed on the property so there is no shortage of storage space. Call for your private viewing. (id:44479)
Performance Realty
338 V Avenue S
Saskatoon, Saskatchewan
Step into exceptional value with this larger-than-average raised bungalow in one of Pleasant Hill’s most improved pockets, surrounded by newer homes and ongoing revitalization. With nearly 1,200 sq. ft. on the main floor, this property delivers the space and comfort you’ve been searching for: three generous bedrooms, a full bathroom, a bright and oversized living room, a proper dining area, and a beautifully renovated kitchen featuring soft-close cabinetry, quartz countertops, and newer appliances. Every window upstairs has been replaced, giving the home a fresh, modern feel. Downstairs, a fully legal three-bedroom basement suite opens the door to incredible flexibility, whether you’re offsetting your mortgage, adding to your portfolio, or starting your real estate journey with smart financial footing. The suite includes a spacious primary bedroom, a full bathroom, and a newer kitchen with the same quality finishes: soft-close cabinetry, quartz countertops, and updated appliances. The exterior is equally low-maintenance thanks to durable vinyl siding and newer mechanical systems that provide peace of mind for years to come. Outside, the property is set up perfectly for multi-family living, with two fully separated, fenced yard spaces, a large double garage, room for two extra vehicles behind the garage for the main floor, plus an additional two off-street parking spots dedicated to the basement suite. Ideal for first-time buyers looking to dramatically reduce monthly costs, this home could carry for as low as $600/month after basement rent, or for investors wanting a cash-flow-positive, turn-key rental in a transitioning area with strong upside. This is the kind of opportunity that rarely comes up: modern updates, smart layout, incredible parking, and income potential all wrapped into one. (id:44479)
Exp Realty
520 Couples Court
Warman, Saskatchewan
Welcome to 520 Couples Court — a beautifully custom-built home by one of Warman’s trusted local builders, Trimee Homes. If you’re tired of cookie-cutter layouts, this one will impress. Positioned on a prime corner lot, the thoughtful design takes full advantage of the lot placement with stunning window exposure, great curb appeal, and a clean, low-maintenance stucco exterior. Step inside to an inviting open-concept layout featuring a spacious kitchen, dining area, and living room — perfect for both everyday living and entertaining. The kitchen has gorgeous stone countertops and plenty of storage. The main floor offers three bedrooms and two full bathrooms, including a generous primary suite with a large walk-in closet and backyard views. The basement development has already been started, with a family room area in place and a second space ideal for a home office, den, or future bedroom. There’s also potential for a non-conforming basement suite, complete with a separate entrance directly from the garage — a fantastic option for extended family or added income. Outside, the landscaping is complete and features a large deck and maintenance-free vinyl fencing. Enjoy the comfort of central air-conditioning and the lifestyle that comes with living in the desirable Legends Golf Course community, offering scenic walking paths and beautiful green space. Call your favourite Realtor® today to book your private tour. (id:44479)
Exp Realty
304 5th Avenue E
Biggar, Saskatchewan
Welcome to this charming 2-bedroom home—well-kept, updated, and ready for you to move right in! Ideally located close to the schools, pool, and rec complex, this property offers everyday convenience in a great community setting. The main floor features a practical layout with a bright kitchen, dining room, cozy family room, and a 3-piece bathroom. You’ll also appreciate the convenience of main-floor laundry! Upstairs you’ll find two comfortable bedrooms, including one with a generous walk-in closet—an unexpected bonus! The partial basement houses the furnace and water heater, keeping essential utilities out of the way yet easily accessible, and also provides excellent storage space. Sitting on a 50 × 140 ft lot, the yard offers wonderful outdoor space with a canopy of mature trees and a hedge along the front for privacy. Additional outbuildings include a garden shed, a shed/garage at the rear, and a 10 × 16 ft storage building—perfect for tools, toys, and seasonal items. Updates add even more value: windows throughout, vinyl siding, shingles, new flooring, and a fresh coat of paint. All the work is done—just unpack and enjoy! (id:44479)
RE/MAX Shoreline Realty
1262 109th Street
Battleford, Saskatchewan
.Step into this quaint and cozy 754 sq. ft. bungalow—an excellent opportunity to begin your journey into home ownership. Featuring 2 bedrooms and 1 bathroom, this charming home offers a bright living space, a functional kitchen, and main floor laundry for added convenience. Situated on a 50 ft x 120 ft. lot in North Battleford, the property includes a partial basement for storage, laundry, and utility room. With its affordable price point and inviting layout, this home is perfect for first-time buyers, downsizers, or anyone looking to add value with personal touches. Don't miss your chance to make this warm and welcoming property your own! Sold as is* in proces of attaining 2025 property tax amount. As per the Seller’s direction, all offers will be presented on 12/15/2025 5:00PM. (id:44479)
Century 21 Prairie Elite
Iula Acreage Sitina Access Road
Vanscoy Rm No. 345, Saskatchewan
NEW LOW PRICE! Affordable Acreage living calls! Great opportunity in a prime location. Nice 3+1 Bedroom Raised bungalow just 7 minutes from town south on Highway 7 and adjacent to popular Sitina Estates!. Nice raised bungalow, new Vinyl plank in Kitchen being installed. Lots of potential for upgrades. Great yard setting with Shelter belt, Firepit, mature trees, and west facing deck. Good L-shaped layout with laminate floor, large main bath with jetted tub. White Heritage Kitchen, nice Eating area with Garden doors to deck. Basement offers loads of potential with family room, Bedroom, and direct access to finished and heated oversized single attached garage. Septic tank and holding tank for water. Build equity and your future with this great acreage! Call today! (id:44479)
RE/MAX Saskatoon
325 Riverside Drive
St. Louis, Saskatchewan
Welcome to this charming 4-bedroom, 1-bath bungalow located in the friendly community of St. Louis, Saskatchewan. Situated on a generous lot, this home offers plenty of outdoor space for gardening, family gatherings, or simply enjoying the peace and quiet of small-town living. The house has been well maintained, featuring several updates over the years. You’ll appreciate the fresh interior paint and updated flooring, as well as the newer vinyl siding and windows that give the home a bright, clean appearance inside and out. Major mechanical updates have also been completed, including a newer furnace and water heater, giving you added confidence in the home’s efficiency and reliability. Inside, the layout offers plenty of space for family living with four bedrooms, making it versatile for a growing household, a home office, or guest rooms. The main bathroom is conveniently located, and the living areas feel fresh, comfortable, and inviting. With its large yard, recent upgrades, and move-in-ready condition, this bungalow is an excellent option for anyone seeking affordability and comfort in a friendly community. This home is ready for you—simply move in and enjoy! (id:44479)
Coldwell Banker Signature
122 1st Avenue Se
Sturgis, Saskatchewan
Welcome to this charming 890sq.ft. bungalow, offering comfortable living in a bright and welcoming layout. The home features two bedrooms and a 4PC bathroom, making it an excellent choice for first-time buyers, downsizers or anyone seeking an easy-to-maintain property. You'll appreciate the spacious kitchen, offering plenty of room for cooking and dining, which flows seamlessly into the large, naturally lit living room lined with windows. The generous front entrance provides ample room for coats, boots and everyday storage. The finished basement adds valuable additional space for a family room, and storage. The laundry is also located in the basement. Outside, the property features a single detached garage and a large, partially fenced yard. Taxes for 2025 are $1,644.33. (id:44479)
RE/MAX Blue Chip Realty
1131 104th Street
North Battleford, Saskatchewan
Attention investors! Step into the charm and character of this 1915 gem! From the moment you enter the spacious front porch, you’ll appreciate the thoughtful design, providing ample storage. Inside, this 1120 sqft home features stunning hardwood flooring with a unique design that is throughout the living room, dining room & one of the bedrooms. The open-concept living and dining areas are connected by a beautifully detailed archway, adding a touch of elegance and timeless appeal. The galley-style kitchen, located at the back of the home, offers easy access to the backyard—perfect for summer BBQs and outdoor entertaining. You’ll also find 3 cozy bedrooms and a 4-piece bathroom. The basement includes a non-regulation suite with easy access through a side entrance, providing flexibility for extended family or potential rental income. This area has also been treated to updated carpeting and includes a kitchen, 4pc bathroom and spacious living area. Outside, enjoy the deck, ideal for outdoor cooking and gathering with friends. The partially fenced backyard includes a storage shed for all your outdoor needs. Additionally, there is a HE furnace ensuring comfort year-round. Any included appliances are in “as is” condition. It's priced so you can refresh this property and truly make it your own! Don’t miss this rare opportunity to own a piece of history. Quick possession is possible making this an ideal investment. Call today to book your personal viewing! (id:44479)
Action Realty Asm Ltd.

