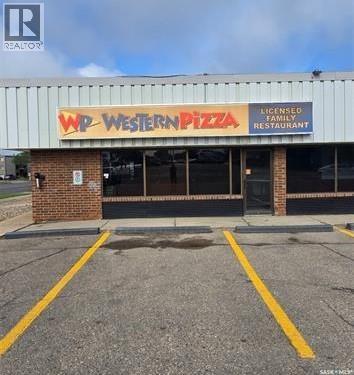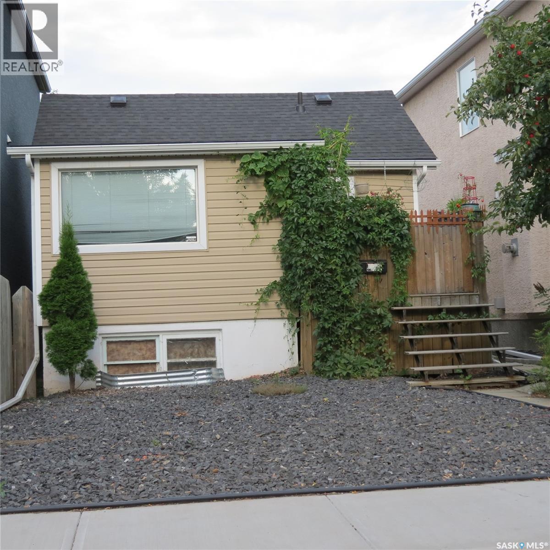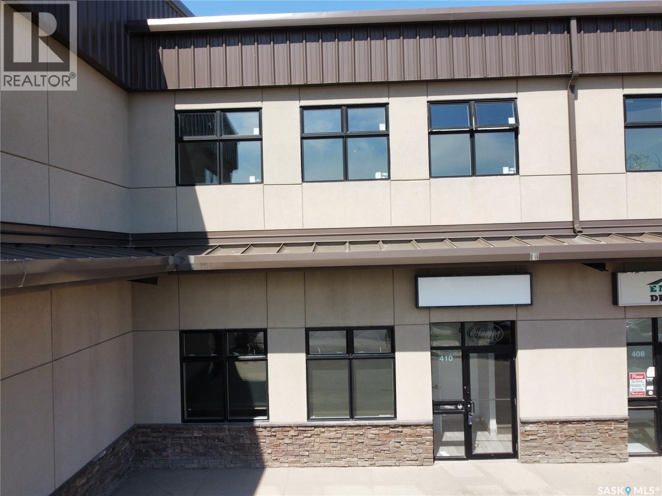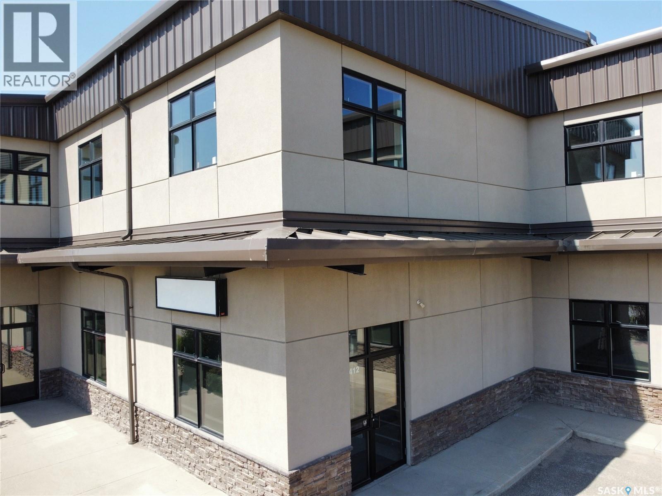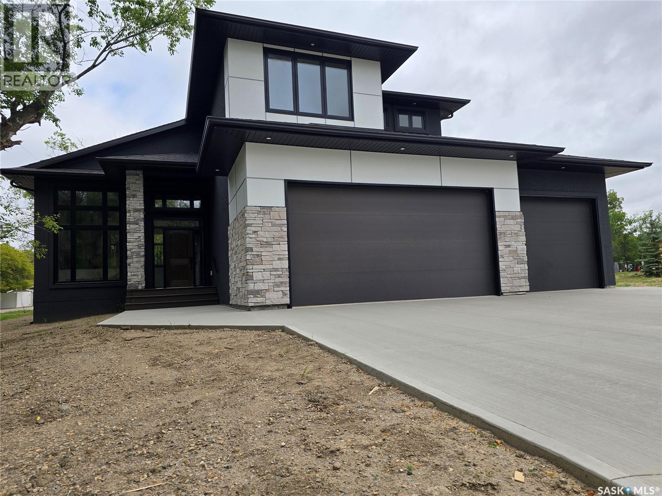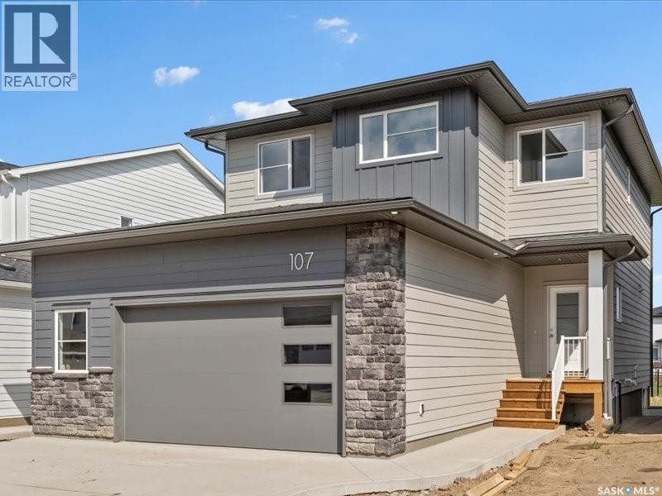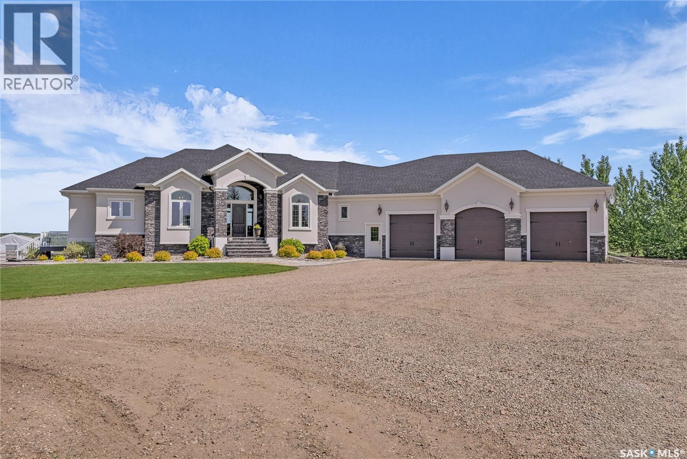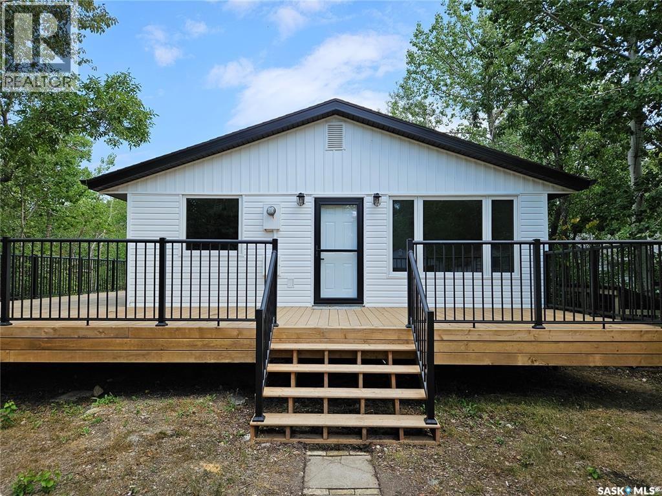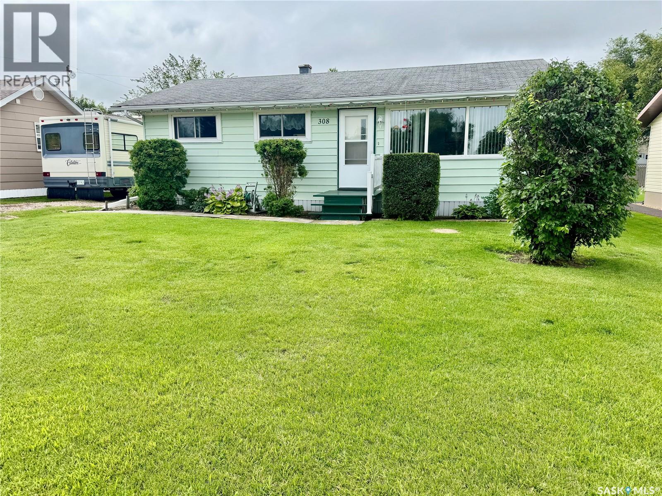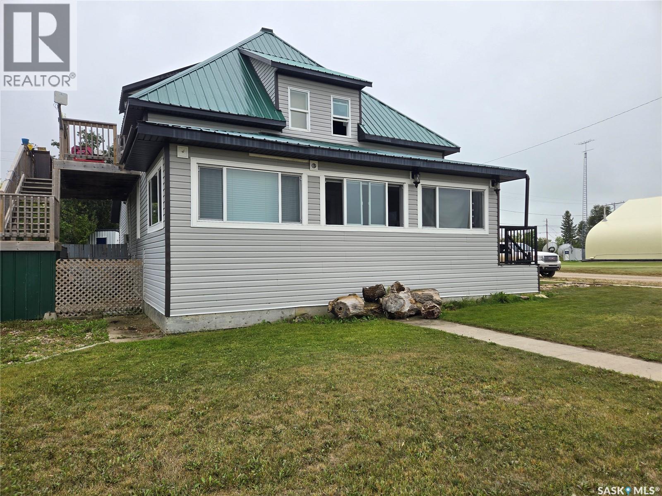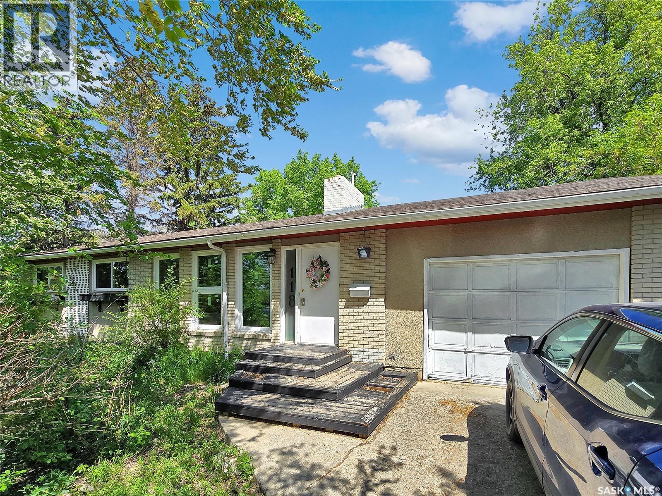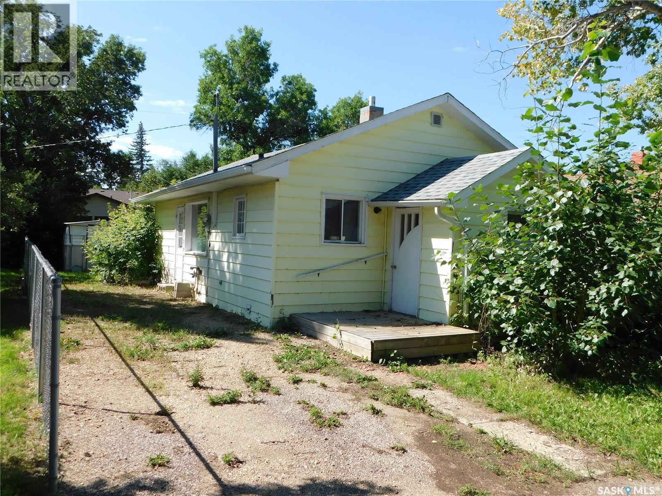Farmland Listing
Listing Map View
A 2820 Avonhurst Drive
Regina, Saskatchewan
Welcome to Western Pizza on Avonhurst Drive — a well-established, fully equipped restaurant offering spacious dine-in capacity for large groups and family gatherings. Located in a high-visibility, high-traffic area, this turn-key opportunity includes VLT machines, providing an additional revenue stream and drawing consistent foot traffic. Perfect for entrepreneurs seeking a ready-to-go business with built-in clientele and strong earning potential. Don’t miss the chance to own a thriving restaurant in a prime location. (id:44479)
Royal LePage Next Level
2256 Wascana Street
Regina, Saskatchewan
Are you looking for a starter home with a big garage in a great location. Well this is it. The location cant get much better...your literally seconds from the park and bike paths. The house will need some T L C. but has had many expensive major upgrades incl a newer concrete basement, siding, windows, furnace, roof, bathrooms hardwood floors, doors, steps and deck. plus electrical. There's also a huge fully insulated double garage off the rear lane with an electric open and natural gas running there for a future heater. And there's a full basement with another den/bedroom plus a 3/4 bathroom and rec room. Our possession date is neg! Why buy a condo when you cab have all this plus a yard plus a garage plus a basement. ...just call for an appt, the owners son is ready to move (id:44479)
Sutton Group - Results Realty
410 Dewdney Avenue
Regina, Saskatchewan
An outstanding opportunity to own or rent a flexible and modern commercial space that’s move-in ready and full of potential. This beautifully finished unit offers 1,492 sq ft on the main floor plus an additional 1,009 sq ft mezzanine, providing nearly 2,500 sq ft of functional space. At the rear, a 14' overhead door ensures easy access for deliveries or equipment, perfect for operations that require regular logistics. The space features amazing flooring throughout, a high-efficiency furnace, and two well-appointed bathrooms, one on each level. Electrical needs are well-supported with a 250-amp main panel and a sub-panel. A water heater is already in place, adding to the unit’s readiness for immediate use. Whether you're looking to establish a commercial kitchen, catering business, or any other venture, this property offers the ideal layout and infrastructure. The space is wide open and ready for your vision, making it easy to customize to your needs. Note: Kitchen hood, TVs, pizza oven, and water filter on the second floor are not included in the sale. Highlights: 14' Overhead Door at Rear Total of 2,501 Sq Ft (Main + Mezzanine) High-Efficiency Furnace & Water Heater 250A Electrical Service with Sub Panel Two Bathrooms (1 on each floor) Immaculate Flooring Throughout Great for Commercial Kitchen or Catering Business Open-Concept Layout for Future Flexibility Don’t miss this investment-ready commercial unit in a highly adaptable space—schedule a viewing today! (id:44479)
Century 21 Dome Realty Inc.
412 Dewdney Avenue
Regina, Saskatchewan
Prime Commercial Opportunity – Versatile Space with Strong Investment Potential and on Regina's one of the busiest street. Seize the chance to own a strategically located commercial building offering approximately 4,600 sq ft of total functional space – ideal for a wide range of business ventures or as a high-performing asset in your investment portfolio. Property Highlights: Main Floor:+2,600 sq ft of open-concept space ready to accommodate retail, office, showroom, or service-based business layouts. Mezzanine Level: An additional 2,000 sq ft offering flexible design options – perfect for expanded workspace, storage, or private offices. Climate Control: Comfort and efficiency are ensured year-round with a centralized air conditioning system, a high-efficiency commercial-grade furnace, and an in-unit overhead heater – offering dual-source heating for maximum control and energy savings. Designated Parking: Includes 3 exclusive on-site parking stalls for staff or clientele convenience. Functional Extras: Features a dedicated storage room and an open layout that’s adaptable to various business models or tenant customization. This property stands as a solid opportunity for owner-users or investors seeking stable income with potential for value appreciation. The flexible interior, efficient systems, and prime layout make it ideal for long-term commercial tenants. Whether you're expanding your portfolio or launching a new venture, this building offers the infrastructure and flexibility to support your vision. Contact us today to arrange a private tour or request additional investment details. (id:44479)
Century 21 Dome Realty Inc.
3 Kenney Crescent
Weyburn, Saskatchewan
Welcome to this stunning brand new two-story home, thoughtfully designed for modern living and effortless comfort. Step inside to discover an open and inviting main floor with a wall of windows that’s screams elegance. The chef’s kitchen boasts sleek finishes, quality cabinetry, and seamless flow into the dining area and living room, perfect for entertaining or relaxed family evenings. Cozy up by the fireplace or step outside to the covered deck, ideal for year-round outdoor living. There is a spacious primary suite, offering privacy and convenience with a luxurious En-suite, massive walk-in closet, and access to the main floor laundry. The main level also includes a stylish powder room for guests. Upstairs, you'll find two generously sized bedrooms, both with walk-in closets and a full bath, offering a private space for family or guests. The unfinished basement provides endless potential—create a home gym, media room, or additional living space to suit your needs. The basement is also set up to accommodate two more bedrooms, a bathroom, and lots of storage. There is also an amazing heated triple car garage. This new home comes with 1 year New Home warranty, and a 3 year tax exemption from the City of Weyburn that is transferable to the buyer. This home blends functional layout with modern elegance and is ready to welcome you home. Don’t miss your chance to make it yours! (id:44479)
RE/MAX Weyburn Realty 2011
107 Katz Avenue
Saskatoon, Saskatchewan
Welcome to the "Forbes" model by North Ridge Development Corporation located in Brighton! Park backing on Katz, this exceptional 1,968 sq. ft. two-story home offers oversized garage, 3 spacious bedrooms, 2.5 bathrooms, and an inviting interior bonus room. Plus, a side entrance to a basement offering the potential for a future basement suite. The amazing kitchen features a full wall of cabinets, providing ample storage and a sleek, modern look. A walk-in pantry adds even more convenience, making meal prep and organization a breeze. Upstairs, you’ll find a well-placed laundry room, making it easy to stay on top of chores. With its thoughtful design and premium features, this home is perfect for both everyday living and entertaining. Saskatchewan New Home Warranty. GST/PST included in purchase price with any rebates to builder. Saskatchewan Home Warranty Premium Coverage. *Home is now complete and ready for possession* Call to View! (id:44479)
North Ridge Realty Ltd.
Scholl Acreage
Battle River Rm No. 438, Saskatchewan
This perfect acreage is a must see! Located 10 minutes from Battleford, this piece of paradise is sprawled over 28 acres over looking the picturesque Battle River. The house is 2169 sq.ft with 4 bedrooms and 3 bathrooms. Walking into the grand entrance you immediately feel in awe with the beautiful open concept and spectacular view from almost every room. The custom built kitchen features soft close drawers and doors, quartz counter tops, built in double oven, large island as well as a spacious walk in pantry. The living room has a cozy natural gas fire place with rock accent and built-ins surrounding the fire place. Off of the dining area is a large 3 season, screened in room with natural gas fire BBQ with range hood and a view to of the manicured back yard and river valley. The large primary bedroom shares the same view and has a relaxing 5-pc en-suite with a quality built walk- in tiled shower, soaker tub, dual sinks and a walk in closet to top it off. The main floor laundry has its designated room and features more custom built cabinets. There is direct entry to the 3 car heated garage which is a must see. The lower level has an amazing theater style family room and wet bar which features a tv, tons of cabinets, island, and beer fridge. There are also 3 bedrooms and a 4-pc family bathroom in the lower level. This beautiful home is not short of storage space. The home is heated with natural gas forced air and the home and shop/house have full R/O water. The triple bay shop has in-floor heat, has plenty of room for all your tools, designated wood working or paint bay and tons of storage. The living quarters are 1800 sq.ft with 3 bedrooms and 2 bathrooms and a screened in 3 season room as well. The additional pole shed provides more storage. Automatic irrigation system waters the yard as well as trees and green house. There are many more features including a gun range and quad trails. Call today to find out what they are and book a private showing. (id:44479)
Dream Realty Sk
142 22nd Street
White Bear Ir 70, Saskatchewan
142 - 22nd street White Bear Lake! This beautifully renovated 1,040 sq. ft. home is designed for year-round living and offers the perfect blend of comfort and modern elegance. The homes living space is made up of an open-concept kitchen, dining, and living area, ideal for entertaining and family gatherings. The kitchen is a chef's dream, featuring soft-close cupboards, a stylish island, quartz countertops, an undermount sink, and a chic ceramic tile backsplash. The expansive living room is perfect for relaxing or entertaining, offering plenty of space for all your furniture and a cozy ambiance that makes you feel right at home. 3 spacious bedrooms tucked back at the end of the house and a well place 4-piece bathroom that is made up of a brand new tub, toilet, vanity & storage tower. A washer and dryer are conveniently tucked away in the bathroom for easy access. The house is nestled on a generous, tree-lined lot providing excellent privacy with no neighbors on one side. Ample parking with access from both the front and back via two different streets. Enjoy the spacious two sided deck and a cozy fire pit area perfect for evenings with family and friends. Two practical storage sheds. This home has been completely redone including: Foundation, The home was lifted and now boasts a new foundation with steel beams and screw piles. Utilities, Brand-new 1200-gallon in-ground cistern and 1250-gallon septic tank. Exterior & Roof, Fresh shingles, siding, windows, soffit, fascia, eavestroughs, and storm doors. Decking, 650 sq. ft. of new deck on two sides with aluminum railings. Interior, New natural gas furnace, plumbing, heating, and ventilation. Upgraded kitchen cabinets, island, quartz countertops, waterproof plank flooring, carpet in bedrooms, tub, toilet, vanity, storage tower, and modern lighting throughout, Paint. This property is essentially new, every detail thoughtfully updated for your comfort and enjoyment. Don't miss the opportunity to make this lake home yours. (id:44479)
Performance Realty
308 Scott Street
Muenster, Saskatchewan
Charming Family Home in Muenster, SK. Welcome to this well-located 4 bedroom, 2 bathroom home in the heart of Muenster. Perfectly situated directly across from the K-12 school and community playground, this property offers convenience and peace of mind—watch your kids walk to school right from your front step. The main floor features three bedrooms, a full bathroom, and bright living spaces. One bedroom is currently set up with laundry for main-floor convenience but can easily be converted back to the basement if desired. The fully developed lower level includes a spacious family room, fourth bedroom, and a 3-piece bathroom, providing plenty of room for the whole family. Outside, you’ll find great parking and storage options with a 14x24 detached garage plus a 28x30 shop with 8-foot door—ideal for projects, toys, or extra vehicles. Muenster is a welcoming bedroom community just 6 minutes east of Humboldt on Hwy #5, offering small-town living with quick access to all city amenities. This property is an excellent opportunity for families seeking location, space, and practicality. Call today to view! (id:44479)
Century 21 Fusion - Humboldt
707 Railway Avenue
Neudorf, Saskatchewan
Step into history while enjoying the benefits of modern living with this completely renovated 2-storey multifamily property in the heart of Saskatchewan. Built in 1915 and beautifully transformed over the years, this unique home of over 2,600 sq. ft. has a fascinating past, having once served as a railway station, doctor’s office, and even a bustling restaurant and bar. Today, it stands as a bright, versatile revenue property designed to impress. Inside you will find three separate suites, offering excellent potential for multi-family living or rental income. The main level showcases expansive living areas with modern vinyl plank flooring, two kitchens, inviting dining rooms, and spacious living rooms ideal for both relaxation and entertaining. Sunlight pours into the 26-foot sunroom, creating a warm and welcoming atmosphere year-round. Two comfortable bedrooms and well-appointed bathrooms add to the convenience of the main floor. Upstairs, a third kitchen,l dining space, laundry with bath, and two generous bedrooms provide a private and self-contained living area—perfect for extended family or tenants. The partial basement offers additional storage and utility space, while thoughtful upgrades throughout ensure peace of mind. Outdoors, the property rests on a 13,939 sq. ft. lot with charming landscaping that includes lawns front and back, a garden area, mature trees and shrubs, and a cozy firepit for summer evenings. A balcony and large deck extend your living space outdoors, while the partially fenced yard adds privacy. Ample parking with a gravel drive ensures room for multiple vehicles. Recent renovations highlight modern comfort while preserving the character of this historic property. With its multi-family zoning, strong revenue potential, and captivating history, this is an opportunity you won’t want to miss. (id:44479)
RE/MAX Blue Chip Realty
118 N Railway Street W
Warman, Saskatchewan
Welcome to 118 N Railway Street W in Warman! This cared for 5-bedroom, 3-bathroom bungalow offers 1,392 sq ft on the main floor along with a fully finished basement, giving you plenty of room to spread out. The main level features a bright and inviting living room, a functional kitchen with plenty of cabinetry, and a dining area that’s perfect for gatherings. The lower level adds even more living space with a comfortable family room, games area, and two additional bedrooms. Some renovations possible with opportunity for sweat equity. Step outside to a fenced backyard where you’ll find both a single attached garage and a large 2-car detached garage—ideal for extra parking, storage, or a workshop. Sitting on a 50x120 lot and located close to schools, shops, and other amenities, this home is move-in ready and waiting for its next owner. Don’t miss your chance—call today to book your showing! (id:44479)
Royal LePage Varsity
410 6th Avenue E
Assiniboia, Saskatchewan
Affordable, project home in Assiniboia, Saskatchewan. This property has one bedroom, one bathroom and a den on the main floor. The den can be converted into a bedroom. There is a shed in the backyard. This property has a big lot area of 40 X 115 sq. ft., so you would have a lot of space for a garden, for your dog, etc. This property is being sold in an “AS IS” condition with no warranties or guarantees. This property is half a block from the hospital. This could be your affordable home, so come and check it out. Don’t wait, book your private viewing today! (id:44479)
Global Direct Realty Inc.

