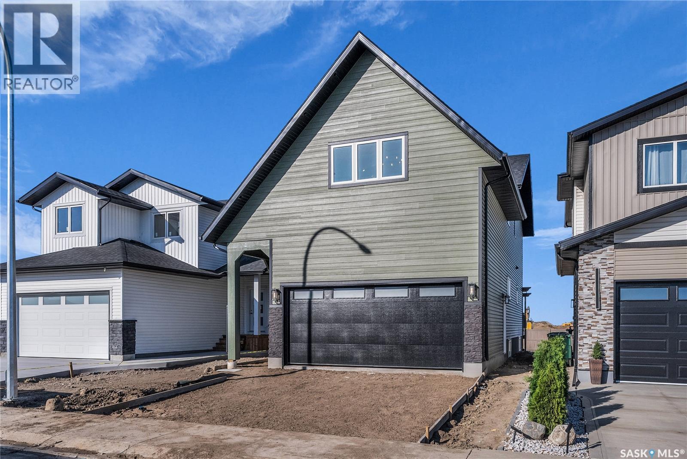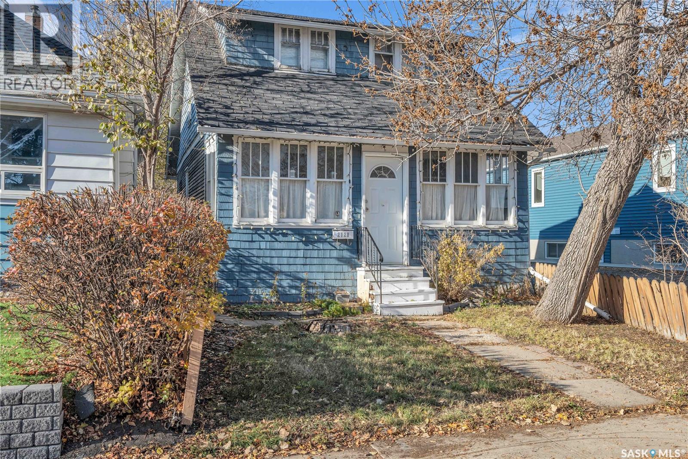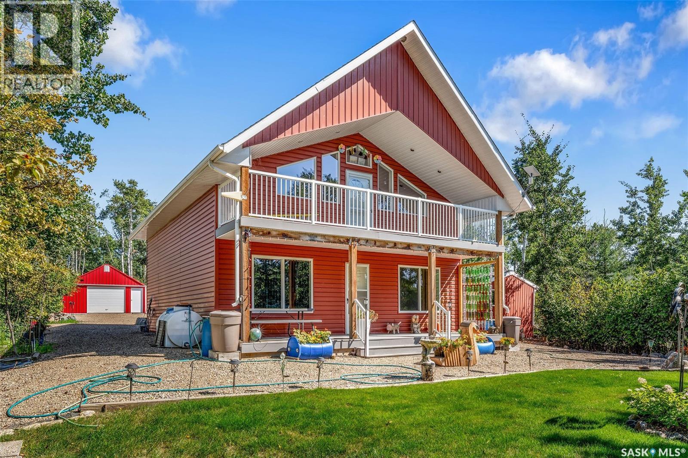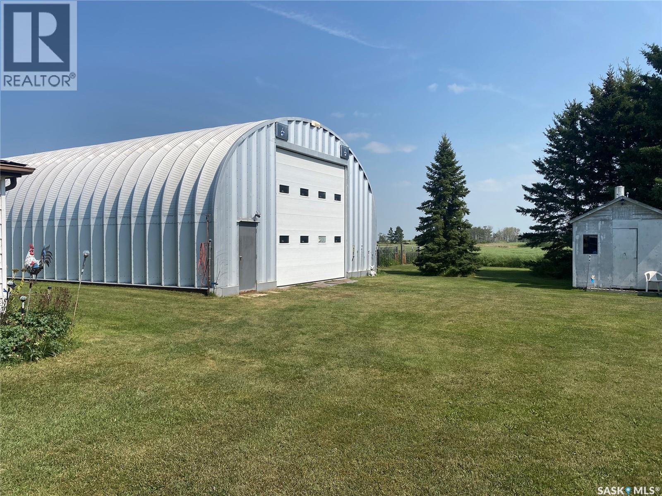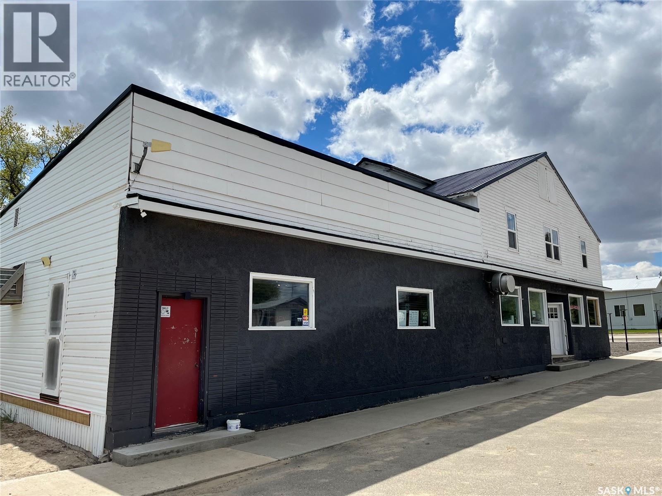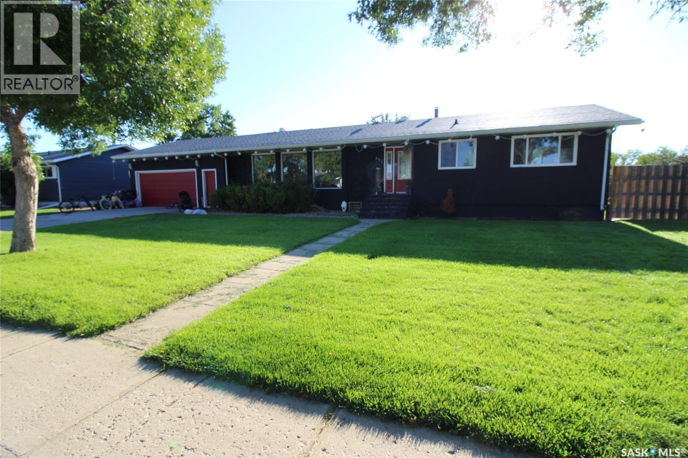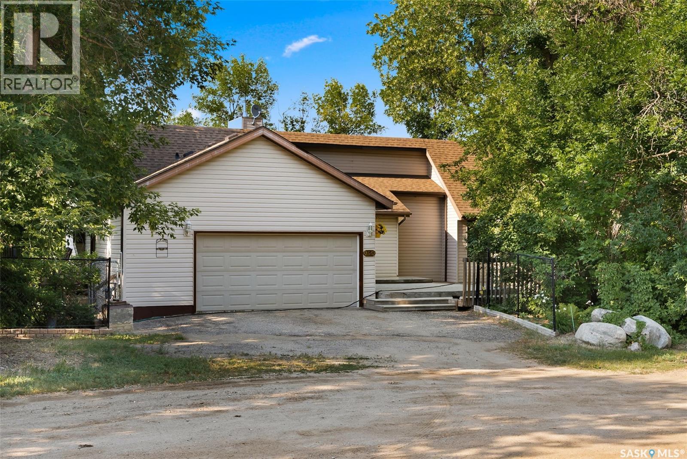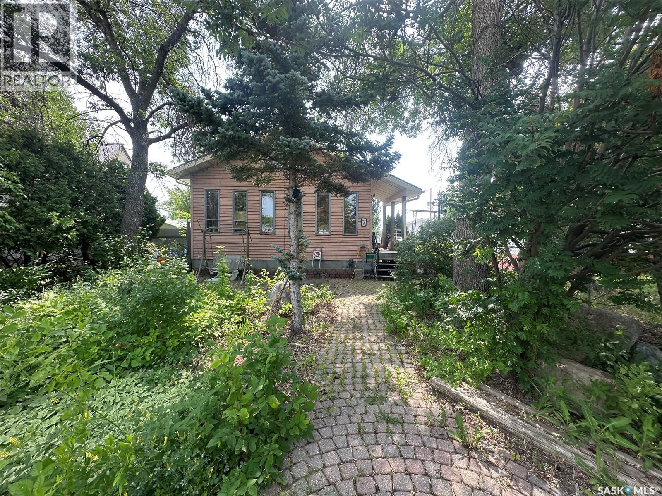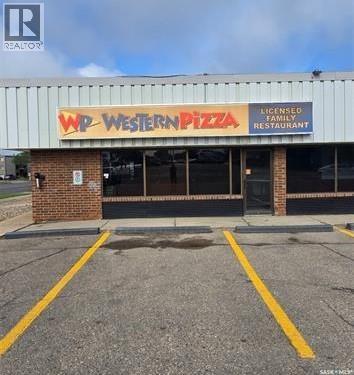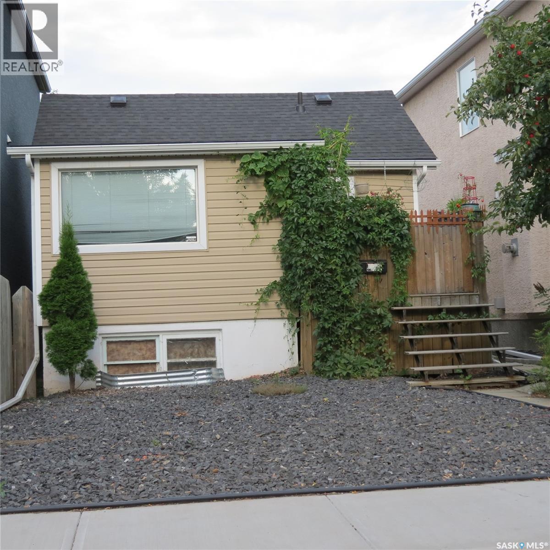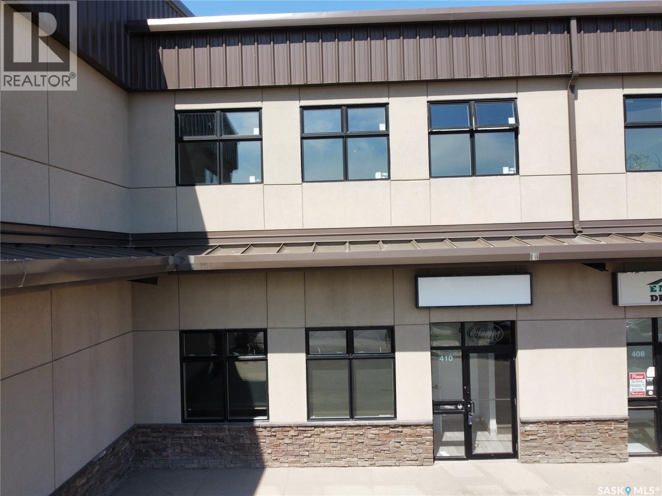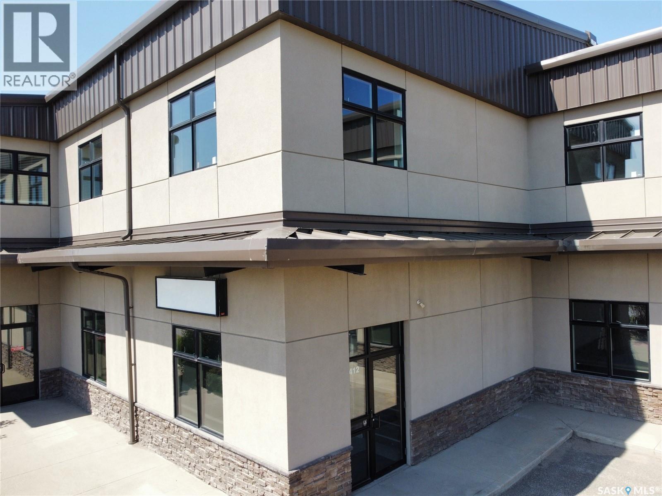Farmland Listing
Listing Map View
307 Sharma Crescent
Saskatoon, Saskatchewan
Welcome to 307 Sharma Crescent! Located in the desirable Aspen Ridge neighborhood, this brand-new home by Opulent Home & Design seamlessly blends modern luxury with functional living. With its striking mix of hardi board and vinyl siding, finished concrete driveway, and spacious layout, this home is a must-see. Upon entry, you're greeted by a bright, open foyer with plenty of room for family and guests, along with a large closet for coats and shoes. To your right, a private office/den offers an ideal space for working from home, featuring high ceilings and large windows. The heart of the home lies in the family room and kitchen. The family room is filled with light from east-facing windows, complemented by a modern electric fireplace that adds warmth and charm. The chef-inspired kitchen boasts quartz countertops, upgraded appliances, and a large island perfect for cooking or entertaining. With plenty of cabinet and counter space, plus a large pantry with built-in shelving, organization is a breeze. On the second floor, you’ll find a spacious bonus room for entertaining or relaxing. The primary bedroom offers a private retreat with a west-facing window, electric fireplace, and room for a king-sized bed. The walk-in closet provides ample storage, while the ensuite features a double vanity, custom-tiled shower, and modern finishes. Three additional bedrooms, a 4-piece bathroom, and an upstairs laundry room complete the upper level. The basement is currently under construction but will feature a fully finished 2-bedroom legal suite, complete with kitchen, laundry, bathroom, and family room. Outside, enjoy a pressure-treated deck with a pergola, ideal for outdoor dining and lounging, plus a spacious backyard perfect for any activity. Additional features include vinyl plank flooring, central air conditioning, a heated garage, and an upgraded lighting package throughout. This home is truly one-of-a-kind. Don’t miss out—contact us today to schedule a viewing! (id:44479)
Boyes Group Realty Inc.
2128 Reynolds Street
Regina, Saskatchewan
Worry-free overhead for the next 25 years! The shingles were replaced in 2025, so you can move in with peace of mind. Step inside this delightful 1¾-story treasure in vibrant Broder’s Annex, and fall in love with a home full of personality, warmth, and charm. The spacious living room welcomes you like a big, cozy hug. With two versatile nooks, there’s plenty of space for a home office, reading corner, or a play area for the young (or young at heart). This inviting space is perfect for relaxing, entertaining, or working from home in style. The kitchen offers ample cabinet and counter space for your culinary adventures. The eat-in area is ideal for casual meals, morning coffee, or late-night snacks. Upstairs, the primary bedroom is a true retreat—spacious, serene, and inviting. The adjoining 4-piece bathroom feels spa-inspired, with marble-like tile and a deep soaking tub that’s perfect for unwinding after a long day. The second bedroom is generously sized and full of potential—great for guests, hobbies, or whatever suits your lifestyle. Step outside to enjoy the freshly painted front porch—the perfect spot for your morning coffee or relaxing at sunset. Located at 2128 Reynolds St., this home is more than just a place to live—it’s a place to thrive. Full of charm and thoughtful updates, including a brand-new roof, it’s ideal for someone who values character and comfort. Don’t miss your chance to own this one-of-a-kind gem in Broder’s Annex. Come see what makes this home as unique as you are! (id:44479)
Realtyone Real Estate Services Inc.
200 Matjaims Place
Rhona Lake, Saskatchewan
Welcome to 200 Matjaims Place at beautiful Rhona Lake! Located just 20 minutes from St. Brieux, Melfort, and Wakaw, this immaculately kept, one-owner, four-season home offers the perfect blend of comfort and nature. Built in 2011, the home spans 1,489 sq. ft. and sits on a stunning 0.82-acre corner lot, surrounded by mature trees and a yard that looks straight out of a magazine. The exterior boasts several storage sheds, a 20' x 28' detached insulated garage, and a beautifully landscaped front yard, ideal for entertaining family and friends. Step inside to find a spacious entryway with plenty of room for coats and gear. The main floor features a generous 4-piece bathroom with a tiled shower, a large bedroom, and an inviting open-concept kitchen, dining, and living area. The interior is finished in a charming rustic wood style, giving it a cozy, cabin-like feel. Upstairs, you'll find a large family room, two oversized bedrooms, and another 4-piece bathroom, perfect for accommodating guests or family. One of the standout features of this home is the second-level deck off the family room, offering a peaceful retreat to unwind and enjoy the serene surroundings. Whether you're looking for a year-round residence or a getaway retreat, this property offers tranquility, space, and a true connection to nature. Call today to come have a look! (id:44479)
Prairie Skies Realty
Fandrick Quarter
Saltcoats Rm No. 213, Saskatchewan
A quarter section of top quality grain land on the north border of the Saltcoats R.M. An F class on crop insurance . SAMA details topograhy T2 -Gentle slopes, Stones S2-Slight 145 acres cultivated, 3 acres yard ,12 acres wetland ,71.03 final soil rating and an assessed value of $387,400. A beautiful yard site on the northwest corner of this quarter featuring apple trees, cherry trees ,and raspberry bushes.1030 sq ft. older home with oil and wood heat options. Over 10 cords of wood included.65 X 35 Future steel storage shed ;16x 16 overhead doors at each end and fully insulated. 50 x 28 insulated,heated shop with concrete floor, metal roof and painted plywood walls. This shop has a built in sliding hoist on an overhead rail. 24x 22 workshop ; insulated and heated and comes with a 100 ton press. Various other buildings for storage. Call for more info or to book a showing. Directions: 9 MILES NE OF SALTCOATS (id:44479)
RE/MAX Bridge City Realty
109 Centre Street
Middle Lake, Saskatchewan
Middle Lake Hotel – Business & Property For Sale Fantastic opportunity to own a fully operational hotel, bar, and restaurant with accommodations in Middle Lake, SK. The property includes 5 VLTs, Retail & Tavern liquor licenses (with off-sale), and a well-equipped commercial kitchen. The upper floor offers a one-bedroom suite plus five additional bedrooms and two bathrooms—ideal for owner’s residence, staff housing, or potential room rentals. Extensive upgrades completed in recent years: Major Upgrades ($70K+): new siding/soffit, hotel room renovations, reinforced basement walls, new furnace & water heater (2023), gutters, and more. Appliance Upgrades ($19K+): multiple commercial fridges, freezers, high-temp dishwasher, washer/dryer, Smart TV, and beverage cooler (2020–2025). Situated in a friendly community with a provincial park, Bethany Pioneer Village, and steady year-round traffic from vacationers and snowmobile trails, this is a turn-key business and real estate investment. (id:44479)
L&t Realty Ltd.
652 9th Street W
Shaunavon, Saskatchewan
The Ultimate Family Home Awaits! This isn’t just a house—it’s the family home you’ve been dreaming of! This expansive 1,500 sq. ft. bungalow is perfectly designed for comfort, entertaining, and everyday living. Step through the front door and you’re greeted by entertainment central. The massive living room offers a unique conversation-pit style layout alongside a raised seating area—perfect for cozy movie nights or lively gatherings. At the heart of the home, the kitchen is warm and inviting with rich maple cabinetry, a herringbone backsplash, and countertops that tie it all together beautifully. A generous dining area opens to the back deck, while a large pantry and main-floor laundry (just steps away) make life even easier. Down the hall, you’ll find spacious bedrooms, a refreshed guest bath, and a primary suite complete with its own 3-piece ensuite and large closet. The lower level? A kids’ paradise. There’s a sprawling family room with a gas fireplace, a huge toy room, a private bedroom for your teenager (with their own 3-piece bath), plus a bonus room to adapt however you choose—gym, office, craft space, you name it. From there, head through the oversized double garage (with workbench and extra storage) to the backyard—where the fun really begins. With lush, mature grass and a full fence, there’s room for trampolines, games, and garden adventures. The veggie garden is ready to offer up fresh snacks, while the spacious patio is perfect for summer BBQs. Two storage sheds keep bikes and toys neatly tucked away. This home has been lovingly refreshed with new paint inside and out, updated light fixtures, and new kitchen flooring. Energy-efficient windows, central air, and central vac mean you can move in and simply enjoy. All that’s left? You. Come for a visit—you may just decide to stay for a lifetime. (id:44479)
Access Real Estate Inc.
106 Shaw Drive
Regina Beach, Saskatchewan
What a fantastic quiet property! This large four-season walkout bungalow is the perfect lake home. It is on a quiet street with plenty of guest parking if needed. There is a huge 2 tiered deck leading to the main entrance of the home. Once in the house, you will see that every room is large and inviting. The kitchen is large and airy and opens into the dining areas, making it the perfect place to prepare meals and visit. Next, you will come across the Family Room, which has more than enough space for the entire family. The huge Primary Bedroom has a 5-piece bath, walk-in closet, and separate sitting/reading room. The downstairs has 2 more bedrooms, another bathroom, a large Family room with walkout access to the back patio, and a massive rec room that could easily be made into a home theatre! If you are looking for an amazing home at the lake, call your agent today and have a look at this one! (id:44479)
Boyes Group Realty Inc.
7 Charles Crescent
Regina, Saskatchewan
7 Charles Crescent, located in Rosemont. Tons of potential with TLC. Contact your agent for further details. (id:44479)
Realty Executives Diversified Realty
A 2820 Avonhurst Drive
Regina, Saskatchewan
Welcome to Western Pizza on Avonhurst Drive — a well-established, fully equipped restaurant offering spacious dine-in capacity for large groups and family gatherings. Located in a high-visibility, high-traffic area, this turn-key opportunity includes VLT machines, providing an additional revenue stream and drawing consistent foot traffic. Perfect for entrepreneurs seeking a ready-to-go business with built-in clientele and strong earning potential. Don’t miss the chance to own a thriving restaurant in a prime location. (id:44479)
Royal LePage Next Level
2256 Wascana Street
Regina, Saskatchewan
Are you looking for a starter home with a big garage in a great location. Well this is it. The location cant get much better...your literally seconds from the park and bike paths. The house will need some T L C. but has had many expensive major upgrades incl a newer concrete basement, siding, windows, furnace, roof, bathrooms hardwood floors, doors, steps and deck. plus electrical. There's also a huge fully insulated double garage off the rear lane with an electric open and natural gas running there for a future heater. And there's a full basement with another den/bedroom plus a 3/4 bathroom and rec room. Our possession date is neg! Why buy a condo when you cab have all this plus a yard plus a garage plus a basement. ...just call for an appt, the owners son is ready to move (id:44479)
Sutton Group - Results Realty
410 Dewdney Avenue
Regina, Saskatchewan
An outstanding opportunity to own or rent a flexible and modern commercial space that’s move-in ready and full of potential. This beautifully finished unit offers 1,492 sq ft on the main floor plus an additional 1,009 sq ft mezzanine, providing nearly 2,500 sq ft of functional space. At the rear, a 14' overhead door ensures easy access for deliveries or equipment, perfect for operations that require regular logistics. The space features amazing flooring throughout, a high-efficiency furnace, and two well-appointed bathrooms, one on each level. Electrical needs are well-supported with a 250-amp main panel and a sub-panel. A water heater is already in place, adding to the unit’s readiness for immediate use. Whether you're looking to establish a commercial kitchen, catering business, or any other venture, this property offers the ideal layout and infrastructure. The space is wide open and ready for your vision, making it easy to customize to your needs. Note: Kitchen hood, TVs, pizza oven, and water filter on the second floor are not included in the sale. Highlights: 14' Overhead Door at Rear Total of 2,501 Sq Ft (Main + Mezzanine) High-Efficiency Furnace & Water Heater 250A Electrical Service with Sub Panel Two Bathrooms (1 on each floor) Immaculate Flooring Throughout Great for Commercial Kitchen or Catering Business Open-Concept Layout for Future Flexibility Don’t miss this investment-ready commercial unit in a highly adaptable space—schedule a viewing today! (id:44479)
Century 21 Dome Realty Inc.
412 Dewdney Avenue
Regina, Saskatchewan
Prime Commercial Opportunity – Versatile Space with Strong Investment Potential and on Regina's one of the busiest street. Seize the chance to own a strategically located commercial building offering approximately 4,600 sq ft of total functional space – ideal for a wide range of business ventures or as a high-performing asset in your investment portfolio. Property Highlights: Main Floor:+2,600 sq ft of open-concept space ready to accommodate retail, office, showroom, or service-based business layouts. Mezzanine Level: An additional 2,000 sq ft offering flexible design options – perfect for expanded workspace, storage, or private offices. Climate Control: Comfort and efficiency are ensured year-round with a centralized air conditioning system, a high-efficiency commercial-grade furnace, and an in-unit overhead heater – offering dual-source heating for maximum control and energy savings. Designated Parking: Includes 3 exclusive on-site parking stalls for staff or clientele convenience. Functional Extras: Features a dedicated storage room and an open layout that’s adaptable to various business models or tenant customization. This property stands as a solid opportunity for owner-users or investors seeking stable income with potential for value appreciation. The flexible interior, efficient systems, and prime layout make it ideal for long-term commercial tenants. Whether you're expanding your portfolio or launching a new venture, this building offers the infrastructure and flexibility to support your vision. Contact us today to arrange a private tour or request additional investment details. (id:44479)
Century 21 Dome Realty Inc.

