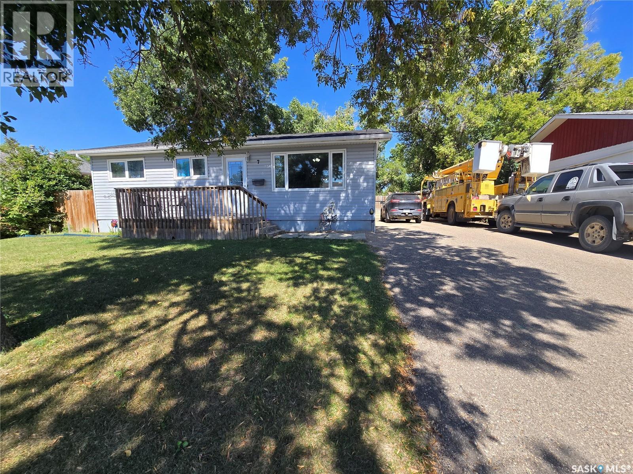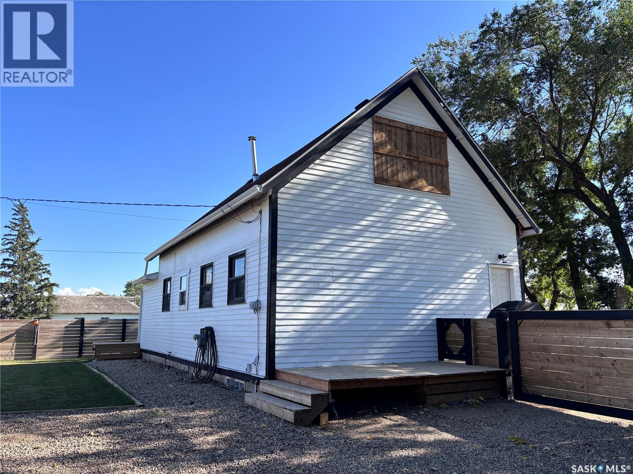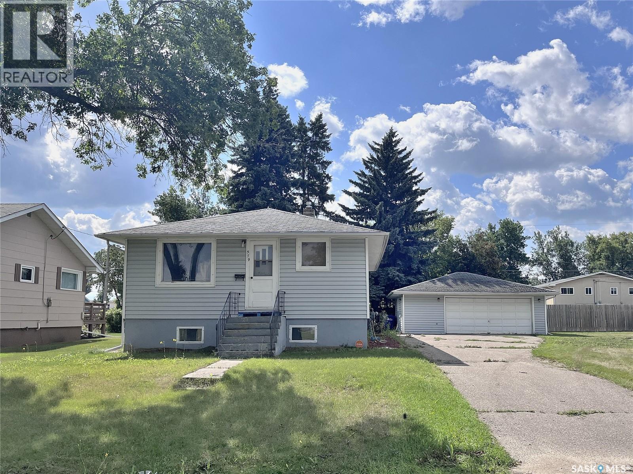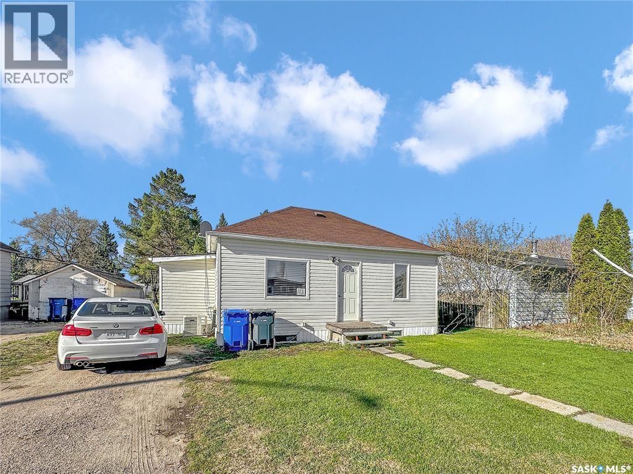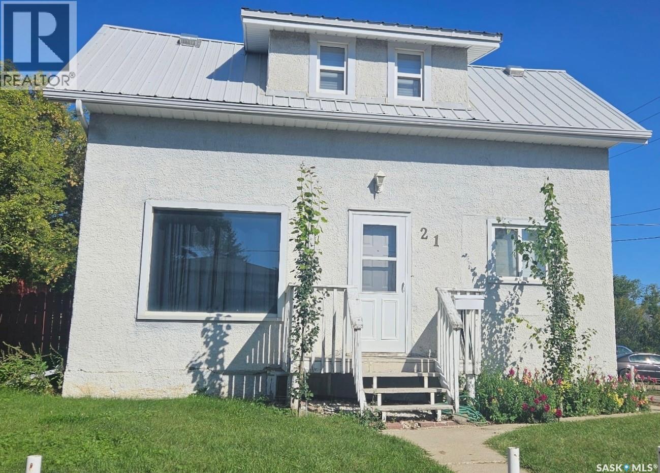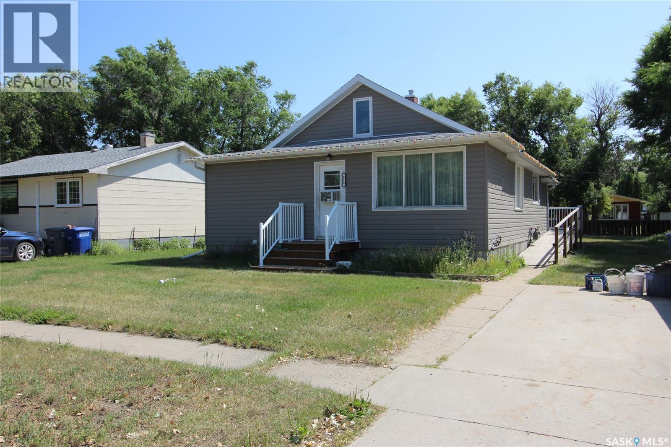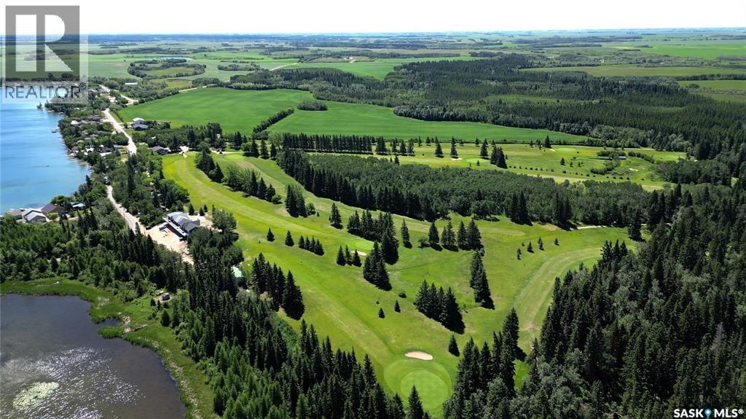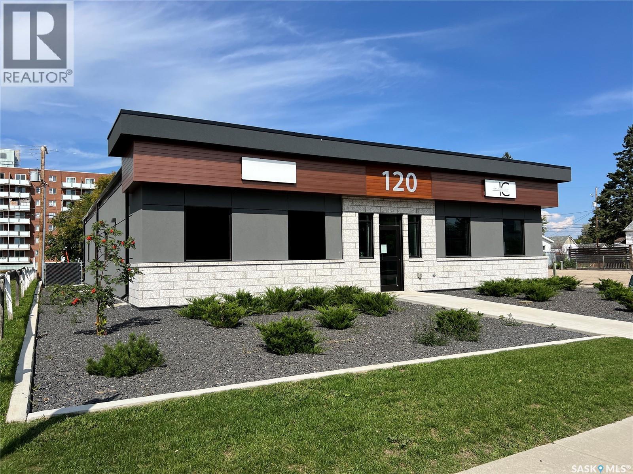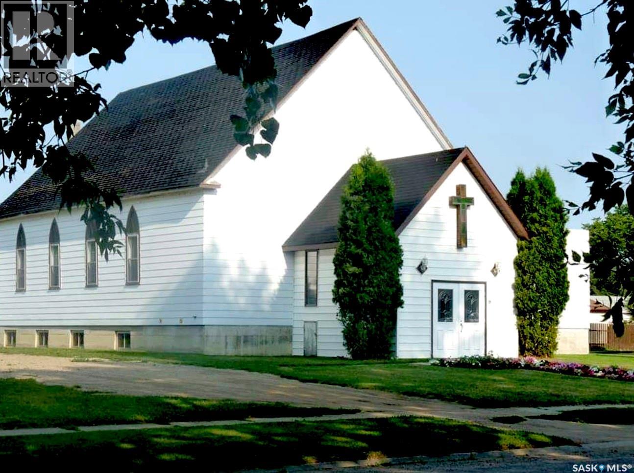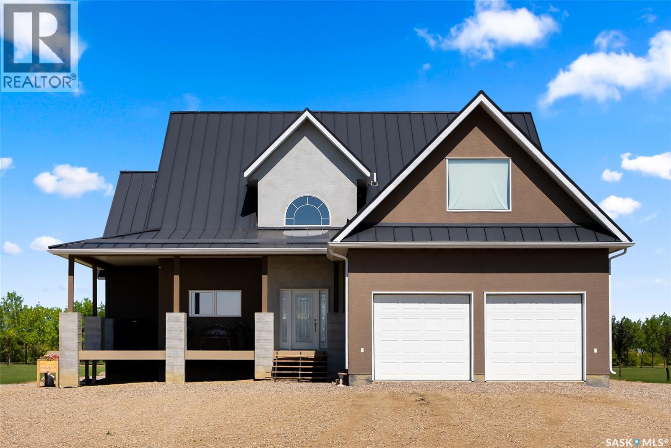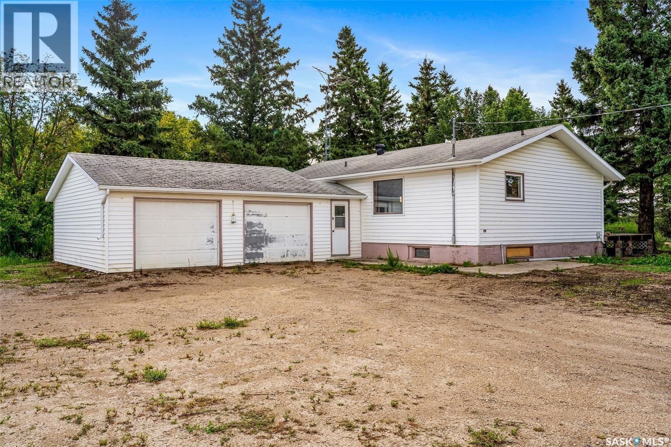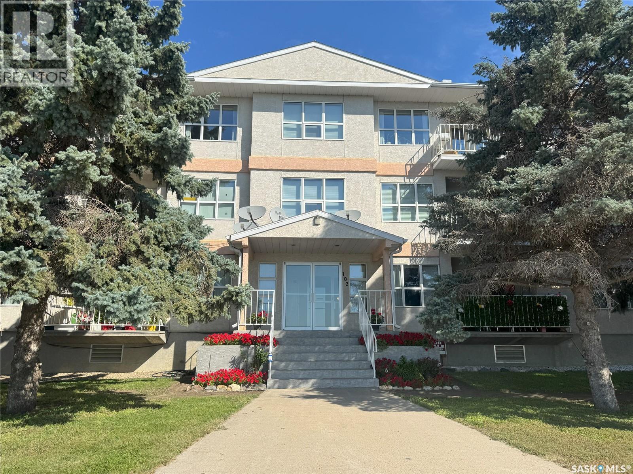Farmland Listing
Listing Map View
7 Mitchell Crescent
Weyburn, Saskatchewan
Welcome to 7 Mitchell Crescent. Situated on a quiet street, this 1171 square foot bungalow has lots to offer. There is a large fenced yard with an attached deck and a second deck that provides ample seating space. There is also plenty of room for a garage. Stepping into the house you are greeted by the large open kitchen and dinning area that also provides direct access to the read deck. Off of the kitchen, you find the living room and a hallway that leads to the three main floor bedrooms and fully bath. The basement is framed out to host a large family room, a bedroom, another bathroom, laundry and storage. This home has great potential with minimal inputs. (id:44479)
RE/MAX Weyburn Realty 2011
780 Railway Avenue
Elbow, Saskatchewan
Welcome to this beautifully renovated lake property, perfectly situated on 4 lots just minutes from the shores of Lake Diefenbaker and ALL the amenities the ever-growing Village of Elbow has to offer! This charming 3 BEDROOM, 1 BATH home has been thoughtfully upgraded inside and out making it ideal as a year-round residence, a relaxing getaway or an investment property. The home features upgraded electrical outlets, HE furnace, bathroom reno, new flooring and paint throughout, offering a clean and contemporary look! Step outside to enjoy the modern wood with black fence which fully surrounds the yard, new decks on front and back, grass, xeriscape and a generous gravel RV parking pad. The upgrades don't stop there, the garage has been newly sided, fresh insulation and drywall, as well as new garage door and opener. (coming soon). Whether you're drawn to the serenity of Lake Dief, Elbow's boutiques and shops, marina, golf course, or you're simply looking for a move-in ready lake property with room to breathe, this property has it all! Don't miss out, call your favorite agent to schedule your personal tour today!!! (id:44479)
Exp Realty
579 25th Street E
Prince Albert, Saskatchewan
Welcome to this 792 square foot bungalow, ideally located in a great East Hill location on a large 67.19' x 119.97' lot. The main floor provides a spacious living room, eat-in kitchen with pantry, two bedrooms and a full bathroom. The fully finished basement offers a family room, additional bedroom and 1/2 bath. Covered deck off back entrance. Oversized double detached garage. (id:44479)
RE/MAX P.a. Realty
121 Allan Avenue
Churchbridge, Saskatchewan
This cozy little 2 bedroom is quaint and refinished for the buyers. When purchased the home was renovated from the studs up, new wiring, panel, siding, insulation, all mechanical, roofing, flooring, drywall, and windows and doors. A truly fresh start. Extremely motivated sellers and a "what you see, is what you get" home. Quality workmanship by local trades & well cared for. Utilities are minimum payment, taxes affordable. Try your luck in Se Skas crossroads community Churchbridge sk. (id:44479)
Exp Realty
21 8th Avenue Ne
Swift Current, Saskatchewan
Step into a warm and inviting main floor featuring large bright windows, and an open-concept layout that connects the kitchen and dining area—perfect for everyday living or entertaining. Upstairs, you'll find a comfortable primary bedroom complete with its own 3-piece ensuite, along with an additional bedroom for family or guests. The basement offers even more space, with a versatile bonus room ideal for workouts, hobbies, or extra storage, plus a convenient laundry area and a full 4-piece bathroom. Outside, the backyard is a great place for relaxing on the covered porch, or enjoying the generous yard space with room to garden, play or park. The wired 220 garage is a perfect space for projects or extra parking. With central air to keep you cool and a metal roof built to last, this home is move in ready and waiting for you. Call today for a your personal tour. (id:44479)
RE/MAX Of Swift Current
614 Front Street
Eastend, Saskatchewan
Spacious Family Home with Massive Yard & Dream Garage in Eastend. This well-cared-for property is ready for immediate possession and offers incredible space inside and out. Step through the back door into a generous mudroom—perfect for keeping things organized while welcoming guests. The heart of the home is the open-concept kitchen, complete with abundant cabinetry and room for a formal dining area that flows seamlessly into the bright and inviting living room. Just off the main living space, you’ll find three comfortable bedrooms showcasing a peek of the original hardwood floors, along with a full 4-piece bath featuring extra storage. Upstairs, a fourth bedroom and a versatile loft space provide the perfect retreat for hobbies, a home office, or a cozy reading nook. The fully developed lower level expands your living space with a family room, second 3-piece bathroom, bonus room, and a massive storage area with built-in shelving. Outdoor living is just as impressive, with a spacious back deck overlooking the expansive yard—ideal for kids, pets, gardening, or simply soaking up the sunshine. And for the handyman or hobbyist, the 39' x 20' detached garage is a dream come true. Fully electrified, equipped with an overhead door, diesel heater, and set up as a workshop, it’s the ultimate space for projects, storage, or toys. With endless possibilities and room for the whole family, this Eastend property is one you won’t want to miss! (id:44479)
Access Real Estate Inc.
141 Lakeview Drive
Keys Rm No. 303, Saskatchewan
If you are looking for a great investment opportunity in a “turn-key” business with a solid membership base and exceptional capacity for expansion and further revenue generation then Crystal Lake Golf & Country Club is the investment for you. Crystal Lake’s beautiful 9-hole par 35 course is located in East Central Saskatchewan nestled up against the Hamlet of Crystal Lake and its spring fed Lake. The course is in extremely good condition and a delight for golfers to play and maintenance staff to manage. The current course is laid out over 45 acres of the 96.77 acre parcel leaving 51.5 acres available for future development. The extremely cost-effective irrigation system and the soil composition facilitates fairway and green maintenance while supporting future course growth and expansion. The Clubhouse has undergone substantial renovations over the last 10 years including a complete commercial kitchen upgrade and full-service dining areas suitable for any occasion. The online tee-off time booking system and website enable golfers to easily book times keeping the course traffic flowing smoothly while maximizing reservation flexibility for all golfers. Crystal Lake Golf & Country Club is a must see opportunity…..call or email today to request the full listing package and to schedule an in person or virtual tour ASAP. (id:44479)
RE/MAX Bridge City Realty
101 120 10th Street E
Prince Albert, Saskatchewan
This executive 1,695 sqft building is a one of a kind with modern finishes perfect for your next office upgrade. Designed with flexibility in mind, the unit is completed to the drywall stage and ready for you to finish to suit your specific needs. A finished 2 piece bathroom is already in place, along with plumbing roughed in for a future kitchen or staff lounge. Flooring and interior partition walls are to be completed by the tenant, giving you full creative control over layout and finishes. Conveniently located close to the downtown core with quick and easy access to other professional amenities. (id:44479)
RE/MAX P.a. Realty
402 Douglass Street
Outlook, Saskatchewan
402 Douglass Street, Outlook, SK. NON-PROFITS, BUILDERS, AND DEVELOPERS WANTED! This HISTORIC CHURCH, originally built in 1912 in Broderick, SK, was relocated to Outlook in 1976 where a FULL BASEMENT was added and sits on 5 lots with 125 ft frontage. The building has since been expanded with a 14' x 16' addition on the north side, offering a total of 2,372 sq. ft. of usable space on the main floor plus an additional 2,148 sq. ft. in the basement. The main floor features HIGH CEILINGS, creating the exciting possibility of developing a second level in the future. Currently serving as a community church, the building also has 3–4 rental suites underway in the basement, presenting excellent revenue potential once completed. Strongly built and well cared for, this property has been upgraded significantly over the past decade, including a NEW ROOF (with storm repairs as needed), a MODERN “Trinity” BOILER SYSTEM for hot water heating, added support walls under the central beam for long-term stability, UPDATED ELECTRICAL AND LIGHTING, a wheelchair accessible washroom, a well-insulated basement, and egress windows throughout. Zoned R1 and presently tax-exempt, this property comes with flexibility. The Seller preferred vision is for it to be sold and used in keeping with its community mandate such as for adult day care, day care centres, pre-school nurseries, residential care facilities (Type I), schools, or a private home - but this is a preference rather than a condition of sale. Any zoning changes outside R1 would be the responsibility of the purchaser or developer through the Town of Outlook. This is a RARE INVESTMENT OPPORTUNITY to acquire a well-maintained historic building with modern improvements, generous square footage, and INCOME POTENTIAL - all ready for its next chapter. Call today! (id:44479)
Royal LePage Varsity
Fichter Acreage
Estevan Rm No. 5, Saskatchewan
Stunning acreage property 7 minutes North of Estevan. Customized acreage developed in 2010 with exceptional family home, beautiful yard with in-ground pool and large shop. 1 3/4 story, 3072 square foot home with 5 bedrooms, 4 baths, open concept with multiple features and upgrades including large vaulted main living space with custom kitchen/dining area/iving room with wood burning fireplace and 2 story windows overlooking the swimming pool/4 season sun room/good size office-flex room/bathroom and pantry area. Large main floor primary bedroom with 2 closets/large ensuite with tub and shower and door that accesses the rear deck/pool area. The 2nd floor boasts 3 large bedrooms/bathroom and huge family-theatre room. The fully developed basement features heated custom concrete flooring with a massive recreation room/bedroom/bathroom and den. 2 car attached garage with in-floor heat and 42x60 shop with concrete floor/large over head door/geothermal loops in-floor heat (needs unit to operate) The backyard features a large rear deck, in-ground swimming pool, pool house and gazebo. Landscaped and treed yard, fire pit area and much much more. ***3 acre parcel listed that would need to be subdivided. Could be attached and purchased with additional 157 acre farm land parcel (listed separately) (id:44479)
Realtyone Real Estate Services Inc.
Rm Of Spalding Acreage
Spalding Rm No. 368, Saskatchewan
Welcome to the RM of Spalding acreage, a versatile 10-acre property (subject to subdivision approval) located just outside of the community of Spalding, SK. This acreage offers the perfect balance of peaceful rural living with the convenience of nearby town amenities. Situated right on a bus route, it’s an ideal setting for families, hobby farmers, or anyone looking for space, privacy, and potential. The yard is well-established, featuring a mature shelterbelt of trees that provides both wind protection and a sense of seclusion. There’s plenty of opportunity for a large garden, and a 12 x 26 greenhouse is already in place, allowing you to extend your growing season or get a head start in the spring. There is also potential to fence off a small pasture area for animals, making this property well-suited for a hobby farm setup. For those who need storage or workspace, the 28 x 46 shop and the attached 24 x 26 garage provide ample room to keep your vehicles, equipment, and tools out of the elements, no more worrying about leaving things outside through the winter. The home welcomes you with an open-concept layout that connects the kitchen, dining, and living room areas, deal for everyday living and entertaining alike. The main floor features three bedrooms and one full bathroom, offering a functional and family-friendly layout, also allowing you to update as you wish! Downstairs, the basement is ready for development and includes a spacious family room area, a cold storage room, laundry space, and a two-piece bathroom already in place. If you're dreaming of country living with room to grow and make your own, this acreage has everything you need to get started. Come take a look today, you won't want to miss it. (id:44479)
Prairie Skies Realty
103 102 1st Avenue
Caronport, Saskatchewan
Welcome to this practical 2-bedroom condo in Caronport. The primary bedroom includes a 2-piece ensuite, and there’s also a full 4-piece bathroom. A functional kitchen, comfortable living area, and in-suite laundry make the space easy to maintain. Located on the main floor, you’ll appreciate the easy access along with a private balcony for fresh air. Underground parking adds extra convenience. If you’re looking for affordable, low-maintenance living in a small town setting, this condo could be the right fit. Book your showing with your realtor today. (id:44479)
RE/MAX Crown Real Estate

