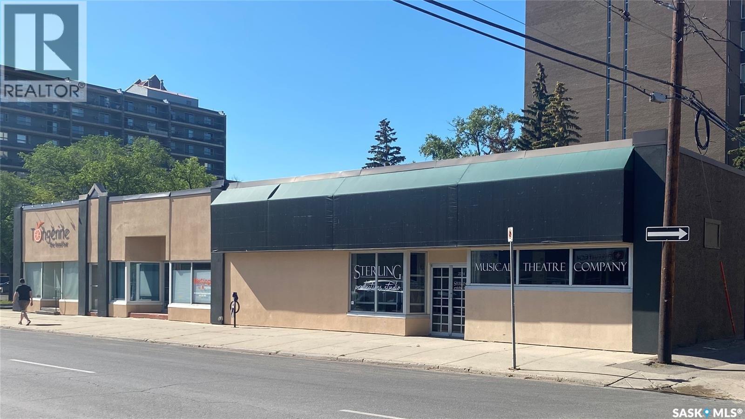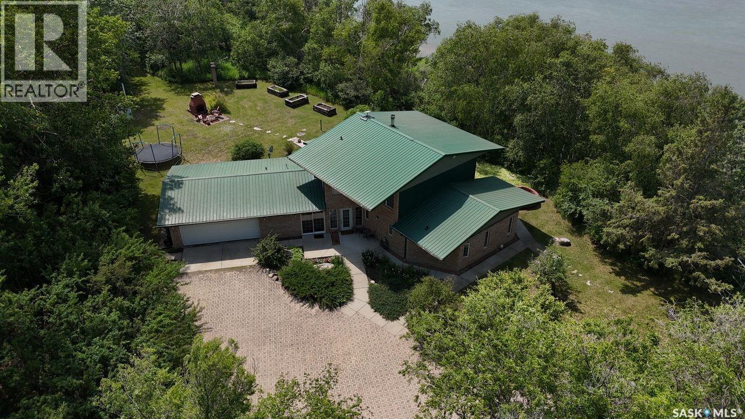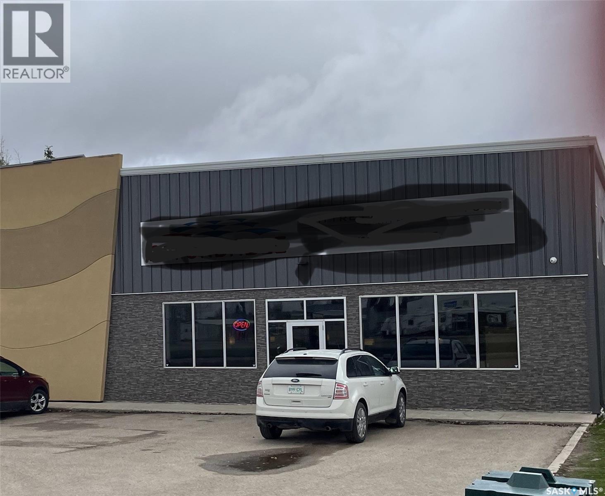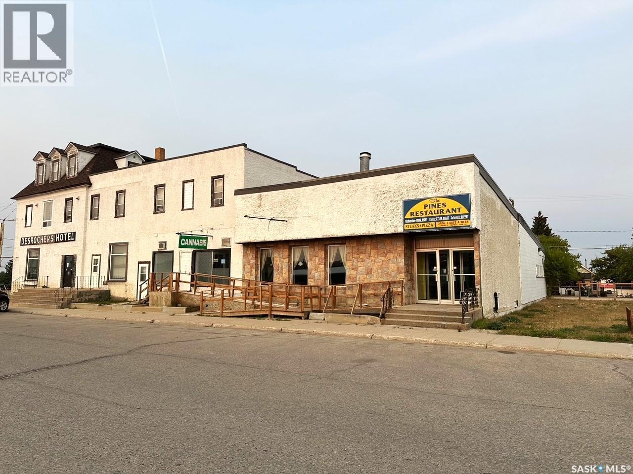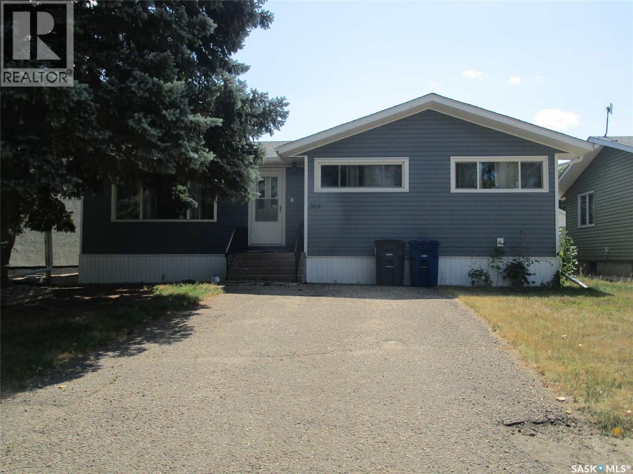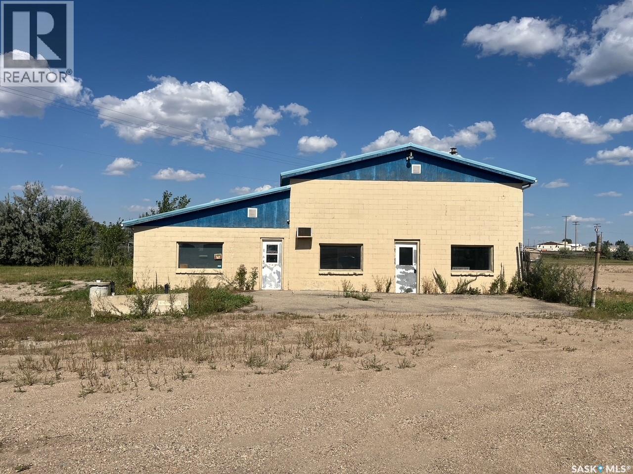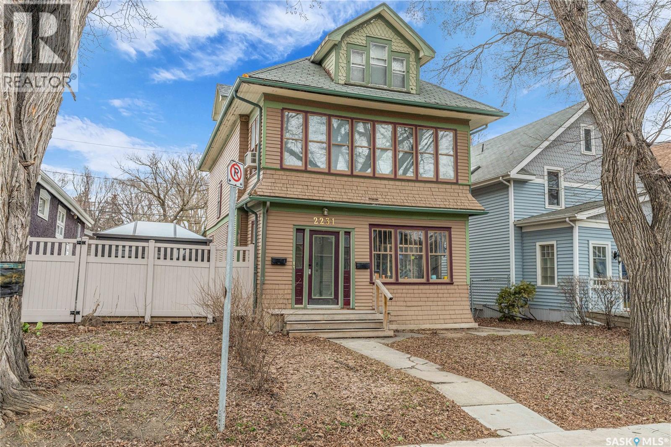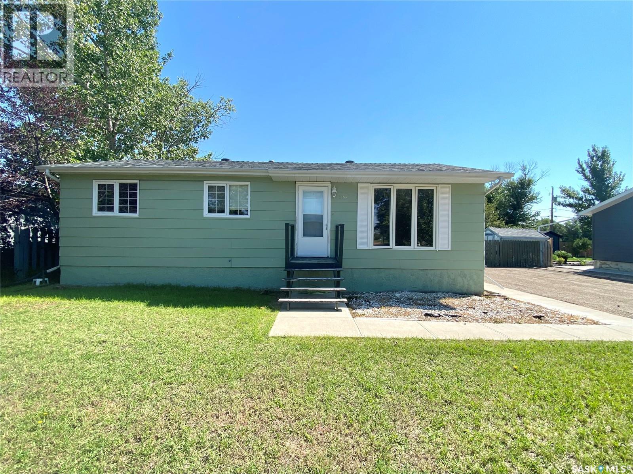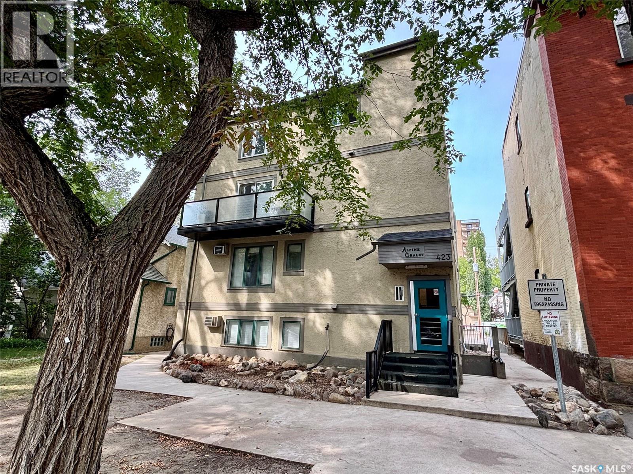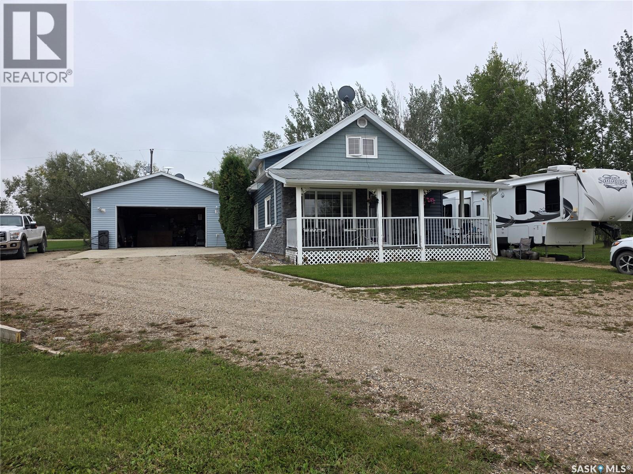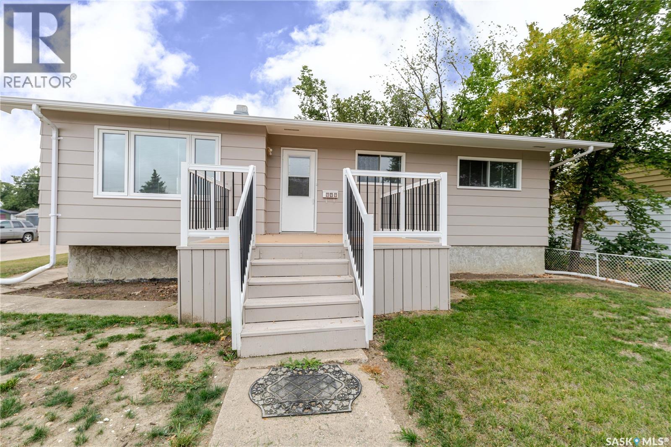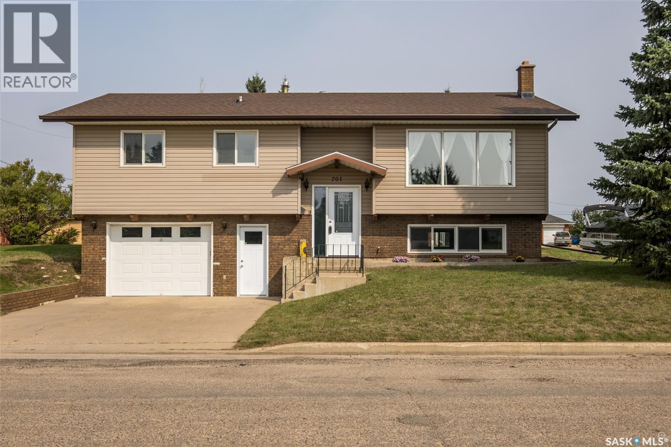Farmland Listing
Listing Map View
2224 14th Avenue
Regina, Saskatchewan
Approximately 3,000 sf lease space located in the heart of the trendy and developing Transition Area on a retail corner offering multiple amenities. Potential for unit to be demised into two (see photos for reference). Incredible opportunity for high visibility in unique area, with high residential and local traffic along with incredibly low lease rates. Property has seen improvements as of late while under new management. Landlord willing to offer attractive lease incentives (dependant on usage and terms). Plenty of parking available on site and street parking is non-metered. Pending, proposed and under construction commercial and multi-family investments in the vicinity offer a unique ability to take advantage of a downtown core property early before and market adjustments. In addition, Grant opportunities may apply in this area (TBD) that could provide further value. High walkability score and foot traffic. 3D virtual tour available (see link in listing or upon request) Excellent uses would include: restaurant, retail, convenience, professional, service and more. (id:44479)
W Real Estate Inc.
Derksen Riverfront Acreage
St. Louis Rm No. 431, Saskatchewan
Stunning Riverfront Acreage – RM of St. Louis. Experience the perfect blend of luxury and nature on this 17-acre riverfront property along the South Saskatchewan River, just south of the St. Laurent ferry. This exceptional 1.5-storey home is designed to take full advantage of its picturesque surroundings, with large windows offering panoramic river views. The spacious, open-concept main floor features hardwood flooring, a cozy wood-burning stove, and a kitchen with built-in appliances, a large island with a cooktop, and a walk-in pantry. The adjoining dining and living areas flow effortlessly onto a generous patio—ideal for entertaining or unwinding. The main floor also includes a luxurious primary bedroom with a 5-piece ensuite and walk-in closet. It also has a 2-piece guest bathroom, a laundry room, storage room and a mudroom—all connected to an insulated two-car garage. Upstairs, an open staircase leads to a bonus room, two more bedrooms, an office, and a 4-piece bathroom. The home is heated by a geothermal system, with utilities located in the crawlspace. The property offers complete privacy with mature trees, walking trails to the river, and a firepit area. Additional features include an orchard with Sea buckthorn , garden space and various fruit trees. PLUS a second home, a recently renovated 2-bedroom bungalow with a new deck. For hobbyists and storage, there’s a massive 40' x 80' metal-clad shop with a concrete floor, plus a 25' x 35' cold storage shed. Peaceful, private, and rich with opportunity, it’s a place where you can enjoy all that Saskatchewan’s four seasons have to offer. Call today! (id:44479)
Realty Executives Saskatoon
1 464 Broadway Street E
Yorkton, Saskatchewan
Looking for a business location on one of Yorkton's busy streets? Close to the main shopping centre, highway frontage with service road access, open floorplan, overhead door for deliveries. This open warehouse style building could be easily adapted to provide a mix of retail and warehouse space for your business . Built in 2013, the space also offers a wheelchair accessible washroom. The property has been used a furniture retail store most recently. The fenced compound provides extra parking for staff. Contact your agent to check this out! (id:44479)
RE/MAX P.a. Realty
102 Churchill Street
Hudson Bay, Saskatchewan
Welcome to the Desrochers Hotel located in Hudson Bay, Sk. Included with the sale are 14 guestrooms, Bar, 14 VLT's and a Cannabis store. Also a part of this property is a resturant. Upgrades over the past year include furnace, hot water on demand, double rooms with own bath and Exit staircase. Financials show a profit and an easily run business. There is loads of potential to increase income for example a marketing plan for room rentals for short term and nightly. Resturant is presently not in use so another large space that can be utilized. Call today to setup appointments to view and for further information. (id:44479)
Century 21 Proven Realty
504 4th Avenue E
Assiniboia, Saskatchewan
Three bedroom bungalow with a finished single car garage. This home is very clean and well maintained! Recently updated shingles and attractive siding. Most windows have been updated and wrapped in metal for an attractive finished look. The laundry is downstairs; however, laundry can easily be moved back upstairs. One bedroom is set up for this. The kitchen has many cabinets for all your dishes, pots and pans and the living room is spacious. The basement has an expansive family room with a bar. 2021 water heater installed and 100 amp breaker box. Cold room has many shelves for storage. Ideally located close to schools and daycare. (id:44479)
Royal LePage® Landmart
81 Highway
Estevan, Saskatchewan
For Sale with Lease Options – 4.88 Acres of Industrial Property Situated on approximately 4.88 acres in Estevan’s East Industrial area, this property presents a versatile opportunity for both investors and owner-users. With an asking price of $495,000, it combines immediate income potential with additional space ready for occupancy. The site is improved with three buildings: the first, constructed in 1970/1976, offers 3,876 square feet and is vacant, the second, built in 1980, consists of 2,880 square feet and is vacant; and the third, built in 1997, offers 3,500 square feet of modern, vacant space well-suited to a variety of industrial uses. All shops vacant and ready for immediate possession. In addition to being offered for sale, the property is also available for lease. The entire property can be leased for $6,500 per month plus utilities, with the owner covering property taxes. For tenants requiring only part of the site, individual buildings are available: the main shop for $2,500 per month plus utilities, the green shop for $2,000 per month plus utilities, and the white shop for $3,000 per month plus utilities. With a large yard providing ample outdoor storage and easy access for vehicles and equipment, this property offers flexibility for a range of industrial operations while also serving as a strong investment opportunity. (id:44479)
Century 21 Border Real Estate Service
2231 Quebec Street
Regina, Saskatchewan
Nestled in the heart of the historic Heritage neighbourhood, 2231 Quebec Street presents a rare opportunity to own an up/down duplex just steps from the General Hospital, a local microbrewery, popular dining, and all the amenities of downtown Regina. This charming 2½-storey character home offers a total of 1,560 sq. ft. of developed living space across two self-contained units—each with a private entrance—making it ideal for homeowners seeking mortgage support or investors looking to expand their portfolio. The main floor unit, offered fully furnished, features 1 bedroom, 1 bathroom, a bright and functional living space, a well-appointed kitchen, and dedicated laundry located in the unfinished basement. The upper unit spans the top 1½ storeys and offers 2 bedrooms, 2 bathrooms, a spacious living area, a full kitchen, and in-suite laundry—providing the comfort and privacy of a standalone home. The property includes a single detached garage with laneway access and two additional off-street parking stalls. Whether you're looking to live in one unit and generate rental income from the other, or rent both for a strong return, this versatile property delivers long-term value in one of Regina’s most sought-after neighbourhoods. (id:44479)
Realtyone Real Estate Services Inc.
216 3rd Street E
Frontier, Saskatchewan
Welcome to 216 3rd Street E in Frontier. this well-kept 1977 Bungalow offers 4 bedrooms and 2 bathrooms, with 3 bedrooms on the main floor and an additional bedroom in the basement. The spacious kitchen and the dining area are perfect for family meals and gatherings, while the bright living room brings in plenty of natural light. Downstairs, you'll find a cozy family room, utility room, and an extra space ideal for an office or storage. Outside features include a large backyard, deck, and a double driveway that provides ample parking. Frontier is a welcoming community with a school, grocery stores, shops, restaurant, gas station, and emergency services-everything you need close to home. Priced to sell, this property is a great opportunity to own a comfortable home in a friendly small town! Call your favorite REALTOR today to book your showing! (id:44479)
RE/MAX Of Swift Current
203 423 4th Avenue N
Saskatoon, Saskatchewan
Updated 3-bedroom condo is ideally located in the heart of downtown Saskatoon, offering both convenience and comfort. Situated on the second floor, the unit provides an excellent balance of accessibility and privacy. The condo shows well with all laminate flooring throughout, all kitchen appliances included and a balcony. Shared laundry in the building. Benefit of being steps away from Saskatoon’s downtown amenities, including shops, restaurants, entertainment venues, and the scenic river valley. One covered parking stall is included. (id:44479)
Boyes Group Realty Inc.
Reid Acreage
Big Quill Rm No. 308, Saskatchewan
Escape to your own private oasis without sacrificing convenience! This stunning acreage is perfectly situated just five minutes from all the amenities of Wynyard, offering the ideal blend of serene country living and easy access to town. This immaculately maintained home is move-in ready, boasting numerous modern upgrades. Fall in love with the spacious main floor, featuring a brand-new great room (2020), perfect for gathering. Cozy up by the wood-burning stove, enjoy the practicality of main-floor laundry, and retreat to the large primary suite. With an additional two bedrooms and a bathroom upstairs, there's ample space for everyone. The property is not only beautiful but also incredibly functional, featuring town water, natural gas, and a private sewer system. The attached garage adds everyday convenience. Nestled on a quiet cul-de-sac, you'll be part of a friendly, close-knit community with beautiful green spaces, where neighbors truly care. This is the acreage life you've been craving. Don't miss out—call today to schedule your private viewing. (id:44479)
Century 21 Fusion
777 Hochelaga Street E
Moose Jaw, Saskatchewan
Step into this beautifully remodeled 1976 home, which has undergone a complete makeover. Enter through the back door to a small landing, then ascend to the upper level where you will find a thoughtfully designed kitchen featuring bright cabinetry, newer appliances, and gorgeous countertops. A cozy dining area beside a large east-facing window provides the perfect spot for morning coffee with friends. Patio doors open onto a lovely, covered deck, allowing you to relax outdoors—even in the rain.The living area is spacious, offering newly installed vinyl plank flooring throughout this level. Down the hall, discover a fully renovated four-piece bathroom and a generously sized guest bedroom. The primary bedroom is expansive and features a his and hers type closet, updated three-piece ensuite with a walk-in shower. On the lower level, you will find a sizable third bedroom, a versatile den suitable for storage, an office, or a gaming room, and another three-piece bathroom. The laundry is conveniently located in the utility room. The family room provides ample space for more than just watching TV—there's room for a games table, exercise equipment, or whatever suits your family’s needs. Outside, all trees have been removed, and the yard is partially fenced with extra paneling available to almost complete it. The driveway accommodates two or more vehicles, complemented by a heated double car garage (24 x 24) and a shed for additional storage. This property is truly a must-see! Don't miss the opportunity to schedule a viewing today! (id:44479)
Global Direct Realty Inc.
701 Northridge Court
Shellbrook, Saskatchewan
Move in ready 1306 square foot bi-level located on an oversized 109.90' x 104.89' corner lot in the community of Shellbrook. Spacious open concept main floor provides a living room, dining room, kitchen, 2 bedrooms and 1 1/2 bathrooms. The finished basement offers a family room, additional bedroom, bathroom and laundry room. Direct access to the 13' x 27' garage. (id:44479)
RE/MAX P.a. Realty

