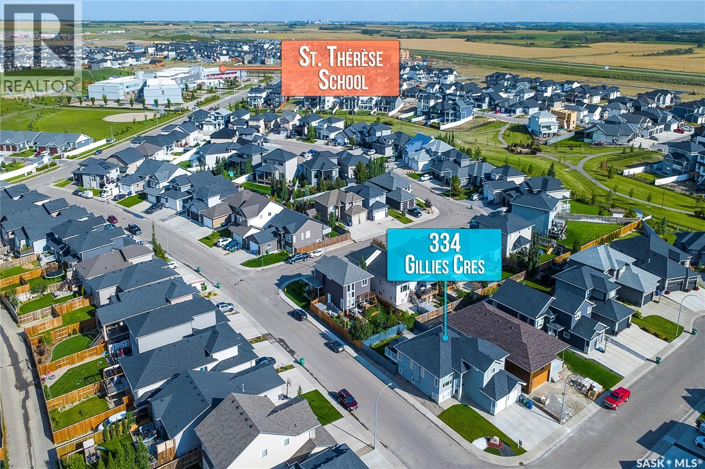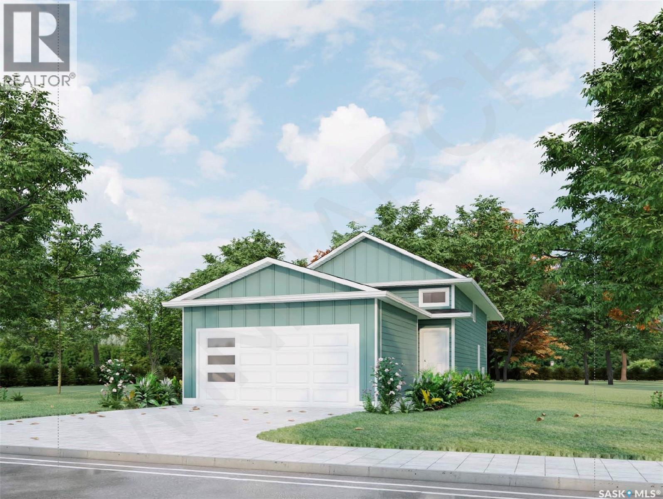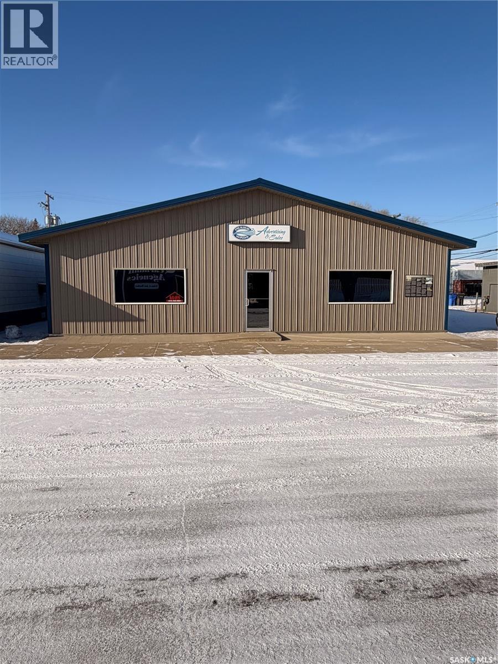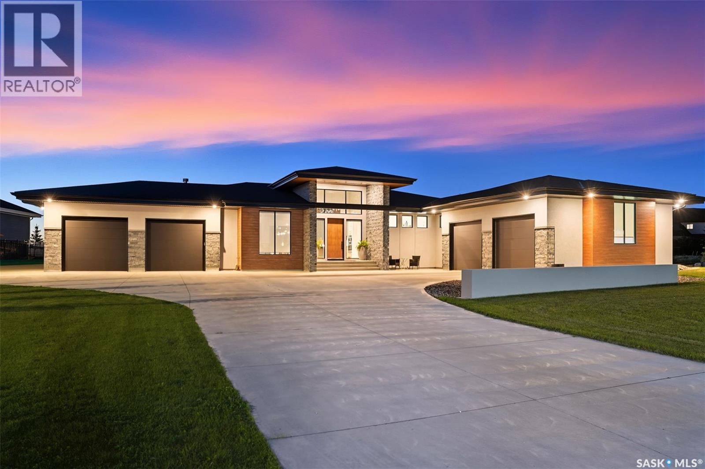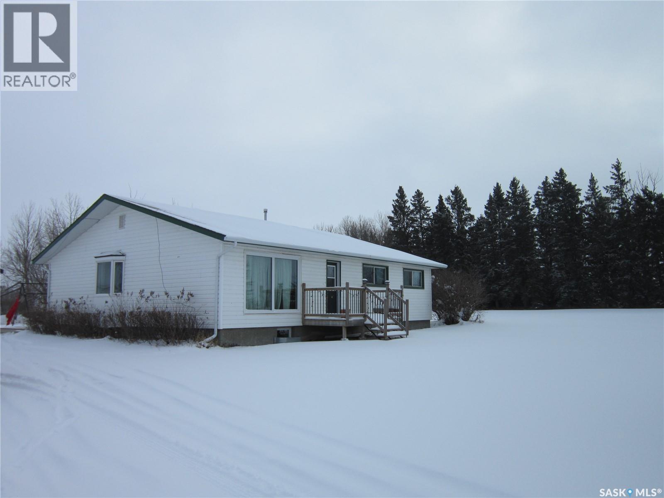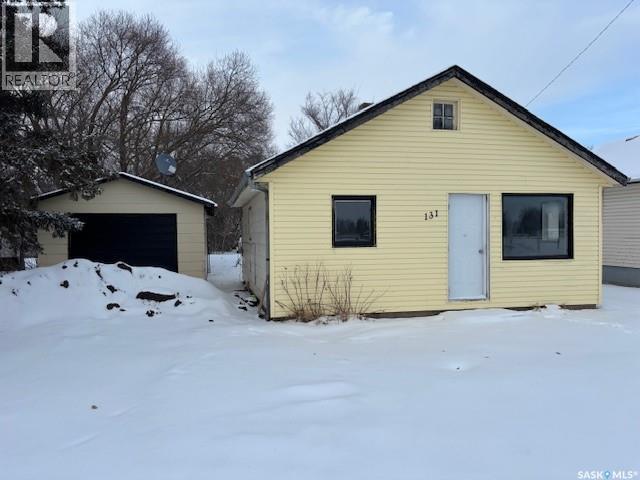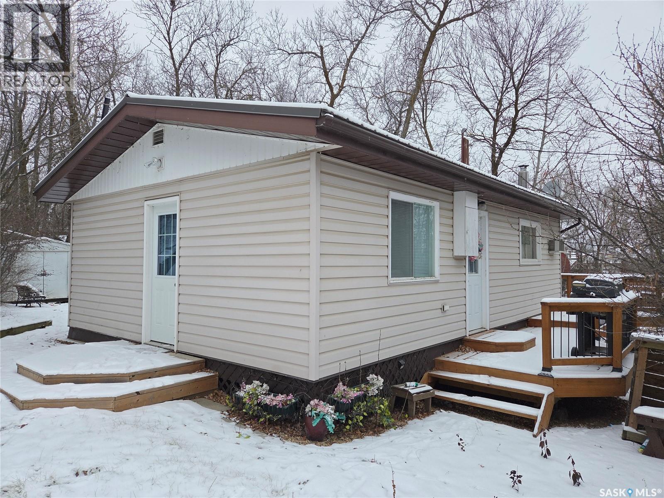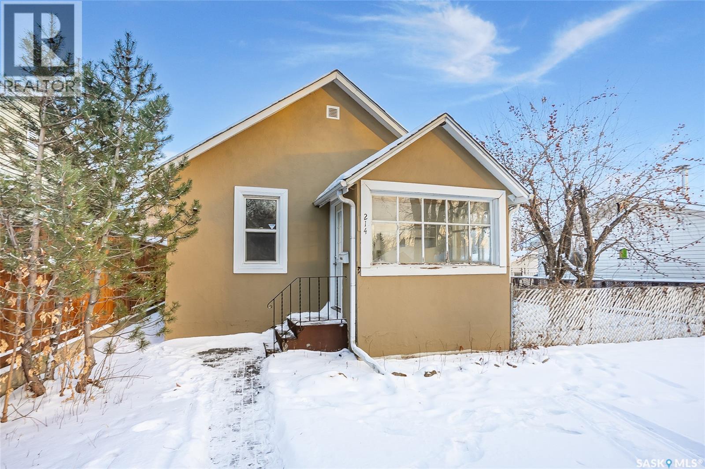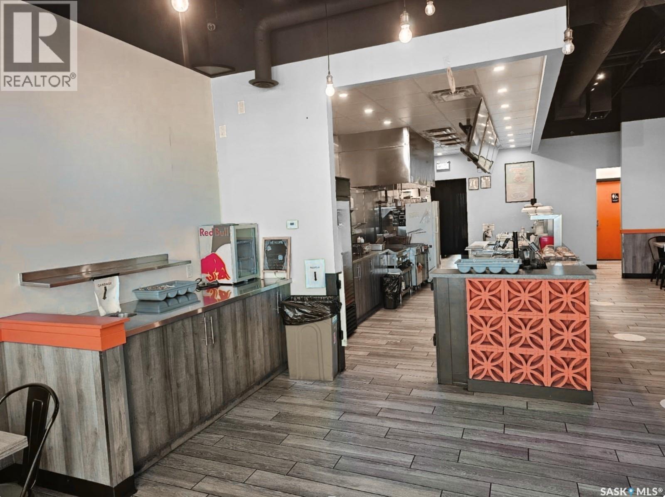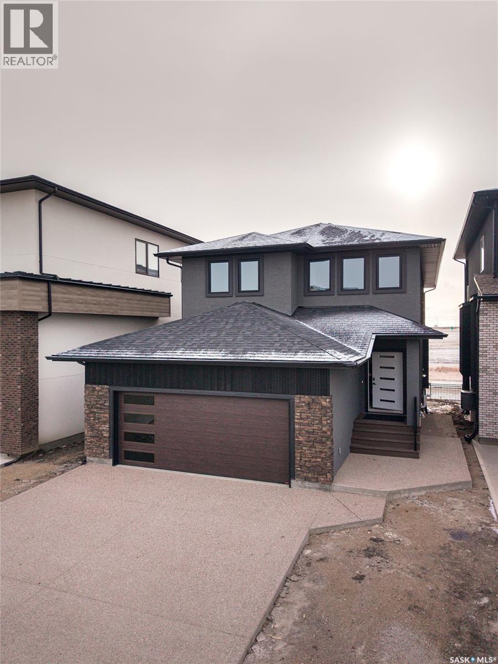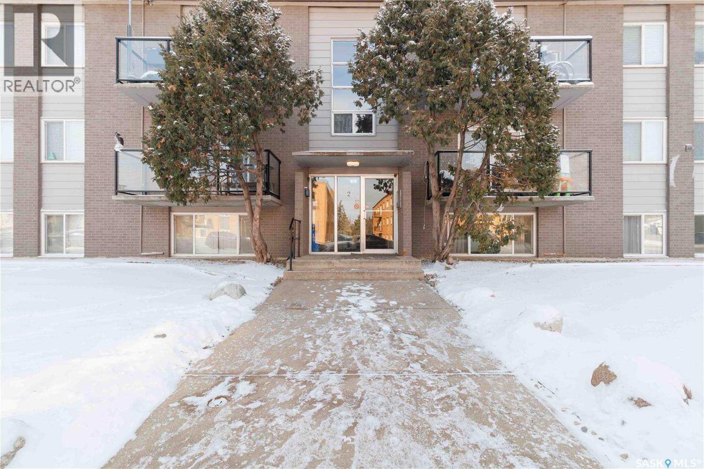Farmland Listing
Listing Map View
334 Gillies Crescent
Saskatoon, Saskatchewan
From the moment you step inside, a bright and welcoming foyer invites you toward a thoughtfully designed main floor, complete with a mudroom and laundry area for everyday convenience. At the heart of the home, a chef-inspired kitchen commands attention—anchored by an impressive 10-foot quartz island with a dedicated prep sink (total 3 sink in kitchen), bringing the total to three sinks for effortless workflow. Premium touches abound, including soft-close cabinetry, double wall ovens, an undermount sink perfectly positioned beneath a yard-facing window, a functional desk niche, and the ingenious built-in Vroom kitchen vacuum system. Soaring cathedral ceilings and rich hardwood flooring frame the open-concept great room, where a gas fireplace creates an inviting focal point. The adjoining dining area—custom-designed to host large gatherings—flows seamlessly onto the deck, merging indoor and outdoor living. Two generously sized bedrooms and a full 4-piece bath complete this level. Upstairs, the private primary retreat is a sanctuary of luxury, featuring a spa-inspired ensuite with a Jacuzzi tub, a glass-enclosed tiled shower, dual undermount sinks, ample storage, and an expansive walk-in closet with built-in laundry chute. The bright, fully developed lower level offers extra windows draws lots of daylight, an electric fireplace, and a spacious family/rec room ready to adapt to your lifestyle—whether it’s a games area, home theatre. Two additional bedrooms and a third full 4-piece bath ensure comfort for family and guests alike. Every detail has been considered, from custom closet organizers in each bedroom to stair lighting, central air, a heat recovery ventilation system, and a full central vacuum with a Vroom in the kitchen, rental alarm system for security. Outdoors, a fully fenced yard with patio and lush green space sets the stage for summer entertaining or peaceful evenings under the prairie sky. Close to School and easy access to highway 16. (id:44479)
Boyes Group Realty Inc.
198 Sharma Lane
Saskatoon, Saskatchewan
Showhome available for viewing. Extremely well appointed bi-level with legal two bedroom suite included in the price! Designed and priced exclusively for savvy investors, first-time home buyers or those looking to downsize. For only $589,900.00 you get a beautifully built bi-level with the following included: Finished legal suite with separate gas and electrical meters. Finished front landscaping with concrete walkways to main door and suite door. Vaulted ceilings throughout main living area, dining room and kitchen. Luxury vinyl plank flooring throughout for great durability and aesthetic appeal (No Carpet!). Upgraded Hardie Board exterior accents. There is a bonus room (den) in the basement (separate from legal suite). There are also pre-sale opportunities available with this model. GST & PST are included in the purchase price with any applicable rebate to builder. If purchaser(s) do not qualify for the rebates additional fees apply. Renderings were completed to be as close to the finishing as possible but should be regarded as artistic in nature. Images are of a recently built Erikson model - Fit & finish are very close, but some changes do apply. Limited inventory is available, contact your agent for further details! (id:44479)
Exp Realty
110 Broadway Street
Carnduff, Saskatchewan
Discover an incredible opportunity in the welcoming community of Carnduff, a town known for its friendly atmosphere, strong local support, and all the essential amenities you need for comfortable living and successful business operations. This commercial building offers exceptional versatility with its open-concept layout, making it a blank canvas for entrepreneurs. Whether you’re envisioning retail, office space, a workshop, or a mixed-use concept, the spacious interior adapts easily to a wide range of business ideas. Beyond its commercial potential, the property also lends itself perfectly to residential conversion, with ample room to develop modern apartments or suites. Adding even more value, the sale includes a vacant lot, providing space for future expansion, parking, or additional construction. Set in a thriving community and full of possibility, this Carnduff property is a standout investment with endless options. (id:44479)
Coldwell Banker Local Realty
148 Greenbryre Close
Corman Park Rm No. 344, Saskatchewan
Awesome with elegance! Welcome to 148 Greenbryre Close. This massive west coast Kelowna inspired design family home boasts 2700sqft on one level and truly has "it all!" Main floor welcomes you with a good sized foyer, open great room, kitchen and dining area. Kitchen has white oak cabinets, quartz counter tops, butlers pantry, loads of counter space, high end Bosch appliances. Floor to ceiling windows, upper and lower deck and patio with a beautiful west facing yard to watch the sunset! 3 great sized bedrooms, huge master with beautiful custom 5pc ensuite bath, walk in closet and 2 more bathrooms complete the main floor wonderfully. Walkout basement features a family area, theatre, work out room, wet bar, 3 bedrooms, 2 baths and ample storage areas for all your "stuff". Extra's include outdoor gas fireplace, 2 separate oversized attached heated and finished garages, in ground swimming pool, C/A, C/V, gas bbq hook up, hot tub, and much more! Perfect for the growing, blended or bigger family! Do not miss out on your chance to own this fantastic family home! Call your favorite Realtor® today! (id:44479)
Century 21 Fusion
Gaudet Acreage
St. Louis Rm No. 431, Saskatchewan
The Gaudet Acreage is newly listed! 5 Km from the Town of Bellevue, this 1500 sq/ft bungalow features a newer kitchen/dining room complete with modern appliances and a large island with quartz countertops. Open to the large living room with hardwood floors. Down the hall takes you to the main floor laundry, 2 bedrooms, a 4-piece bath plus a primary bedroom with a 2-piece en-suite. The basement has a partially finished 3-piece bath with the remainder of the lower level to be developed. Outside you will find a 2-car detached garage, a 20x37 cold storage shed and a 40x60 Quonset. 3 acre yardsite with green space front and back, mature trees, deck, firepit area and garden space. Approximately 37 acres has been rented the last few years. No contract in place. School bus service available. Enjoy the great outdoors and all acreage life has to offer! Call Today! (id:44479)
Century 21 Proven Realty
131 Bush Avenue
Canora, Saskatchewan
This property is a Great Starter or Revenue home which is located on a 50x125/109 lot in Canora, SK. The main floor of this 572sq ft property consists of 2 bedrooms, eat in kitchen, living room, and 4 piece bathroom with main floor laundry. An added feature is the single detached garage! Included in the purchase price: fridge, stove, and washing machine. Call today for more details! (id:44479)
Community Insurance Inc.
697 8th Street
White Bear Ir 70, Saskatchewan
Year-Round Property on White Bear Lake – 697 8th Street - Discover the perfect year-round getaway or full-time residence at 697 8th Street on beautiful White Bear Lake. This well-maintained, fully furnished property is move-in ready and loaded with comfort features, including a natural gas furnace, cozy wood stove, insulated floors and walls, and a convenient wall A/C unit for warm summer days. Enjoy exceptional privacy with a tree-sheltered front yard and a spacious wrap-around deck that’s ideal for morning coffee, evening barbecues, or simply relaxing outdoors. The backyard offers even more room to gather, complete with an enclosed screen room, patio, and fire pit area—your own peaceful spot to unwind after a day on the lake. Inside, the cabin features a large, welcoming living room anchored by a cozy wood stove. There are three comfortable bedrooms, a kitchen and dining area, a 3-piece bathroom, and a handy storage space. Recent updates include newer flooring, a durable metal roof, and vinyl siding. The property also features a 1,000-gallon septic tank and a 1,000-gallon cistern. Located in the heart of White Bear Lake, you’ll enjoy all the benefits of lake life—boating, fishing, swimming, and spectacular sunsets just moments away. The community also boasts a beautiful golf course, making this the perfect retreat for outdoor enthusiasts. Whether you're looking for a peaceful escape, a family cabin, or a year-round use in the winter, this charming property has everything you need. (id:44479)
Performance Realty
214 J Avenue N
Saskatoon, Saskatchewan
Located at 214 Avenue J North in Saskatoon’s established Westmount neighbourhood, this newly renovated and move in ready two bedroom bungalow offers a bright, welcoming feel throughout. The refreshed kitchen features garden doors leading to a private deck framed by mature climbing ivy, creating a peaceful outdoor space to enjoy. The fully fenced yard is perfect for those furry family members and privacy. The primary bedroom stands out with built in shelving and an unusually large walk-in closet, while the finished basement provides a comfortable family room and a handy second bathroom with sink and toilet. A few of the recent upgrades to note include updated windows and doors, electrical and plumbing improvements, new flooring/light fixtures and paint and various other modern touches that make the home show beautifully. Outside, the 24' x 14' single garage adds great functionality. Westmount is known for its tree lined streets, character homes, and convenient proximity to downtown, parks, schools, local cafés, grocery stores, and the river, all within a few minutes’ reach. With Saskatoon’s growing amenities, strong sense of community, and vibrant urban atmosphere, this property is an inviting opportunity to settle into a well-located, charming home. Perfect opportunity for the first time buyer or person looking to start or add to their rental portfolio! (id:44479)
Exp Realty
12 50 Spence Street
Regina, Saskatchewan
Welcome to 50 Spence Street #12, an ideal home for first-time buyers or a great addition to your investment portfolio! Conveniently located in Regina’s desirable south end, this fully renovated 1-bedroom condo offers easy access to schools, the University of Regina, shopping, and numerous amenities. Inside, you’ll find modern vinyl plank flooring, an updated kitchen and bathroom, and a bright open-concept living area that maximizes space and comfort. Enjoy the extra-large private deck, in-suite storage room, and window A/C. The unit also includes one electrified parking stall, fridge, stove, and washer. A perfect low-maintenance option in a prime south Regina location ready for you to move in with confidence! (id:44479)
Exp Realty
3 40 Centennial Drive
Martensville, Saskatchewan
Are you ready to be your own boss in 2026 or finally start that business you’ve always dreamed of? This well-established turn-key food franchise in the thriving community of Martensville offers the perfect chance to step into success with confidence. Located in a high-traffic area with strong local visibility, this business provides immediate income potential and a proven operating model. The franchise is fully equipped, impeccably maintained, and ready for new ownership—simply walk in and start operating on day one. Highlights: Established franchise with loyal customer base Full training and ongoing support from both the seller and franchise head office Strong growth potential in a rapidly expanding community Modern equipment, clean layout, and efficient workflow Ideal for first-time business owners or seasoned operators" (id:44479)
Boyes Group Realty Inc.
3748 Gee Crescent
Regina, Saskatchewan
This new built 2348 square foot two story features amazing walkout basement with legal suite, large oversized garage and tons of upgrades. On the main floor you will find large front entrance, spacious living room, and an amazing chef inspired kitchen with butler pantry. On the 2nd floor there is a spacious primary bedroom with spacious ensuite and an amazing walk-in closet with shoe closet. Two spacious bedrooms and bonus room. Legal suite consists of bedroom, bathroom, living room, kitchen and dining. This home is a must see. Buyer could be eligible for secondary suite rebate. Call Dwight Wentzell for viewing at 306-591-7998. (id:44479)
Homelife Crawford Realty
24 2 Summers Place
Saskatoon, Saskatchewan
Welcome to Unit 24 in Two Summers Place — a beautifully updated top-floor condo in the heart of West College Park. This south-facing, 600 sq. ft. one-bedroom, one-bathroom unit is bright, inviting, and perfectly located for students, first-time buyers, or investors looking for a well-kept, move-in-ready property. Inside, you’ll find modern vinyl plank flooring, a refreshed kitchen with tile backsplash, stainless steel appliances, and the convenience of a brand-new in-suite washer and dryer. The layout is functional and comfortable, with great natural light throughout. Location is a major highlight here. The building backs onto Evan Hardy Collegiate and is just minutes from the University of Saskatchewan, the Saskatchewan Field House, Griffiths Stadium, Royal University Hospital, and the Children’s Hospital. Transit is effortless with a bus stop right across the street, and Circle Drive is only moments away, making it easy to commute anywhere in the city. You’re also within walking distance to endless amenities along 8th Street — restaurants like Spicy Time, Fuh Station 2, Red Swan Pizza, the Circle & 8th Mall, Cineplex Cinemas, drugstores, coffee shops, and more. Whether you’re looking to enter the market or expand your rental portfolio, this well-maintained condo is an excellent opportunity in a highly desirable location. (id:44479)
Boyes Group Realty Inc.

